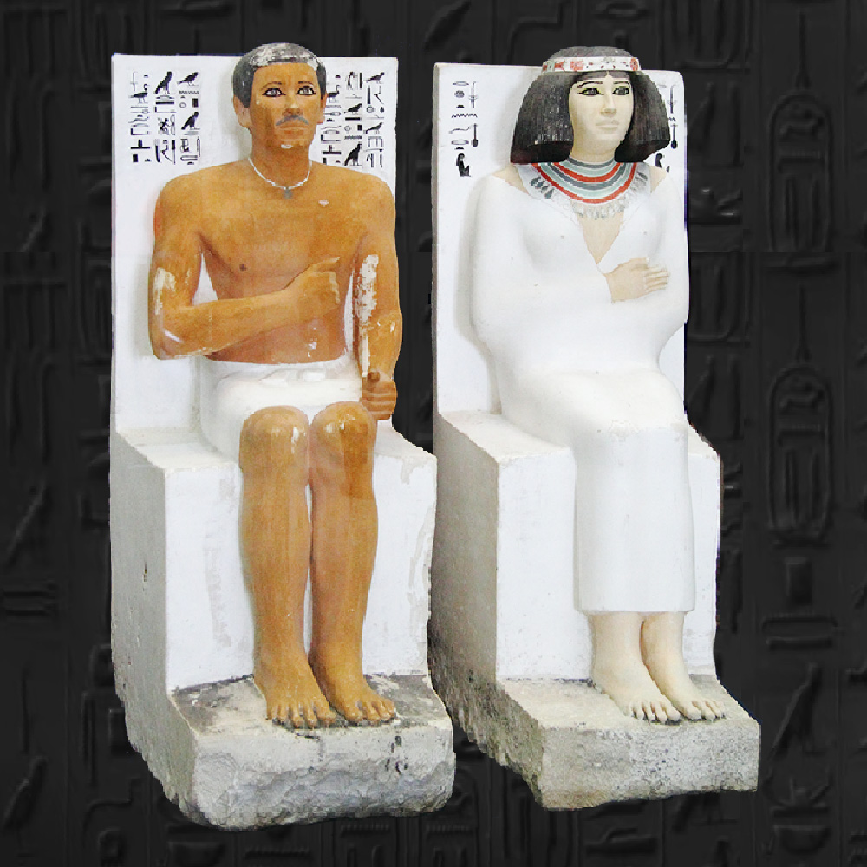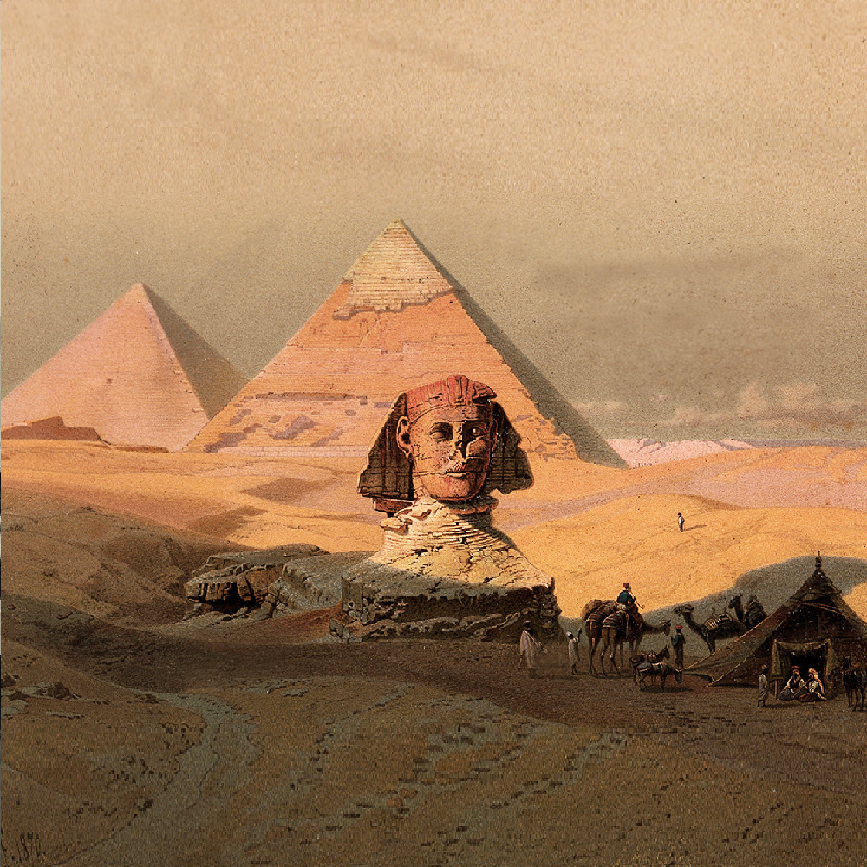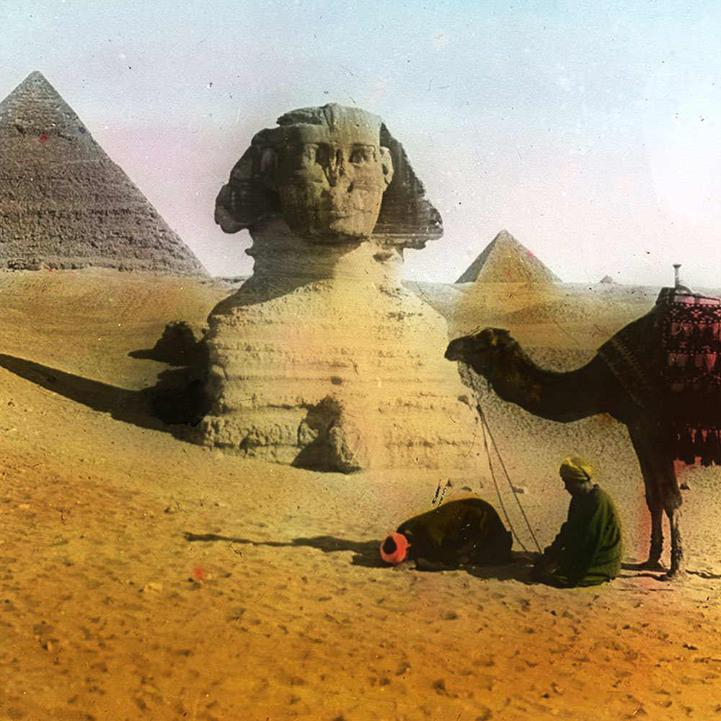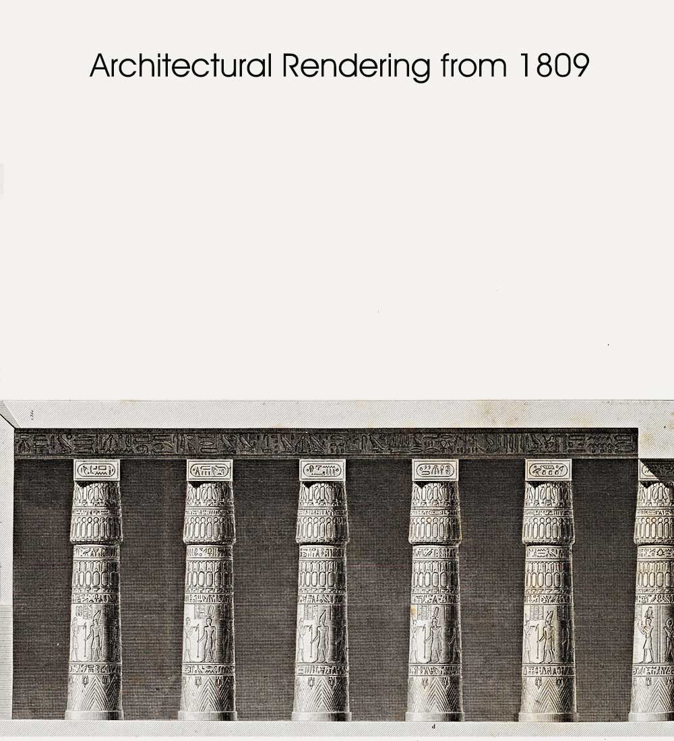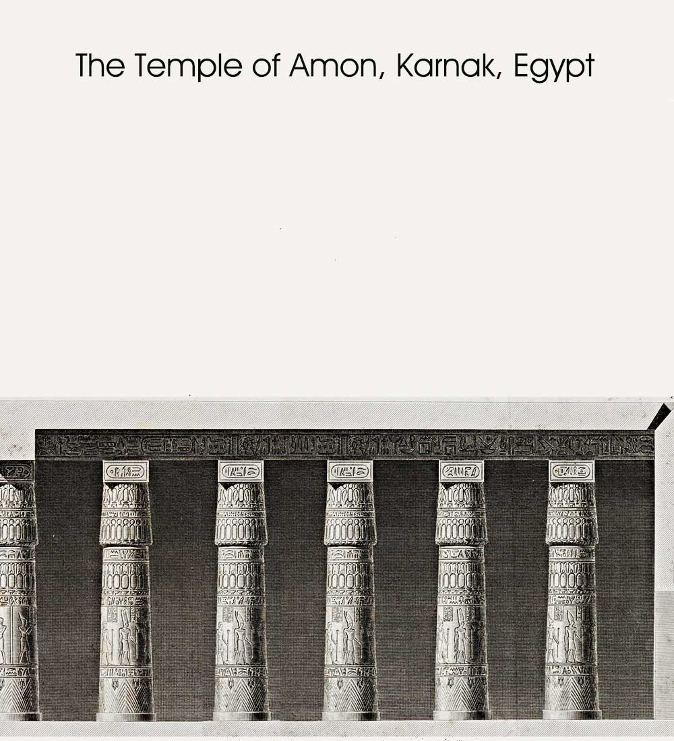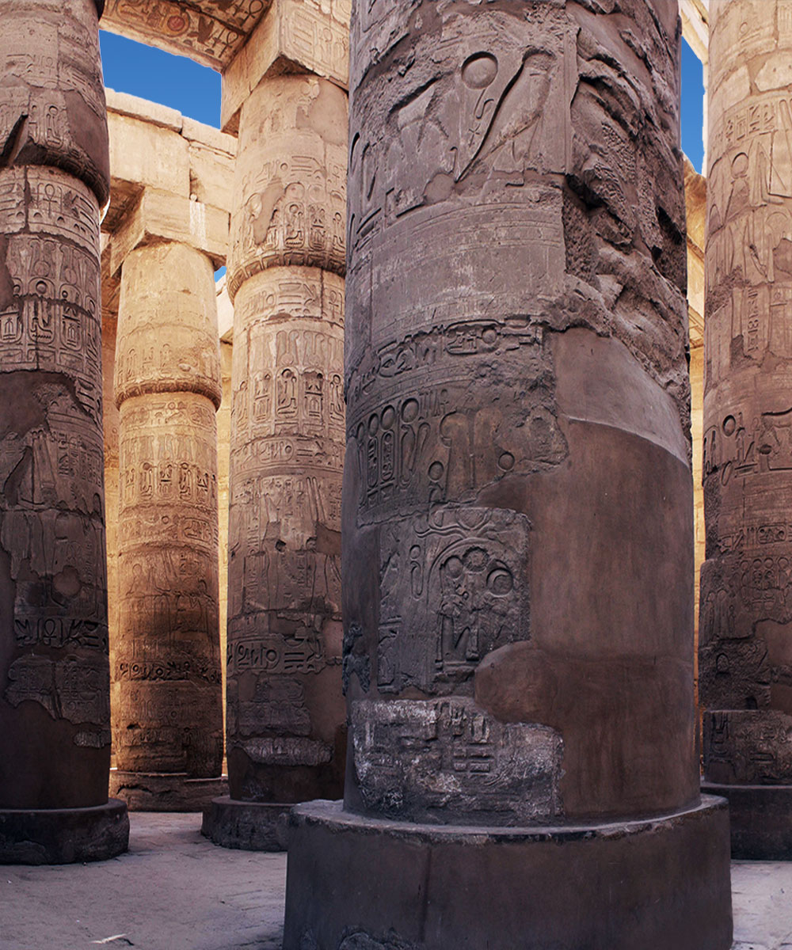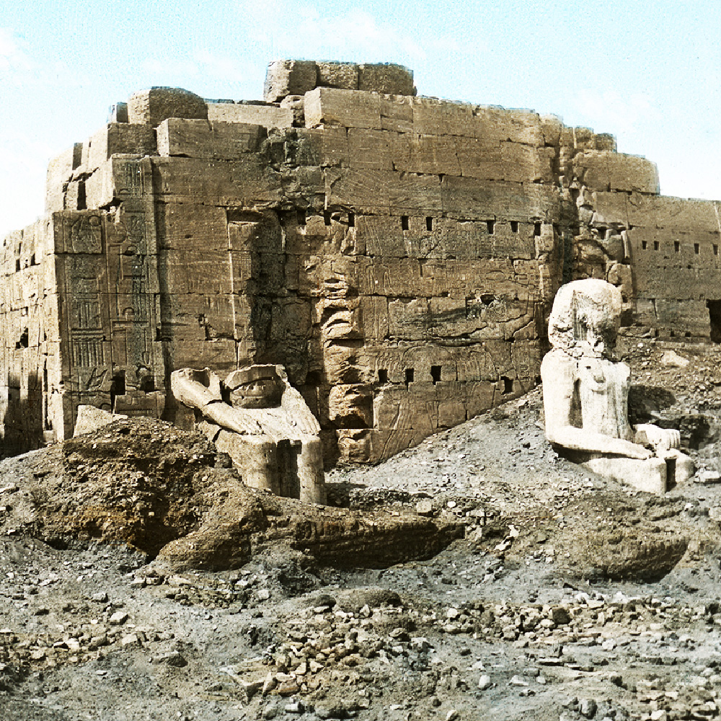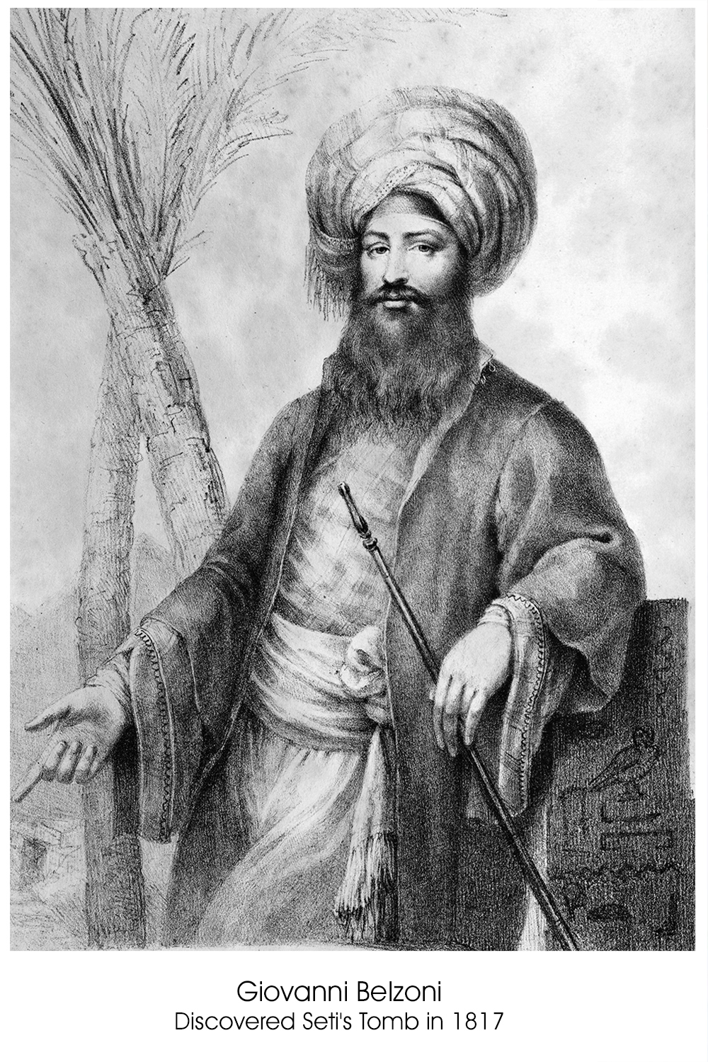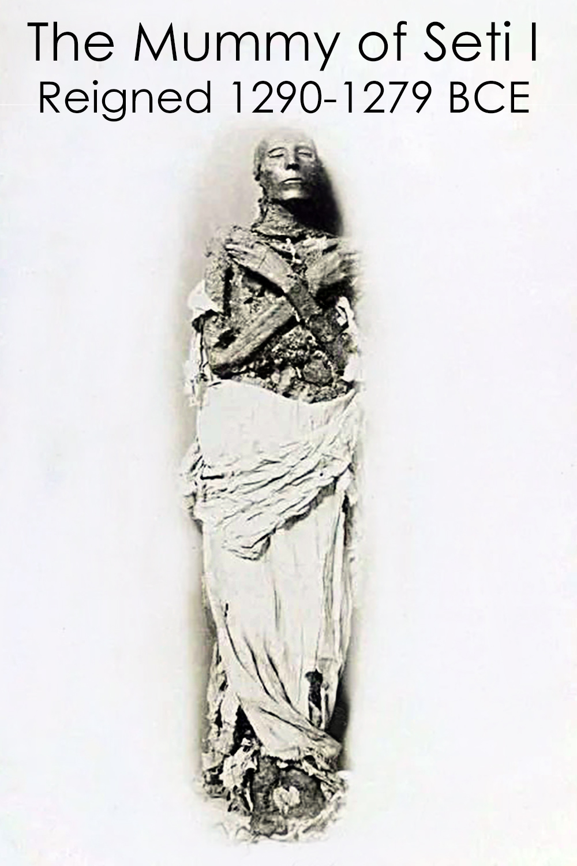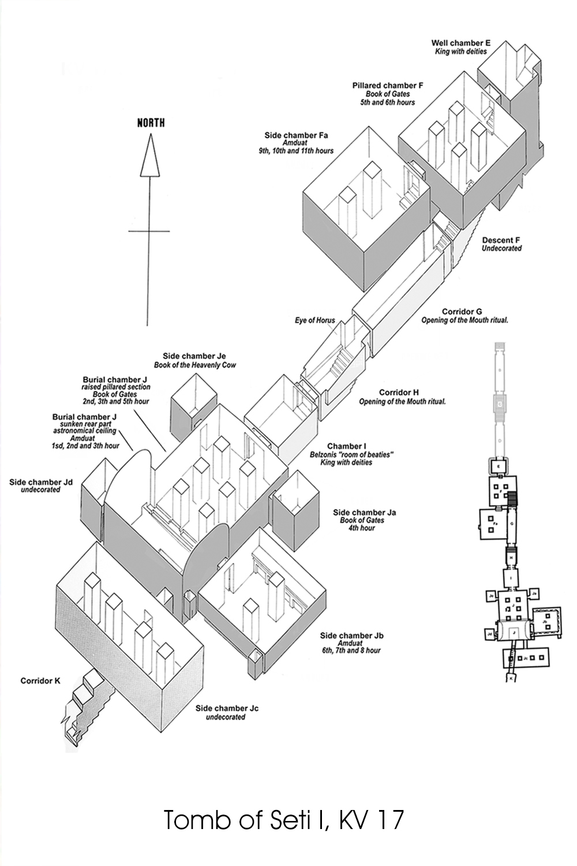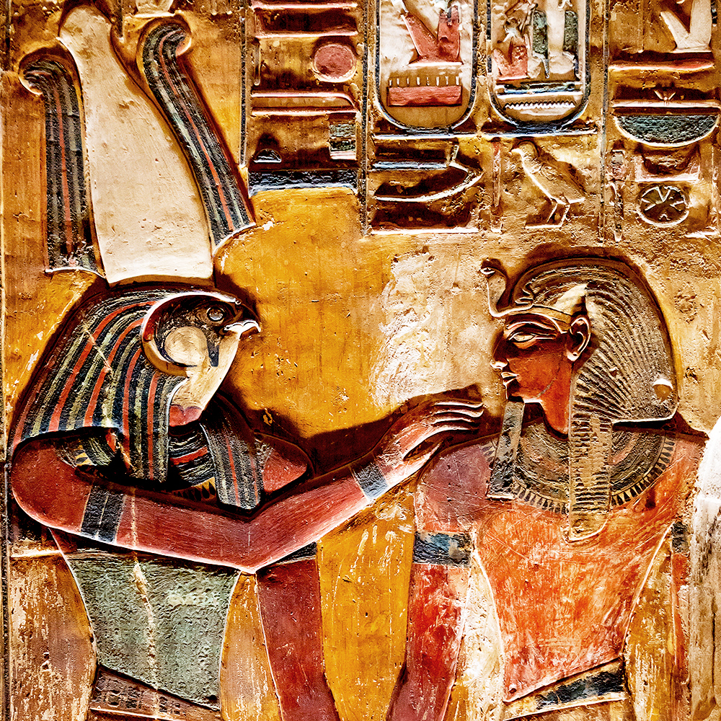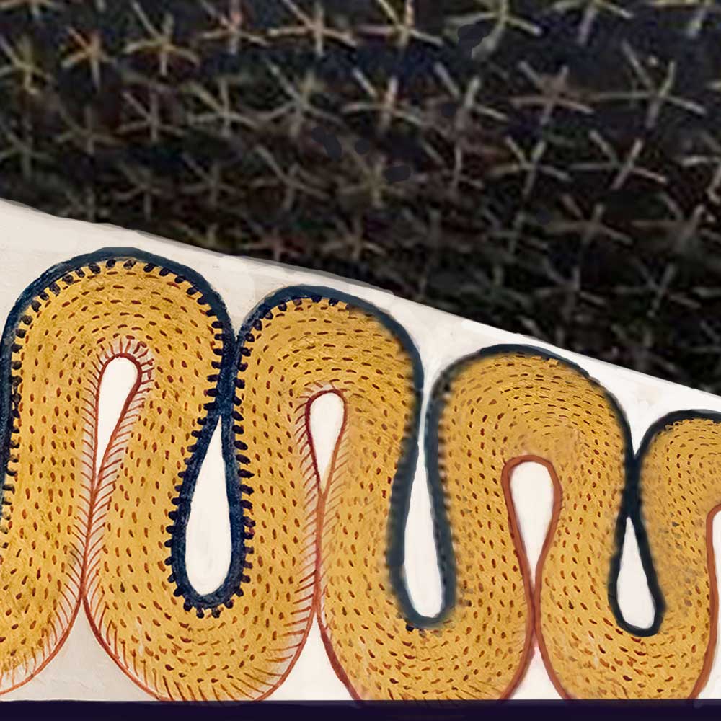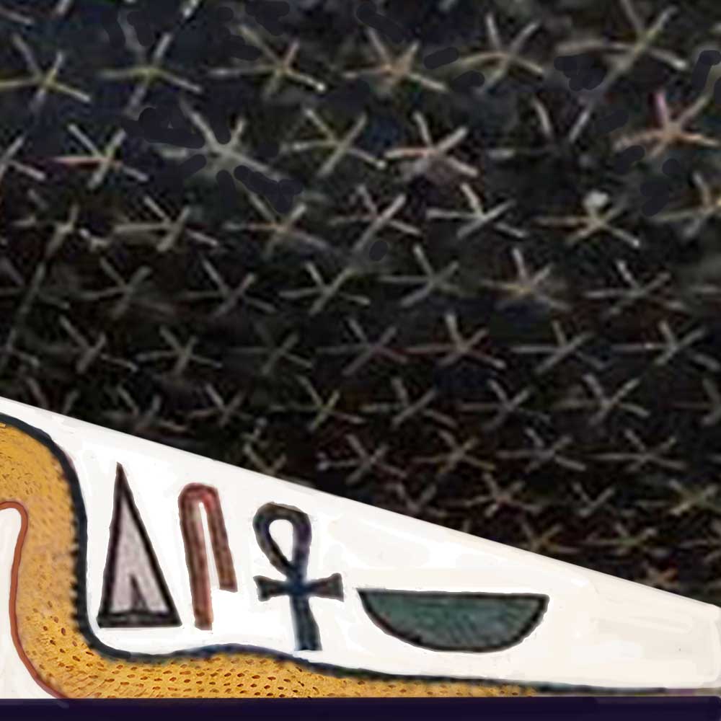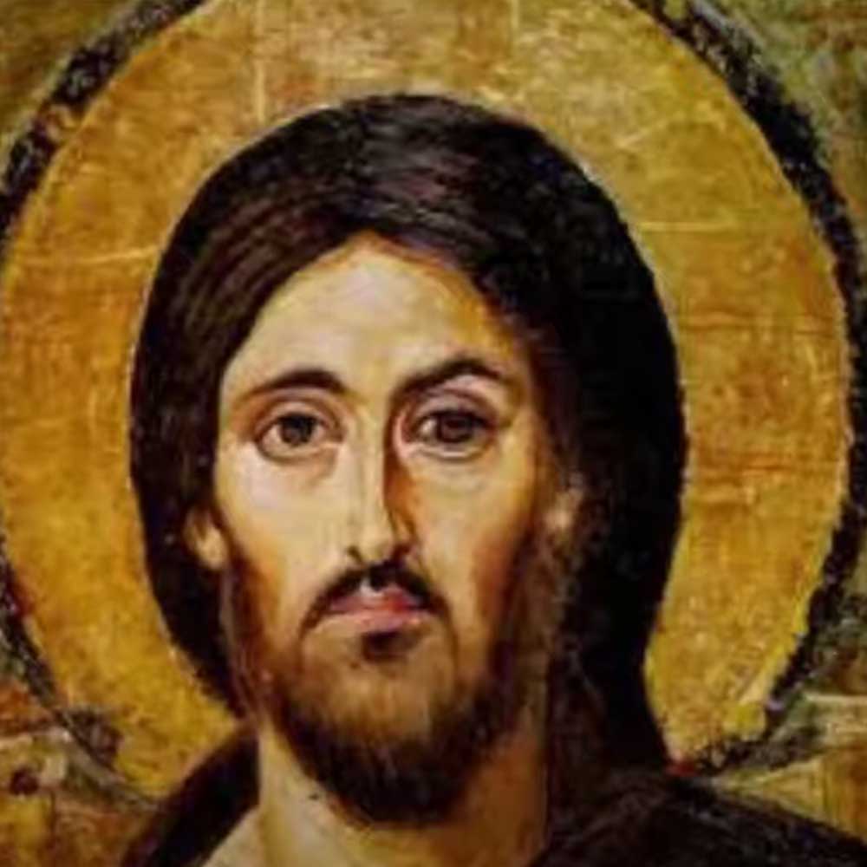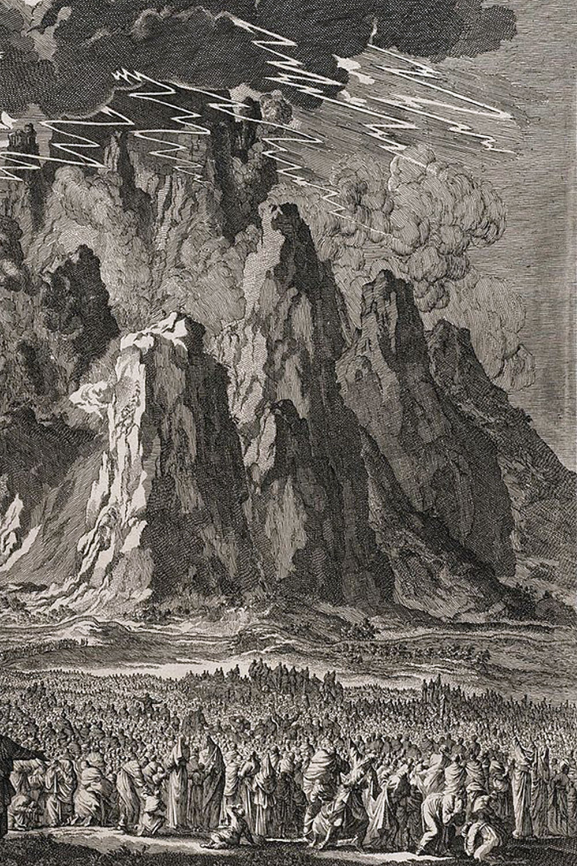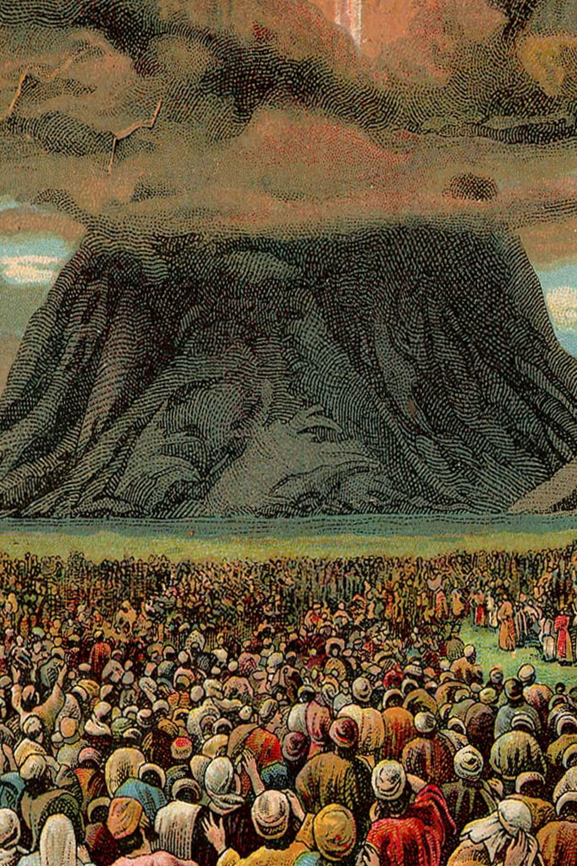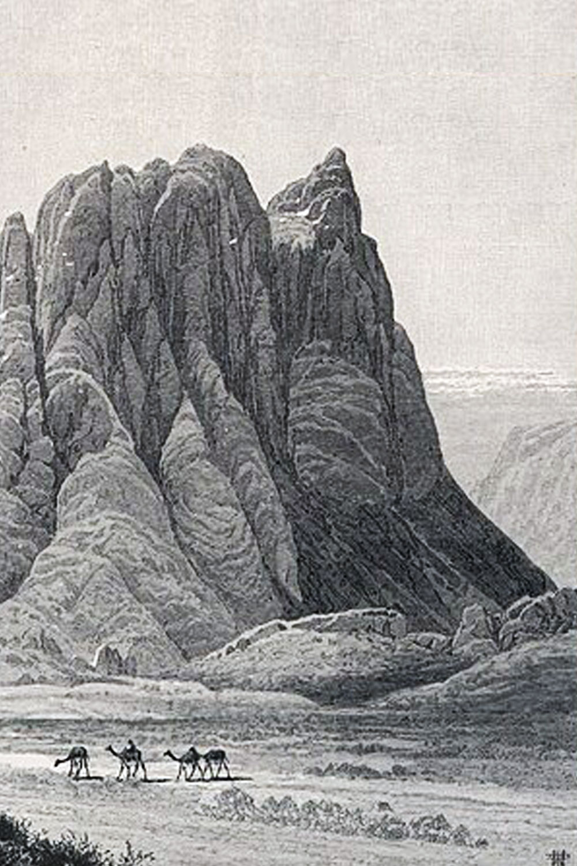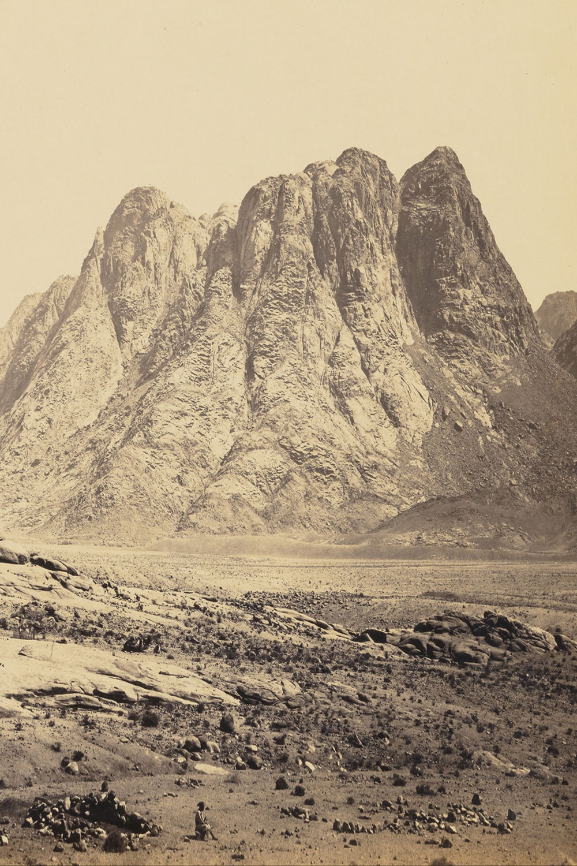INTRO This website highlights my professional
experiences and adventures as a globetrotter in Art History. As a
seasonal freelancer in New York City, I spent my days working and
my evenings pursuing part-time studies to complete my degree,
focusing on the Eastern art of ancient Egypt, India, and China.
Between 1997 & 2014, I had the privilege of traveling the
world, exploring the art and architecture I studied while
experiencing the gallery art scene in New York City.
EGYPT The following links
are a sub-menu in sequence to this page's main topics on Egypt.
To return to this menu, just click on the nav bar menu;
The Old Kingdom of Saqqara The Old Kingdom of
Saqqara lasted from 2700 to 2200 BCE, it is known as the "Age of
the Pyramids" and represents one of the most innovative periods
in Egyptian history with the earliest known Egyptian Step
Pyramid being constructed at Saqqara, in the 3rd dynasty, 2670
BCE. This era is characterized by significant advancements in
architecture with the use of cut stone instead of mud-brick in
building, as well as developments in sculpture, relief sculpture
(a three-dimensional artwork that projects from a flat
background), wall painting, and the use of hieroglyphics for
prayers and inscriptions on the walls of funerary temples
designed for the afterlife.
Imhotep is credited as the first architect, who designed the
Step Pyramid, which directly influenced the construction of all
subsequent pyramids in Egypt. The Step Pyramid, built as the
burial place for King Djoser, who reigned from 2592 to 2566 BCE,
features six steps and reaches a height of 205 feet or 62.5 m,
making it the oldest monument made of cut stone in the world. At
Djoser's Step Pyramid complex in Saqqara, Imhotep introduced
significant architectural innovations. He used stone to create
columns in the entrance corridor that resemble bundled reeds,
while other areas include columns with capitals designed to look
like papyrus blossoms. Additionally, parts of the underground
complex feature relief sculpture depicting the king and
elaborate wall panels made of glazed tiles, showcasing
innovations that would be employed for thousands of years. For
more information: Old Kingdom and First Intermediate
Period, an introduction:
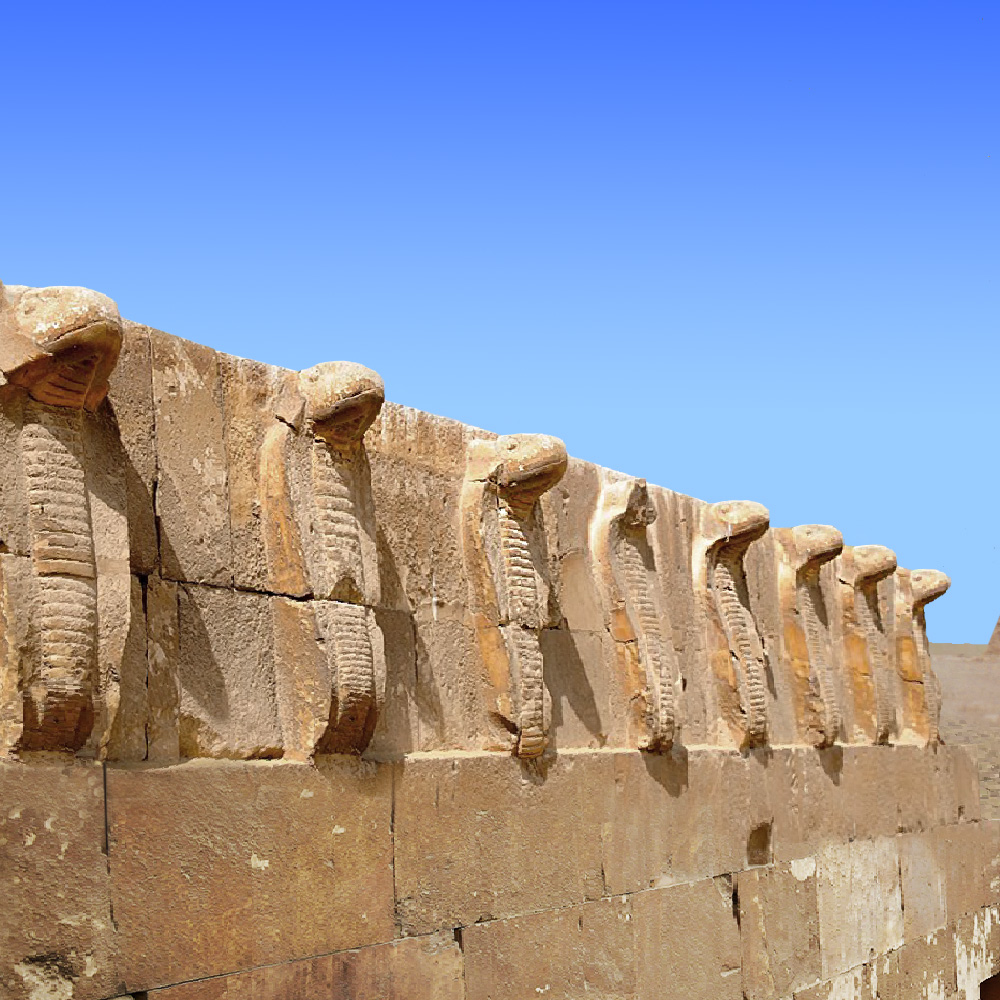 The frieze of cobras in front of the Step Pyramid of
Djoser in Saqqara symbolizes protection for the King, 3rd
Dynasty, Saqqara, Egypt.
The frieze of cobras in front of the Step Pyramid of
Djoser in Saqqara symbolizes protection for the King, 3rd
Dynasty, Saqqara, Egypt.
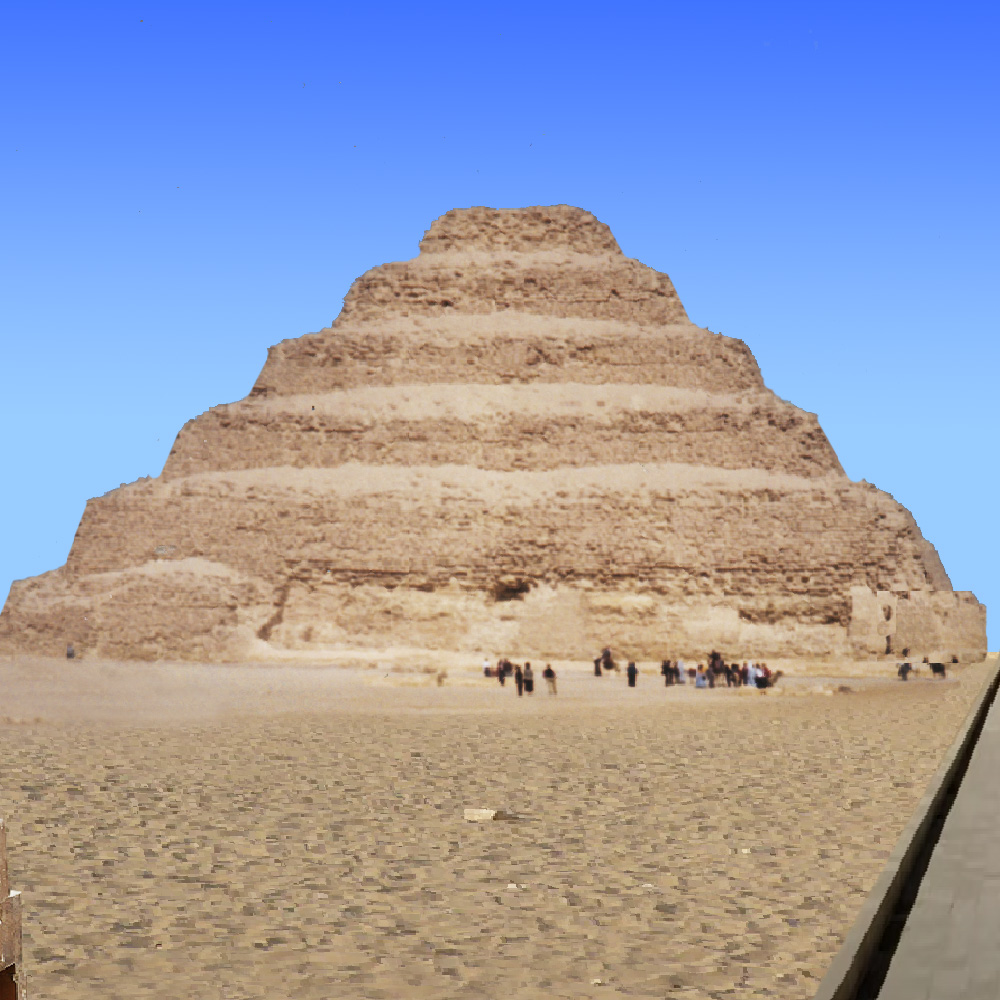 The Step Pyramid of King Djoser is Egypt's first true
pyramid built of cut stone at Saqqara around 2630 BC by the
first known architect, Imhotep, 3rd Dynasty, 27th century BCE.
The Step Pyramid of King Djoser is Egypt's first true
pyramid built of cut stone at Saqqara around 2630 BC by the
first known architect, Imhotep, 3rd Dynasty, 27th century BCE.
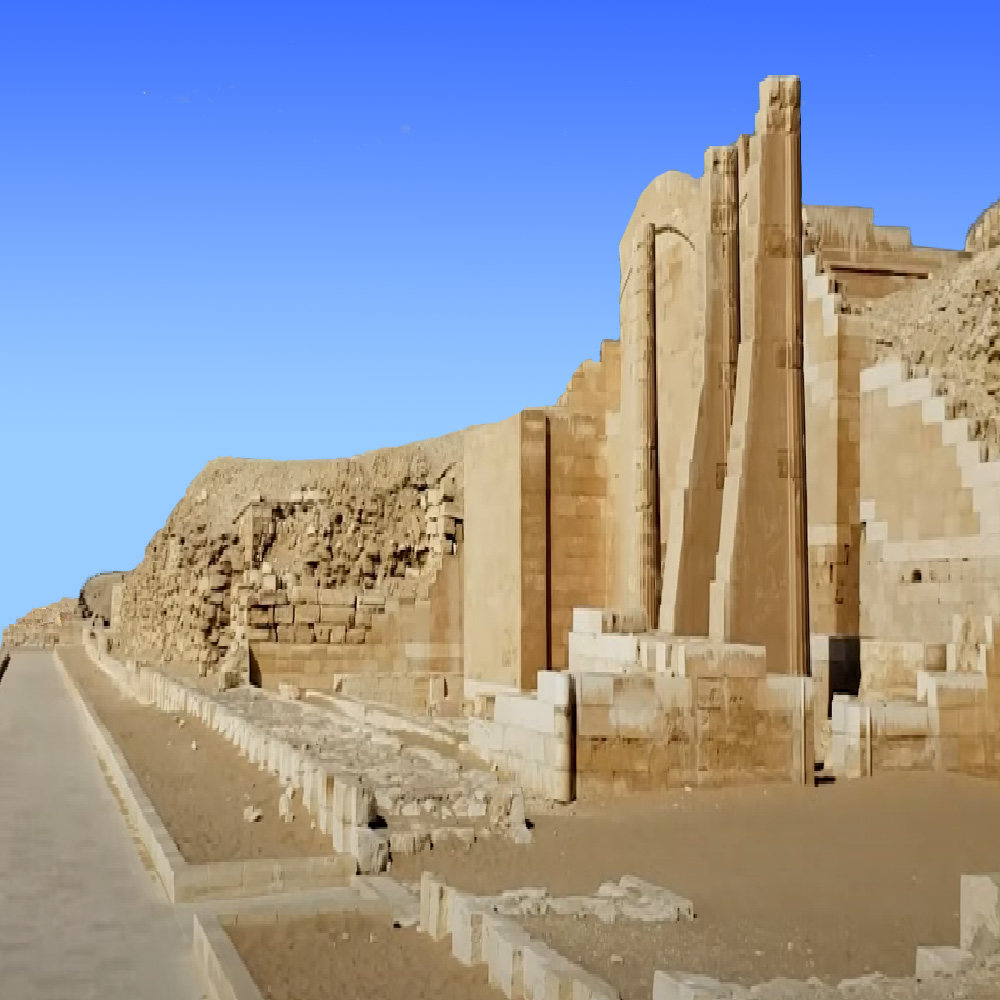 Stepped Pyramid complex, Part of the Enclosure Wall
at the South-side, 3rd Dynasty, 27th century BCE., Saqqara,
Egypt.
Stepped Pyramid complex, Part of the Enclosure Wall
at the South-side, 3rd Dynasty, 27th century BCE., Saqqara,
Egypt.
 Entrance to the Stepped Pyramid Complex in Saqqara,
Old Kingdom, 3rd Dynasty, 2675–2625 BC. Saqqara, Egypt
Entrance to the Stepped Pyramid Complex in Saqqara,
Old Kingdom, 3rd Dynasty, 2675–2625 BC. Saqqara, Egypt
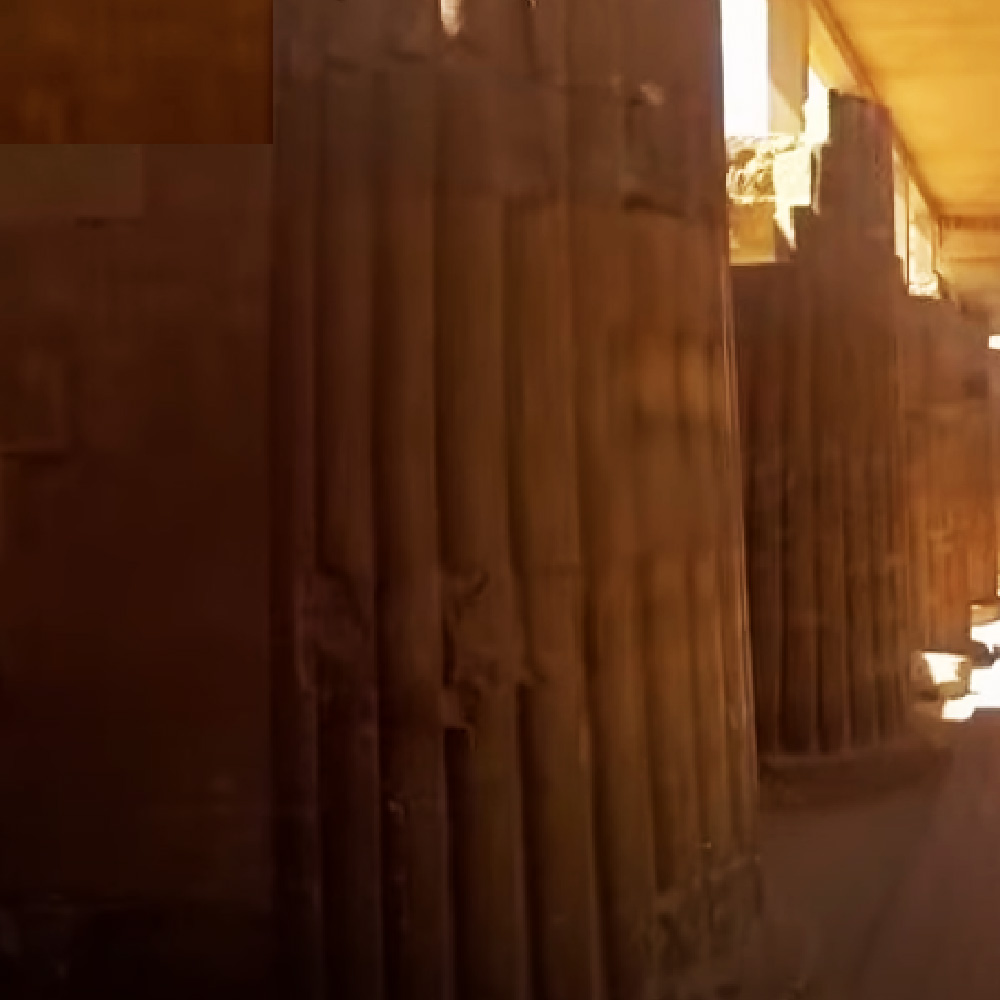 1.) The entrance colonnade corridor leading into the
funerary complex is a narrow 1.05 m (3.4 ft) wide by 6 m (20 ft)
long corridor this is followed by a wider corridor flanked by 40
continue next..
1.) The entrance colonnade corridor leading into the
funerary complex is a narrow 1.05 m (3.4 ft) wide by 6 m (20 ft)
long corridor this is followed by a wider corridor flanked by 40
continue next..
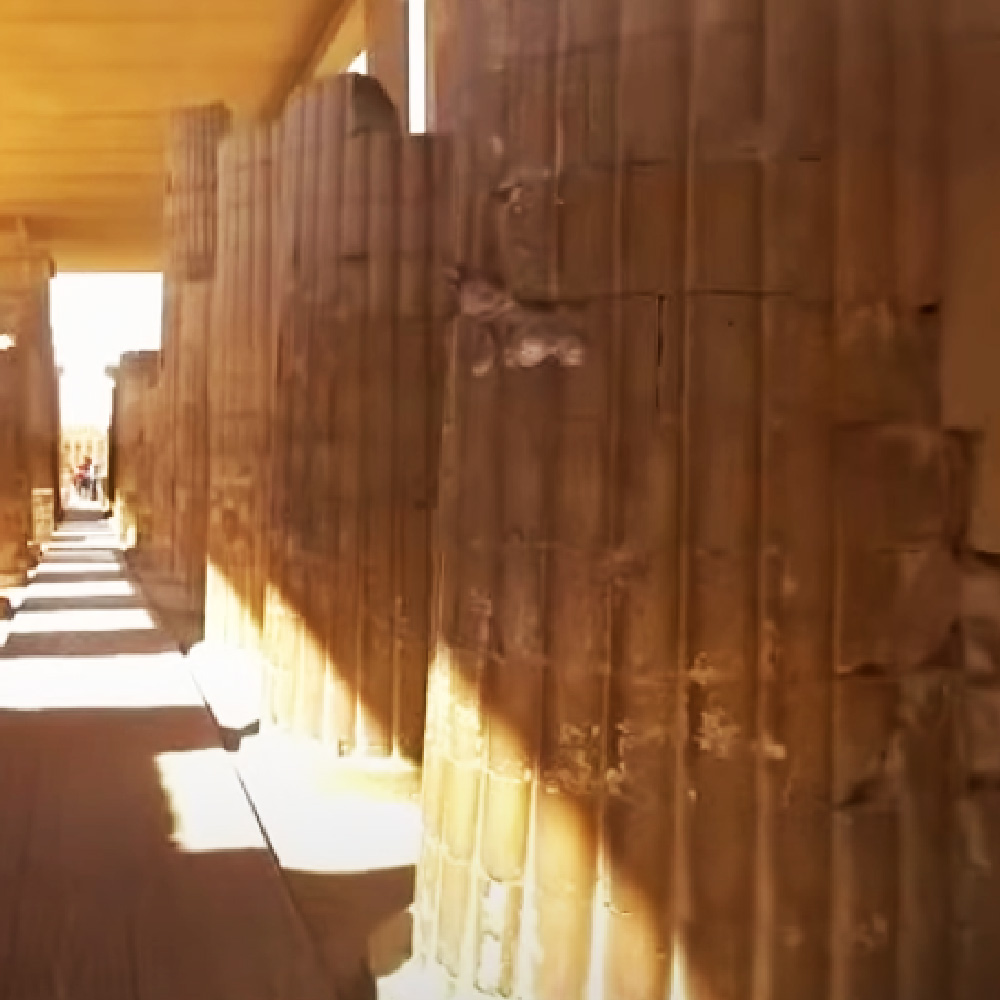 2.) limestone columns, each nearly 6 m (20 ft) tall
and were fashioned for the first time to resemble bundled reeds
that had between seventeen and nineteen ribs.
2.) limestone columns, each nearly 6 m (20 ft) tall
and were fashioned for the first time to resemble bundled reeds
that had between seventeen and nineteen ribs.
 World's first stone columns at Saqqara Step Pyramid,
the columns made of cut stone are 20 ft tall and were fashioned
for the first time in history to resemble bundled reeds that had
between seventeen to nineteen ribs, Saqqara, Egypt.
World's first stone columns at Saqqara Step Pyramid,
the columns made of cut stone are 20 ft tall and were fashioned
for the first time in history to resemble bundled reeds that had
between seventeen to nineteen ribs, Saqqara, Egypt.
 Memphis, Wall with Columns, Saqqara Necropolis, A
view on Temple 'T' with the Step Pyramid in the background,
Saqqara, Egypt.
Memphis, Wall with Columns, Saqqara Necropolis, A
view on Temple 'T' with the Step Pyramid in the background,
Saqqara, Egypt.
 The false columns in the open court of the House of
the North have papyrus-shaped capitals, these columns were
nothing more than a rendering in highly raised relief and did
not have a supporting function, Saqqara, Egypt.
The false columns in the open court of the House of
the North have papyrus-shaped capitals, these columns were
nothing more than a rendering in highly raised relief and did
not have a supporting function, Saqqara, Egypt.
THE SEATED SCRIBE The seated
scribe statues are painted carved limestone, considered one of
the earliest forms of ancient Egyptian sculpture, dating to the
period of the Old Kingdom, from the 4th Dynasty, 2620–2500 BCE.
The statue of the seated scribe from Saqqara is one of the most
important examples of ancient Egyptian art because it displays a
rare example of Egyptian naturalism. Unlike most Egyptian art,
which is highly idealized and rigid, this sculpture shows a more
realistic and natural depiction of the human form. The scribe's
eyes are inlaid, conveying a sense of wisdom and psychological
depth. His gaze gives the impression of meditation as if
contemplating what he will write, capturing the moment of
inspiration.
The role of the scribe was one of the most important in ancient
Egypt, representing culture, science, knowledge, and literature.
Scribes had administrative responsibilities and were key in
preserving Egyptian history and oral traditions. They were among
the few individuals who knew how to read and write and were
highly regarded and well-paid for their skills. Many pharaohs
and high-ranking officials would accompany their scribes into
the Afterlife, believing that their skills would be beneficial
in their second lives. smarthistory/The Seated Scribe
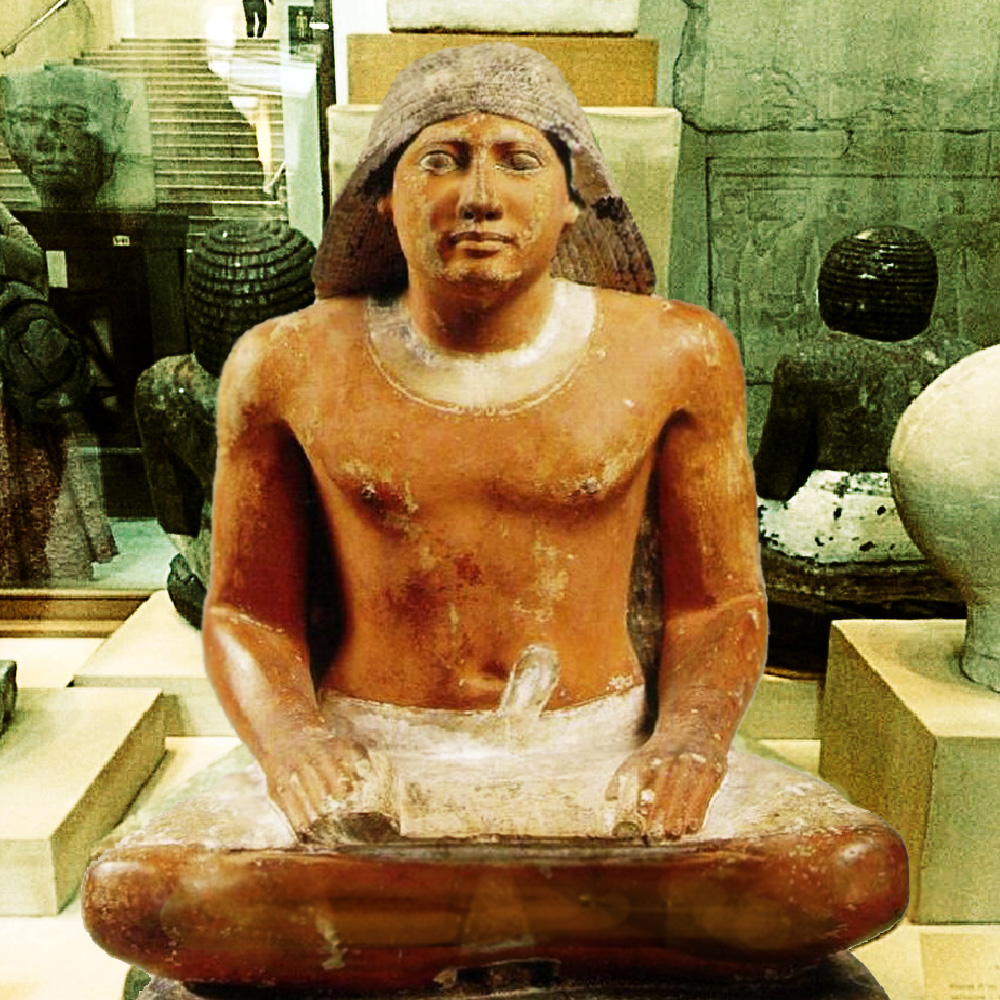 Scribe, Dyn 5, from Saqqara. Egyptian Museum, main
floor, gallery 46, Cairo, Egypt, Photo: Abdelrahman Farag
Scribe, Dyn 5, from Saqqara. Egyptian Museum, main
floor, gallery 46, Cairo, Egypt, Photo: Abdelrahman Farag
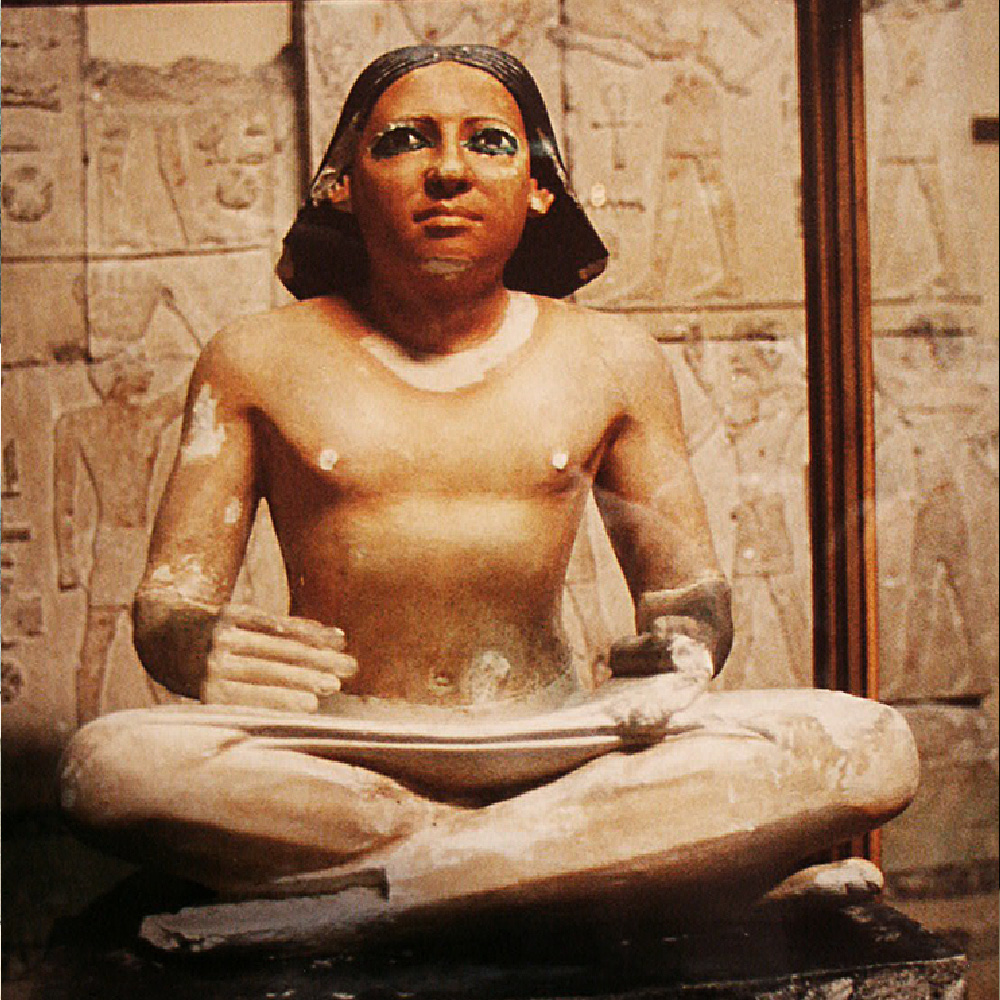 Painted Limestone Statue of a Scribe, Museum of
Egyptian Antiquities in Cairo, called the “Cairo Scribe”, 4th
Dynasty, unearthed in 1893, at the Saqqara necropolis, Egypt
Painted Limestone Statue of a Scribe, Museum of
Egyptian Antiquities in Cairo, called the “Cairo Scribe”, 4th
Dynasty, unearthed in 1893, at the Saqqara necropolis, Egypt
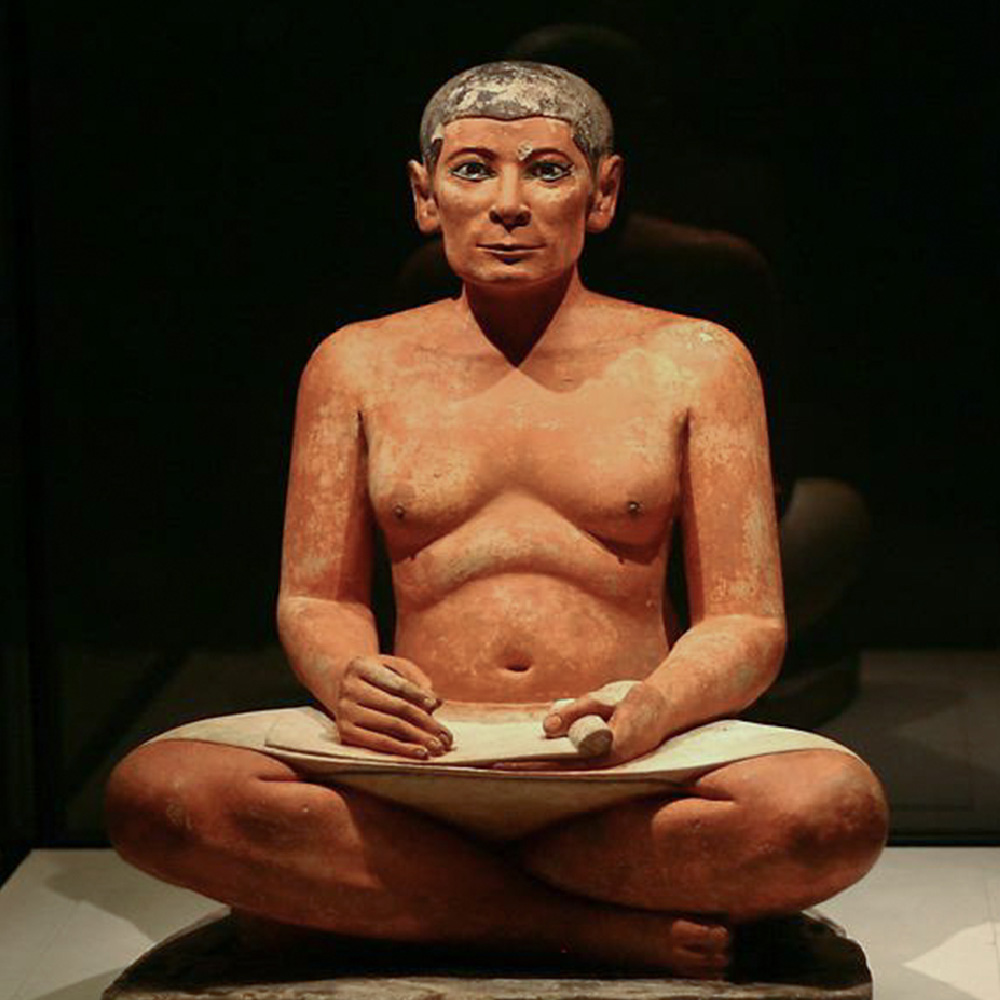 The Seated Scribe, unearthed in 1850, painted
limestone, eyes inlaid with rock crystal in copper, 4th or 5th
dynasty of Egypt, 2600–2350 BC. Saqqara, Collection: Louvre
Museum, Photo: Ivo Jansch
The Seated Scribe, unearthed in 1850, painted
limestone, eyes inlaid with rock crystal in copper, 4th or 5th
dynasty of Egypt, 2600–2350 BC. Saqqara, Collection: Louvre
Museum, Photo: Ivo Jansch
THE FALSE DOOR The ancient
Egyptians viewed the false door as a threshold between the
living and the dead, allowing deities or the spirits of the
deceased to pass through. Usually positioned on the west wall,
where the west was associated with the land of the dead, the
false door was the focal point of a tomb's offering chapel,
where family members placed offerings on a slab in front of it.
Carved from a single block of stone or wood, the false door was
not meant to function as a regular door. It first appeared in
the Third Dynasty of the Old Kingdom around the 27th century BCE
and became common in tombs from the Fourth to the Sixth
Dynasties.
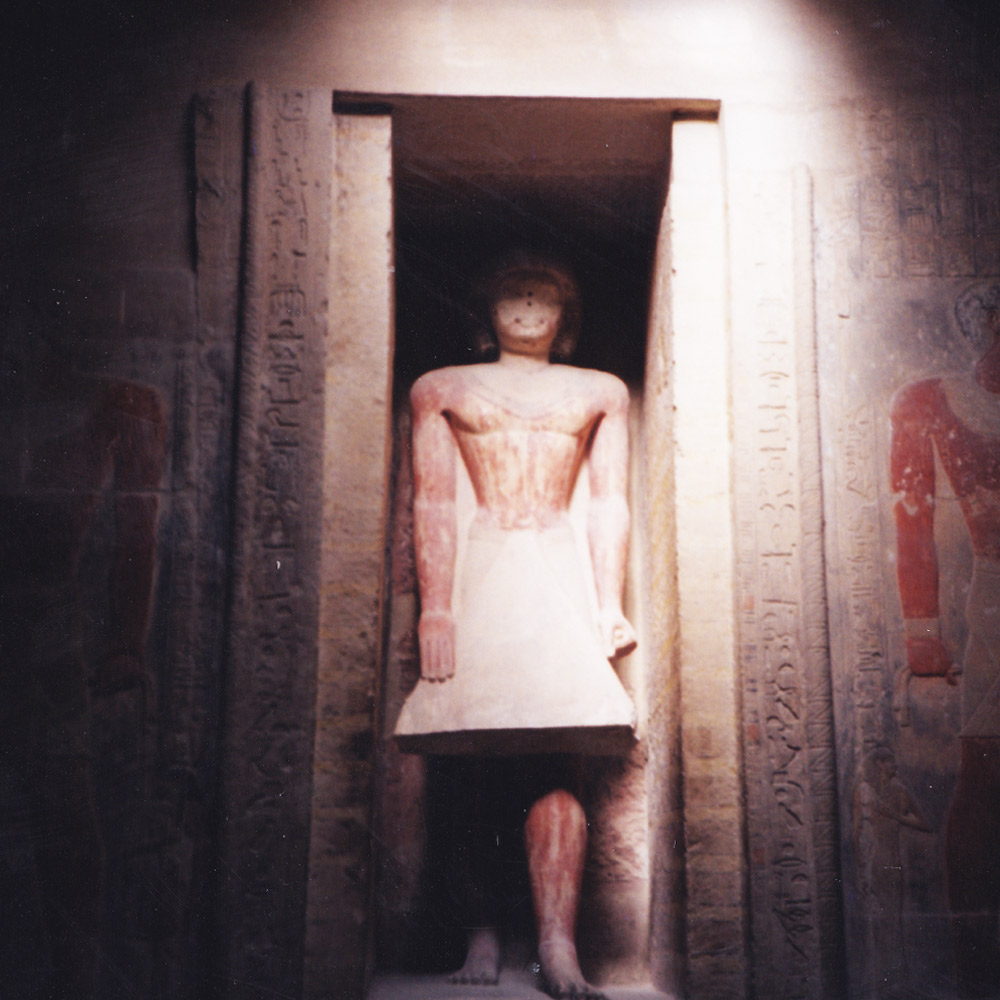 Mereruka Vizier's funeral statue is in front of his
false door at his Saqqara tomb. The false door allowed
Mereruka's deceased spirit to enter and exit the tomb: 6th
Dynasty, BCE, Saqqara, Egypt.
Mereruka Vizier's funeral statue is in front of his
false door at his Saqqara tomb. The false door allowed
Mereruka's deceased spirit to enter and exit the tomb: 6th
Dynasty, BCE, Saqqara, Egypt.
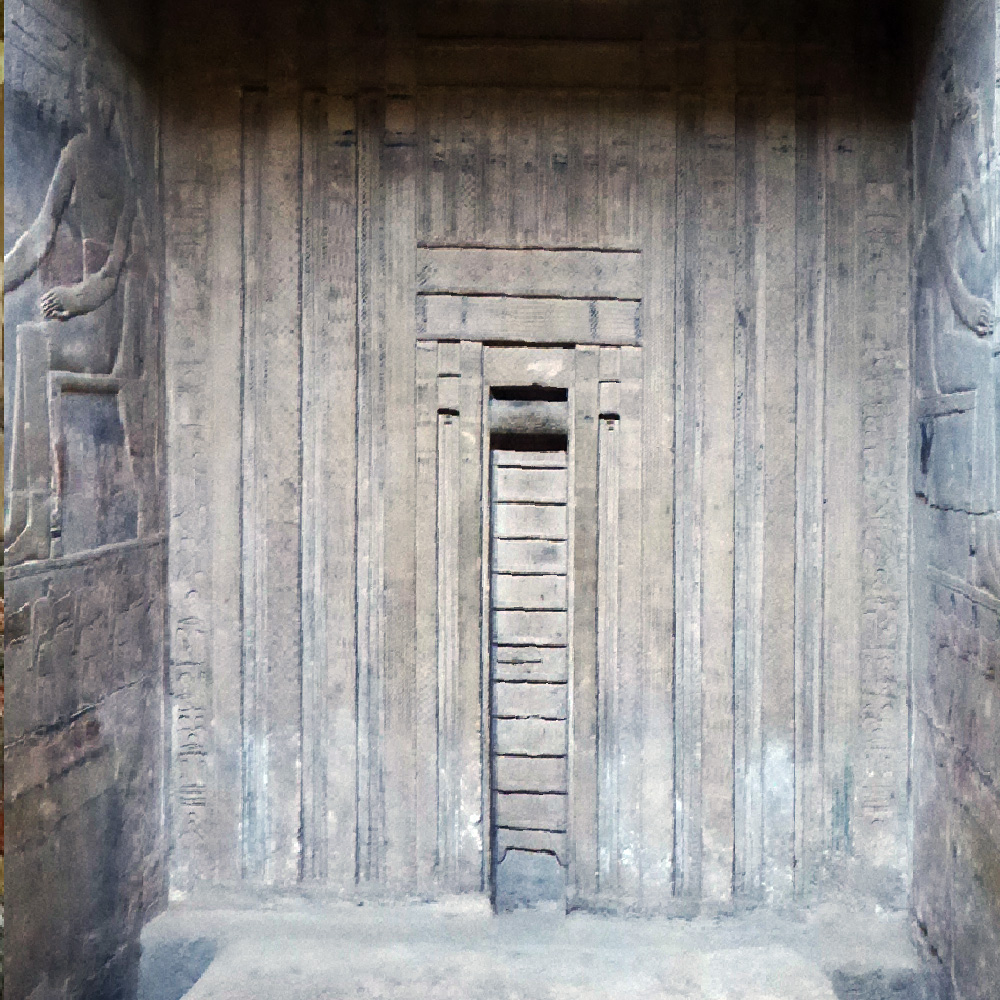 The False Door in the mastaba of Mereruka features
scenes depicting offerings to Mereruka, seated behind an
offering table on each of the side walls. Priest of
Pharaoh Teti, 26th century BCE, Saqqara Necropolis,
Egypt.
The False Door in the mastaba of Mereruka features
scenes depicting offerings to Mereruka, seated behind an
offering table on each of the side walls. Priest of
Pharaoh Teti, 26th century BCE, Saqqara Necropolis,
Egypt.
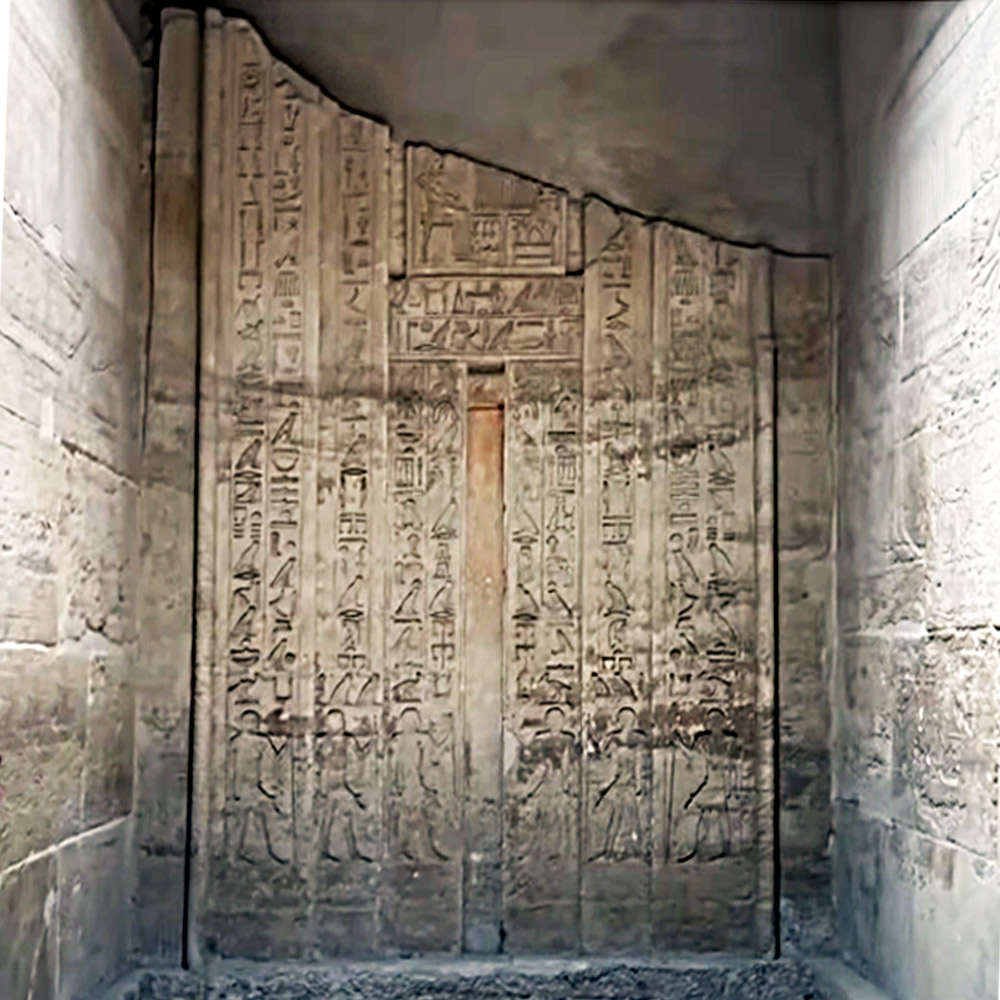 The false door in the Tomb of Kagemni, carved with
figures in high relief of the deceased and his family, indicated
a passage between the worlds of the living and the dead, Dated
26th century BCE, Saqqara Necropolis, Egypt.
The false door in the Tomb of Kagemni, carved with
figures in high relief of the deceased and his family, indicated
a passage between the worlds of the living and the dead, Dated
26th century BCE, Saqqara Necropolis, Egypt.
tomb embellishment The
ancient Egyptians utilized relief sculpture, a three-dimensional
artwork that projects from a flat background, such as tomb walls
adorned with paintings and hieroglyphics. These inscriptions
often featured special prayers, assisting pharaohs and others on
their journey to the afterlife. The term "hieroglyph" originates
from the Greek words "hieros," meaning 'sacred,' and "gluptien,"
meaning 'carved in stone.' Hieroglyphs were commonly inscribed
on tomb walls, particularly in texts like "The Book of the
Dead," which contained spells and prayers designed to guide the
deceased through the afterlife and protect them during their
journey to the next world.
These hieroglyphs were believed to possess magical powers,
helping the deceased overcome the challenges of the afterlife.
The underworld, known as the Duat, had a single entrance. Upon
entering this realm, a soul would encounter a corridor lined
with captivating gods, including Thoth, Isis, and the
hawk-headed Horus. After this, the deceased would be presented
to Osiris, the ruler of the underworld and judge of the dead.
Osiris would assess the virtue of the deceased's soul by the
weight of a feather and grant a peaceful afterlife to those
deemed worthy.
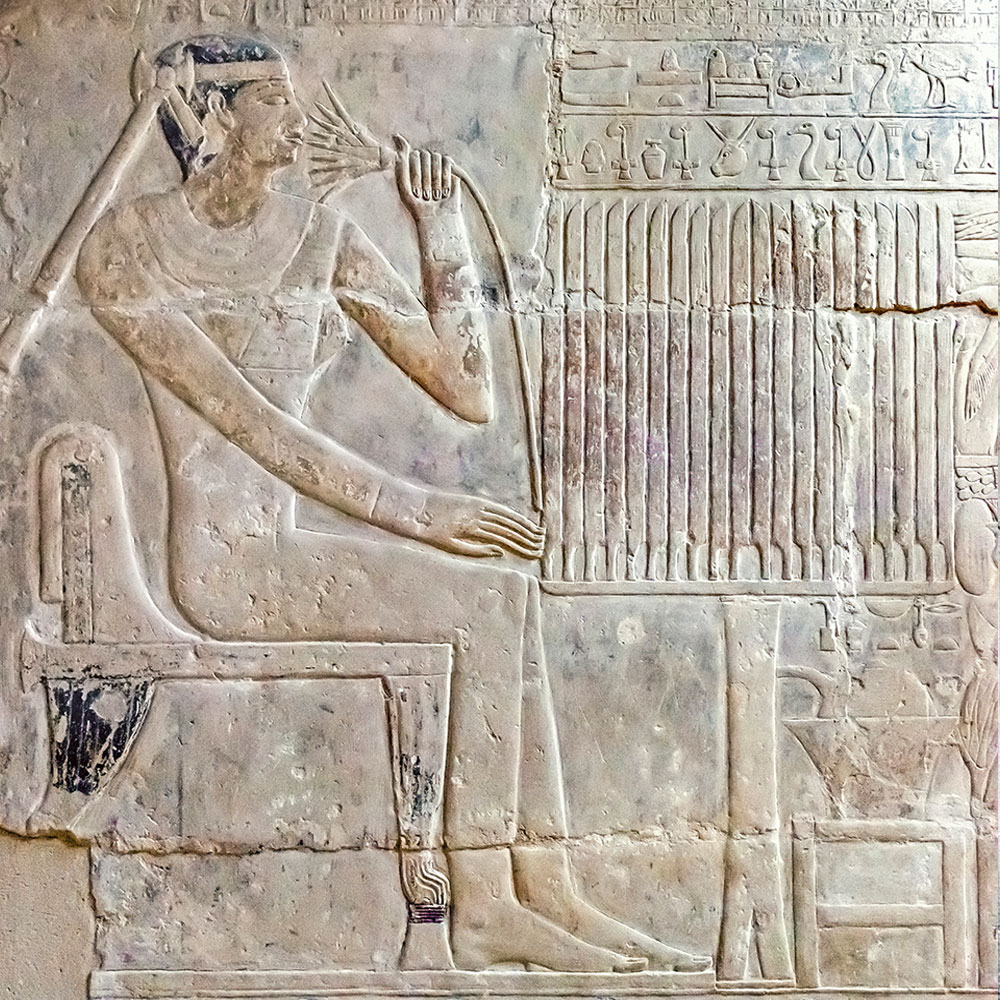 1.) Relief of the deceased seated before the
offerings table,
1.) Relief of the deceased seated before the
offerings table,
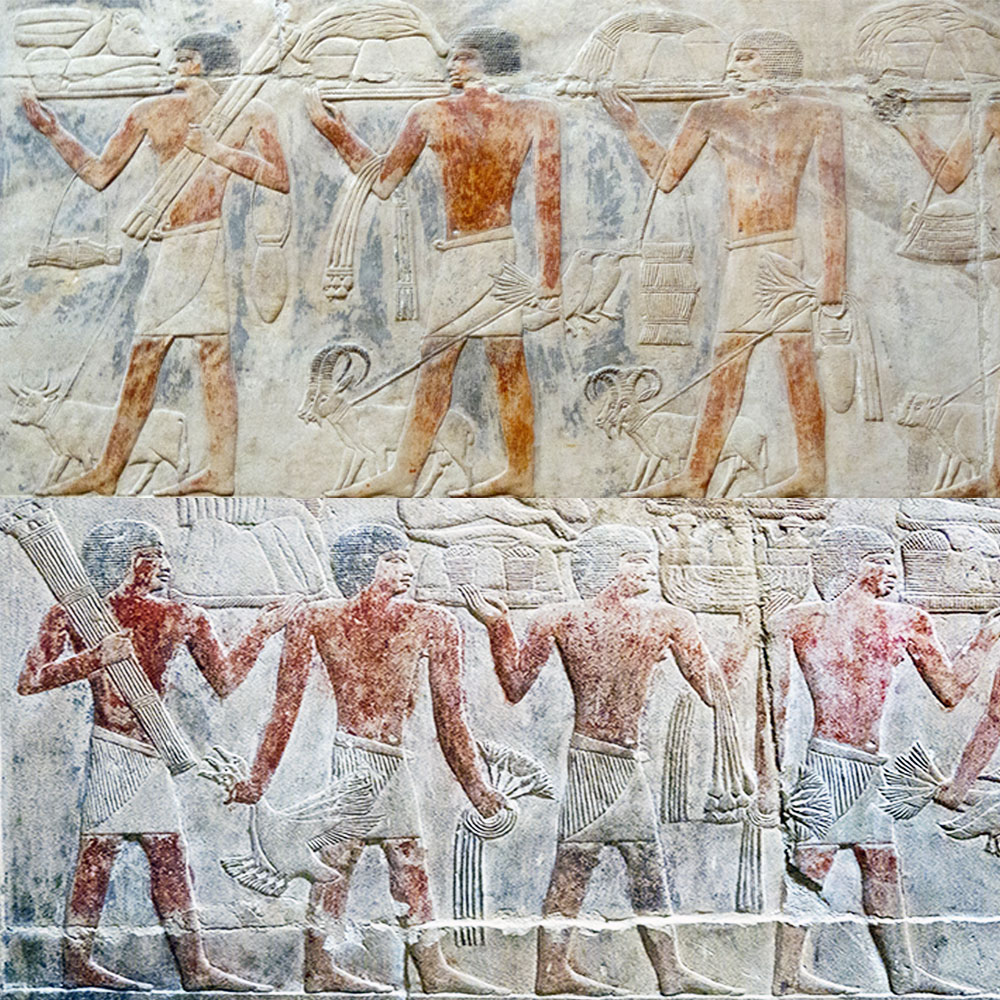 2.) relief of servers preparing and bringing funerary
food,
2.) relief of servers preparing and bringing funerary
food,
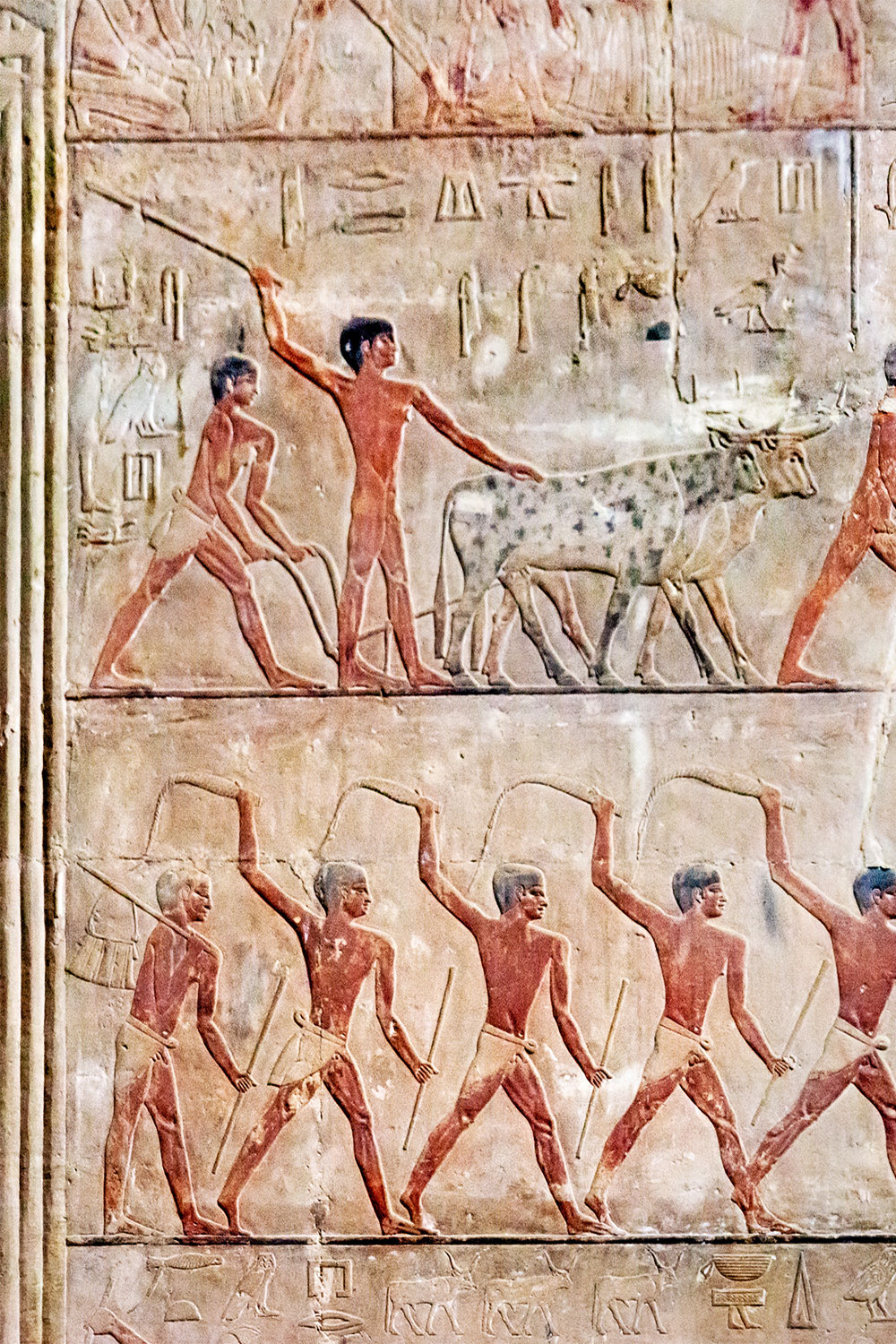 1.) Relief depicting priests and servants
1.) Relief depicting priests and servants
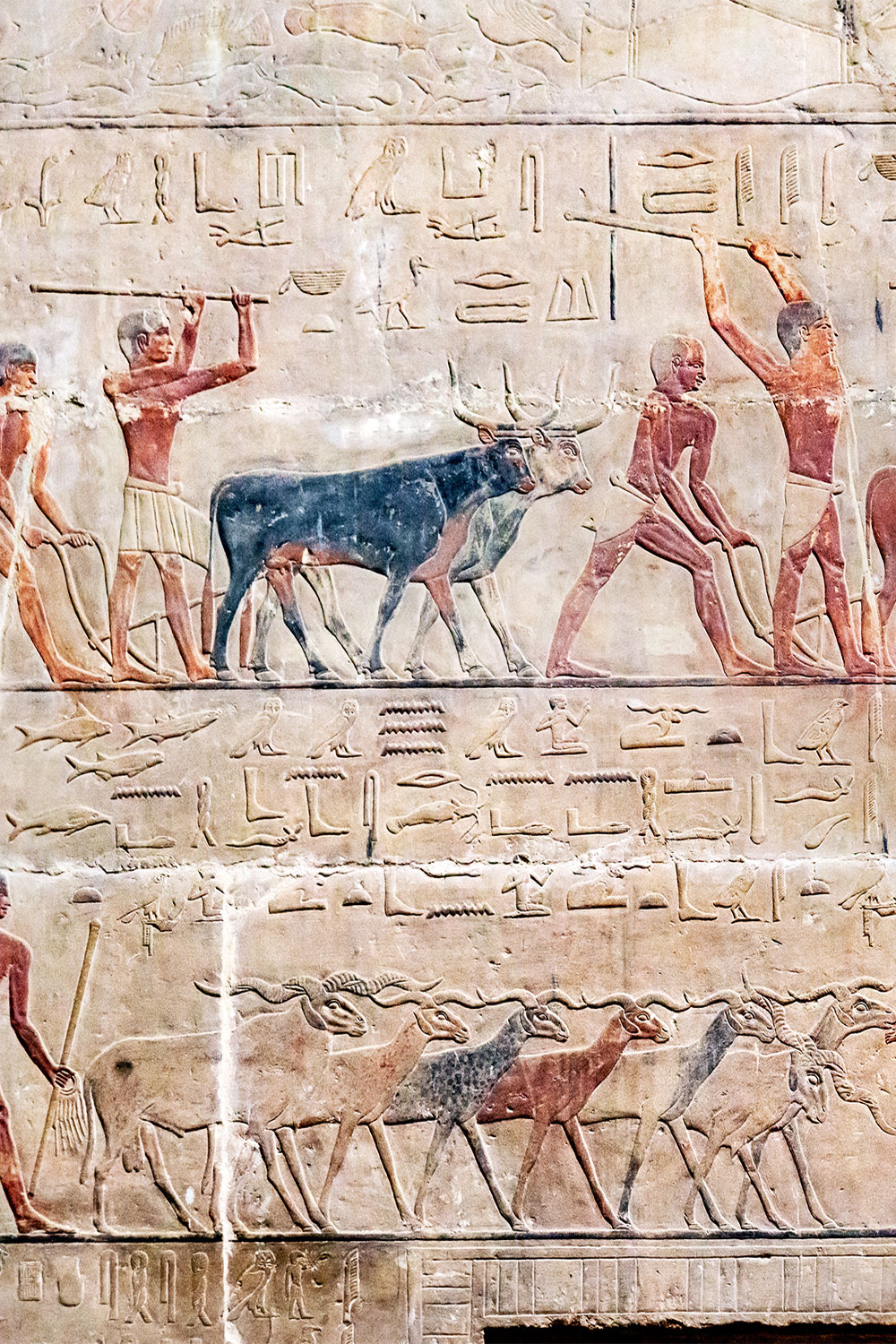 2.) bringing food offerings for the Afterlife,
2.) bringing food offerings for the Afterlife,
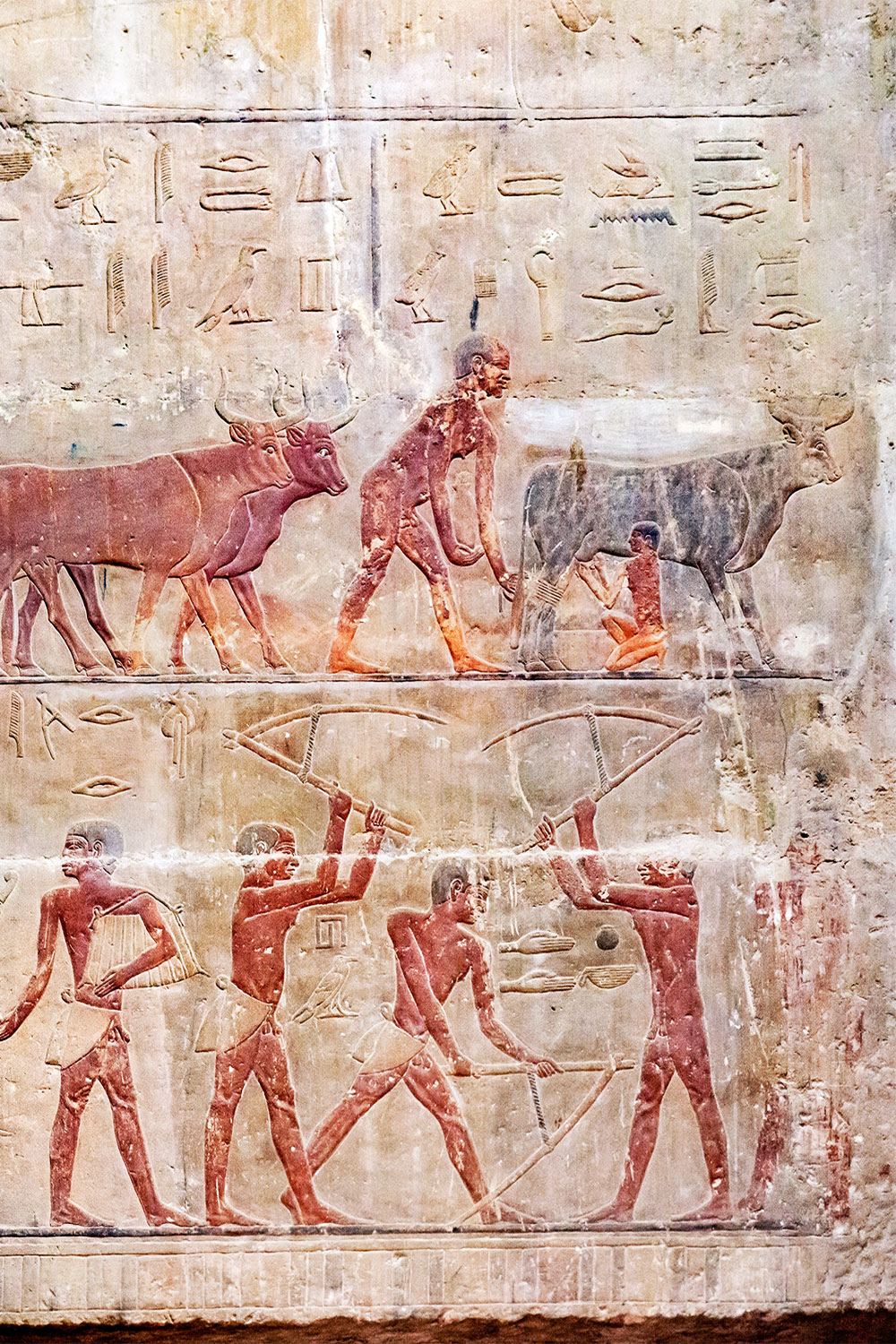 3.) Mastaba tomb of Mereruka, vizier of Teti, 6th
Dynasty, 2330 BCE; Saqqara Necropolis, Egypt. photo/kairoinfo4u
3.) Mastaba tomb of Mereruka, vizier of Teti, 6th
Dynasty, 2330 BCE; Saqqara Necropolis, Egypt. photo/kairoinfo4u
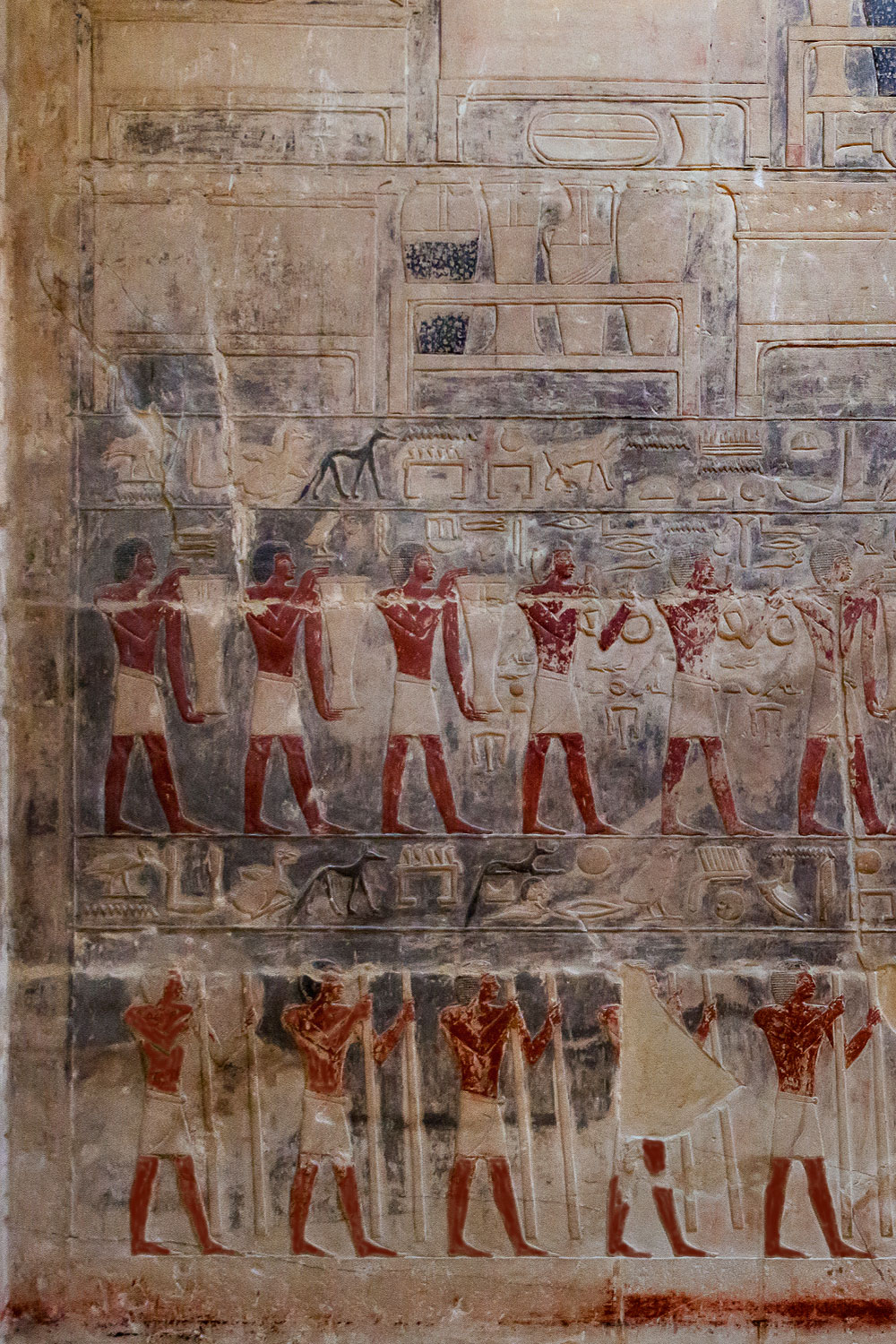 1.) Mastaba tomb of Kagemni guarding Hieroglyphic
text and wall painted relief,
1.) Mastaba tomb of Kagemni guarding Hieroglyphic
text and wall painted relief,
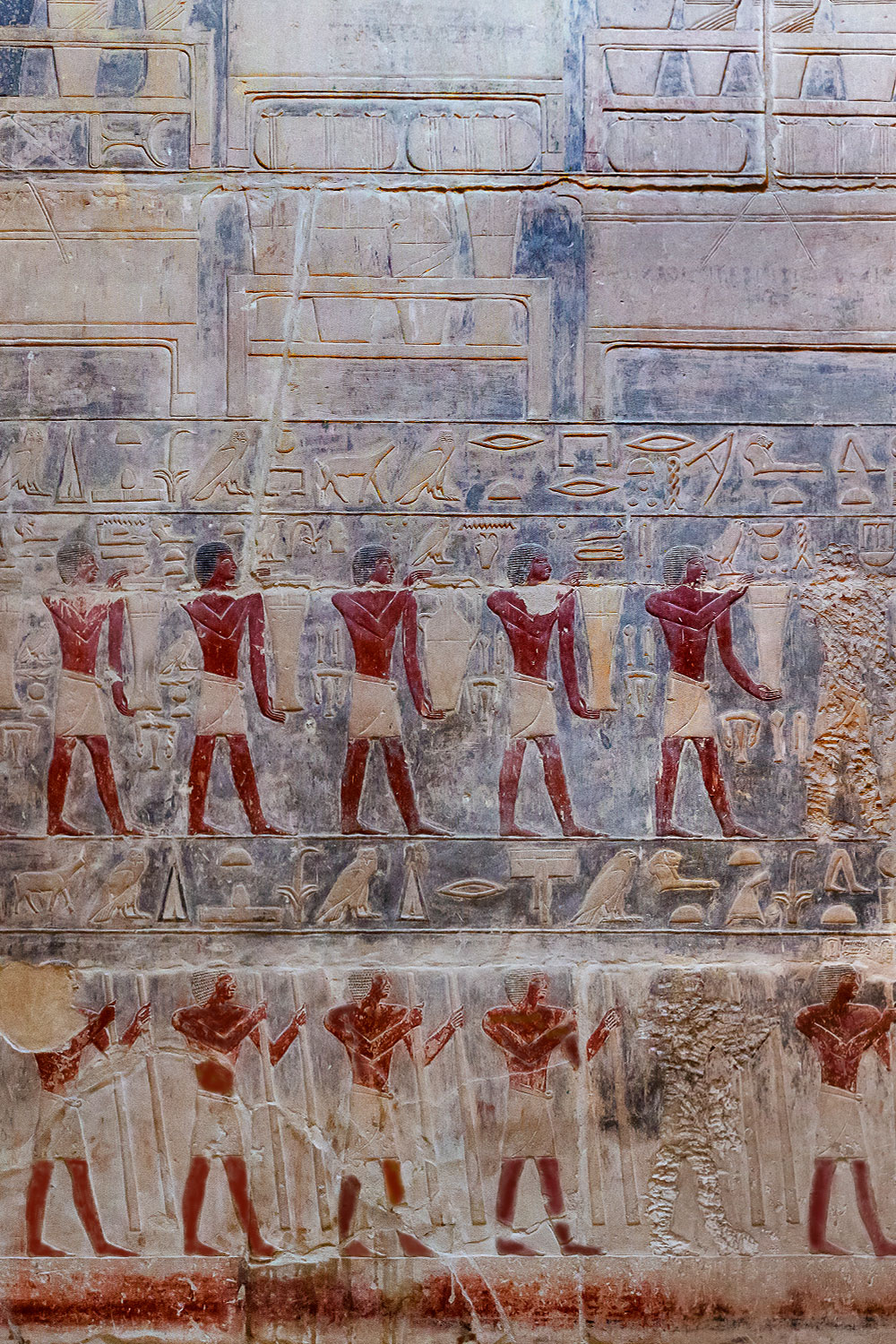 2.) depicting Vizier Kagemni, in the left column,
with a list of sacrificial offerings,
2.) depicting Vizier Kagemni, in the left column,
with a list of sacrificial offerings,
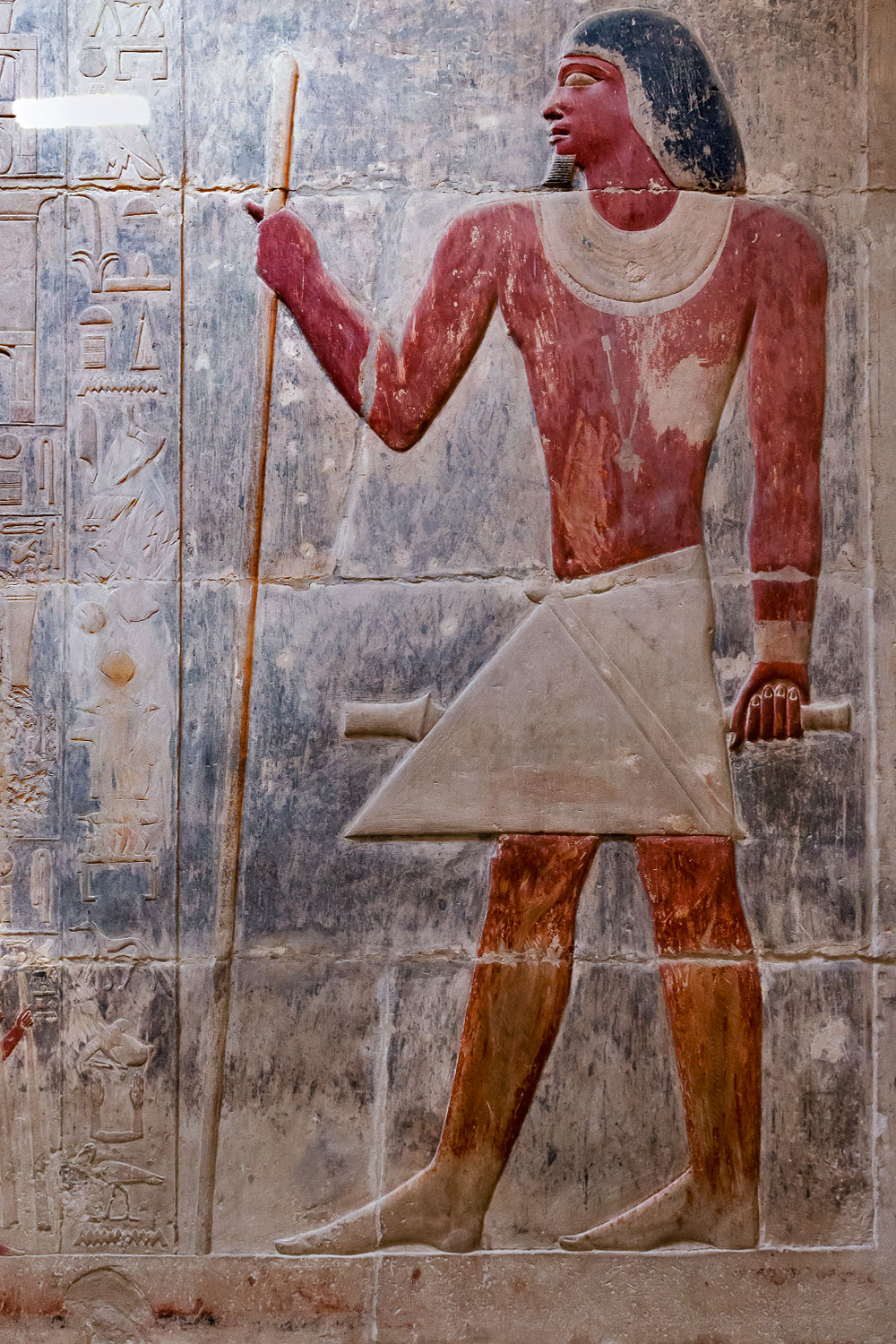 3.) fat cattle, poultry from the three courts, desert
game and fruits from vast waters, Saqqara Necropolis, Egypt.
photo/kairoinfo4u
3.) fat cattle, poultry from the three courts, desert
game and fruits from vast waters, Saqqara Necropolis, Egypt.
photo/kairoinfo4u
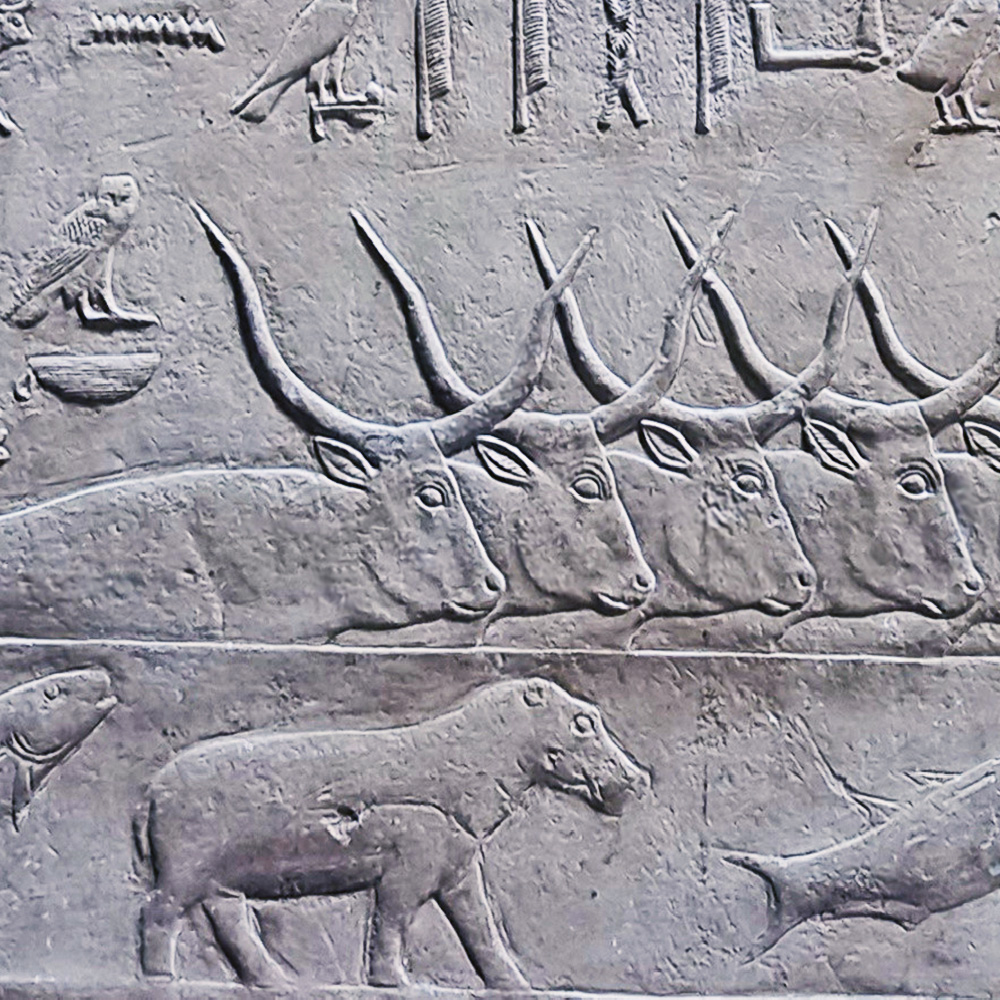 1.) Mastaba tomb of Mereruka, wall sculpture relief
of scribes rendering account of Mereruka's estate, of
agriculture, tending cattle, papyrus harvest, continue next...
1.) Mastaba tomb of Mereruka, wall sculpture relief
of scribes rendering account of Mereruka's estate, of
agriculture, tending cattle, papyrus harvest, continue next...
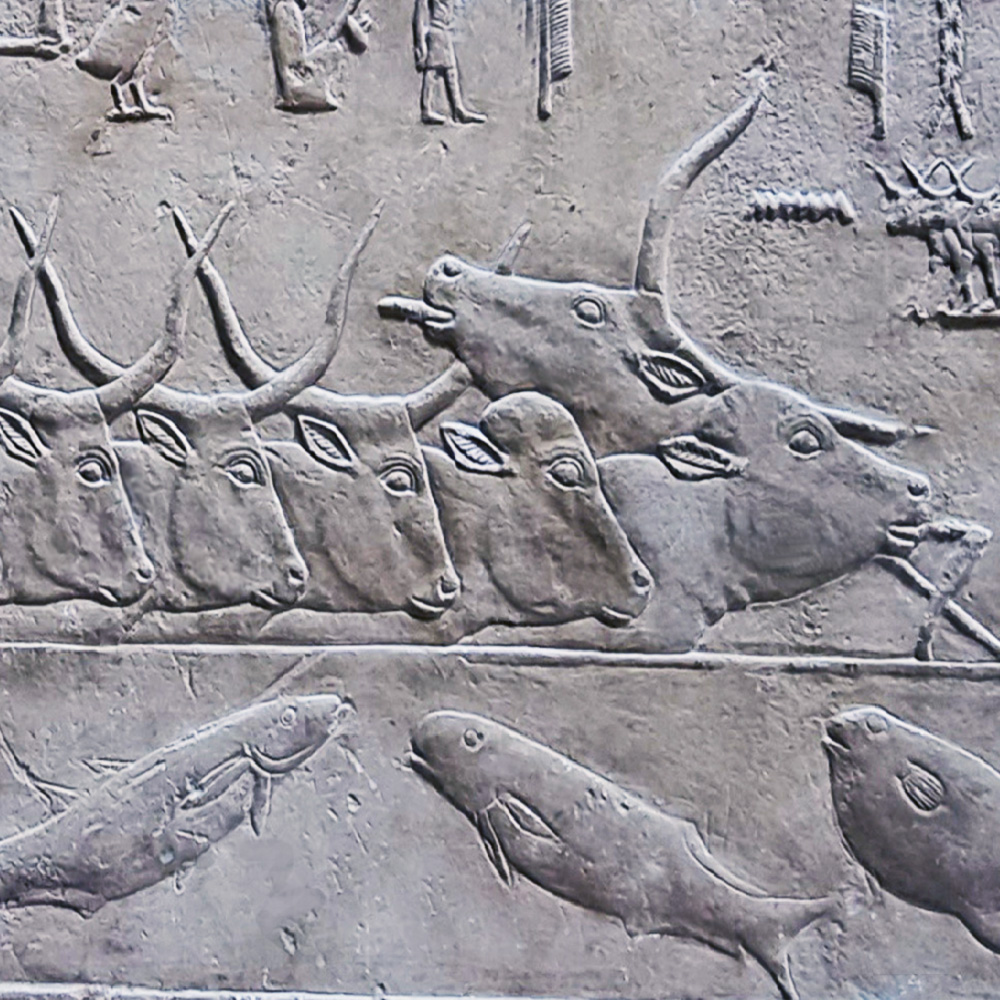 2.) fishing with dip nets, men in papyrus boats
tricking cattle into crossing a stream, they take a calf away
from its mother, sailing away slowly to force the mother to
follow them. Continue next...
2.) fishing with dip nets, men in papyrus boats
tricking cattle into crossing a stream, they take a calf away
from its mother, sailing away slowly to force the mother to
follow them. Continue next...
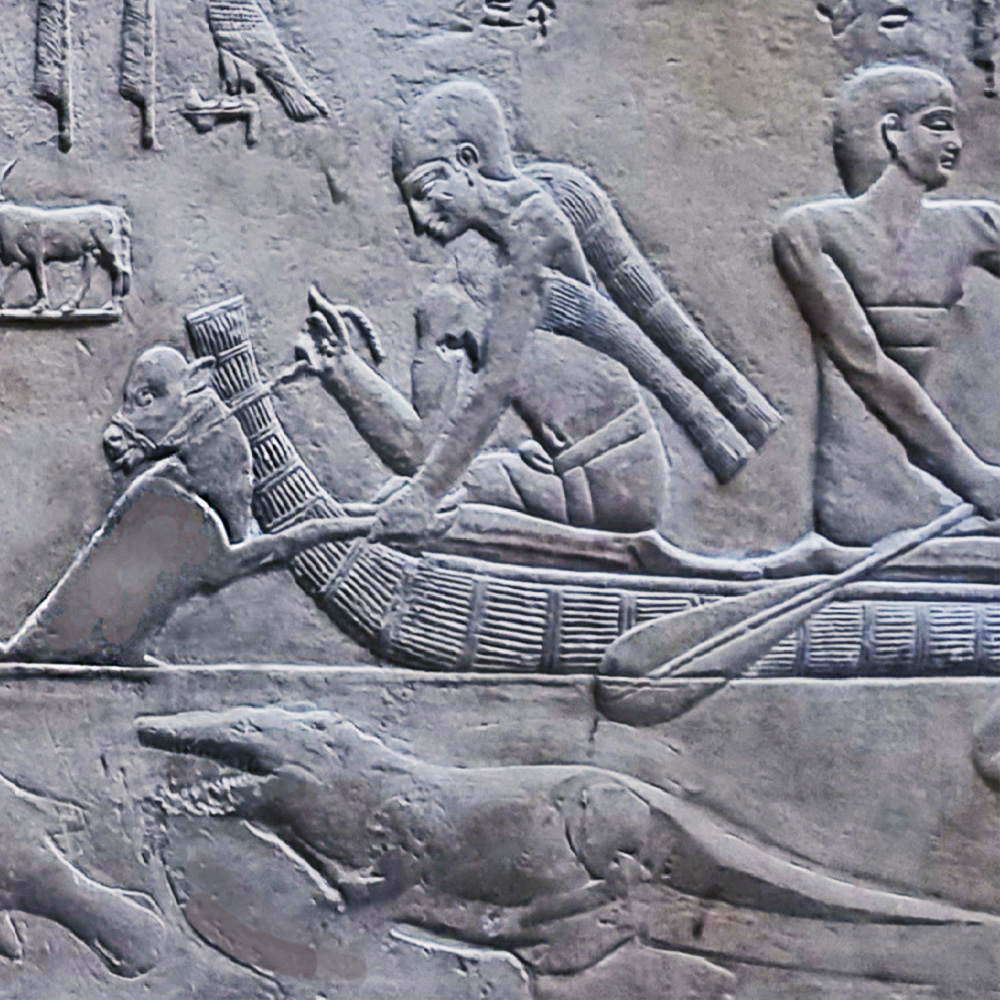 3.) Thus, the entire herd follows, and the job is
done: Mastaba tomb of Mereruka, 2360 BCE, Saqqara Necropolis,
Egypt.
3.) Thus, the entire herd follows, and the job is
done: Mastaba tomb of Mereruka, 2360 BCE, Saqqara Necropolis,
Egypt.
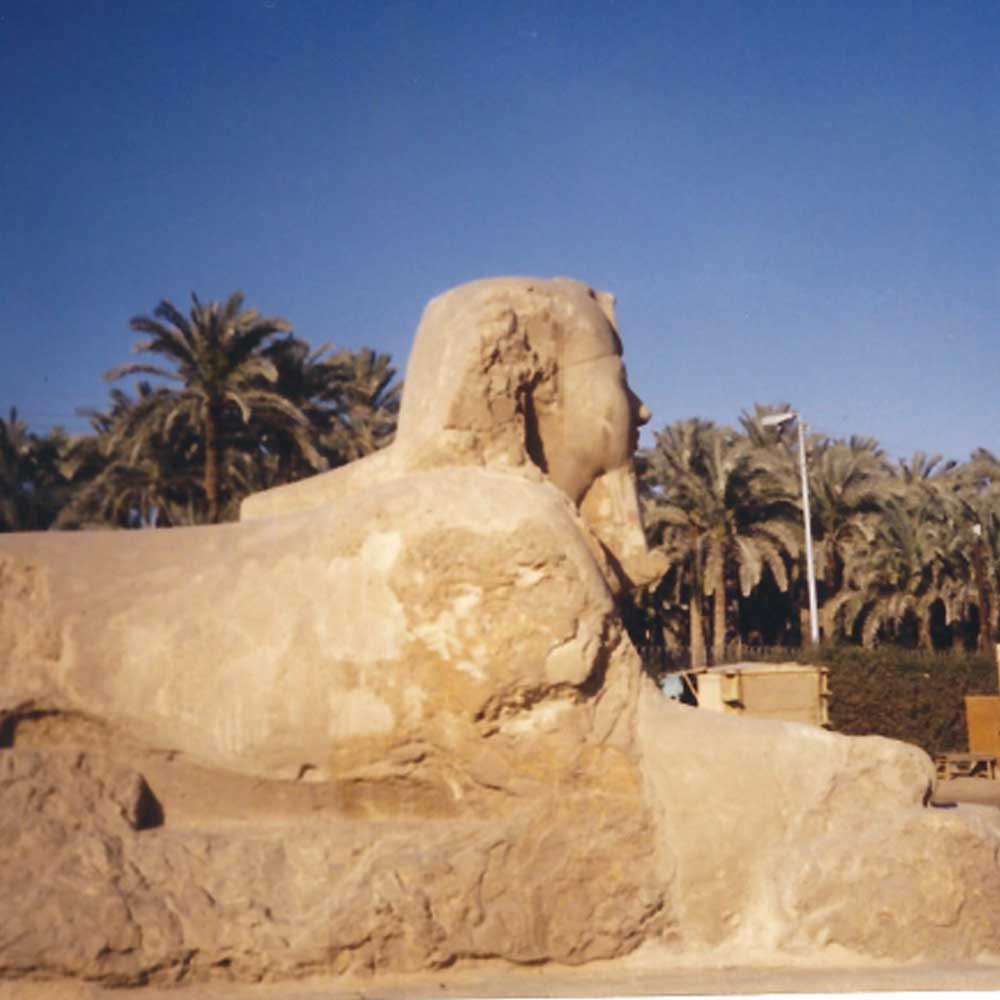 Alabaster Sphinx, early 18th Dynasty, attributed to
either Amenhotep I or Thutmose I, Memphis Museum, Saqqara,
Egypt.
Alabaster Sphinx, early 18th Dynasty, attributed to
either Amenhotep I or Thutmose I, Memphis Museum, Saqqara,
Egypt.
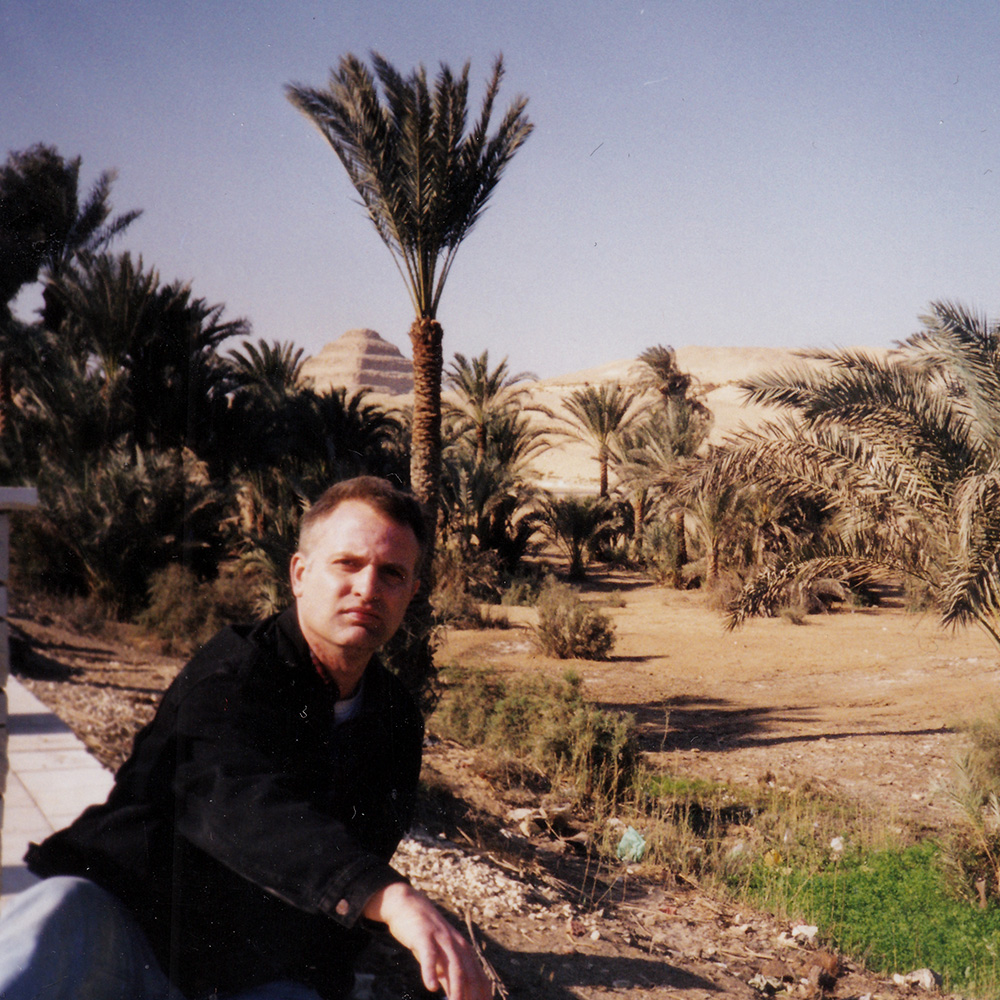 I am at the Saqqara Necropolis, home of King Djoser's
iconic Step Pyramid and the Old Kingdom Mastaba tomb of
Mereruka, Saqqara, Egypt.
I am at the Saqqara Necropolis, home of King Djoser's
iconic Step Pyramid and the Old Kingdom Mastaba tomb of
Mereruka, Saqqara, Egypt.
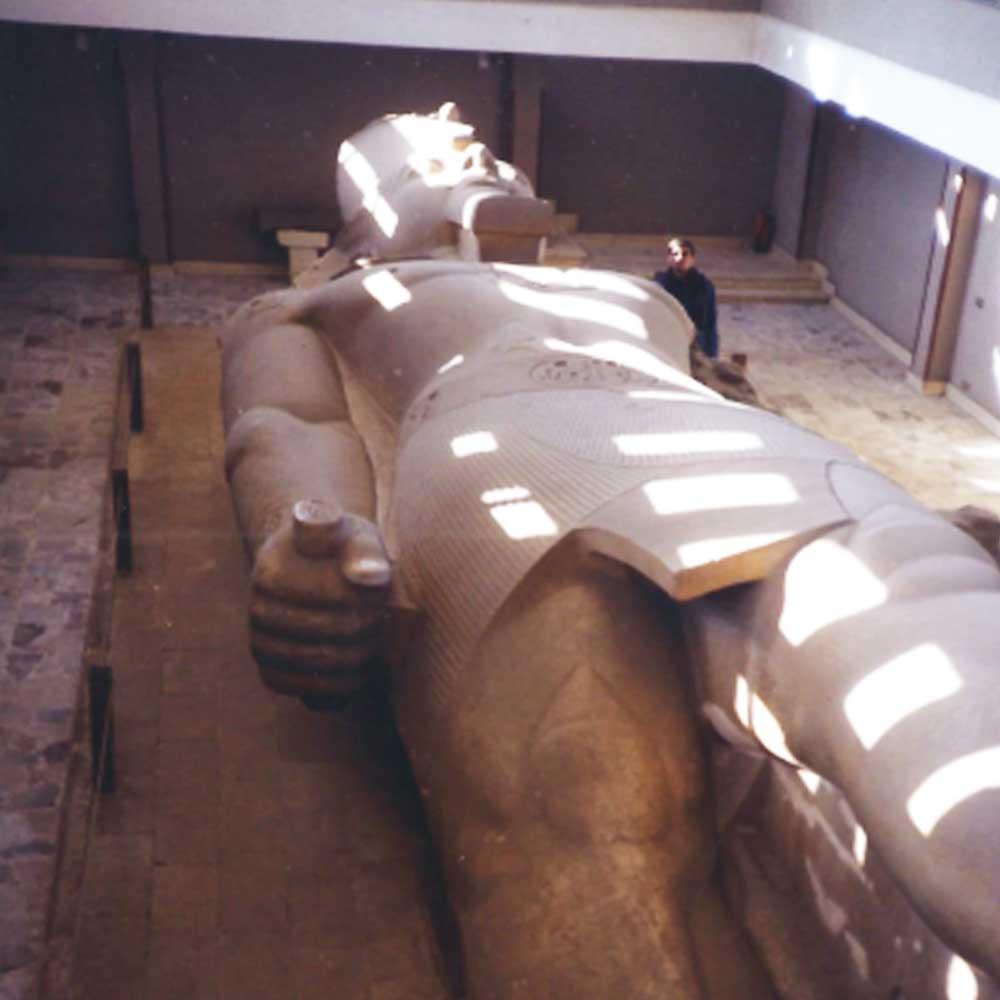 Rameses II: Colossal Statue Located in the remainings
of ancient Memphis, a 10-meter length statue carved from
limestone was discovered near the temple of god “Ptah” in 1820,
Saqqara, Egypt.
Rameses II: Colossal Statue Located in the remainings
of ancient Memphis, a 10-meter length statue carved from
limestone was discovered near the temple of god “Ptah” in 1820,
Saqqara, Egypt.
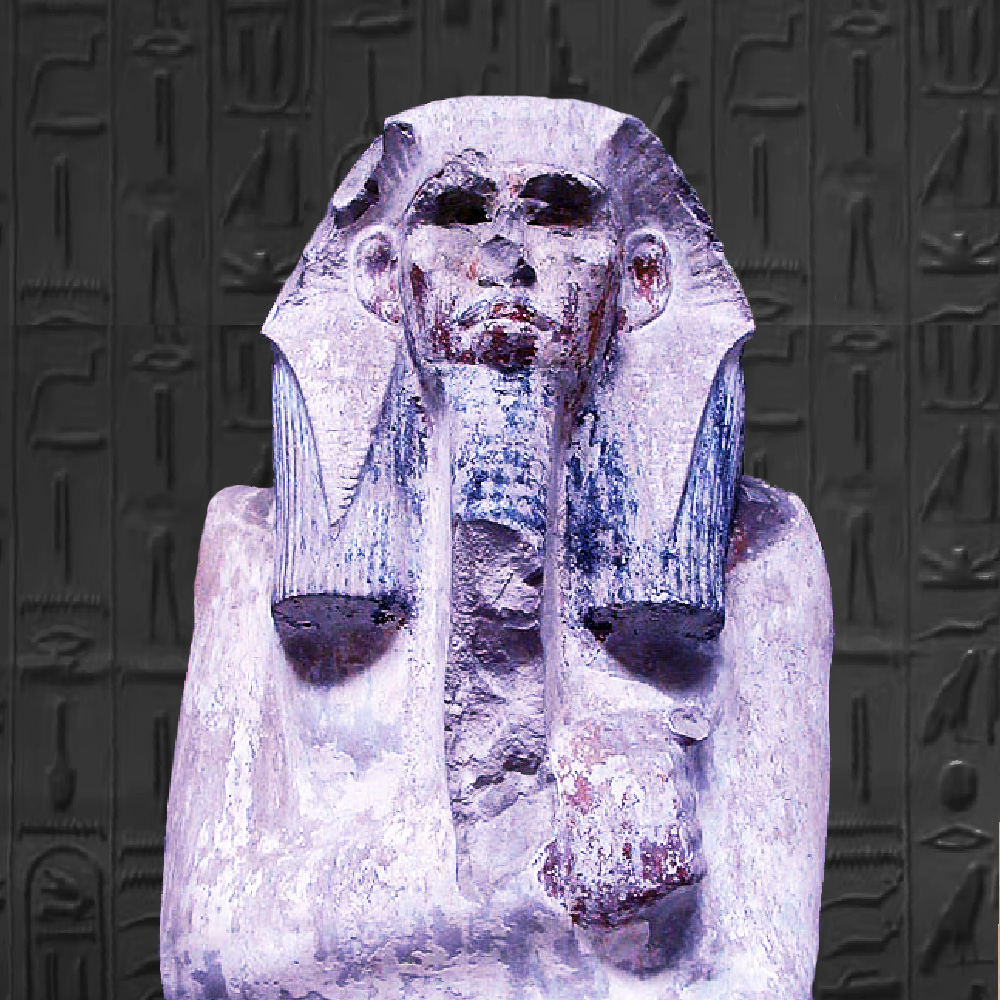 Pharaoh Djoser, 2649-2611 BCE, of the 3rd Dynasty,
Saqqara, Egypt, carved limestone, Egyptian Museum, is the oldest
known life-sized Egyptian statue, 27th century, BCE, public/domain
Pharaoh Djoser, 2649-2611 BCE, of the 3rd Dynasty,
Saqqara, Egypt, carved limestone, Egyptian Museum, is the oldest
known life-sized Egyptian statue, 27th century, BCE, public/domain
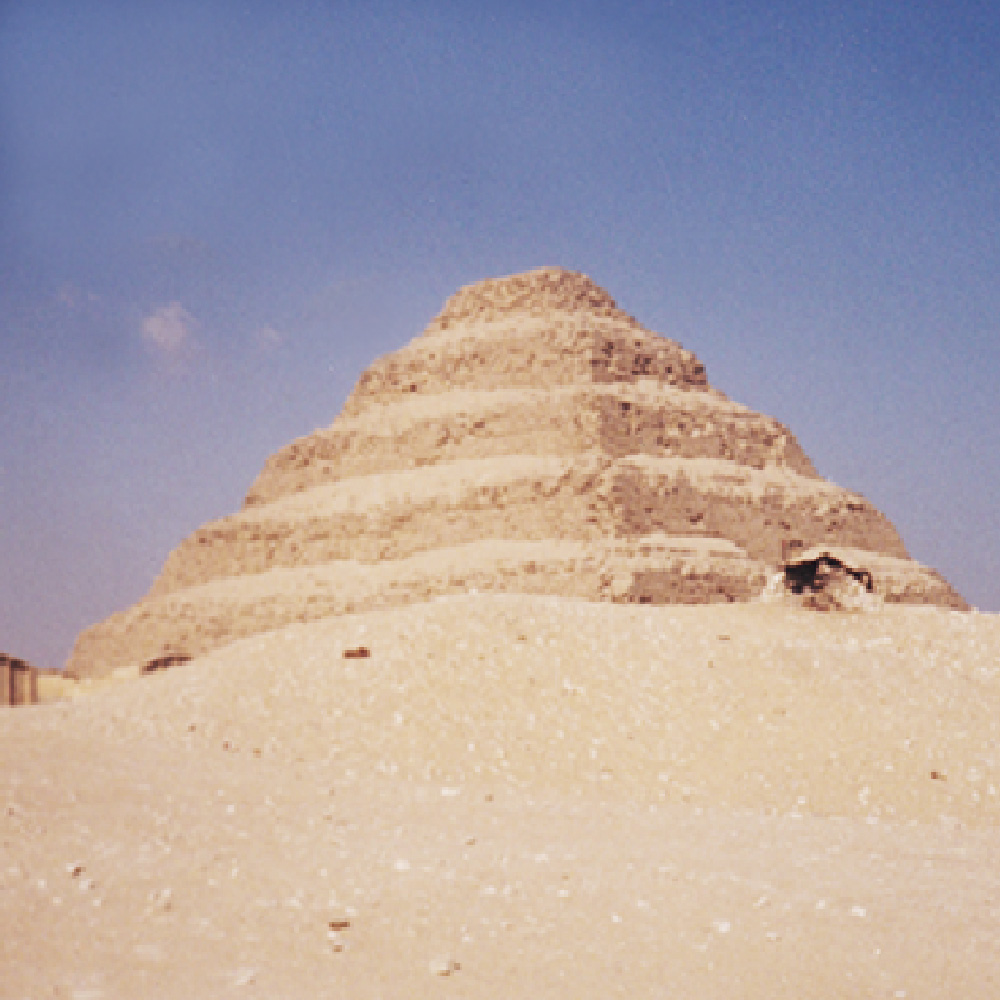 Djoser's step pyramid is a structure that uses flat
platforms that steps back receding from the ground up,
architect: Imhoptep, dated: 27th century BCE., Saqqara, Egypt.
Djoser's step pyramid is a structure that uses flat
platforms that steps back receding from the ground up,
architect: Imhoptep, dated: 27th century BCE., Saqqara, Egypt.
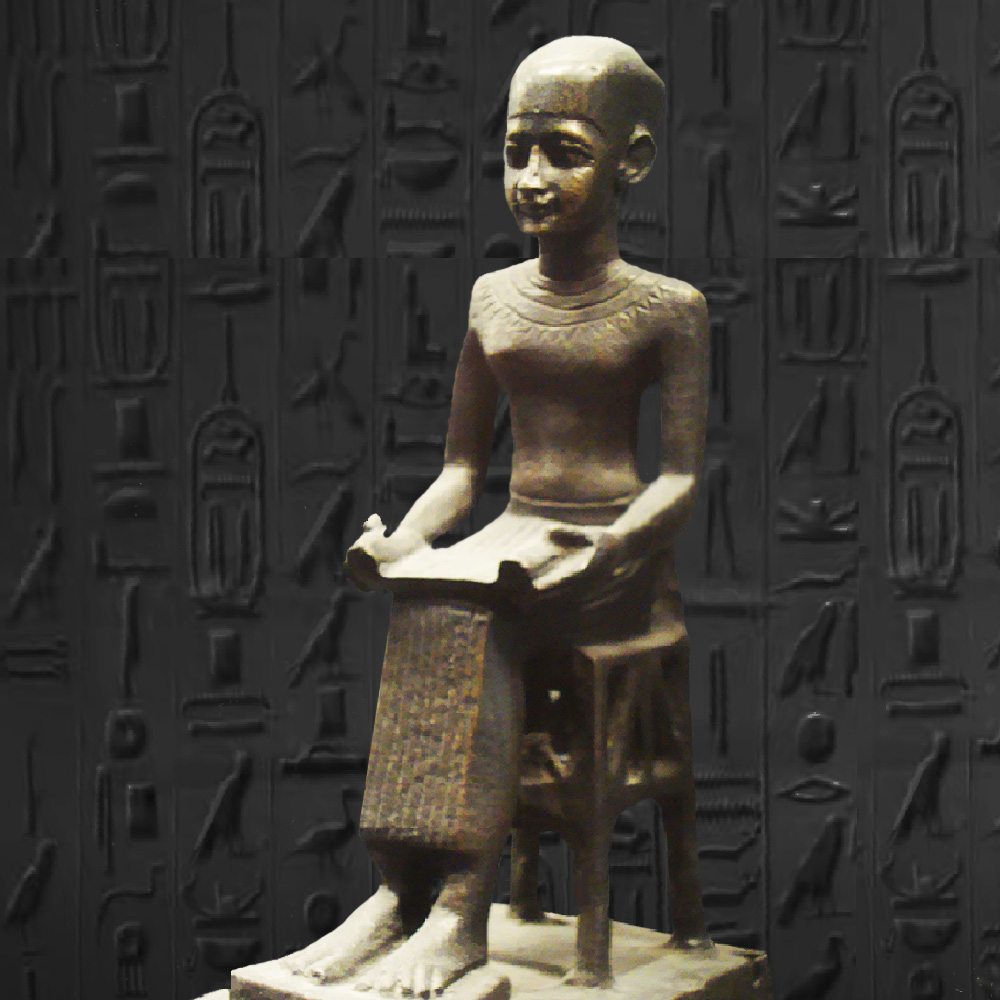 Imhotep, bronze figurine, dated: 332 BCE, Louvre
Museum, France, Imhoptep, 27th century BCE., architect of
Pharaoh Djoser's step pyramid who reigned 2630-2611 BCE,
Saqqara, Egypt, public/domain
Imhotep, bronze figurine, dated: 332 BCE, Louvre
Museum, France, Imhoptep, 27th century BCE., architect of
Pharaoh Djoser's step pyramid who reigned 2630-2611 BCE,
Saqqara, Egypt, public/domain
HISTORIC PHOTOS OF THE STEP PYRAMID
Historical photography of the Step Pyramid complex and the
necropolis at Saqqara in Memphis dates back almost two hundred
years. Monuments of ancient Egypt gained significant popularity
in the early years of photography. French academician François
Arago (1786-1853) endorsed this new medium in 1839, claiming it
would provide a labor-saving method to copy "the millions and
millions of hieroglyphics that entirely cover the great
monuments at Thebes, Memphis, Karnak, and so on." Immediately,
artist-travelers began bringing cameras and photographic plates
made of metal, and later glass, to the region to document the
famous sights previously known to Westerners only through the
artists' interpretations.
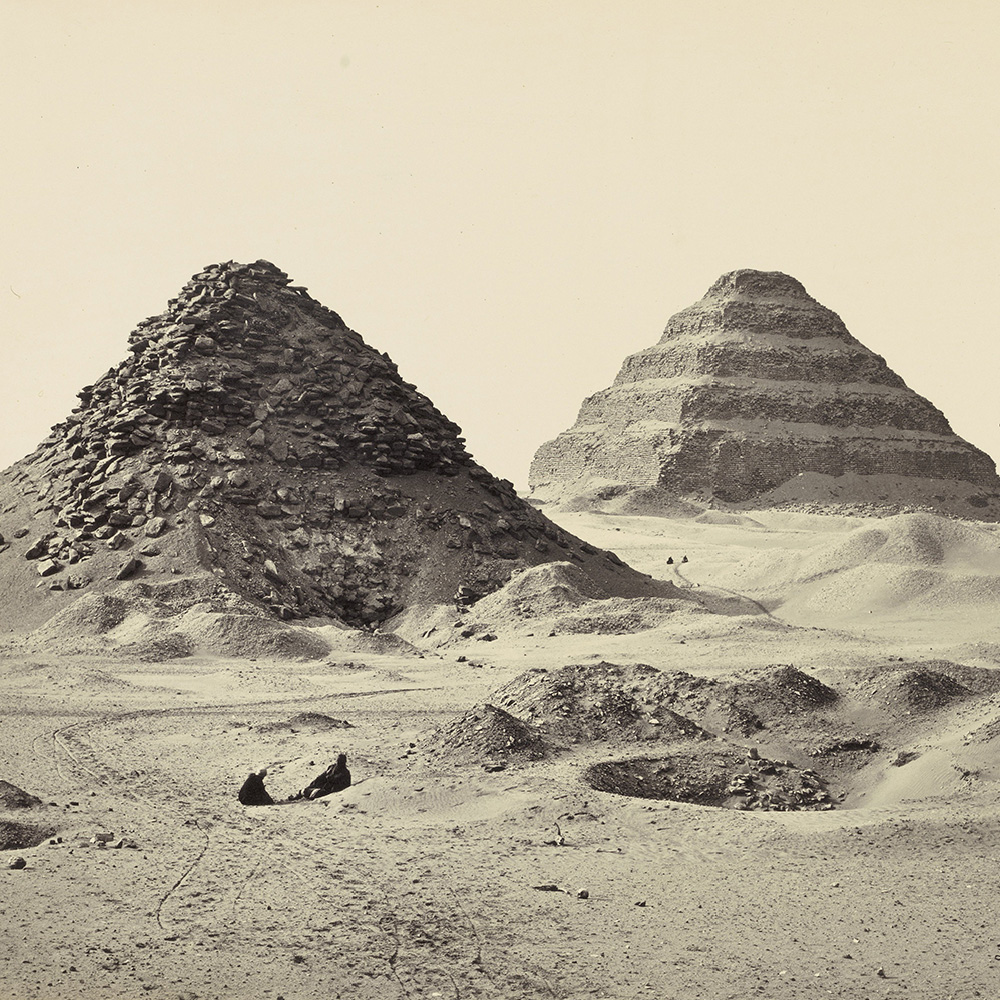 The Pyramids of Sakkarah from the North East, Date:
1857, Medium: Albumen silver print, Photogrpher: William Henry
Goodyear 1846–1923, Source: Brooklyn Museum, public/domain
The Pyramids of Sakkarah from the North East, Date:
1857, Medium: Albumen silver print, Photogrpher: William Henry
Goodyear 1846–1923, Source: Brooklyn Museum, public/domain
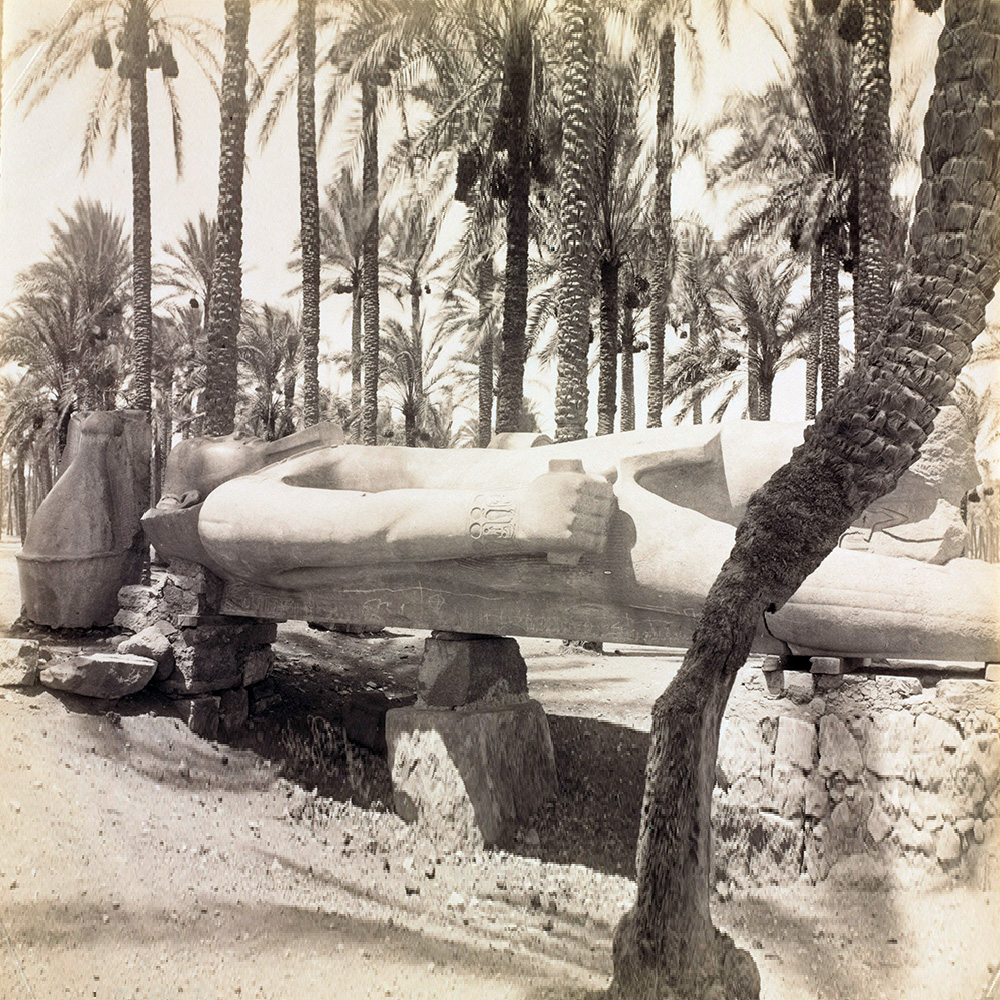 A statue of Ramses II lying down amid a stand of palm
trees at Memphis, date: 1890, Photographer: H.W. Dunning, public/domain
A statue of Ramses II lying down amid a stand of palm
trees at Memphis, date: 1890, Photographer: H.W. Dunning, public/domain
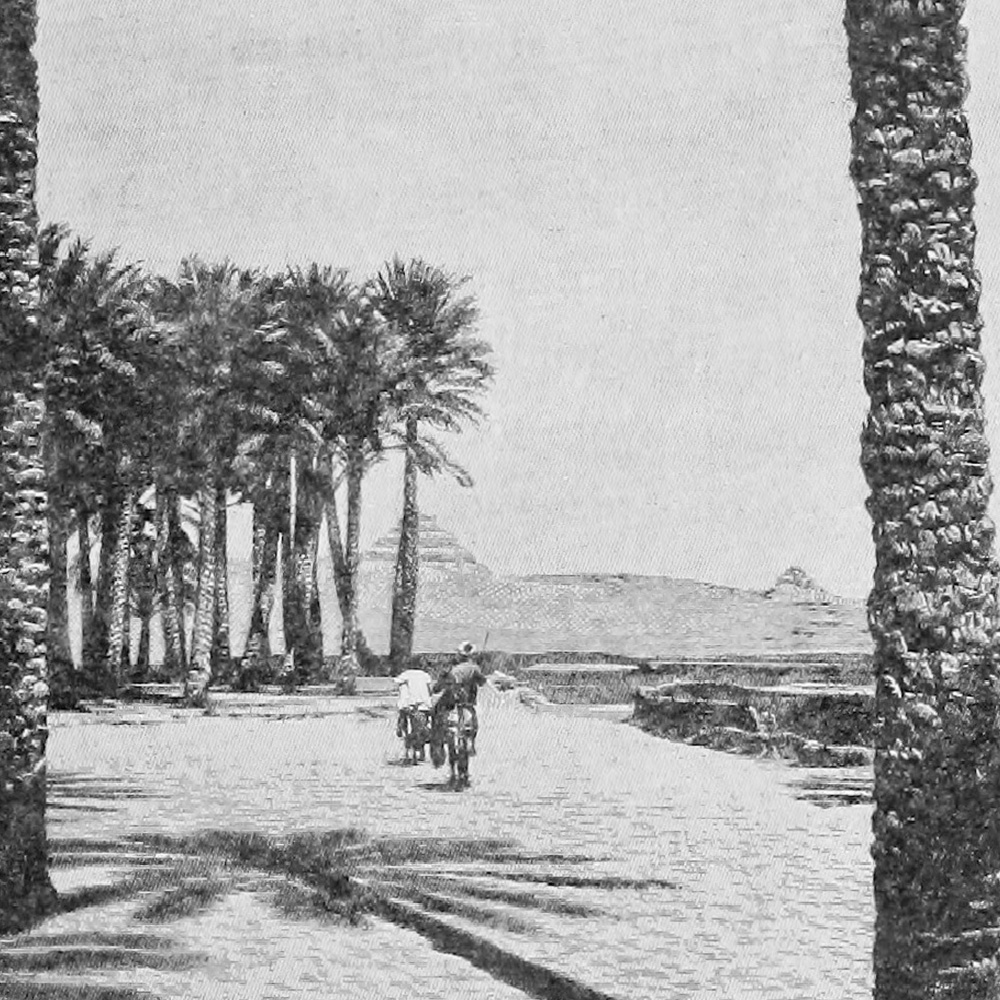 History of Egypt, Chaldea, Syria, Babylonia and
Assyria, Date: 1903, Photographer: Maspero, G. (Gaston),
1846-1916, Sayce, A. H. (Archibald Henry), 1845-1933, Publisher:
London, Grolier Society, Source: Internet Archive, public/domain
History of Egypt, Chaldea, Syria, Babylonia and
Assyria, Date: 1903, Photographer: Maspero, G. (Gaston),
1846-1916, Sayce, A. H. (Archibald Henry), 1845-1933, Publisher:
London, Grolier Society, Source: Internet Archive, public/domain
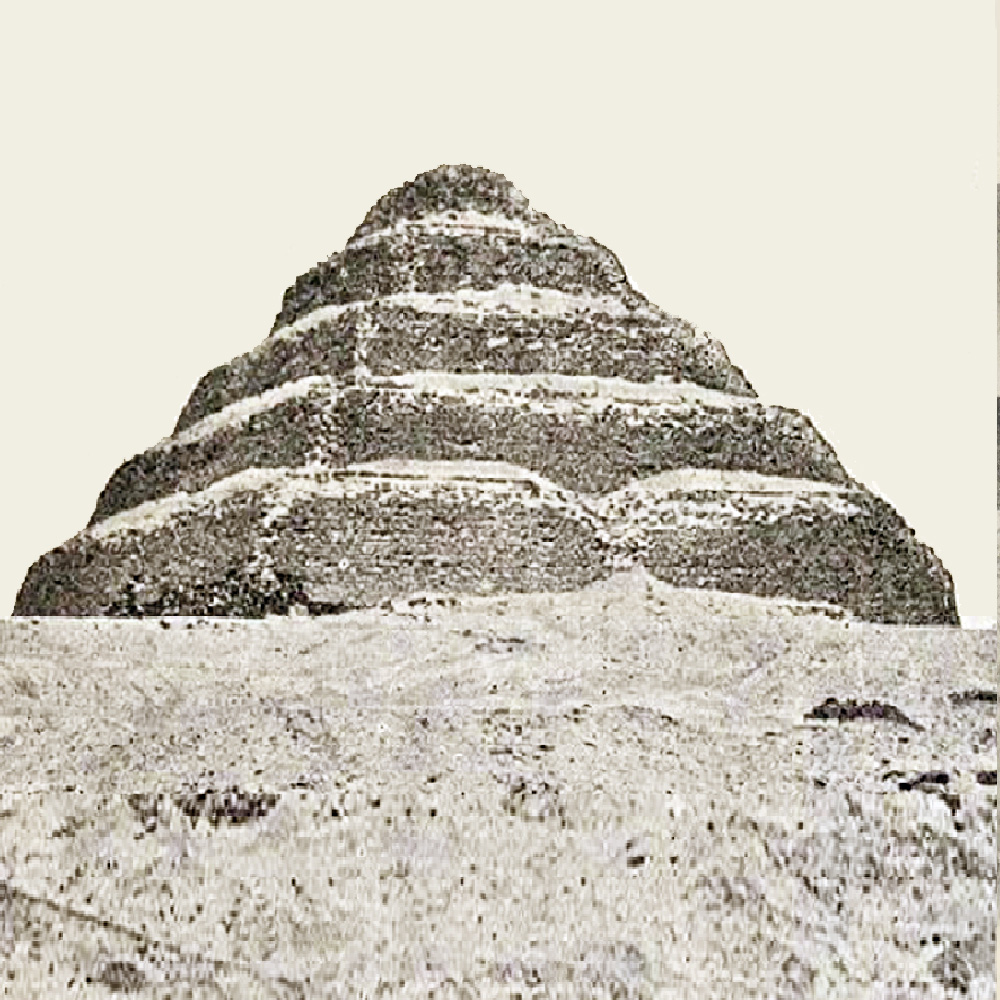 The Step Pyramid at Sakkara, TIMEA, Date: 1902,
Photograph of the Step Pyramid at Sakkara, Source: E. A. Wallace
Budge, public/domain
The Step Pyramid at Sakkara, TIMEA, Date: 1902,
Photograph of the Step Pyramid at Sakkara, Source: E. A. Wallace
Budge, public/domain
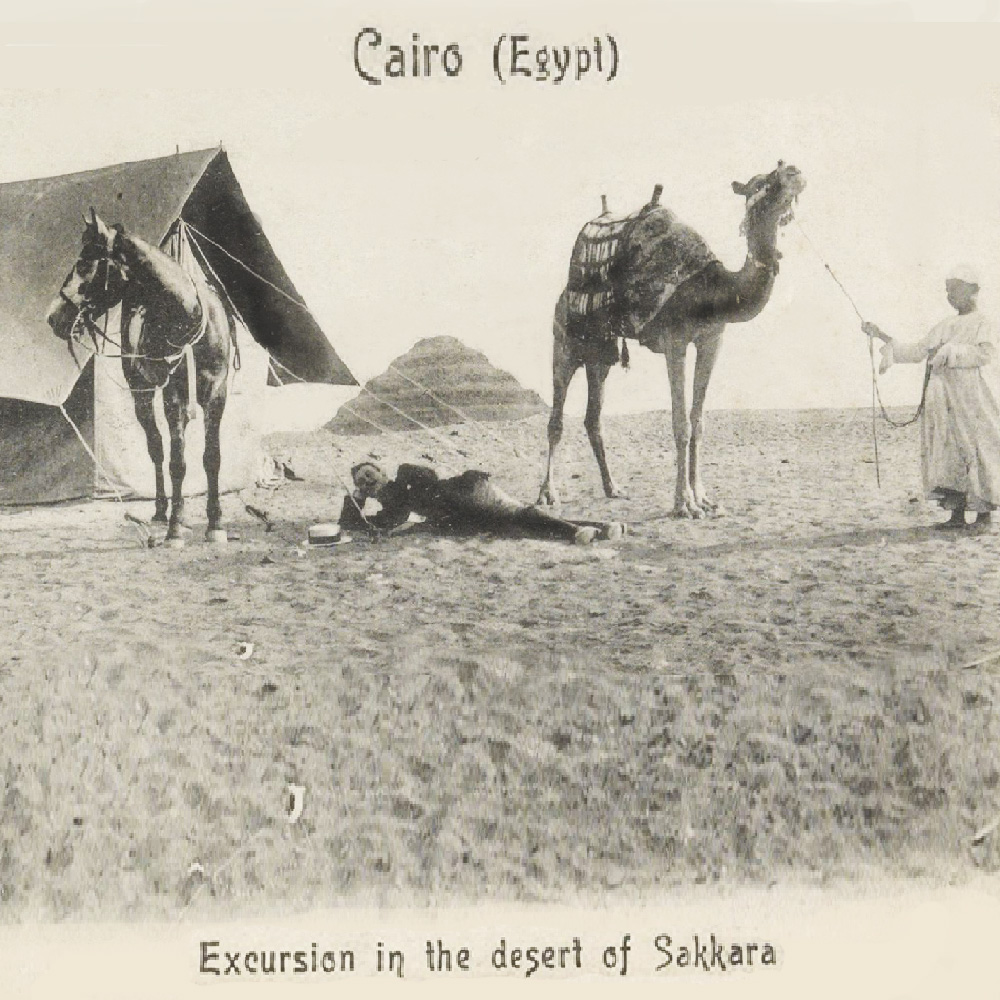 Excursion in the desert of Sakkara, Date: 1895,
Author: Rijks Museum, public/domain
Excursion in the desert of Sakkara, Date: 1895,
Author: Rijks Museum, public/domain
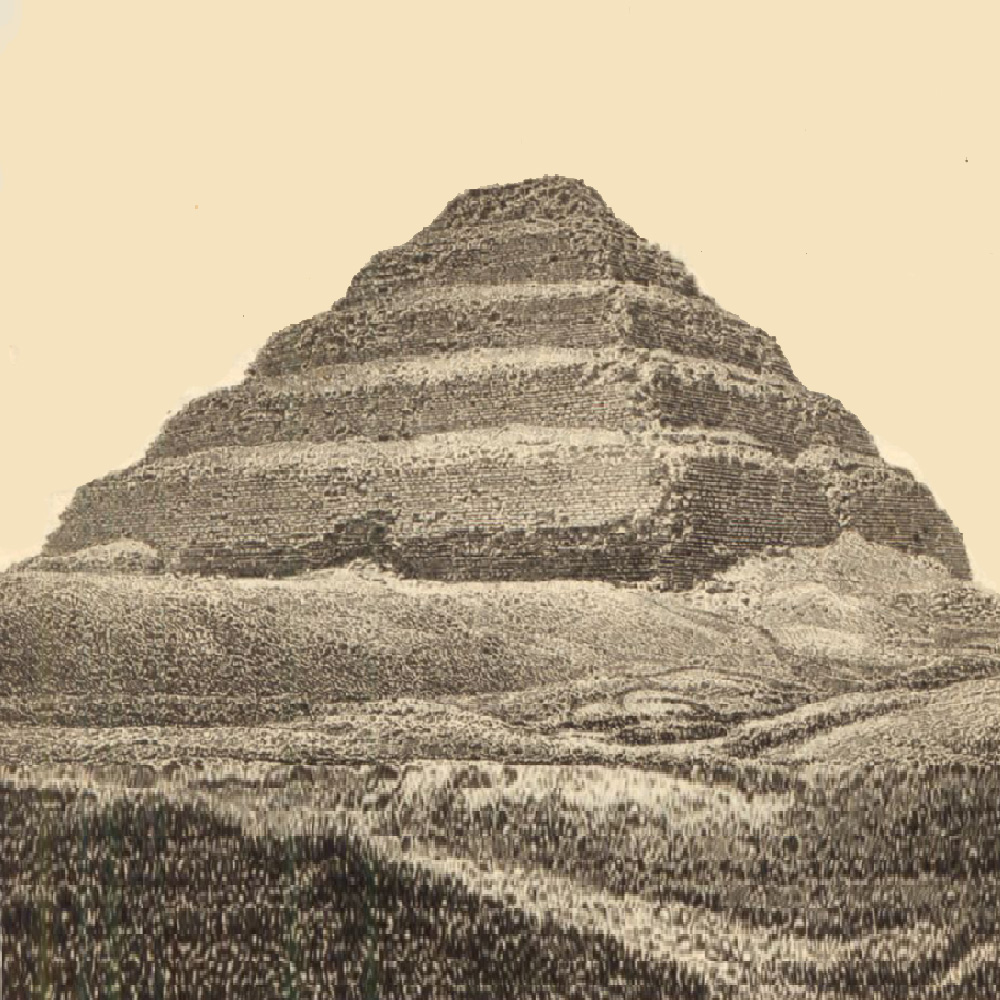 View of the Step-Pyramid of Sakkâra, TIMEA, Date:
1885, Description: Pyramid with stair-step sides, Line drawing,
Publisher: Karl Baedeker, Source: Travelers in the Middle East
Archive, TIMEA, public/domain
View of the Step-Pyramid of Sakkâra, TIMEA, Date:
1885, Description: Pyramid with stair-step sides, Line drawing,
Publisher: Karl Baedeker, Source: Travelers in the Middle East
Archive, TIMEA, public/domain
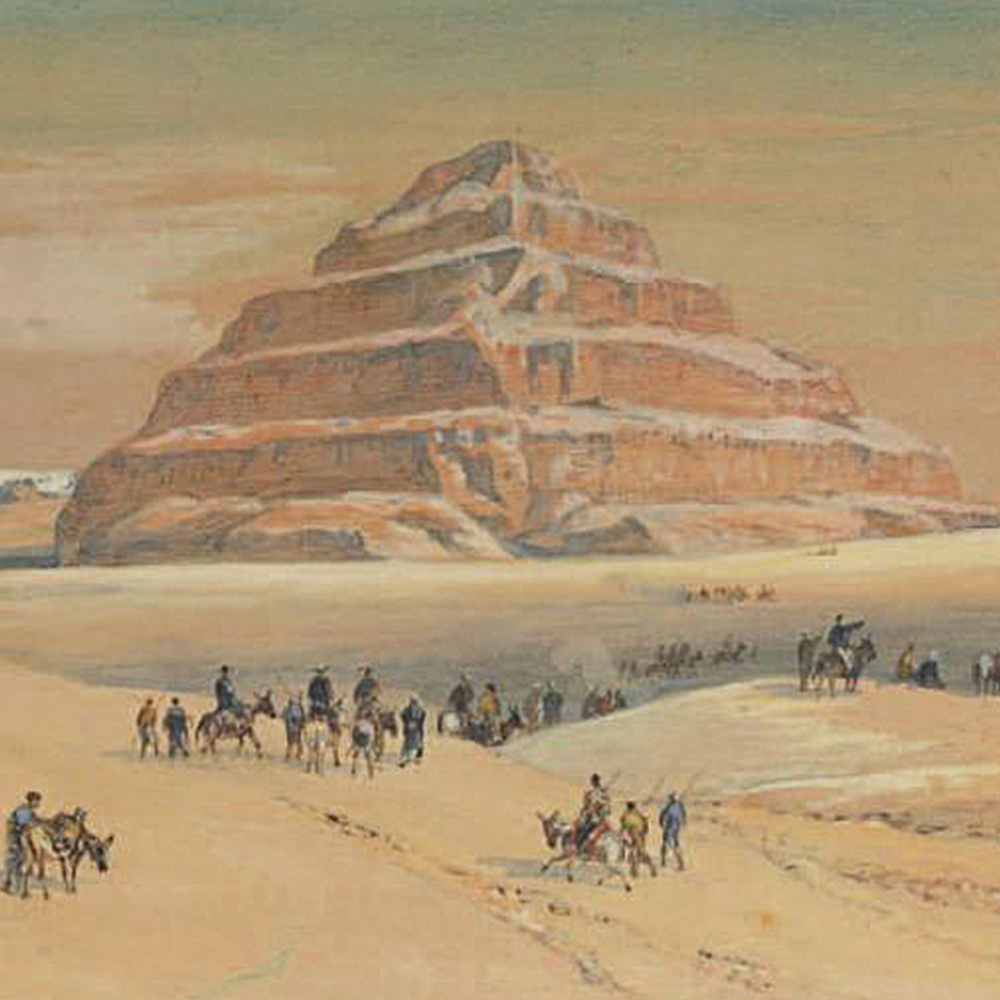 Berard-Pyramids, Date: 1881, Painting of the Step
Pyramid at Sakkara, Author: Évremond de Bérard (1824-1881),
Source: Kahn & Associes, public/domain
Berard-Pyramids, Date: 1881, Painting of the Step
Pyramid at Sakkara, Author: Évremond de Bérard (1824-1881),
Source: Kahn & Associes, public/domain
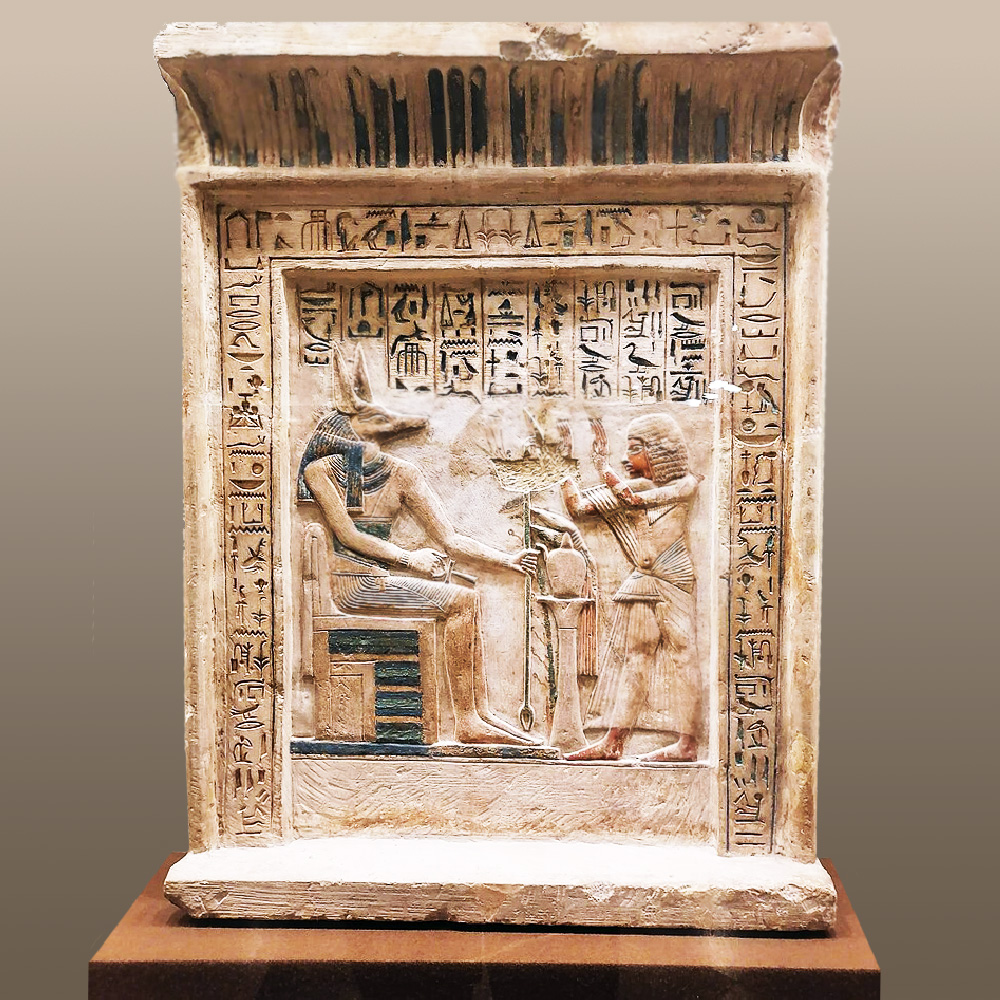 Hermitage hall 100, Egyptian hall 46, Date: 14th
century BCE, king's fan-bearer Ipy with his depiction in front
on god Anubis, Limestone, Author: Netelo, Saqqara, public/domain
Hermitage hall 100, Egyptian hall 46, Date: 14th
century BCE, king's fan-bearer Ipy with his depiction in front
on god Anubis, Limestone, Author: Netelo, Saqqara, public/domain
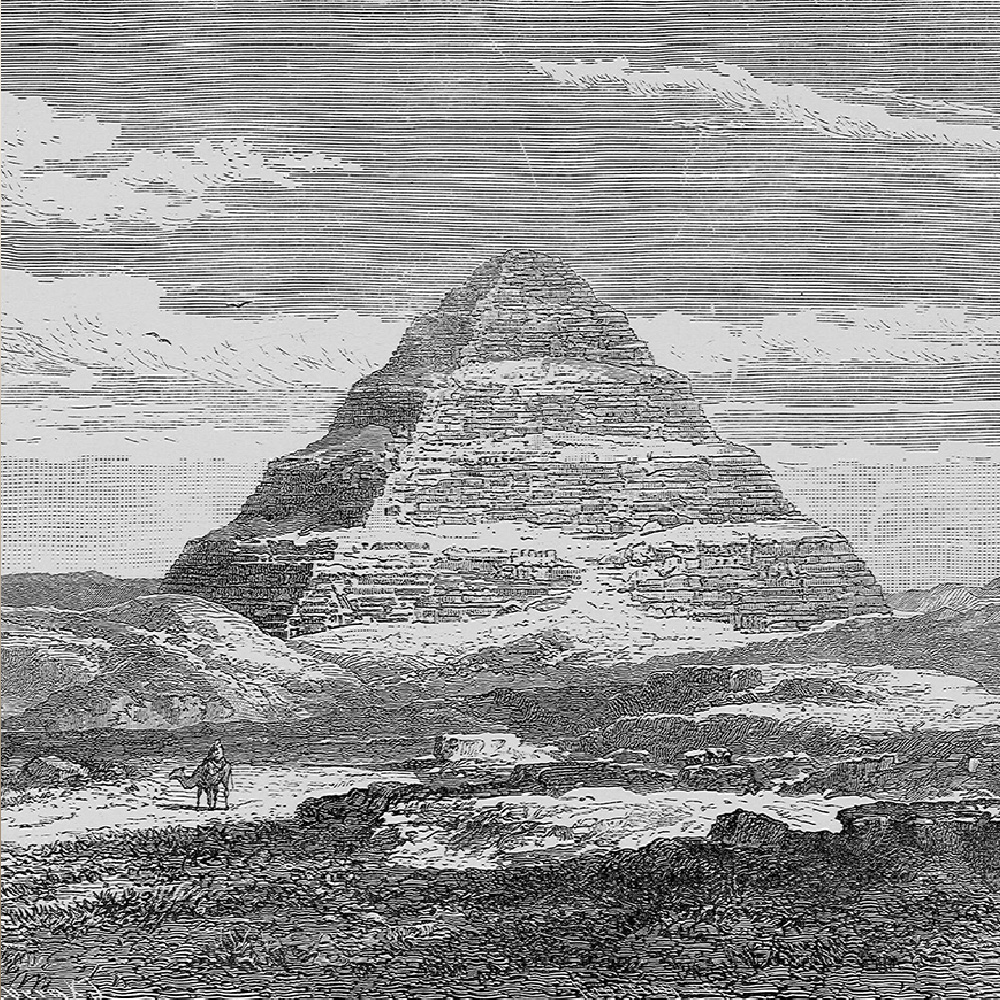 Egipto, 1882 "Pirámide de Sakkara" (21409736136),
Date: 1882, Description: Pyramid with stair-step sides, Line
drawing, Ilustrador: Karl Werner, 1821-1888, Source: "Pirámide
de Sakkara", public/domain
Egipto, 1882 "Pirámide de Sakkara" (21409736136),
Date: 1882, Description: Pyramid with stair-step sides, Line
drawing, Ilustrador: Karl Werner, 1821-1888, Source: "Pirámide
de Sakkara", public/domain
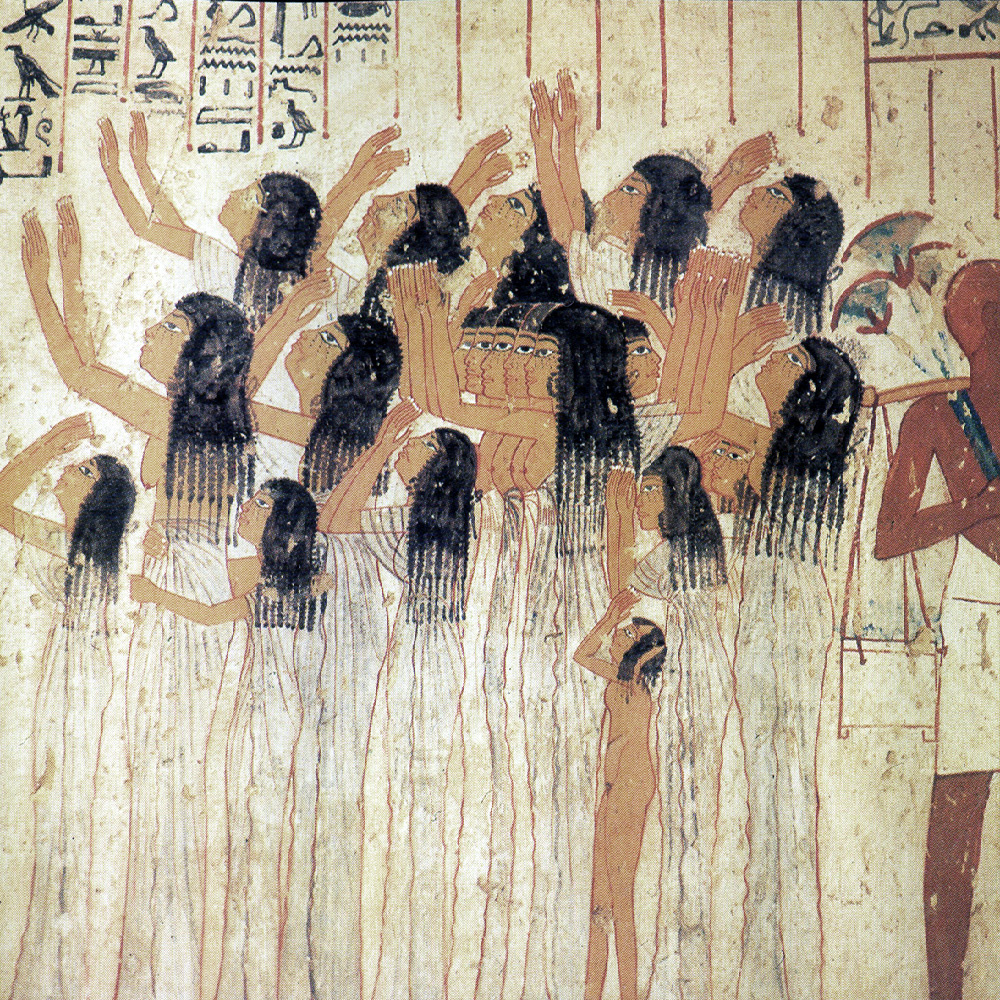 Lamenting Women, from the tomb (TT55) of Ramose,
1411–1375 BCE, Author: Unknown author, Source: Science &
Avenir Hors Série n°157 - Janvier/Février 2009, public/domain
Lamenting Women, from the tomb (TT55) of Ramose,
1411–1375 BCE, Author: Unknown author, Source: Science &
Avenir Hors Série n°157 - Janvier/Février 2009, public/domain
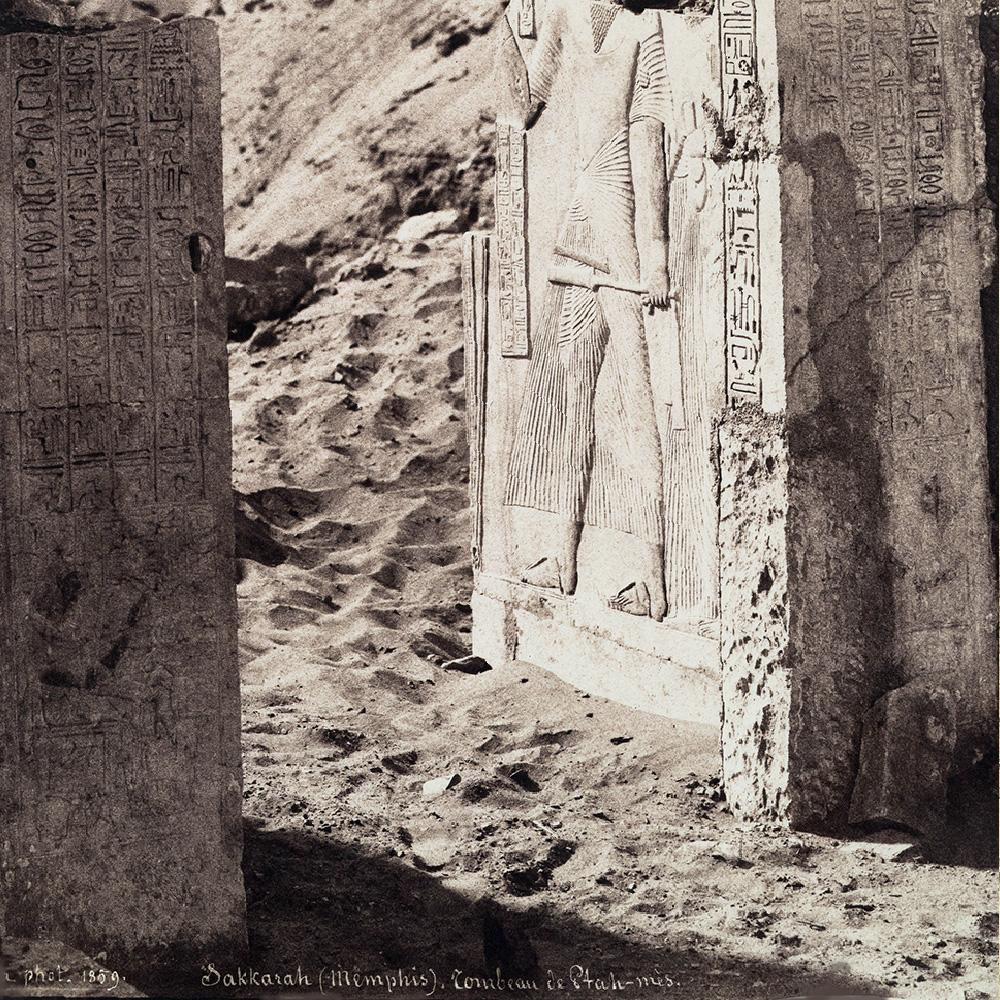 Tomb of Ptahmose, Saqqara (Memphis) MET DP262086,
Date: 1859, Medium: Albumen silver print from paper negative
Author: Metropolitan Museum of Art, public/domain
Tomb of Ptahmose, Saqqara (Memphis) MET DP262086,
Date: 1859, Medium: Albumen silver print from paper negative
Author: Metropolitan Museum of Art, public/domain
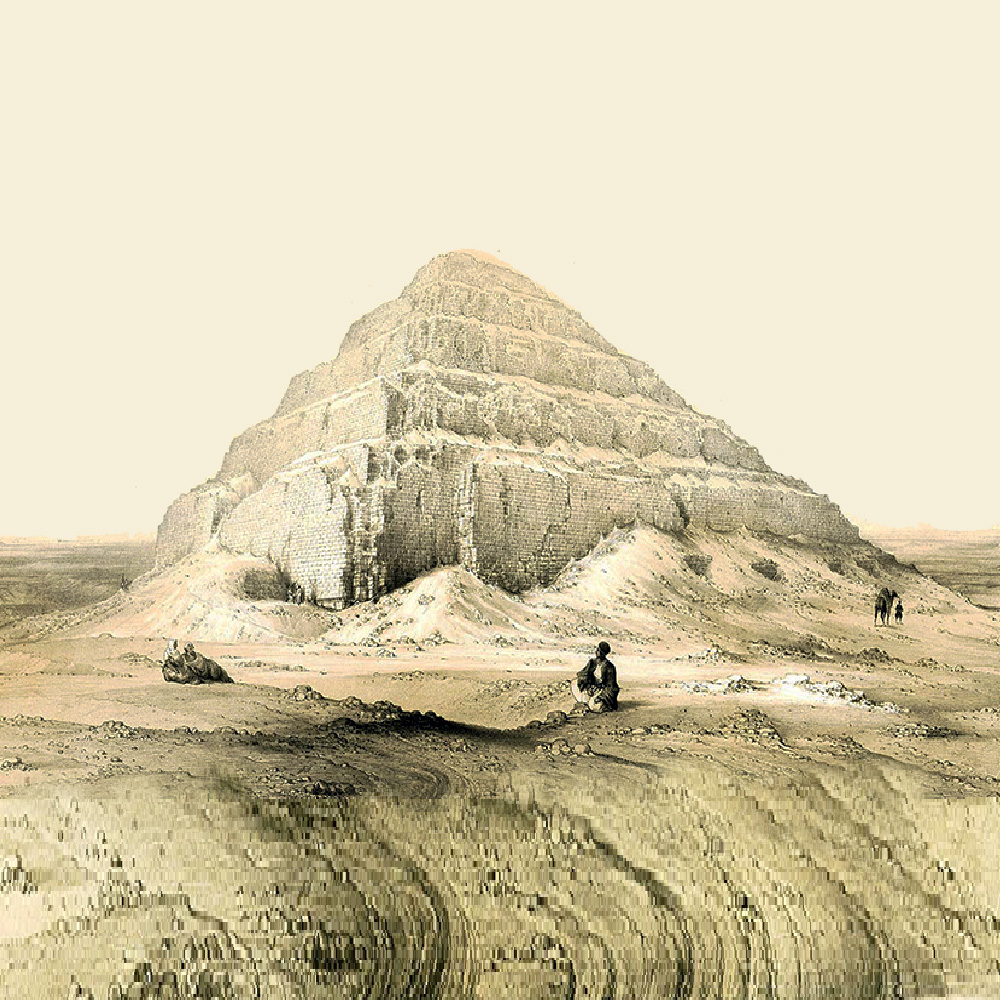 Lepsius-Projekt tw 1-1-38, Date: 1849, Description:
Pyramid with stair-step sides, Line drawing, Author: Karl
Richard Lepsius (1810–1884) Source: Lepsius-Projekt
Sachsen-Anhalt public/domain
Lepsius-Projekt tw 1-1-38, Date: 1849, Description:
Pyramid with stair-step sides, Line drawing, Author: Karl
Richard Lepsius (1810–1884) Source: Lepsius-Projekt
Sachsen-Anhalt public/domain
THE PYRAMIDS of SNEFRU
Pyramid building reached its maturity in the reign of Pharaoh
Snefru of the 4th Dynasty (2543–2436 BCE); he constructed three
pyramids; the first was known as the Bent Pyramid due to its
double slope collapsed, the second was known as the Meidum
Pyramid that collapsed too, the third was successfully known as
the first true pyramid—called the Red Pyramid at Dahshur; it is
about 220 meters (722 feet) wide at the base and 104 meters (341
feet) high, it is Egypt's first successful construction of a
"true" smooth-sided pyramid.
Archaeologists speculate the Red Pyramid design built at a slope
of 43° was an outcome of engineering crises experienced during
the construction of Sneferu's two earlier pyramids. The first of
these, the Pyramid at Meidum, collapsed in antiquity. In
contrast, the second, the Bent Pyramid, had the angle of its
inclination dramatically altered from 54 to 43 degrees part-way
through construction, and it collapsed. The Red Pyramid was
built at a slope of 43°, 105 meters (344 ft) high, and 220
meters (720 ft) wide; it is believed that Pharaoh Sneferu was
buried in the Red Pyramid in 2589 BCE. Considering that the
remains of King Sneferu have not yet been found or positively
identified, it may still be possible that his sarcophagus and
mummy lie hidden in his Red Pyramid in a hidden chamber.
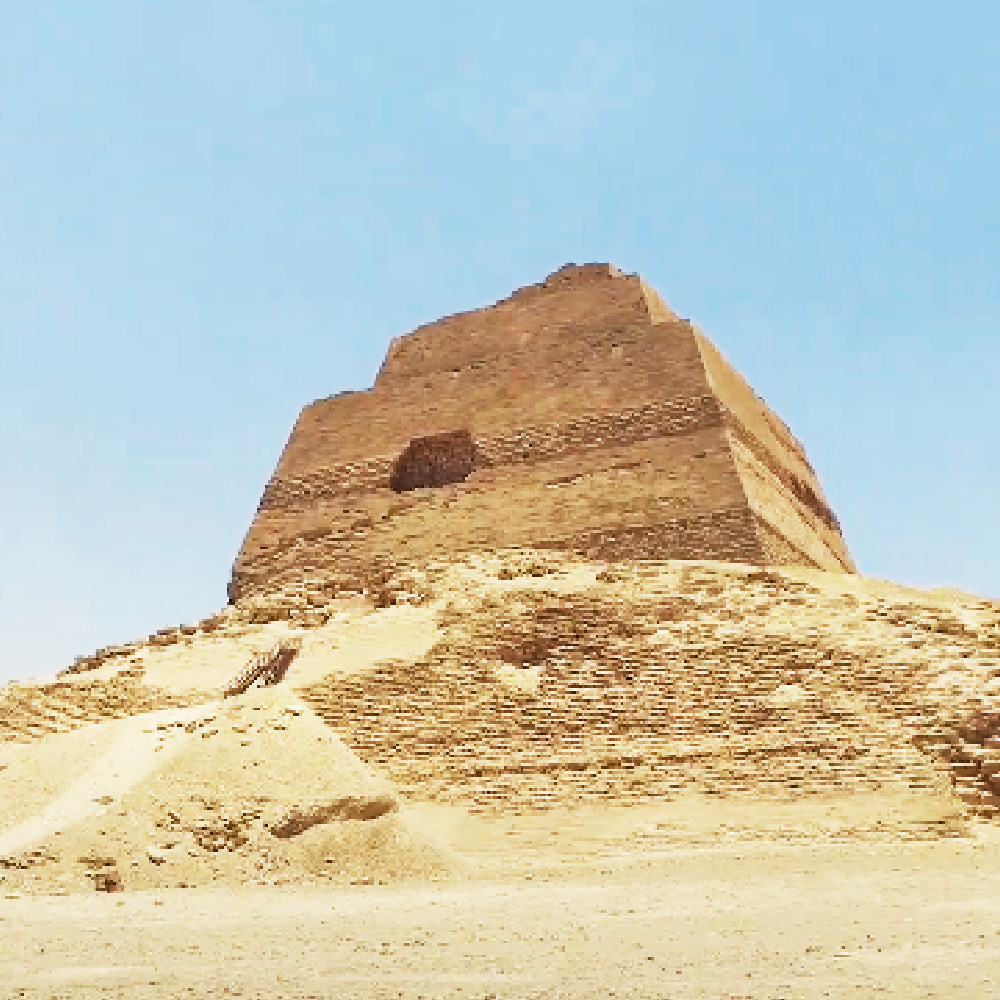 The Meidum Pyramid, built by King Snefru, was known
as the "collapsed pyramid" because of its ruined state; it was
built around 2600-2575 BCE.
The Meidum Pyramid, built by King Snefru, was known
as the "collapsed pyramid" because of its ruined state; it was
built around 2600-2575 BCE.
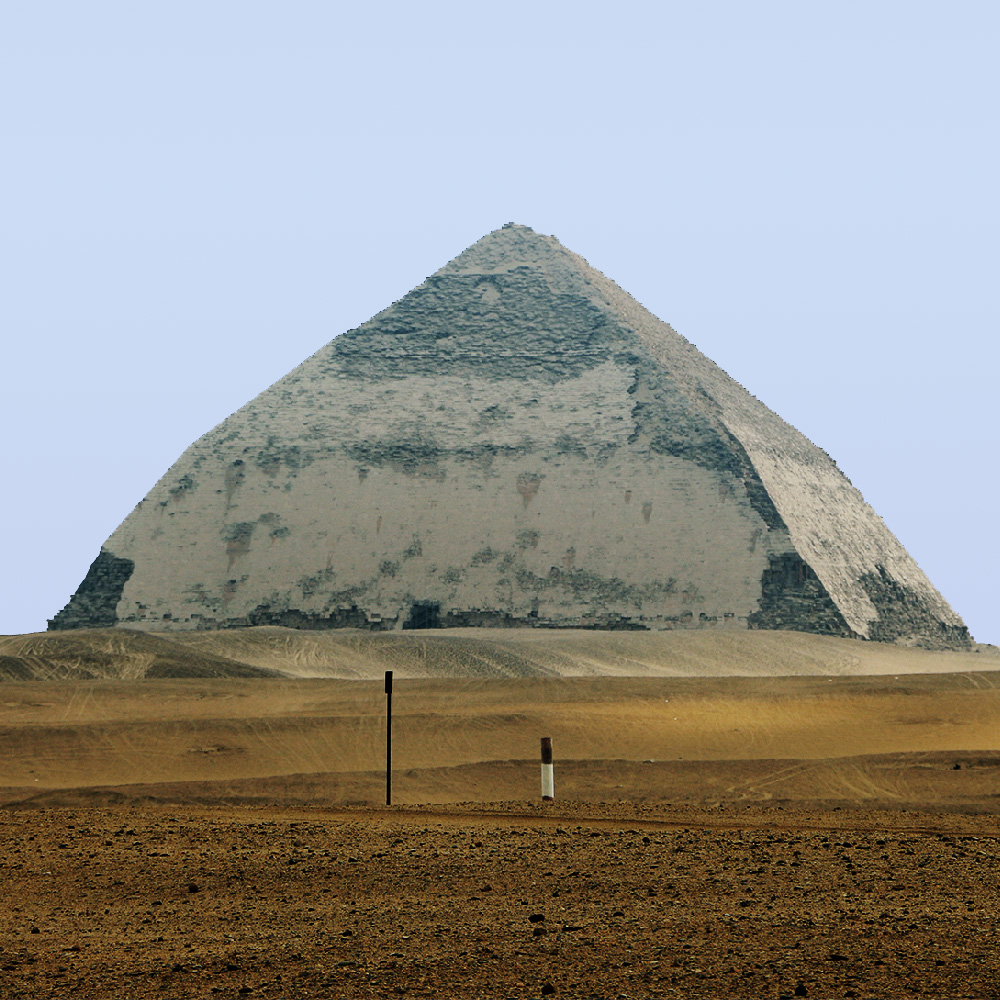 Sneferu's Bent Pyramid at Dahshur was modified
during construction; the inclination angle changed from 55° to
about 43° due to instability. Soon, it began to collapse around
2600 BCE, and the work was abandoned. Image: Sailko, public/domain 3.0 Unported
Sneferu's Bent Pyramid at Dahshur was modified
during construction; the inclination angle changed from 55° to
about 43° due to instability. Soon, it began to collapse around
2600 BCE, and the work was abandoned. Image: Sailko, public/domain 3.0 Unported
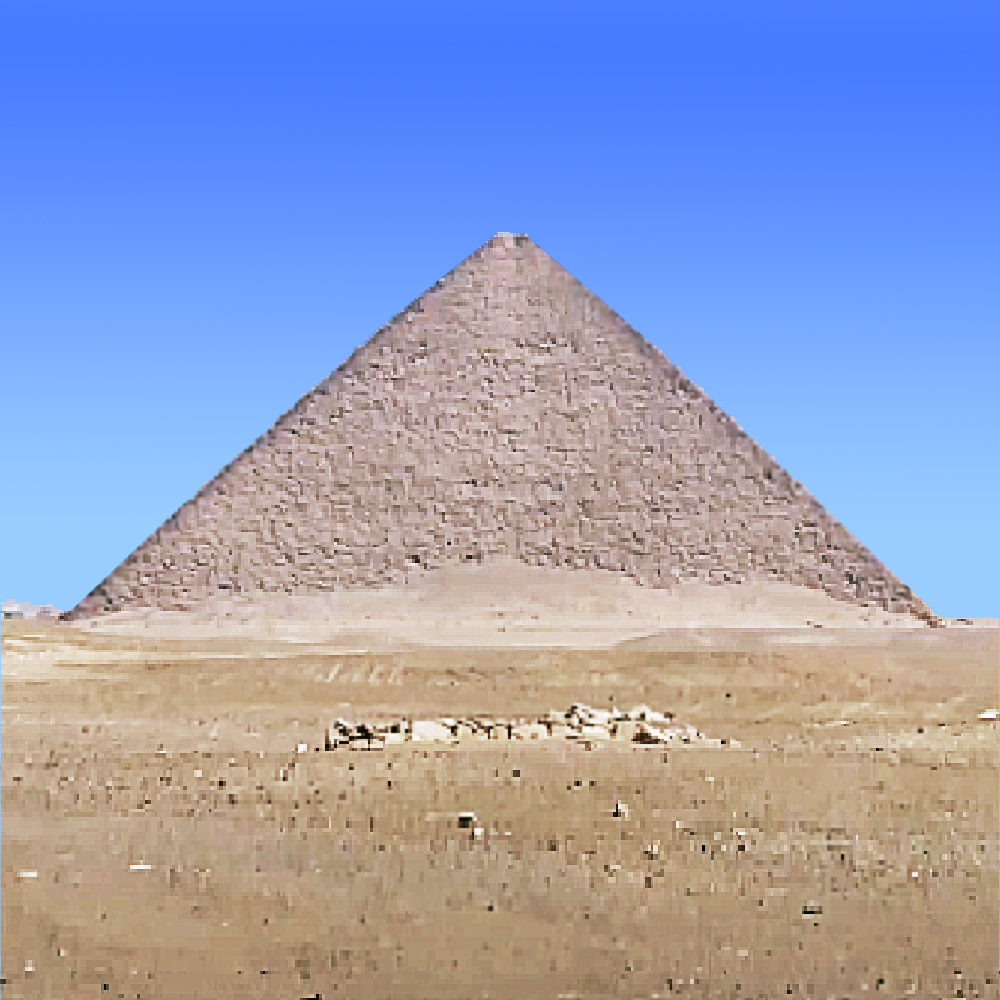 The Red Pyramid of Dahshur, named for the rusty,
reddish hue of its red limestone, is the first true pyramid; it
was built around 2575–2563 BCE; it is the third largest Egyptian
pyramid after Khufu and Khafre at Giza.
The Red Pyramid of Dahshur, named for the rusty,
reddish hue of its red limestone, is the first true pyramid; it
was built around 2575–2563 BCE; it is the third largest Egyptian
pyramid after Khufu and Khafre at Giza.
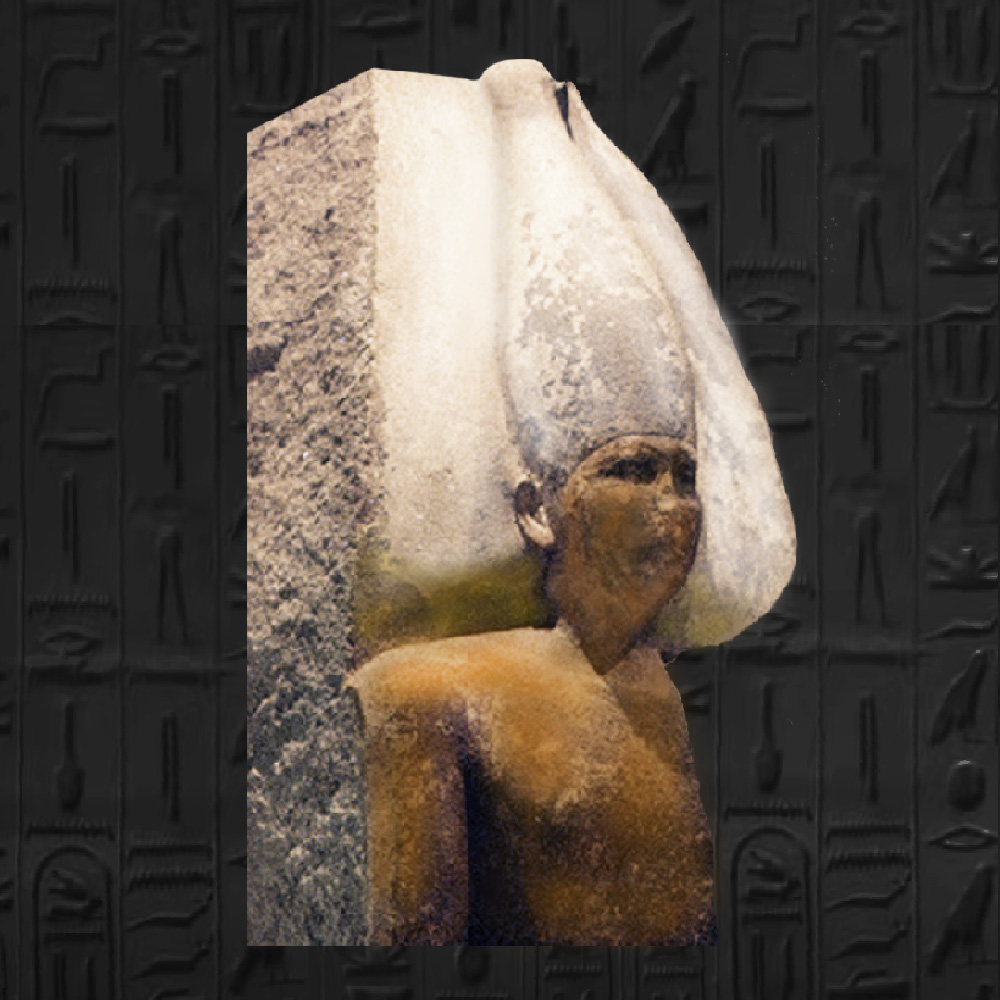 Statue of Egyptian Pharaoh Sneferu, Egyptian Museum,
Cairo, Main floor, Room 32, carved limestone, 2600 BCE. Share Alike
Statue of Egyptian Pharaoh Sneferu, Egyptian Museum,
Cairo, Main floor, Room 32, carved limestone, 2600 BCE. Share Alike
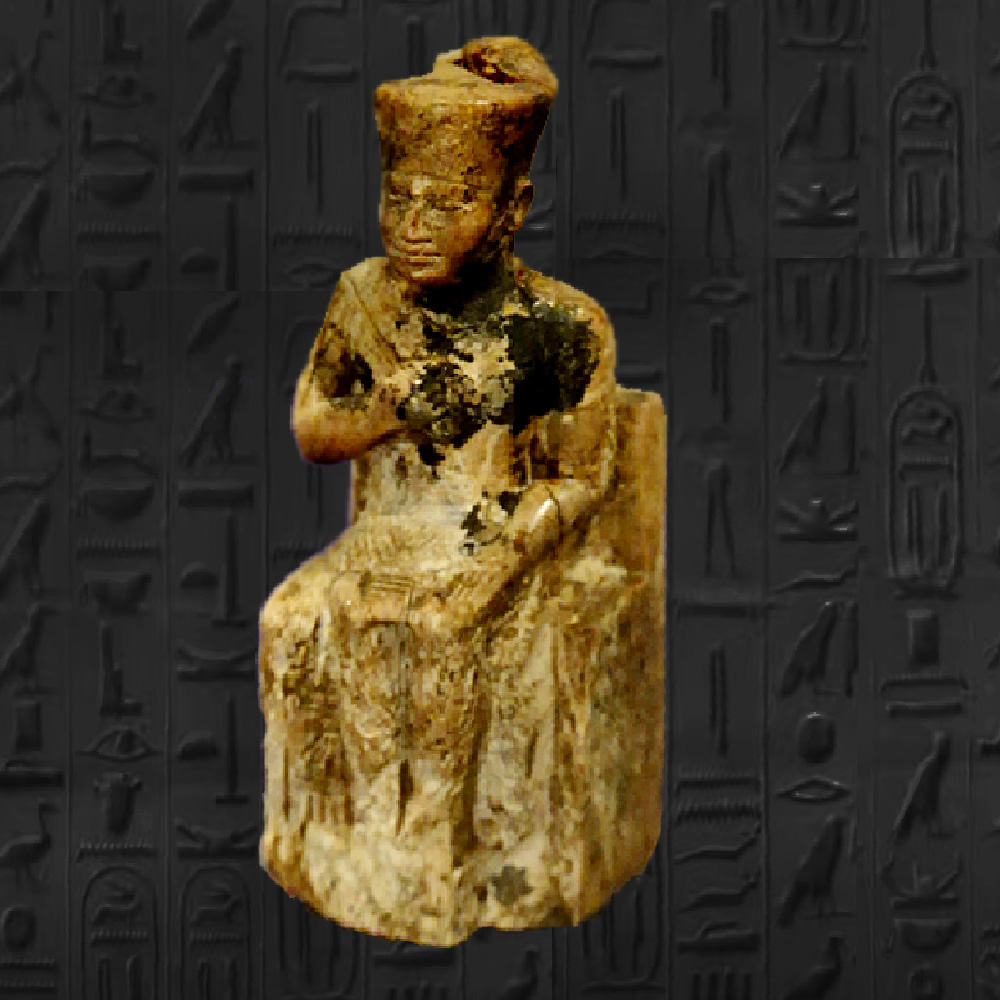 Statuette of the sitting King Khufu (son of Sneferu)
(greek name Cheops), builder of the Great Pyramid, 4th Dynasty,
2600 BCE, found 1903 in Abydos, Egyptian Museum in Cairo, Egypt.
GNU Free Doc
Statuette of the sitting King Khufu (son of Sneferu)
(greek name Cheops), builder of the Great Pyramid, 4th Dynasty,
2600 BCE, found 1903 in Abydos, Egyptian Museum in Cairo, Egypt.
GNU Free Doc
THE GREAT PYRAMIDS OF GIZA
The
Great Pyramids of Giza were the burial places for
Egyptian royalty during the Old Kingdom. The three large
pyramids at Giza were built for three generations of Egyptian
kings: Sneferu's son Khufu, his son Khafre, and his grandson
Menkaure. Several smaller pyramids at Giza are also constructed
for these kings' wives and mothers. Approximately 80 pyramids
were built from the Kingdom of Kush, now in modern-day Sudan, to
the pyramids at the Giza plateau.
Pharaoh Khufu built the Great Pyramid for his tomb around 2600
BC. It took about 26 years, and it's the highest at 481 feet
(147 meters) tall, almost as high as a 50 story skyscraper and
has a base of 756 feet (230.33 meters). The Great Pyramid is
built at an angle of approximately 51°50 degrees on each side
and aligned with the constellation Orion. The Great Pyramid is
the oldest of the Seven Wonders of the Ancient World and the
only 7th wonder that has remained largely intact. To ensure that
the king would join the circumpolar stars (situated around the
earth's north pole), the Great Pyramid was laid out facing north
toward the "indestructible" stars.
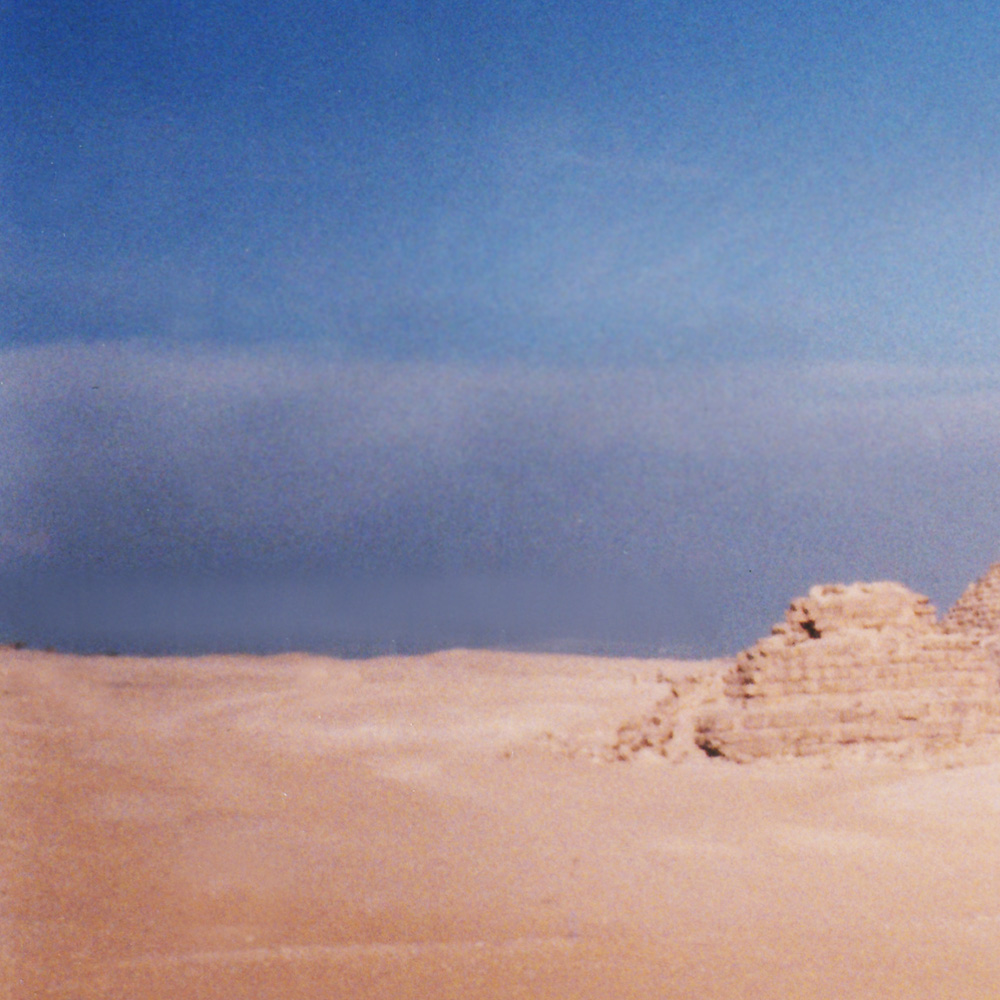 1.) Take a camel ride into the Giza Desert to get
this perfect picture view vantage point, the first Great Pyramid
you see is Menkaure, the smallest of the three main pyramids,
built in 2510 BCE, 213 feet high, Slop: 51°20, continue next;
1.) Take a camel ride into the Giza Desert to get
this perfect picture view vantage point, the first Great Pyramid
you see is Menkaure, the smallest of the three main pyramids,
built in 2510 BCE, 213 feet high, Slop: 51°20, continue next;
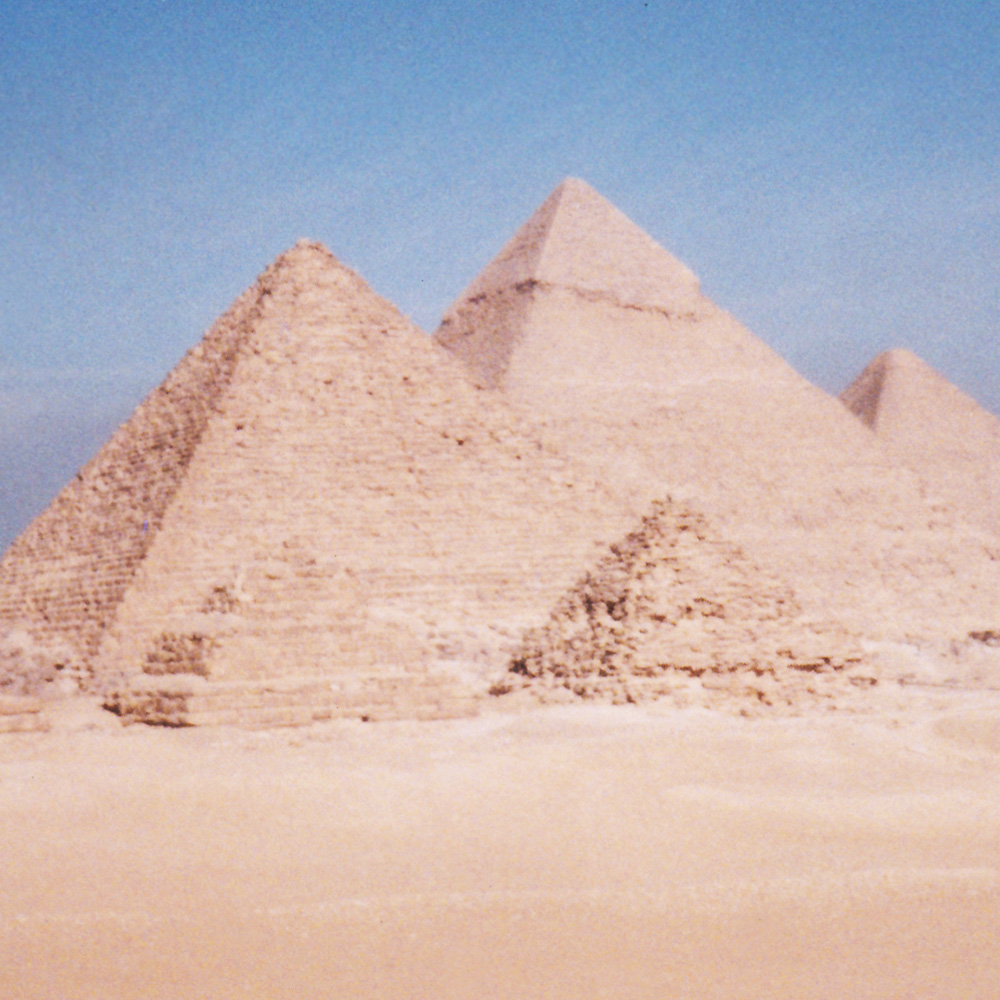 2.) In the middle is Khafre, the second largest and
the second tallest built in 2570 BCE, 448 feet high, Slop:
53°10' it is the only pyramid that still has cladding at the
top, continue next;
2.) In the middle is Khafre, the second largest and
the second tallest built in 2570 BCE, 448 feet high, Slop:
53°10' it is the only pyramid that still has cladding at the
top, continue next;
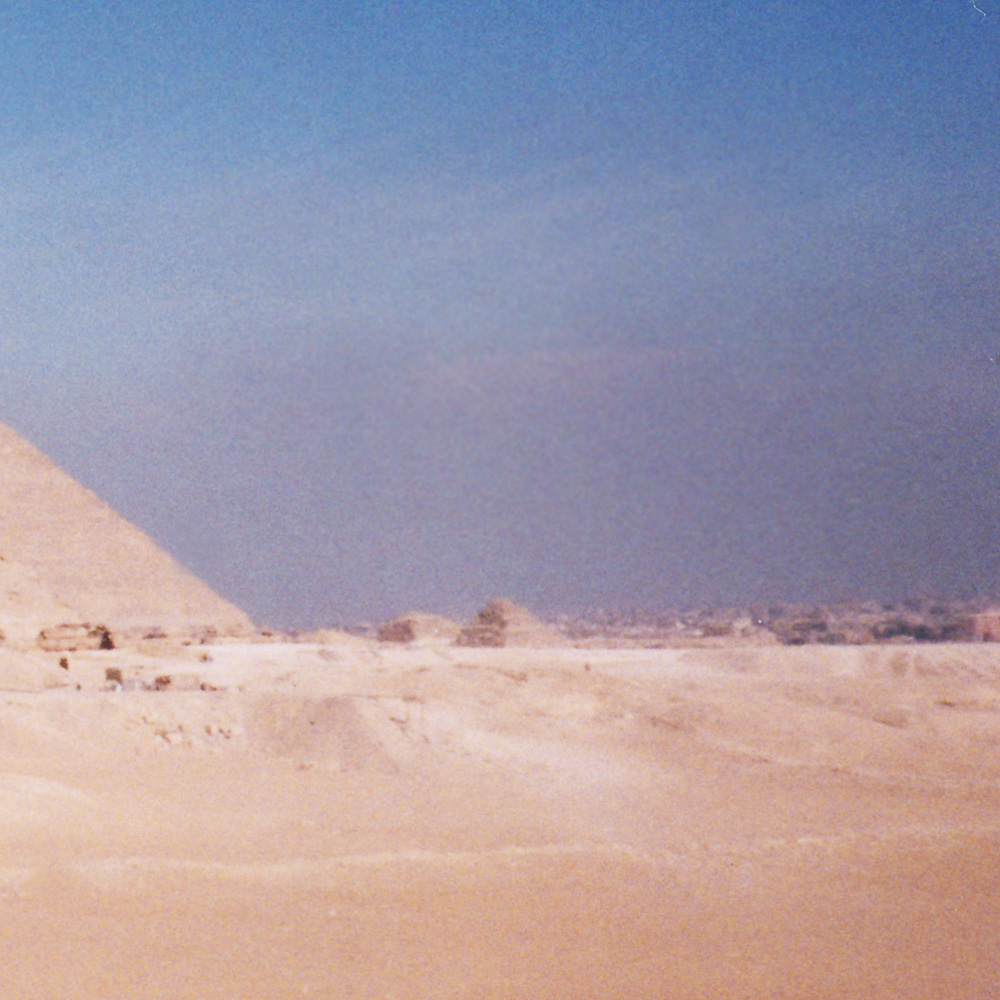 3.) In the far back is Khufu the Great Pyramid, built
in 2600 BCE, 481 feet high, Slop: 51°50
3.) In the far back is Khufu the Great Pyramid, built
in 2600 BCE, 481 feet high, Slop: 51°50
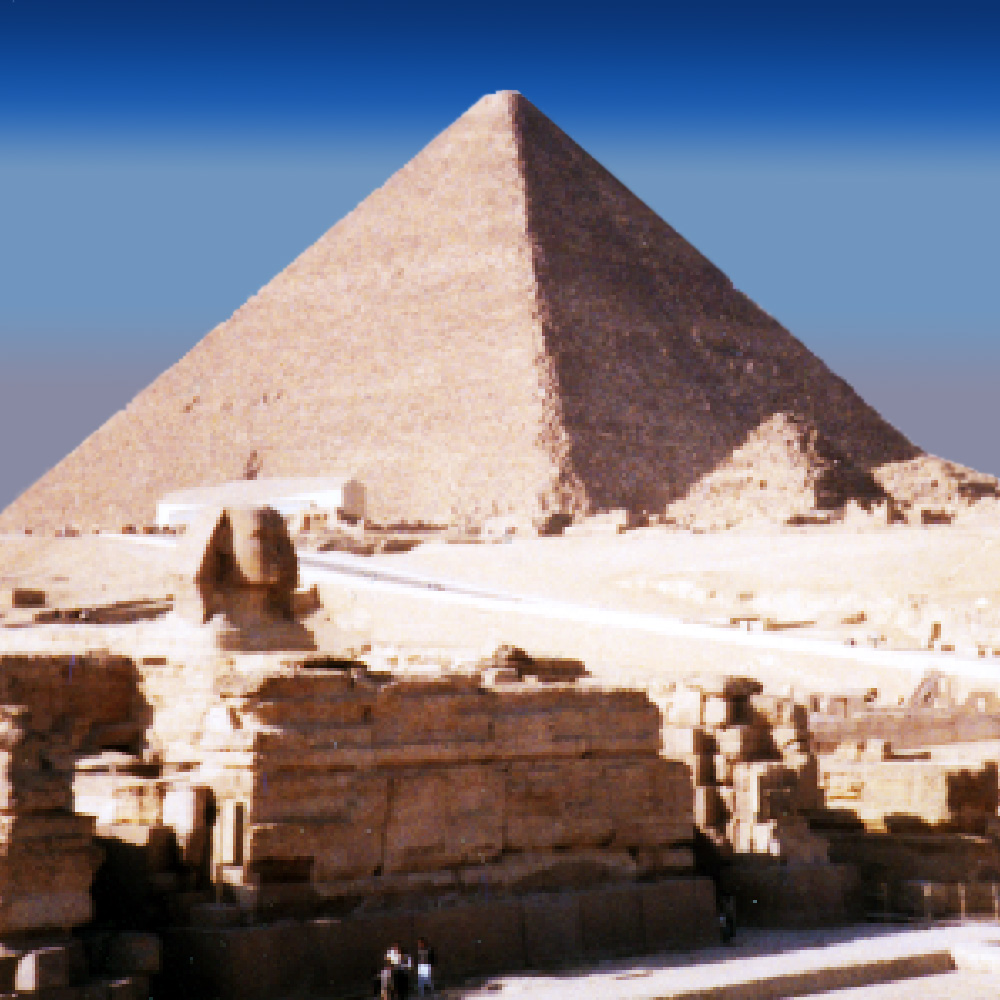 The Great Kufu Pyramid, with the Khufu
ship museum at its side, and the Great Sphinx, 4th Dynasty,
2613–2494 BC. The Giza Plateau, Cairo, Egypt.
The Great Kufu Pyramid, with the Khufu
ship museum at its side, and the Great Sphinx, 4th Dynasty,
2613–2494 BC. The Giza Plateau, Cairo, Egypt.
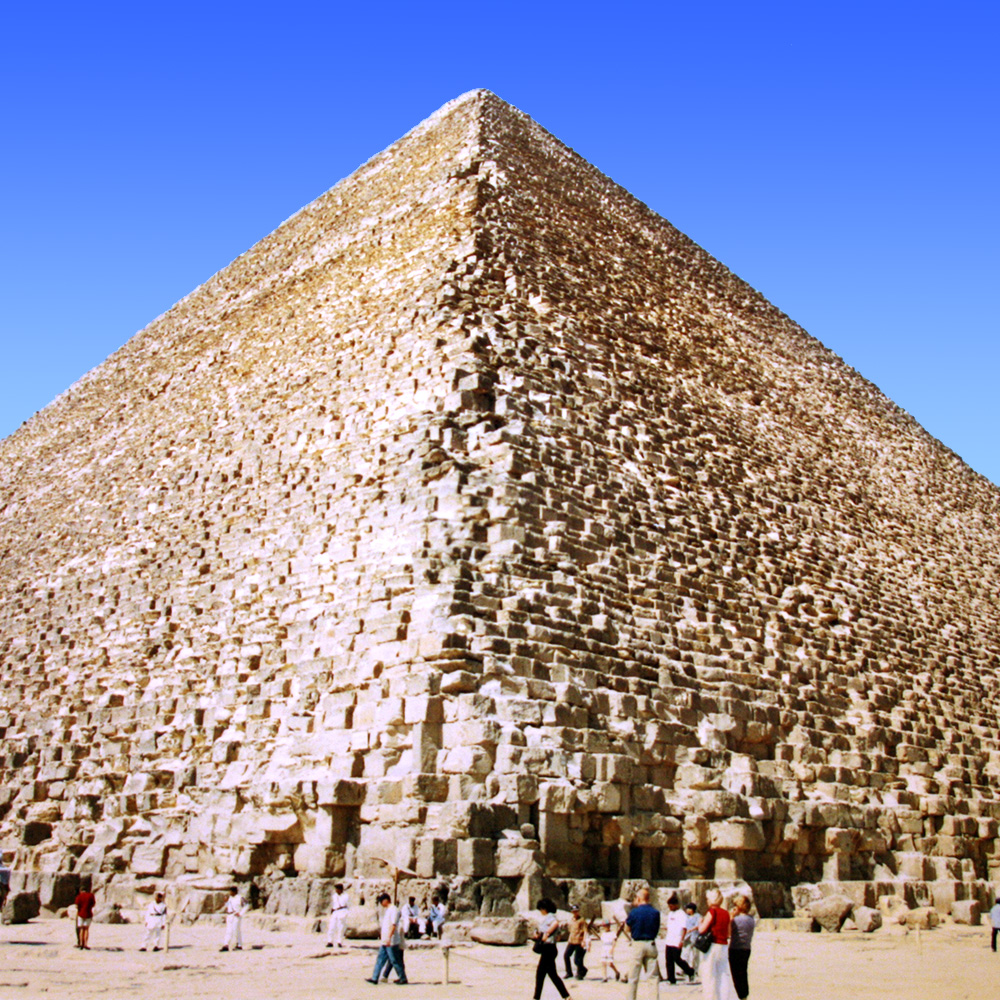 Close-up of the Great Pyramid of Khufu, 481 feet
high, also known by its Greek name Cheops, built on the Giza
Plateau, 4th Dynasty, 2600 BCE.
Close-up of the Great Pyramid of Khufu, 481 feet
high, also known by its Greek name Cheops, built on the Giza
Plateau, 4th Dynasty, 2600 BCE.
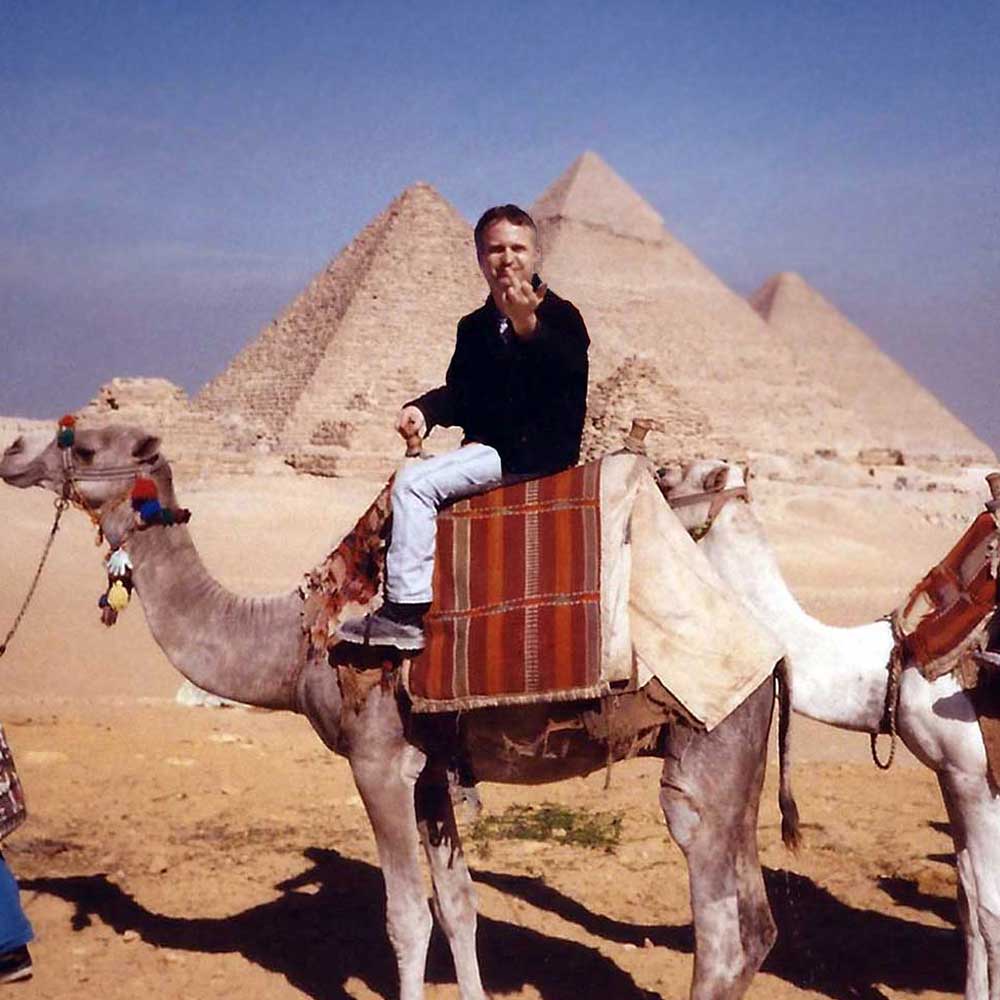 The Great Pyramids of Giza with moi and my itchy
finger (how lovely!) on camel back; this view vantage point is a
half-hour camel ride into the desert, The Giza Plateau, Cairo,
Egypt.
The Great Pyramids of Giza with moi and my itchy
finger (how lovely!) on camel back; this view vantage point is a
half-hour camel ride into the desert, The Giza Plateau, Cairo,
Egypt.
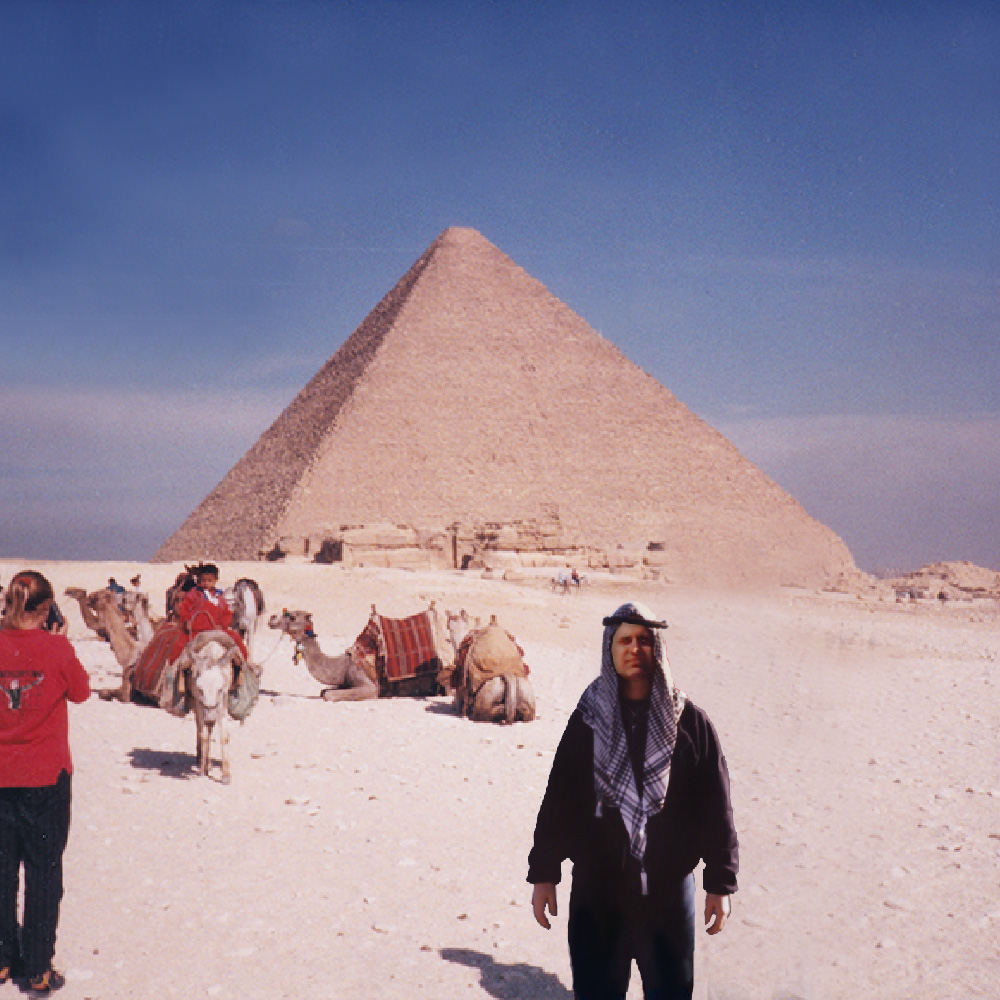 I, with resting camels and The Great Pyramid of
Khufu, The Giza Plateau, Cairo, Egypt.
I, with resting camels and The Great Pyramid of
Khufu, The Giza Plateau, Cairo, Egypt.
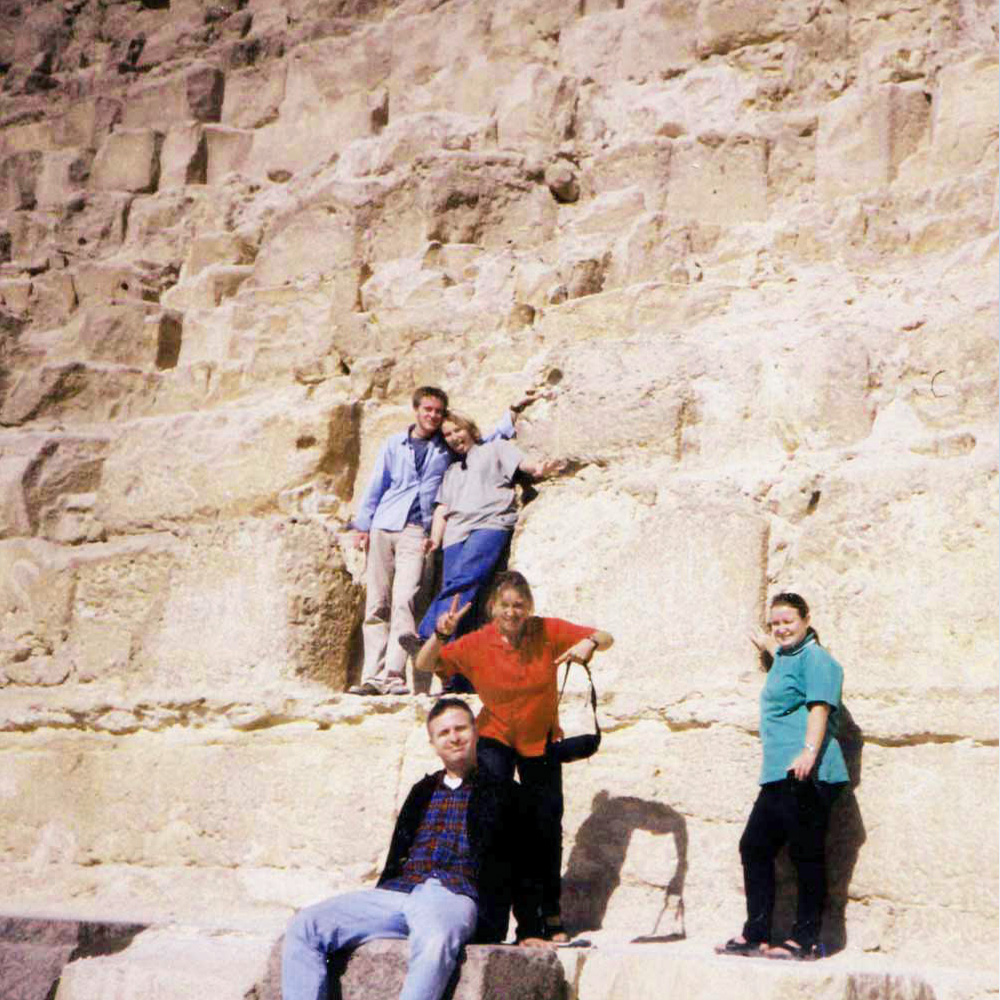 I and other fellow tourist sitting on the base of The
Great Pyramid of Khufu, Cairo, Egypt.
I and other fellow tourist sitting on the base of The
Great Pyramid of Khufu, Cairo, Egypt.
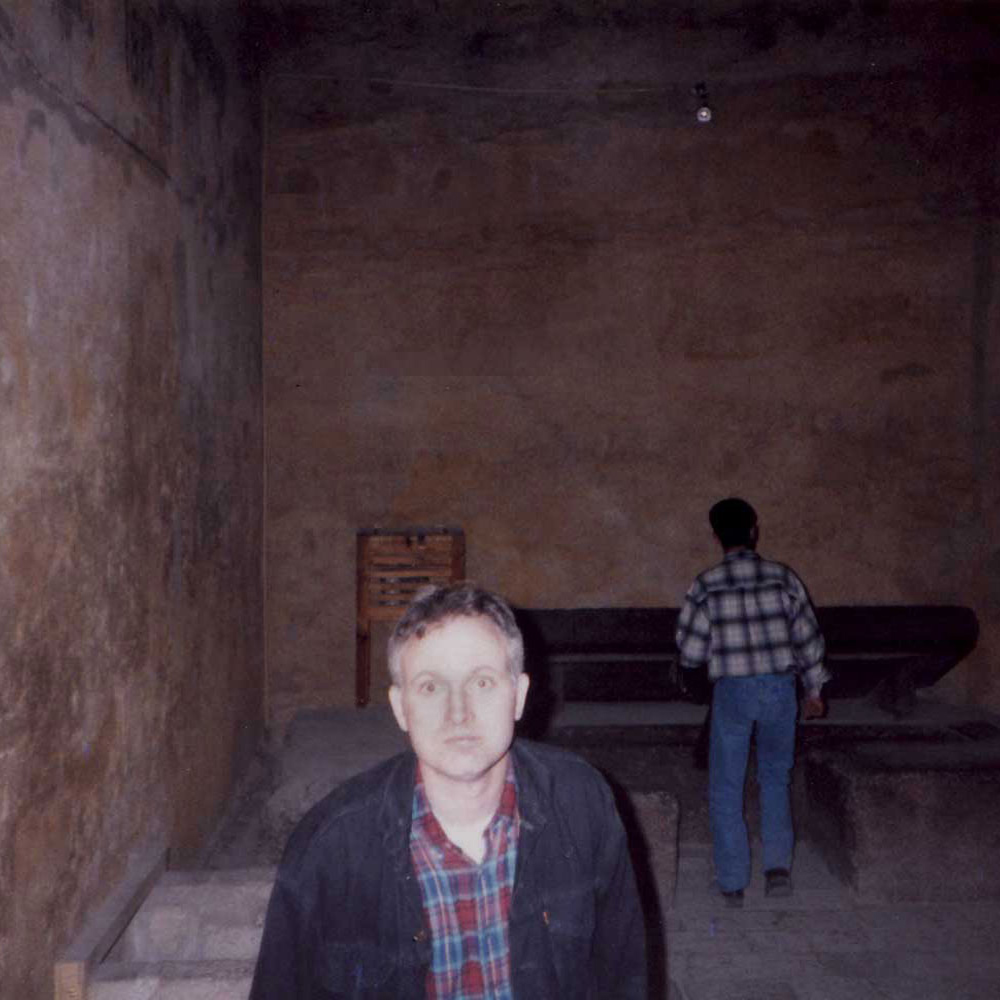 I inside the burial chamber of the Great Pyramid of
Khufu, The Giza Plateau, Cairo, Egypt.
I inside the burial chamber of the Great Pyramid of
Khufu, The Giza Plateau, Cairo, Egypt.
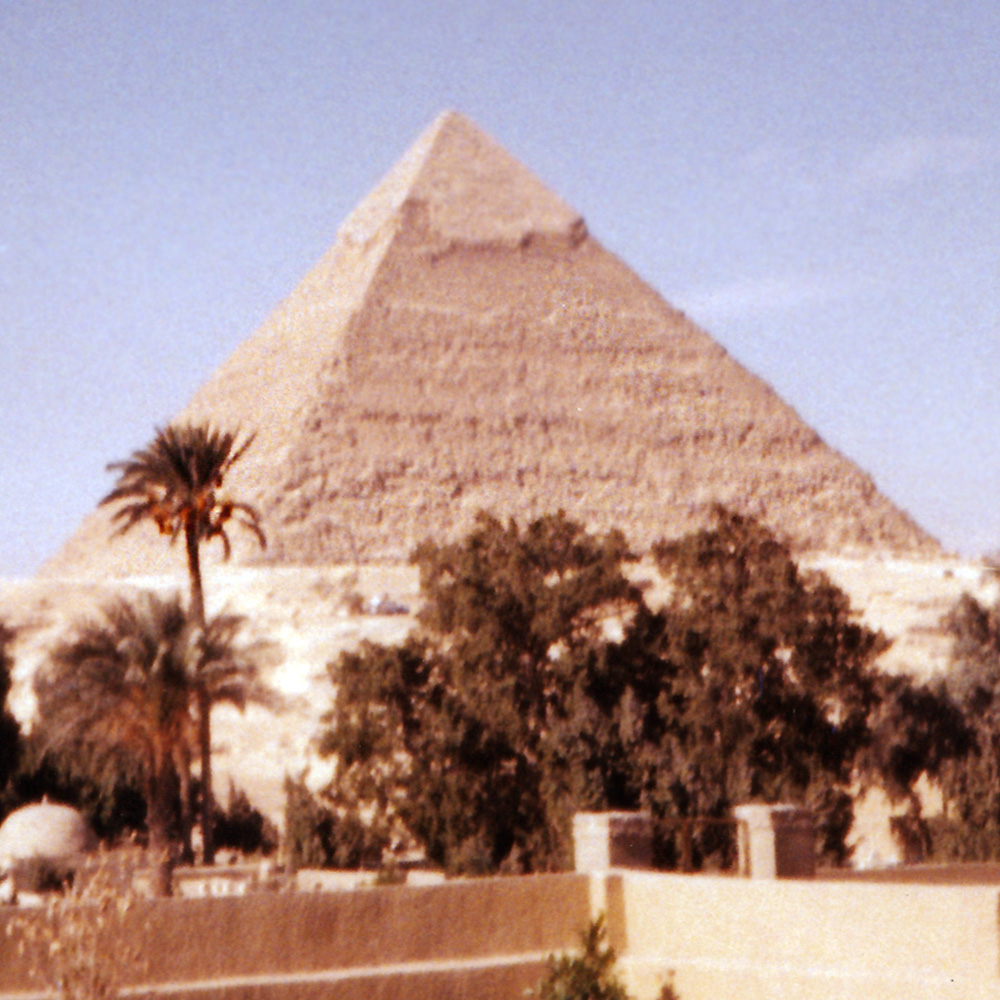 View of King Khafre's pyramid from the outskirts of
Cairo city limits, on the Giza Plateau, Cairo, Egypt.
View of King Khafre's pyramid from the outskirts of
Cairo city limits, on the Giza Plateau, Cairo, Egypt.
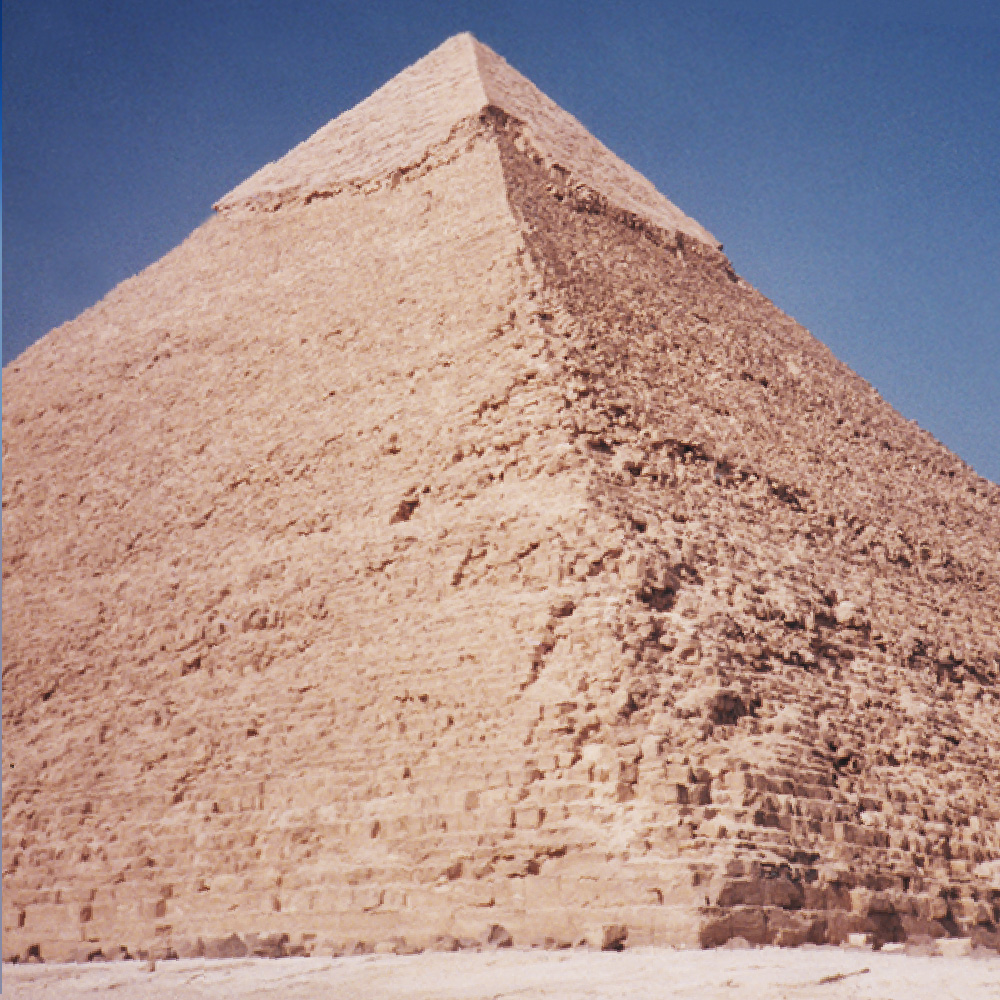 King Khafre's pyramid is surpassed only by the Great
Pyramid, built by his father Khufu, the 4th Dynasty, 2613–2494
BC. The Giza Plateau, Cairo, Egypt
King Khafre's pyramid is surpassed only by the Great
Pyramid, built by his father Khufu, the 4th Dynasty, 2613–2494
BC. The Giza Plateau, Cairo, Egypt
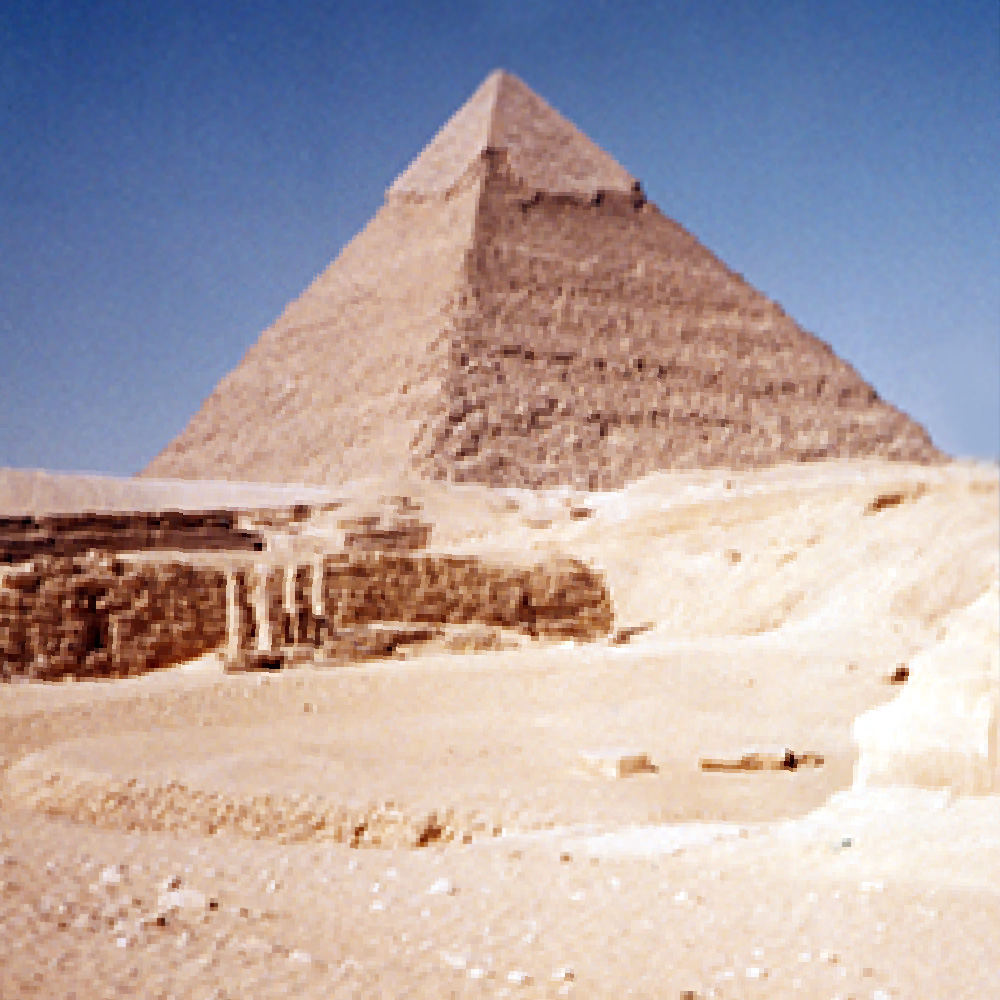 View of Khafre's Pyramid from the open desert of the
Giza Plateau, the 4th Dynasty, 2613–2494 BC. Cairo, Egypt.
View of Khafre's Pyramid from the open desert of the
Giza Plateau, the 4th Dynasty, 2613–2494 BC. Cairo, Egypt.
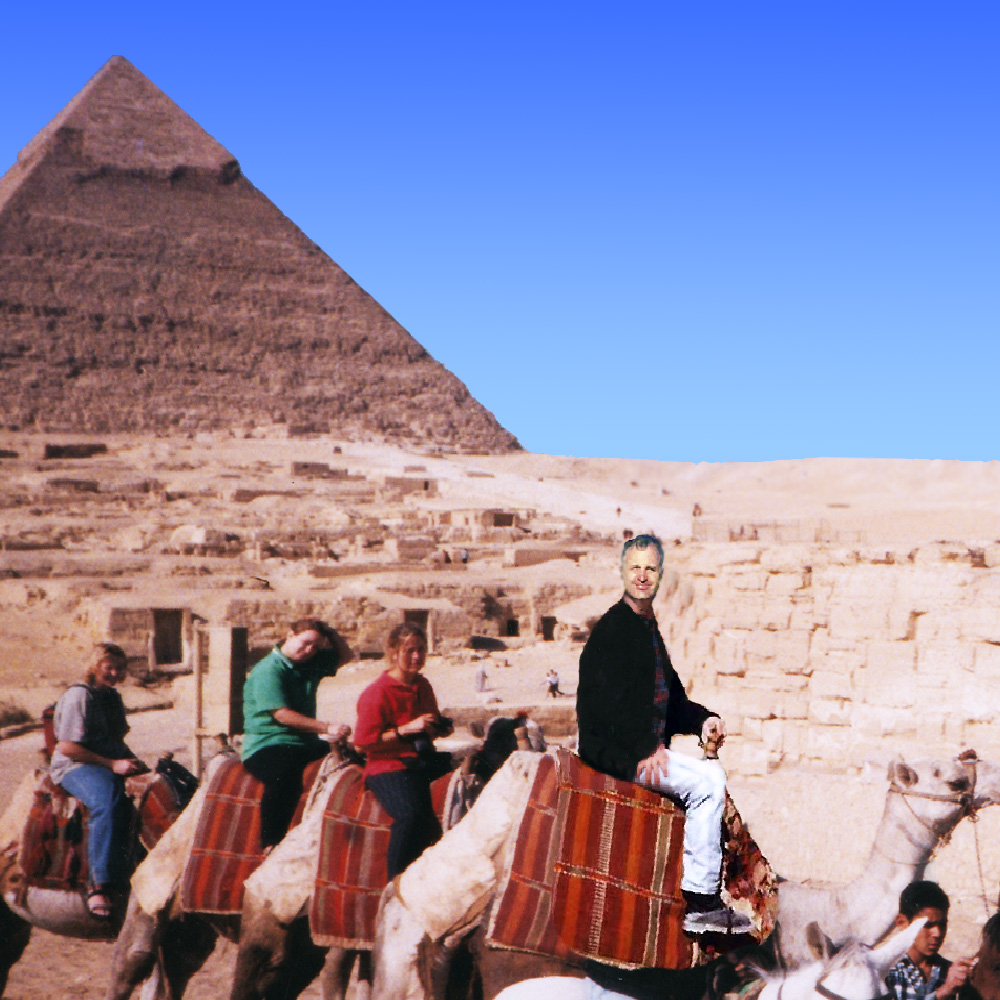 I and other tourist on camelback with The Great
Pyramids of Khafre, Khufu, and the Great Sphnix on the Giza
Plateau.
I and other tourist on camelback with The Great
Pyramids of Khafre, Khufu, and the Great Sphnix on the Giza
Plateau.
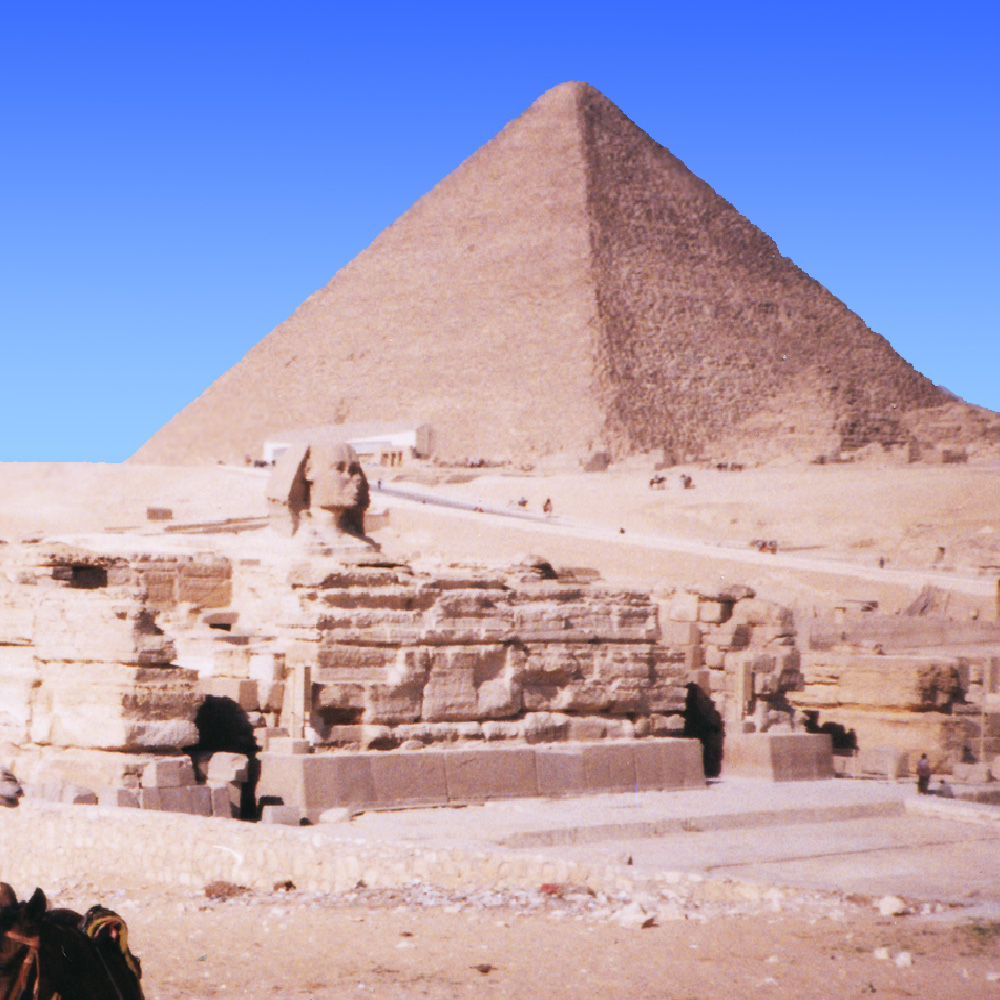 The Great Pyramid of Khufu, of the Giza Plateau, 4th
Dynasty, 2613–2494 BC. The Giza Plateau, Cairo, Egypt.
The Great Pyramid of Khufu, of the Giza Plateau, 4th
Dynasty, 2613–2494 BC. The Giza Plateau, Cairo, Egypt.
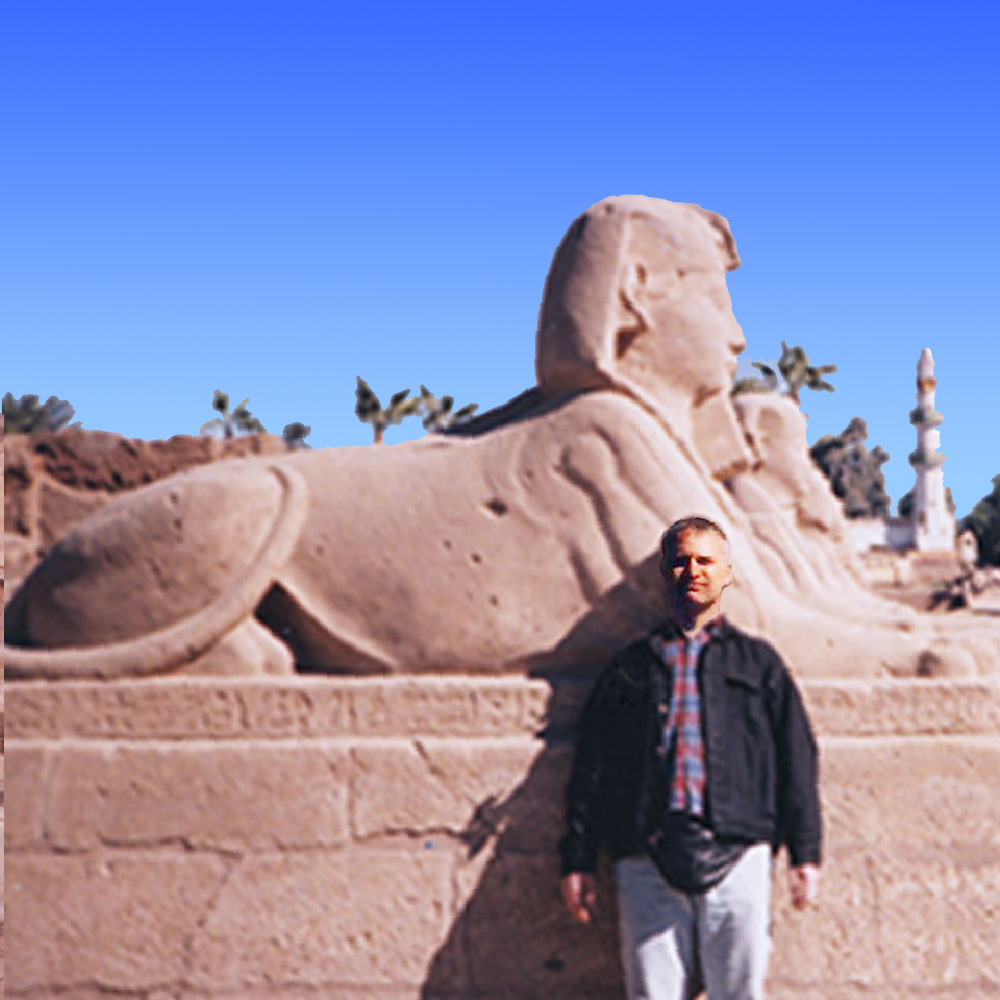 I in front of a Avenue Sphnix in its third shape, a
body of a lion and head of a pharaoh, the statues extend over a
mile to Luxor Temple, Cairo, Egypt.
I in front of a Avenue Sphnix in its third shape, a
body of a lion and head of a pharaoh, the statues extend over a
mile to Luxor Temple, Cairo, Egypt.
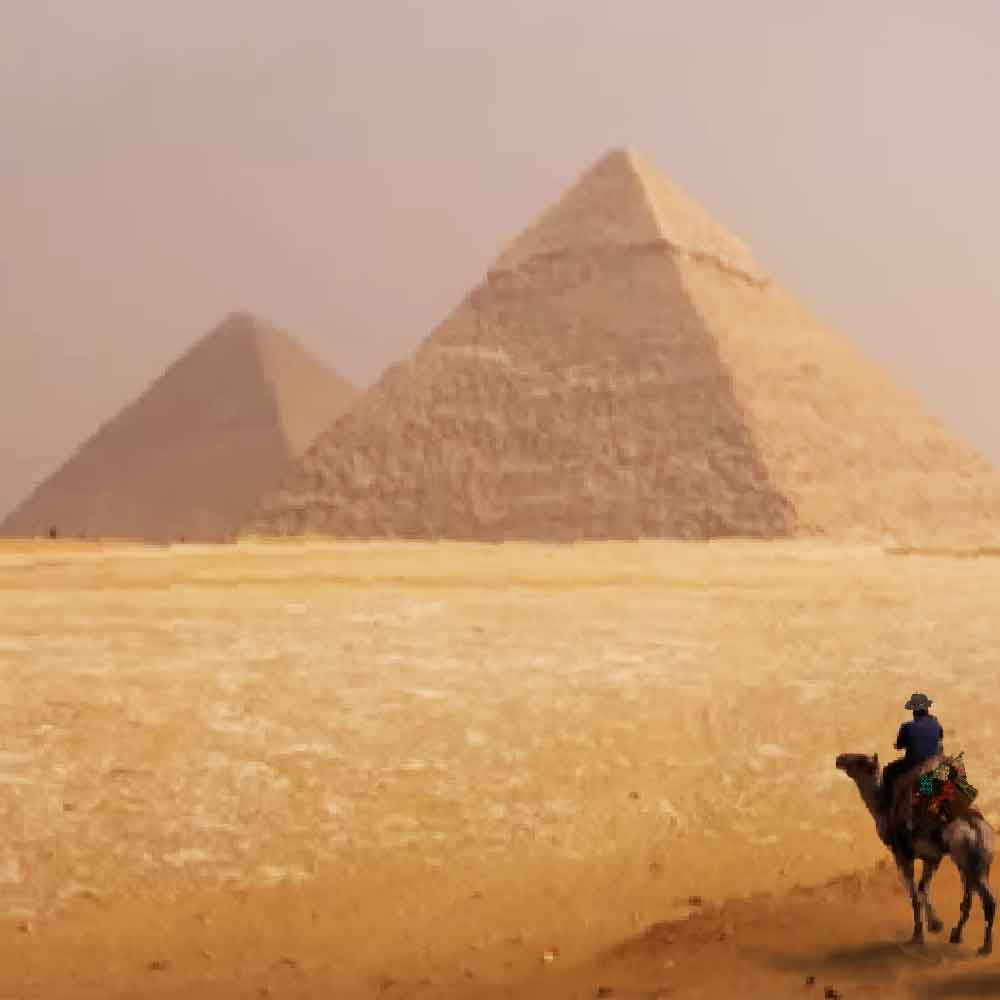 1.) Camel rides to the Pyramids
1.) Camel rides to the Pyramids
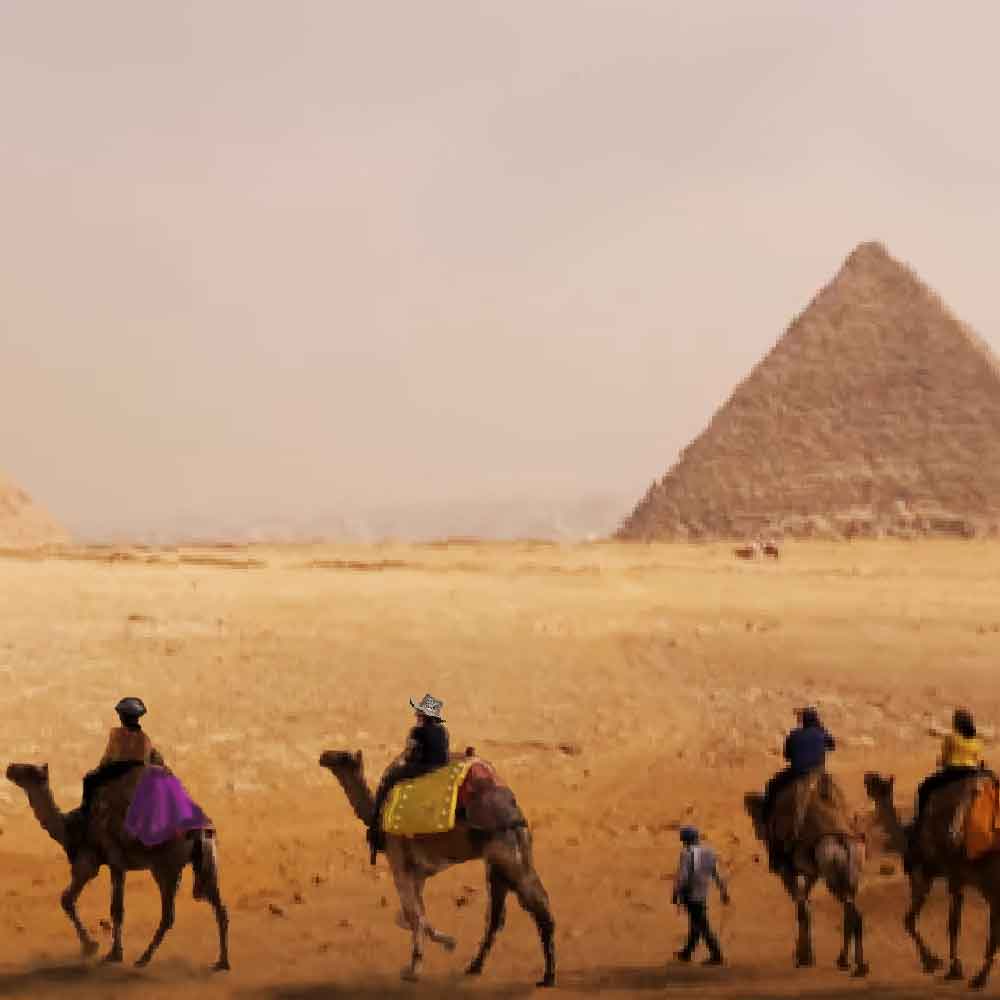 2.)
2.)
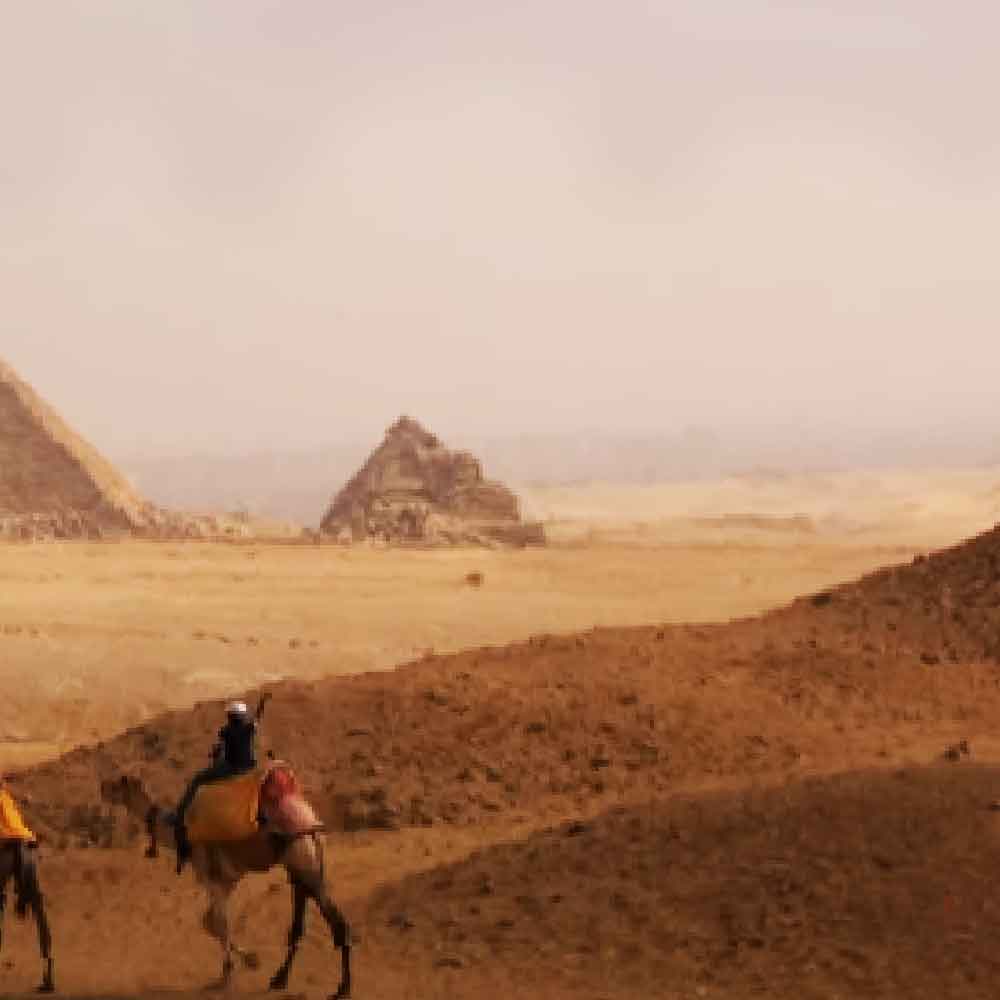 3.)
3.)
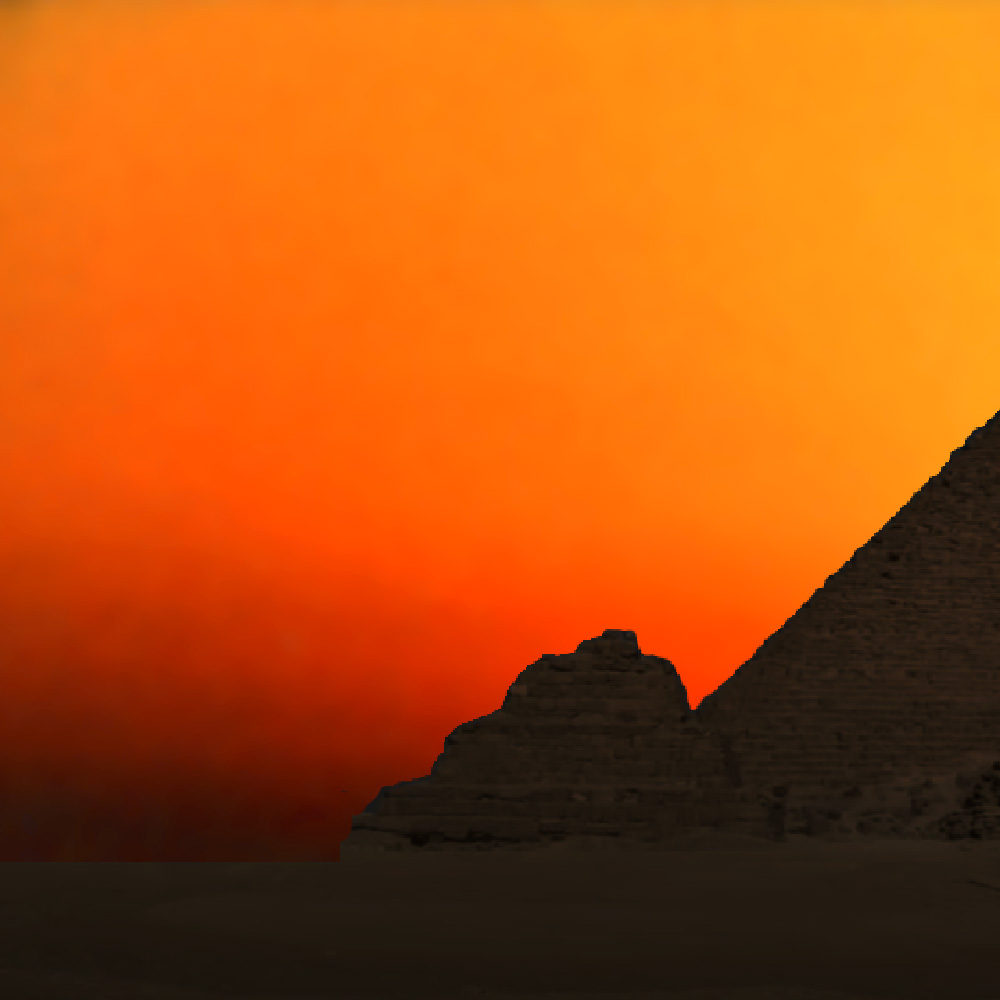 1.) Sunset behind the Pyramid of Khafre on the Giza
Plateau, Cario, Egypt
1.) Sunset behind the Pyramid of Khafre on the Giza
Plateau, Cario, Egypt
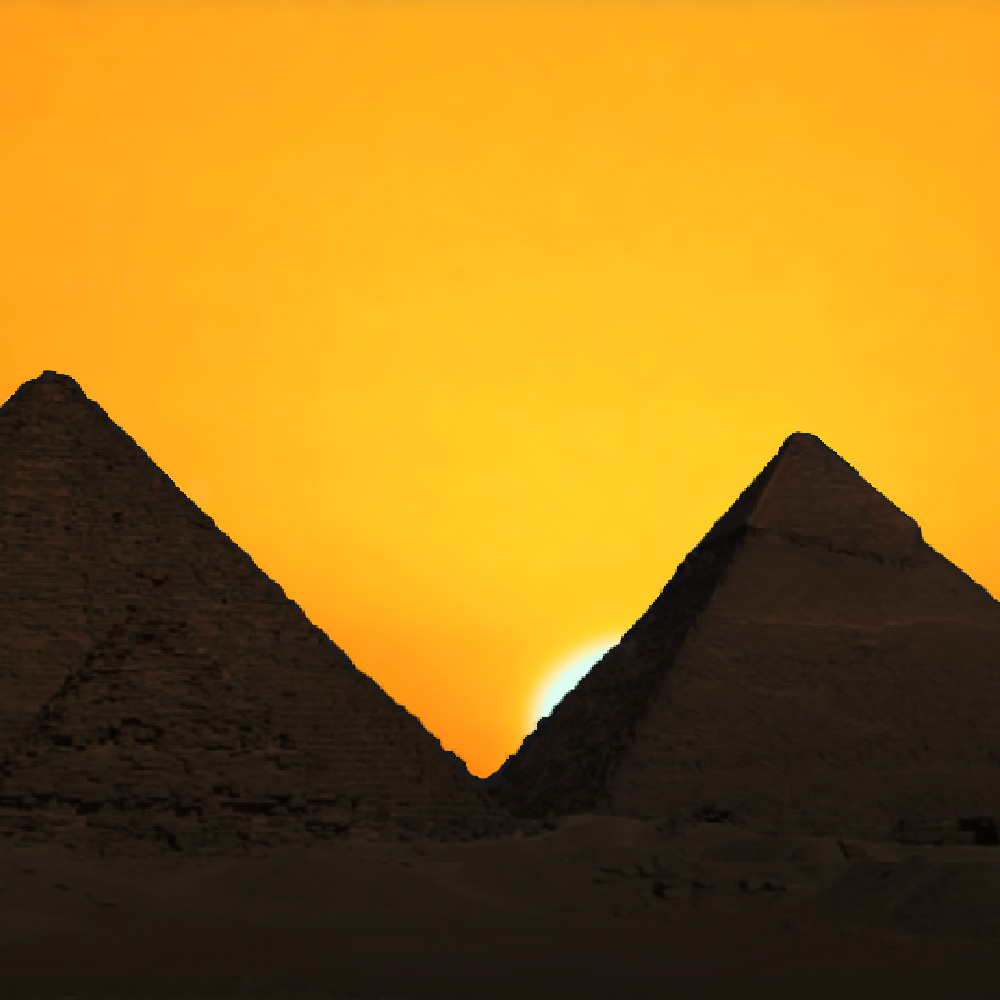 2.)
2.)
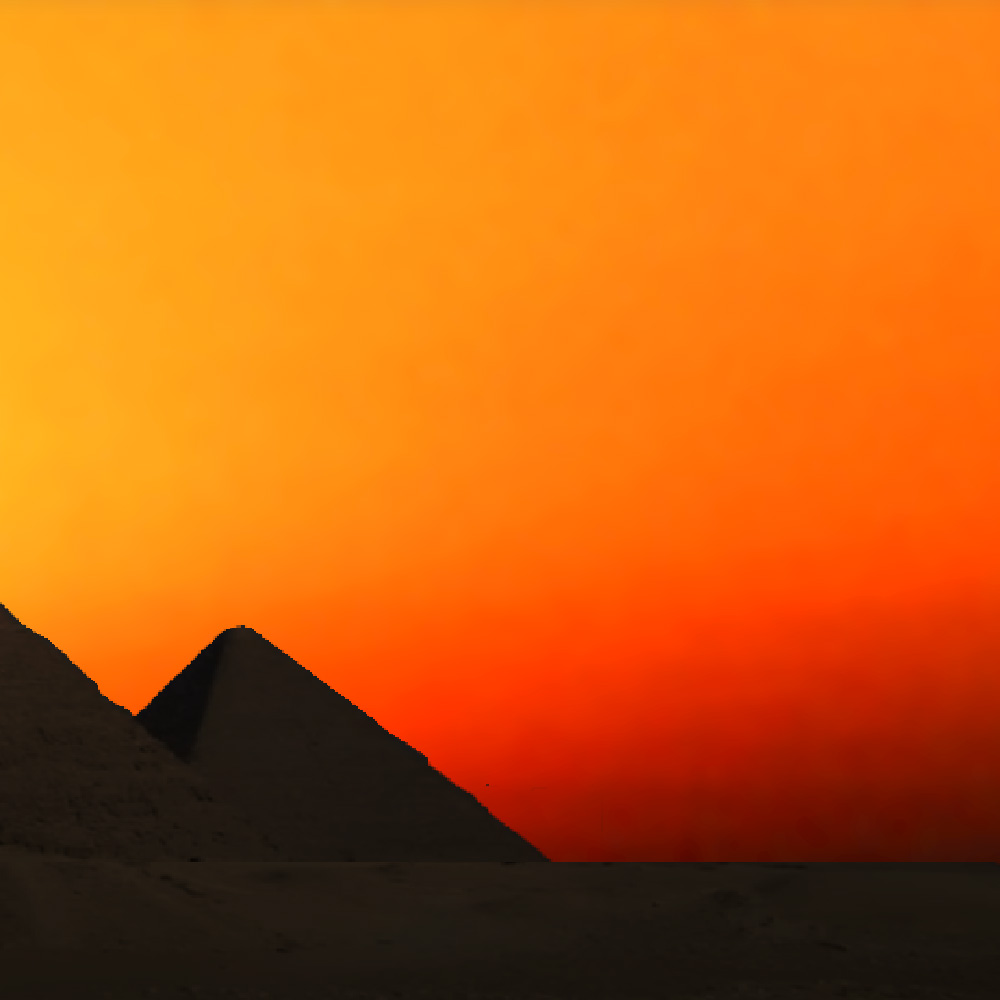 3.)
3.)
HISTORIC PHOTOS OF THE PYRAMIDS
Historical documentation of 19th-century photography, etchings,
and oil paintings on canvas of the pyramids. Photographers and
artists have flocked to Egyptian desert to see the colossal
sculptures, monuments, and especially the Giza Plateau to
capture the massive size of the pyramids specifically the Great
Pyramid at 481 feet high, known as one of the Seven Wonders of
the Ancient World.
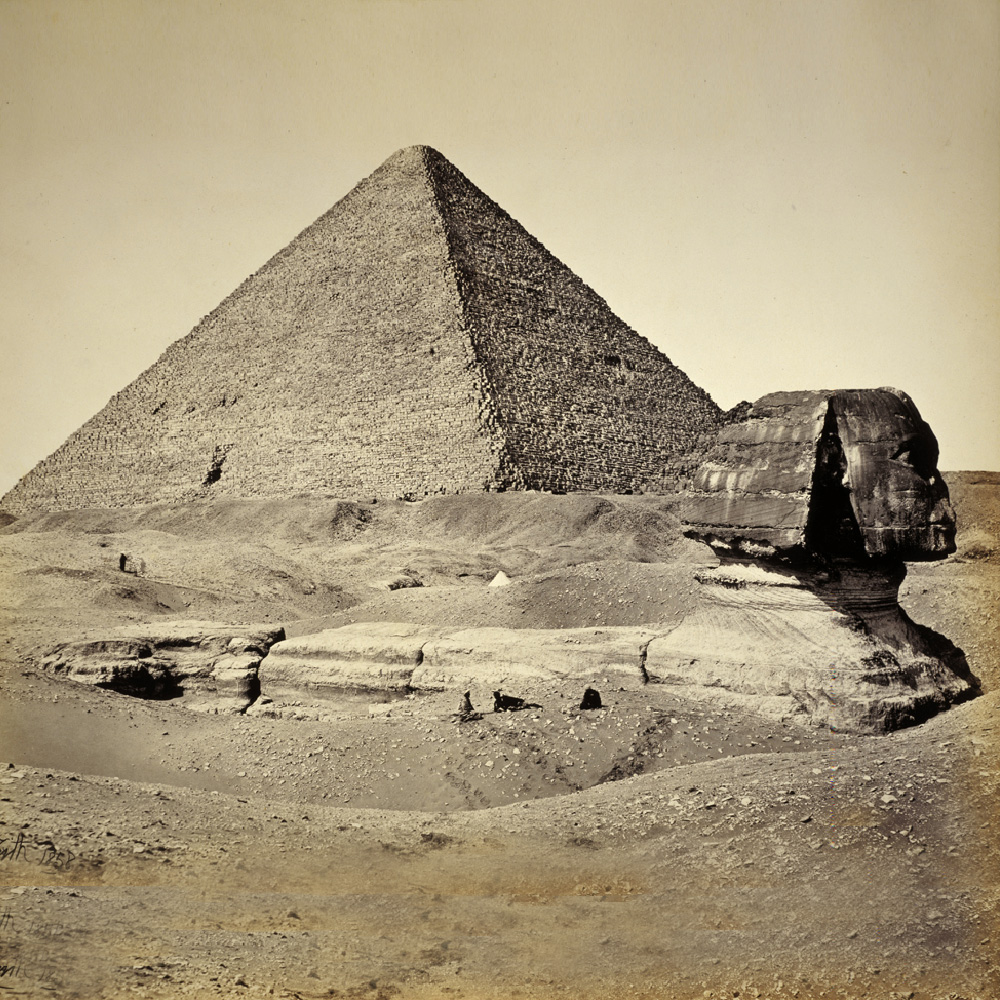 The Great Pyramid and the Sphinx, on the Giza
Plateau, Date: 1858, Photograher: Francis Frith, 1822-1898,
Collection of: Scottish National Gallery, public/domain
The Great Pyramid and the Sphinx, on the Giza
Plateau, Date: 1858, Photograher: Francis Frith, 1822-1898,
Collection of: Scottish National Gallery, public/domain
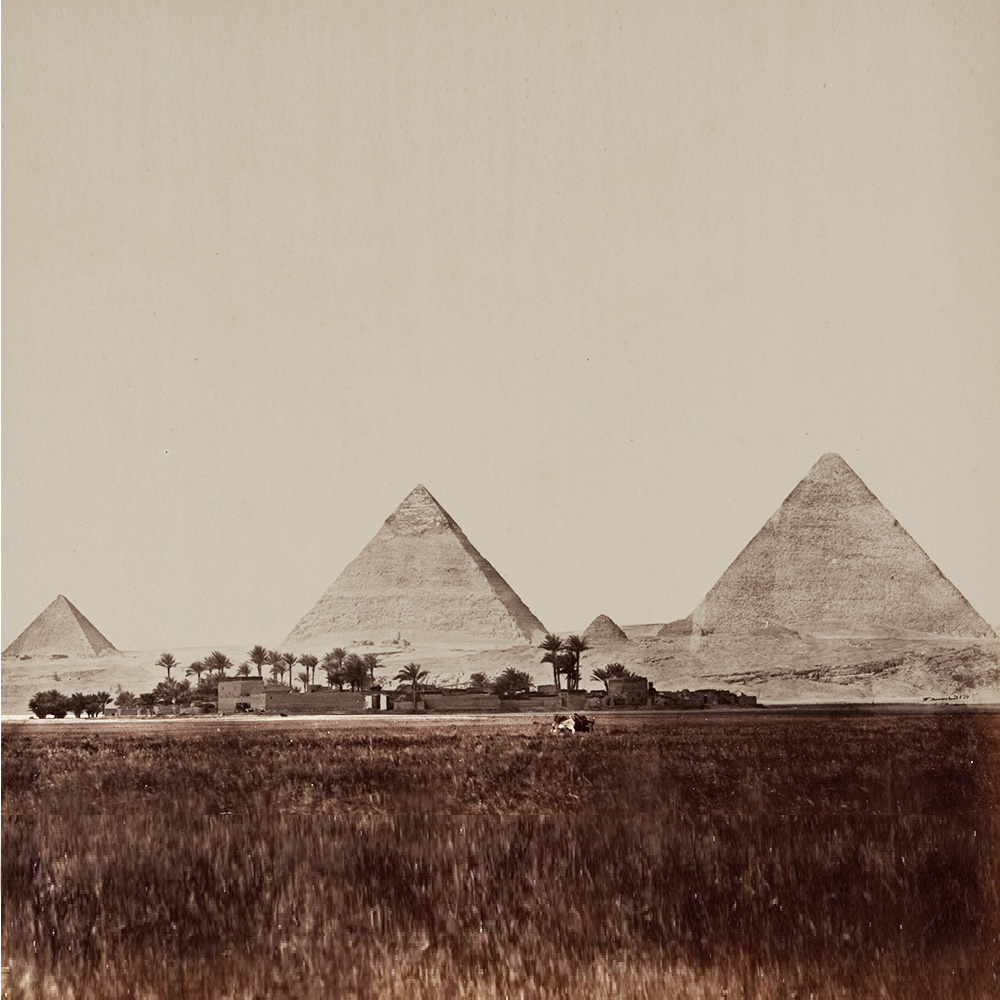 Pyramides de Ghyzéh, Vue Générale (5711506304),
(Pyramids of Giza), Date: 1860, Description: Process: albumen
print, Photographer: W. Hammerschmidt, Source: Museum of
Photographic Arts public/domain
Pyramides de Ghyzéh, Vue Générale (5711506304),
(Pyramids of Giza), Date: 1860, Description: Process: albumen
print, Photographer: W. Hammerschmidt, Source: Museum of
Photographic Arts public/domain
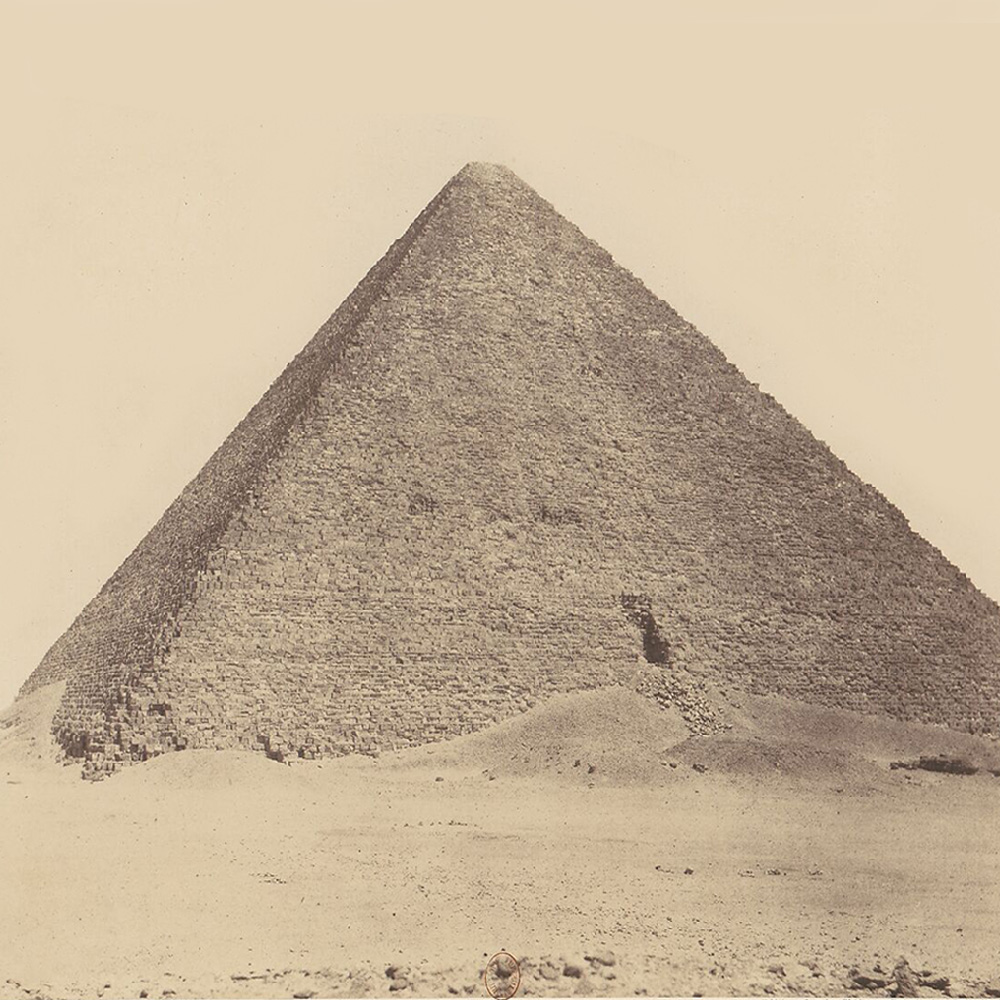 Pyramide de Chéops (Grande Pyramide), (The Great
Pyramid of Khufu), Medium: Salted paper print from paper
negative, Date: 1852, Photograher: Félix Teynard, French,
1817–1892, Source: The Met Fifth Avenue, public/domain
Pyramide de Chéops (Grande Pyramide), (The Great
Pyramid of Khufu), Medium: Salted paper print from paper
negative, Date: 1852, Photograher: Félix Teynard, French,
1817–1892, Source: The Met Fifth Avenue, public/domain
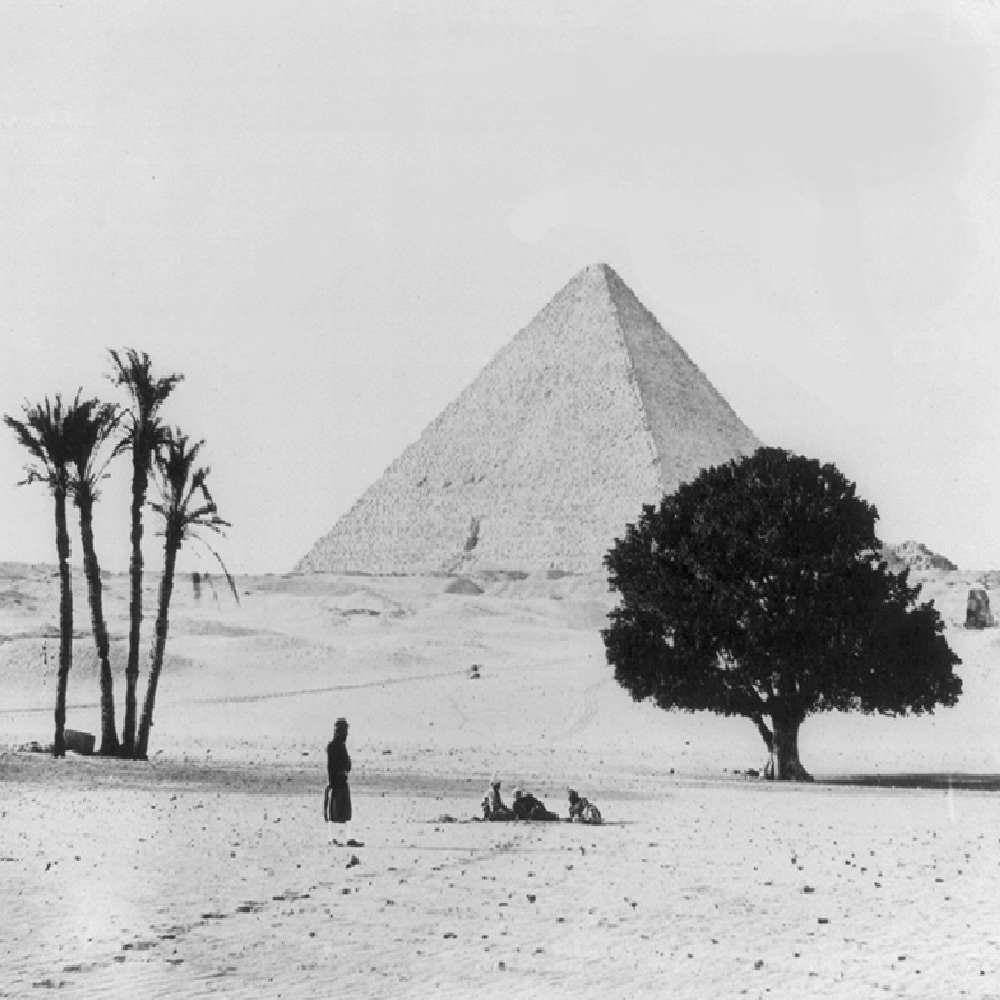 The Great Pyramid from the plain, Abstract/medium: 1
photographic print, Date: 1890 Photo by Francis Frith,
1822-1898, Source: Library of Congress, public/domain
The Great Pyramid from the plain, Abstract/medium: 1
photographic print, Date: 1890 Photo by Francis Frith,
1822-1898, Source: Library of Congress, public/domain
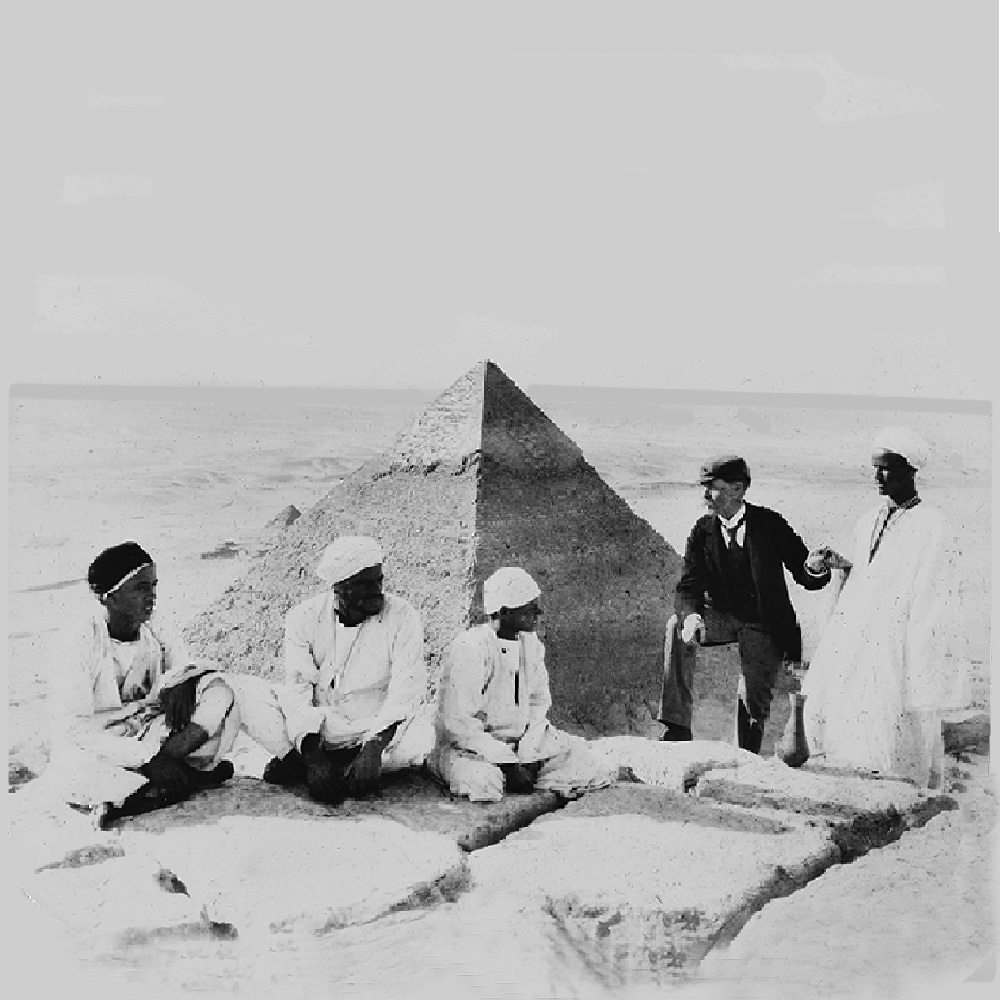 Five on top of the Great Pyramid LCCN2004707589, 1
slide : lantern, hand colored, date: 1894, Photographer: William
Henry Jackson, 1843–1942, Collection: Library of Congress public/domain
Five on top of the Great Pyramid LCCN2004707589, 1
slide : lantern, hand colored, date: 1894, Photographer: William
Henry Jackson, 1843–1942, Collection: Library of Congress public/domain
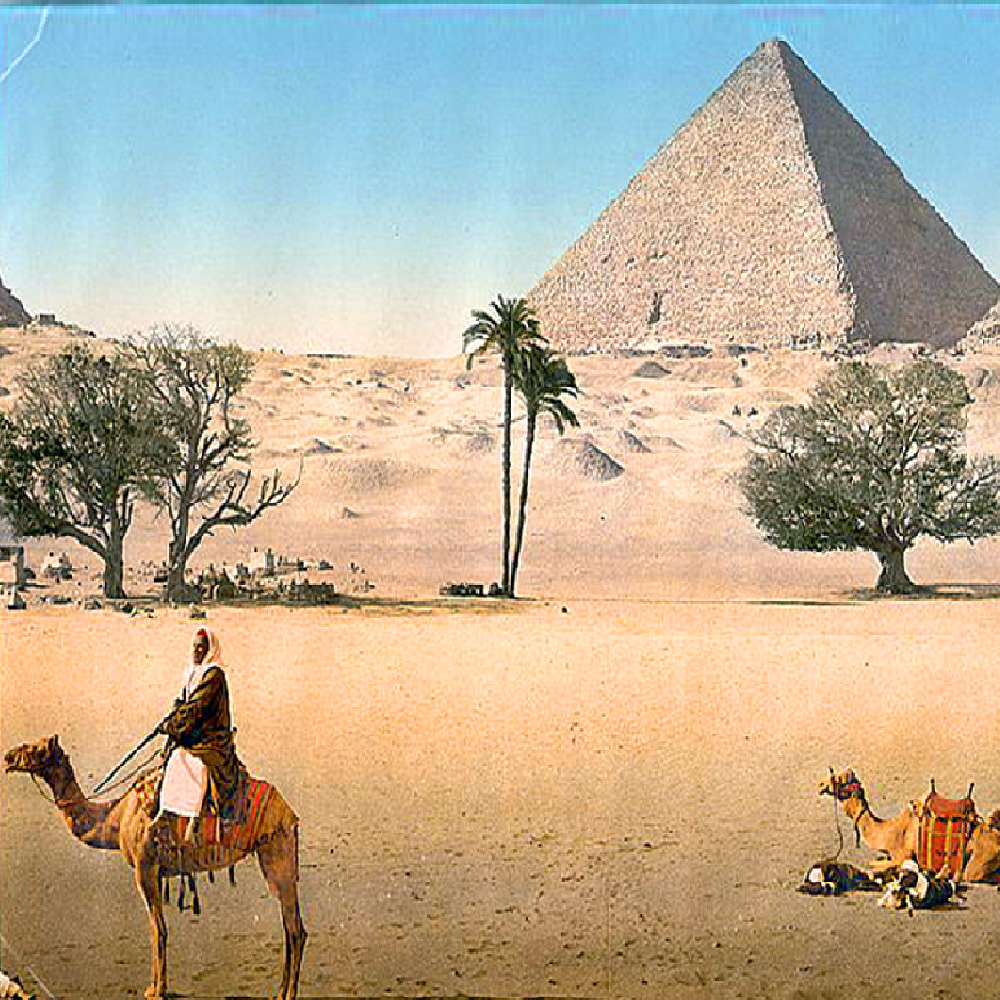 Great Pyramid (5147211672).jpg, Date: 1890,
Description: Coloured photo of the pyramid of Khufu showing the
north and west faces of the pyramid, ca. 1890. Photographer:
Vincent Brown, public/domain 2.0 Generic
Great Pyramid (5147211672).jpg, Date: 1890,
Description: Coloured photo of the pyramid of Khufu showing the
north and west faces of the pyramid, ca. 1890. Photographer:
Vincent Brown, public/domain 2.0 Generic
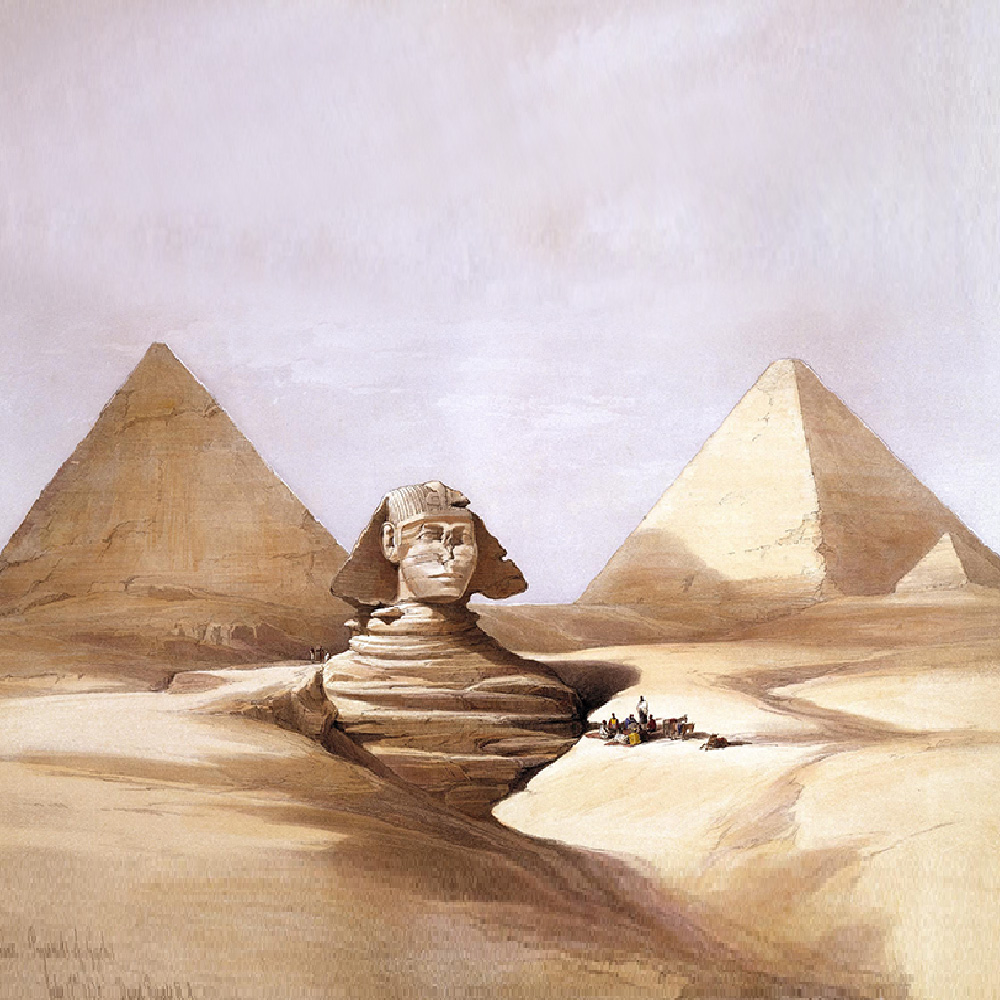 The Great Sphinx of Giza partly under sand, Date:
1839, Object type: 19th century oil painting, Artist: David
Roberts, 1796–1864, Source: Berger Collection, public/domain
The Great Sphinx of Giza partly under sand, Date:
1839, Object type: 19th century oil painting, Artist: David
Roberts, 1796–1864, Source: Berger Collection, public/domain
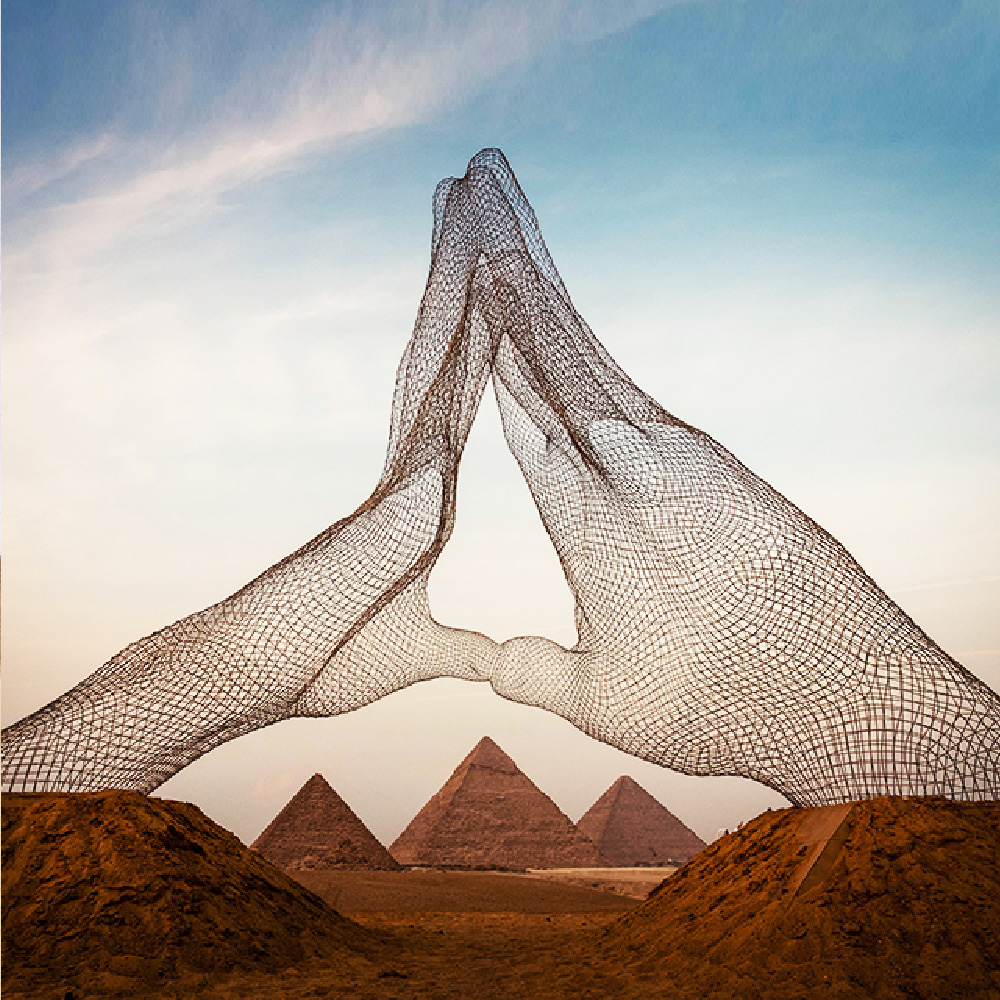 Giza pyramids seen through the installation Together
by Lorenzo Quinn during "Forever is Now" exhibition, date: 2021,
Photographer: Mona Hassan Abo-Abda, ShareAlike 4.0
Giza pyramids seen through the installation Together
by Lorenzo Quinn during "Forever is Now" exhibition, date: 2021,
Photographer: Mona Hassan Abo-Abda, ShareAlike 4.0
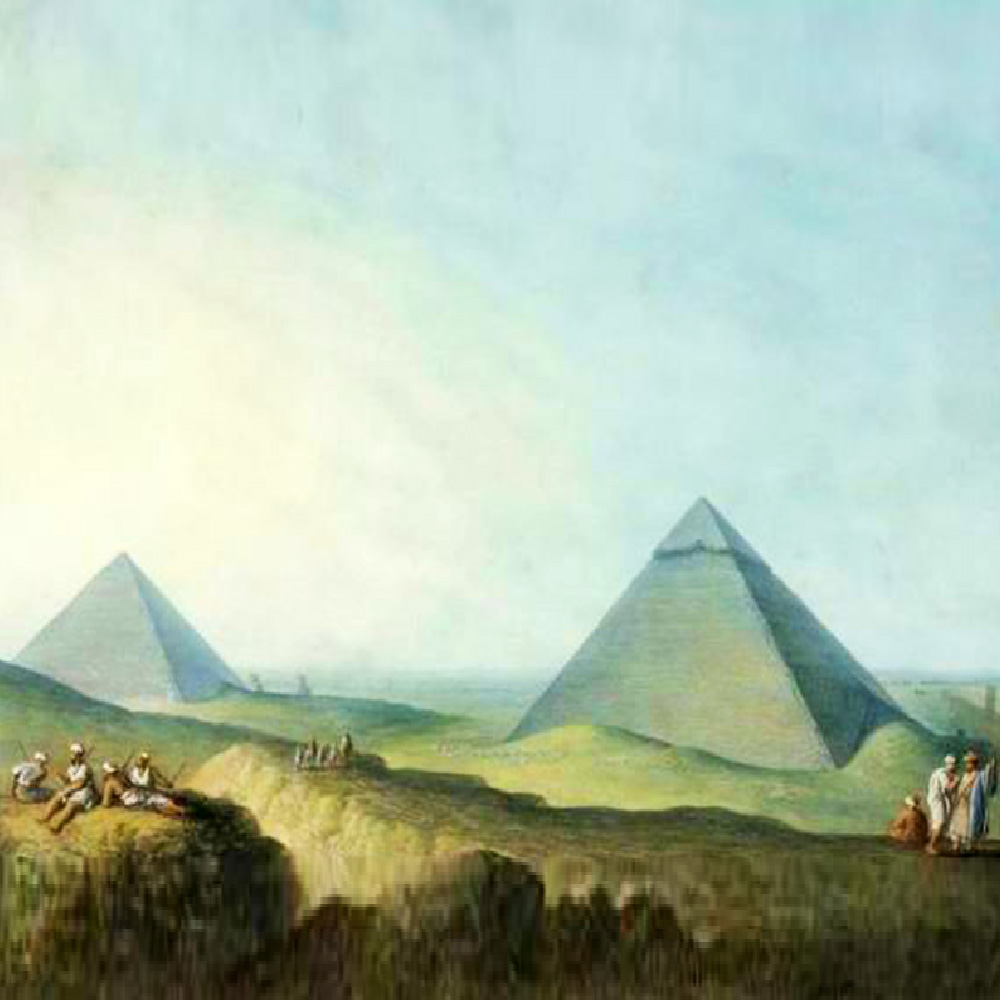 View of the Great Pyramid of Giza, Watercolor, 35 by
54 cm, Date: Between 1760-1790, Artist: Luigi Mayer, 1755–1803,
Source: Private collection public/domain
View of the Great Pyramid of Giza, Watercolor, 35 by
54 cm, Date: Between 1760-1790, Artist: Luigi Mayer, 1755–1803,
Source: Private collection public/domain
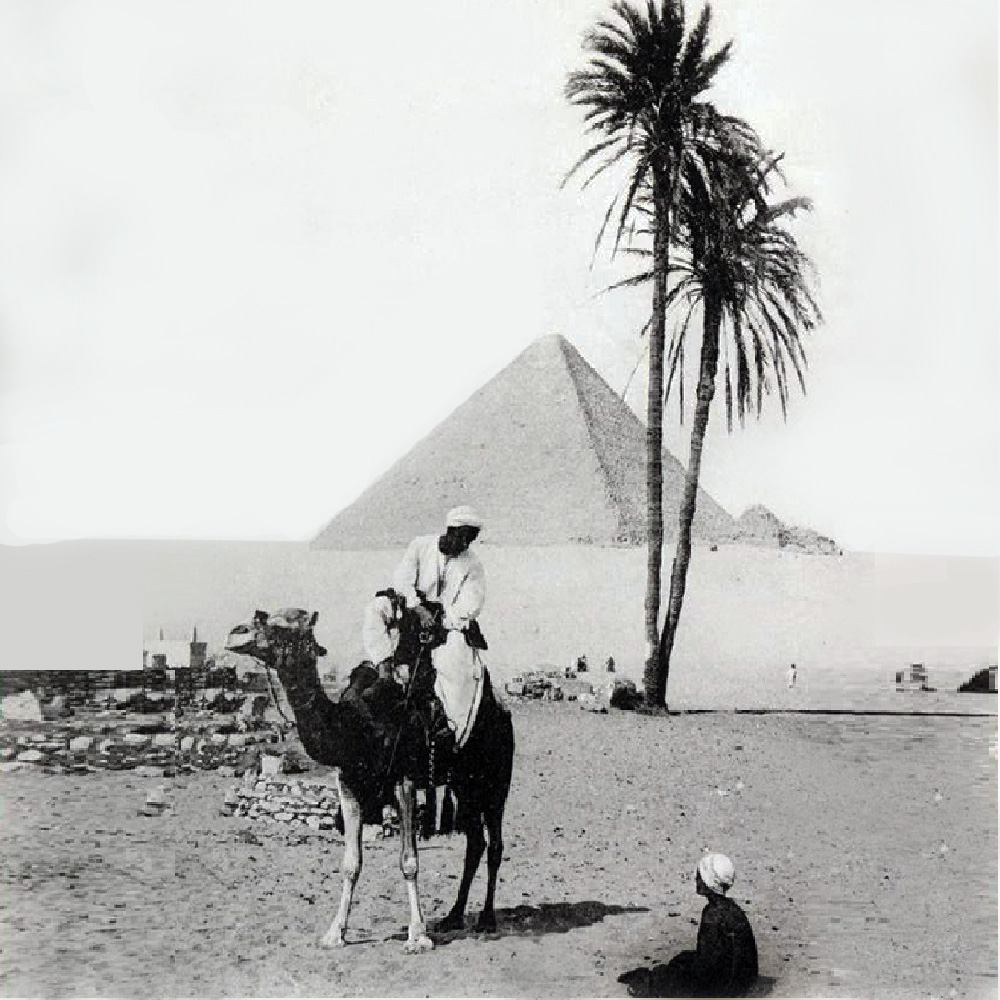 Man riding a camel in front of the Great Pyramid,
Date: 1900?, Source: Travelers in the Middle East Archive
(TIMEA), Author: Unknown, ShareAlike 2.5 license
Man riding a camel in front of the Great Pyramid,
Date: 1900?, Source: Travelers in the Middle East Archive
(TIMEA), Author: Unknown, ShareAlike 2.5 license
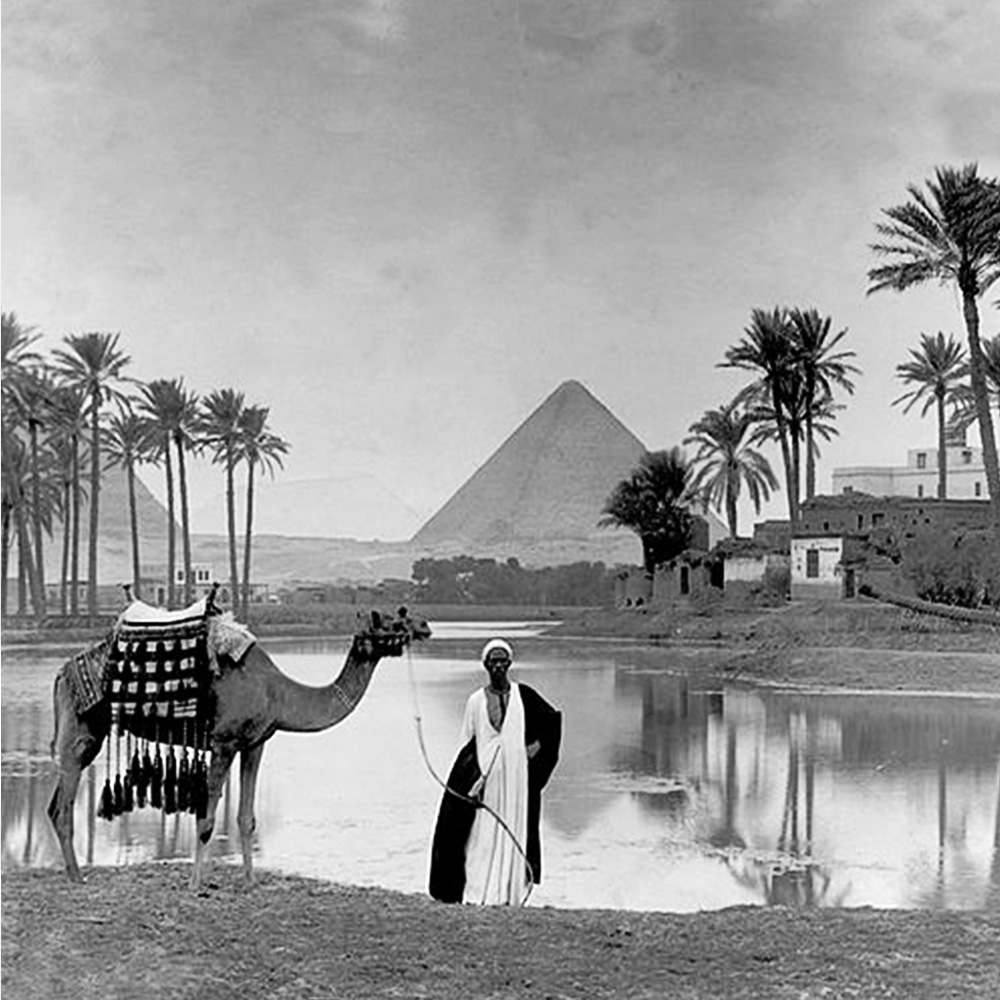 A man, a camel, an oasis ?, and the pyramids of
Giza., date: 1917, Photographer: Brown & Dawson, Source: The
New York Times photo archive, public/domain
A man, a camel, an oasis ?, and the pyramids of
Giza., date: 1917, Photographer: Brown & Dawson, Source: The
New York Times photo archive, public/domain
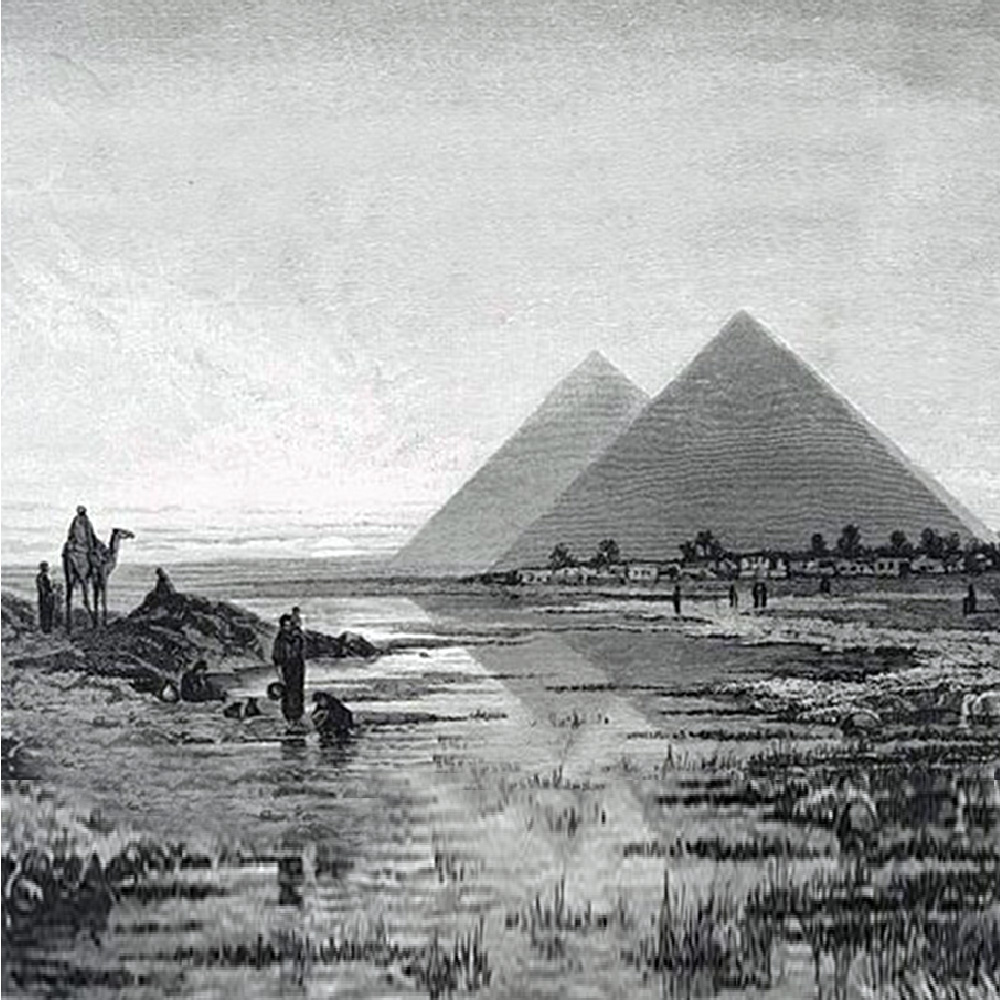 The Two Great Pyramids at the Time of the Inundation
- TIMEA, Date: 1878, Author: Georg Ebers, 1837-1898, Source:
Fondren Library, public/domain ShareAlike 2.5
The Two Great Pyramids at the Time of the Inundation
- TIMEA, Date: 1878, Author: Georg Ebers, 1837-1898, Source:
Fondren Library, public/domain ShareAlike 2.5
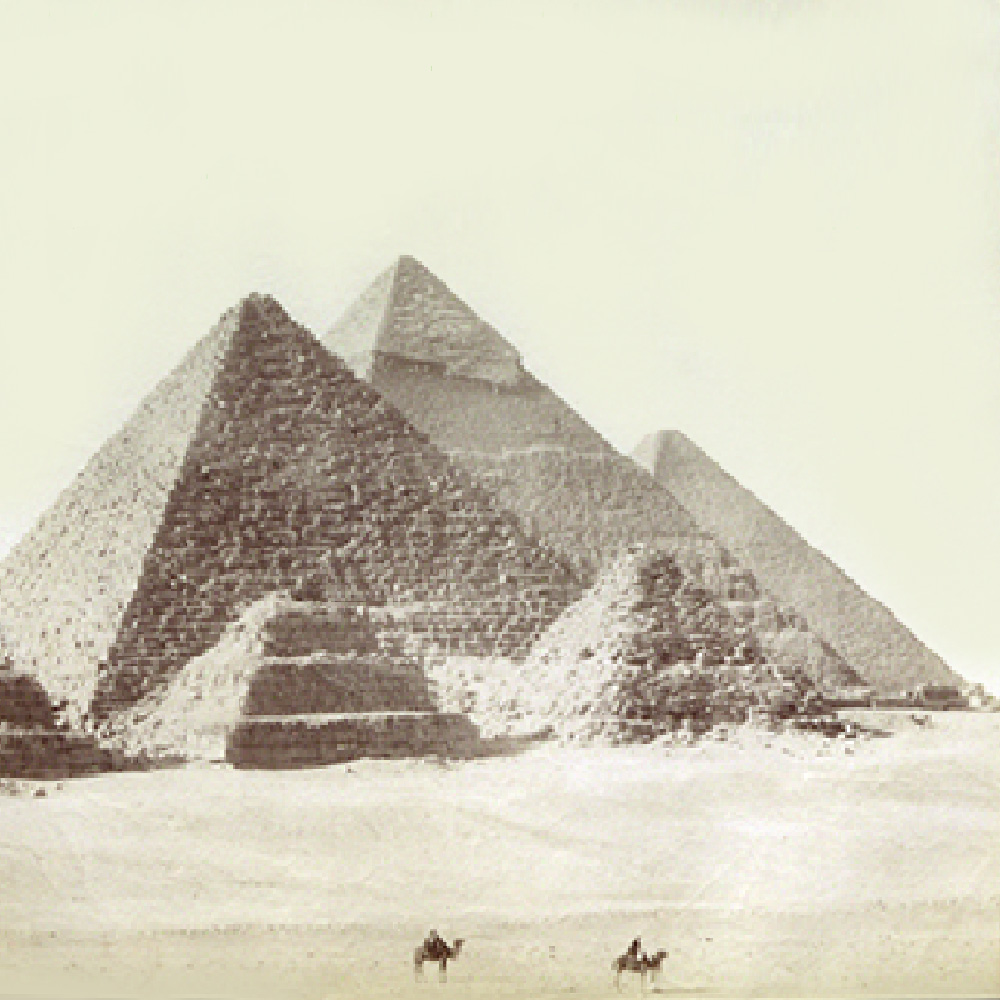 Great Pyramid, Pyramid of Khafre, Pyramid of
Menkaure, Date: 1890, Author: The National Archives, public/domain
Great Pyramid, Pyramid of Khafre, Pyramid of
Menkaure, Date: 1890, Author: The National Archives, public/domain
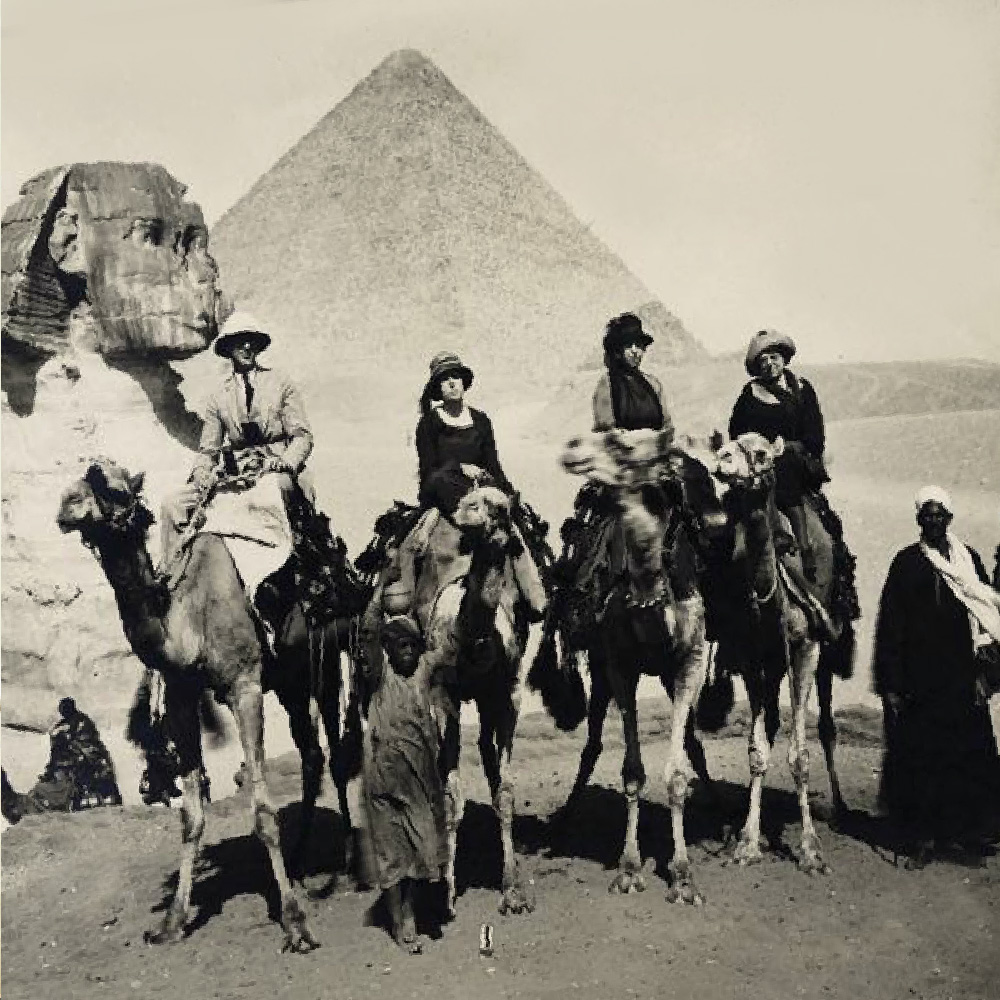 Pyramids.jpg, Digital ID: 88405, date: 1924,
Inscribed on negative, George D'Andria/ Pyramids/ 2-29-24,
Repository: The New York Public Library, public/domain
Pyramids.jpg, Digital ID: 88405, date: 1924,
Inscribed on negative, George D'Andria/ Pyramids/ 2-29-24,
Repository: The New York Public Library, public/domain
THE GREAT SPHINX The Pyramid of Khafre and the Great
Sphinx: The colossal Great Sphinx of Giza was built
during the reign of King Khafre, the builder of the second
pyramid at Giza. In ancient Egypt, a sphinx was a mythical
creature with the body of a lion, symbolizing the strength and
power of the kingship and a human head, usually that of the
ruling Pharaoh wearing the royal headdress. The Great Sphinx is
one of the earliest and largest monolithic statues in the world,
241 feet (73.5 m) long, 63 feet (19 m) wide, and 66 feet (20 m)
high.
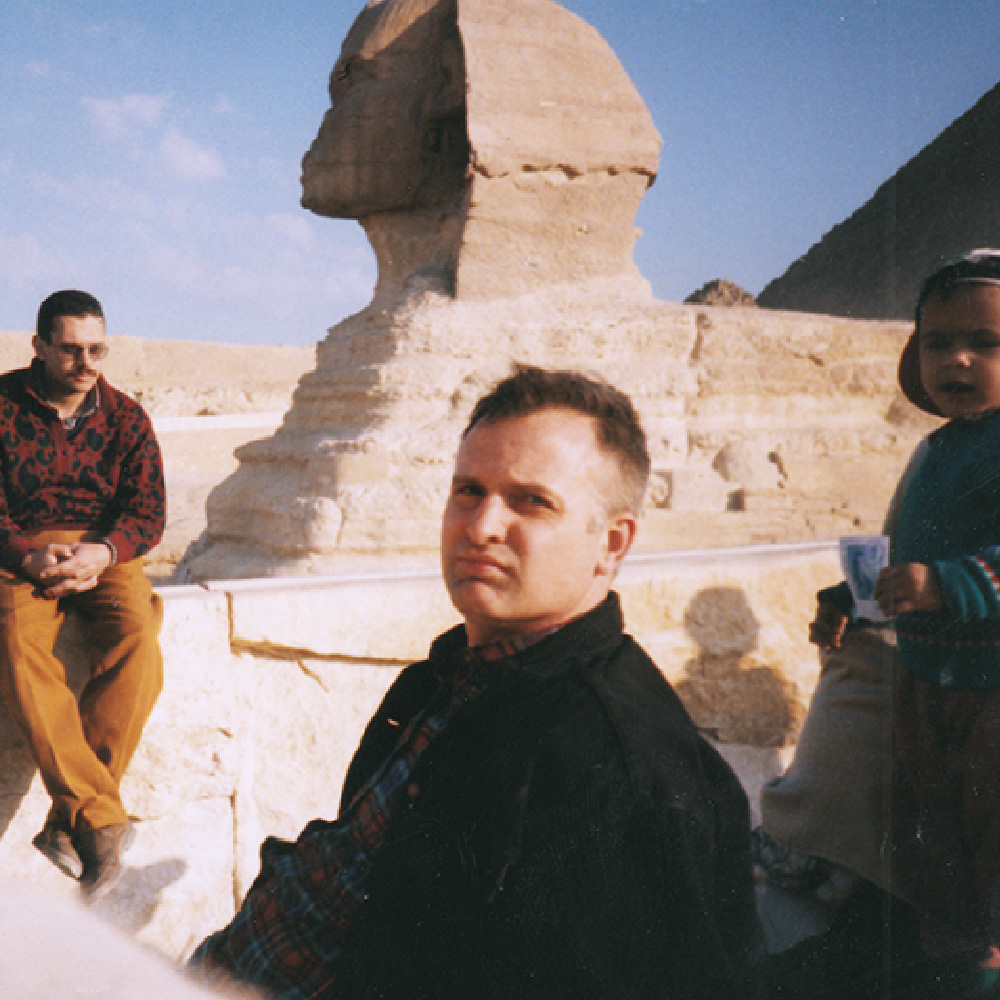 I with The Great Sphinx of Giza, 2575 BCE, a
reclining mythical creature with the head of a human and the
body of a lion, The Giza Plateau, Cairo, Egypt.
I with The Great Sphinx of Giza, 2575 BCE, a
reclining mythical creature with the head of a human and the
body of a lion, The Giza Plateau, Cairo, Egypt.
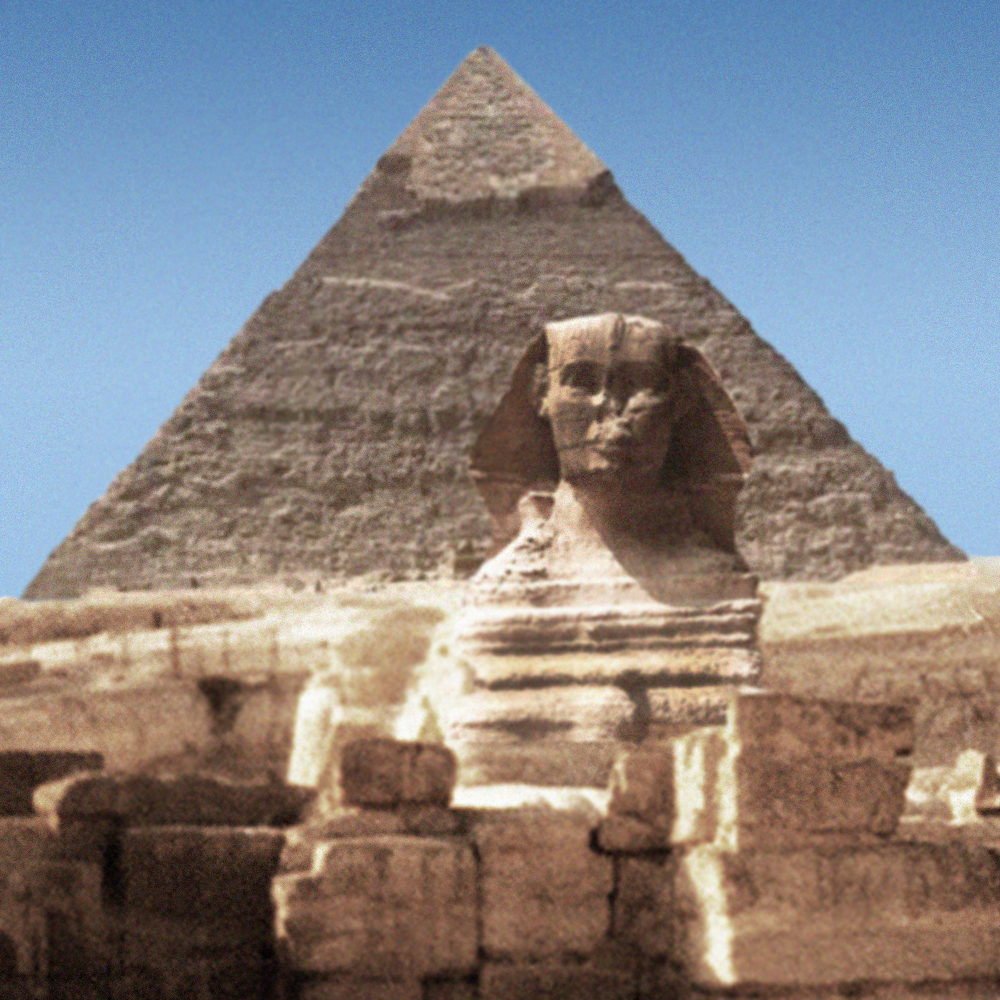 A close view of King Khafre's enormous pyramid with
the Great Sphnix directly in front, 4th Dynasty, 2575 BCE, The
Giza Plateau, Cairo, Egypt.
A close view of King Khafre's enormous pyramid with
the Great Sphnix directly in front, 4th Dynasty, 2575 BCE, The
Giza Plateau, Cairo, Egypt.
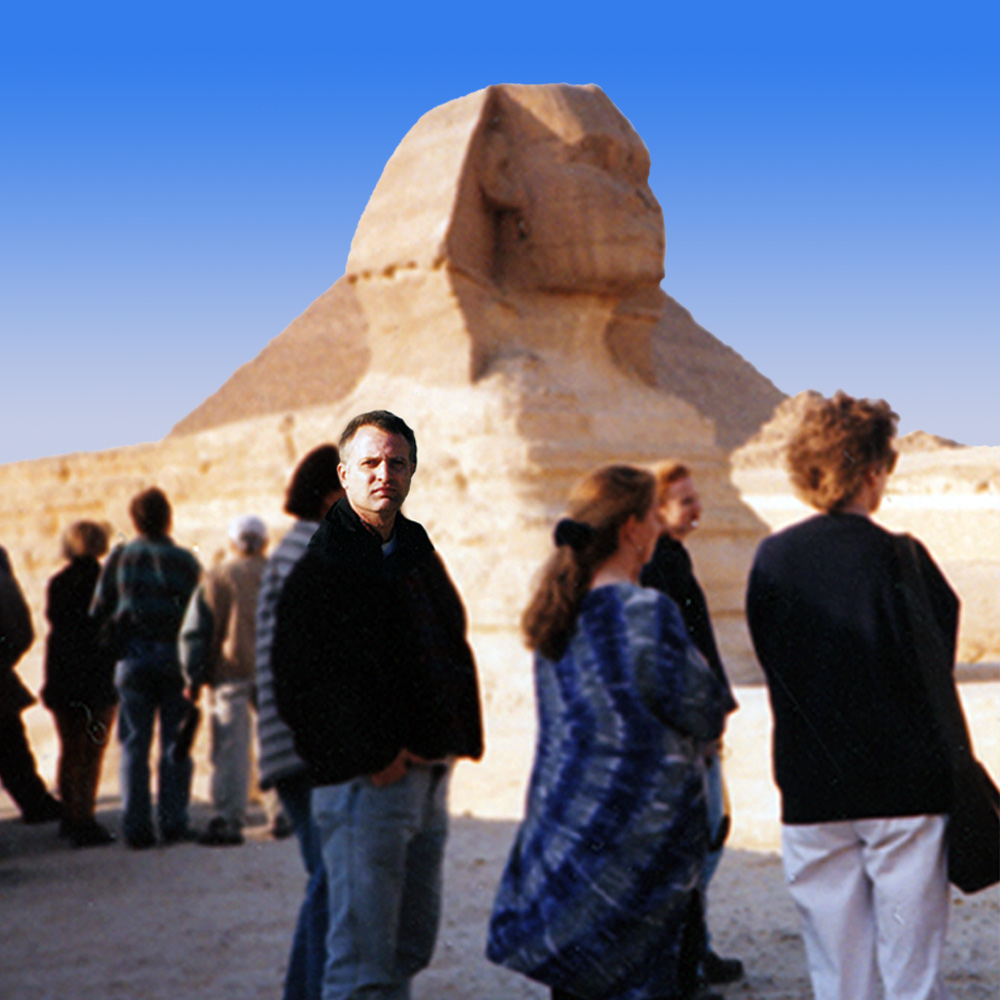 I with other tourist listening to tour guide about
The Great Sphinx of Giza, 2575 BCE, The Giza Plateau, Cairo,
Egypt
I with other tourist listening to tour guide about
The Great Sphinx of Giza, 2575 BCE, The Giza Plateau, Cairo,
Egypt
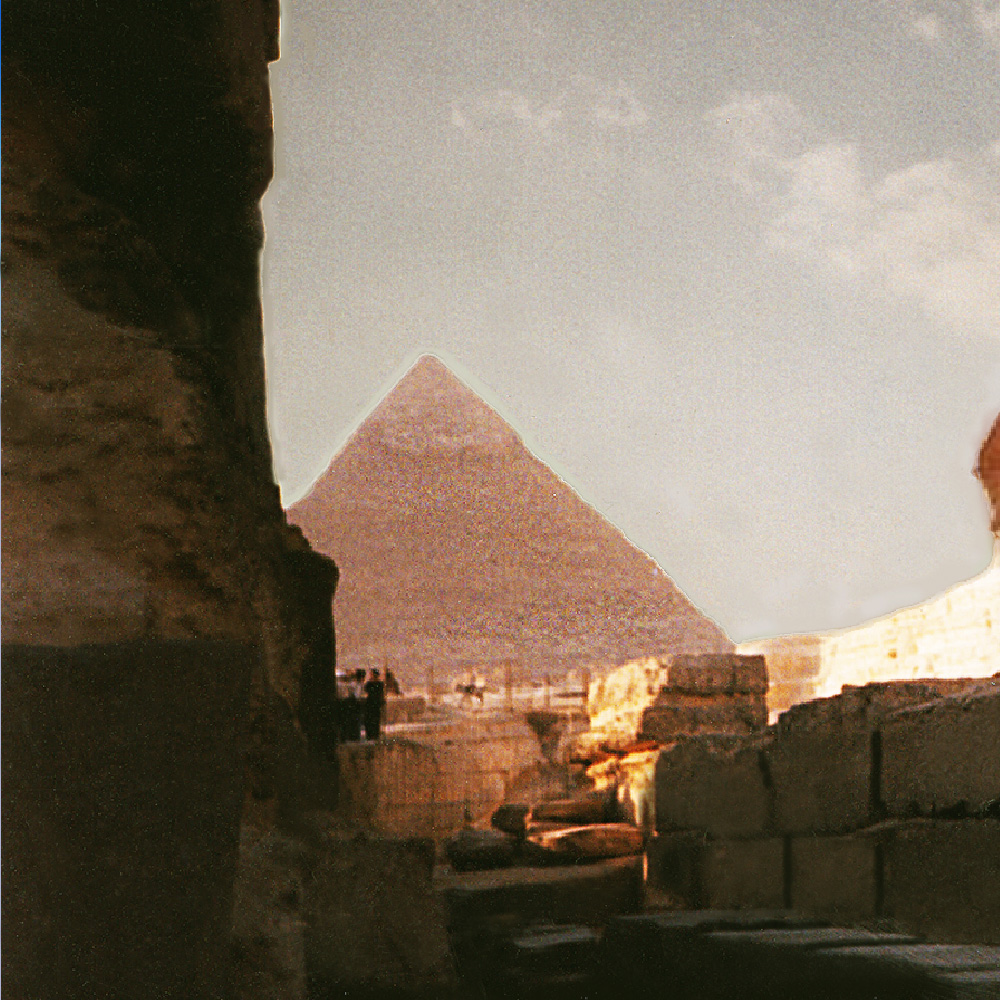 I next to the Great Sphnix of Giza, 2575 BCE, a
reclining mythical creature with the head of a human and the
body of a lion, The Giza Plateau, The Giza Plateau, Cairo,
Egypt.
I next to the Great Sphnix of Giza, 2575 BCE, a
reclining mythical creature with the head of a human and the
body of a lion, The Giza Plateau, The Giza Plateau, Cairo,
Egypt.
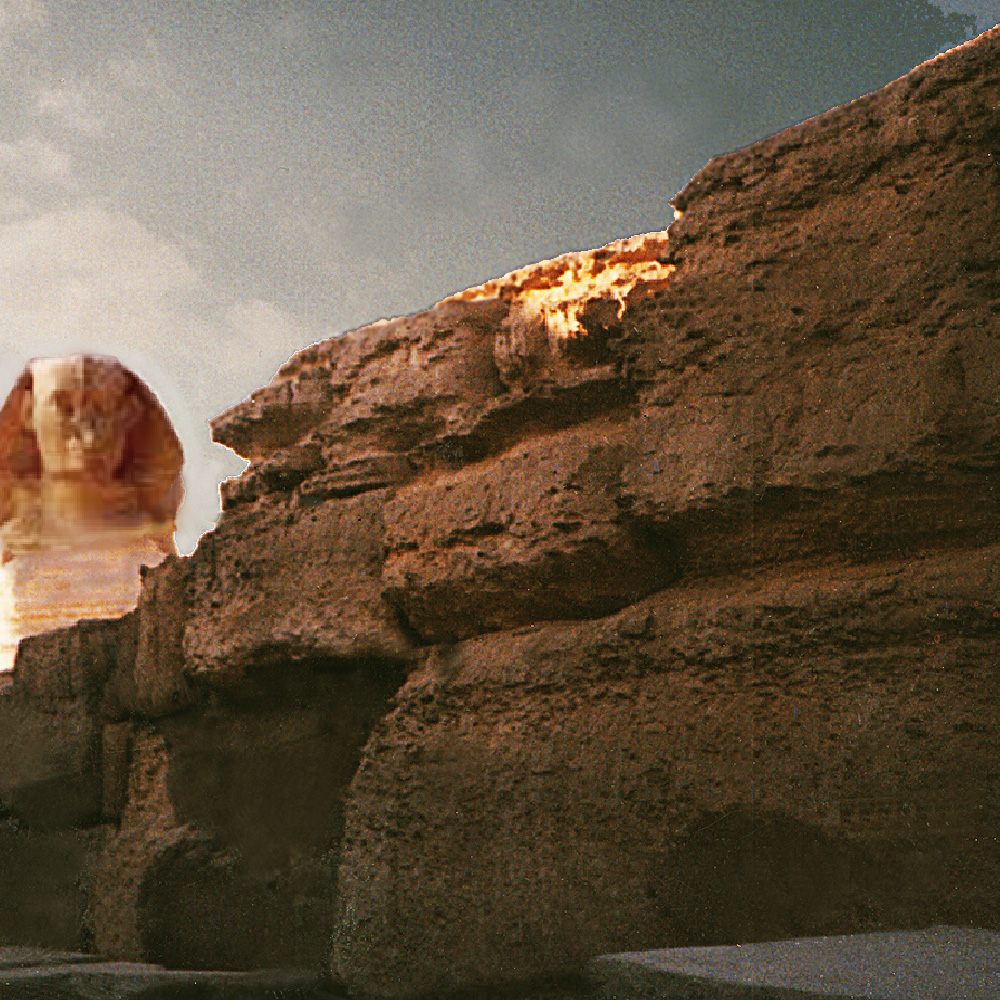 The Great Sphinx of Giza, the colossal limestone
statue directly in front of King Khafre's pyramid, 2575 BCE, The
Giza Plateau, Cairo, Egypt.
The Great Sphinx of Giza, the colossal limestone
statue directly in front of King Khafre's pyramid, 2575 BCE, The
Giza Plateau, Cairo, Egypt.
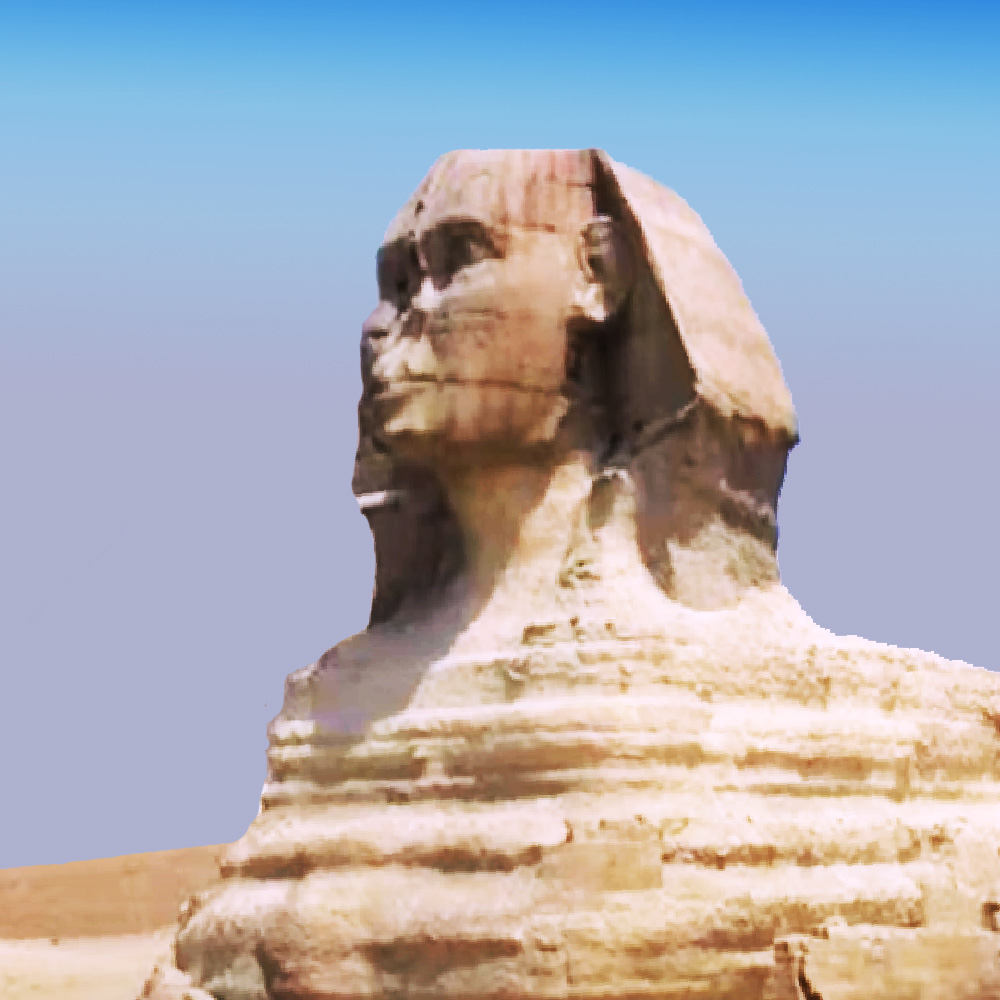 The Great Sphinx of Giza, a colossal limestone statue
that likely dates to the reign of King Khafre 2575 BCE, The Giza
Plateau, Cairo, Egypt.
The Great Sphinx of Giza, a colossal limestone statue
that likely dates to the reign of King Khafre 2575 BCE, The Giza
Plateau, Cairo, Egypt.
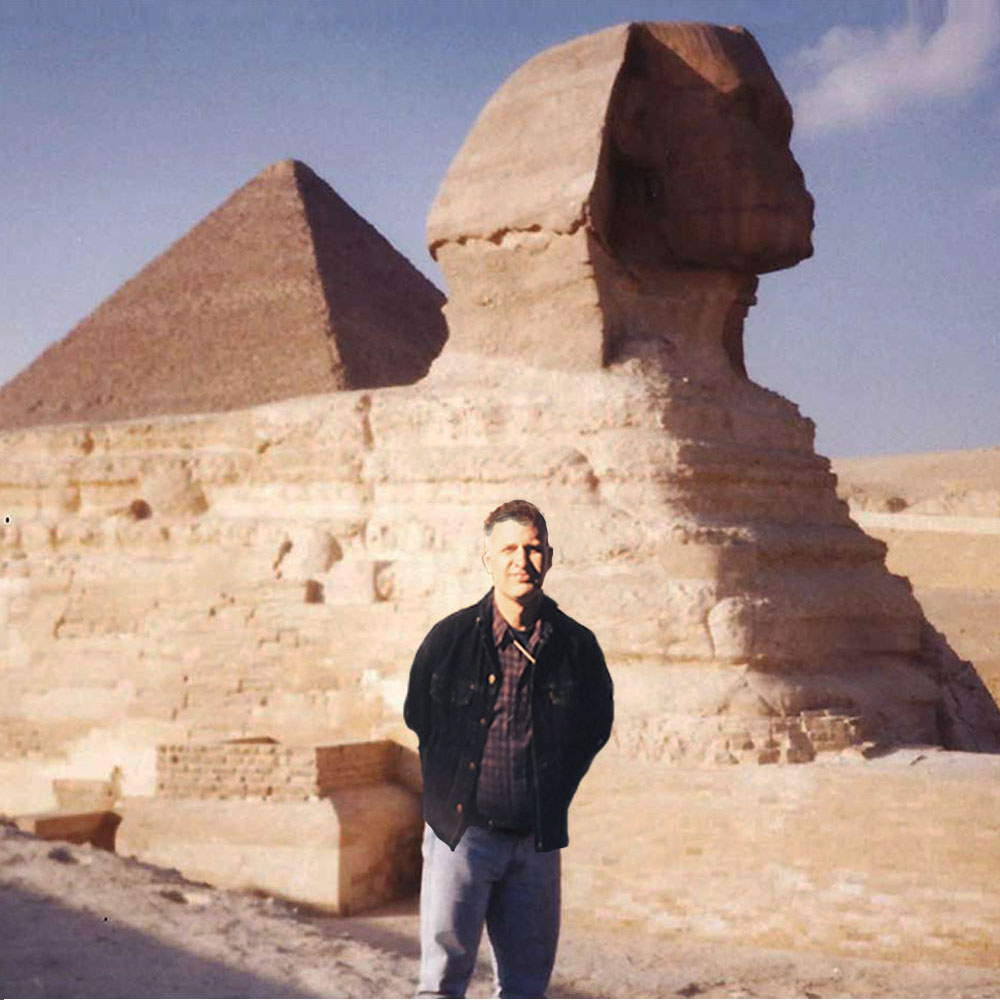 I next to the Great Sphnix of Giza, 2575 BCE, a
reclining mythical creature with the head of a pharaoh and the
body of a lion, The Giza Plateau, Cairo, Egypt.
I next to the Great Sphnix of Giza, 2575 BCE, a
reclining mythical creature with the head of a pharaoh and the
body of a lion, The Giza Plateau, Cairo, Egypt.
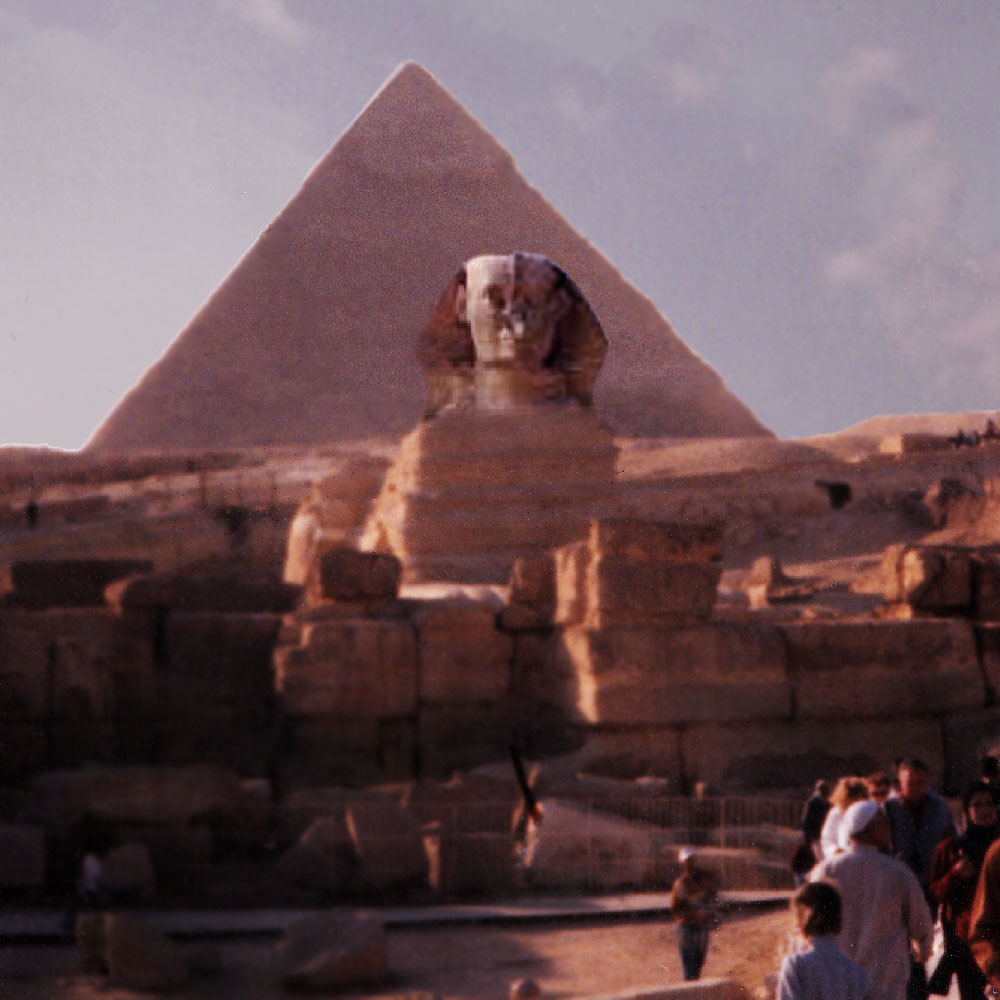 The Great Sphinx of Giza, the colossal limestone
statue directly in front of King Khafre's pyramid, 2575 BCE, The
Giza Plateau, Cairo, Egypt.
The Great Sphinx of Giza, the colossal limestone
statue directly in front of King Khafre's pyramid, 2575 BCE, The
Giza Plateau, Cairo, Egypt.
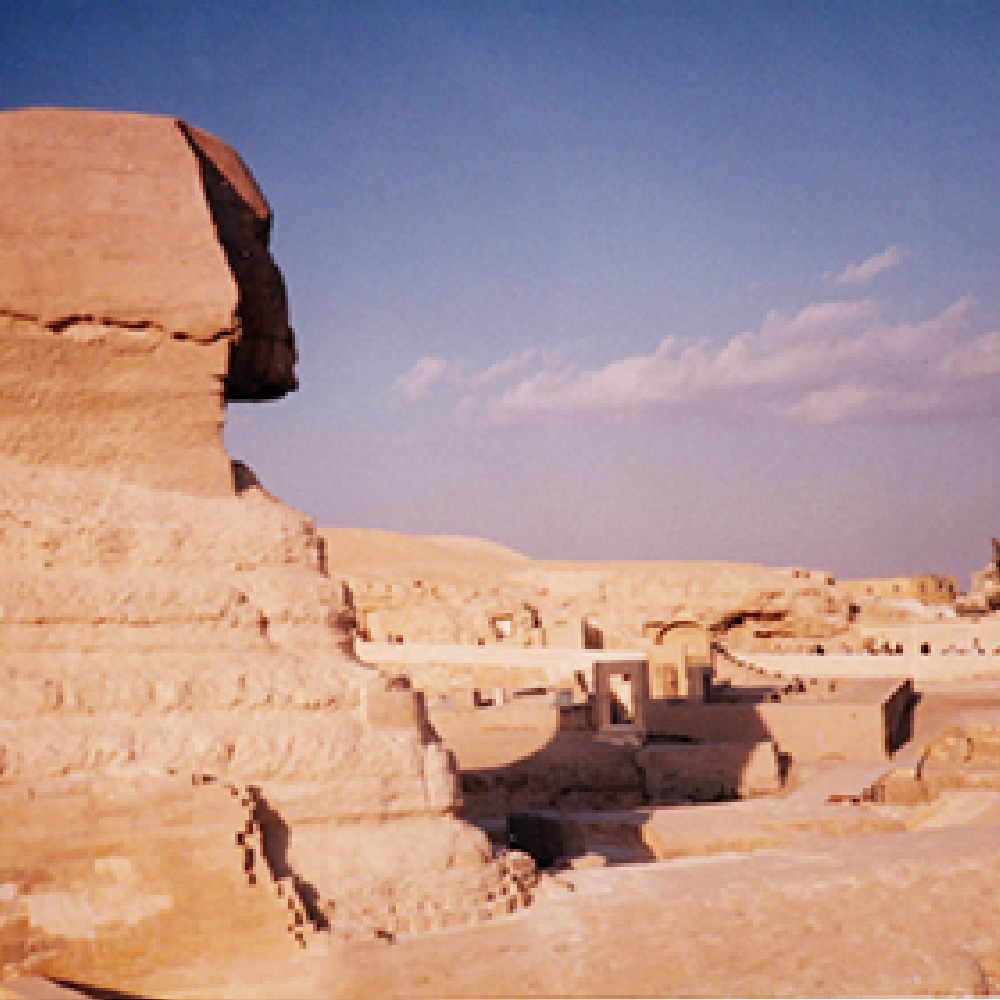 Side view with a afternoon shadow of the Great Sphinx
of Giza, 2575 BCE, The Giza Plateau, Cairo, Egypt.
Side view with a afternoon shadow of the Great Sphinx
of Giza, 2575 BCE, The Giza Plateau, Cairo, Egypt.
HISTORIC PHOTOS OF THE GREAT SPHINXHistorical
documentation with 19th-century photography and oil paintings of
the Great Sphinx. While photography has only been around for
about 200 years, photographers have flocked to the Giza Plateau
in the Egyptian desert to capture images of the enigmatic
creature with the head of a pharaoh and the body of a lion.
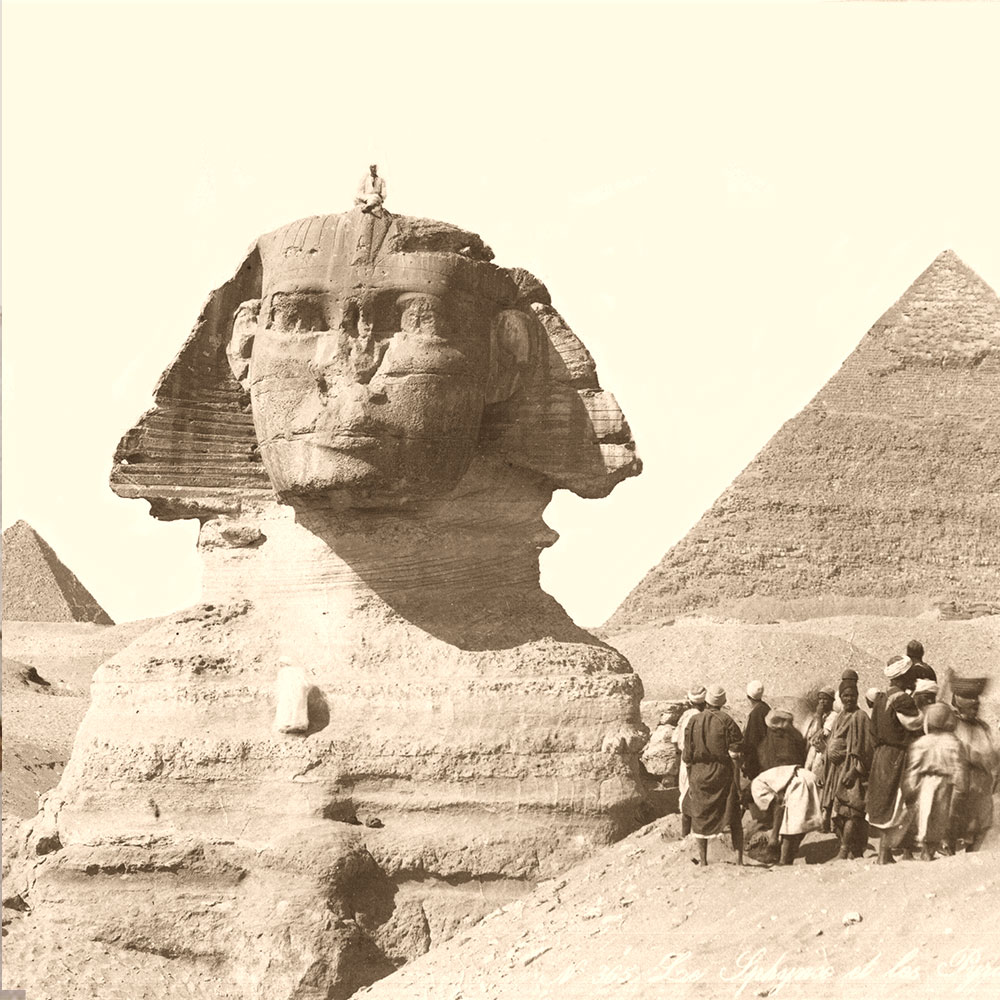 Zangaki. 0365. Le Sphynx et les Pyramides, Images of
Egypt by Zangaki Brothers, Date: 1870s-1890s, Source: Scan of
the original photograph digitized by: Elekes Andor, Author:
ismeretlen magyar fényképész, Unported license
Zangaki. 0365. Le Sphynx et les Pyramides, Images of
Egypt by Zangaki Brothers, Date: 1870s-1890s, Source: Scan of
the original photograph digitized by: Elekes Andor, Author:
ismeretlen magyar fényképész, Unported license
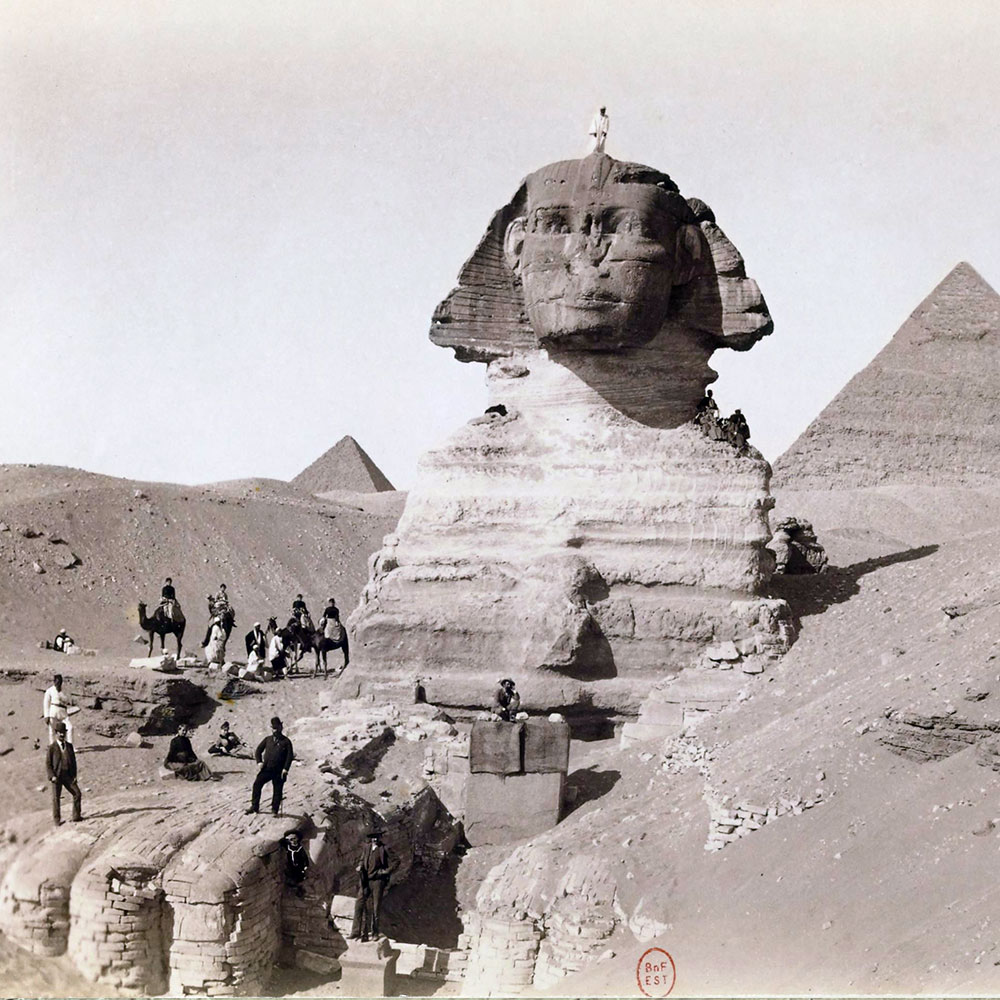 Sphinx an the Pyramids of Ghiza, Date: between 1873
and 1895, Photographer: Beniamino Facchinelli, 1839-1895,
Source: Bibliothèque nationale de France: ©
public/domain
Sphinx an the Pyramids of Ghiza, Date: between 1873
and 1895, Photographer: Beniamino Facchinelli, 1839-1895,
Source: Bibliothèque nationale de France: ©
public/domain
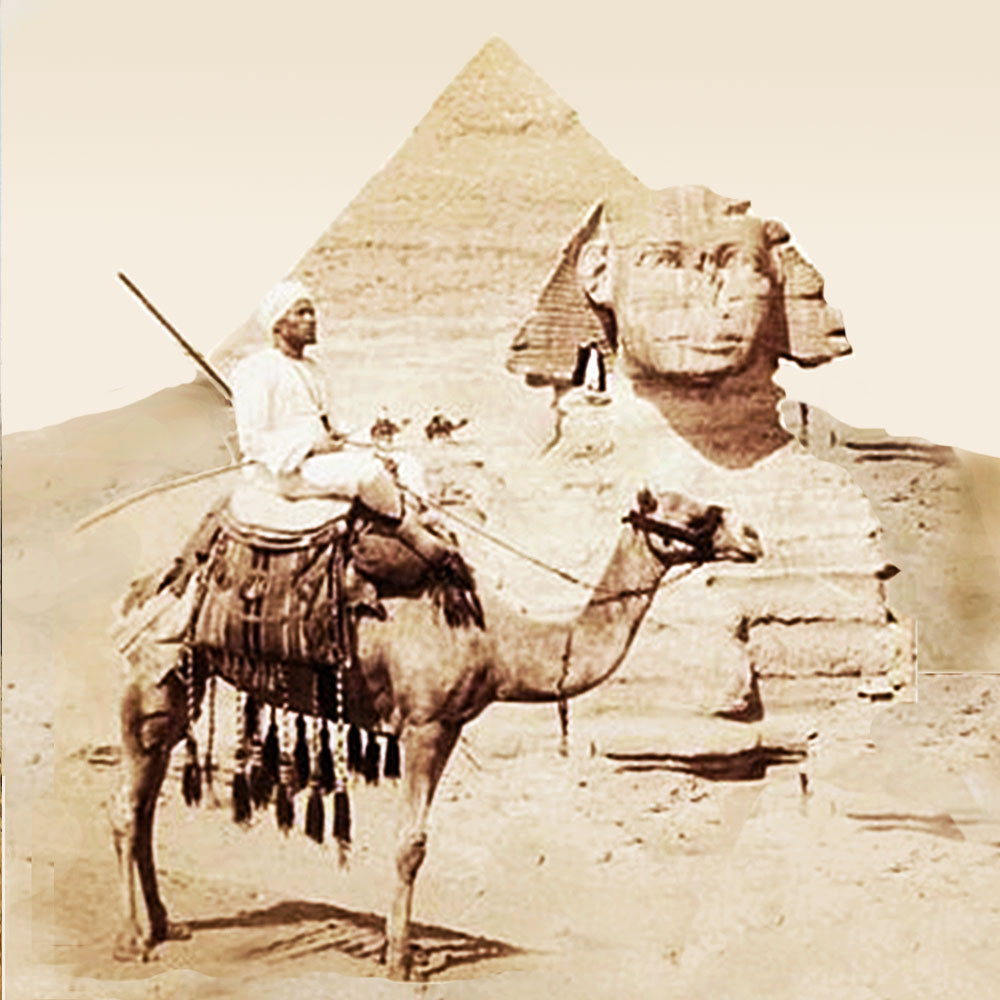 The Sphinx and pyramid of Cheops, Egypt, Albumen
prints: 1890-1900, publisher: Strohmeyer & Wyman, NYC, 1896,
Repository: Library of Congress, © public/domain
The Sphinx and pyramid of Cheops, Egypt, Albumen
prints: 1890-1900, publisher: Strohmeyer & Wyman, NYC, 1896,
Repository: Library of Congress, © public/domain
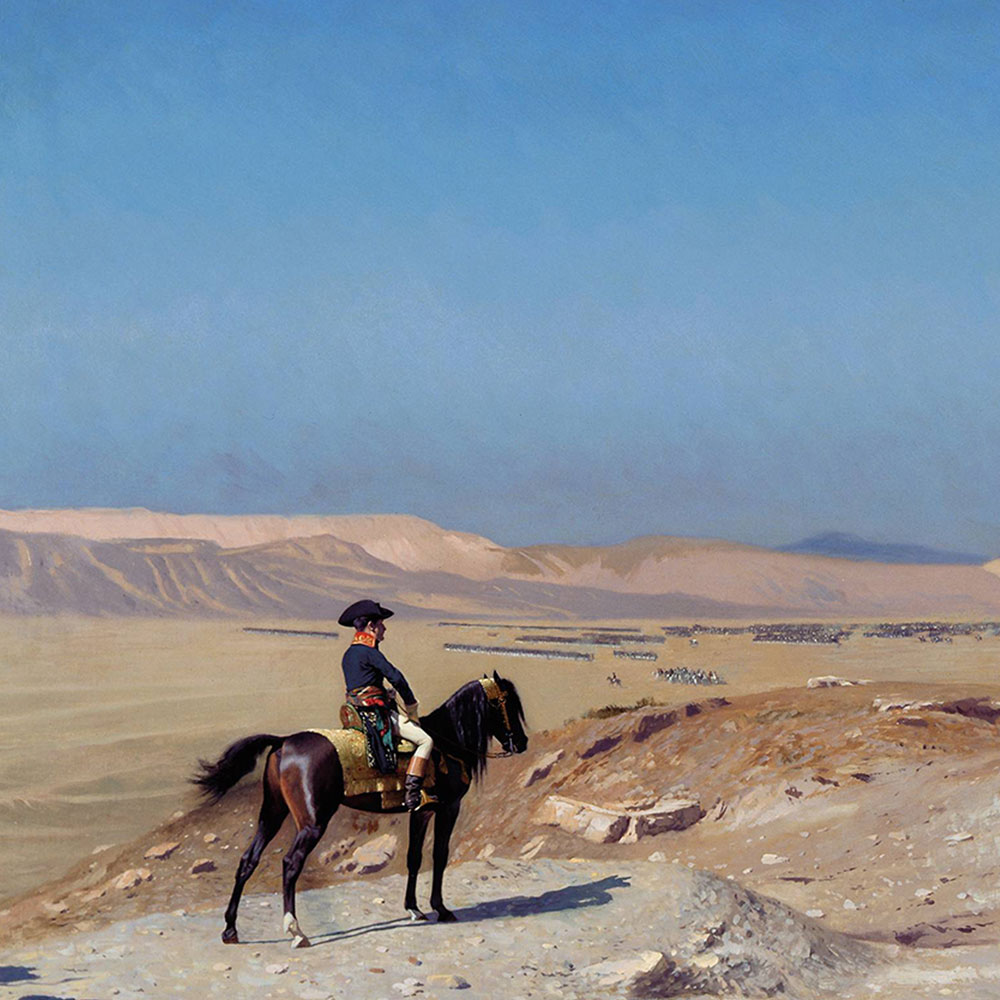 1.) Bonaparte Before the Sphinx, (French: Bonaparte
devant le Sphinx) Medium: Oil on canvas, Date: 1886, Artist:
Jean-Léon Gérôme, 1824-1904
1.) Bonaparte Before the Sphinx, (French: Bonaparte
devant le Sphinx) Medium: Oil on canvas, Date: 1886, Artist:
Jean-Léon Gérôme, 1824-1904
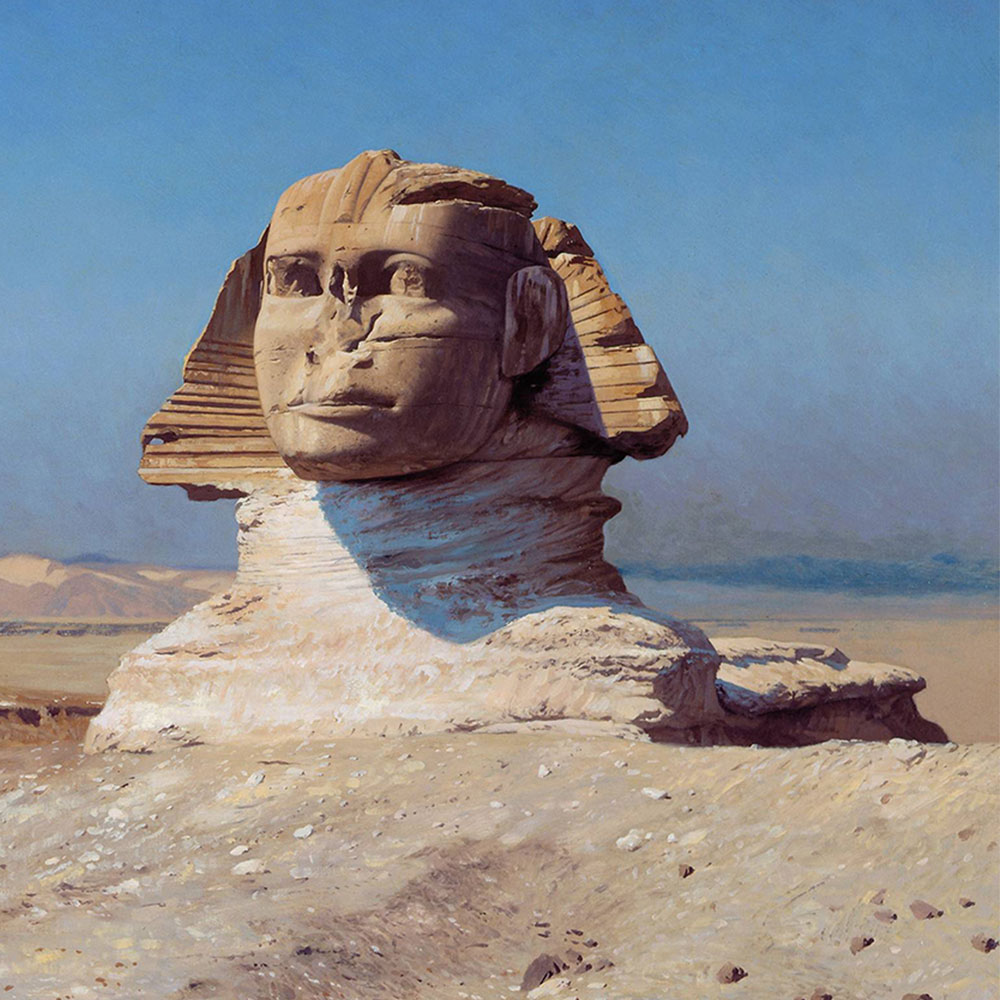 2.) Napoleon Bonaparte during his Egyptian campaign
of 1798, positioned on horseback in front of the Great Sphinx of
Giza, with his army in the background.
2.) Napoleon Bonaparte during his Egyptian campaign
of 1798, positioned on horseback in front of the Great Sphinx of
Giza, with his army in the background.
KARNAK TEMPLE
The Karnak and Luxor Temples are situated
approximately a mile and a half apart within a vast temple
complex in the city of Luxor, originally the site of ancient
Thebes, located on the east bank of the Nile River. These
temples are linked by the Avenue of Sphinxes, a path that lay
buried under layers of sand for thousands of years.
Archaeologists uncovered the Sphinx statues in 1949, and
extensive excavations were conducted between 1984 and 2000 to
restore the connection between the Karnak and Luxor temples.
One of the most remarkable achievements in Egyptian architecture
is the Great Hypostyle Hall of Karnak. Its construction began
during the 19th Dynasty in the 13th Century BCE, specifically
during the Ramesside period, when Egypt was ruled by a
succession of eleven pharaohs named Ramesses. Located within the
Karnak Temple's Precinct of Amon-Re, this hall ranks among the
most visited monuments of Ancient Egypt, second only to the
Great Pyramids of Giza.
The Great Hypostyle Hall spans an area of 5,000 square meters
(or 54,000 square feet). Though the roof has since collapsed, it
was originally supported by 134 columns arranged in 16 rows. The
two central rows of columns are notably taller, measuring 10
meters (33 feet) in circumference and soaring to a height of 24
meters (70 feet). The design of the hall features a central
space that is higher than the adjoining areas, permitting
clerestory lighting. This innovative element includes windows
situated above eye level in a raised section of the walls,
allowing light and fresh air to enter the hall. The earliest
evidence of this clerestory lighting can be found within the
Hypostyle Hall itself.
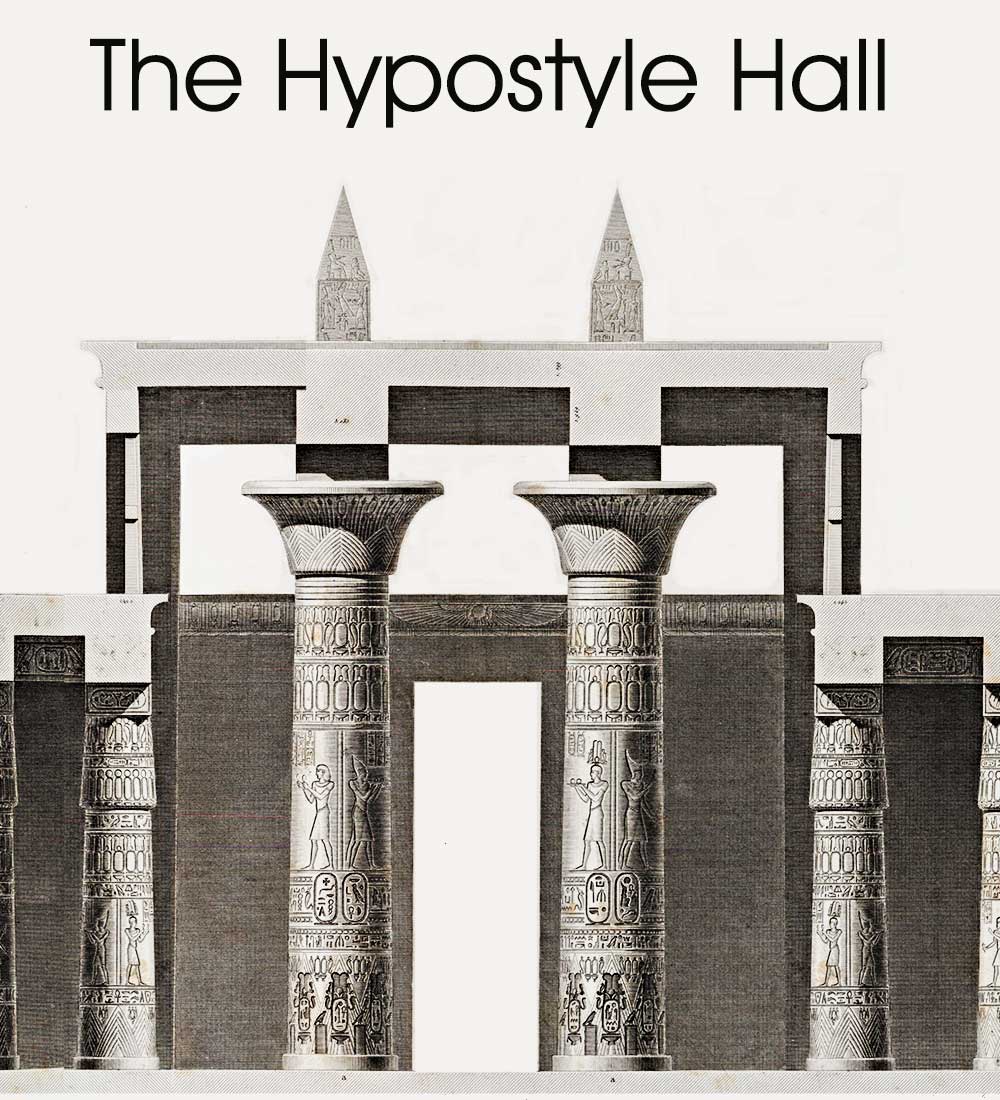 2.) Temple of Amon, Karnak, Architectual Rendering of
the Hypostyle Hall, dated: 1809, publisher: Impr. impériale,
Paris, Collection of the New York Public Digital Library, NYPL catalog ID b14212718
2.) Temple of Amon, Karnak, Architectual Rendering of
the Hypostyle Hall, dated: 1809, publisher: Impr. impériale,
Paris, Collection of the New York Public Digital Library, NYPL catalog ID b14212718
In ancient Egypt, Ram-Headed Sphinxes, were
believed to represent Amun, the chief deity worshipped at the
Great Temple of Karnak. Amun was a powerful and primeval god
with the head of a curved horned ram; the ram was his sacred
animal. The sphinxes' lion bodies and ram heads signified Amun
and their task was to hold back evil forces. Each sphinx
protects, between its forelegs, a standing statue of Ramesses II
(The Great) (1279-1213 BCE).
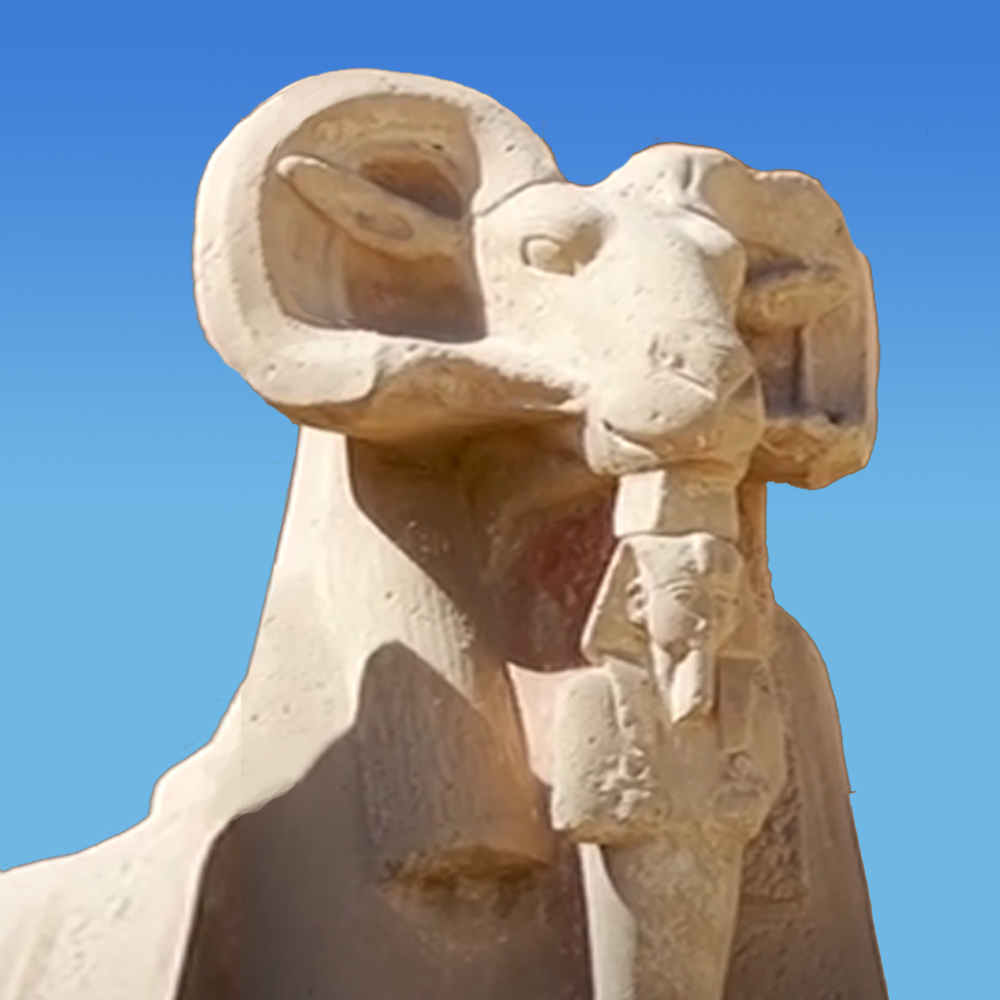 Ram-headed sphinxes, are believed to represent the
god Amun, the chief deity worshipped at the Temple of Karnak
Ram-headed sphinxes, are believed to represent the
god Amun, the chief deity worshipped at the Temple of Karnak
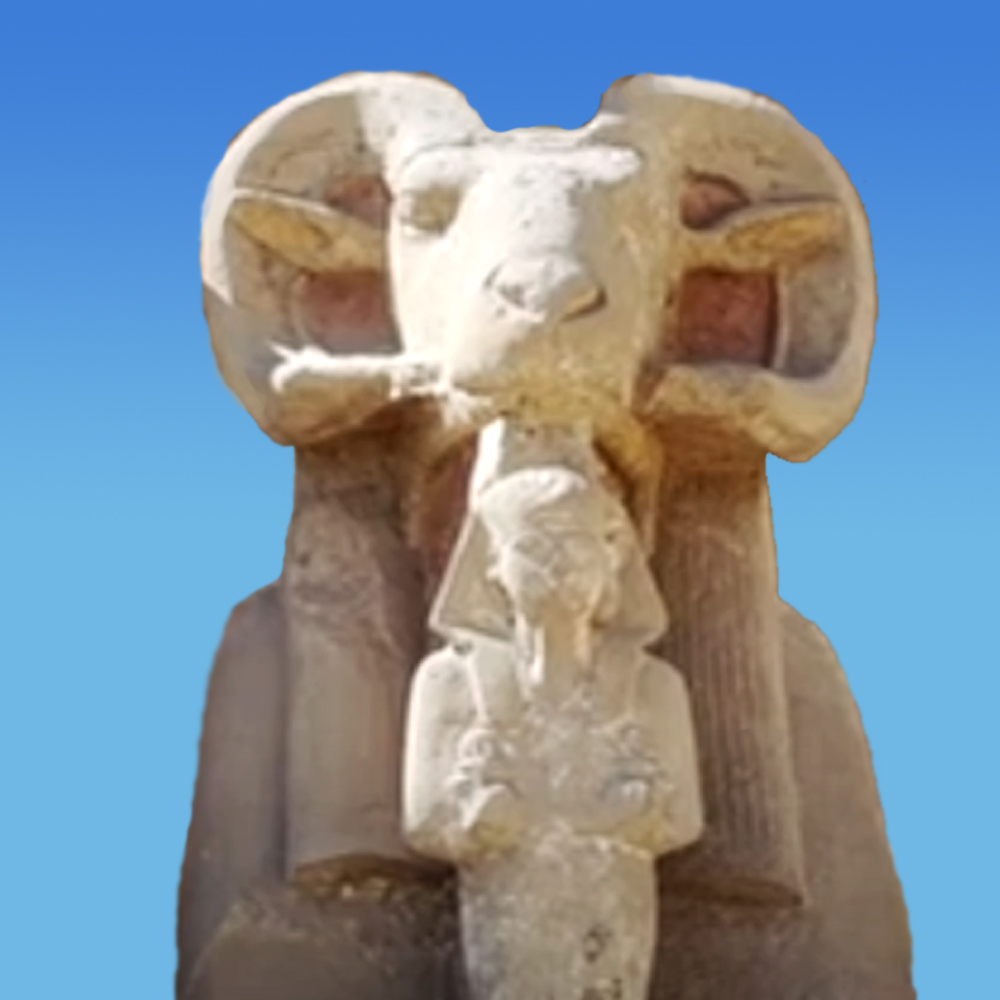 The Avenue of Sphinxes was buried under layers of
sand over the centuries, the first trace of the avenue was found
by Archaeologists in 1949.
The Avenue of Sphinxes was buried under layers of
sand over the centuries, the first trace of the avenue was found
by Archaeologists in 1949.
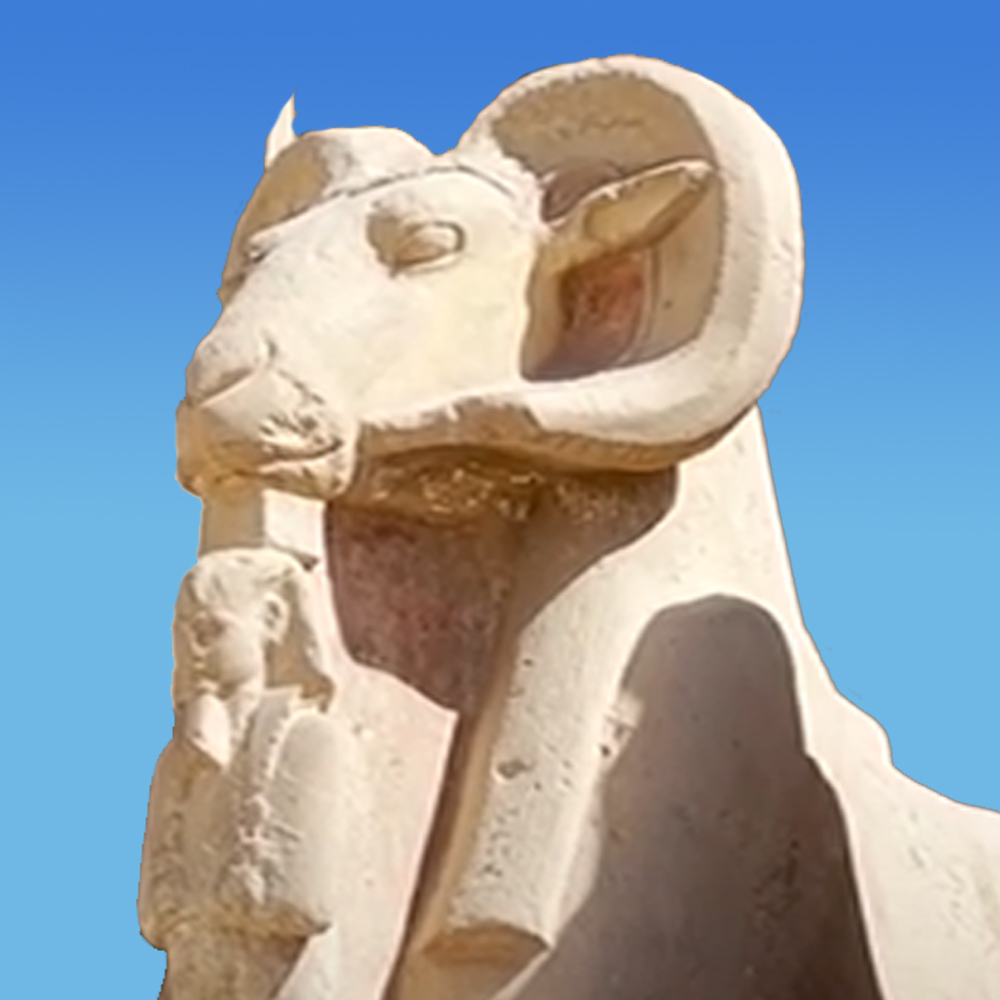 Since then hundreds of Spinxes have been found under
30 feet or more of sand, Temple of Karnak, Egypt.
Since then hundreds of Spinxes have been found under
30 feet or more of sand, Temple of Karnak, Egypt.
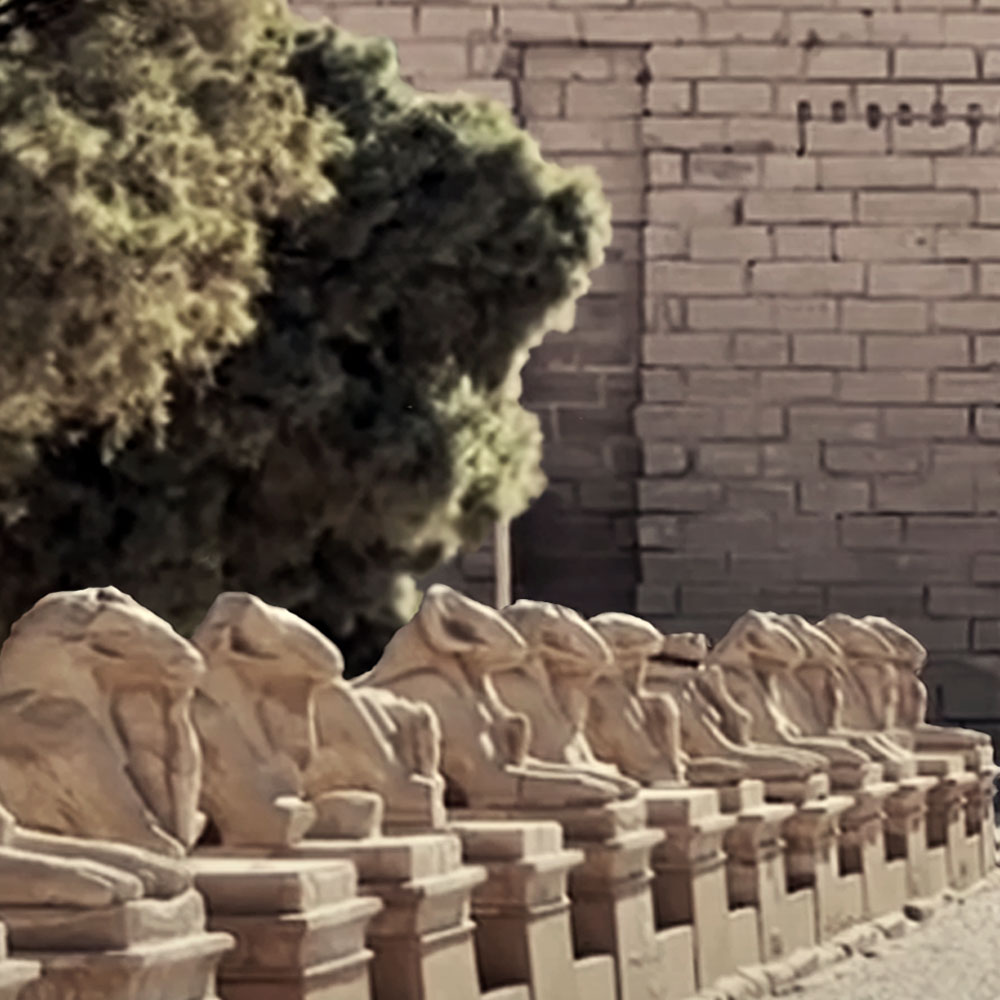 1.) The Avenue of Sphinxes in front of the first
pylon entrance of Karnak Temple, also known as Rams Road, it
connects Karnak Temple with Luxor Temple to the south about a
mile away, Luxor Temple, Egypt.
1.) The Avenue of Sphinxes in front of the first
pylon entrance of Karnak Temple, also known as Rams Road, it
connects Karnak Temple with Luxor Temple to the south about a
mile away, Luxor Temple, Egypt.
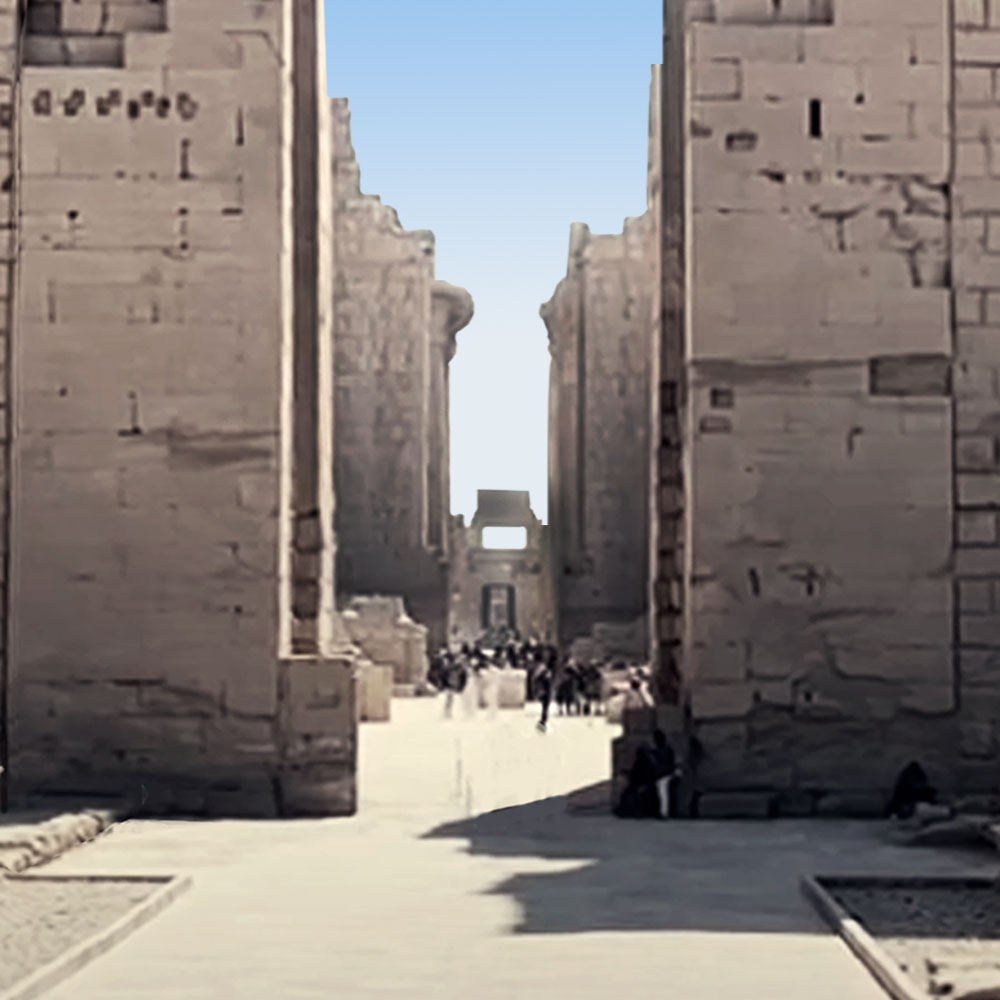 2.) Construction of the Avenue of Sphinxes began
during the New Kingdom and completed during the reign of 30th
Dynasty ruler Nectanebo I 380–362 BC, Karnak Temple, Luxor,
Egypt.
2.) Construction of the Avenue of Sphinxes began
during the New Kingdom and completed during the reign of 30th
Dynasty ruler Nectanebo I 380–362 BC, Karnak Temple, Luxor,
Egypt.
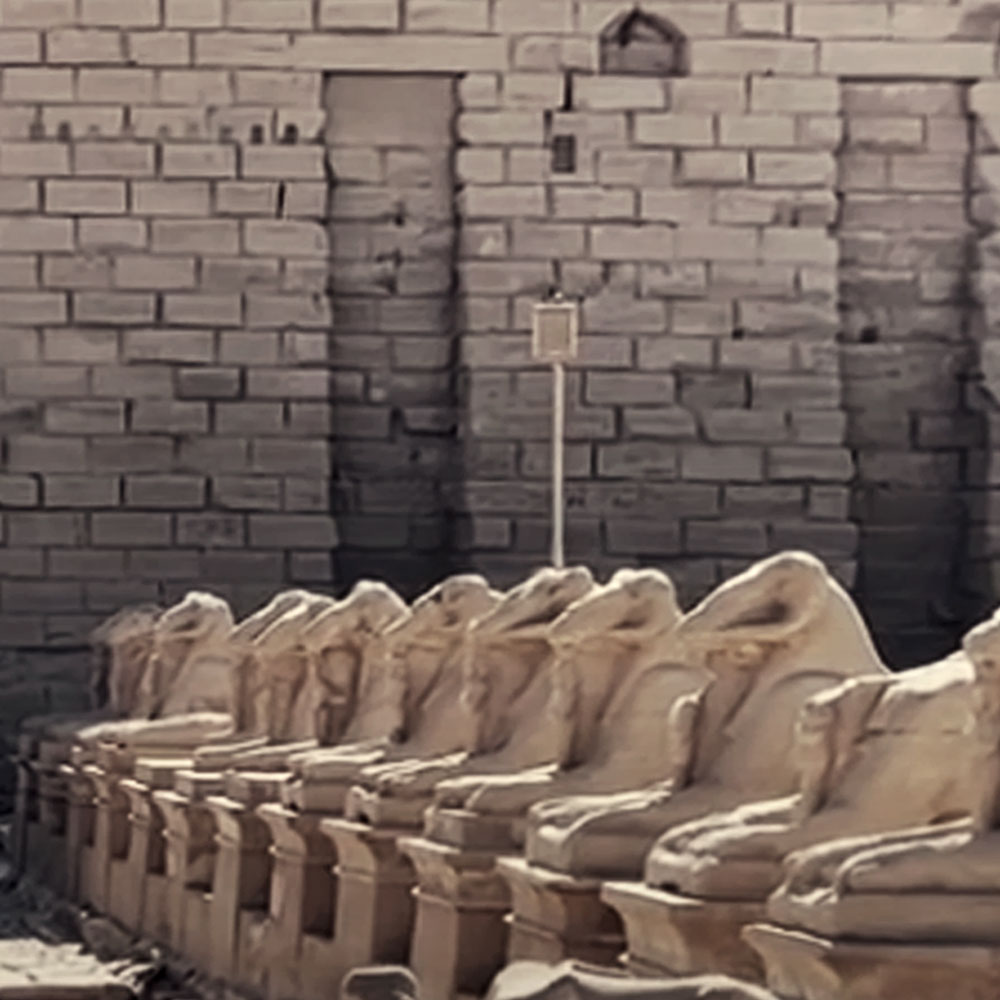 3.) The Avenue of Sphinxes was buried under layers of
sand, the first trace of the avenue was found in 1949 when
Egyptian archaeologists discovered eight statues near Karnak
Temple, Luxor, Egypt.
3.) The Avenue of Sphinxes was buried under layers of
sand, the first trace of the avenue was found in 1949 when
Egyptian archaeologists discovered eight statues near Karnak
Temple, Luxor, Egypt.
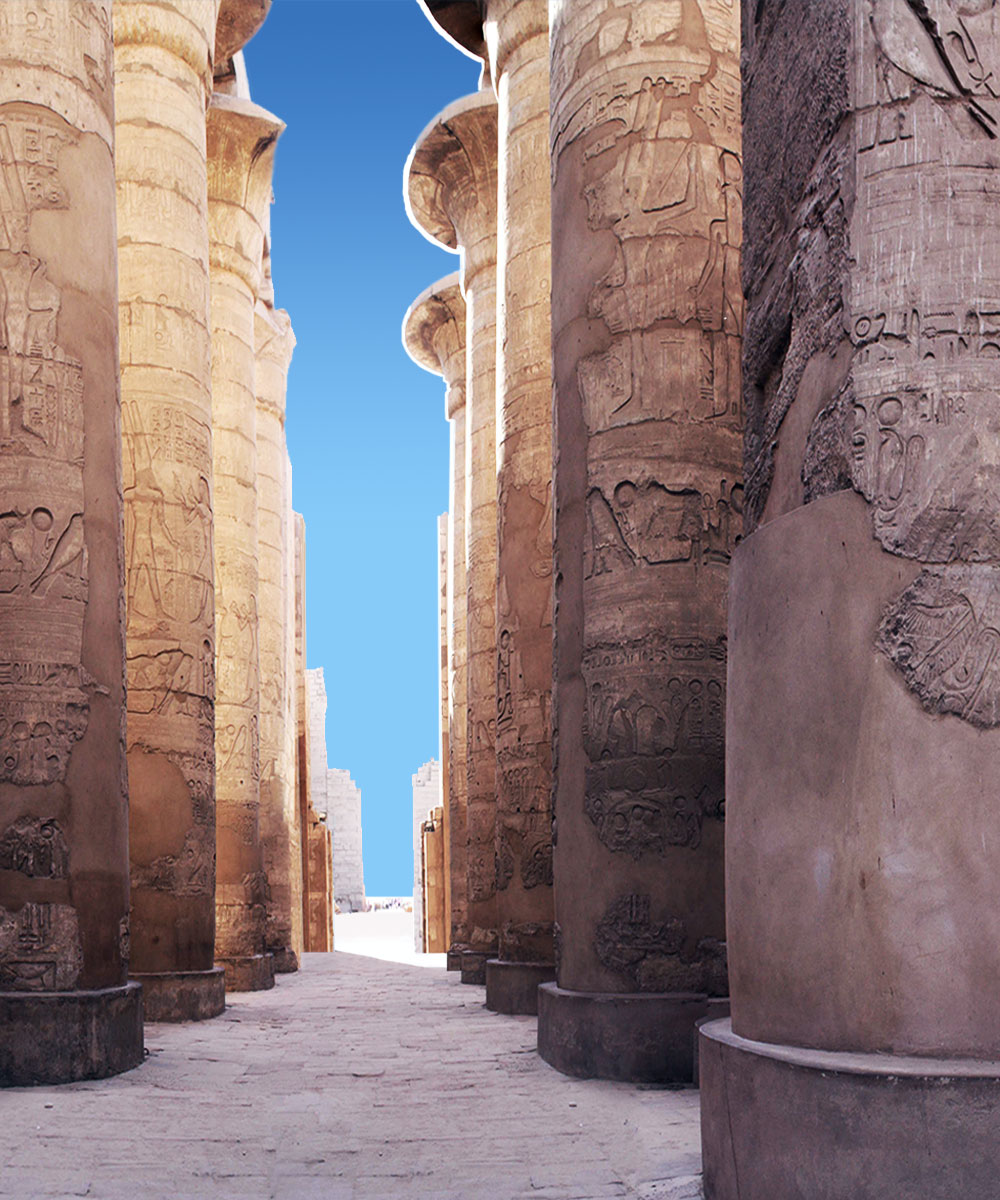 2.) View of the main axis of the Hypostyle Hall with
its twelve large columns, the hall has 134 sandstone columns
with the center twelve columns standing at 70 feet, 1250 B.C.E.,
18th and 19th Dynasties, Temple of Karnak, Luxor, Egypt.
2.) View of the main axis of the Hypostyle Hall with
its twelve large columns, the hall has 134 sandstone columns
with the center twelve columns standing at 70 feet, 1250 B.C.E.,
18th and 19th Dynasties, Temple of Karnak, Luxor, Egypt.
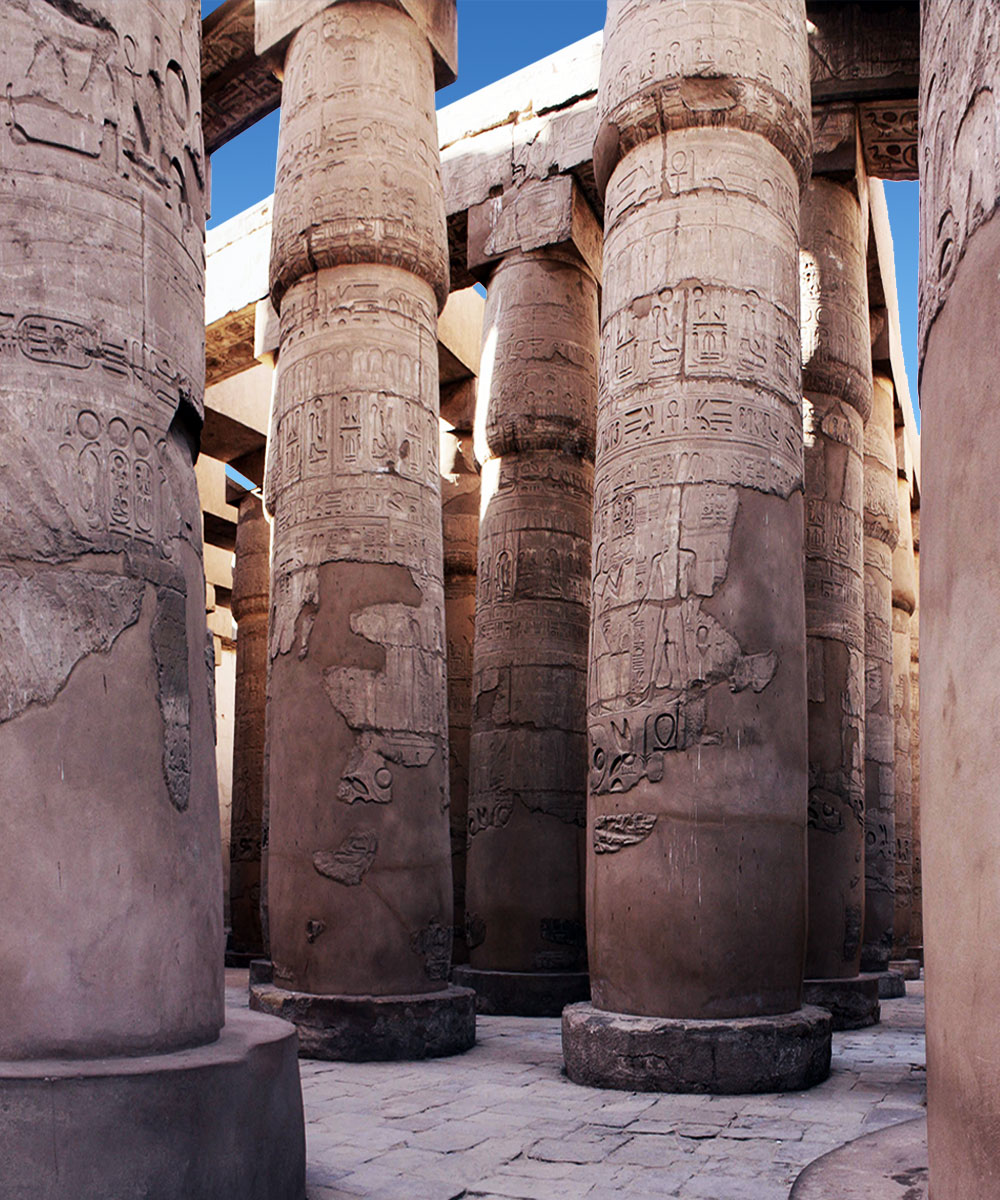 3.) Hypostyle hall architecture: is an interior space
whose roof rests on pillars or columns, the word hypostyle means
literally “under pillars,” 19th Dynasty 1290–1224 BC, instituted
by Hatshepsut, Temple of Karnak, Luxor, Egypt.
3.) Hypostyle hall architecture: is an interior space
whose roof rests on pillars or columns, the word hypostyle means
literally “under pillars,” 19th Dynasty 1290–1224 BC, instituted
by Hatshepsut, Temple of Karnak, Luxor, Egypt.
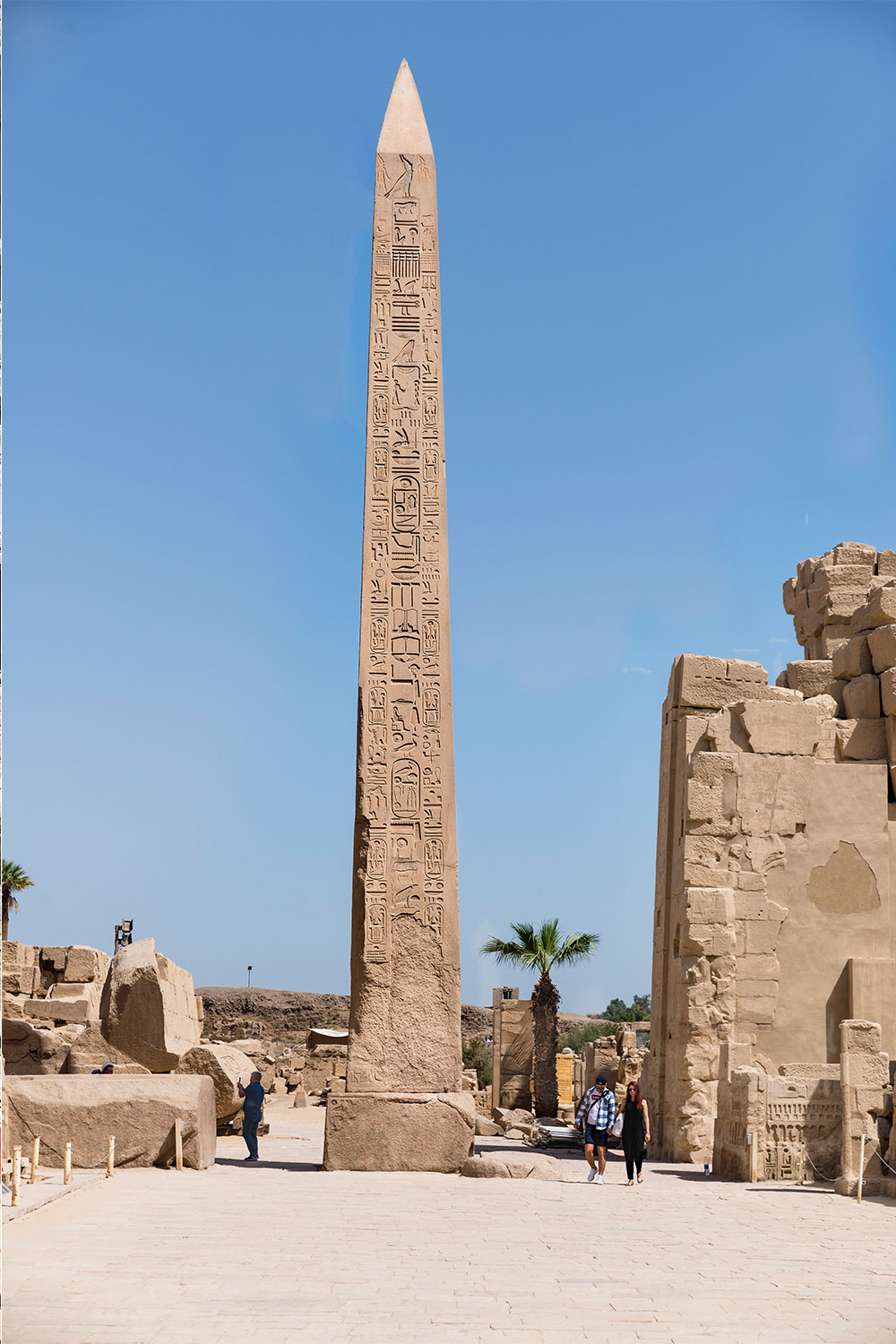 Karnak Tempel, Obelisk of Thutmosis I, Egypt.
Karnak Tempel, Obelisk of Thutmosis I, Egypt.
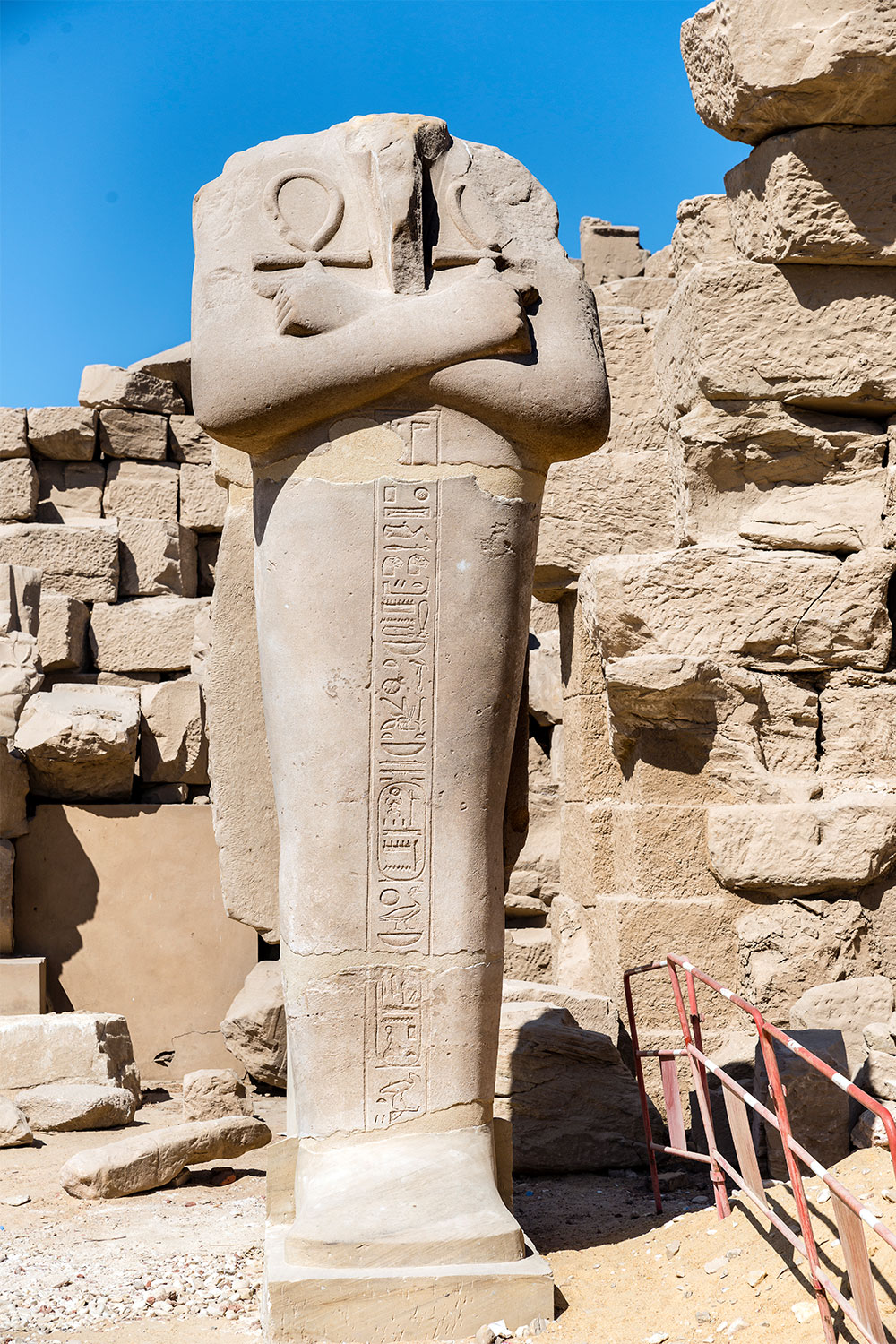 Thutmose I Osiride Colossi in the pose of Osiris:
arms crossed and body wrapped in a tight-fitting cloth. The king
holds an ankh, the symbol for "life," in each hand. Temple of
Karnak, Luxor, Egypt
Thutmose I Osiride Colossi in the pose of Osiris:
arms crossed and body wrapped in a tight-fitting cloth. The king
holds an ankh, the symbol for "life," in each hand. Temple of
Karnak, Luxor, Egypt
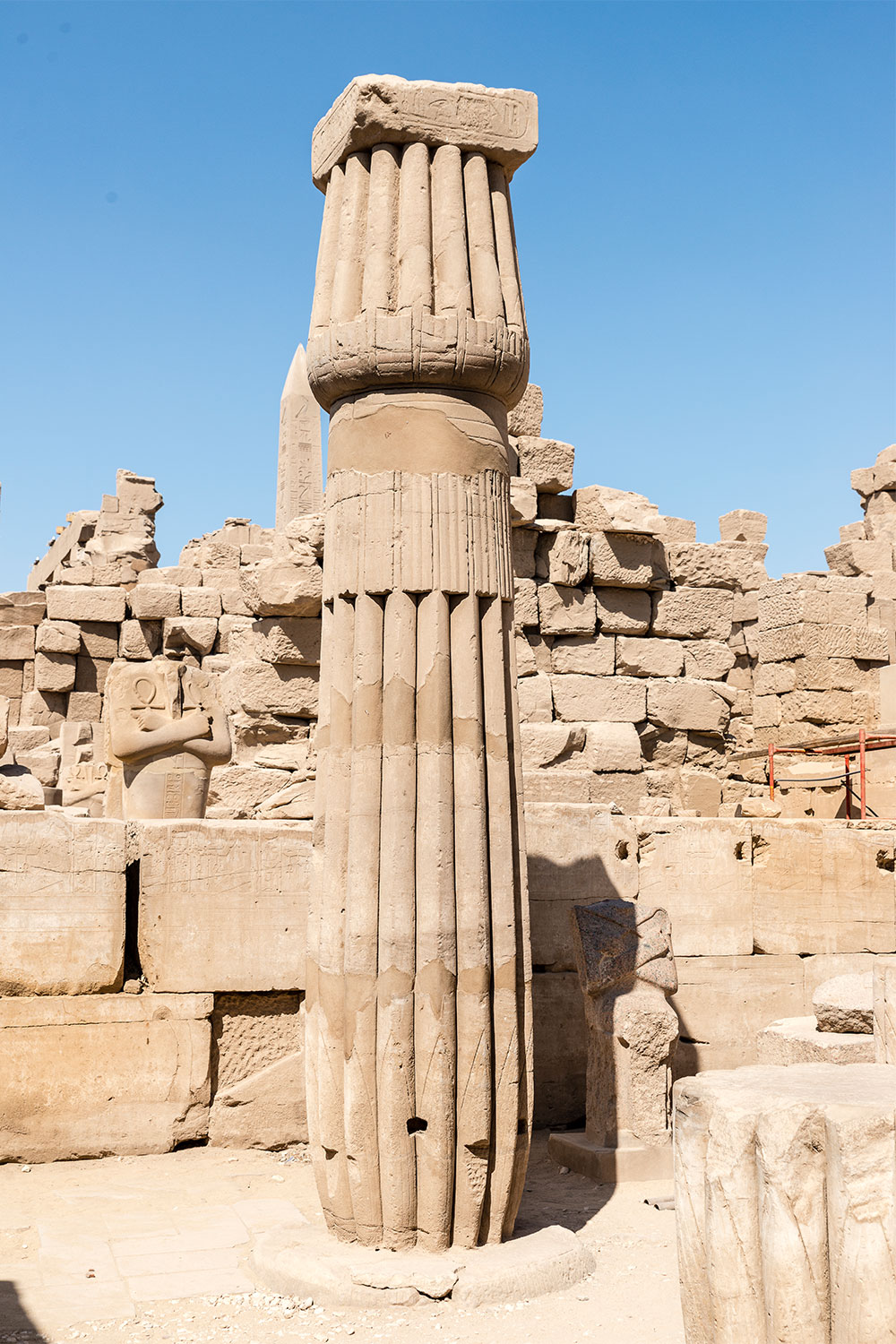 Papyrus Column, Temple of Karnak, Egypt
Papyrus Column, Temple of Karnak, Egypt
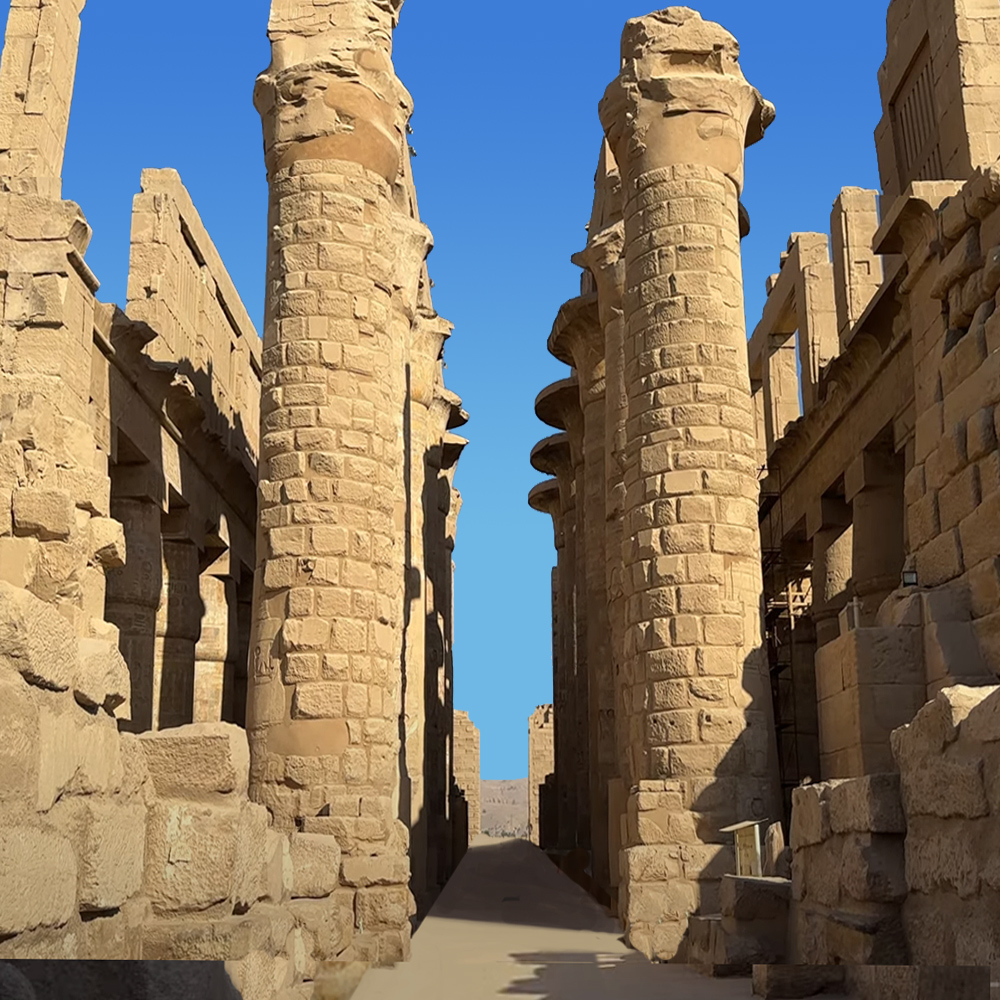 Entrance to Karnak Temple, Hypostyle hall, the hall
has 134 sandstone columns with the center twelve columns
standing at 69 feet, 1250 B.C.E., 18th and 19th Dynasties,
Temple of Karnak, Luxor, Egypt.
Entrance to Karnak Temple, Hypostyle hall, the hall
has 134 sandstone columns with the center twelve columns
standing at 69 feet, 1250 B.C.E., 18th and 19th Dynasties,
Temple of Karnak, Luxor, Egypt.
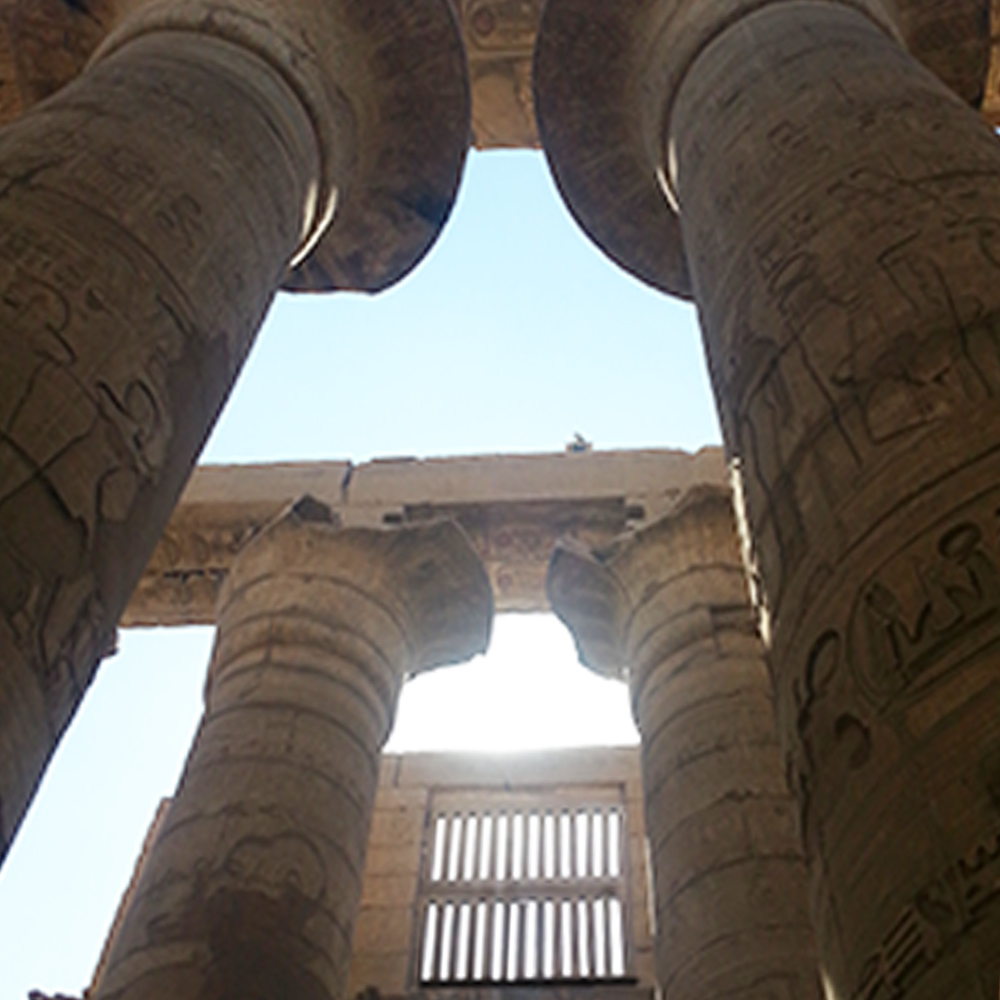 In fact, the earliest evidence for clerestory
lighting comes from Egypt. 19th Dynasty 1290–1224 BC, Temple of
Karnak, Luxor, Egypt
In fact, the earliest evidence for clerestory
lighting comes from Egypt. 19th Dynasty 1290–1224 BC, Temple of
Karnak, Luxor, Egypt
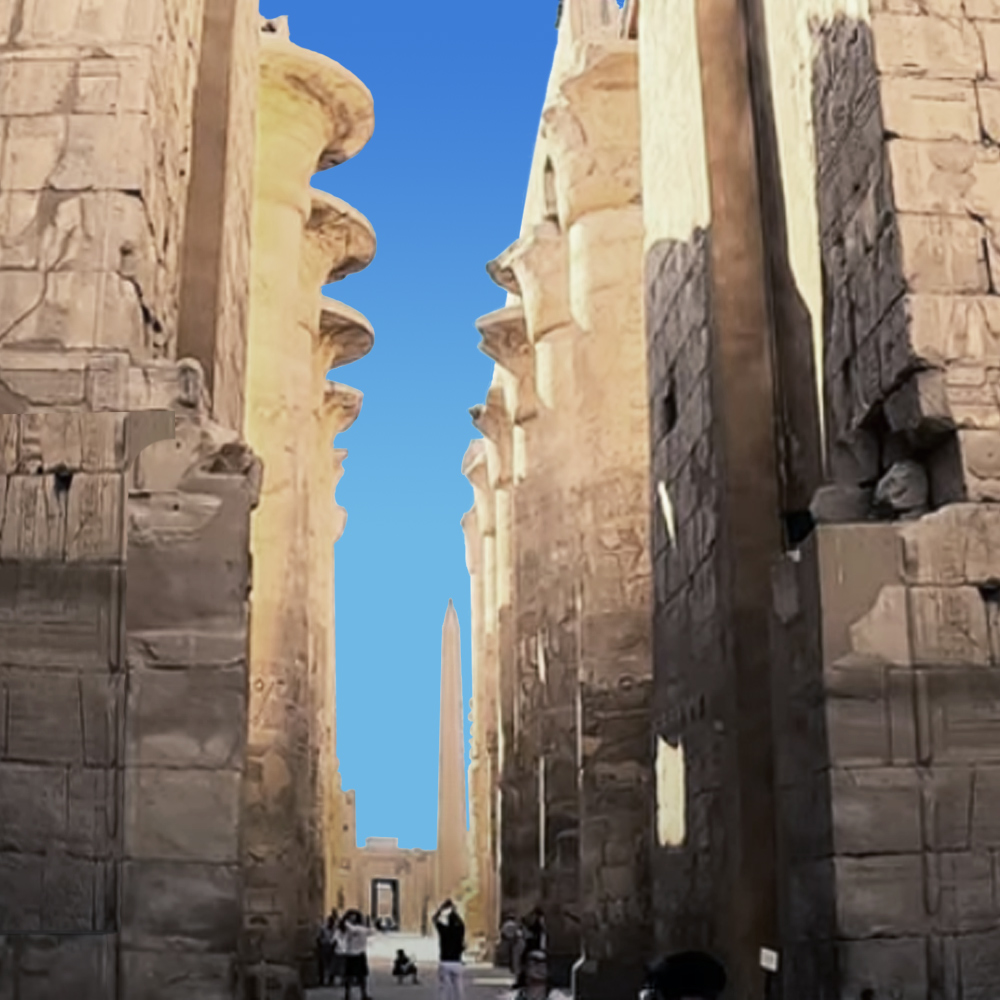 The center of the Hypostyle hall is taller than the
spaces on either side, which allows for clerestory stone window
grilles to let in light and air into the dark space below,
Temple of Karnak, Luxor, Egypt.
The center of the Hypostyle hall is taller than the
spaces on either side, which allows for clerestory stone window
grilles to let in light and air into the dark space below,
Temple of Karnak, Luxor, Egypt.
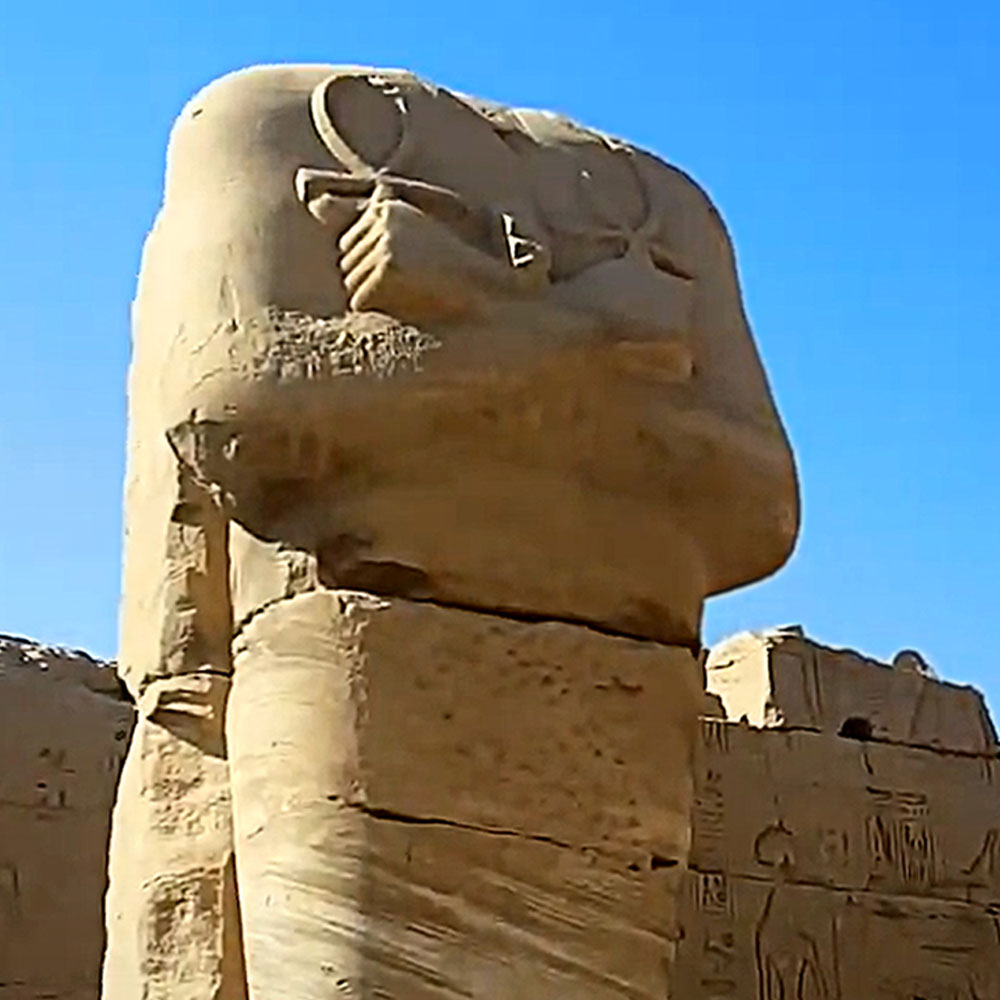 Osiris sculpture holding two anks the symbol of
immortality, Wadjet Hall, carved sand stone, 1230 BCE. Karnak
Temple, Egypt.
Osiris sculpture holding two anks the symbol of
immortality, Wadjet Hall, carved sand stone, 1230 BCE. Karnak
Temple, Egypt.
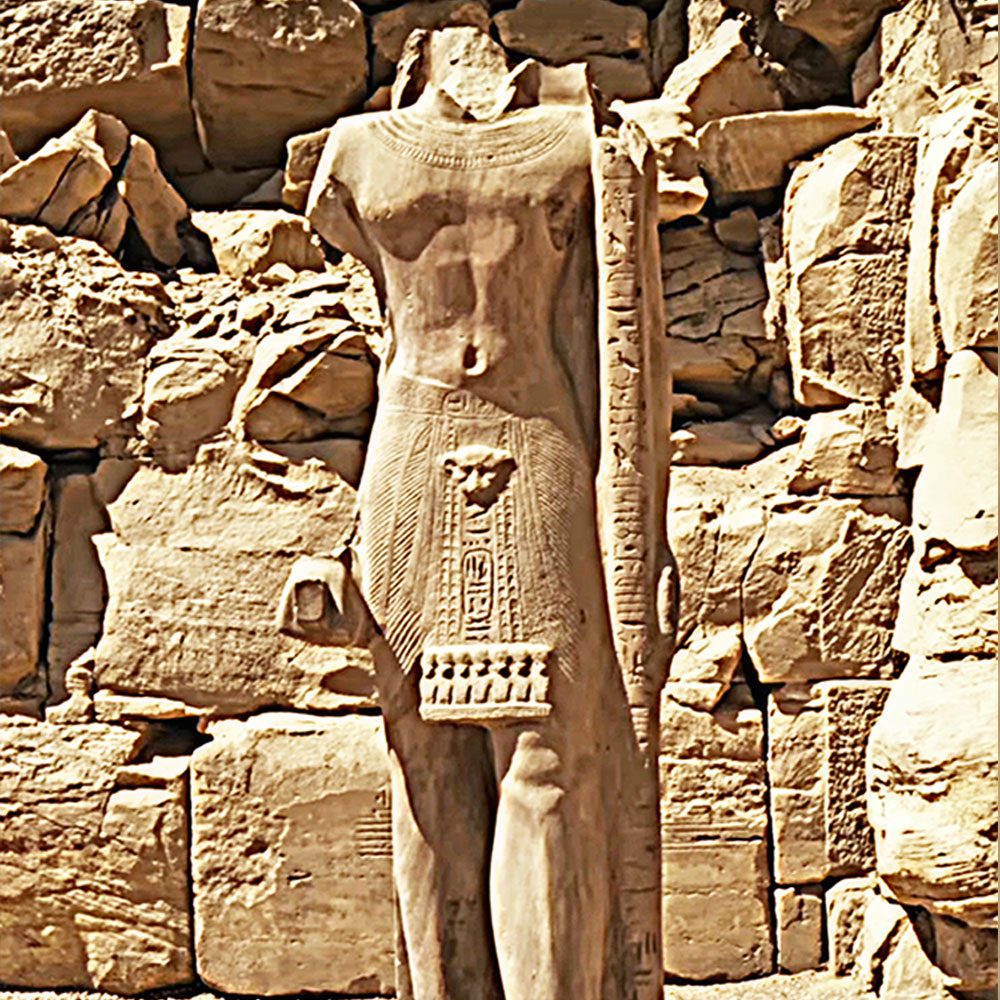 Sign-bearer statue of Seti II, 1292 BC, Karnak
Temple, Egypt.
Sign-bearer statue of Seti II, 1292 BC, Karnak
Temple, Egypt.
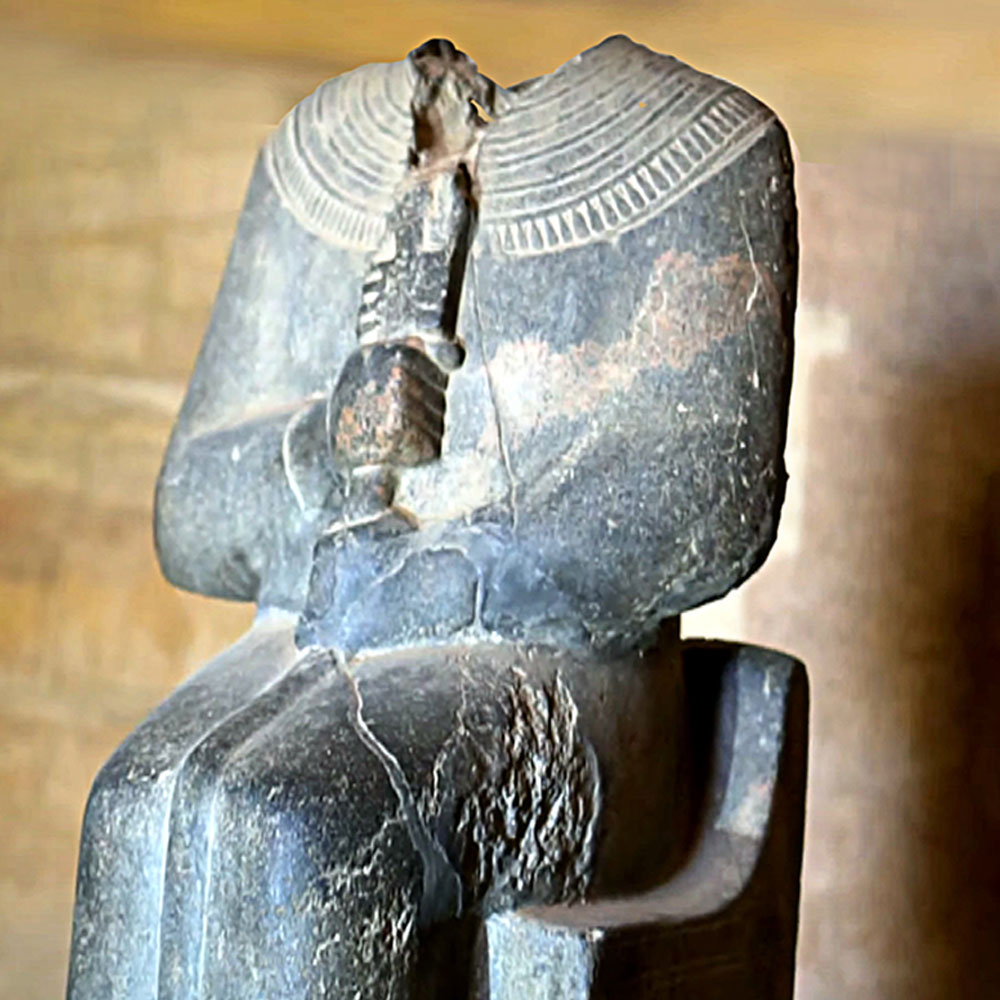 Headless granite statue of god Ptah at Ptah Temple,
Karnak Temple, Egypt.
Headless granite statue of god Ptah at Ptah Temple,
Karnak Temple, Egypt.
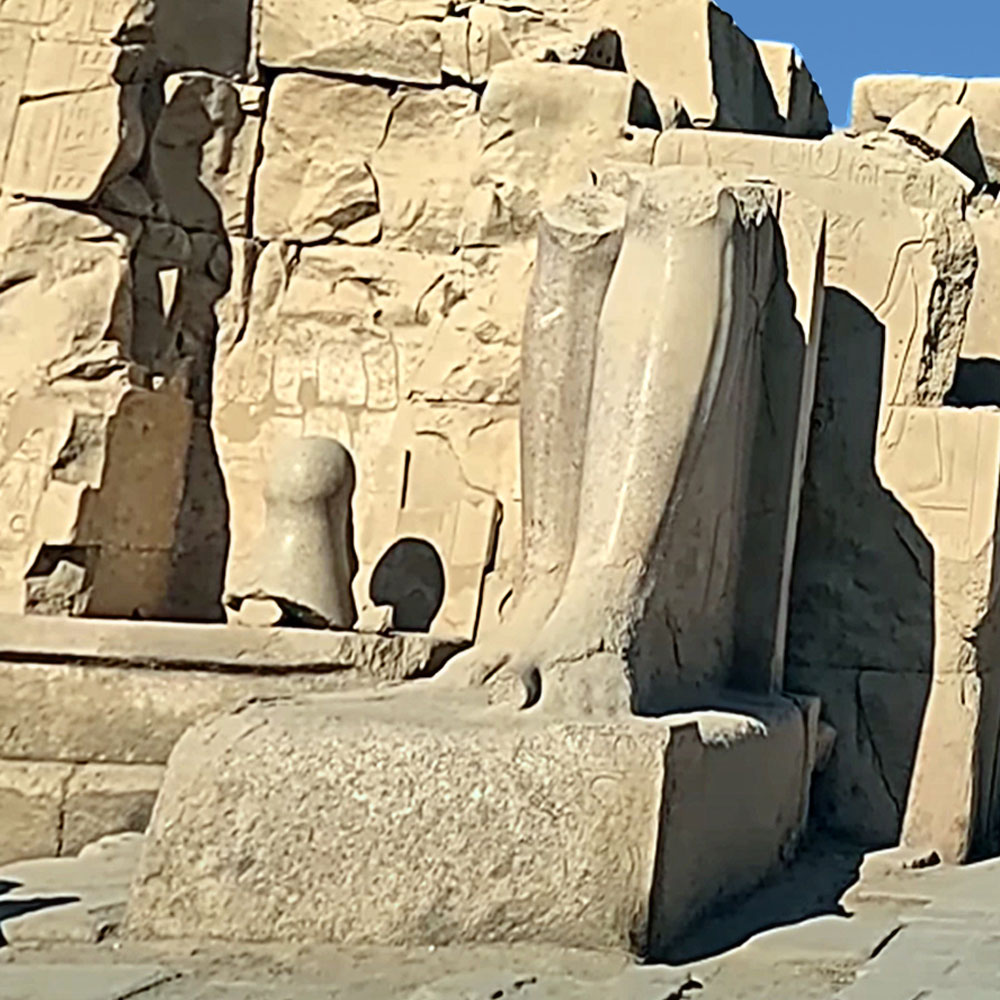 Ruins of a colossal statue, carved granite, 1230
BCE, Karnak Temple, Egypt.
Ruins of a colossal statue, carved granite, 1230
BCE, Karnak Temple, Egypt.
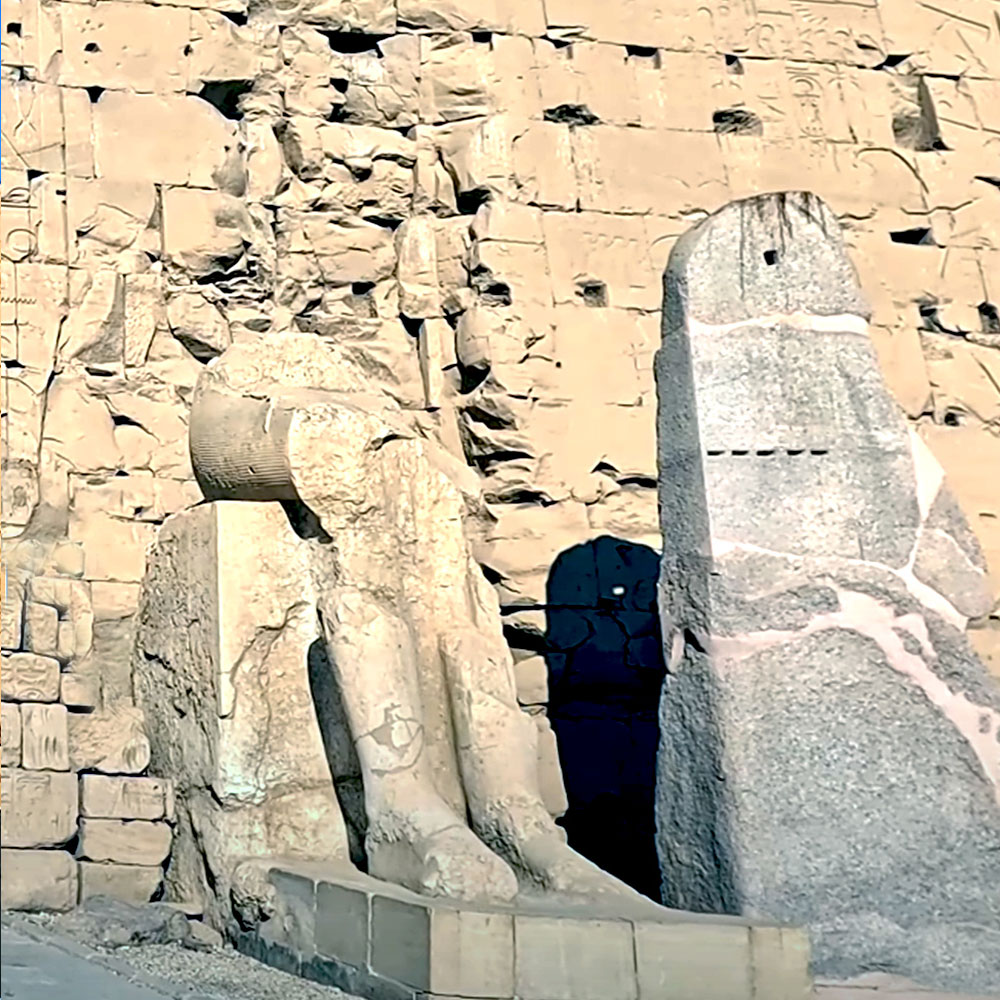 Ruins of a colaspped colossal statue, carved granite,
1230 BCE, Karnak Temple, Egypt.
Ruins of a colaspped colossal statue, carved granite,
1230 BCE, Karnak Temple, Egypt.
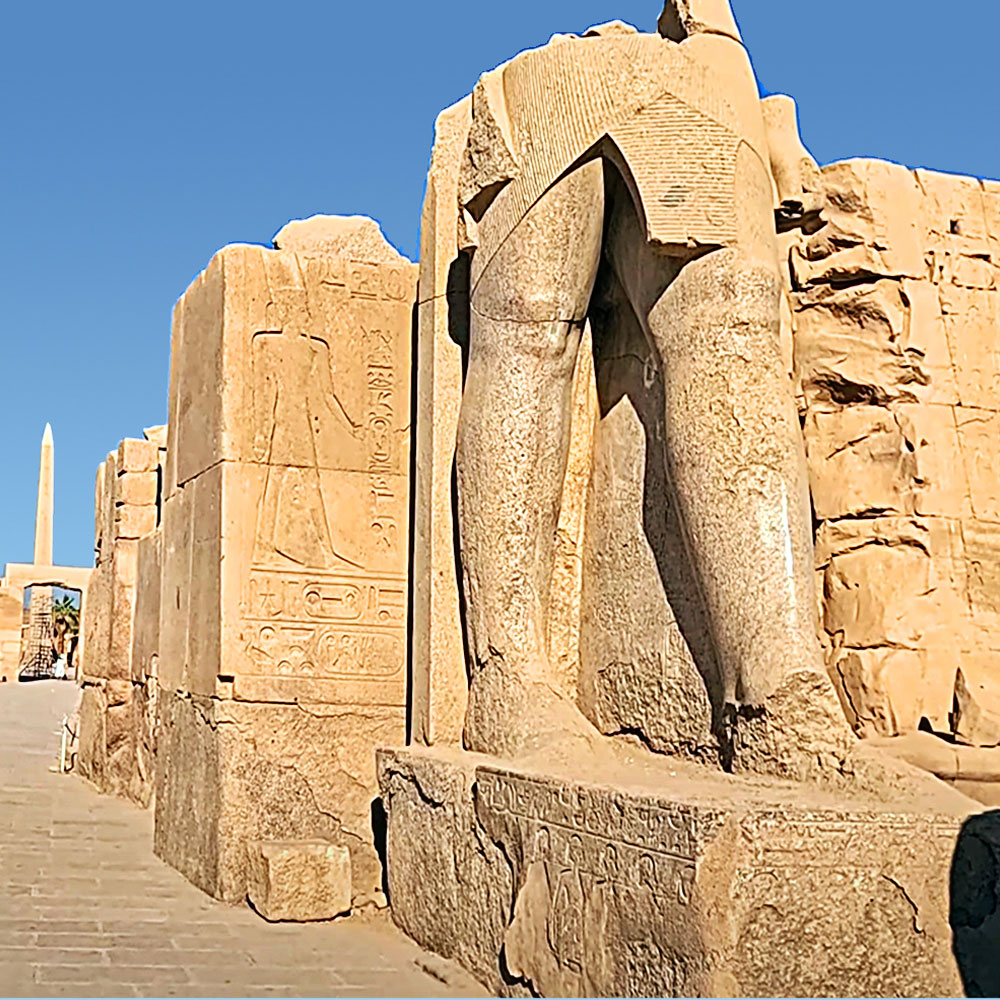 Gate of Ramses IX with obelisk by Thutmosis I and
Ruins of a Colossal Statue, carved granite, 13th century BC.
Karnak Temple, Egypt.
Gate of Ramses IX with obelisk by Thutmosis I and
Ruins of a Colossal Statue, carved granite, 13th century BC.
Karnak Temple, Egypt.
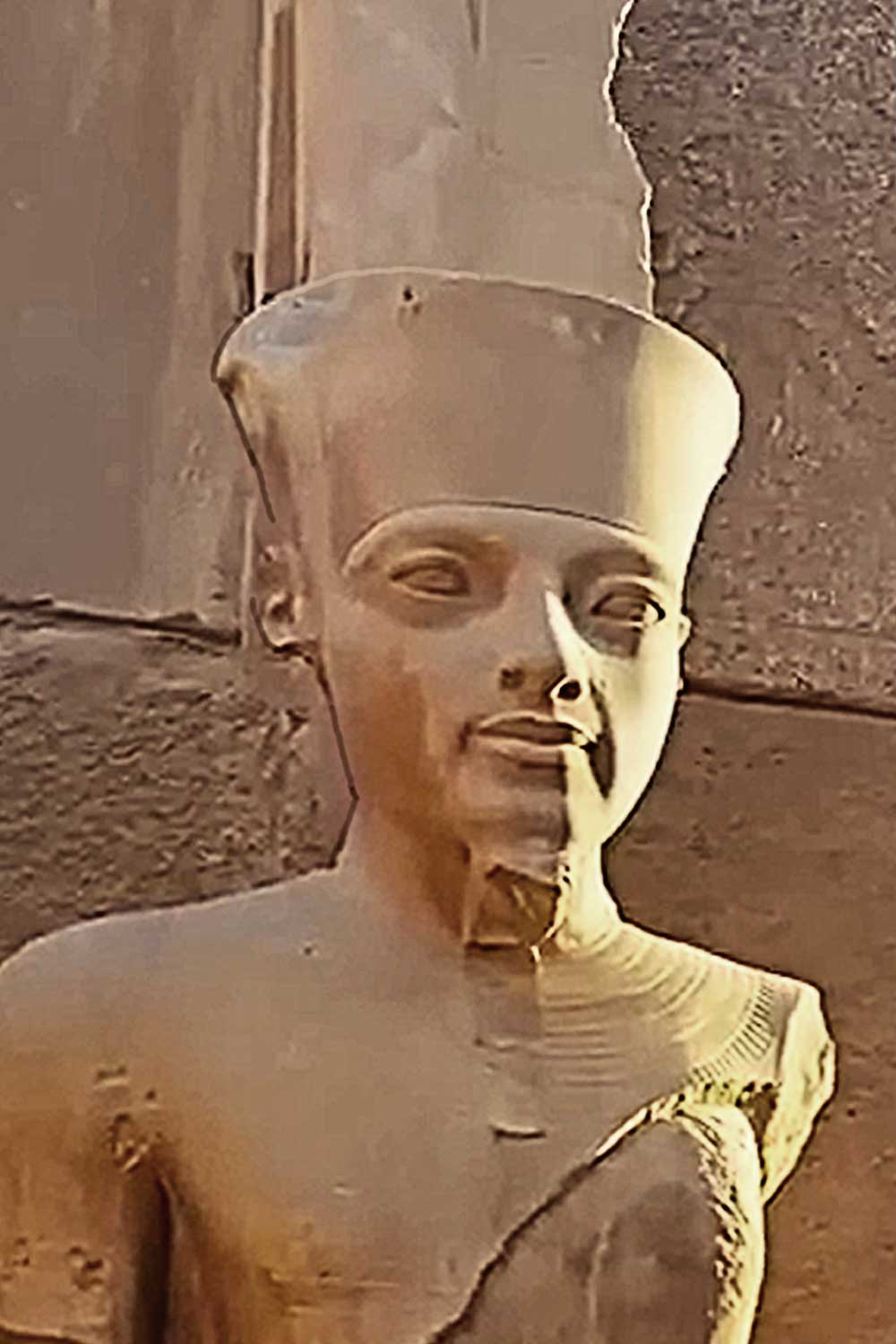 Statue of Amun Ra, carved sand stone, 1230 BCE.
Karnak Temple, Egypt.
Statue of Amun Ra, carved sand stone, 1230 BCE.
Karnak Temple, Egypt.
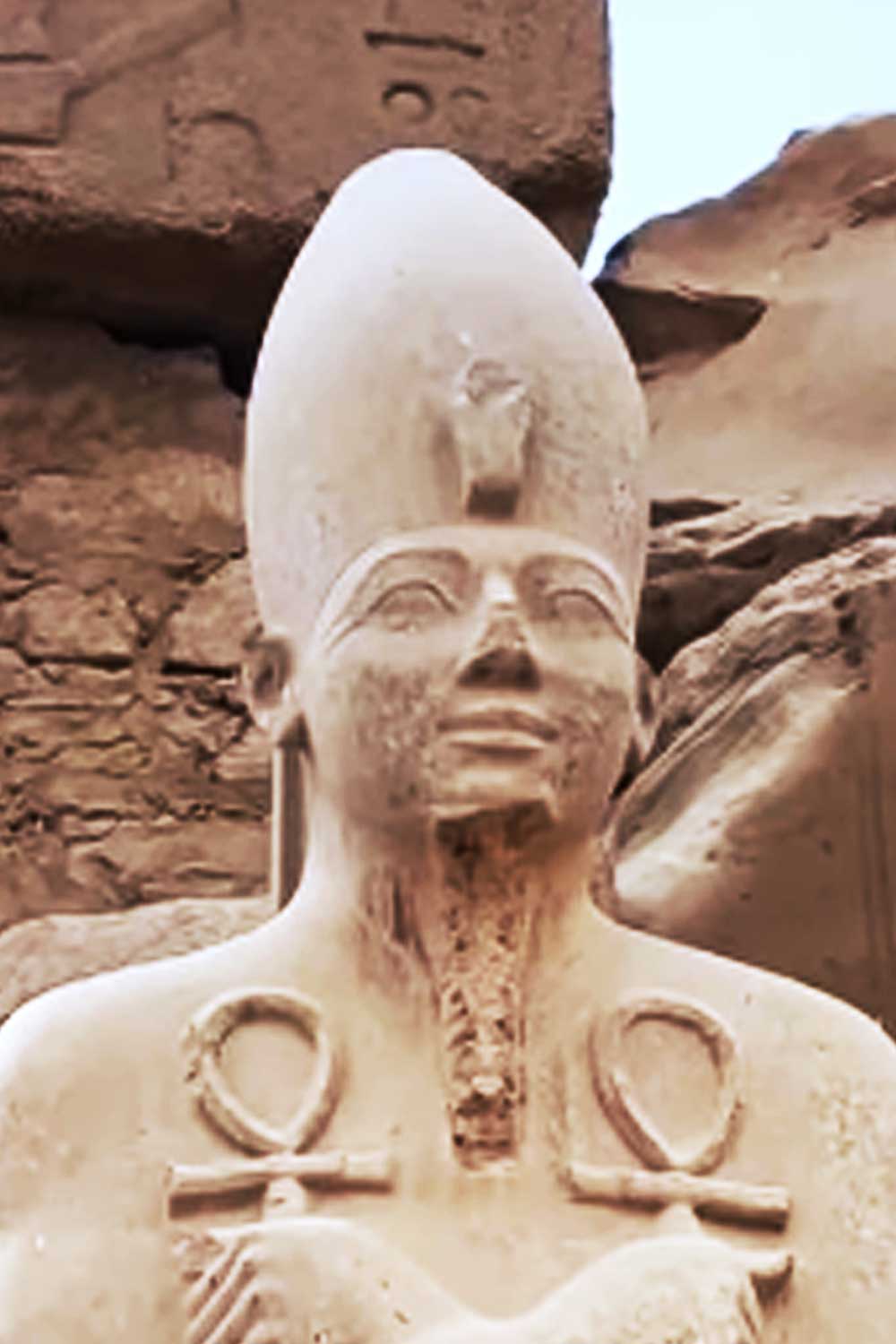 Pharaoh Thutmose III, holding two anks the symbol of
immortality, carved sand stone, 1230 BCE, Karnak Temple, Egypt.
Pharaoh Thutmose III, holding two anks the symbol of
immortality, carved sand stone, 1230 BCE, Karnak Temple, Egypt.
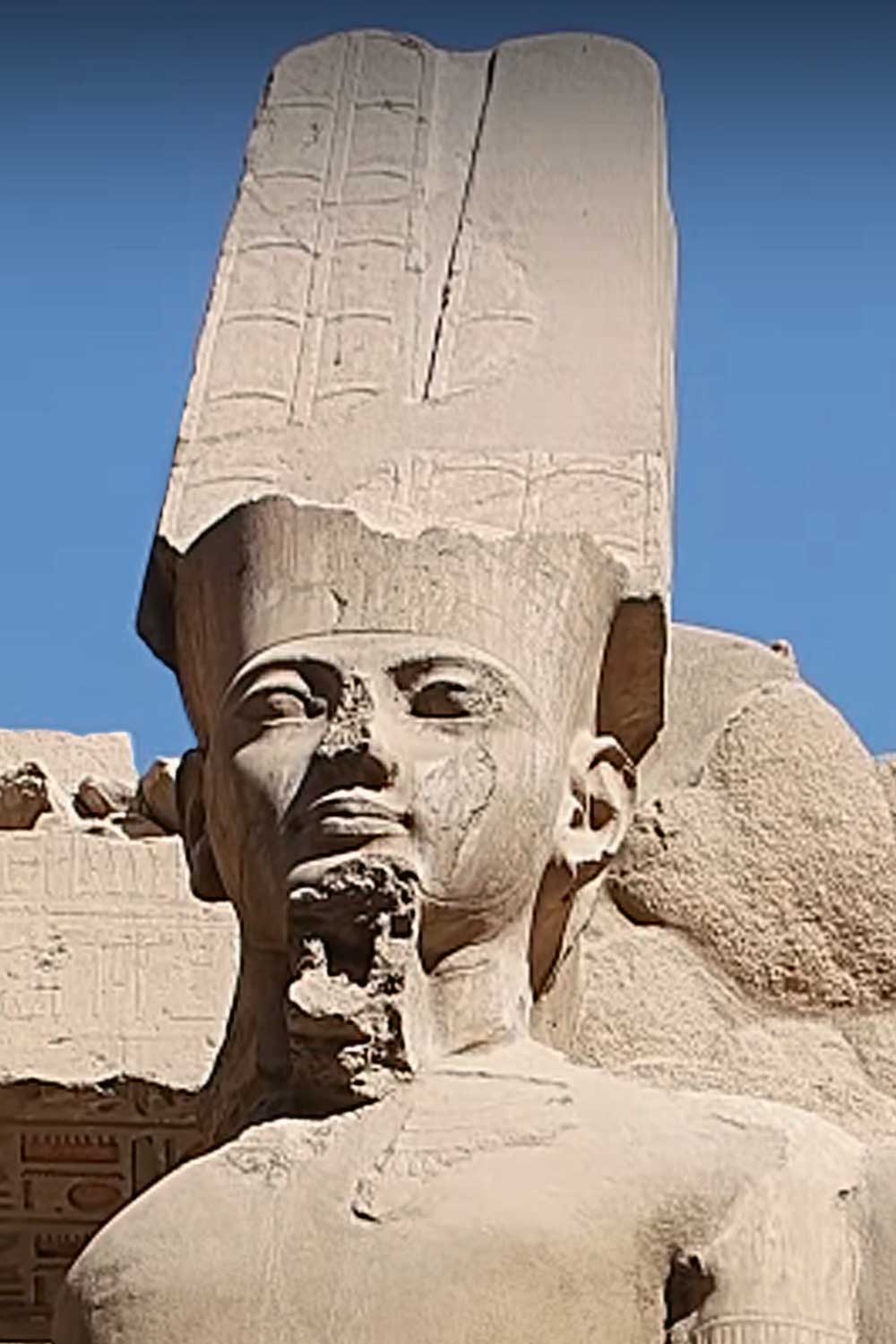 Statue headdress & face of Tutankhamun, 1230
BCE, Karnak Temple, Egypt.
Statue headdress & face of Tutankhamun, 1230
BCE, Karnak Temple, Egypt.
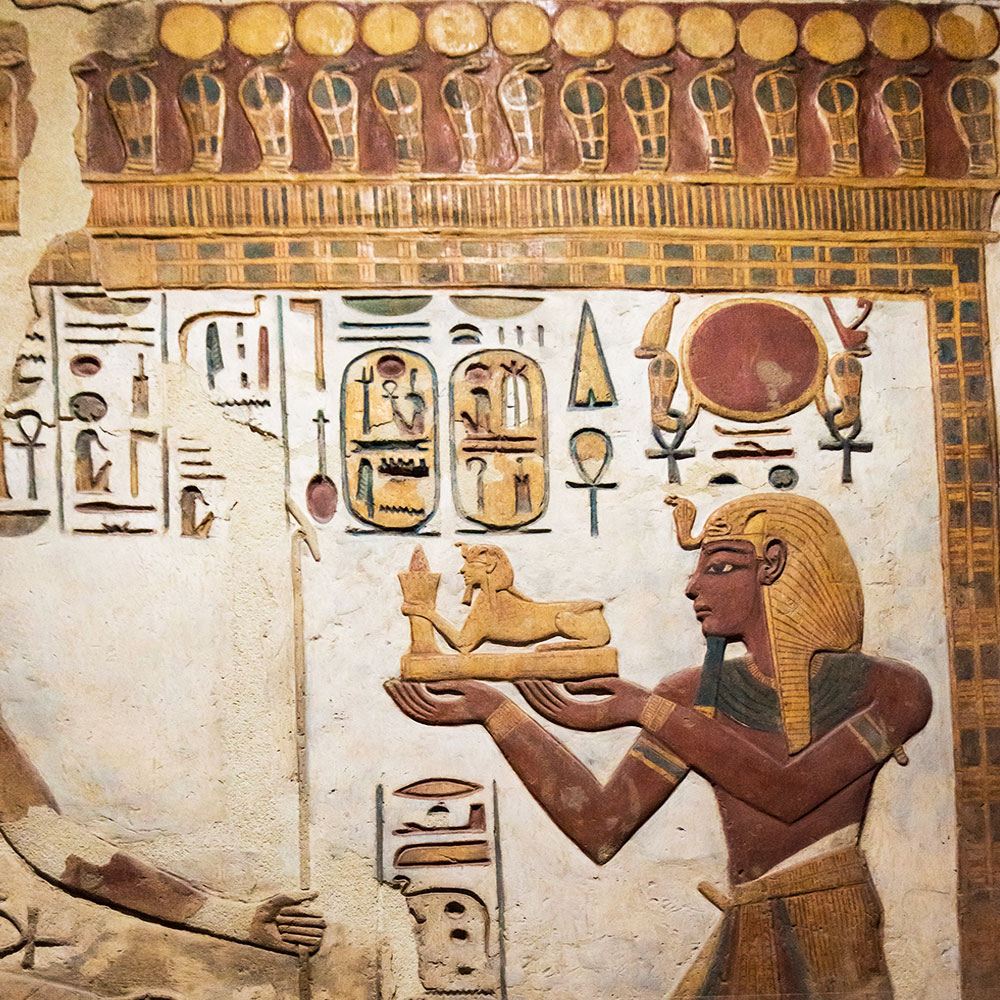 1.) Relief from the sanctuary of the Temple of Khonsu
at Karnak,
1.) Relief from the sanctuary of the Temple of Khonsu
at Karnak,
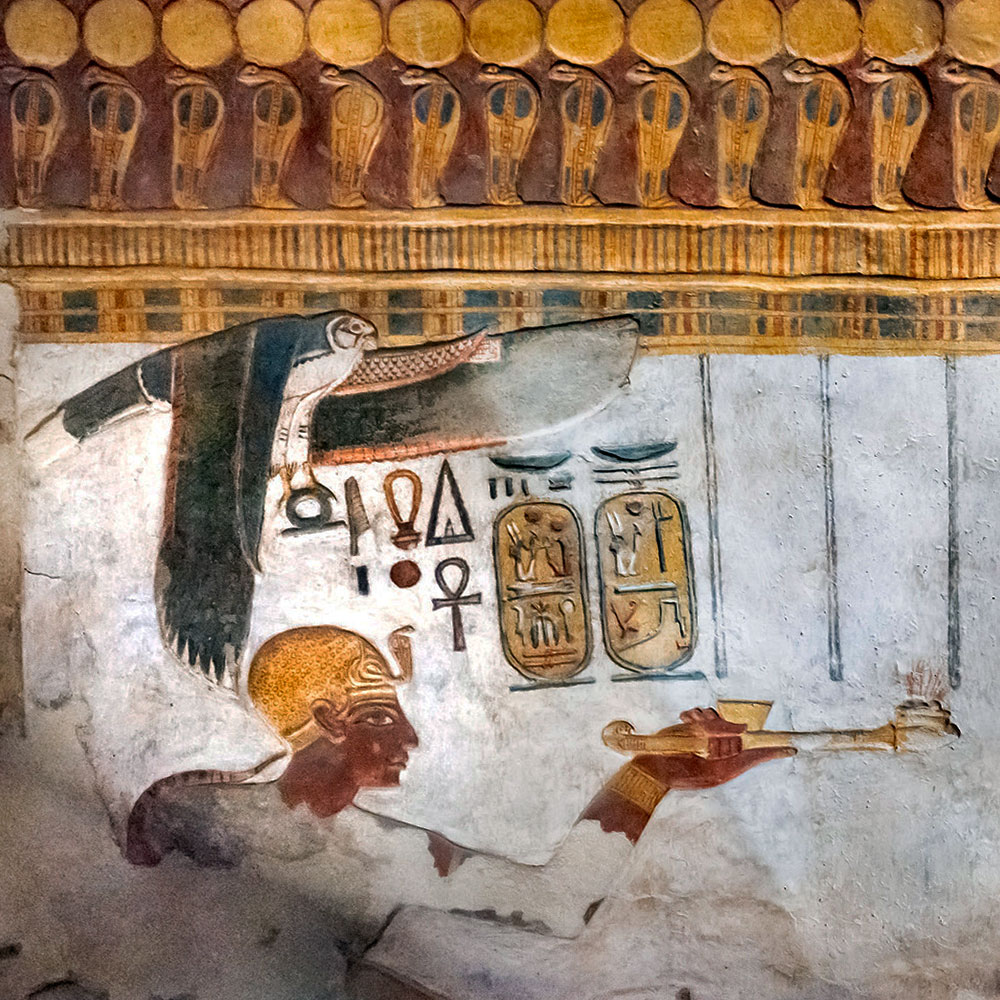 2.) Relief from the sanctuary depicting Ramesses III
Representation of the Temple of Khonsou at Karnak
2.) Relief from the sanctuary depicting Ramesses III
Representation of the Temple of Khonsou at Karnak
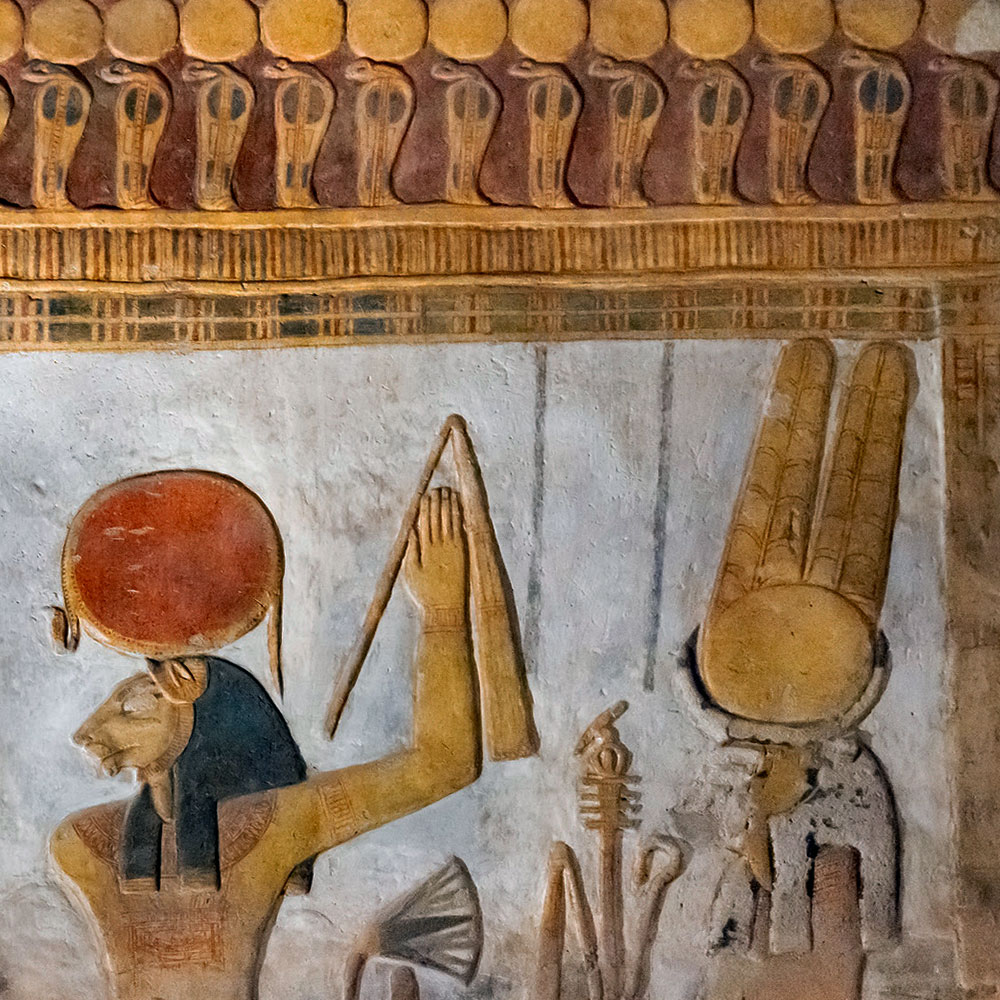 3.) Relief from the sanctuary depicting Ramesses III
with the characteristics of Menthu the sun disk and the two
plumes, Karnak Temple, Egypt. photo/kairoinfo4u
3.) Relief from the sanctuary depicting Ramesses III
with the characteristics of Menthu the sun disk and the two
plumes, Karnak Temple, Egypt. photo/kairoinfo4u
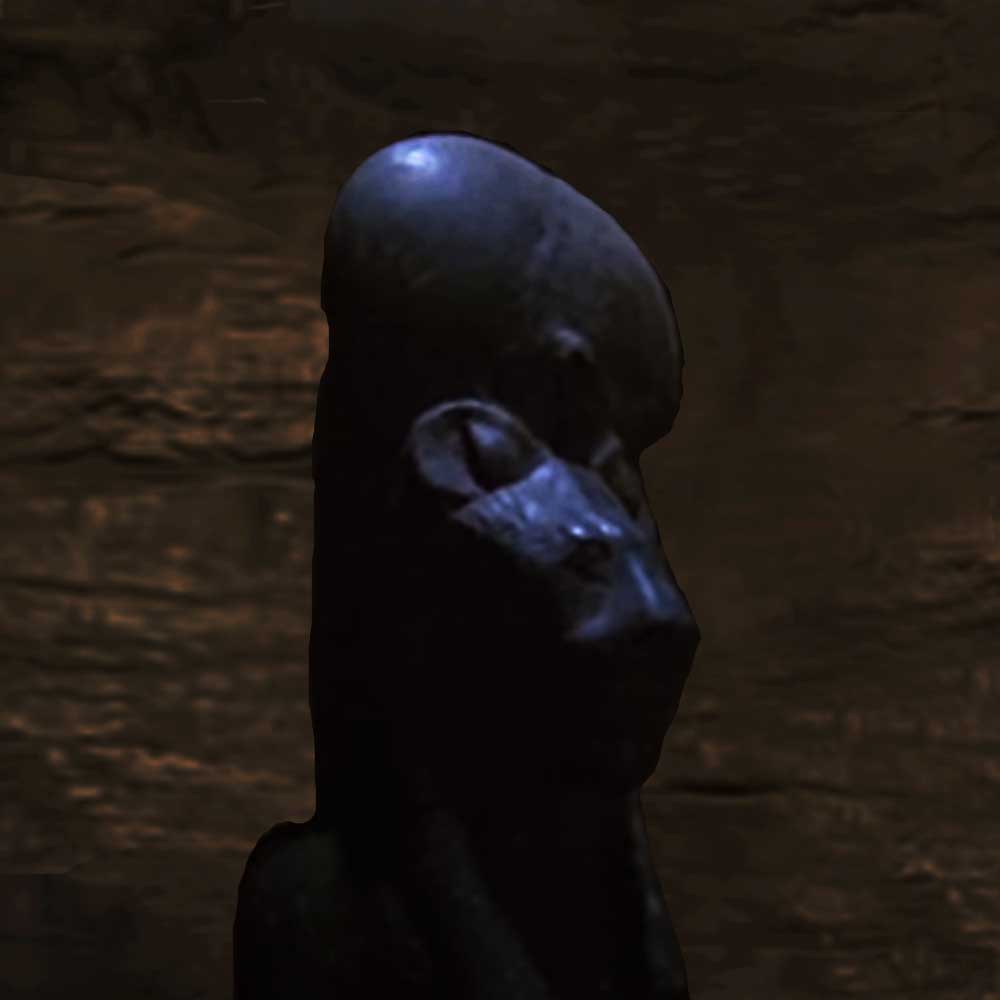 1.) Sekhmet, The Lioness Goddess of Ancient Egypt,
1.) Sekhmet, The Lioness Goddess of Ancient Egypt,
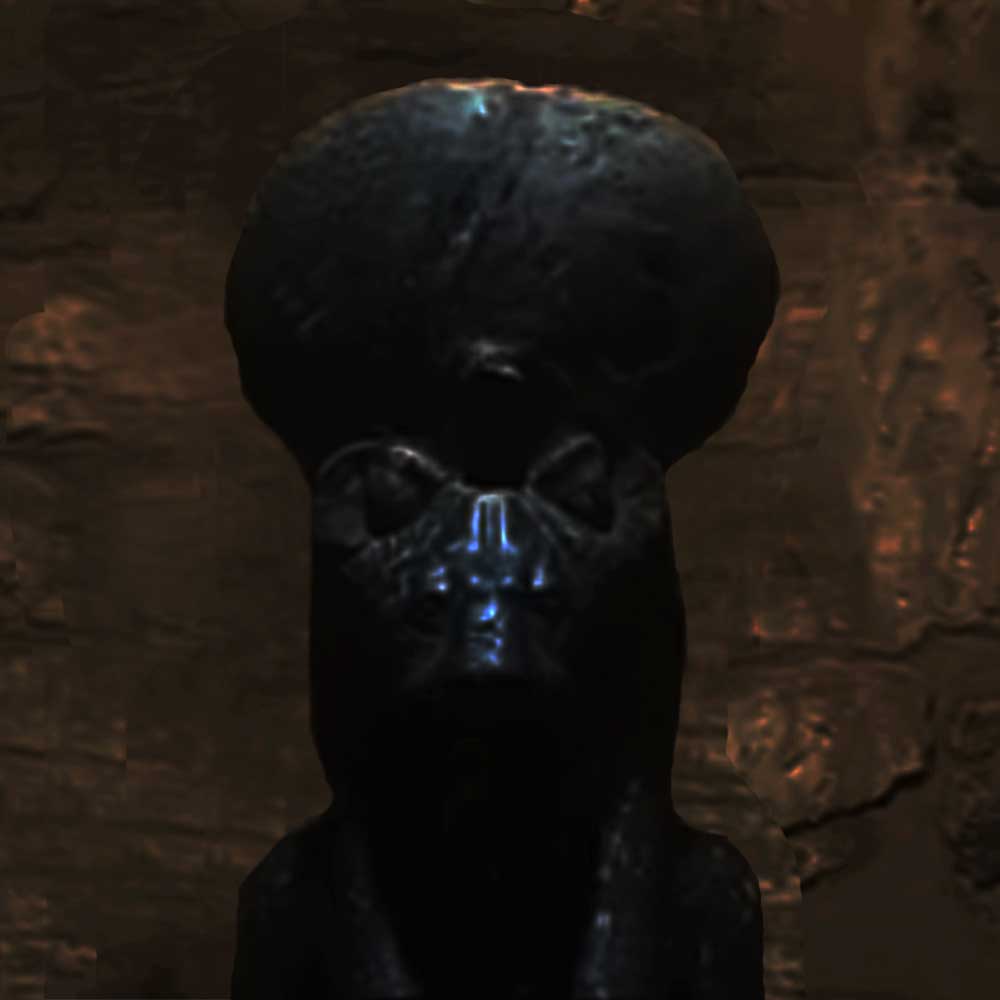 2.) her shrine is The Temple of Ptah in the immense
Karnak Temple,
2.) her shrine is The Temple of Ptah in the immense
Karnak Temple,
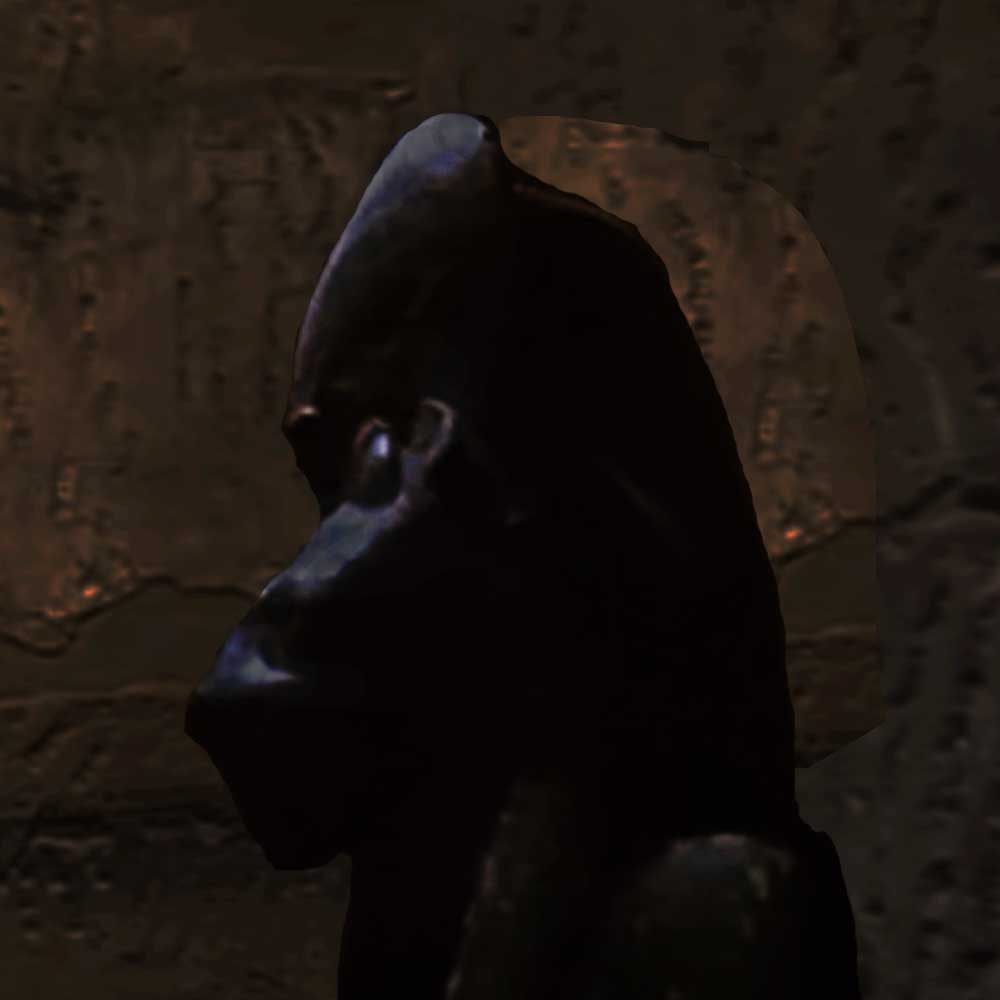 3.) she is the companion of Ptah, the god of healing,
18th Dynasty, 1550/1549 BC. Karnak Temple, Egypt.
3.) she is the companion of Ptah, the god of healing,
18th Dynasty, 1550/1549 BC. Karnak Temple, Egypt.
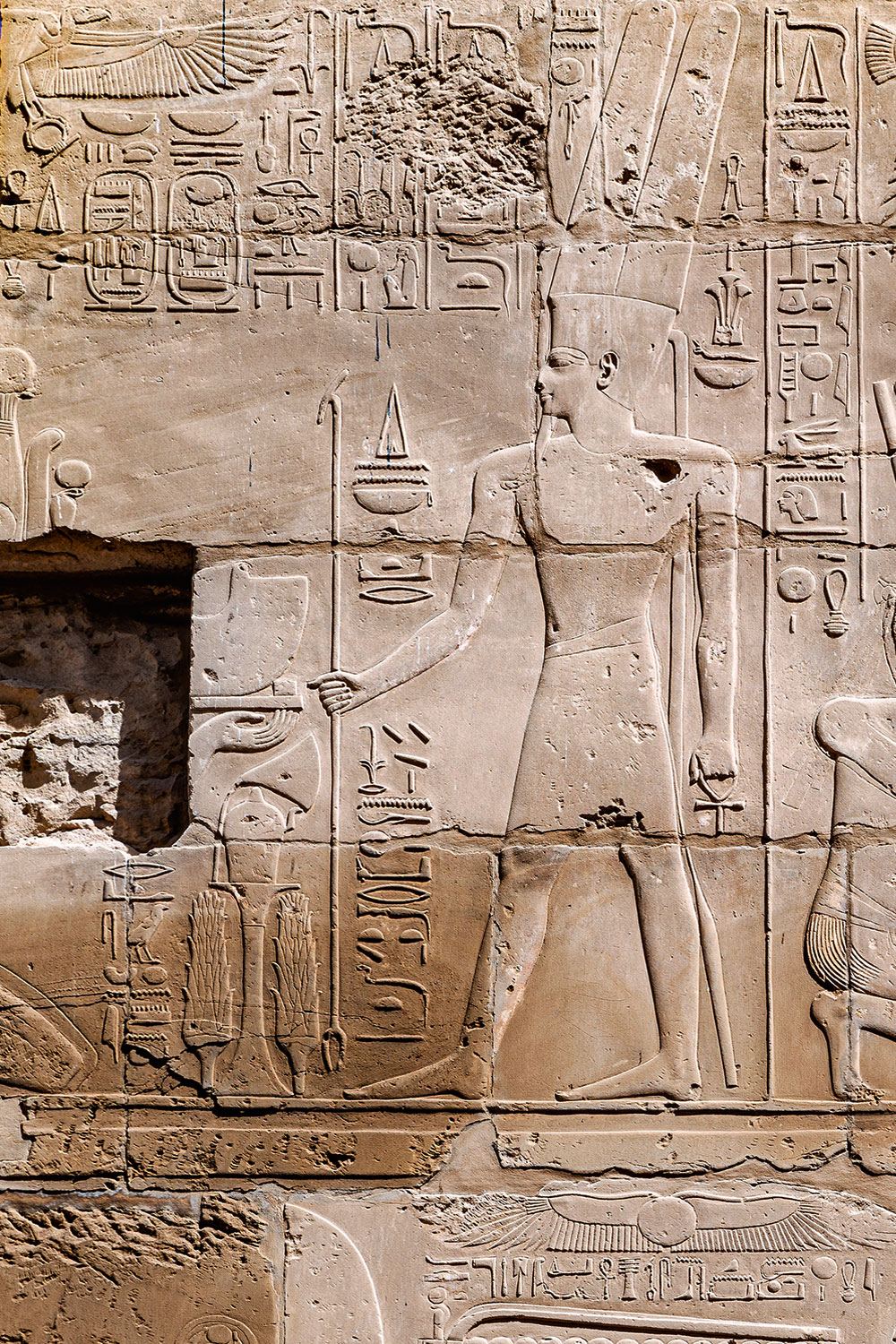 1.) Outside North Wall of the Great Hypostyle Hall,
The Sacred Mushroom Rites, and the Hidden Meaning of the
Egyptian Ankh,
1.) Outside North Wall of the Great Hypostyle Hall,
The Sacred Mushroom Rites, and the Hidden Meaning of the
Egyptian Ankh,
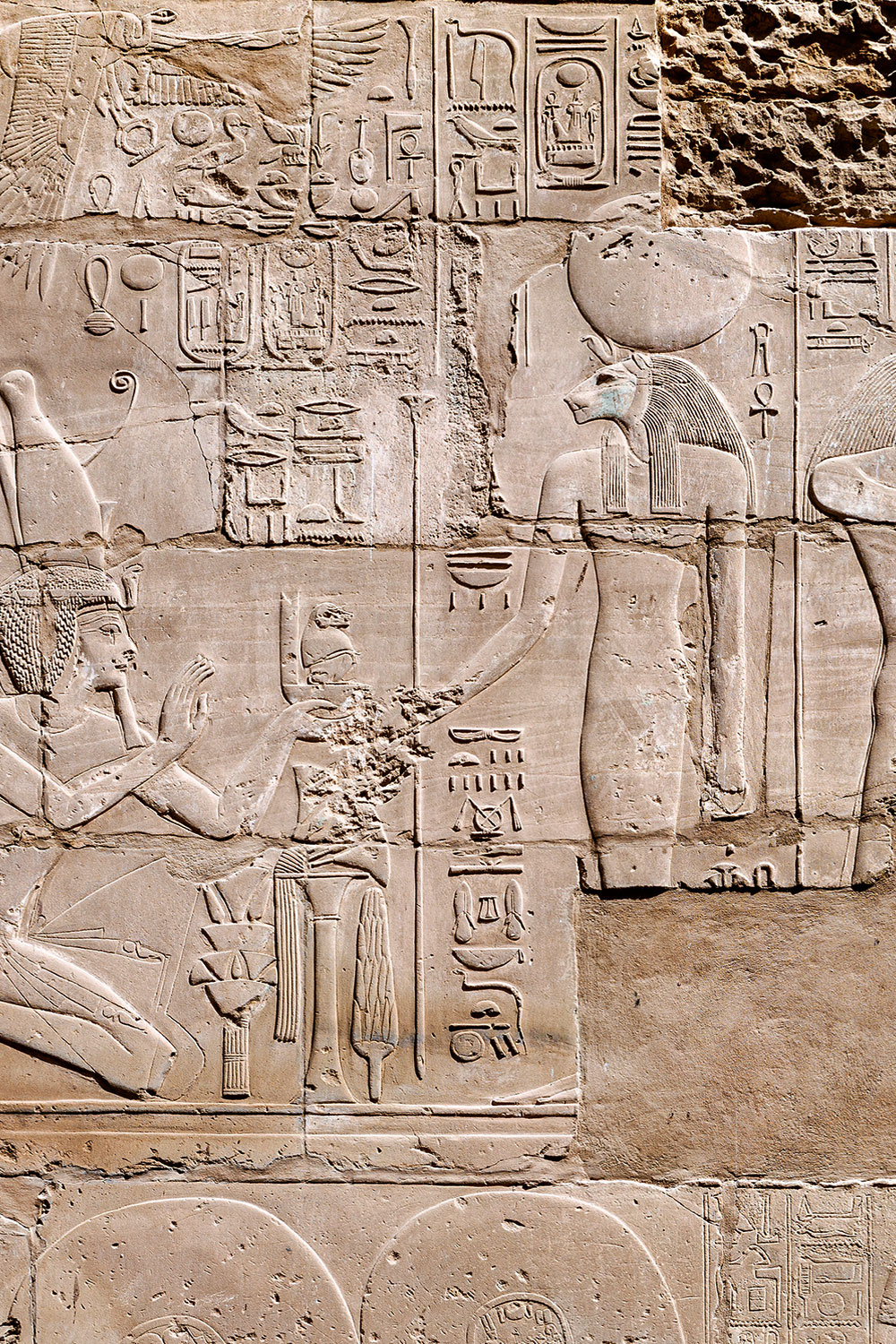 2.) while Seti I makes offers to Clepsydra in the
Ished Tree, as Thoth inscribes the Kings Name on a leaf,
2.) while Seti I makes offers to Clepsydra in the
Ished Tree, as Thoth inscribes the Kings Name on a leaf,
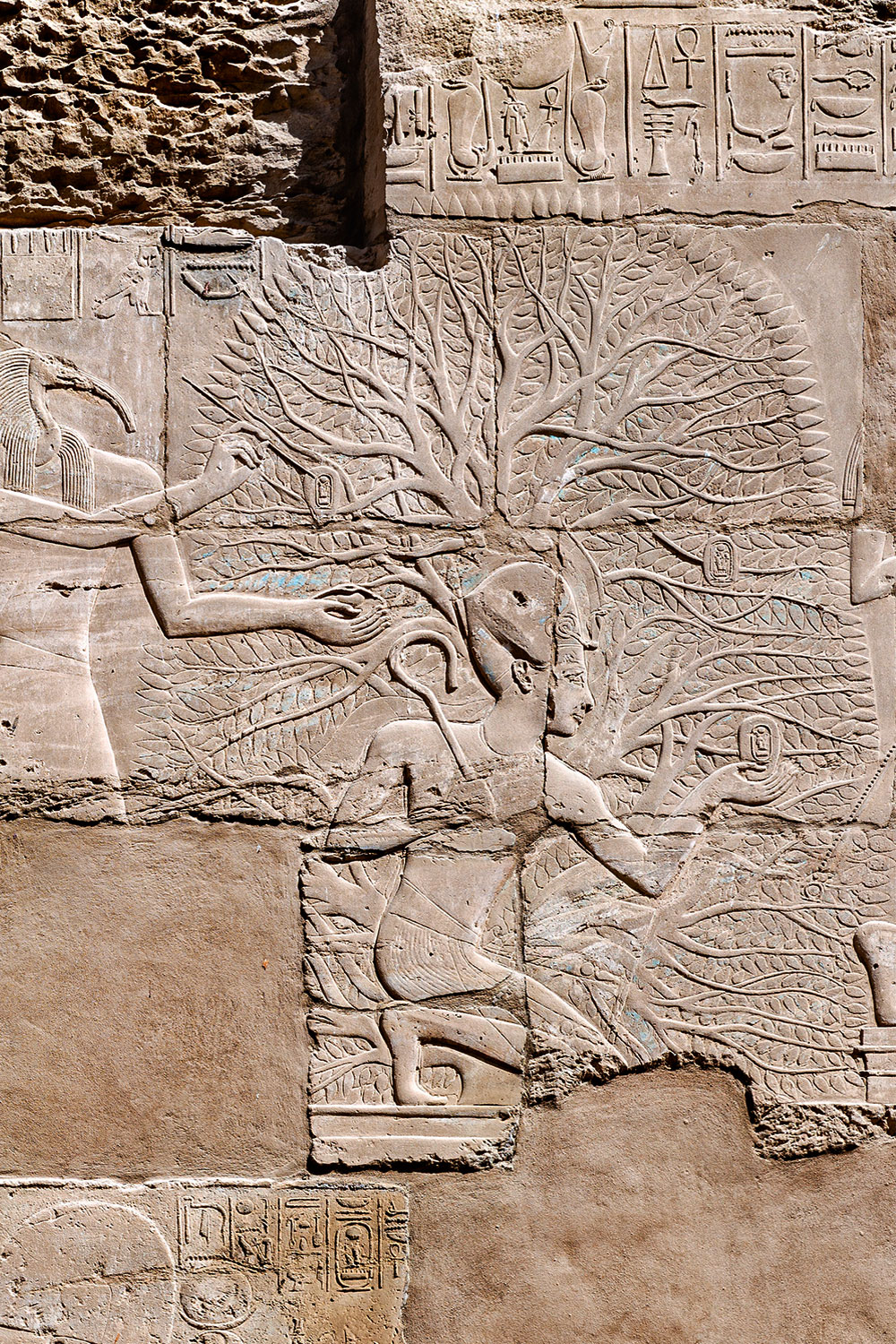 3.) 13th century BCE, Karnak Temple Complex, Luxor,
Egypt.
3.) 13th century BCE, Karnak Temple Complex, Luxor,
Egypt.
Barque Temple of Ramesses III
Karnak: First Barque Chapel of Ramses III
(1184–1153 BC), Osiride statues depict the king wrapped in
mummy-like cloth, emphasizing their connection to the afterlife.
The first court is lined with eight Osiride statues of the king,
with those to the west wearing the crown of the red crown of the
south, while those on the east, wear the crown of the north.
Beyond the court is a vestibule also fronted by Osiride pillars
leading into a small hypostyle hall, which in turn leads into
three chapels for the barques of Karnak.
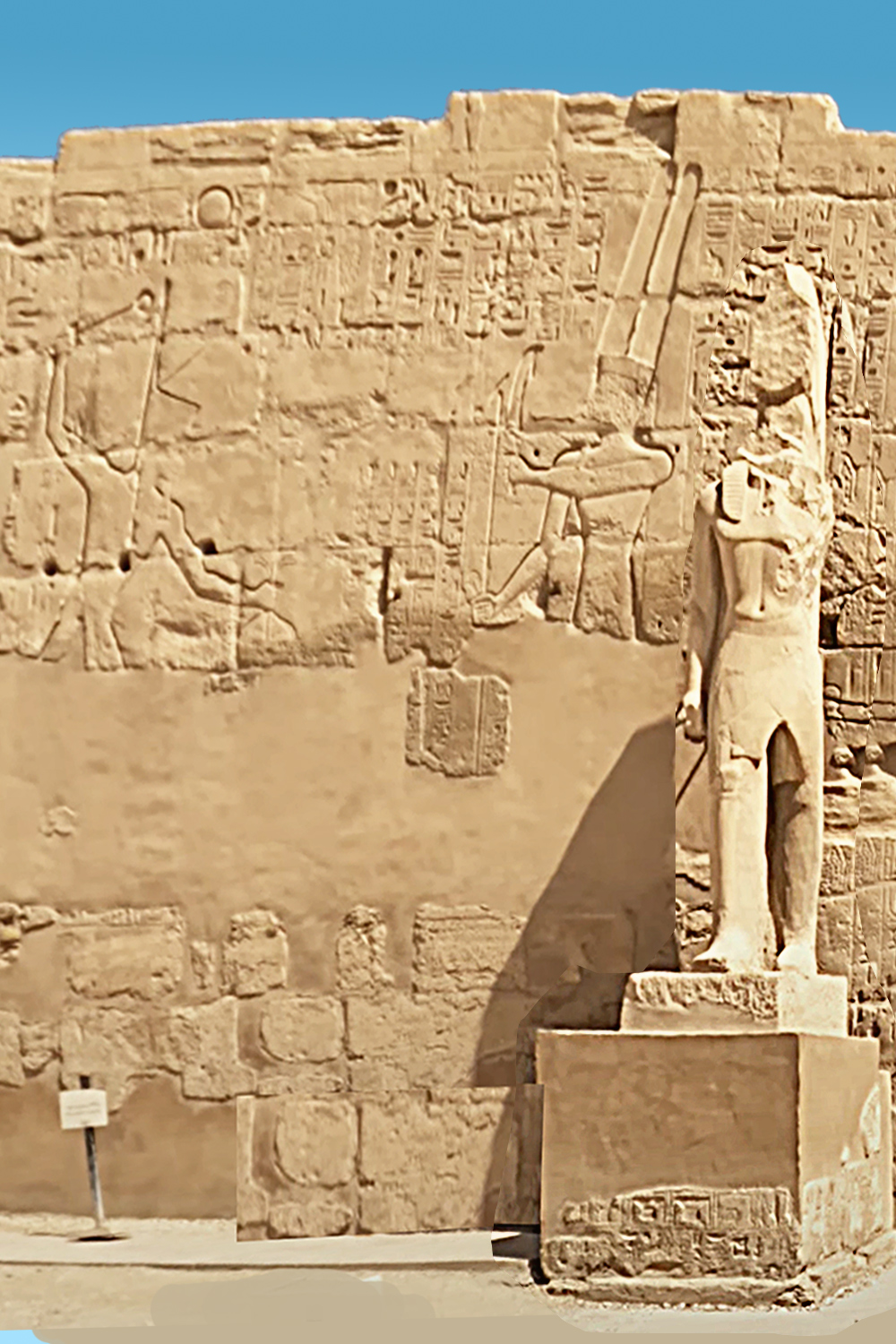 1.) Pylon, entrance to the Barque Temple of Ramesses
III, this area was enclosed by the court yard constructed by
Shoshenq I (943-922 BCE), the Barque Temple of Ramesses III,
Karnak Temple
1.) Pylon, entrance to the Barque Temple of Ramesses
III, this area was enclosed by the court yard constructed by
Shoshenq I (943-922 BCE), the Barque Temple of Ramesses III,
Karnak Temple
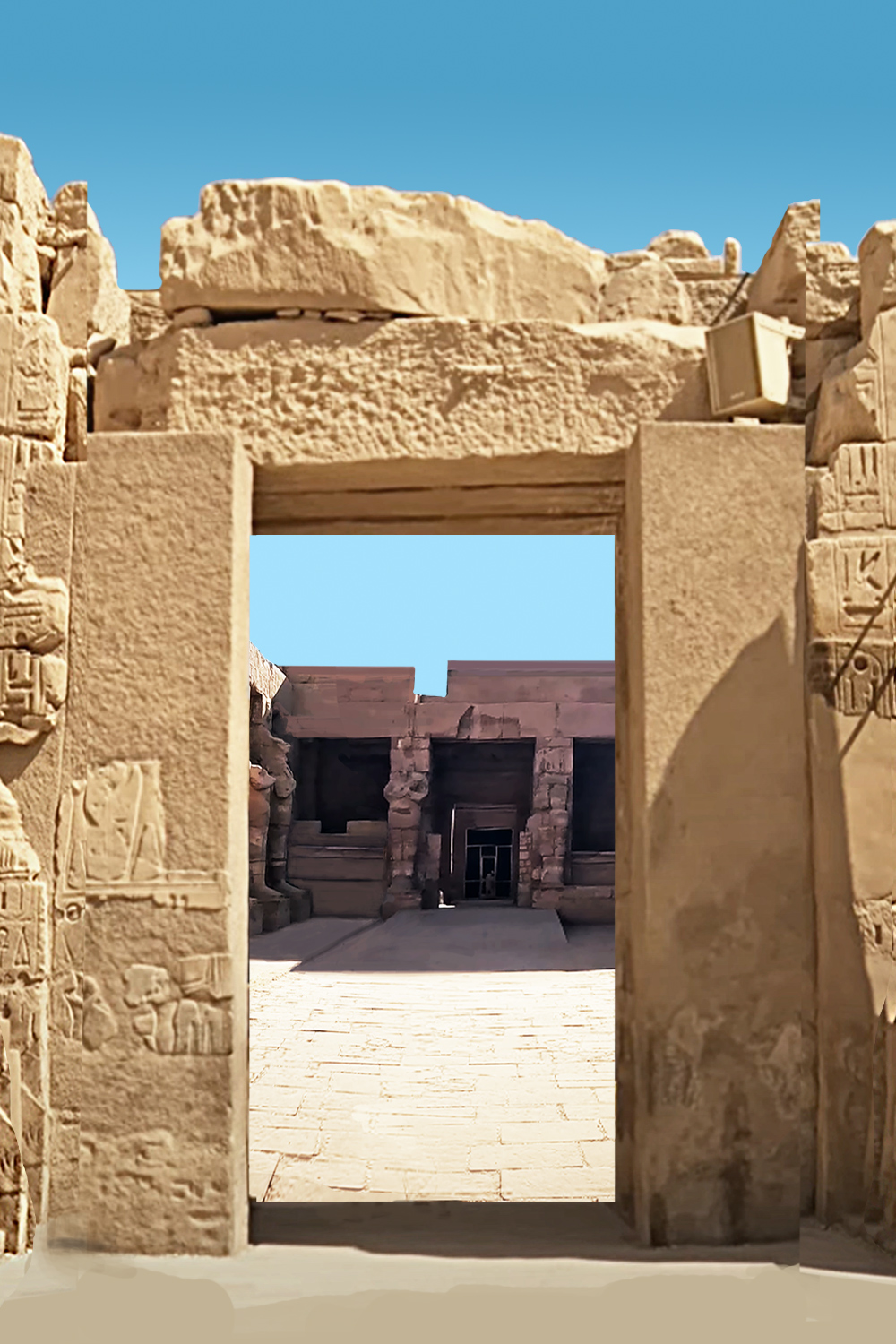 2.) The shrine’s entrance is fronted by a small pylon
adorned with scenes of the king smiting his enemies and flanked
by two 20 foot (6 meter) statues carved from red sandstone of
Ramses III, the Barque Temple of Ramesses III, Karnak Temple
2.) The shrine’s entrance is fronted by a small pylon
adorned with scenes of the king smiting his enemies and flanked
by two 20 foot (6 meter) statues carved from red sandstone of
Ramses III, the Barque Temple of Ramesses III, Karnak Temple
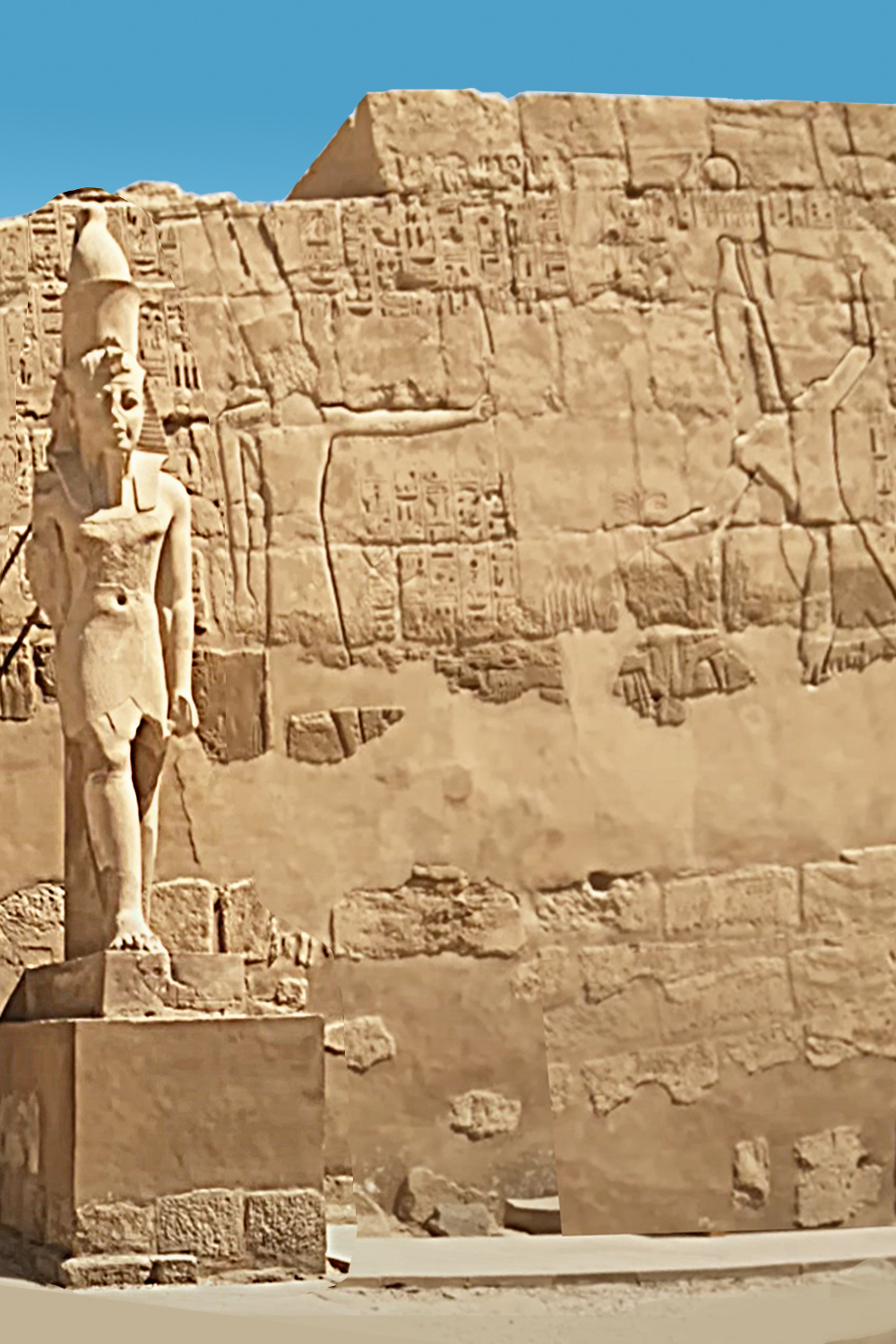 3.) This 200-foot-long temple features three bark
chapels, a hypostyle hall of eight columns, a vestibule with
four columns, and an open court, the Barque Temple of Ramesses
III, Karnak Temple
3.) This 200-foot-long temple features three bark
chapels, a hypostyle hall of eight columns, a vestibule with
four columns, and an open court, the Barque Temple of Ramesses
III, Karnak Temple
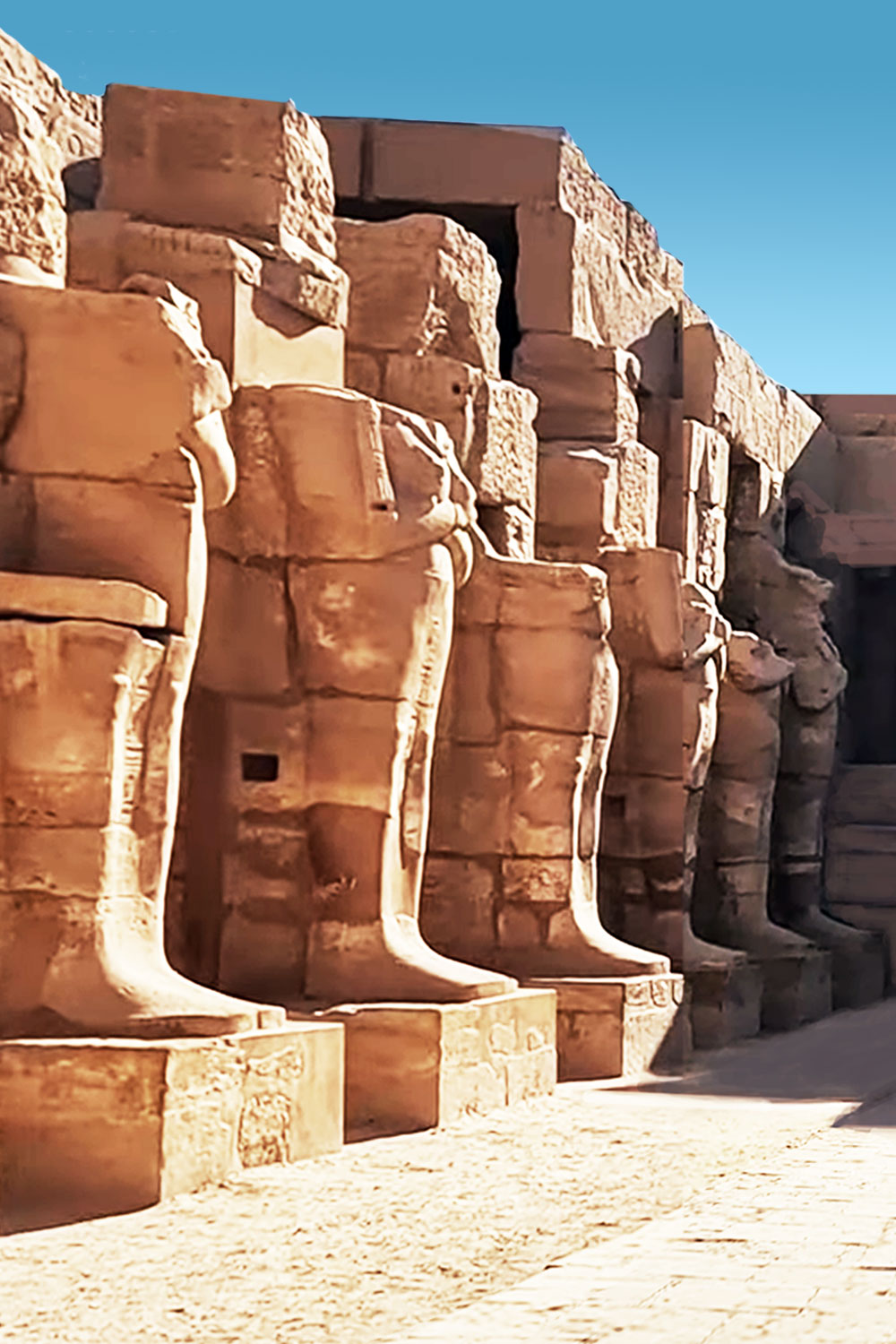 4.) Temple of Ramses III, The first court is lined
with eight Osride statues of the king; the west side wear the
red crown of the south, Karnak Temple, Luxor, Egypt.
4.) Temple of Ramses III, The first court is lined
with eight Osride statues of the king; the west side wear the
red crown of the south, Karnak Temple, Luxor, Egypt.
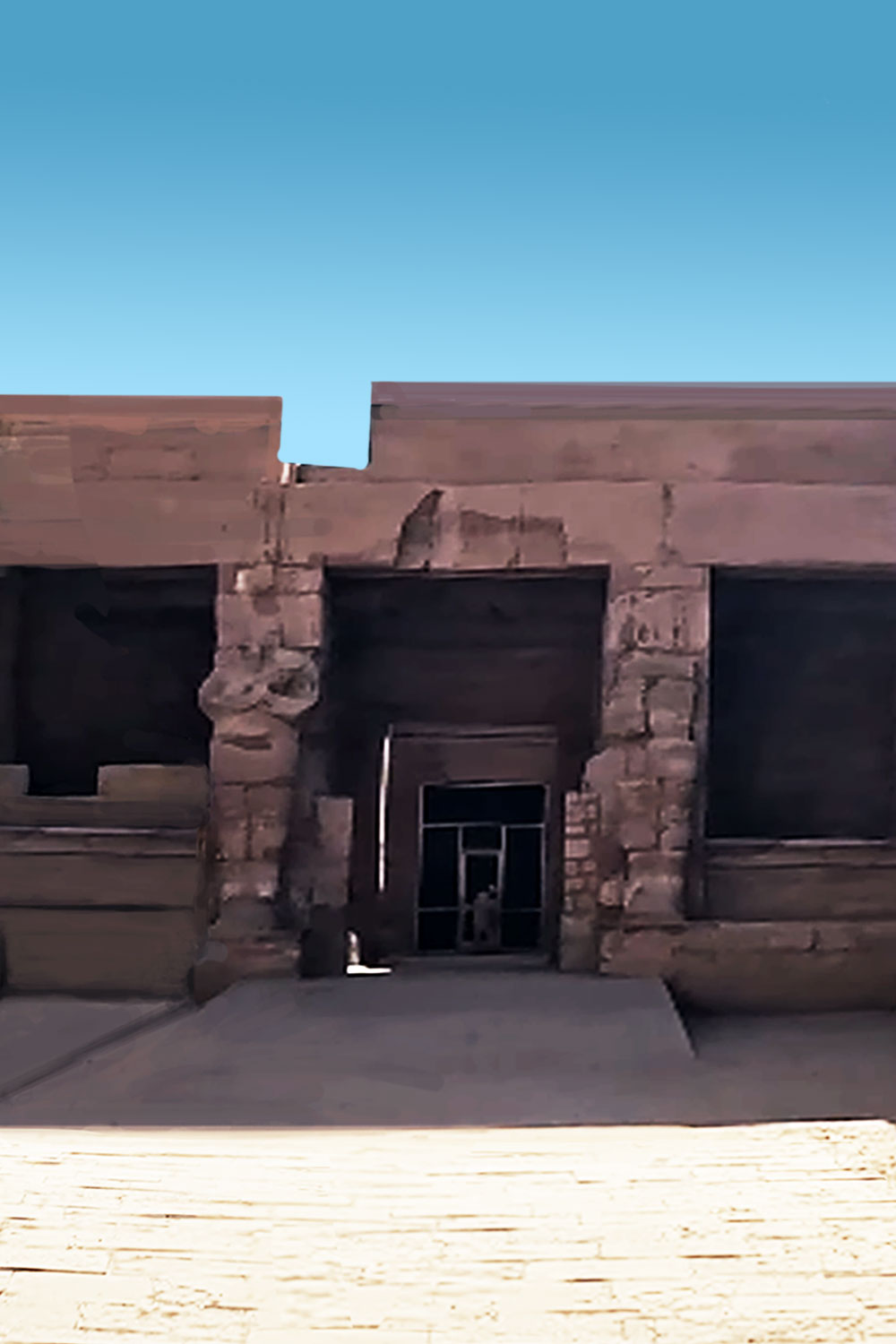 5.) while those on the east side wear the white crown
of the north. Karnak Temple, Luxor, Egypt.
5.) while those on the east side wear the white crown
of the north. Karnak Temple, Luxor, Egypt.
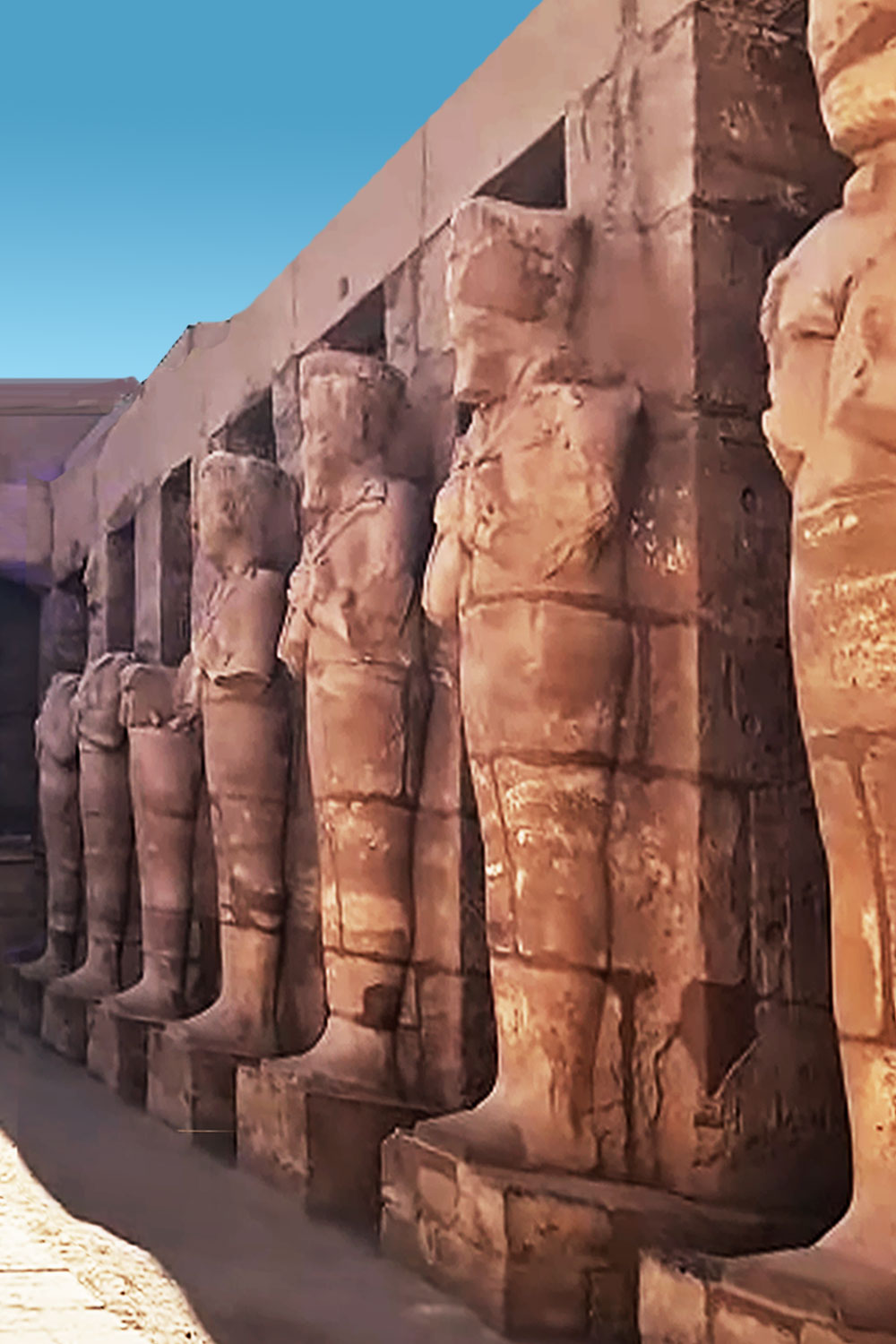 6.) The Osiride statues on the west hold the hek
scepter in the left and and the nekhakha scepter in their right,
Karnak Temple, Luxor, Egypt.
6.) The Osiride statues on the west hold the hek
scepter in the left and and the nekhakha scepter in their right,
Karnak Temple, Luxor, Egypt.
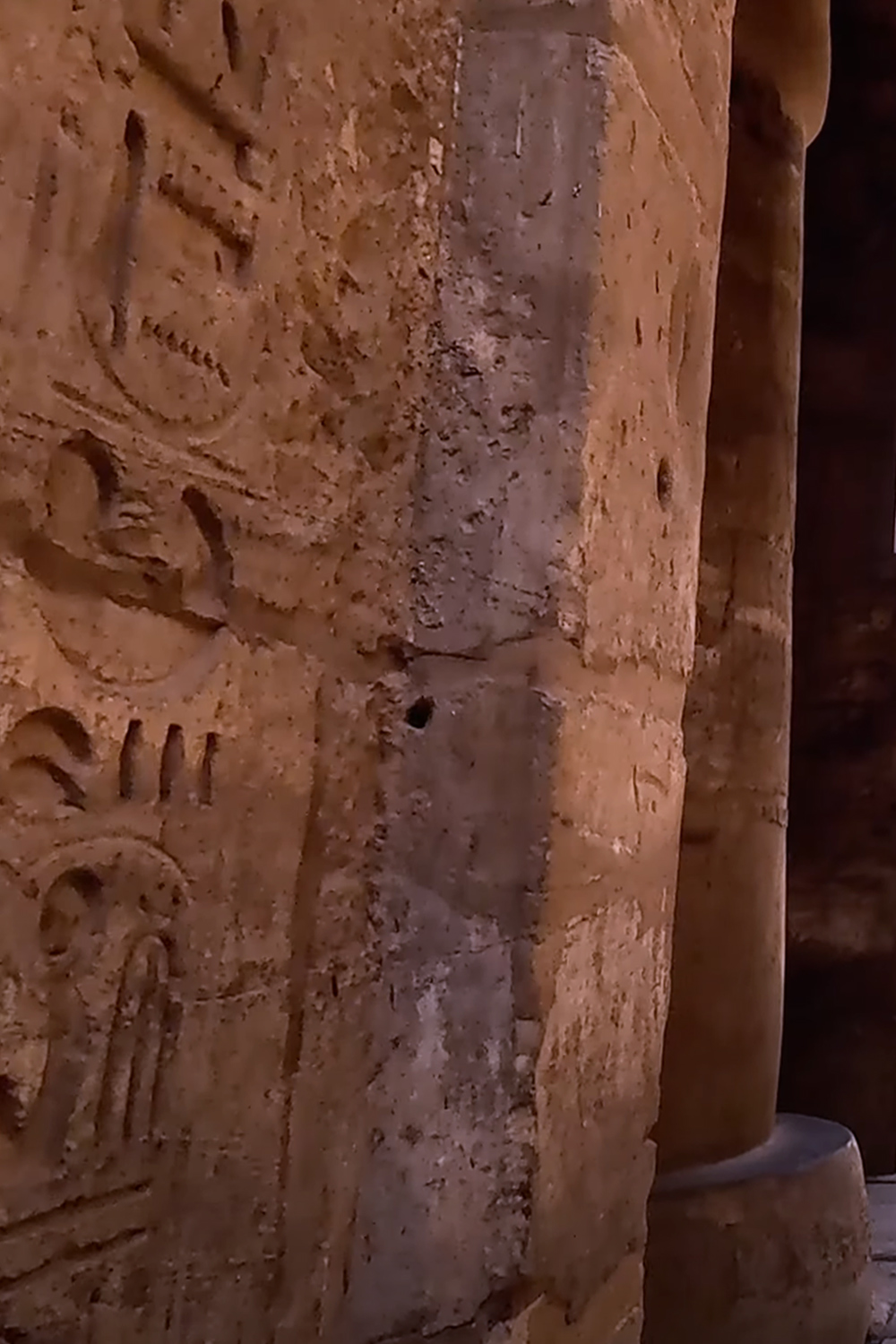 7.) Temple of Ramses III, Inside the one of three
Barque Chapels, looking into the court-yard, Karnak Temple,
Egypt.
7.) Temple of Ramses III, Inside the one of three
Barque Chapels, looking into the court-yard, Karnak Temple,
Egypt.
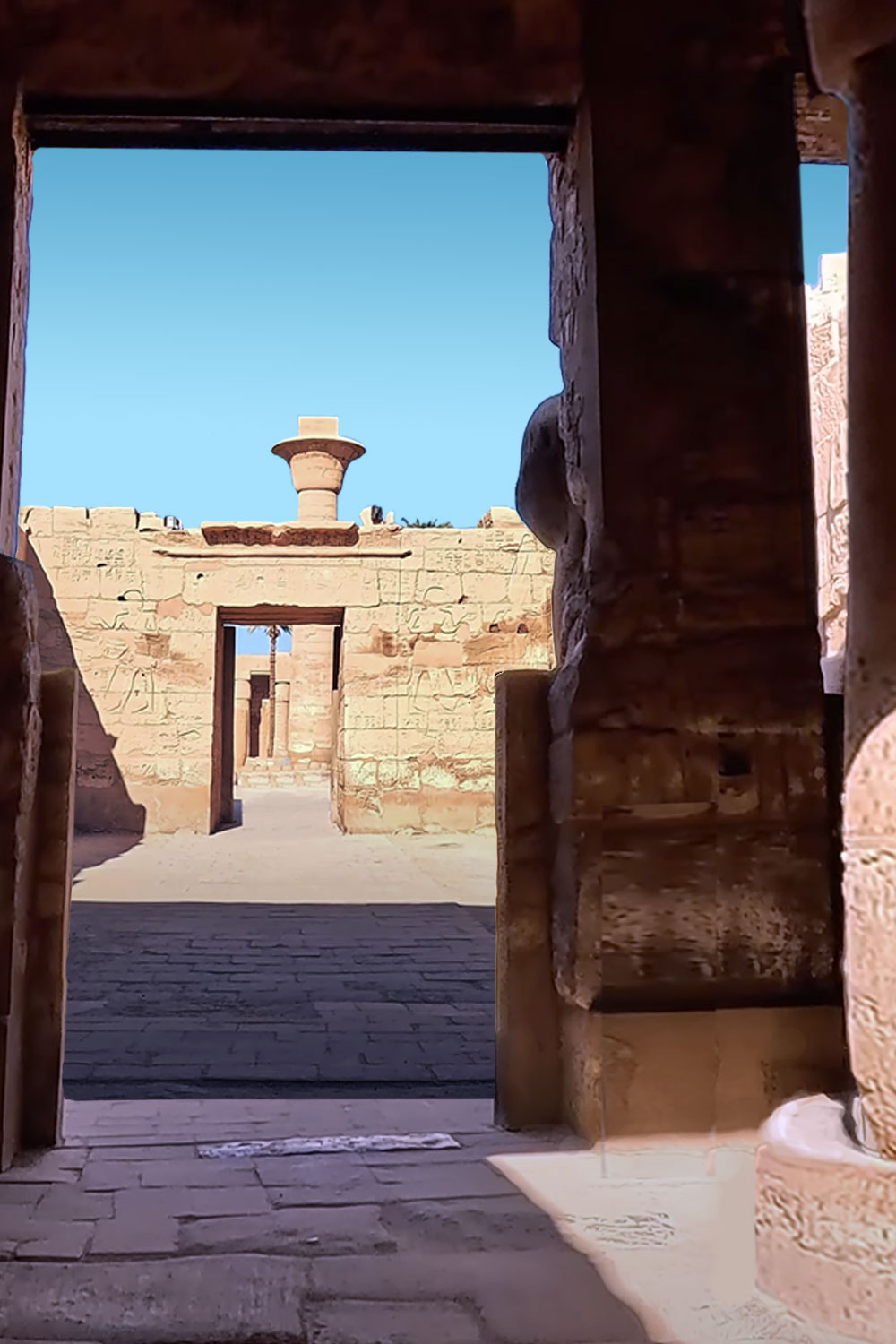 8.) Inside the Barque Chapel looking out past the
small courtyard of the Temple of Ramesses III towards the far
gate to the Forecourt with the colossal column of the Kiosk of
Taharqa, Karnak Temple, Egypt.
8.) Inside the Barque Chapel looking out past the
small courtyard of the Temple of Ramesses III towards the far
gate to the Forecourt with the colossal column of the Kiosk of
Taharqa, Karnak Temple, Egypt.
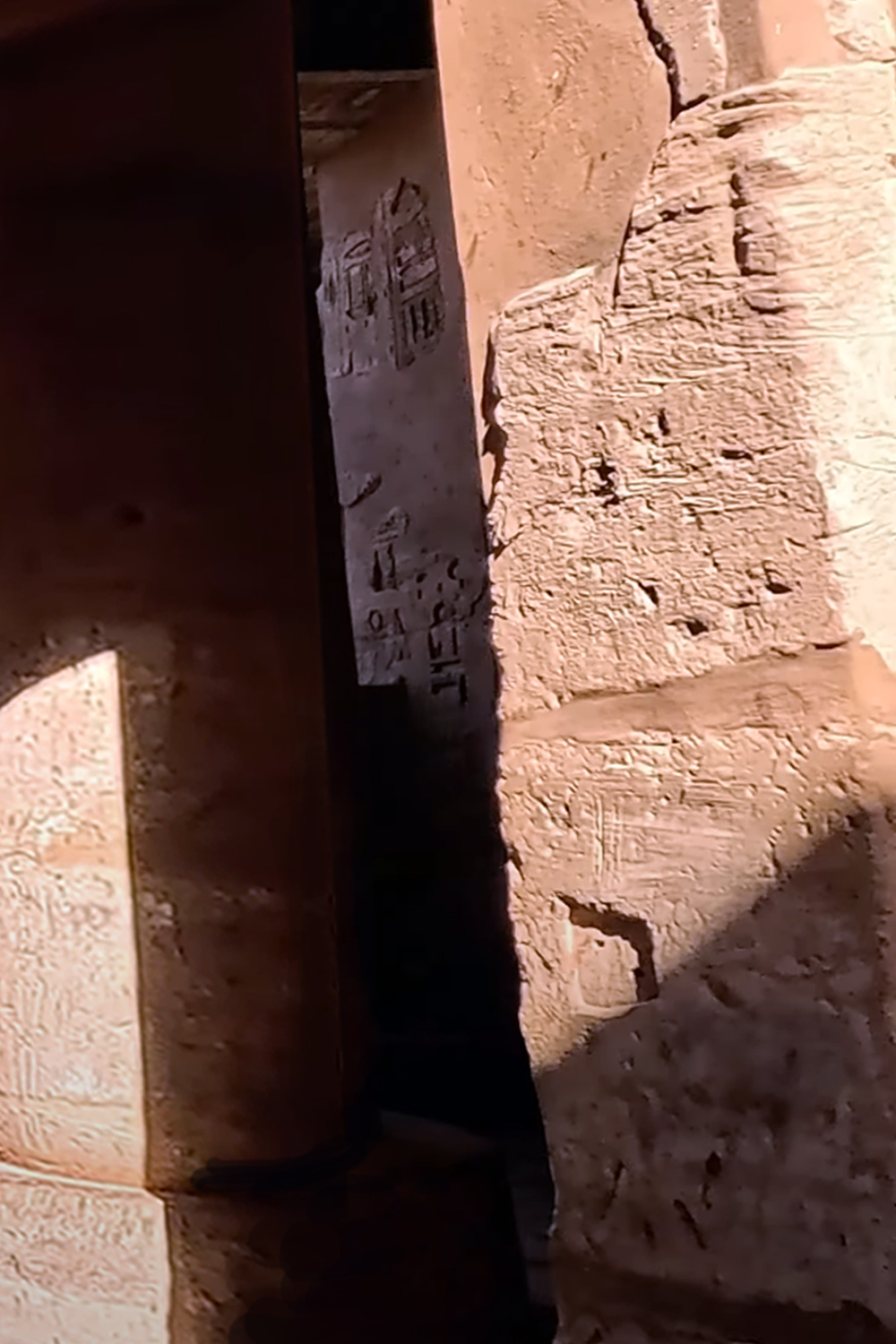 9.) Temple of Ramses III, Inside the one of three
Barque Chapels, looking into the court-yard, Karnak Temple,
Egypt.
9.) Temple of Ramses III, Inside the one of three
Barque Chapels, looking into the court-yard, Karnak Temple,
Egypt.
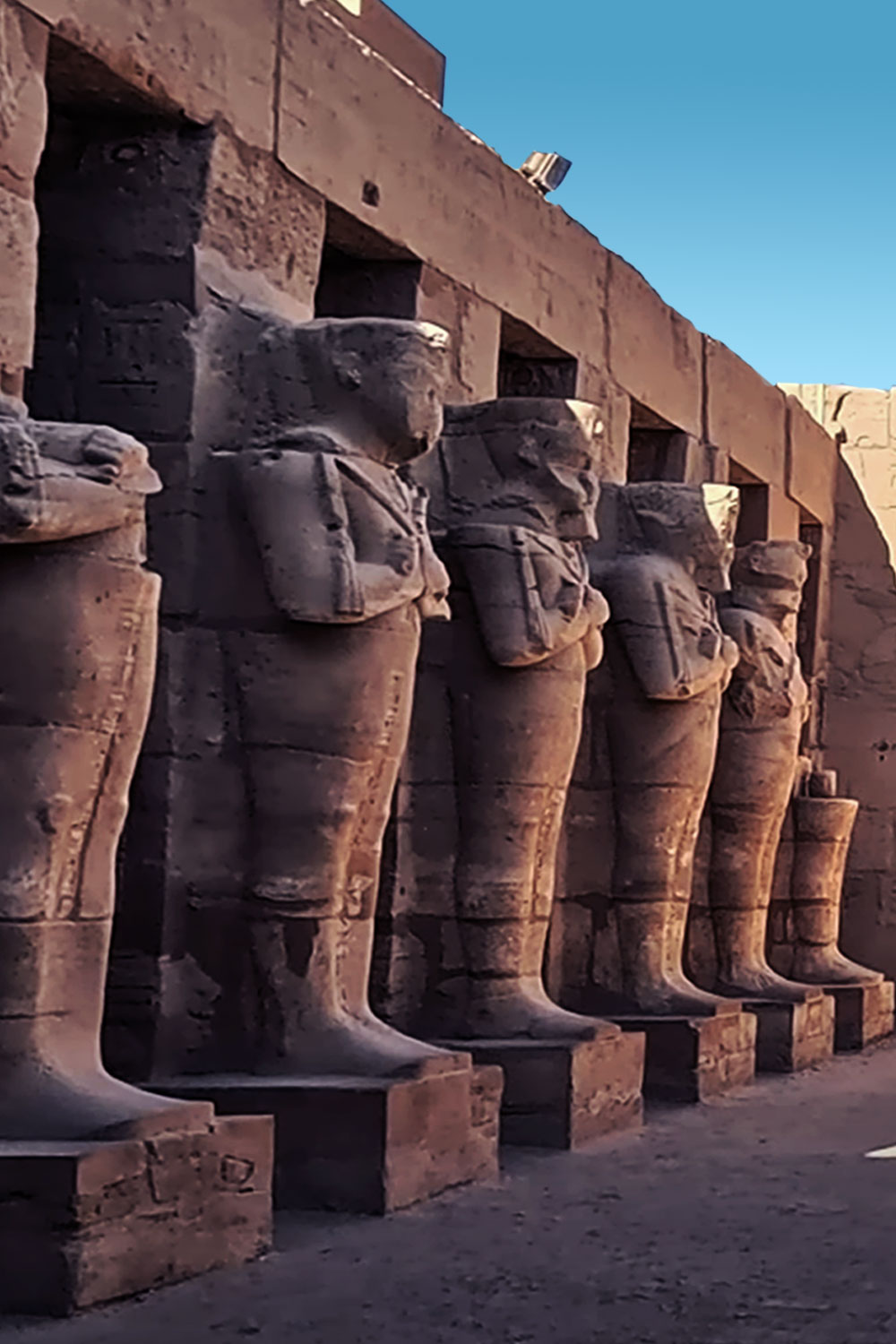 10.) Temple of Ramses III, The Osiride statues inside
the Barque Chapel courtyard, Karnak Temple, Luxor, Egypt.
10.) Temple of Ramses III, The Osiride statues inside
the Barque Chapel courtyard, Karnak Temple, Luxor, Egypt.
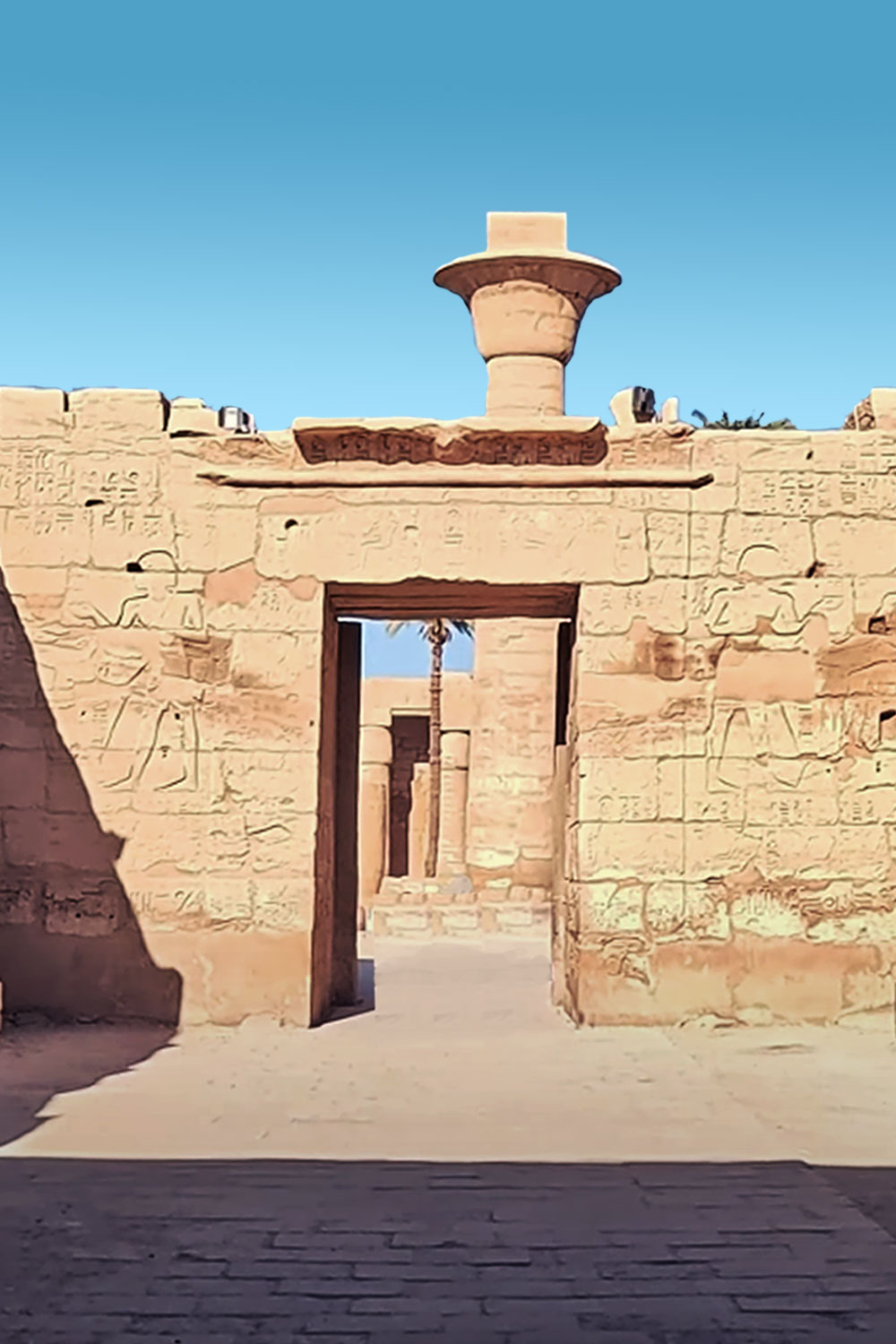 11.) Inside the Barque Chapel small courtyard of the
Temple of Ramesses III looking out to the Forecourt of Karnak
Temple, Luxor, Egypt.
11.) Inside the Barque Chapel small courtyard of the
Temple of Ramesses III looking out to the Forecourt of Karnak
Temple, Luxor, Egypt.
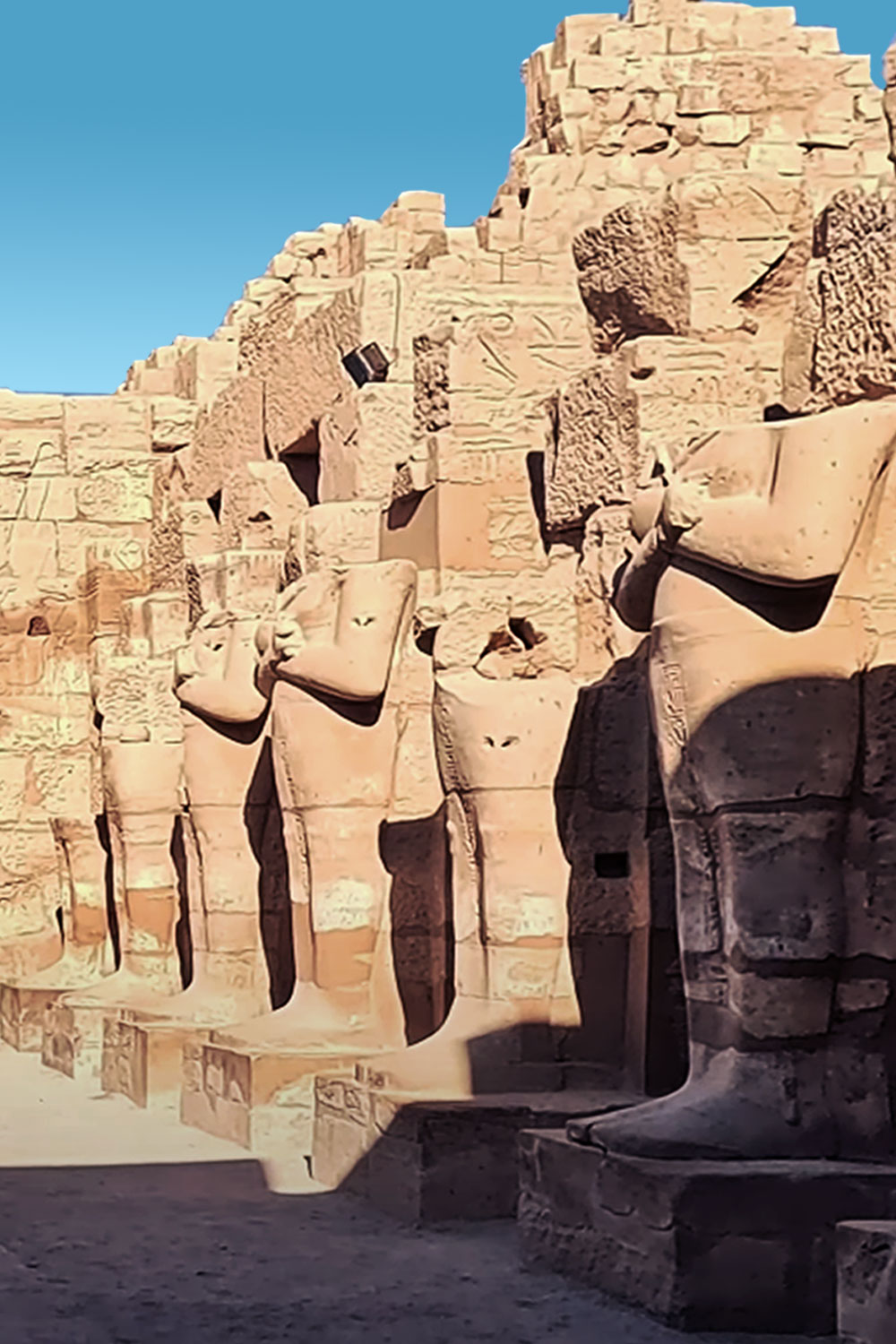 12.) Temple of Ramses III, The Osiride statues inside
the Barque Chapel courtyard, Karnak Temple, Luxor, Egypt.
12.) Temple of Ramses III, The Osiride statues inside
the Barque Chapel courtyard, Karnak Temple, Luxor, Egypt.
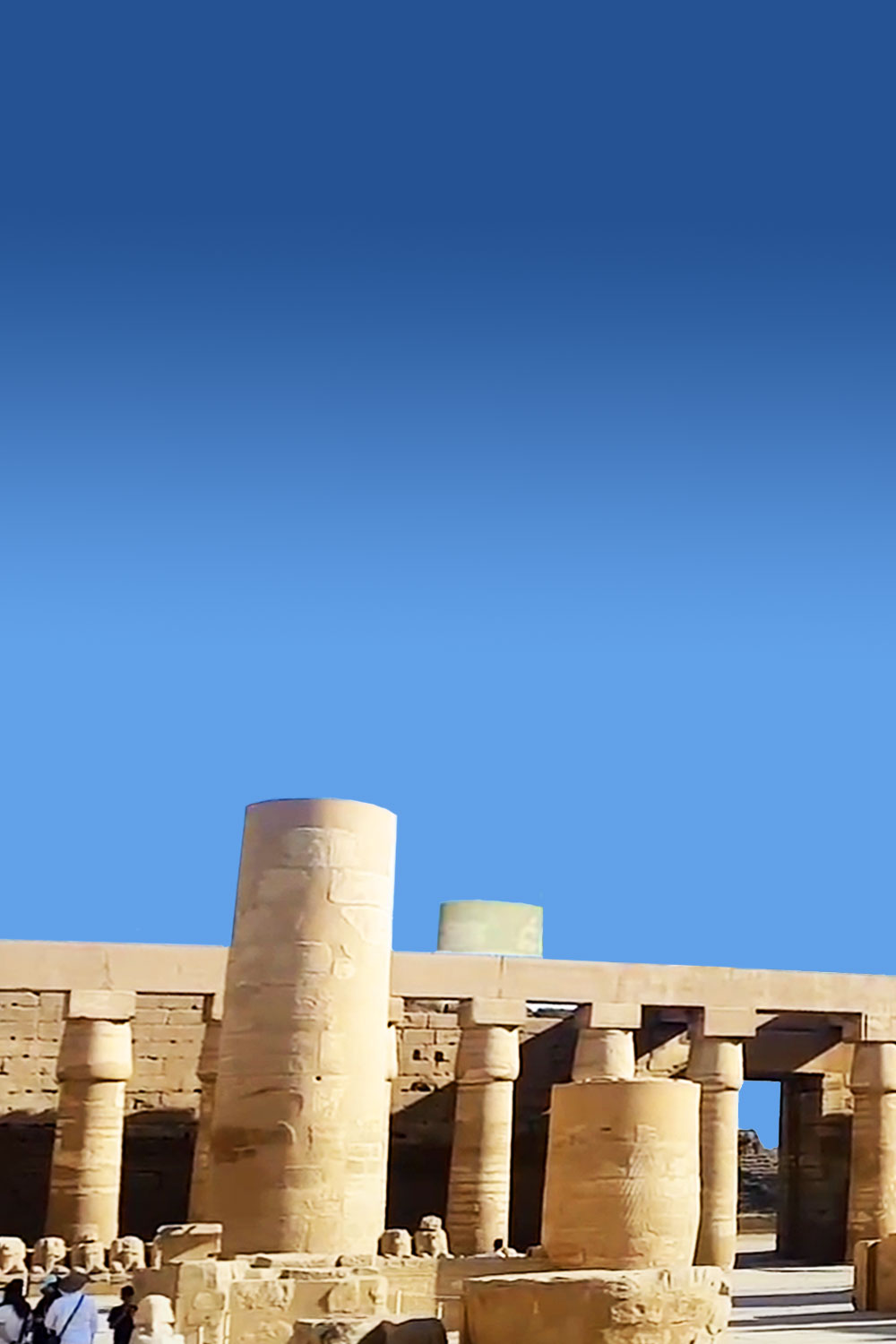 13.) Great Temple of Karnak forecourt the main
entrance into the temple but it was never completed, Karnak,
Egypt.
13.) Great Temple of Karnak forecourt the main
entrance into the temple but it was never completed, Karnak,
Egypt.
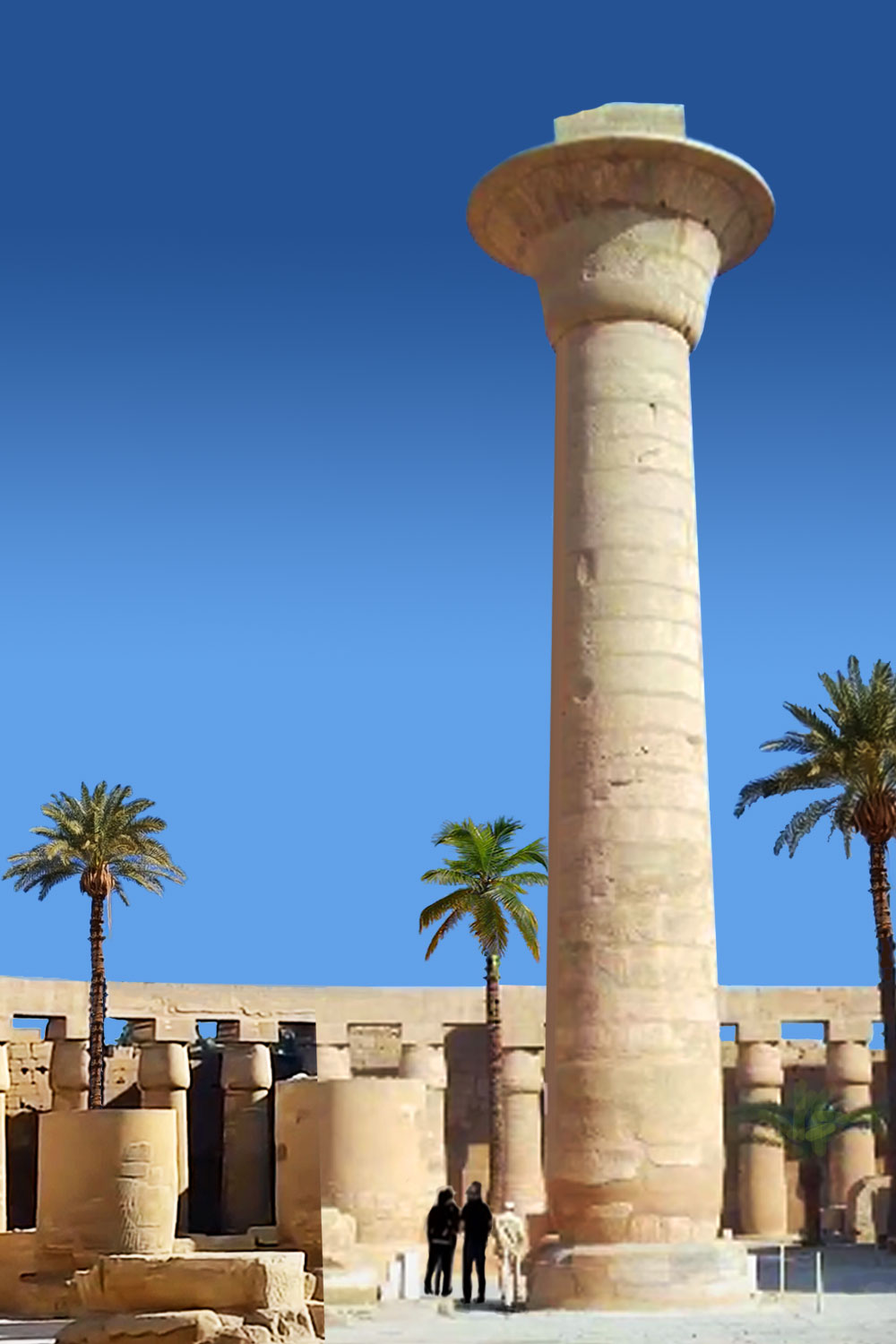 14.) The remaining colossal column of the Kiosk of
Taharqa, built by the 25th Dynasty pharaoh Taharqa (690-664
B.C.) at the Karnak Temple Complex, Luxor, Egypt.
14.) The remaining colossal column of the Kiosk of
Taharqa, built by the 25th Dynasty pharaoh Taharqa (690-664
B.C.) at the Karnak Temple Complex, Luxor, Egypt.
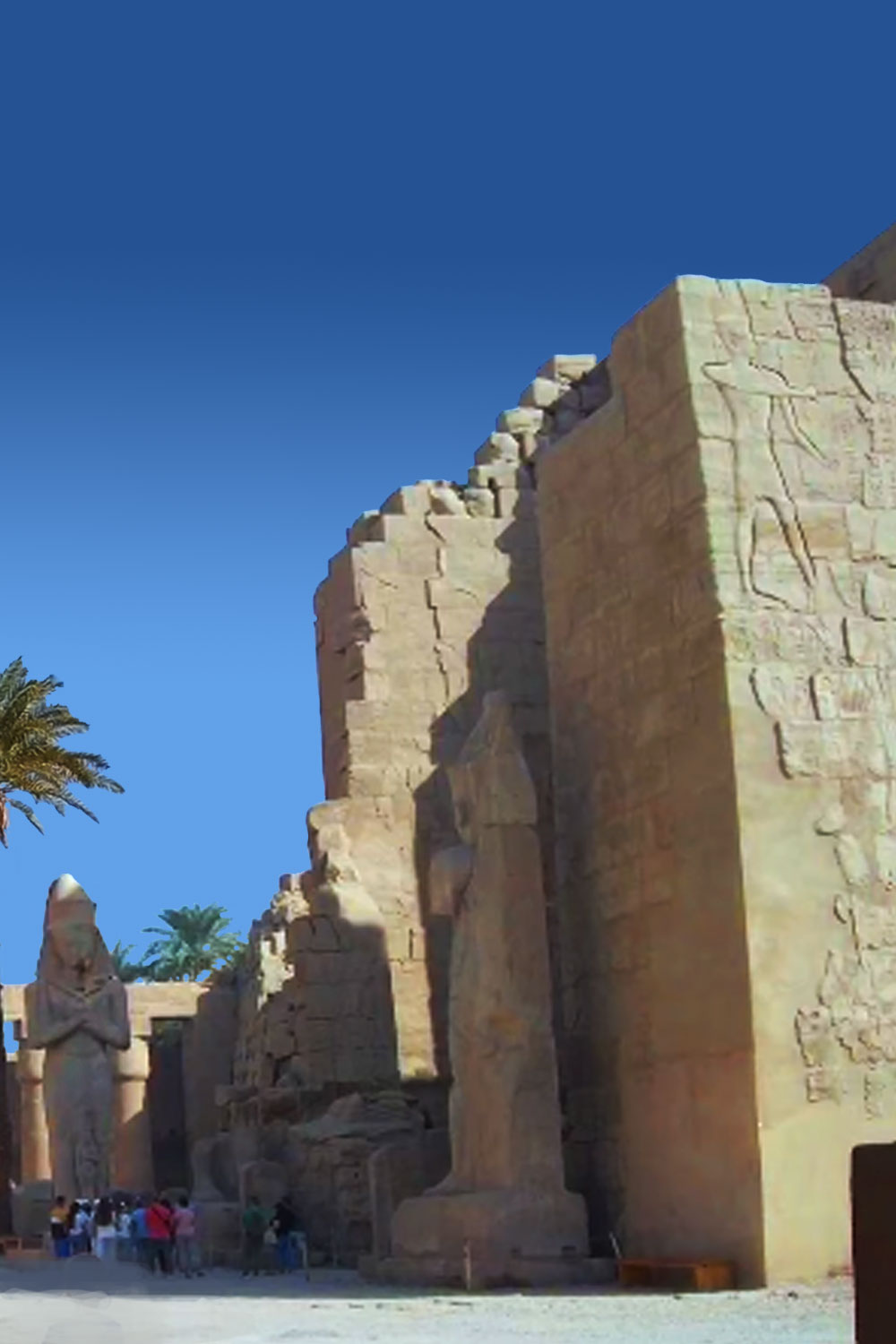 15.) Colossal statue of Ramses II with his daughter,
Princess Bintanath, Red Granite, Karnak Temple Complex, Luxor,
Egypt.
15.) Colossal statue of Ramses II with his daughter,
Princess Bintanath, Red Granite, Karnak Temple Complex, Luxor,
Egypt.
Luxor Temple
The Temple of Luxor is a mile and a half
south of Karnak Temple, in the city of Luxor on the east bank of
the Nile River the original site of ancient Thebes. Constructed
over several centuries by pharaohs such as Amenhotep III, Ramses
II, and Tutankhamun, the pylon of Luxor Temple for over 2
thousand years was buried in 30 feet (9 meters) of sand until
the 1880s. Upon excavation, it revealed two towering pylons that
stand 78 feet (24 meters) high and 214 feet (65 meters) wide.
The pylons are adorned with elaborate sunken reliefs depicting
Ramses II (The Great) in the battle of Kadesh. Guarding the
grand gateway are two colossal seated granite statues of Ramses
II, flanked by four standing granite statues of the pharaoh.
Originally, two 80-foot (25-meter) obelisks graced the entrance,
but today, only one remains at the temple; the other is in the
Place de la Concorde in Paris.
The Avenue of Sphinxes stretches for 1.86 miles (3 kilometers)
and is lined with over 1,000 sphinx statues featuring both
ram-headed and human-headed varieties. The Spinxes statues were
discovered by archaeologists in 1949, and extensive excavations
took place between 1984 and 2000 to connect the temples of
Karnak and Luxor once more. Other remnants of this grand complex
include the impressive Great Colonnade Hall, which measures
nearly 61 meters long and features 28 columns, each standing 21
feet high. The hall’s decorations were completed under the reign
of Tutankhamun around 1330 B.C.
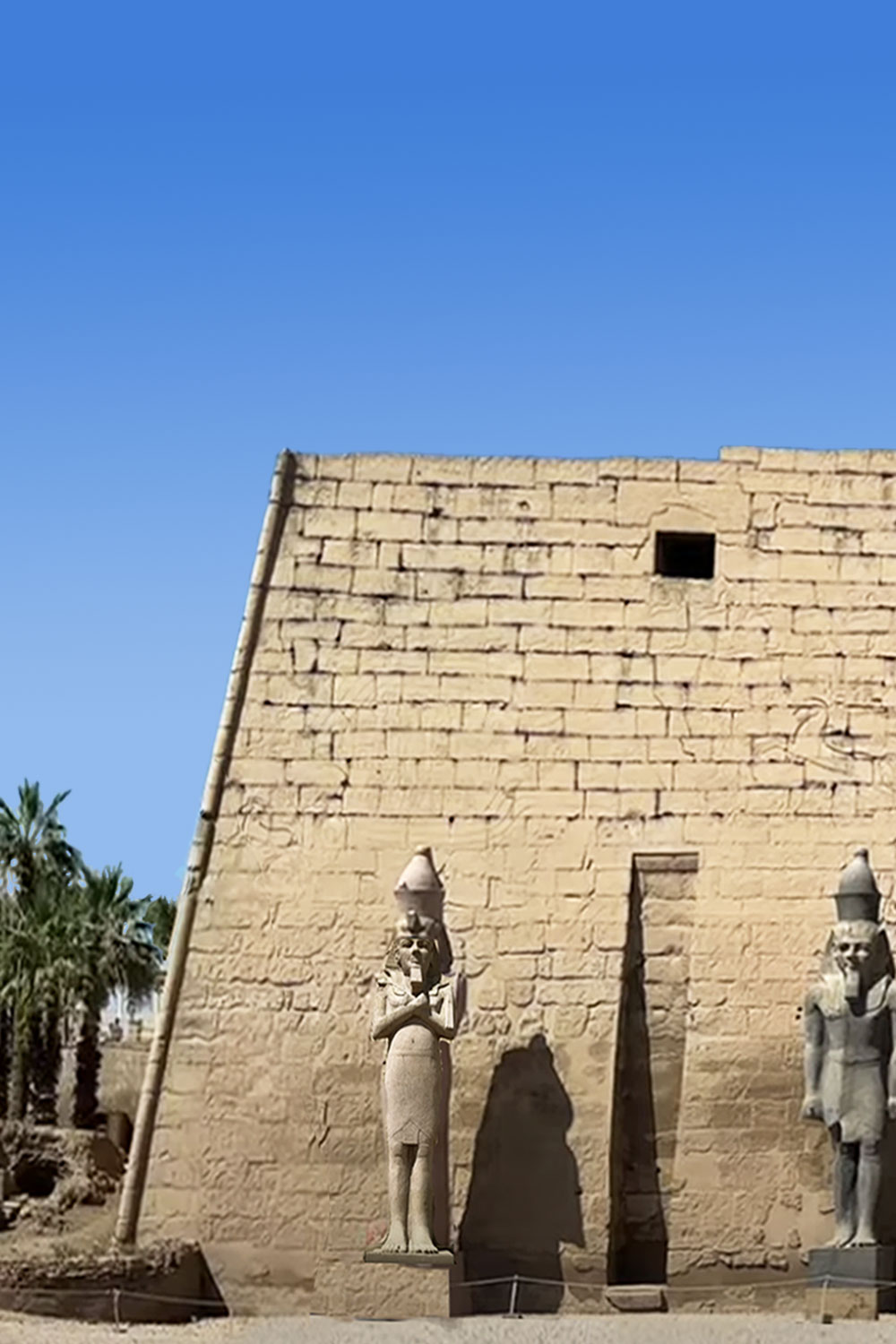 1.) Two seated granite colossi of Ramesses II flank
the entrance pylon of Luxor Temple, both colossus is 45 feet (14
meters) in height, and topped with the Double Crown of Upper and
Lower Egypt, Luxor Temple, Egypt. Luxor Temple, Egypt.
1.) Two seated granite colossi of Ramesses II flank
the entrance pylon of Luxor Temple, both colossus is 45 feet (14
meters) in height, and topped with the Double Crown of Upper and
Lower Egypt, Luxor Temple, Egypt. Luxor Temple, Egypt.
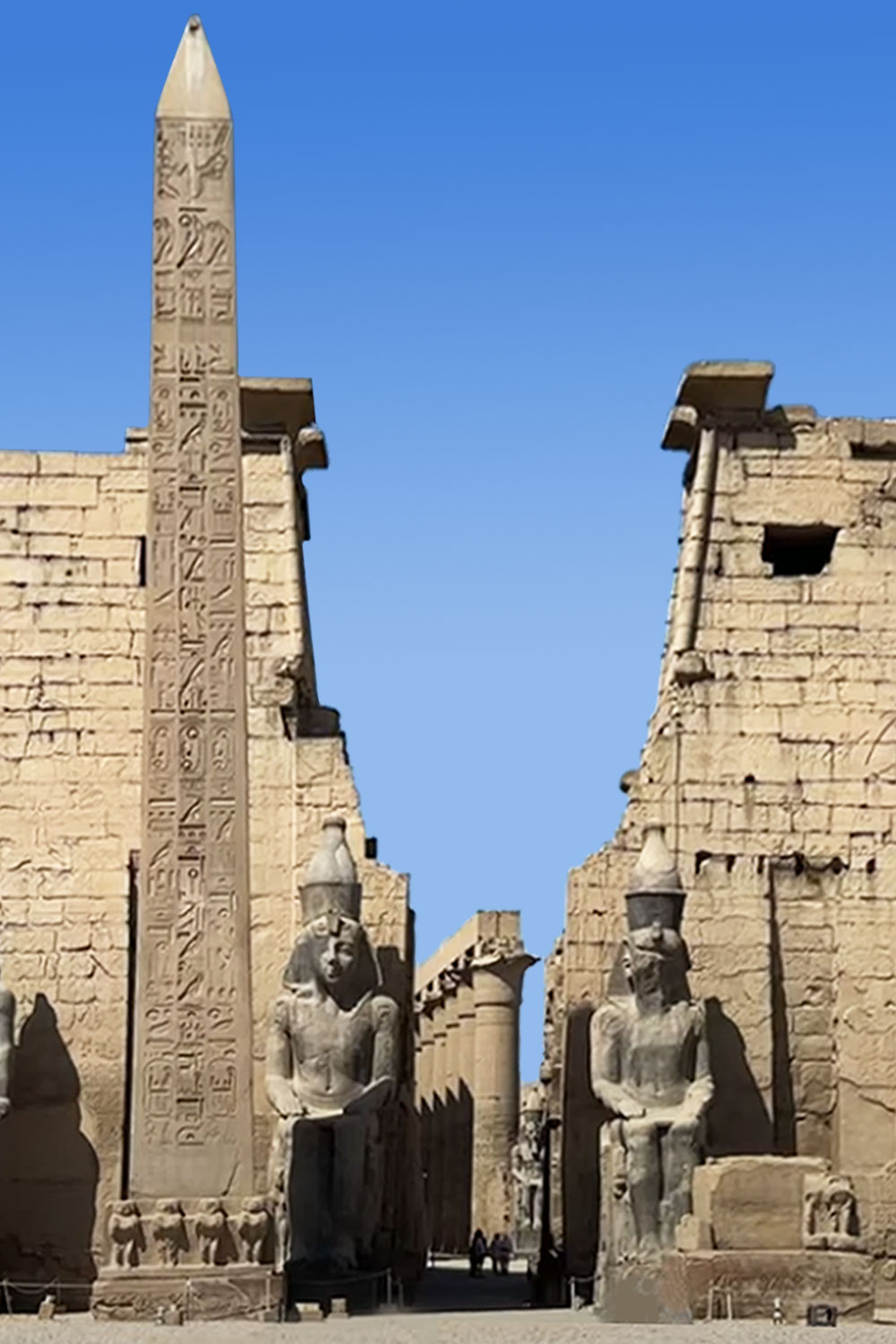 2.) Ramesses II still standing 13th century BCE, 82
foot, (25 meter) high pink granite obelisk, it is one of a pair,
the other now stands in the Place de la Concorde in Paris, Luxor
Temple, Egypt.
2.) Ramesses II still standing 13th century BCE, 82
foot, (25 meter) high pink granite obelisk, it is one of a pair,
the other now stands in the Place de la Concorde in Paris, Luxor
Temple, Egypt.
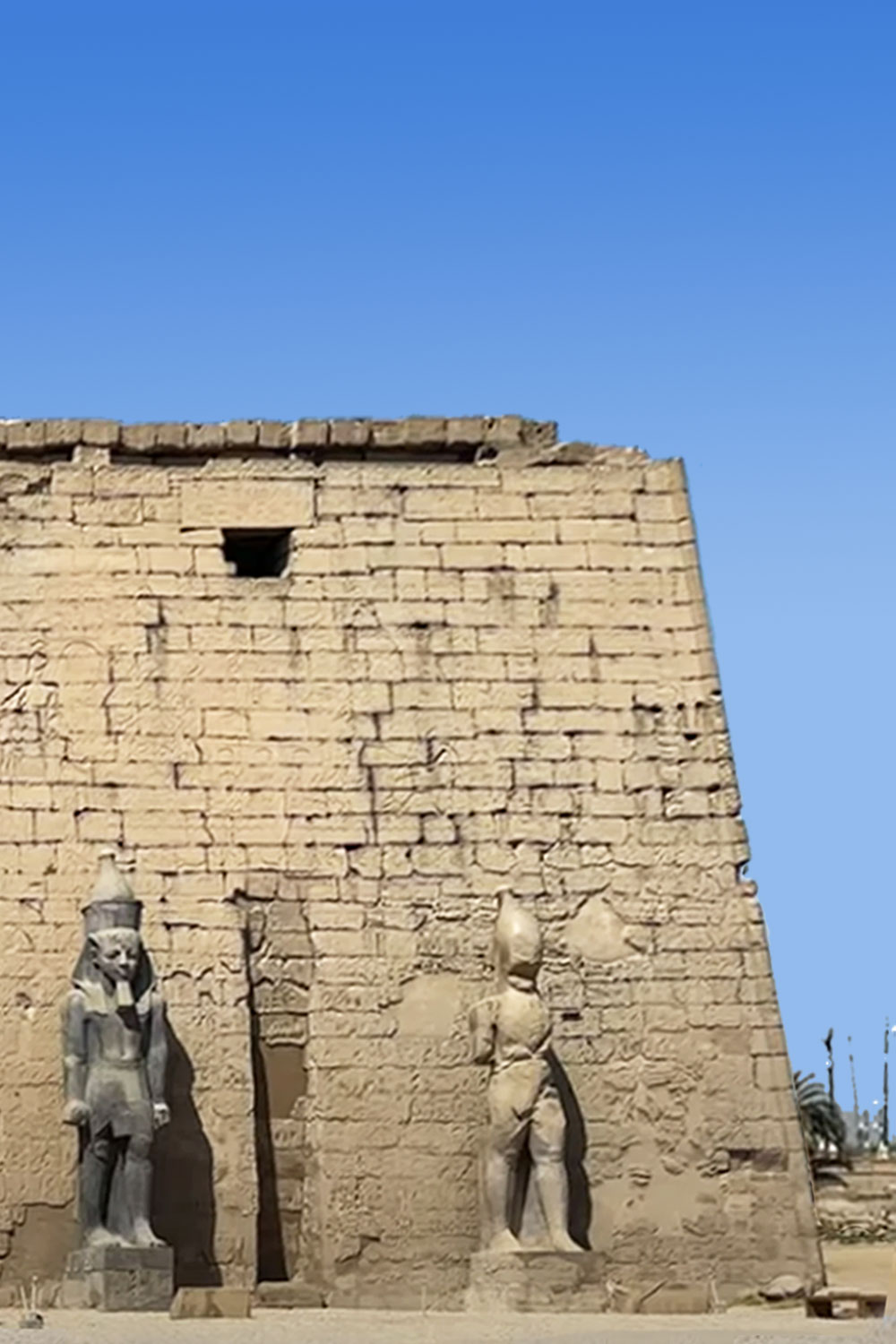 3.) Luxor Temple was the largest religious center in
ancient Egypt, built by eleven pharaohs named Ramesses, starting
in the 13th Century BCE, Luxor Temple, Egypt.
3.) Luxor Temple was the largest religious center in
ancient Egypt, built by eleven pharaohs named Ramesses, starting
in the 13th Century BCE, Luxor Temple, Egypt.
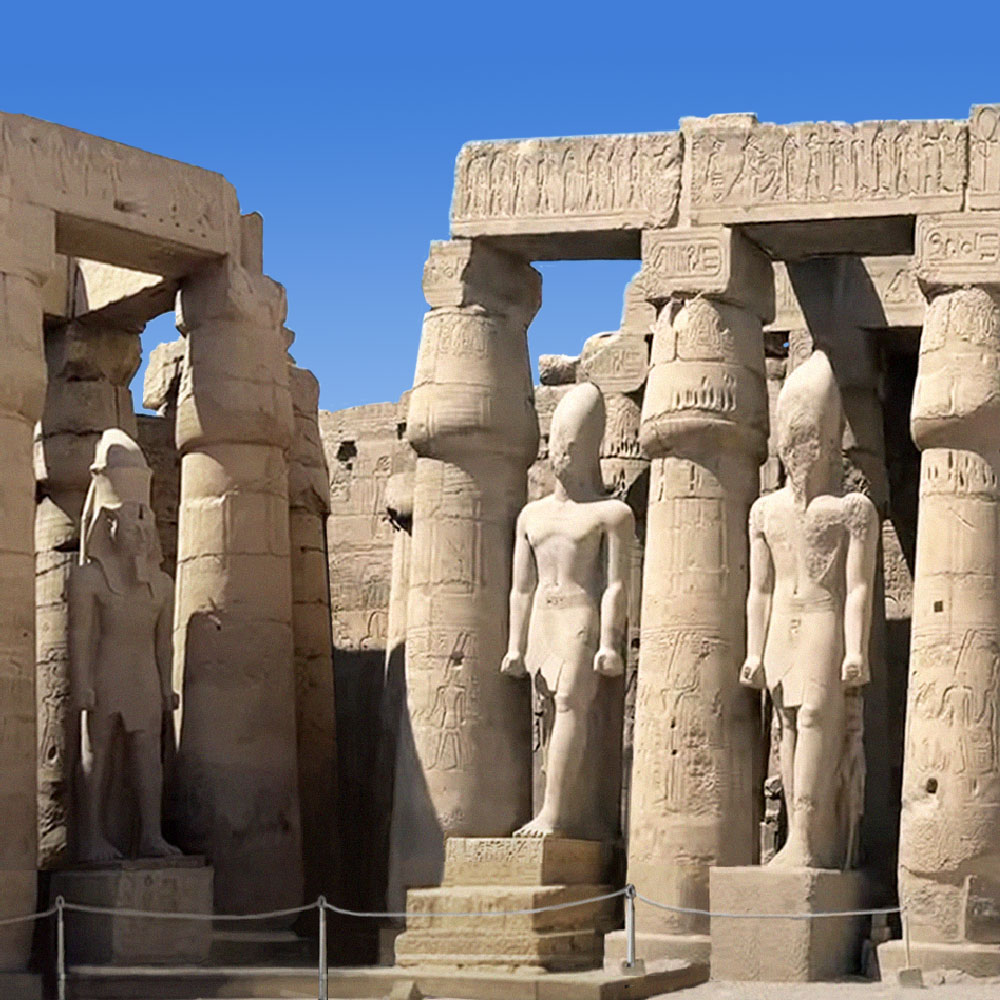 4.) After you enter through the pylon gateway you
enter Ramesses II’s Peristyle Courtyard of papyrus bud columns
and colossal statuary, Luxor Temple, Egypt.
4.) After you enter through the pylon gateway you
enter Ramesses II’s Peristyle Courtyard of papyrus bud columns
and colossal statuary, Luxor Temple, Egypt.
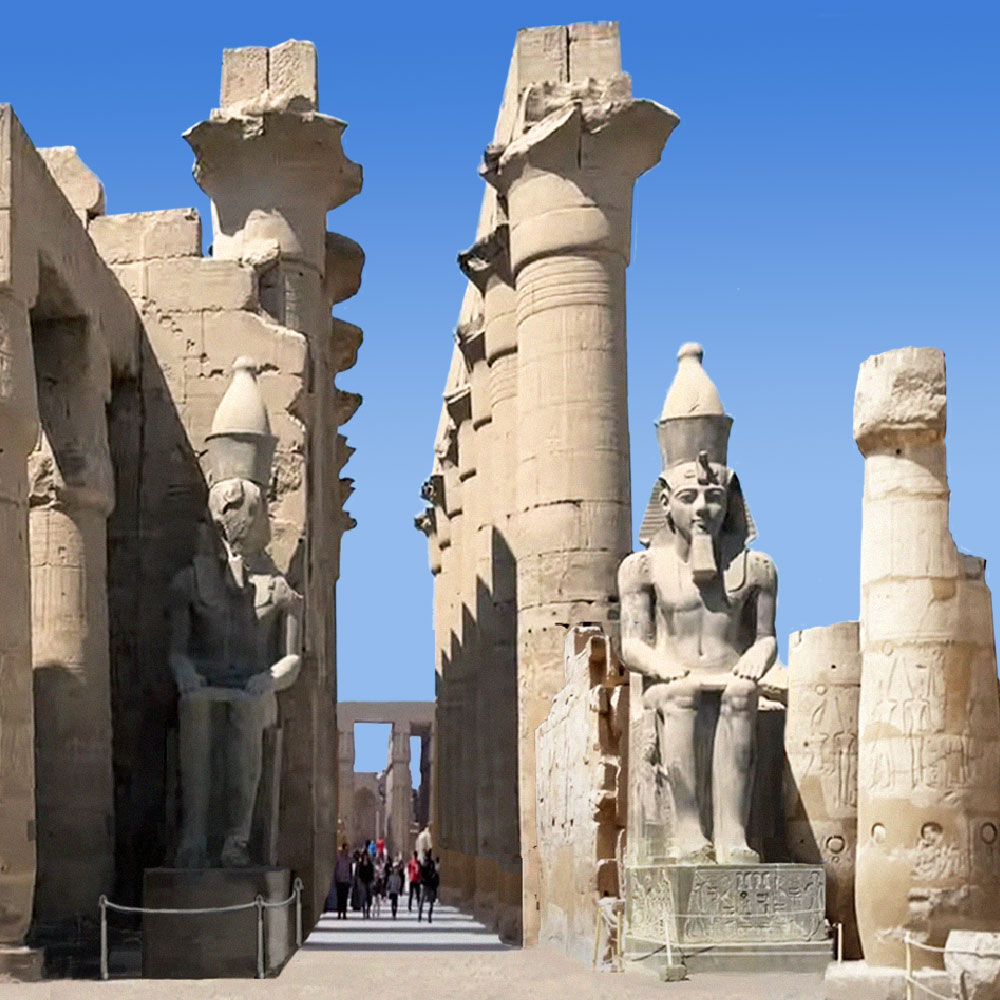 5.) The great Court of Rameses II is 188 feet (57 m)
long and 168 feet (51 m) wide. Seventy four papyrus columns,
with bud capitals surrounding it, Luxor Temple, Egypt.
5.) The great Court of Rameses II is 188 feet (57 m)
long and 168 feet (51 m) wide. Seventy four papyrus columns,
with bud capitals surrounding it, Luxor Temple, Egypt.
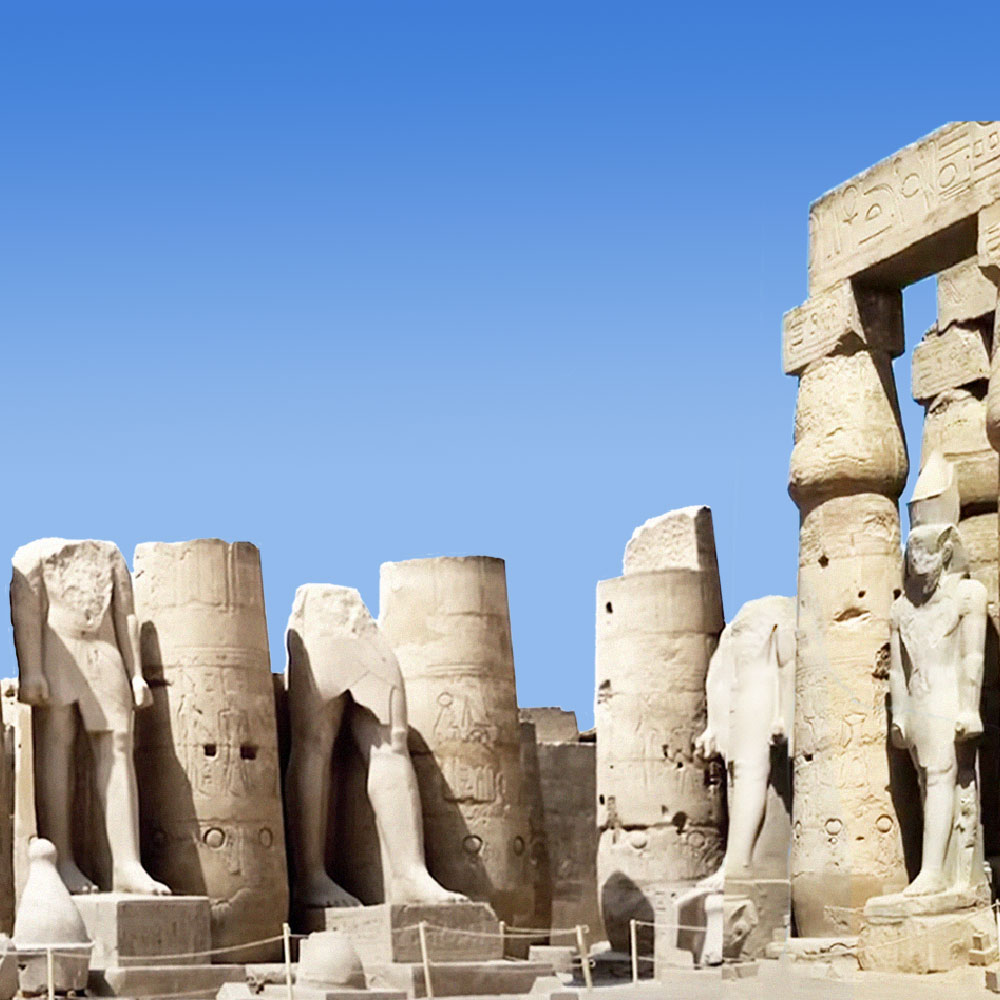 6.) In the Northwest corner of the court there is a
shrine to Thutmose III, while in the southern part of the court
you are surrounded by standing granite colossal statuary of
Ramses II, Luxor Temple, Egypt.
6.) In the Northwest corner of the court there is a
shrine to Thutmose III, while in the southern part of the court
you are surrounded by standing granite colossal statuary of
Ramses II, Luxor Temple, Egypt.
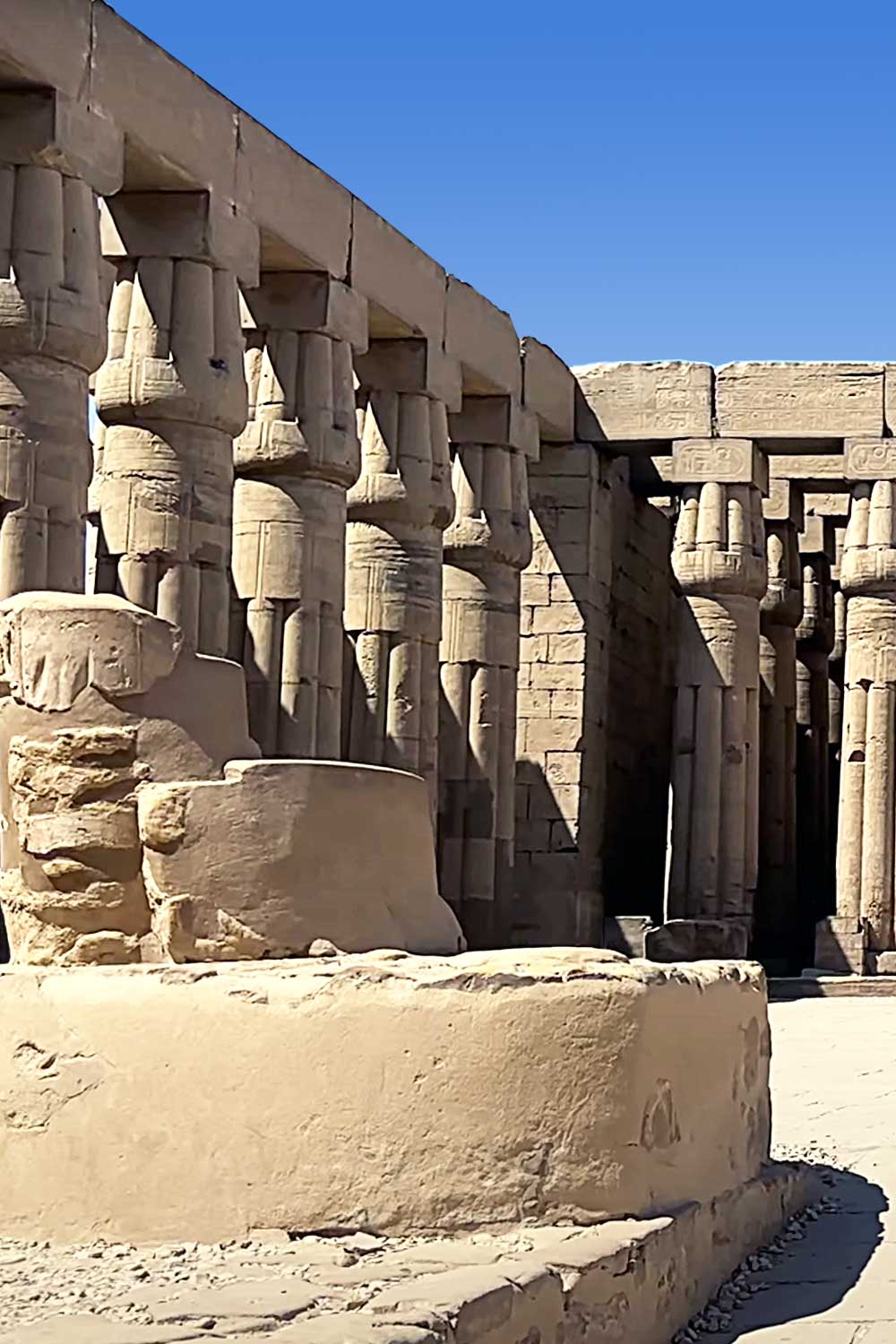 7.) The Court of Amonhotep III measures 148 feet long
(45 meters) by 184 feet wide (56 meters), with double rows of
papyrus columns on three sides, Luxor Temple, Egypt.
7.) The Court of Amonhotep III measures 148 feet long
(45 meters) by 184 feet wide (56 meters), with double rows of
papyrus columns on three sides, Luxor Temple, Egypt.
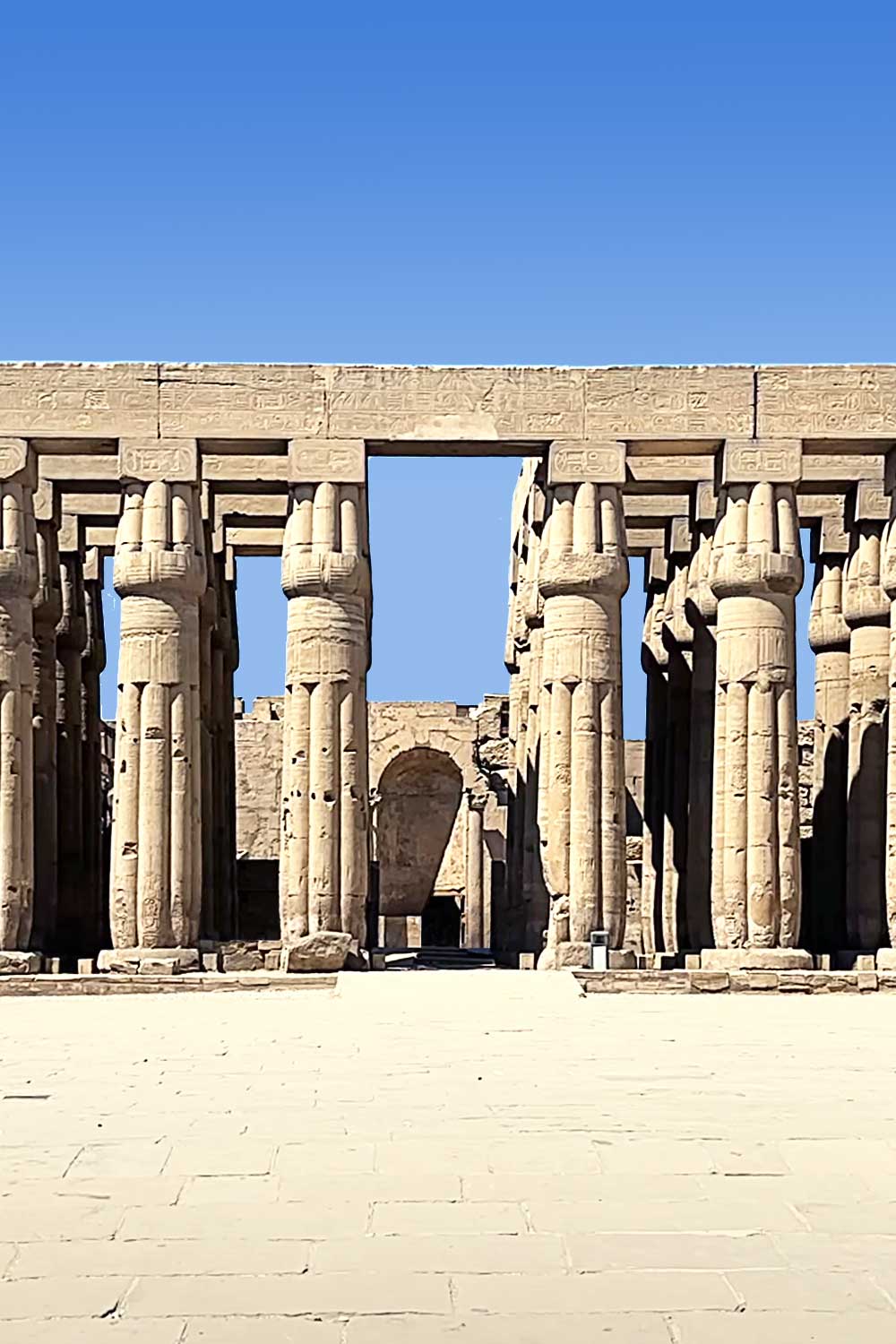 8.) The Court of Amonhotep III leads into the
Hypostyle Hall, which has 32 papyrus columns, arranged in four
rows of eight columns, Luxor Temple, Egypt.
8.) The Court of Amonhotep III leads into the
Hypostyle Hall, which has 32 papyrus columns, arranged in four
rows of eight columns, Luxor Temple, Egypt.
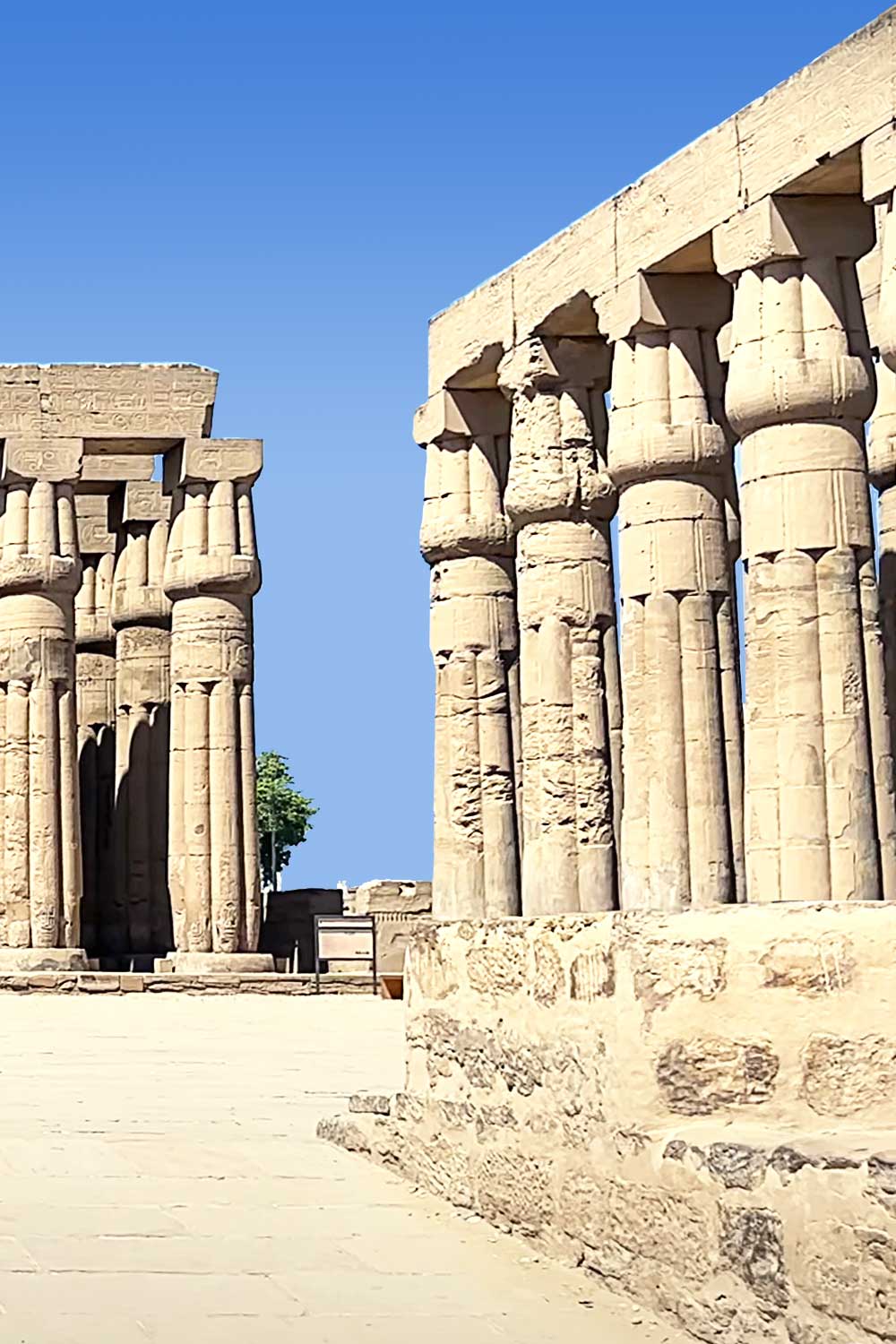 9.) At the rear of the Hypostyle Hall are four small
rooms and an antechamber leading to the birth room, the chapel
of Alexander the Great and the sanctuary, Luxor Temple, Egypt.
9.) At the rear of the Hypostyle Hall are four small
rooms and an antechamber leading to the birth room, the chapel
of Alexander the Great and the sanctuary, Luxor Temple, Egypt.
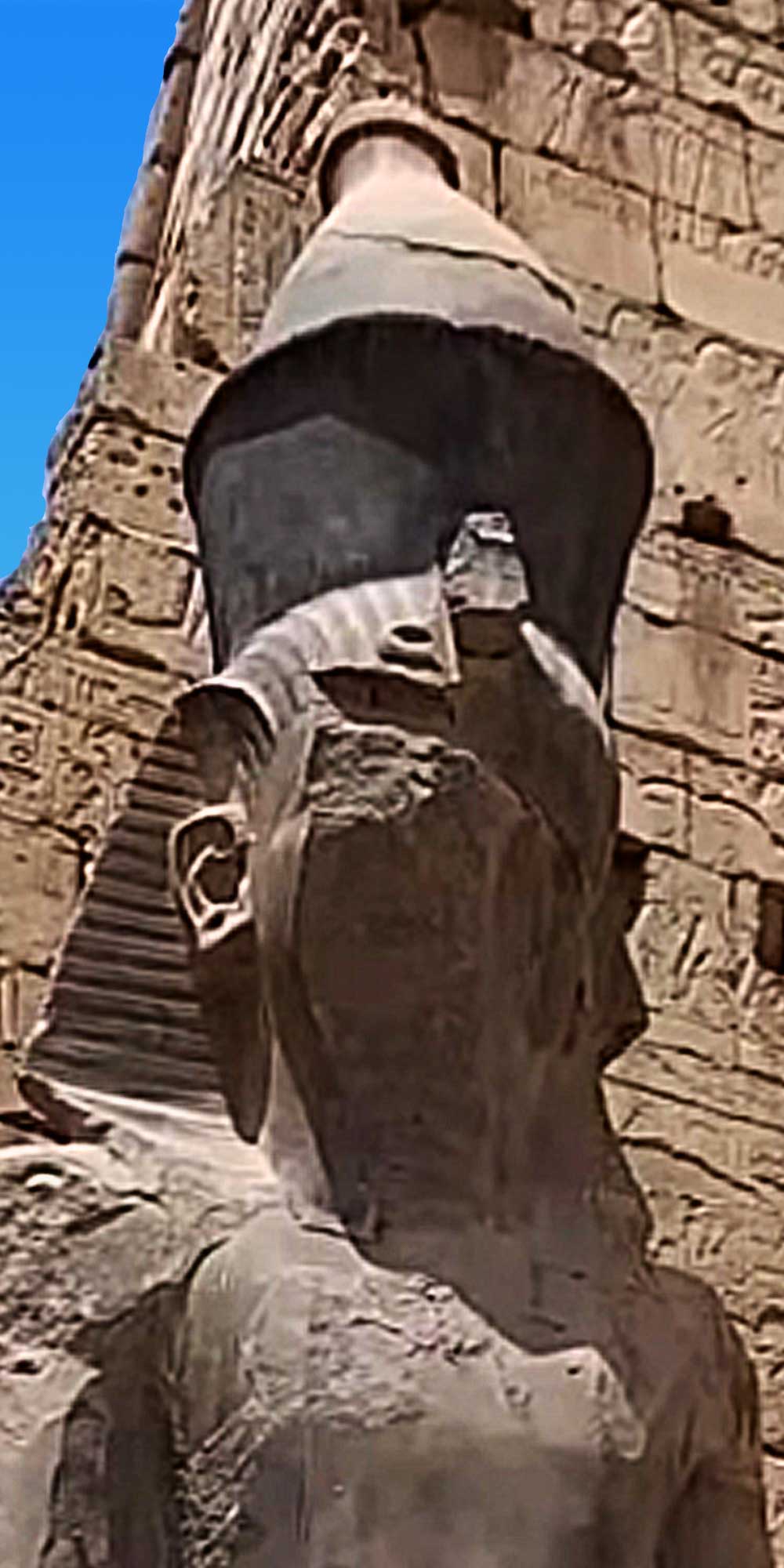 Colossal Head of Ramesses II in front of Luxor
Temple's entrance pylon, 45 feet (14 meters) in height, and
topped with the Double Crown of Upper and Lower Egypt, 12th
century BCE, Luxor Temple, Egypt.
Colossal Head of Ramesses II in front of Luxor
Temple's entrance pylon, 45 feet (14 meters) in height, and
topped with the Double Crown of Upper and Lower Egypt, 12th
century BCE, Luxor Temple, Egypt.
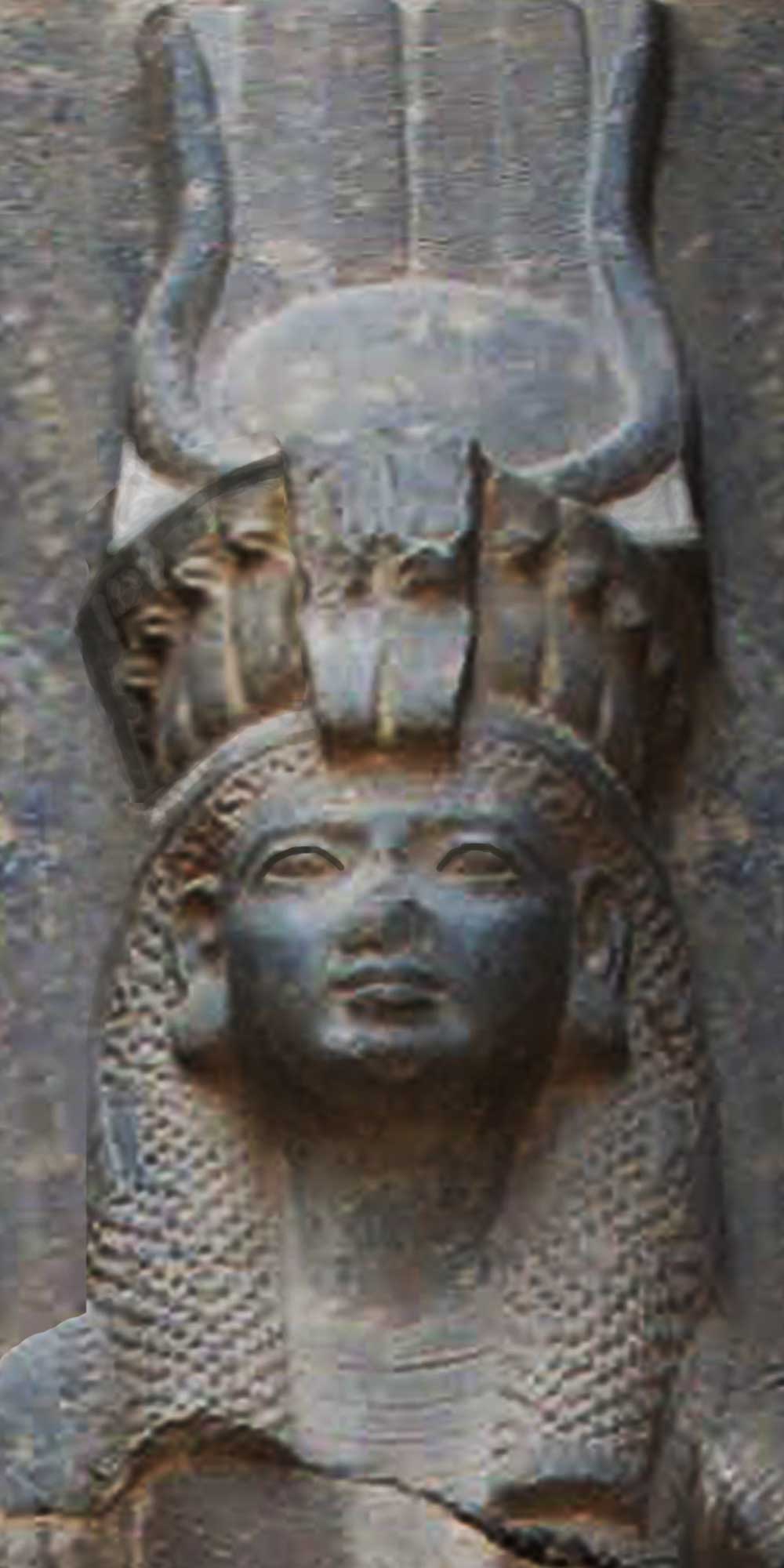 Statue of Isis, Nineteenth Dynasty, (1292 BC–1189
BC), Luxor Temple, Luxor, Egypt.
Statue of Isis, Nineteenth Dynasty, (1292 BC–1189
BC), Luxor Temple, Luxor, Egypt.
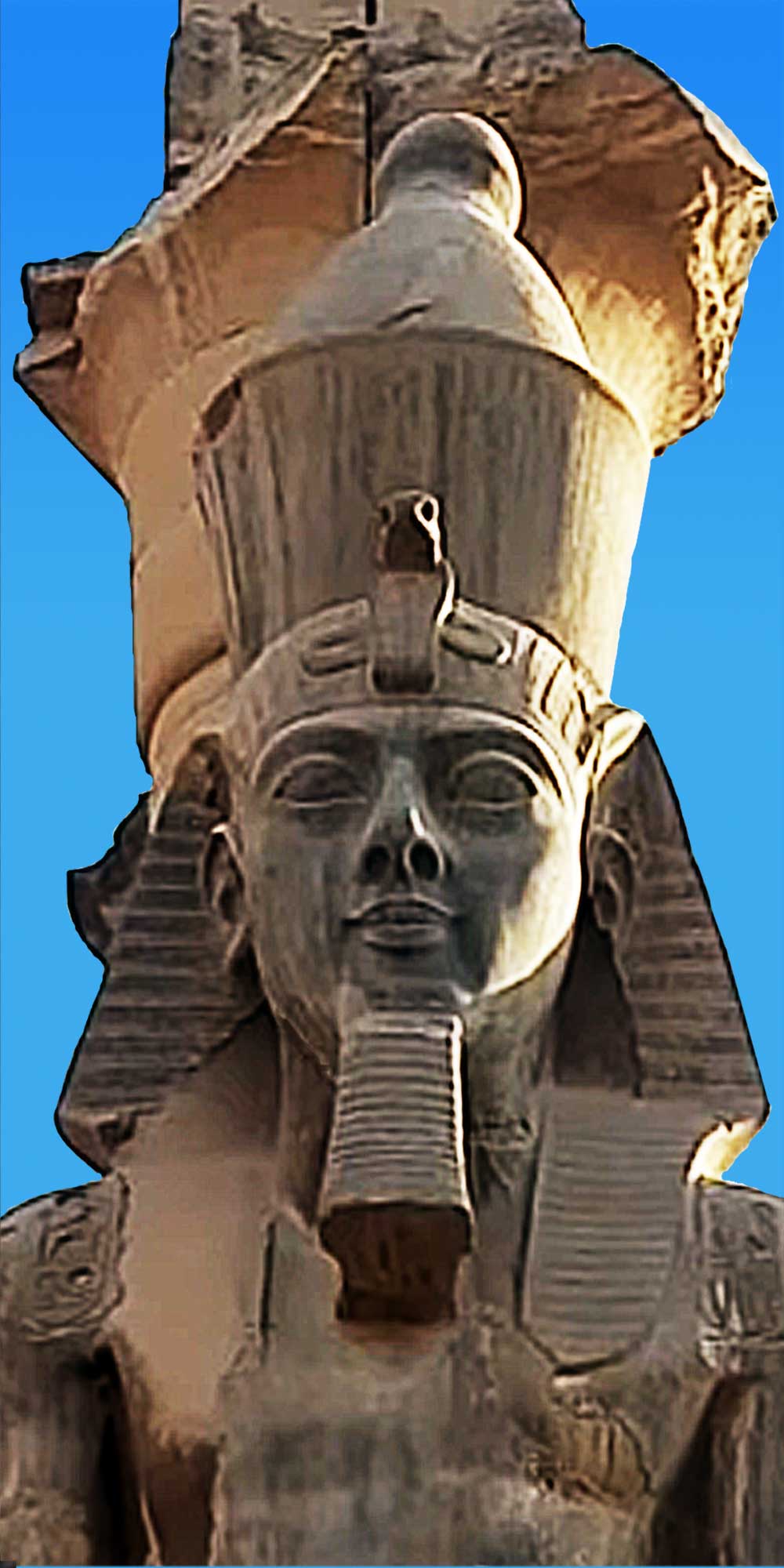 Colossal Head of Ramesses II in front of Luxor
Temple's 2nd entrance pylon, 45 feet (14 meters) in height, and
topped with the Double Crown of Upper and Lower Egypt, 12th
century BCE, Luxor Temple, Egypt.
Colossal Head of Ramesses II in front of Luxor
Temple's 2nd entrance pylon, 45 feet (14 meters) in height, and
topped with the Double Crown of Upper and Lower Egypt, 12th
century BCE, Luxor Temple, Egypt.
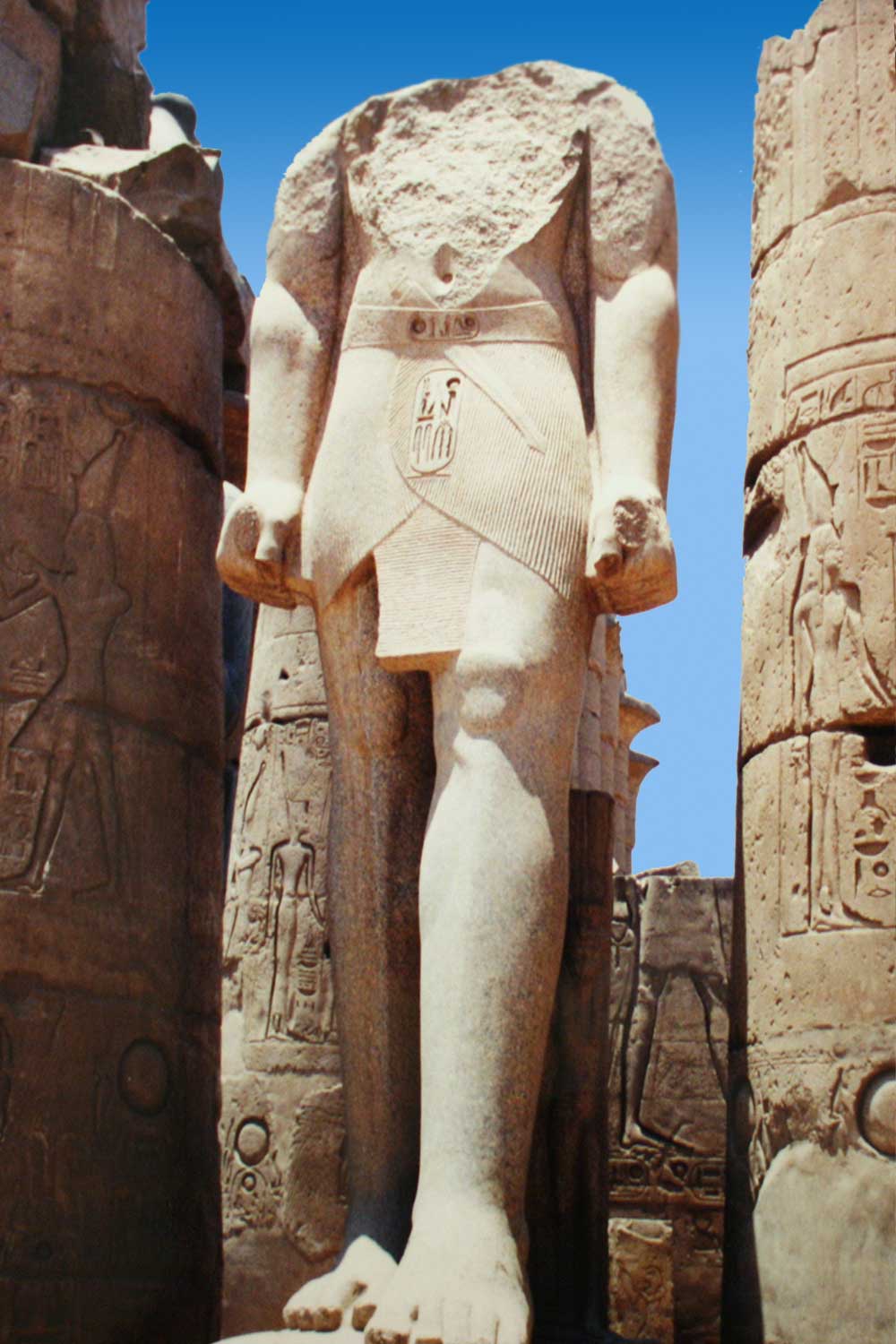 Headless Ramesses II, 1230 BCE. Luxor Temple, Egypt.
Headless Ramesses II, 1230 BCE. Luxor Temple, Egypt.
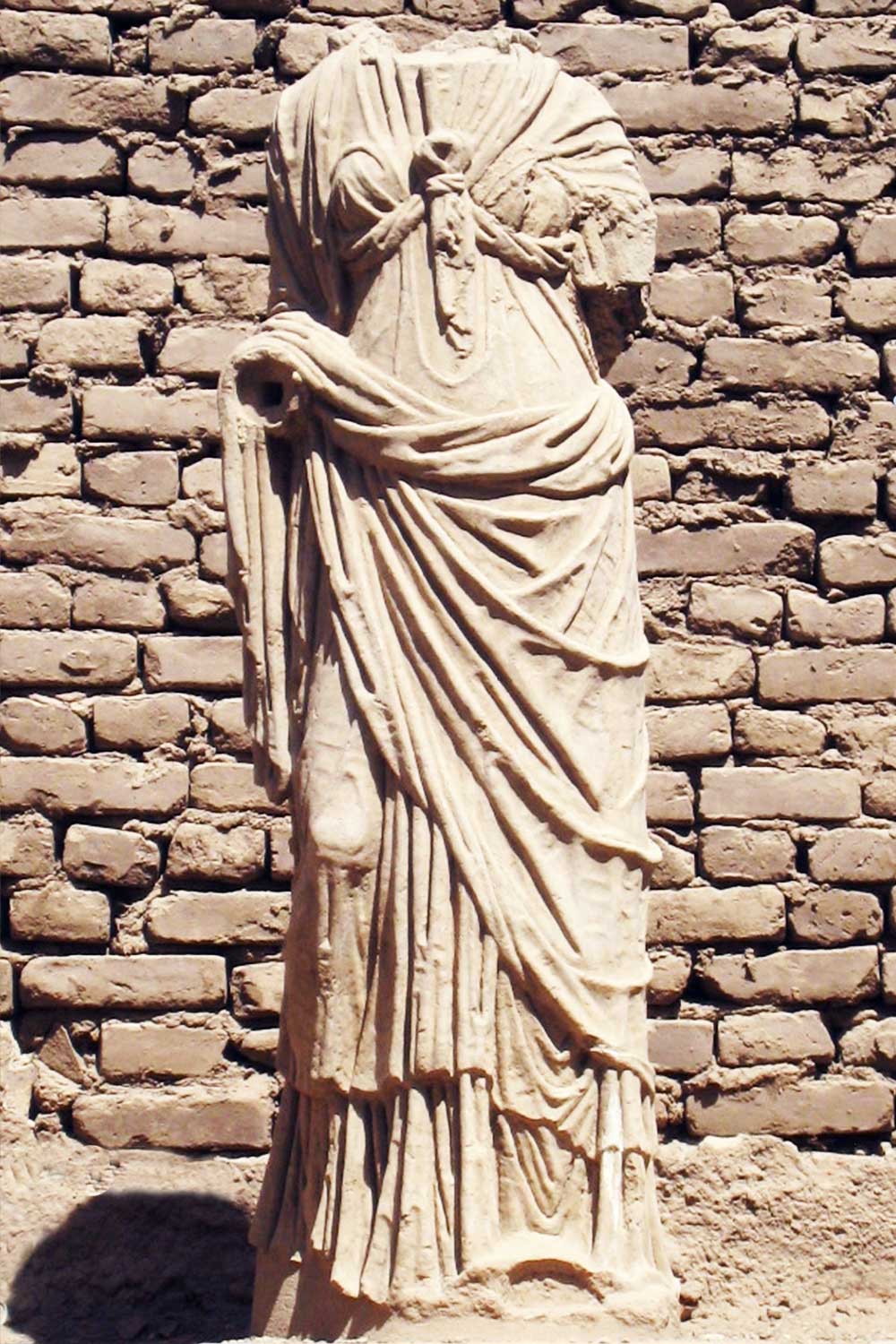 Headless Statue of Isis in the shrine to Serapis,
created by Emperor Hadrian (76-138 AD), Luxor Temple, Egypt.
Headless Statue of Isis in the shrine to Serapis,
created by Emperor Hadrian (76-138 AD), Luxor Temple, Egypt.
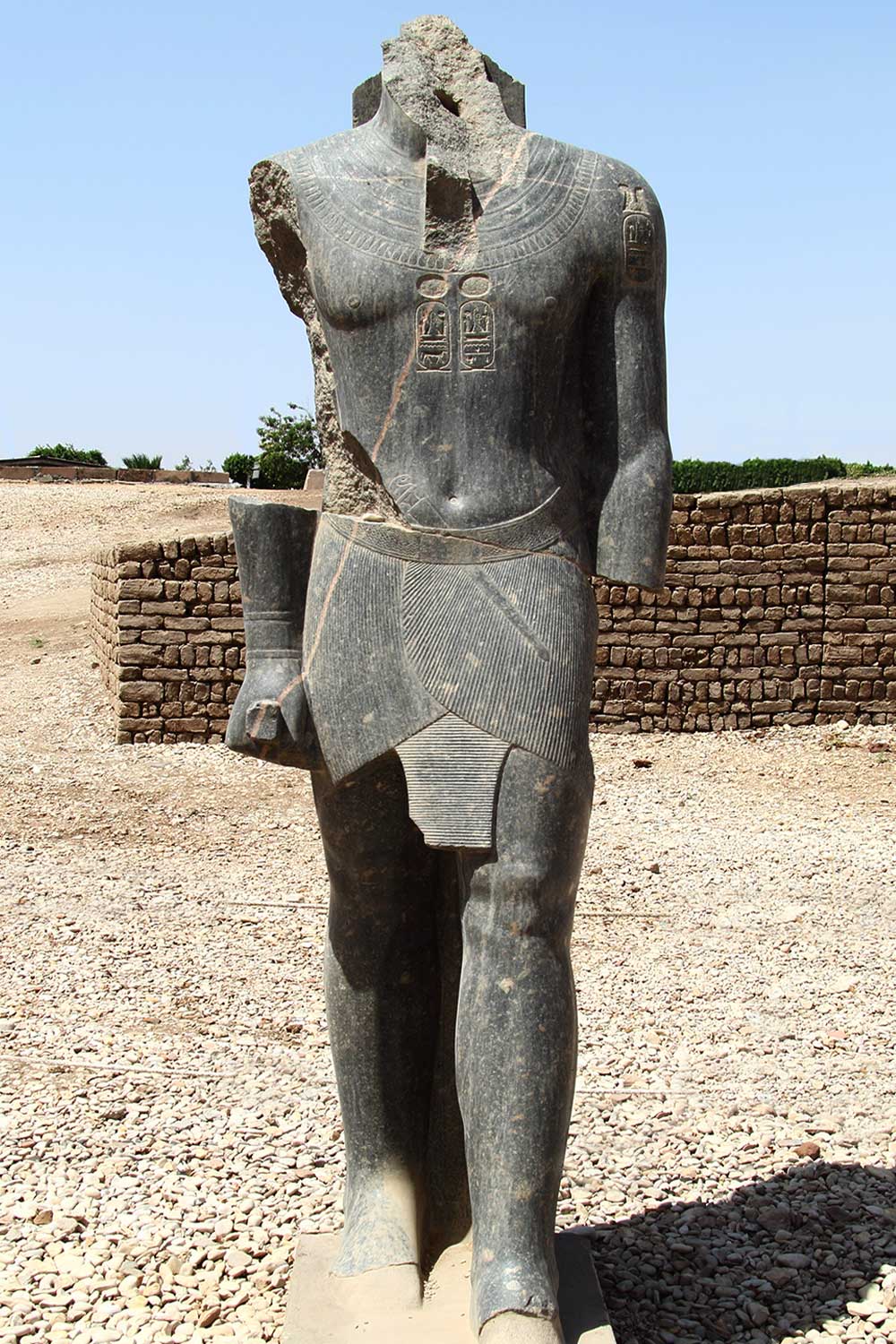 HeadlessStatue of Pharaoh Merenptah,
(1213-1204 BCE) son of Ramses II, Temple of Luxor, East Bank
(Thebes), Egypt.
HeadlessStatue of Pharaoh Merenptah,
(1213-1204 BCE) son of Ramses II, Temple of Luxor, East Bank
(Thebes), Egypt.
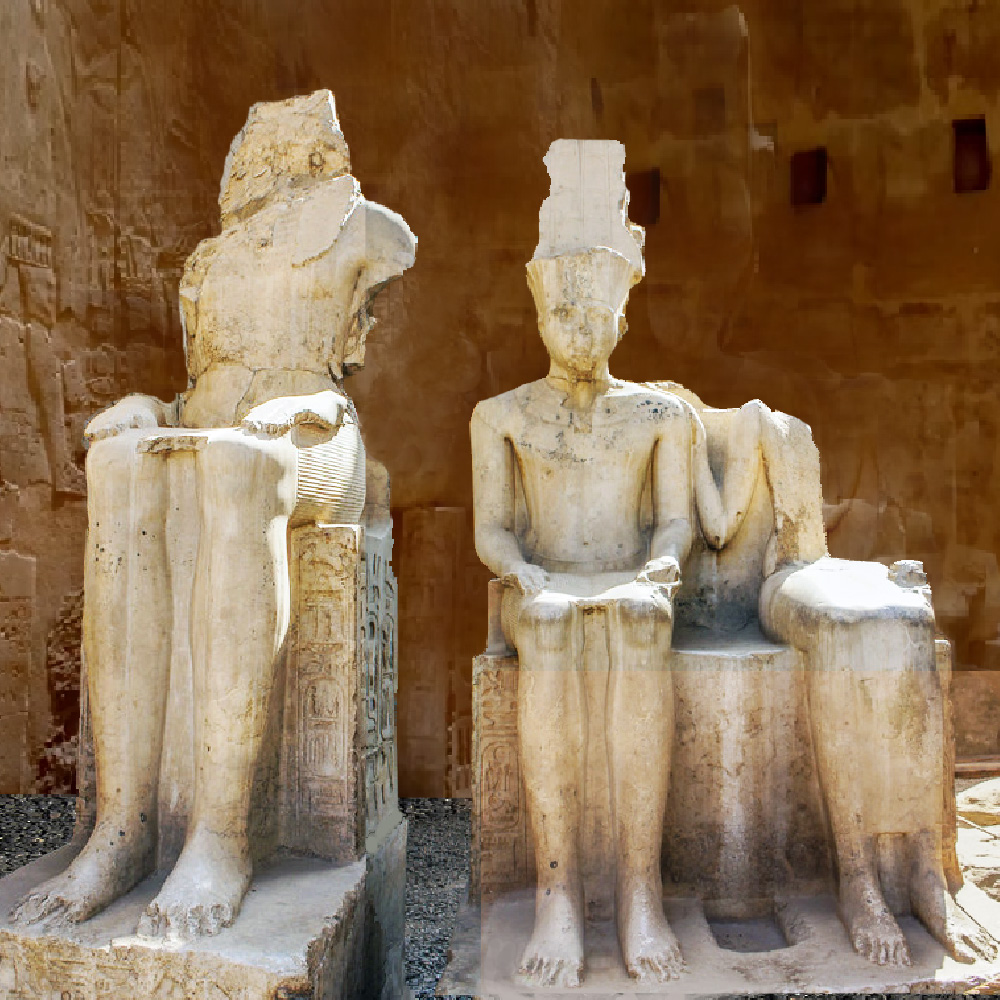 A broken statue of a young King Tutankhamun and his
consort Ankesenamun, carved sand stone, 1230 BCE. Luxor Temple,
Egypt.
A broken statue of a young King Tutankhamun and his
consort Ankesenamun, carved sand stone, 1230 BCE. Luxor Temple,
Egypt.
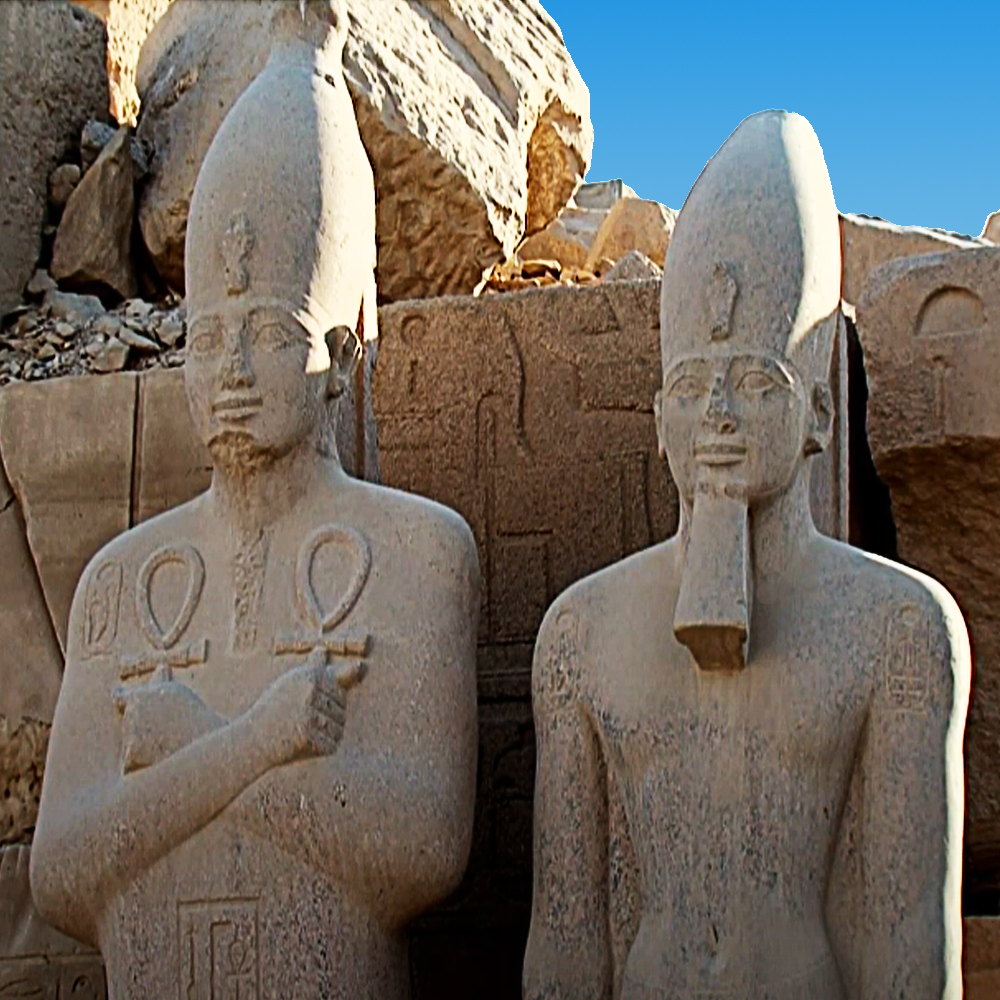 Tuthmosis III at Precinct of Amun-Re, Temple of Amun,
Luxor Temple, Luxor, Egypt.
Tuthmosis III at Precinct of Amun-Re, Temple of Amun,
Luxor Temple, Luxor, Egypt.
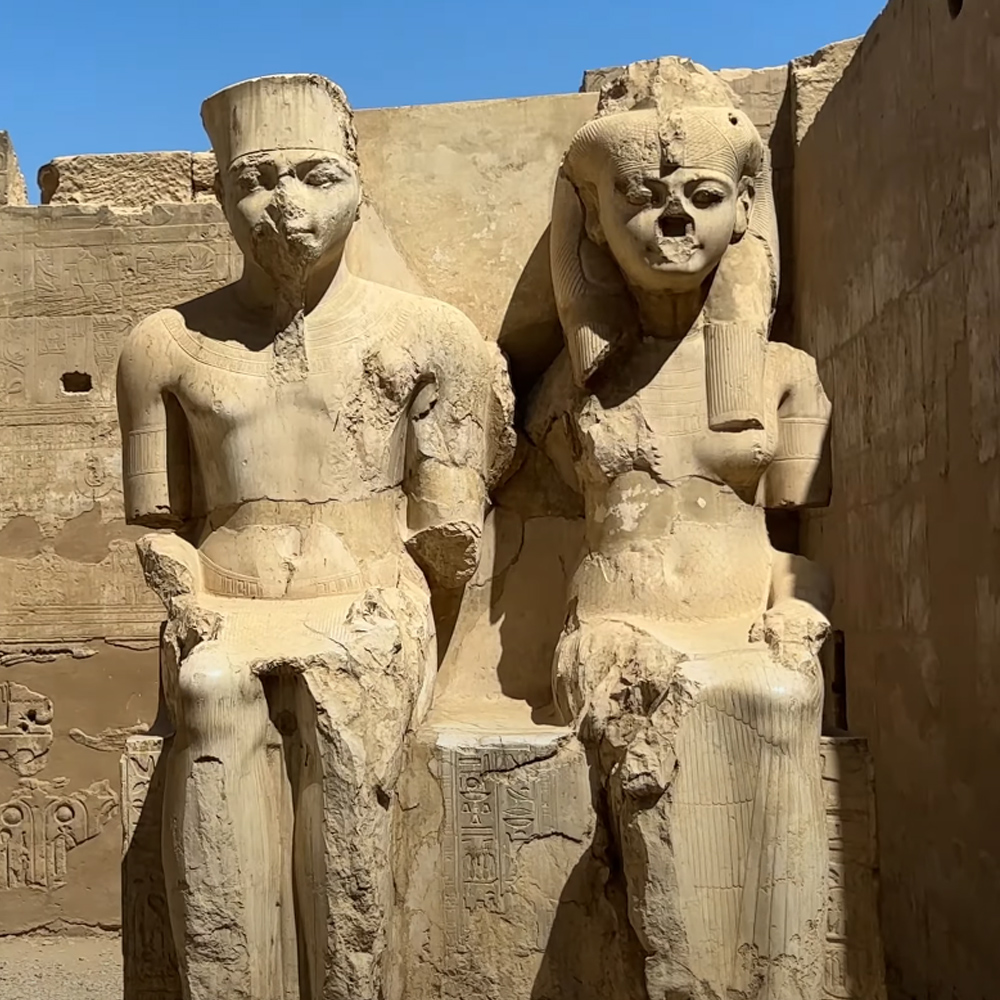 A double statue of Amun and Mut with the facial
features of Tutankhamun and Ankhesenamun, Luxor Temple, 13th
century BCE, Egypt.
A double statue of Amun and Mut with the facial
features of Tutankhamun and Ankhesenamun, Luxor Temple, 13th
century BCE, Egypt.
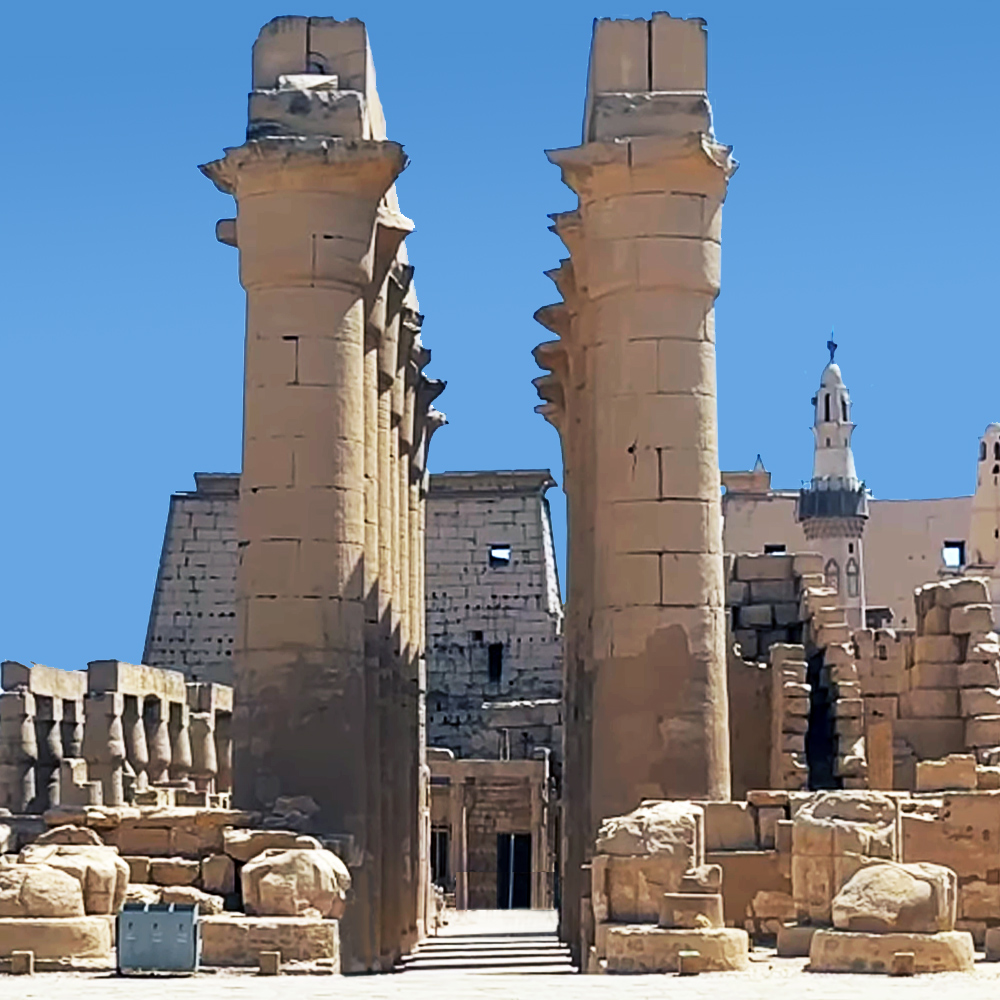 The Great Colonnade of Amenhotep III measures 148
feet long, has seven pairs of 52 foot (16m) high open-flower
papyrus columns, which still support their huge architrave
blocks, Luxor Temple, Egypt.
The Great Colonnade of Amenhotep III measures 148
feet long, has seven pairs of 52 foot (16m) high open-flower
papyrus columns, which still support their huge architrave
blocks, Luxor Temple, Egypt.
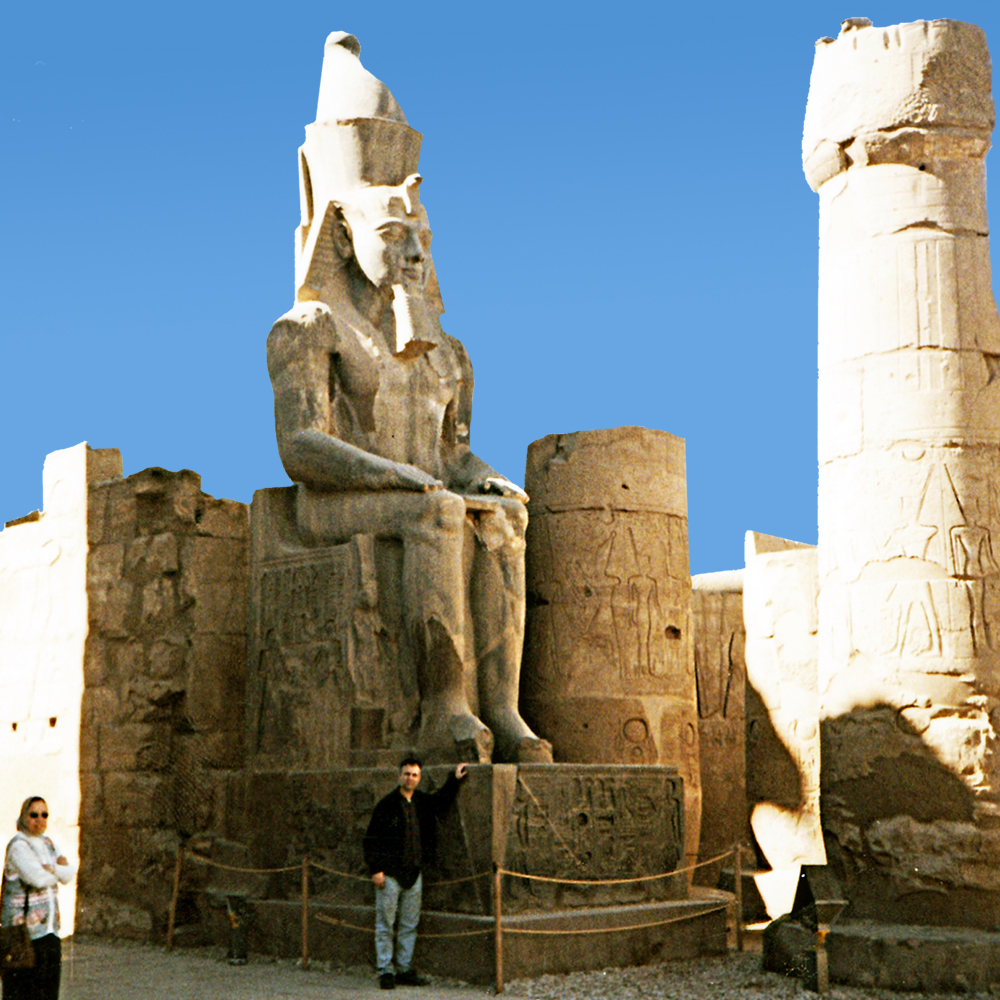 I next to the Sitting Ramesses II Colossus inside
Luxor Temple, sits at 45 feet (14 meters) high, carved granite,
Luxor Temple, Egypt.
I next to the Sitting Ramesses II Colossus inside
Luxor Temple, sits at 45 feet (14 meters) high, carved granite,
Luxor Temple, Egypt.
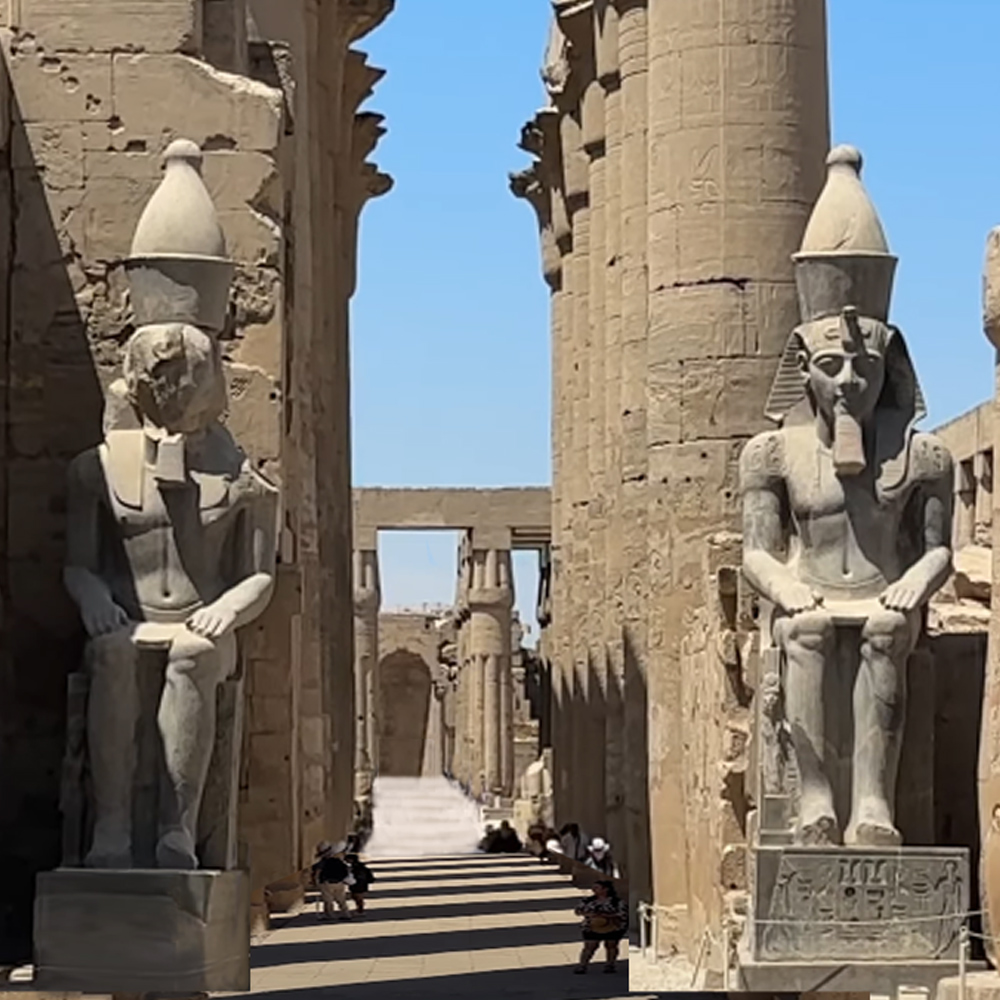 Two seated granite colossi of Ramesses II flank The
Great Colonnade of Amenhotep III both colossus is 45 feet (14
meters) in height, and topped with the Double Crown of Upper and
Lower Egypt, Luxor Temple, Egypt.
Two seated granite colossi of Ramesses II flank The
Great Colonnade of Amenhotep III both colossus is 45 feet (14
meters) in height, and topped with the Double Crown of Upper and
Lower Egypt, Luxor Temple, Egypt.
HISTORIC PHOTOS OF LUXOR AND KARNAK
Historical documentation with 19th century
photography of ancient Egyptian sites, especially from early
archaeological excavations, act as a vital historical record,
capturing the state of monuments before significant changes or
restoration. Collectively, the earliest photographs of Egypt,
whether daguerreotypes or prints made from paper and glass
negatives are the accomplished expressions of a young medium
flexing its muscles. They define a moment when ancient Egypt,
still buried under 20 feet of sand like the Sphinx, would come
to life after 3 thousand years and inspire a new generation of
photographers in the 19th century, such as Félix Teynard, John
Beasly Greene, Théodule Devéria, Felice Beato, Félix Bonfils,
Lichtenstern and Harari, Francis Frith, etc.
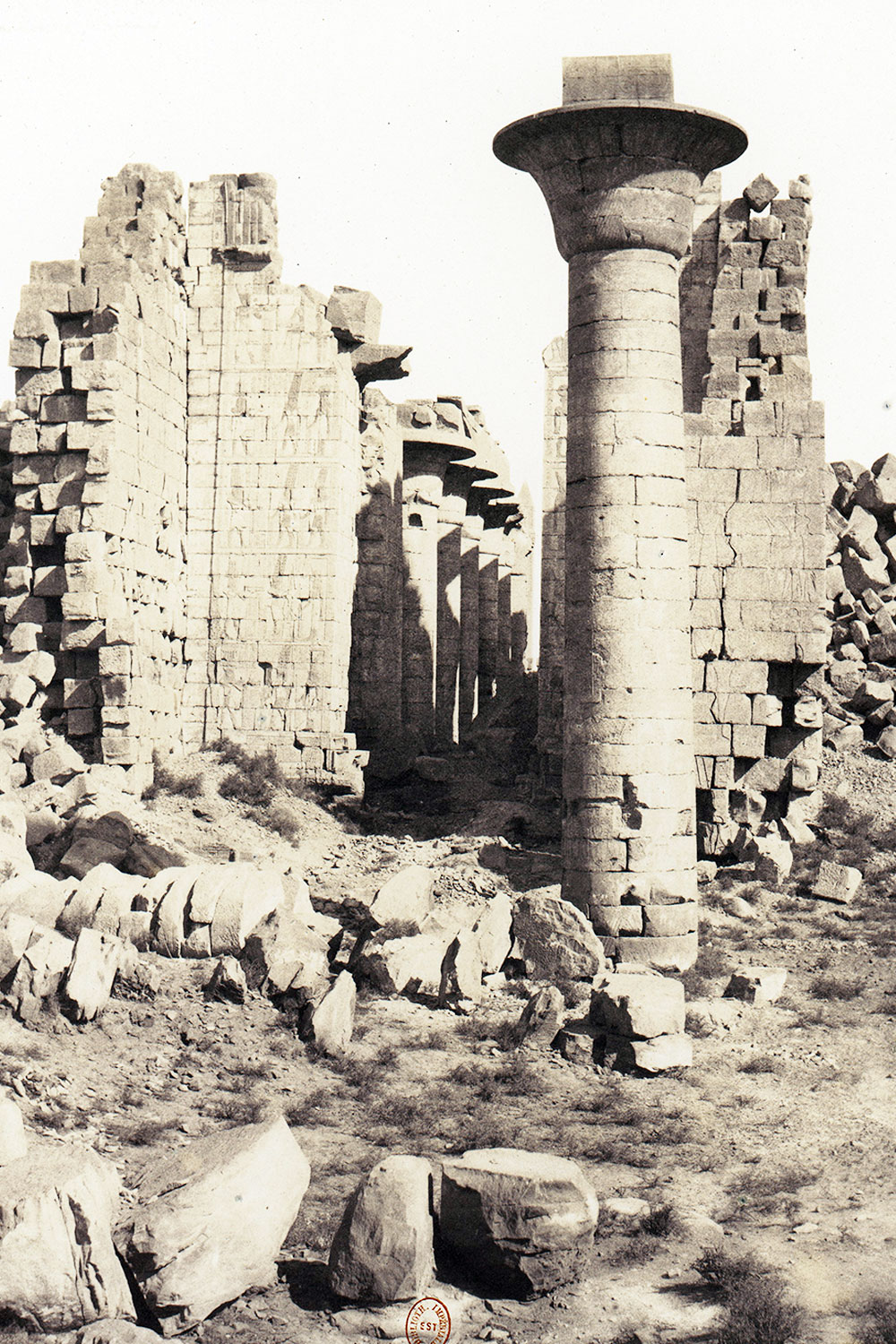 Karnak Thèbes, Cour du Palais, Vue Prise de Point I,
Imprimerie photographique H. de Fonteny et Cie, Photograph
Salted paper print from paper negative, 1851, Photographer:
Félix Teynard 1817-1892, Source: Metropolitan Museum of Art,
public/domain
Karnak Thèbes, Cour du Palais, Vue Prise de Point I,
Imprimerie photographique H. de Fonteny et Cie, Photograph
Salted paper print from paper negative, 1851, Photographer:
Félix Teynard 1817-1892, Source: Metropolitan Museum of Art,
public/domain
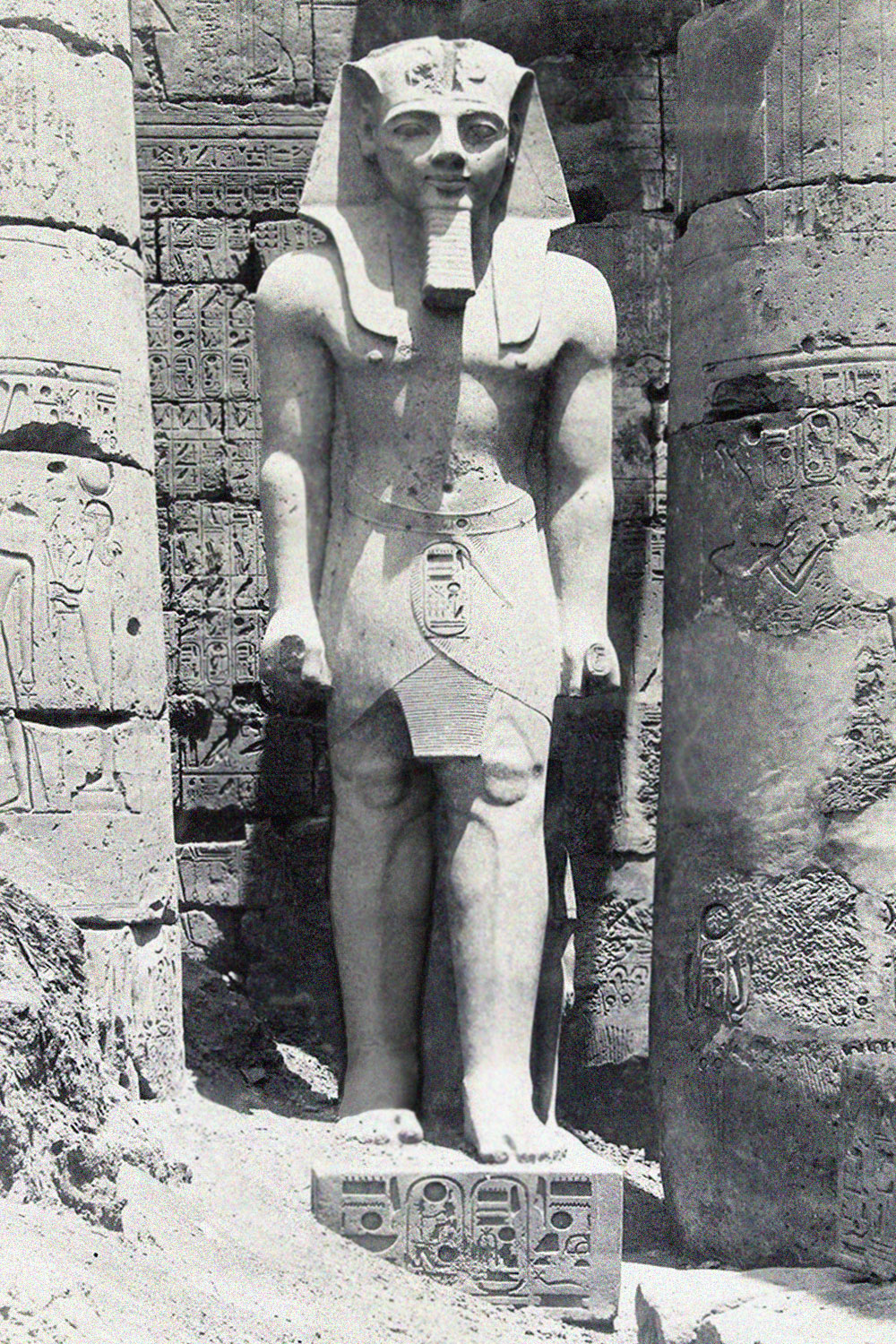 Luxor Temple, carved sandstone statue of Ramesses the
Great, 1303-1213 BCE., Photographer: Antonio Beato, Date: 1862,
Technique: albumen print, Persistent URL: Rijks Museum, public/domain
Luxor Temple, carved sandstone statue of Ramesses the
Great, 1303-1213 BCE., Photographer: Antonio Beato, Date: 1862,
Technique: albumen print, Persistent URL: Rijks Museum, public/domain
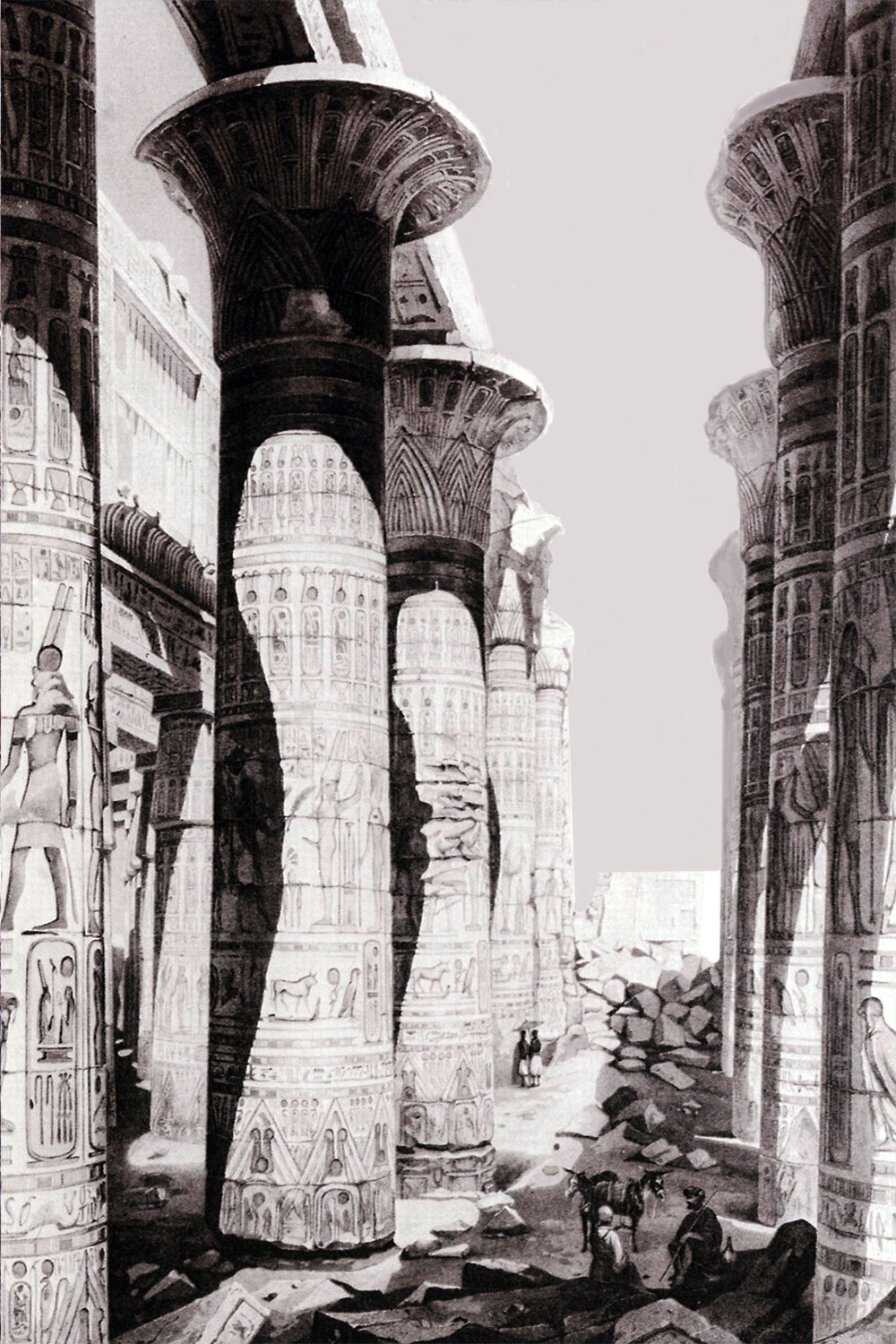 Hector Horeau: Theben Zeno Fotografie,
Daguerreotypie, Wasserfarben, 1841, Photographer: Hector Horeau,
1839-1928, Collection: 5,000 Masterpieces of Photography:
Zeno.org, public/domain
Hector Horeau: Theben Zeno Fotografie,
Daguerreotypie, Wasserfarben, 1841, Photographer: Hector Horeau,
1839-1928, Collection: 5,000 Masterpieces of Photography:
Zeno.org, public/domain
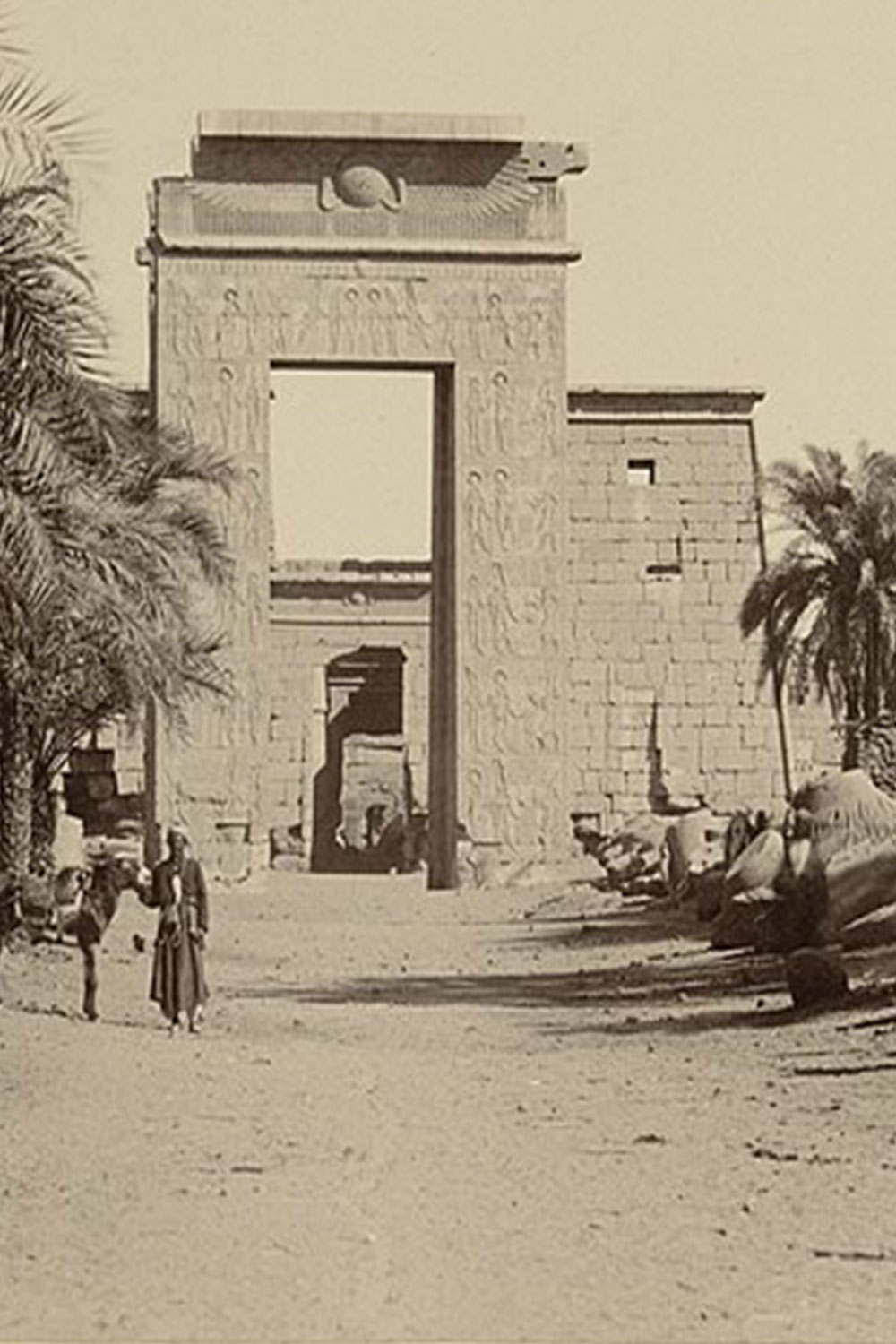 Temple van Karnak, Ptolemey gateway & Temple of
Konshu, Date: 1895, Photographer: Antonio Beato, CC0 1.0
Temple van Karnak, Ptolemey gateway & Temple of
Konshu, Date: 1895, Photographer: Antonio Beato, CC0 1.0
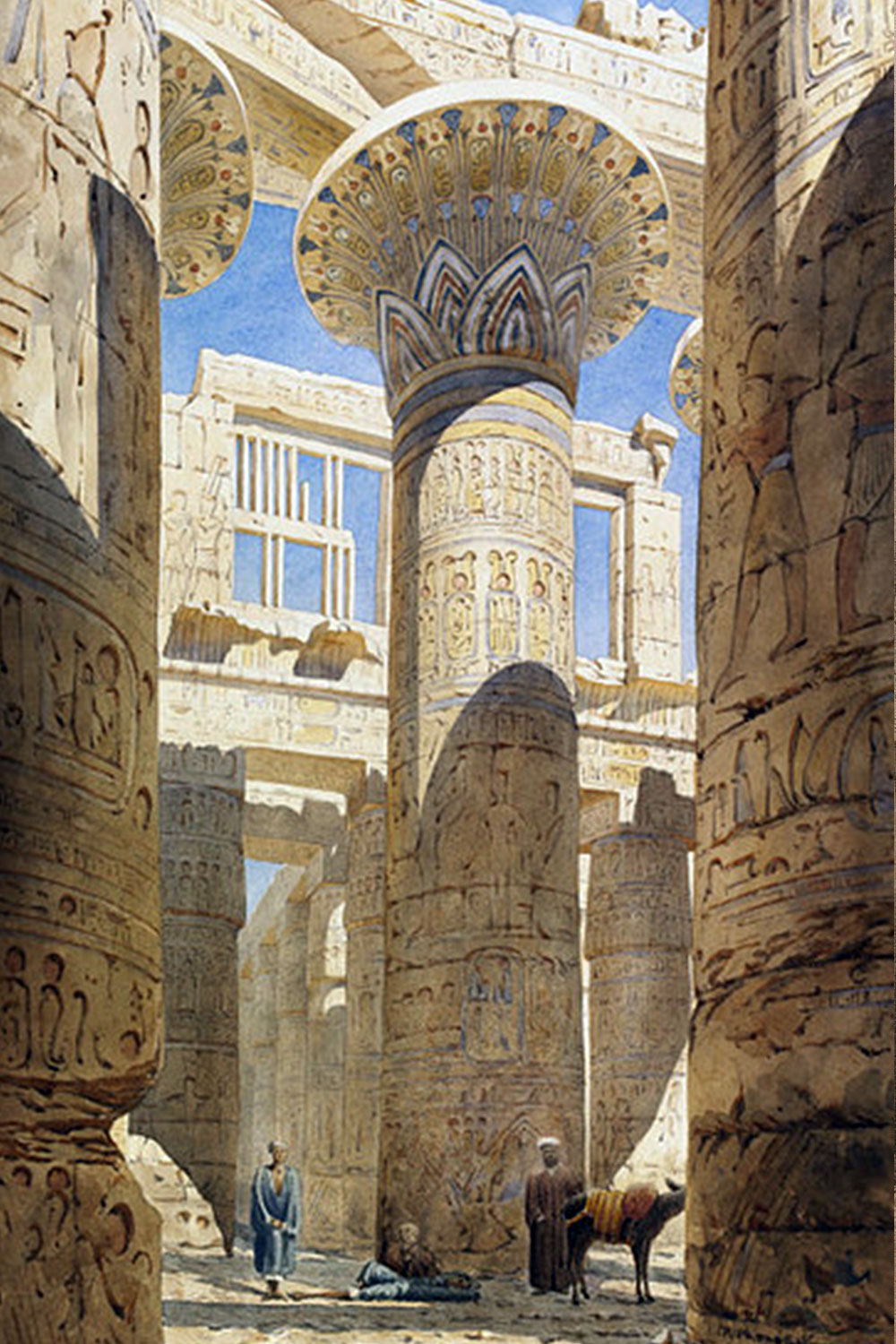 Karnak, Great Hypostyle Hall, Watercolour, 1866,
Artist: Richard Phene Spiers, 1838–1916, Victoria and Albert Museum
public/domain
Karnak, Great Hypostyle Hall, Watercolour, 1866,
Artist: Richard Phene Spiers, 1838–1916, Victoria and Albert Museum
public/domain
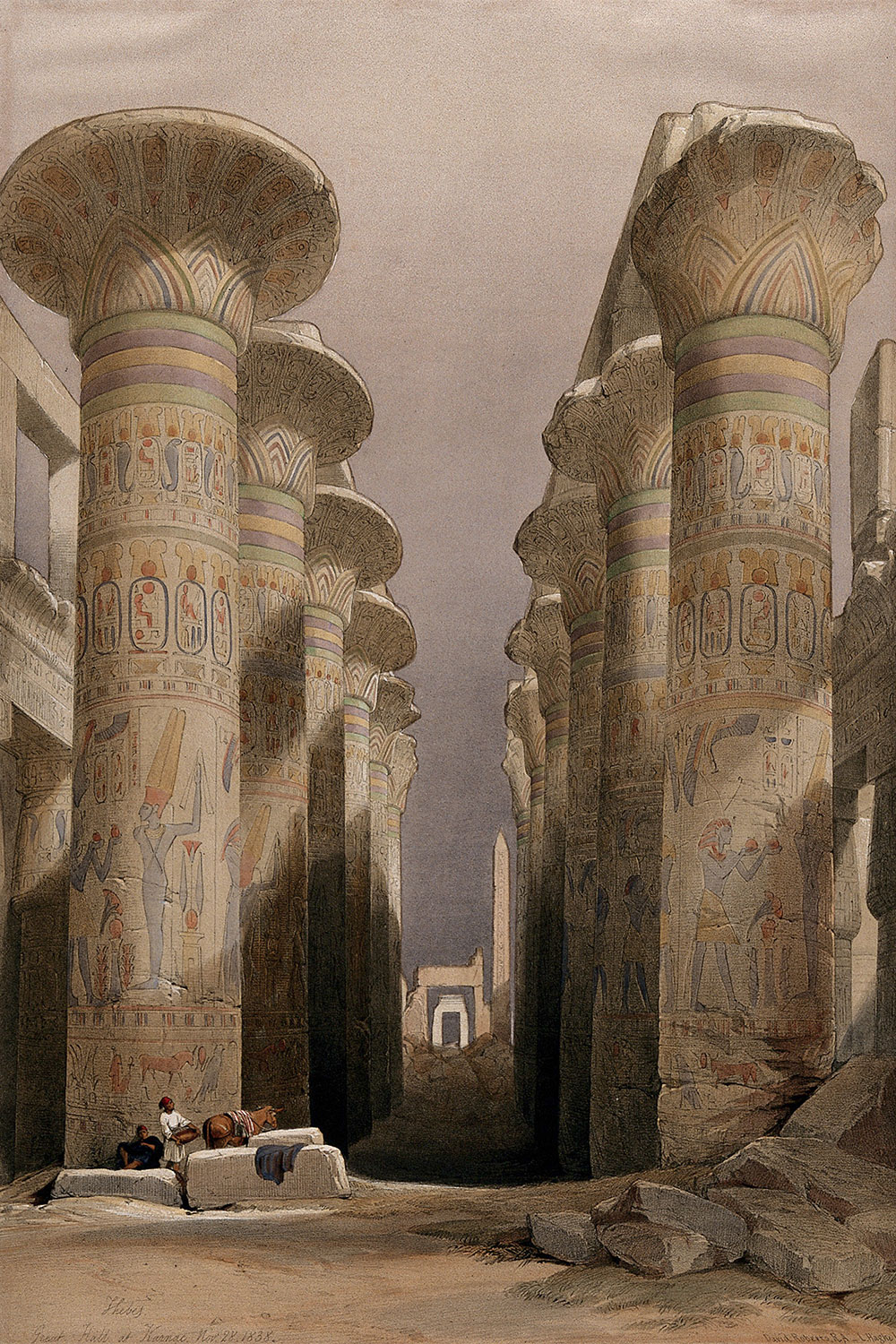 Decorated pillars of the temple at Karnac, Thebes,
Egypt. Coloured lithograph by Louis Haghe after David Roberts,
1846, Wellcome Collection Gallery
public/domain
Decorated pillars of the temple at Karnac, Thebes,
Egypt. Coloured lithograph by Louis Haghe after David Roberts,
1846, Wellcome Collection Gallery
public/domain
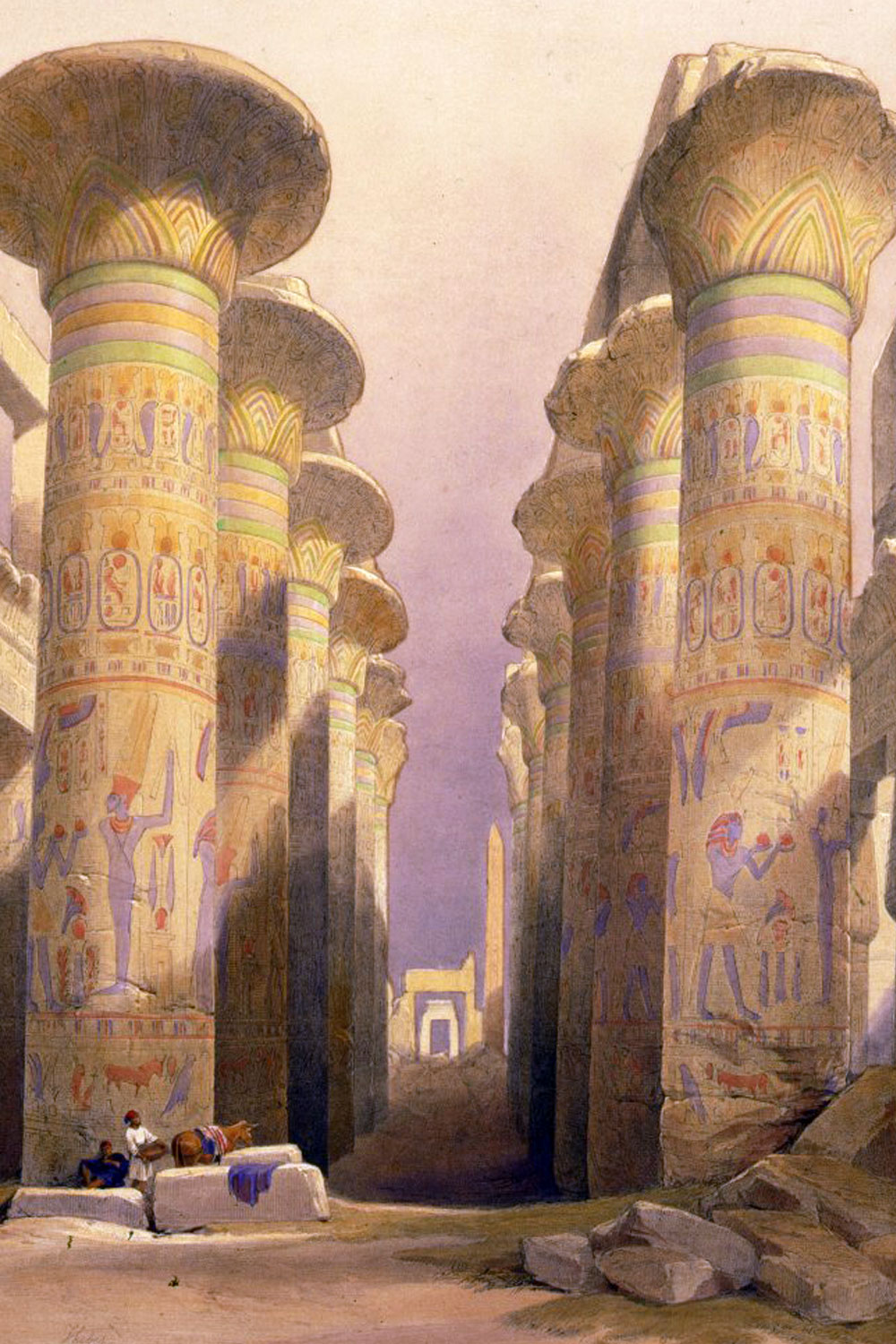 Great Hall at Karnac, Thebes, Date: 1838 by: David
Roberts (1796-1864), Tinted lithograph, from the book: Egypt
& Nubia From Drawings Made On The Spot, public/domain
Great Hall at Karnac, Thebes, Date: 1838 by: David
Roberts (1796-1864), Tinted lithograph, from the book: Egypt
& Nubia From Drawings Made On The Spot, public/domain
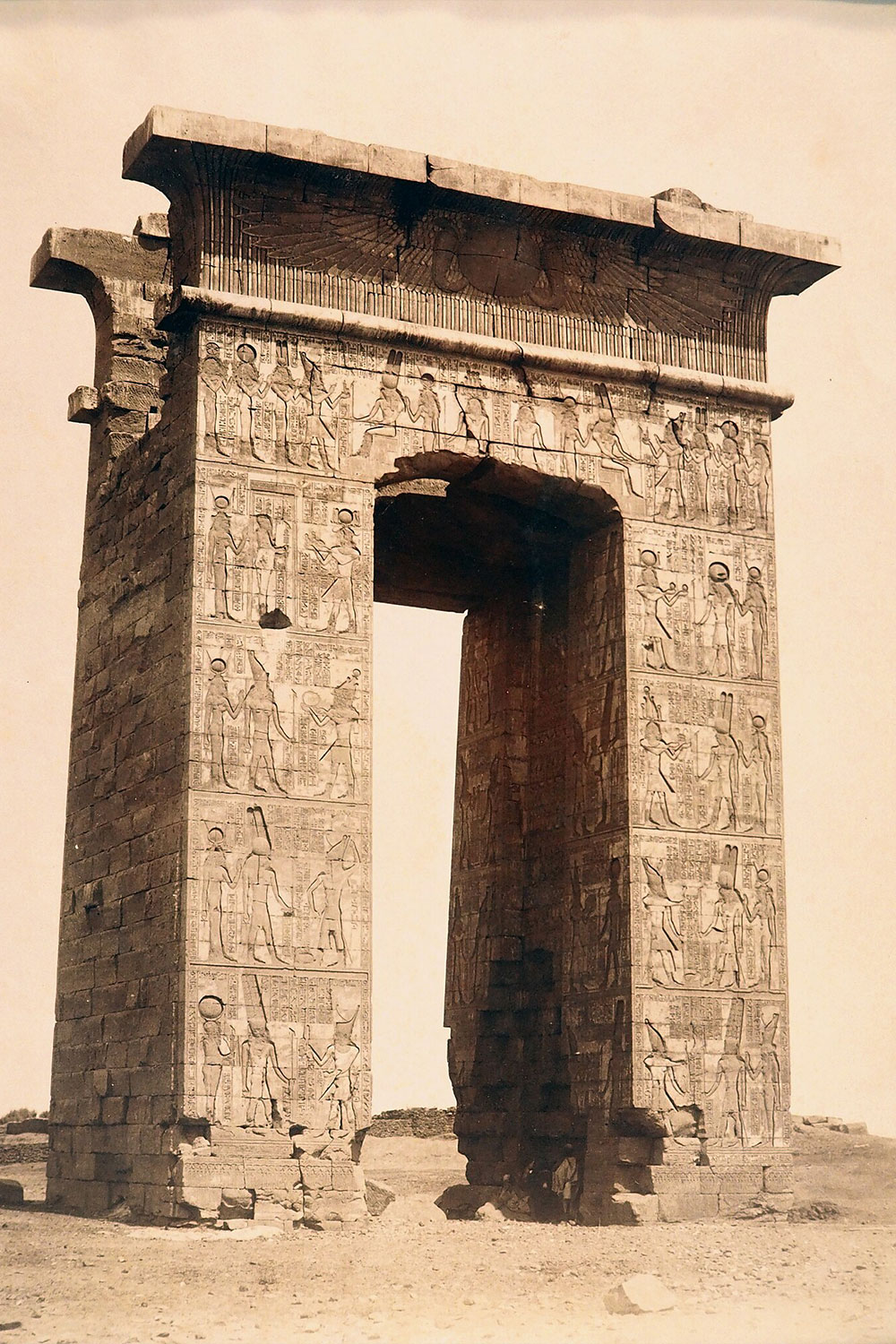 Karnak, Gate of Ptolemy III, Mougins, © Musée d'art
classique de Mougins, CC BY-SA 4.0
Karnak, Gate of Ptolemy III, Mougins, © Musée d'art
classique de Mougins, CC BY-SA 4.0
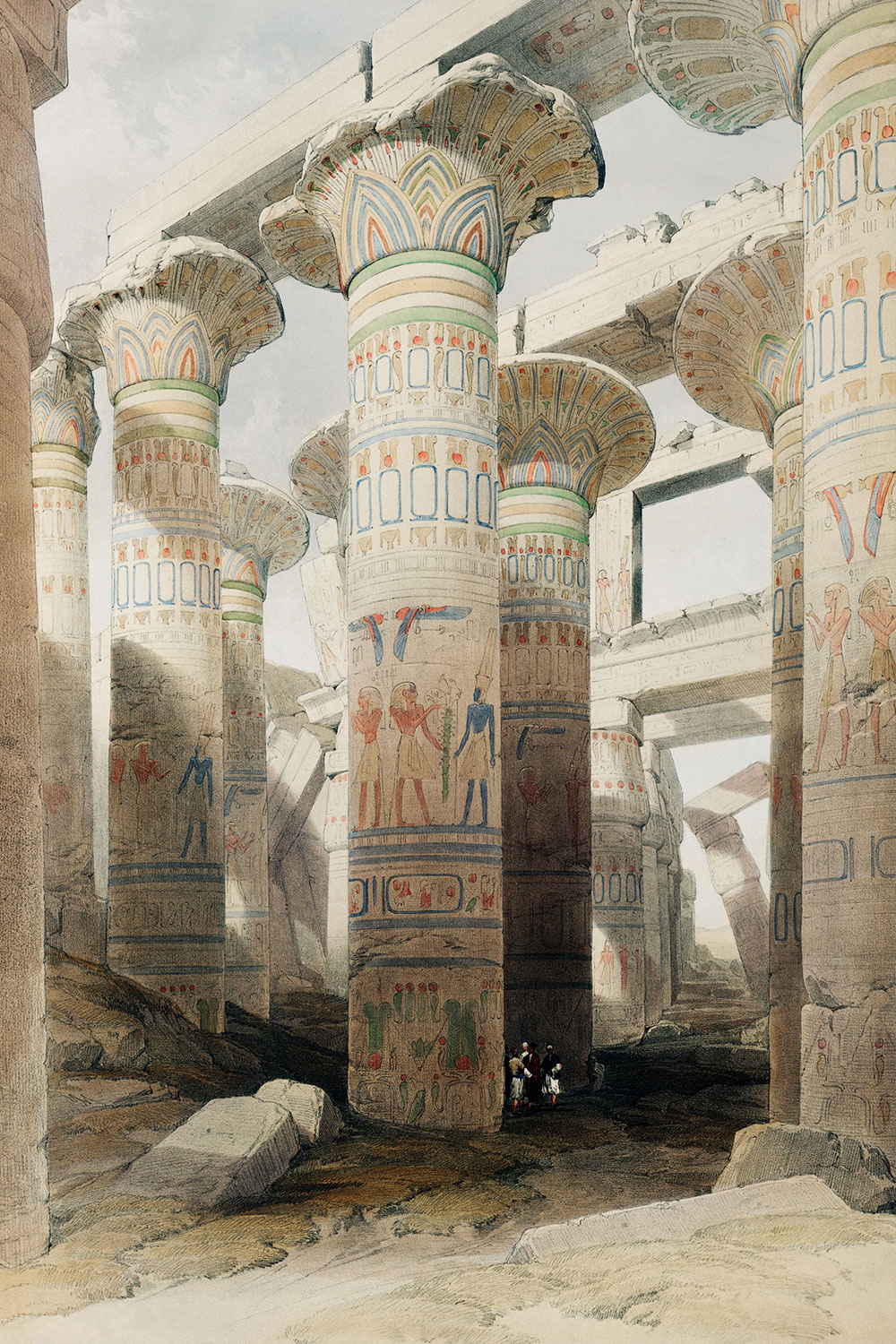 Temple de Louqsor, 88432 Zangaki, Photographer,
1860s-1920s, Repository: The New York Public Library.
Photography Collection, Miriam and Ira D. Wallach Division of
Art, NYPL
Digital Gallery public/domain
Temple de Louqsor, 88432 Zangaki, Photographer,
1860s-1920s, Repository: The New York Public Library.
Photography Collection, Miriam and Ira D. Wallach Division of
Art, NYPL
Digital Gallery public/domain
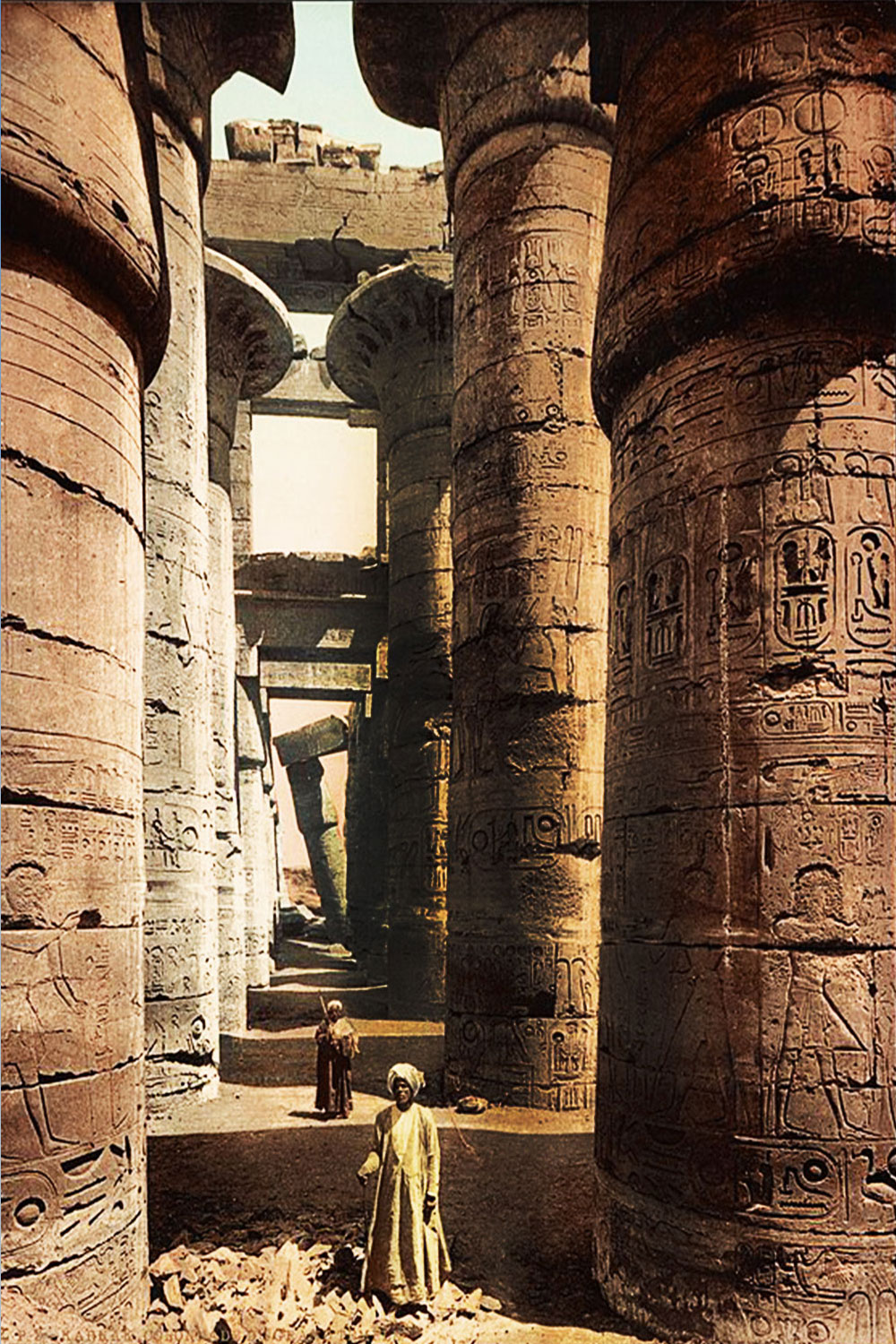 Karnak, colonnade du Grand Temple, Photoglob Co.,
publisher, [Zürich]: [Photoglob Company], [ca. 1890-1910], 1
print : color photochrom ; sheet 21 x 27 cm. Library of Congress public/domain
Karnak, colonnade du Grand Temple, Photoglob Co.,
publisher, [Zürich]: [Photoglob Company], [ca. 1890-1910], 1
print : color photochrom ; sheet 21 x 27 cm. Library of Congress public/domain
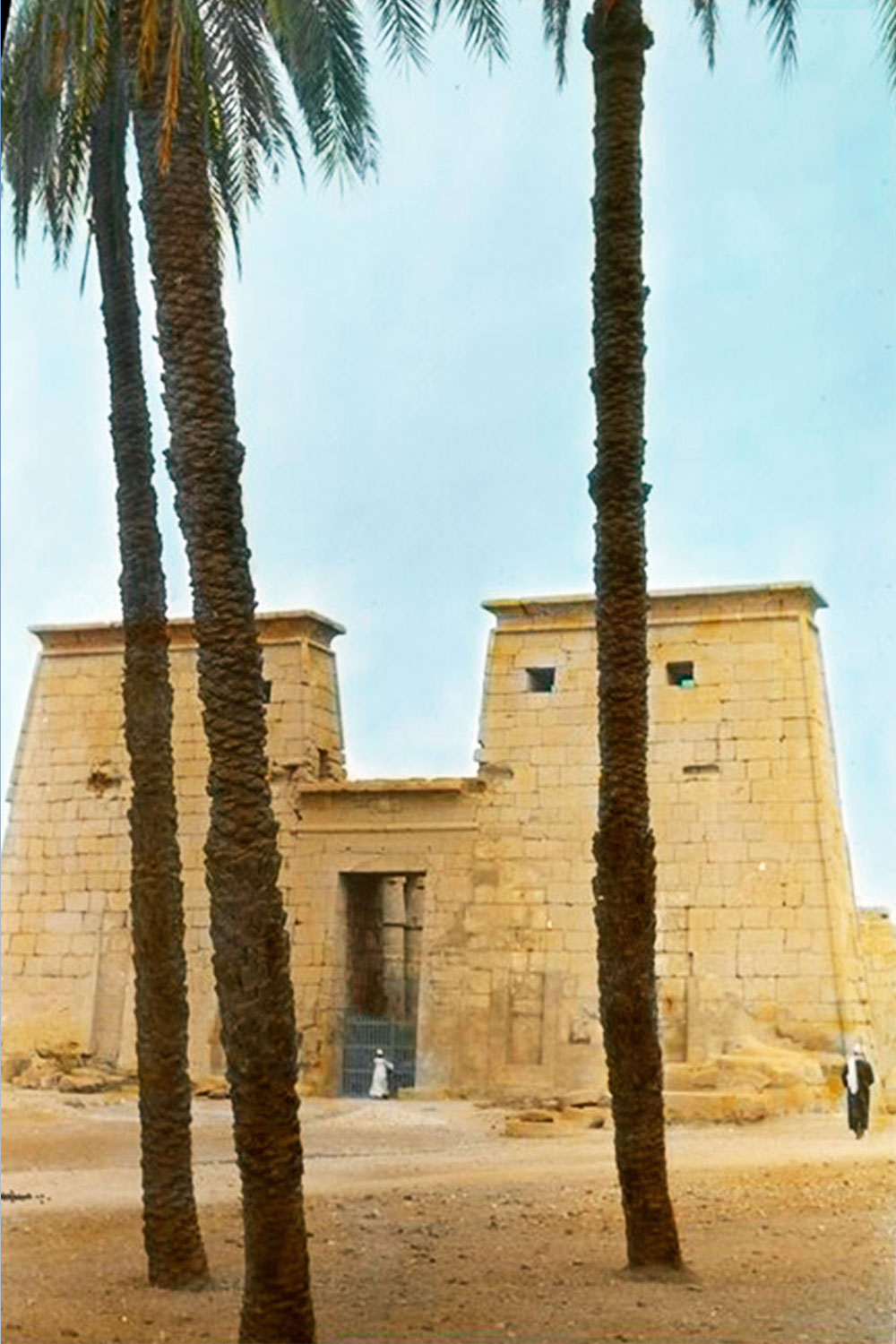 Temple Of Khonsu, Flickr - Gaspa - Tempio di Karnak:
ingresso, Photographer, Francesco Gasparetti public/domain
Temple Of Khonsu, Flickr - Gaspa - Tempio di Karnak:
ingresso, Photographer, Francesco Gasparetti public/domain
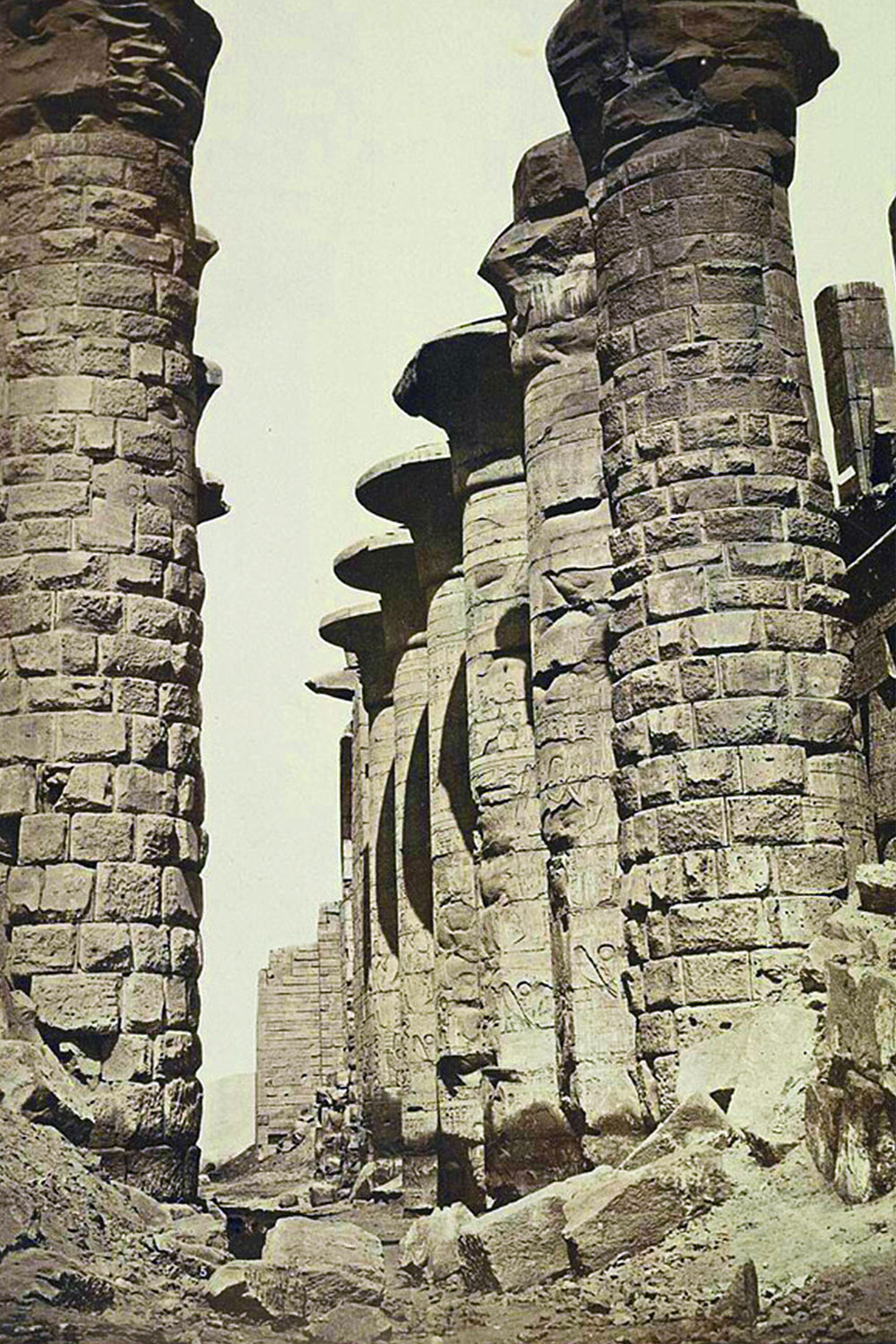 Karnak Temple of Amon, Hypostyle Hall, albumen print,
date: 1865, Collection: A. D. White Architectural Photographs, Cornell
University Library public/domain
Karnak Temple of Amon, Hypostyle Hall, albumen print,
date: 1865, Collection: A. D. White Architectural Photographs, Cornell
University Library public/domain
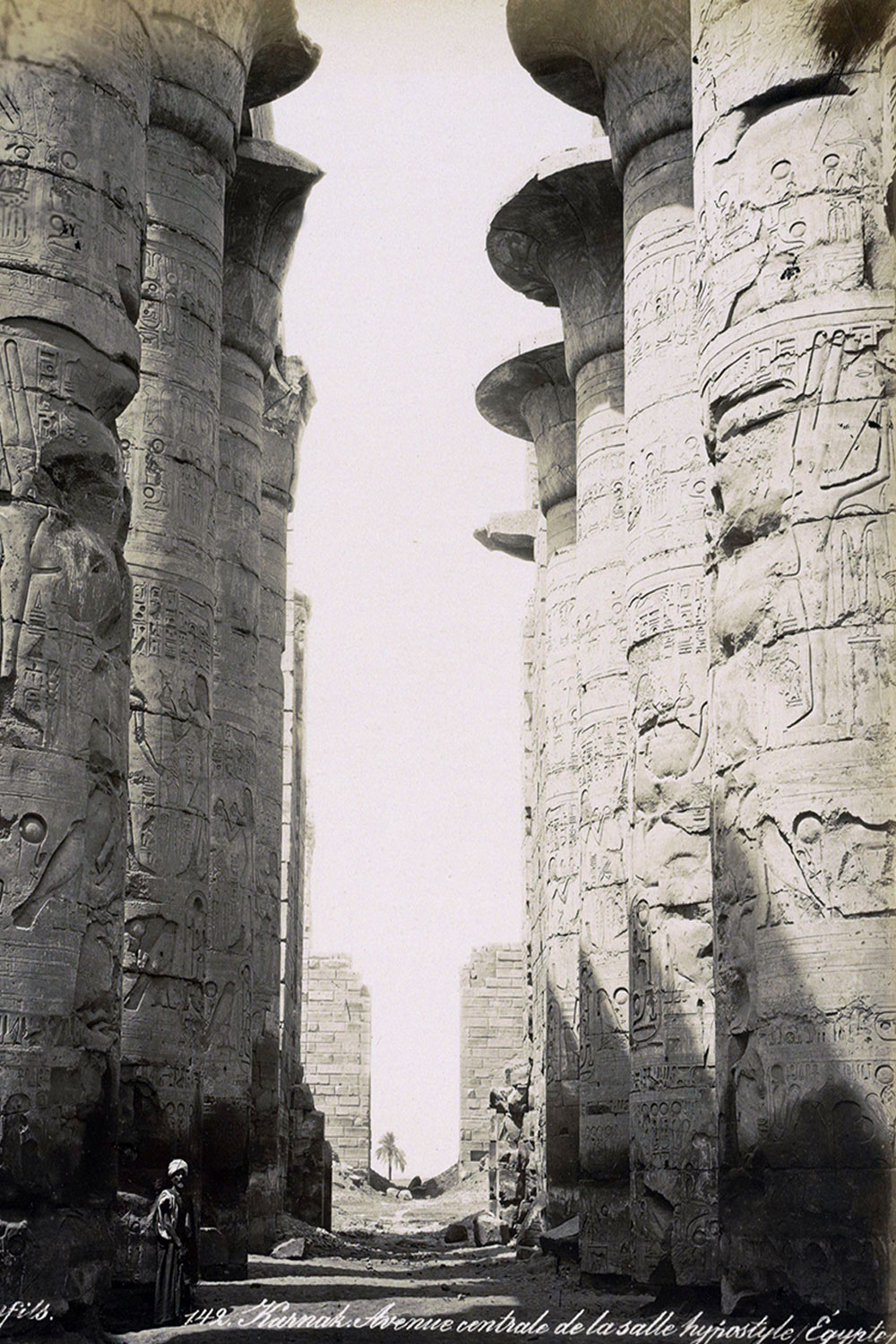 Karnak Temple, Hypostyle Hall, date: 1906,
Photographer, H.W. Dunning, Fondren Library public/domain
Karnak Temple, Hypostyle Hall, date: 1906,
Photographer, H.W. Dunning, Fondren Library public/domain
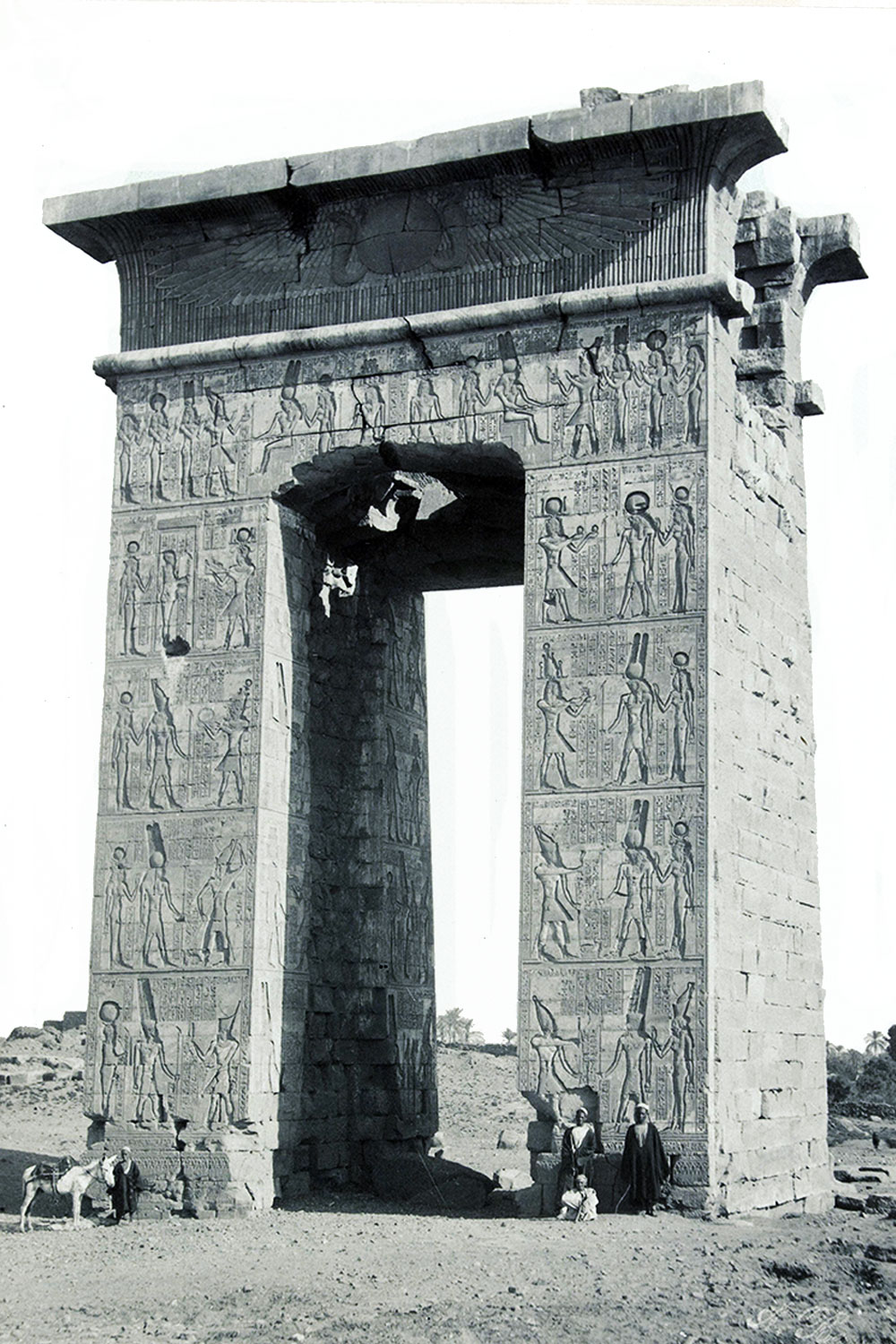 Pylon Gateway Arch, Abstract/medium: 1 photographic
print : albumen, 1850, Library of Congress public/domain
Pylon Gateway Arch, Abstract/medium: 1 photographic
print : albumen, 1850, Library of Congress public/domain
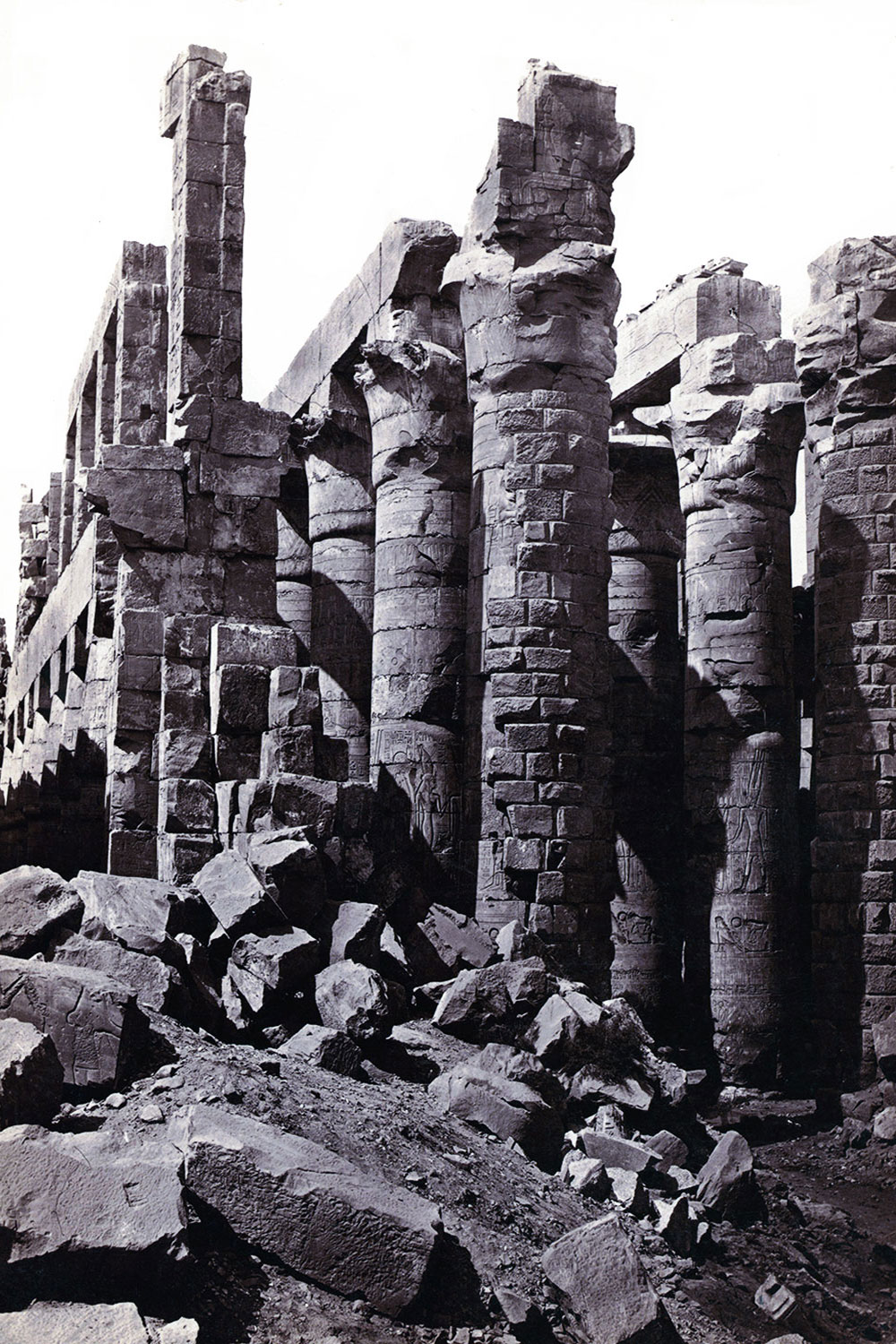 Egypt Karnak, Abstract/medium: 1 photographic print:
albumen, 1856, Photographer: Frank Mason Good, 1839-1928, Library of Congress public/domain
Egypt Karnak, Abstract/medium: 1 photographic print:
albumen, 1856, Photographer: Frank Mason Good, 1839-1928, Library of Congress public/domain
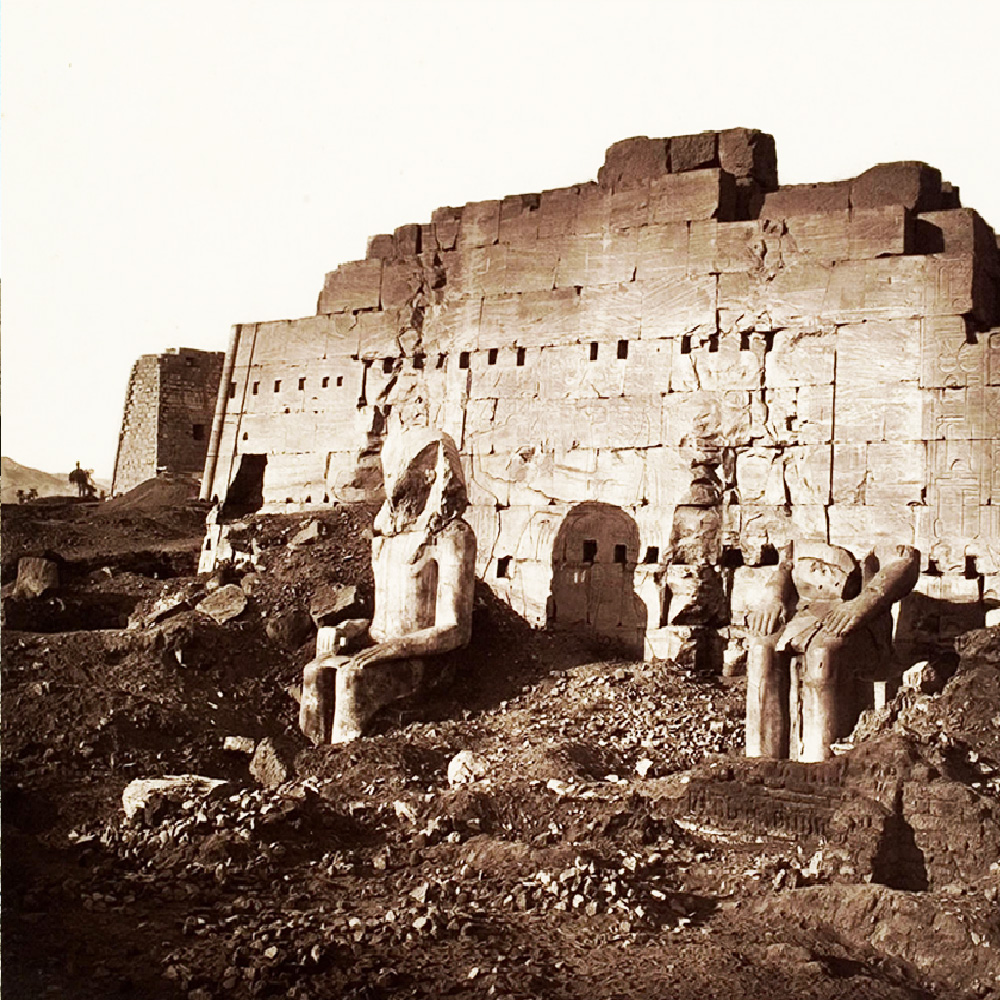 Karnak Temple colossi, 13th century BCE, Luxor,
Egypt, Photograph, A Pylon with Colossi, Date: 1874, Author:
William de Wiveleslie Abney 1843–1920, public/domain,
Karnak Temple colossi, 13th century BCE, Luxor,
Egypt, Photograph, A Pylon with Colossi, Date: 1874, Author:
William de Wiveleslie Abney 1843–1920, public/domain,
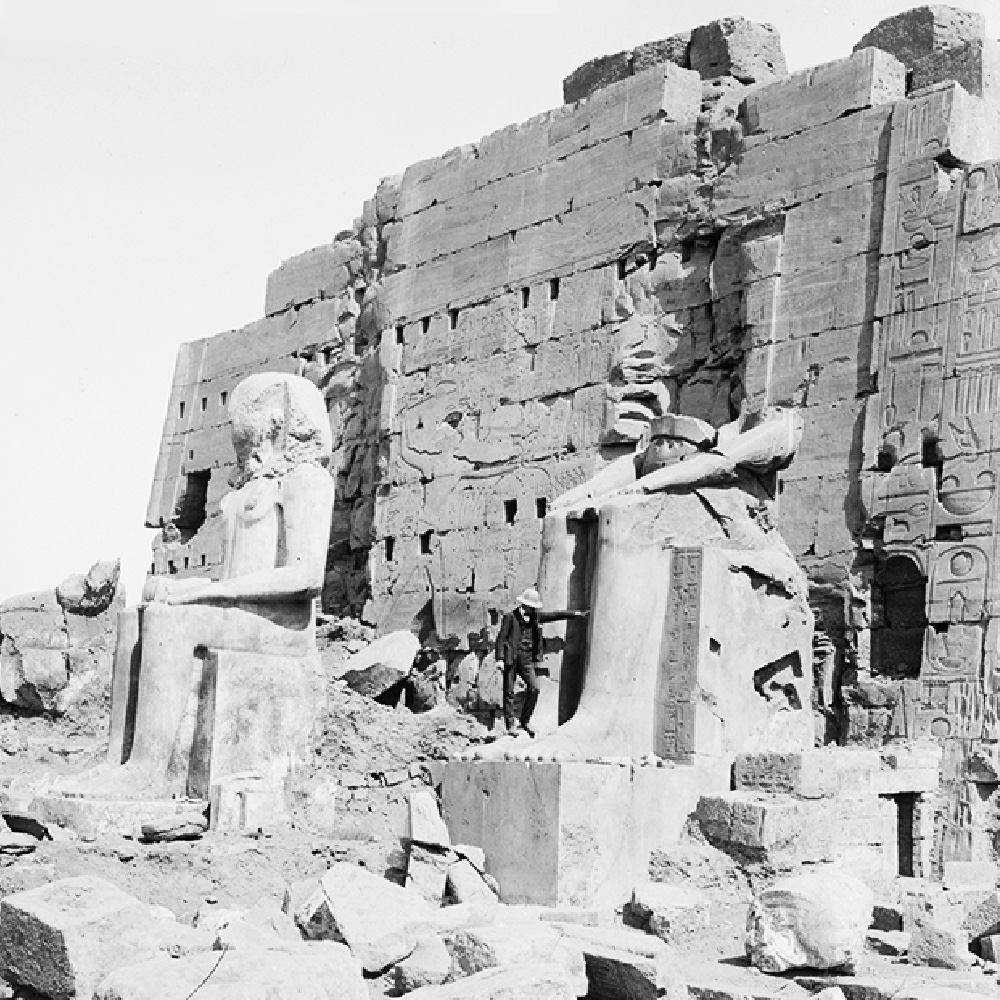 Karnak Temple colossi, 13th century BCE, Luxor,
Egypt, Abstract/medium: 1 negative photograph, Statues of kings
behind 8th pylon, Date: 1900, Source: G. Eric and Edith Matson
Photograph Collection public/domain Library of Congress
Karnak Temple colossi, 13th century BCE, Luxor,
Egypt, Abstract/medium: 1 negative photograph, Statues of kings
behind 8th pylon, Date: 1900, Source: G. Eric and Edith Matson
Photograph Collection public/domain Library of Congress
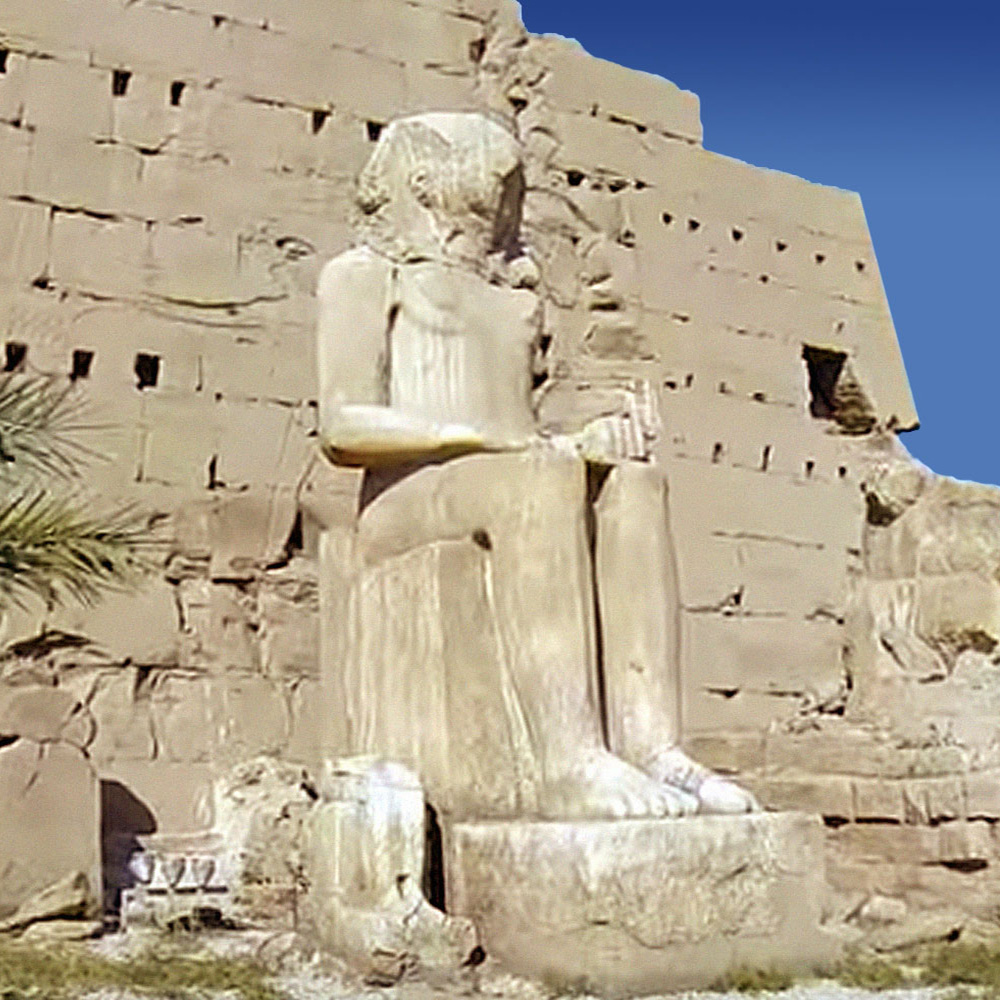 The same seated colossus as seen in the old photos
above buried in sand and rubble, on the south side of the
seventh pylon of the temple of Karnak, 13th century BCE, Luxor,
Egypt. photo/R.Brafford
The same seated colossus as seen in the old photos
above buried in sand and rubble, on the south side of the
seventh pylon of the temple of Karnak, 13th century BCE, Luxor,
Egypt. photo/R.Brafford
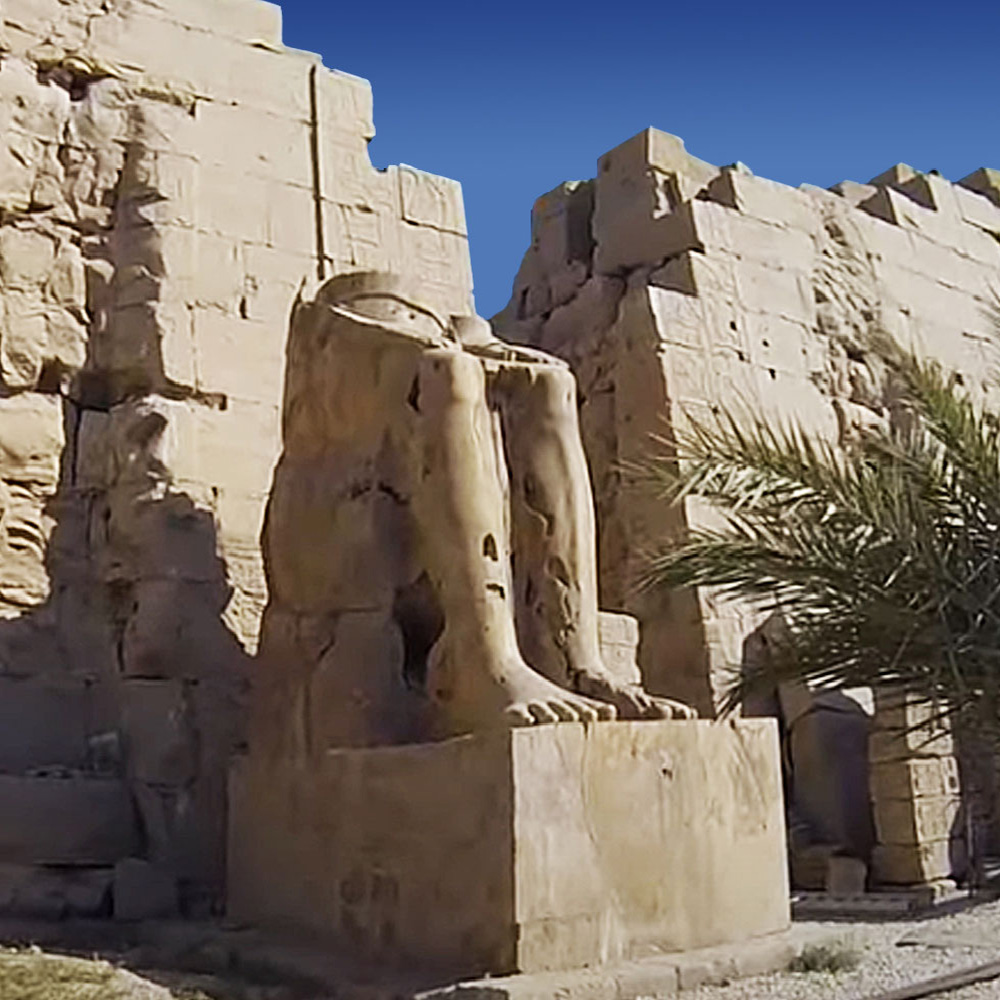 A seated colossus on the south side of the seventh
pylon of the temple of Karnak, 13th century BCE, Luxor, Egypt.
photo/R.Brafford
A seated colossus on the south side of the seventh
pylon of the temple of Karnak, 13th century BCE, Luxor, Egypt.
photo/R.Brafford
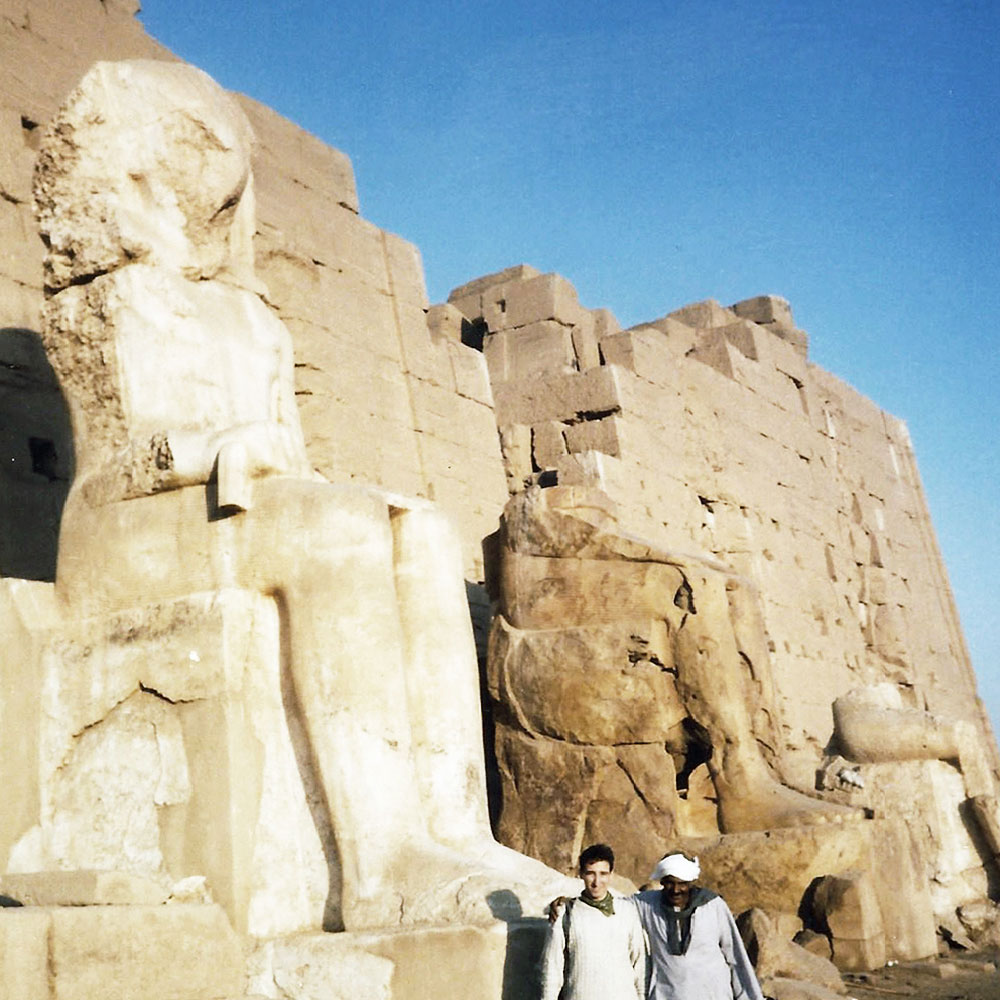 Tourist and guide standing next to the colossi of of
the seventh pylon of the temple of Karnak, 13th century BCE,
Luxor, Egypt. photo/R.Brafford
Tourist and guide standing next to the colossi of of
the seventh pylon of the temple of Karnak, 13th century BCE,
Luxor, Egypt. photo/R.Brafford
Philae Temple Complex
Philae on Agilkia Island, south of Aswan,
Egypt, is an island-based temple complex in the reservoir of the
Aswan Low Dam, downstream of the Aswan Dam and Lake Nasser. When
the Aswan Dam was constructed in the 1960s, Philae Island and
its Temple of Isis were almost wholly lost underwater. Thanks to
the efforts of UNESCO and the Egyptian government, the Temple of
Isis, dating back to the 7th century BCE, was painstakingly
taken apart and rebuilt on higher ground in its current location
on Agilkia Island. Despite flooding and vandalism by early
Christians, the Temple of Isis is one of Egypt's most
spectacular sanctuaries. The columns of its hypostyle hall are
amazingly well-preserved, and reliefs like the carvings of
musical scenes in the Temple of Hathor have retained much of
their ancient beauty.
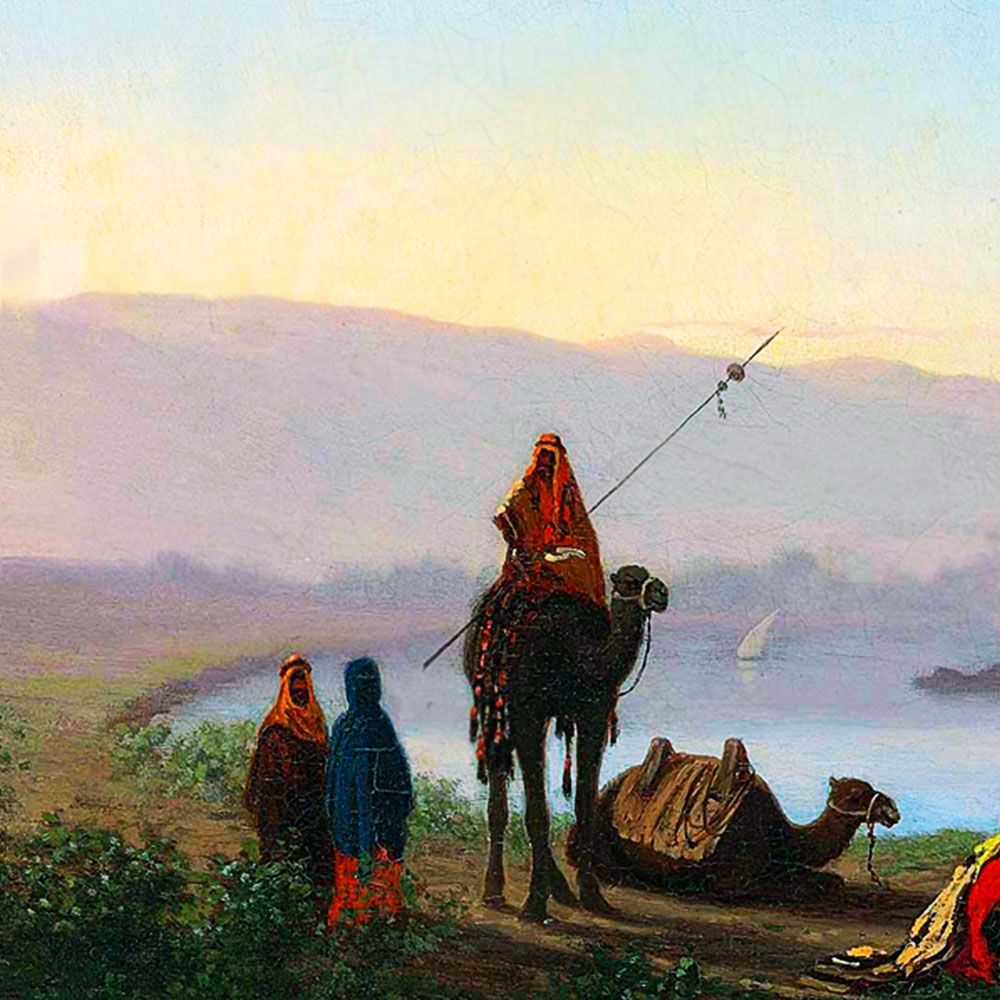 1.) Vue de L'Ile de Philae Nubie,
1.) Vue de L'Ile de Philae Nubie,
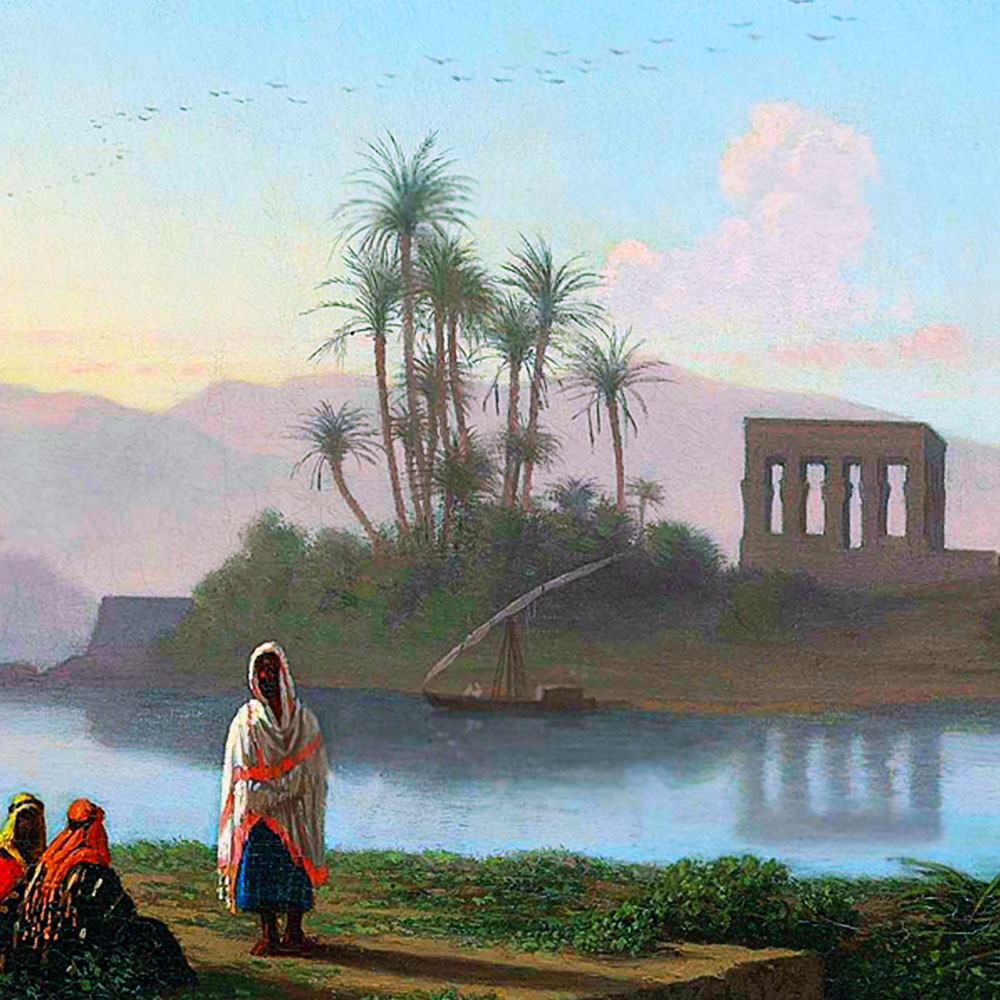 2.) View Of Philae Island, Nubia, painted oil on
canvas, 1853
2.) View Of Philae Island, Nubia, painted oil on
canvas, 1853
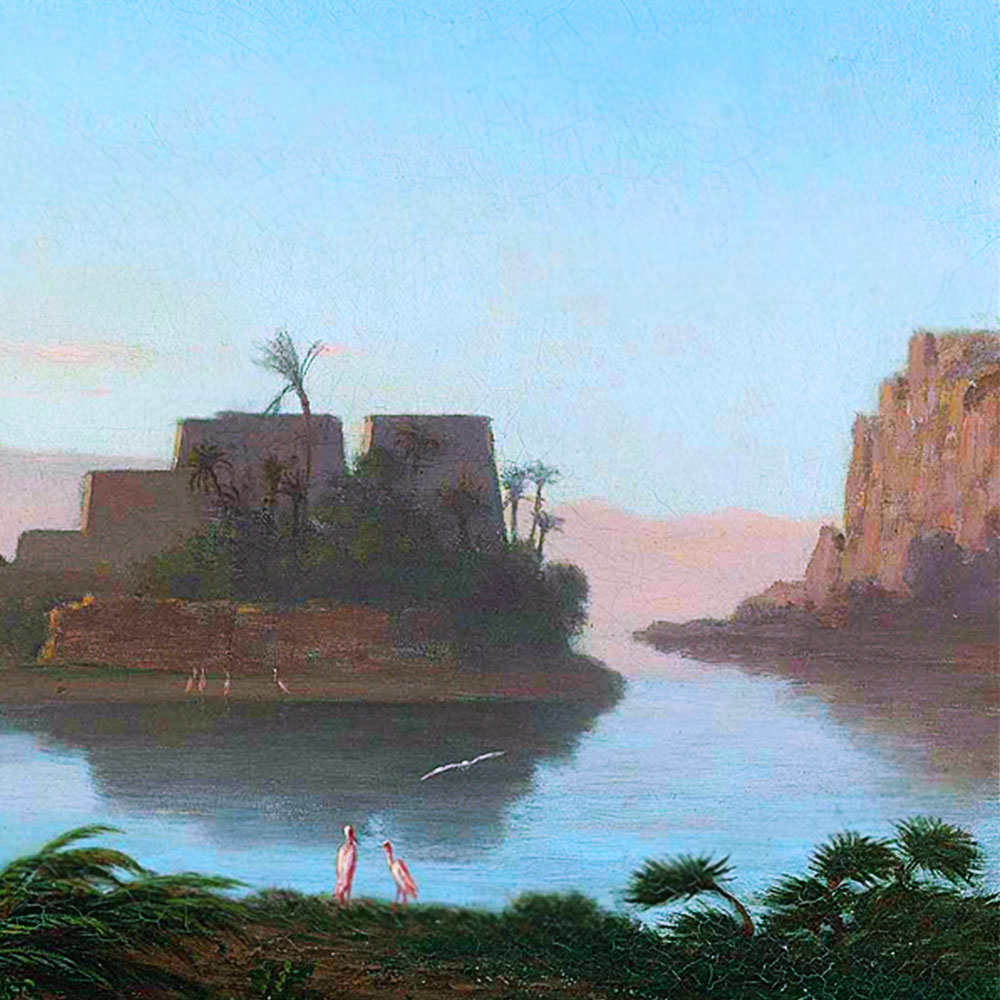 3.) Charles Théodore Frère, French painter,
1814–1888, Public/domain
3.) Charles Théodore Frère, French painter,
1814–1888, Public/domain
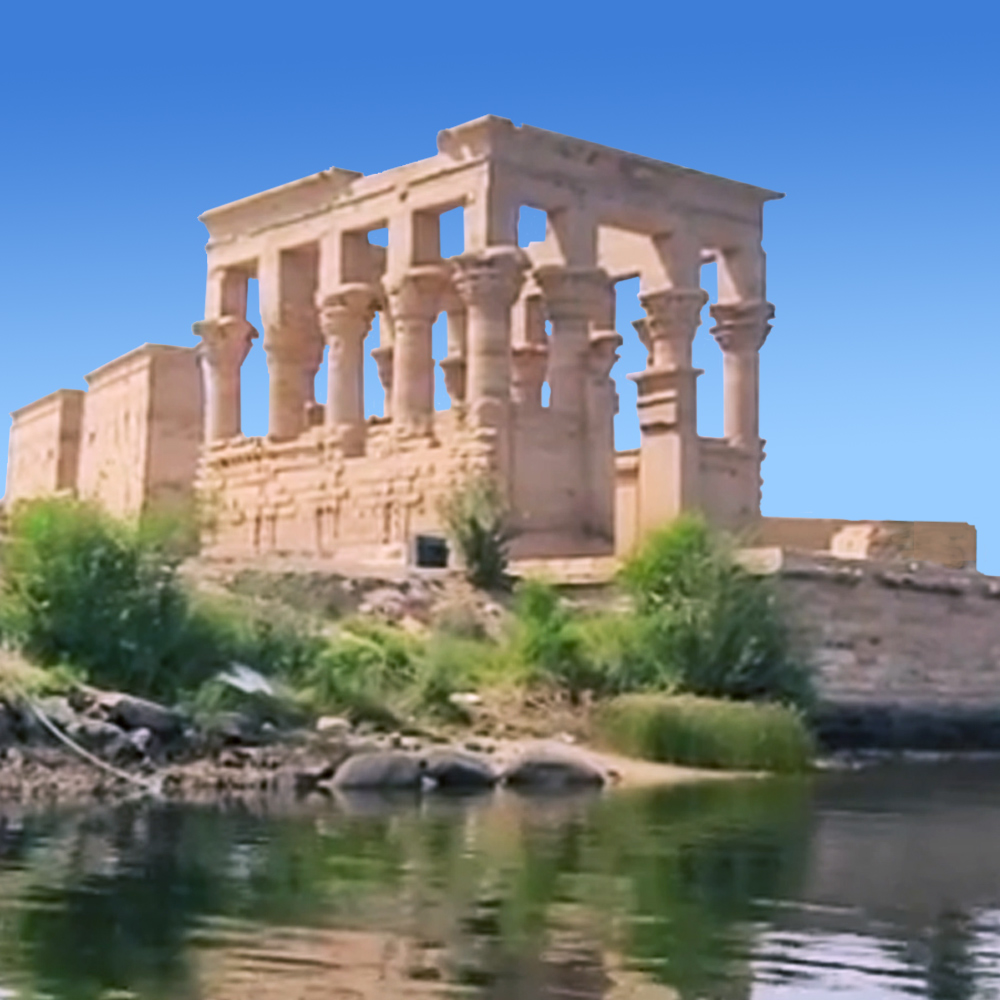 Trajan's Kiosk, is a hypaethral temple, in classical
architecture, hypaethral describes a building with no roof and
with columns forming a partial wall,
Trajan's Kiosk, is a hypaethral temple, in classical
architecture, hypaethral describes a building with no roof and
with columns forming a partial wall,
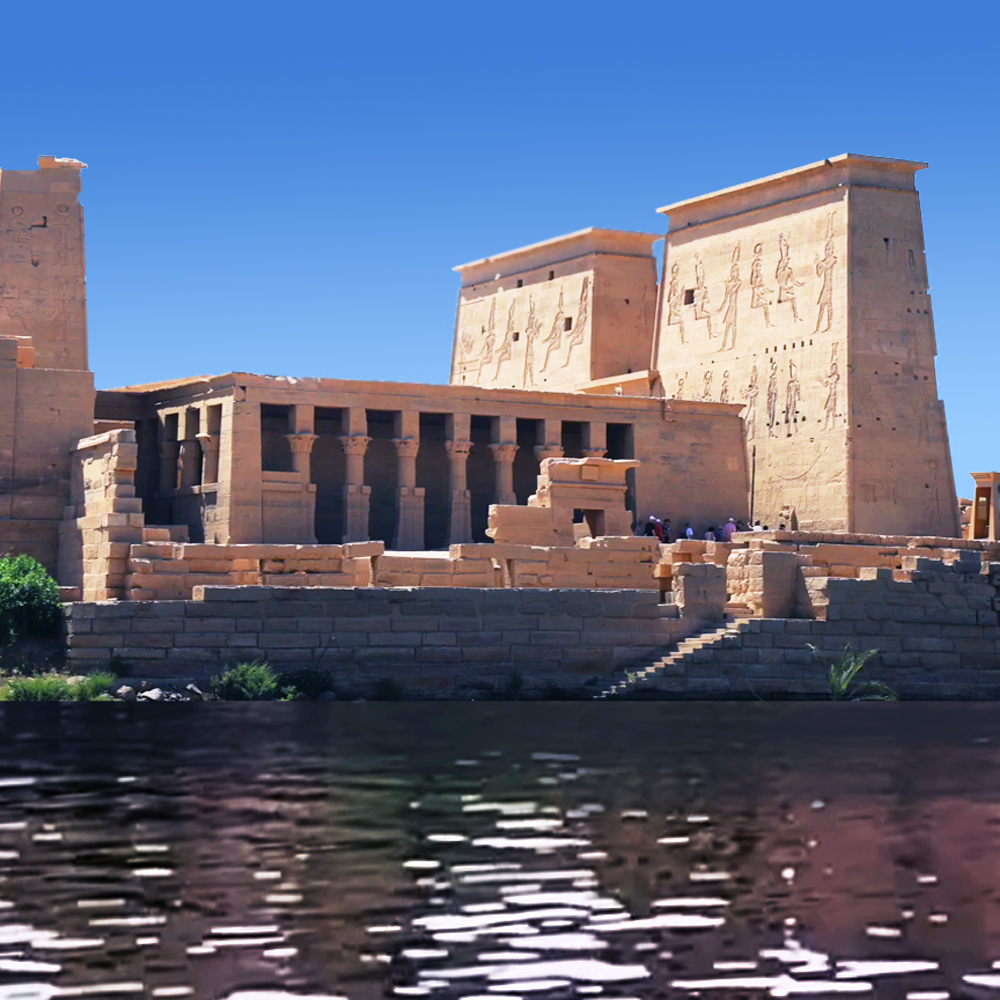 Philae Temple of Isis from the west on the Nile, the
Philae complex was dismantled and relocated to Agilkia island in
1960 due to the construction of Aswan Dam,
Philae Temple of Isis from the west on the Nile, the
Philae complex was dismantled and relocated to Agilkia island in
1960 due to the construction of Aswan Dam,
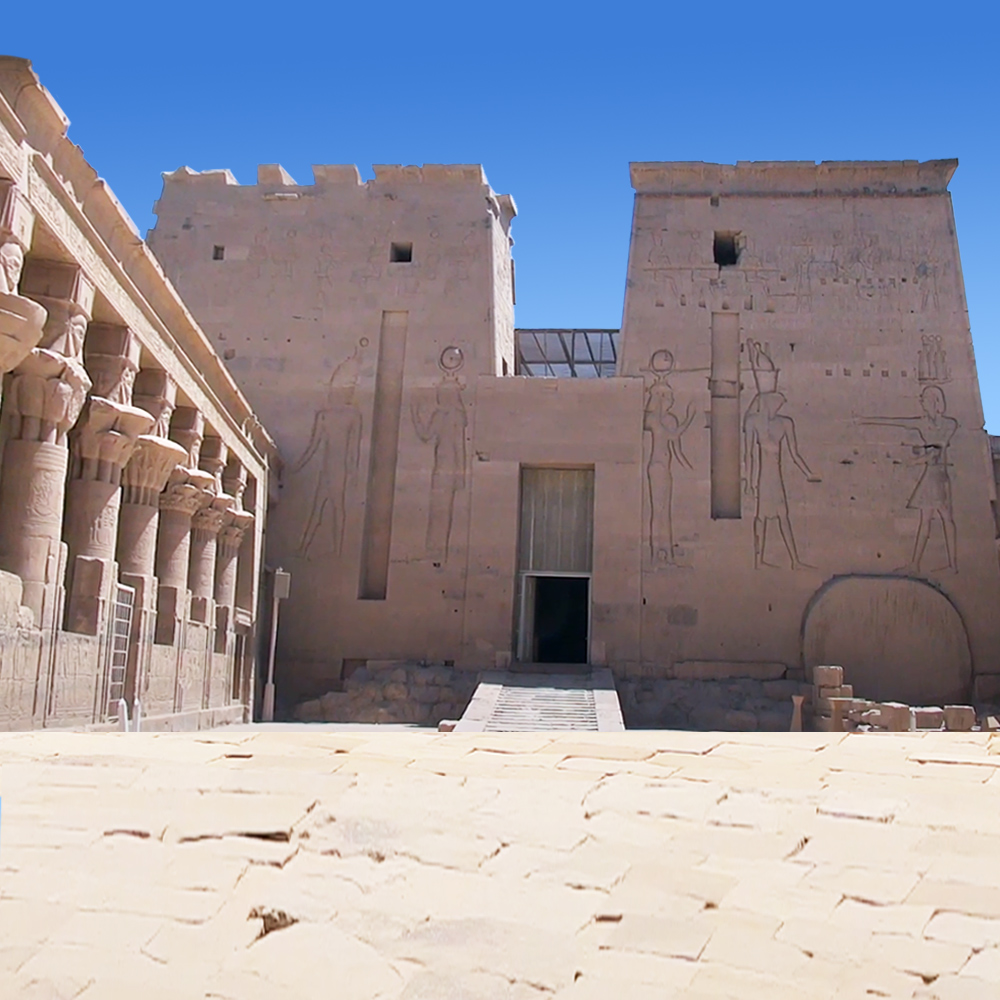 Eastern colonnade in the outer forecourt and the
temple of Isis on Philae was the last stronghold of the pagan
faith in Egypt, it closed in the 6th century AD., Agilkia
Island, south of Aswan, Egypt
Eastern colonnade in the outer forecourt and the
temple of Isis on Philae was the last stronghold of the pagan
faith in Egypt, it closed in the 6th century AD., Agilkia
Island, south of Aswan, Egypt
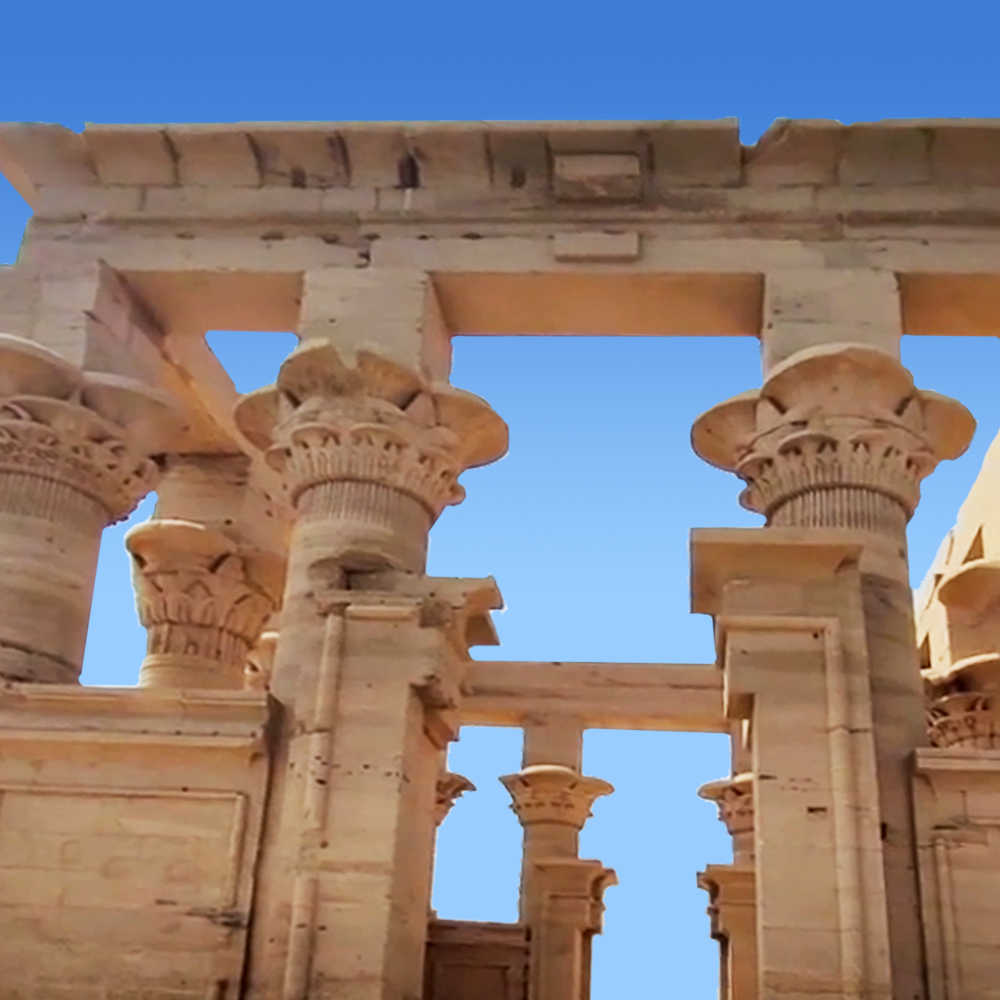 Trajan's Kiosk, is a hypaethral (having no roof)
temple currently located on Agilkia Island is attributed to
Trajan, Roman emperor from 98 to 117 AD, due to his depiction as
pharaoh seen on some of the interior reliefs, Agilkia Island,
south of Aswan, Egypt
Trajan's Kiosk, is a hypaethral (having no roof)
temple currently located on Agilkia Island is attributed to
Trajan, Roman emperor from 98 to 117 AD, due to his depiction as
pharaoh seen on some of the interior reliefs, Agilkia Island,
south of Aswan, Egypt
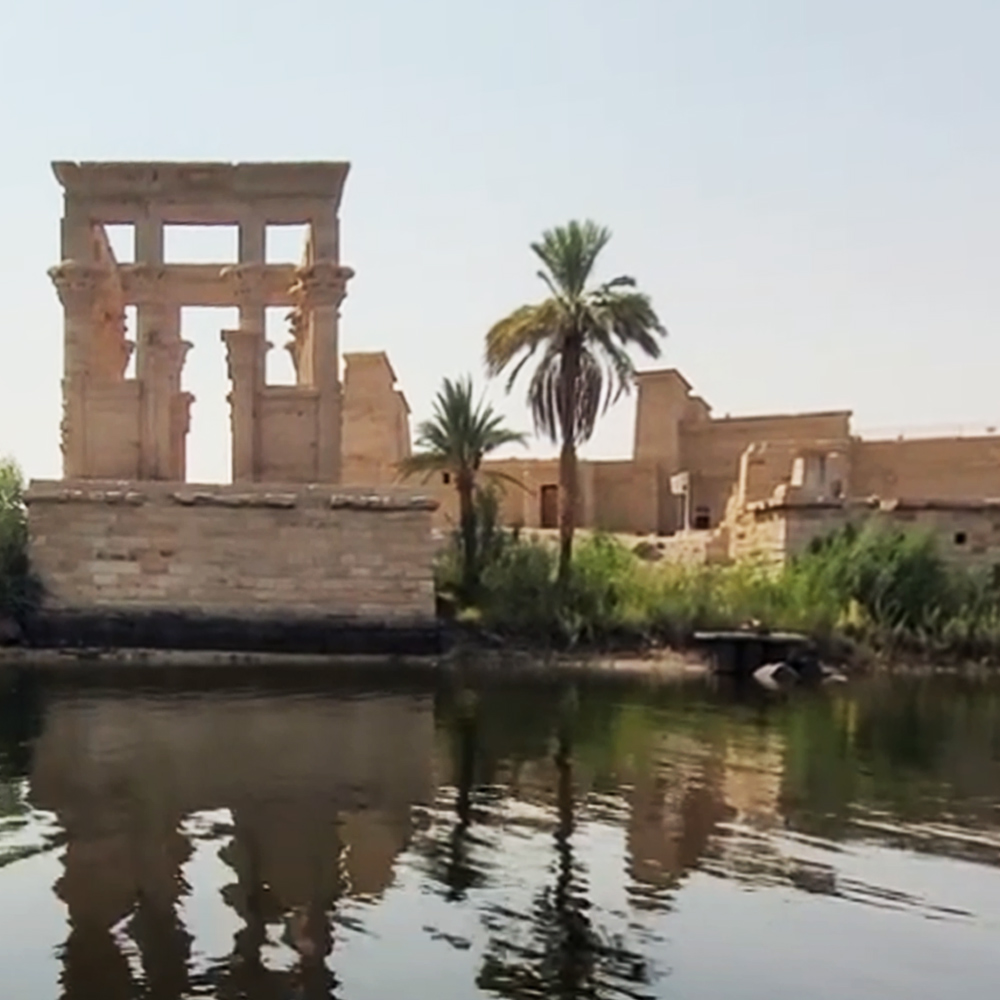 Trajan's Kiosk, is a hypaethral temple, in classical
architecture, hypaethral describes a building with no roof and
with columns forming a partial wall, Agilkia Island, south of
Aswan, Egypt
Trajan's Kiosk, is a hypaethral temple, in classical
architecture, hypaethral describes a building with no roof and
with columns forming a partial wall, Agilkia Island, south of
Aswan, Egypt
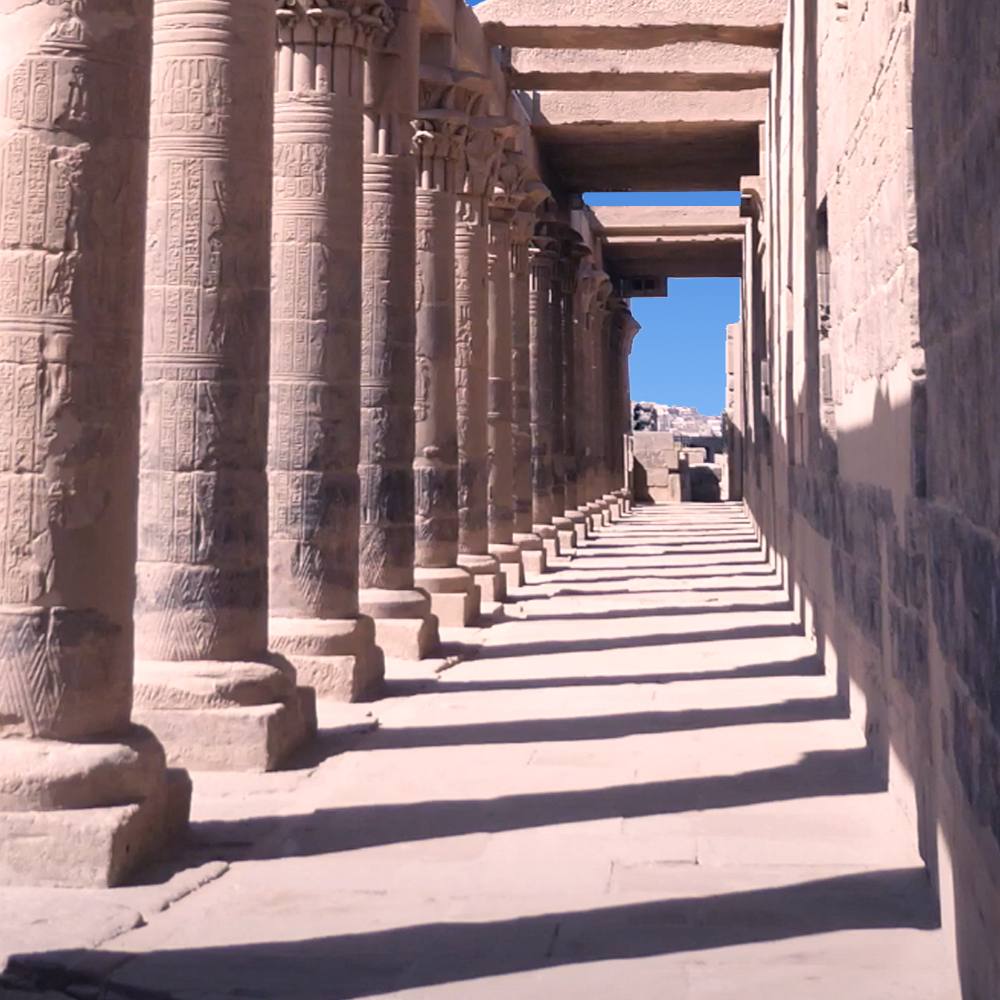 Eastern colonnade in the outer forecourt, The temple
of Isis on Philae, Agilkia Island, south of Aswan, Egypt
Eastern colonnade in the outer forecourt, The temple
of Isis on Philae, Agilkia Island, south of Aswan, Egypt
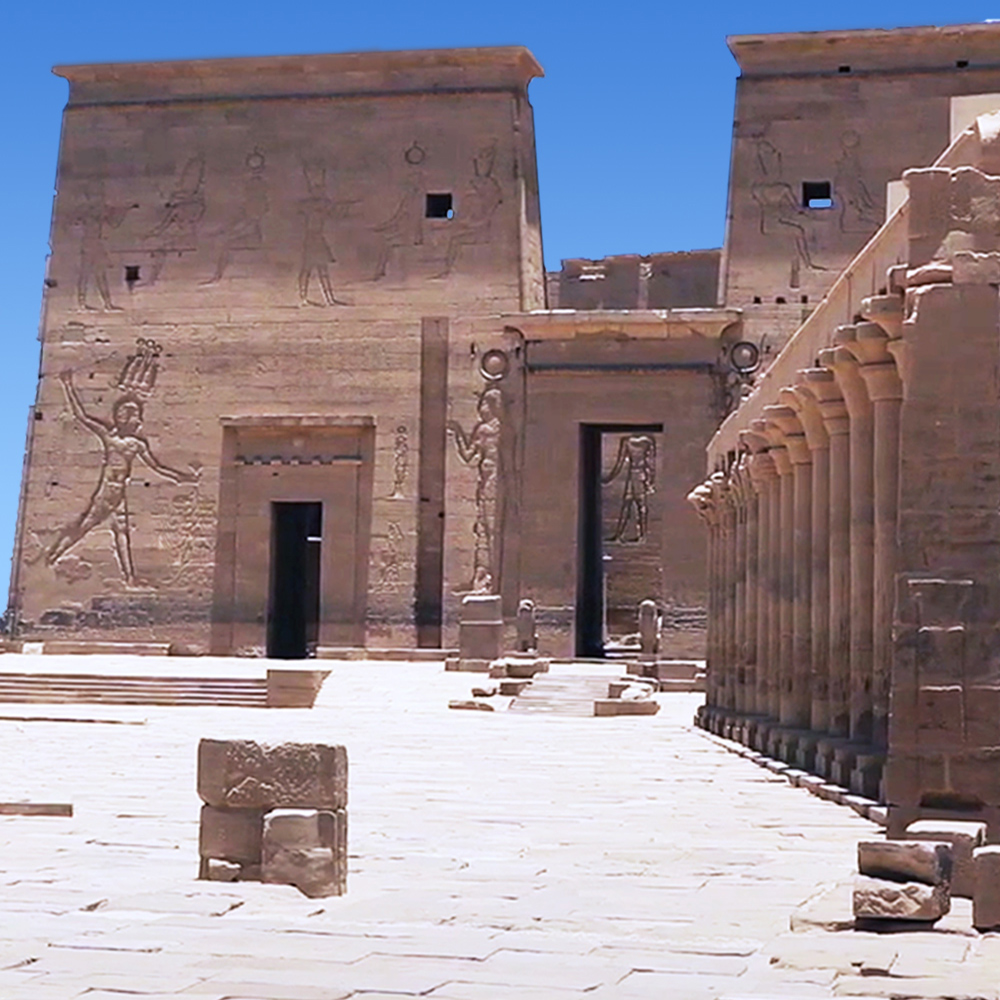 Western colonnade in the outer forecourt and the
temple of Isis on Philae was the last stronghold of the pagan
faith in Egypt, it closed in the 6th century AD., Agilkia
Island, south of Aswan, Egypt
Western colonnade in the outer forecourt and the
temple of Isis on Philae was the last stronghold of the pagan
faith in Egypt, it closed in the 6th century AD., Agilkia
Island, south of Aswan, Egypt
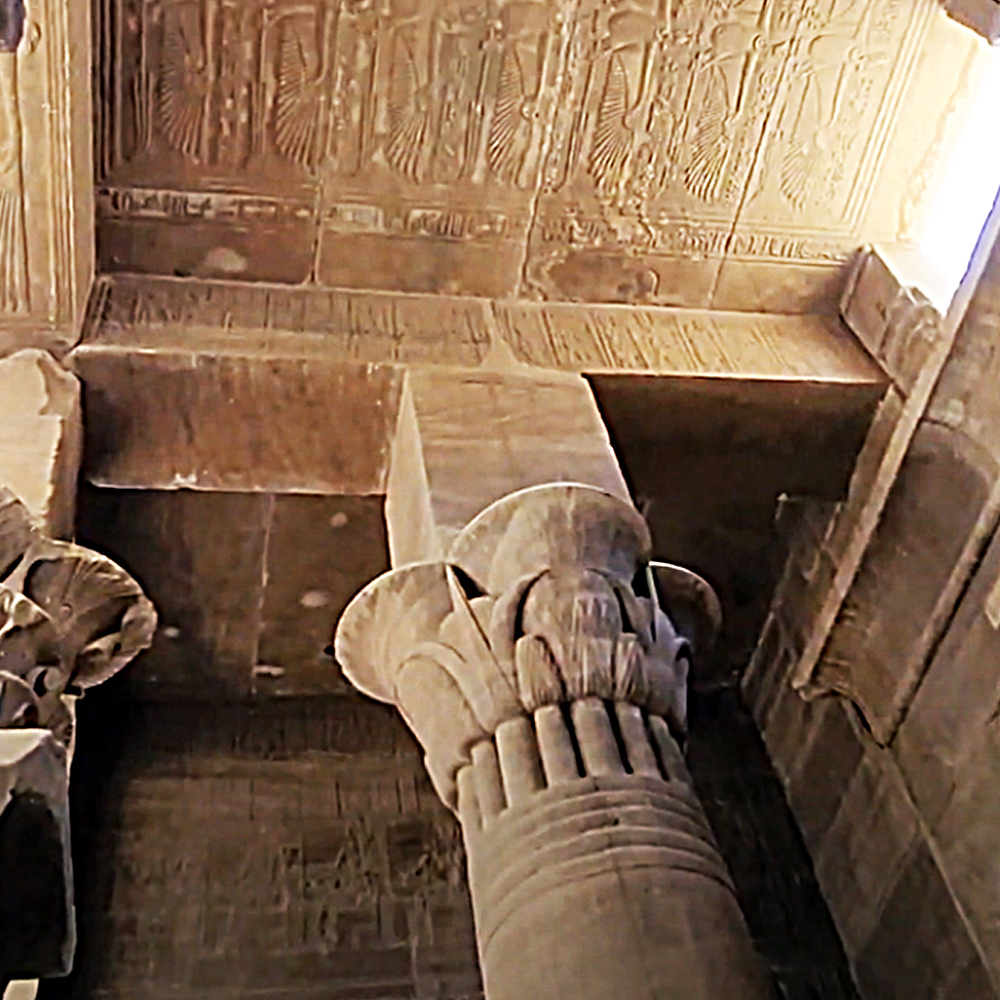 Carved relief of a lotus flower capital, Temple of
Isis, Philae, Egypt
Carved relief of a lotus flower capital, Temple of
Isis, Philae, Egypt
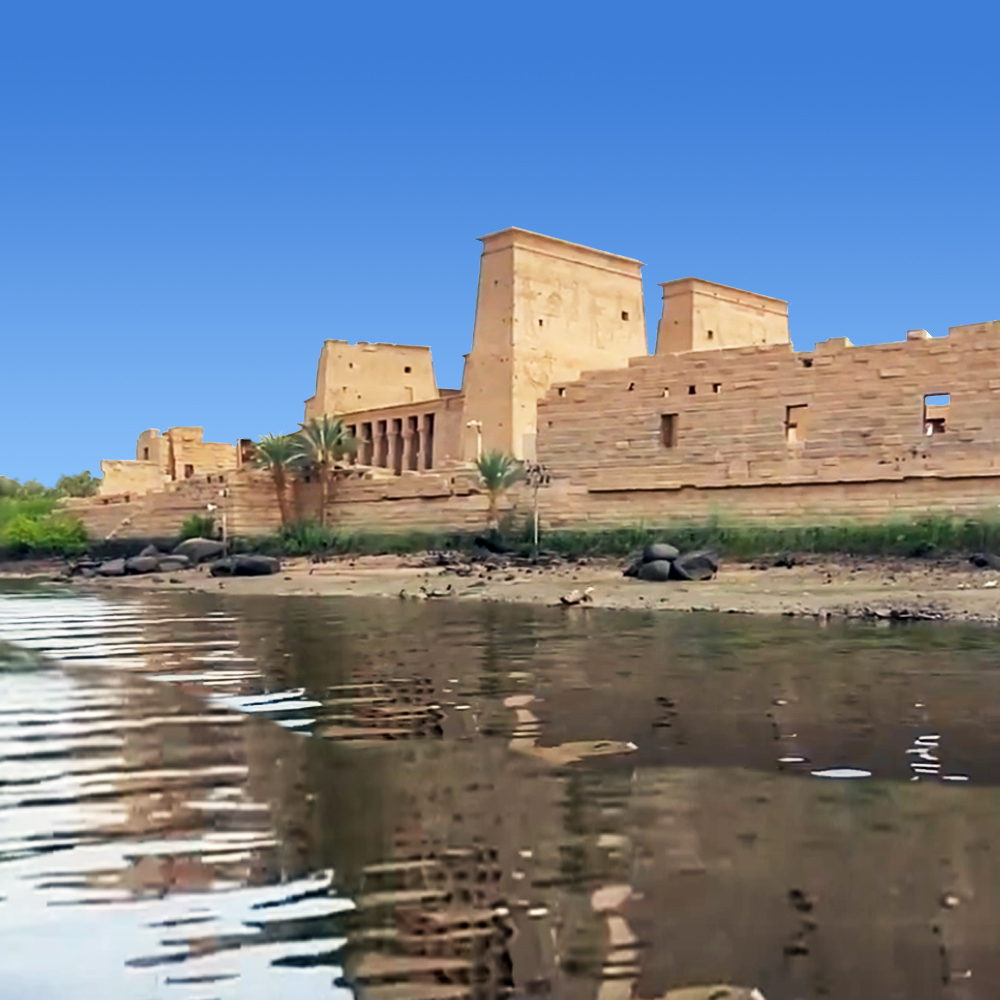 Eastern colonnade in the outer forecourt, The temple
of Isis of Philae, Agilkia Island, south of Aswan, Egypt
Eastern colonnade in the outer forecourt, The temple
of Isis of Philae, Agilkia Island, south of Aswan, Egypt
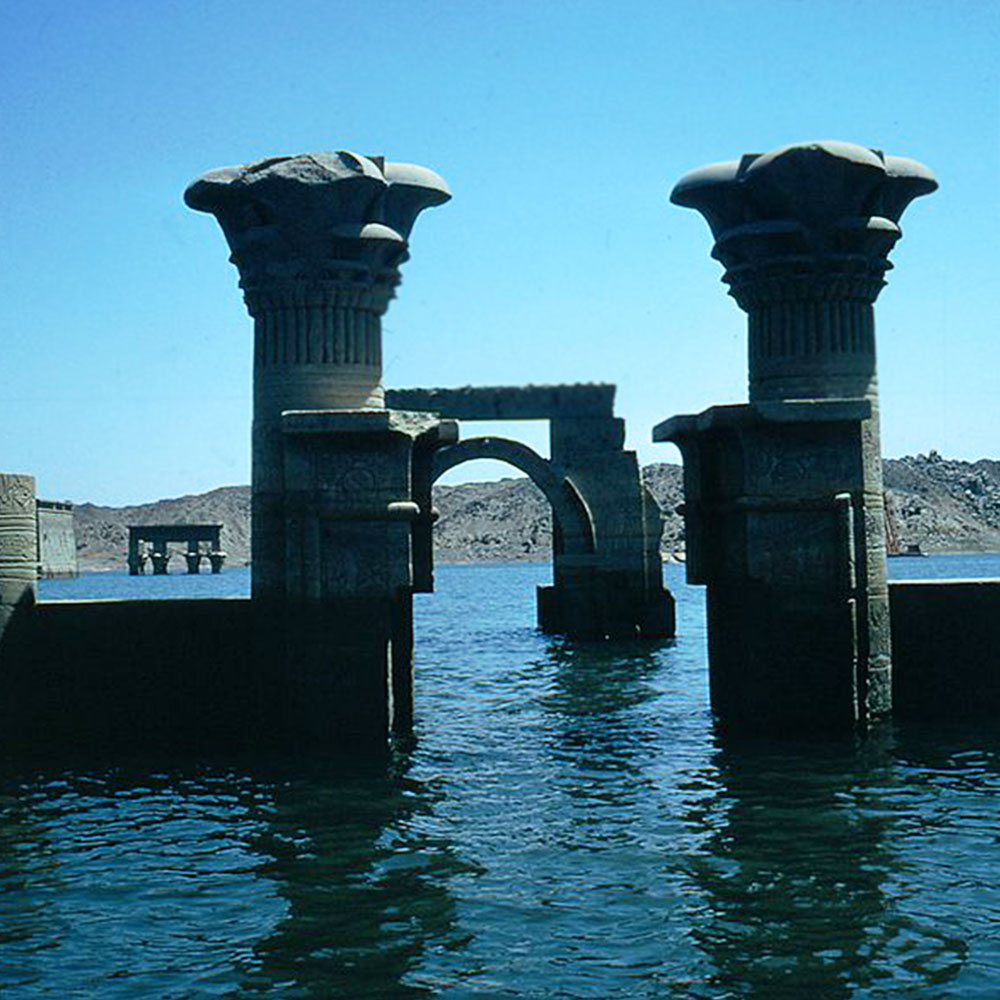 Sanctuary of Isis at the Temple of Philae, during The
flood on January 2, 1969, Photographer: UNESCO, south of Aswan, Egypt
Sanctuary of Isis at the Temple of Philae, during The
flood on January 2, 1969, Photographer: UNESCO, south of Aswan, Egypt
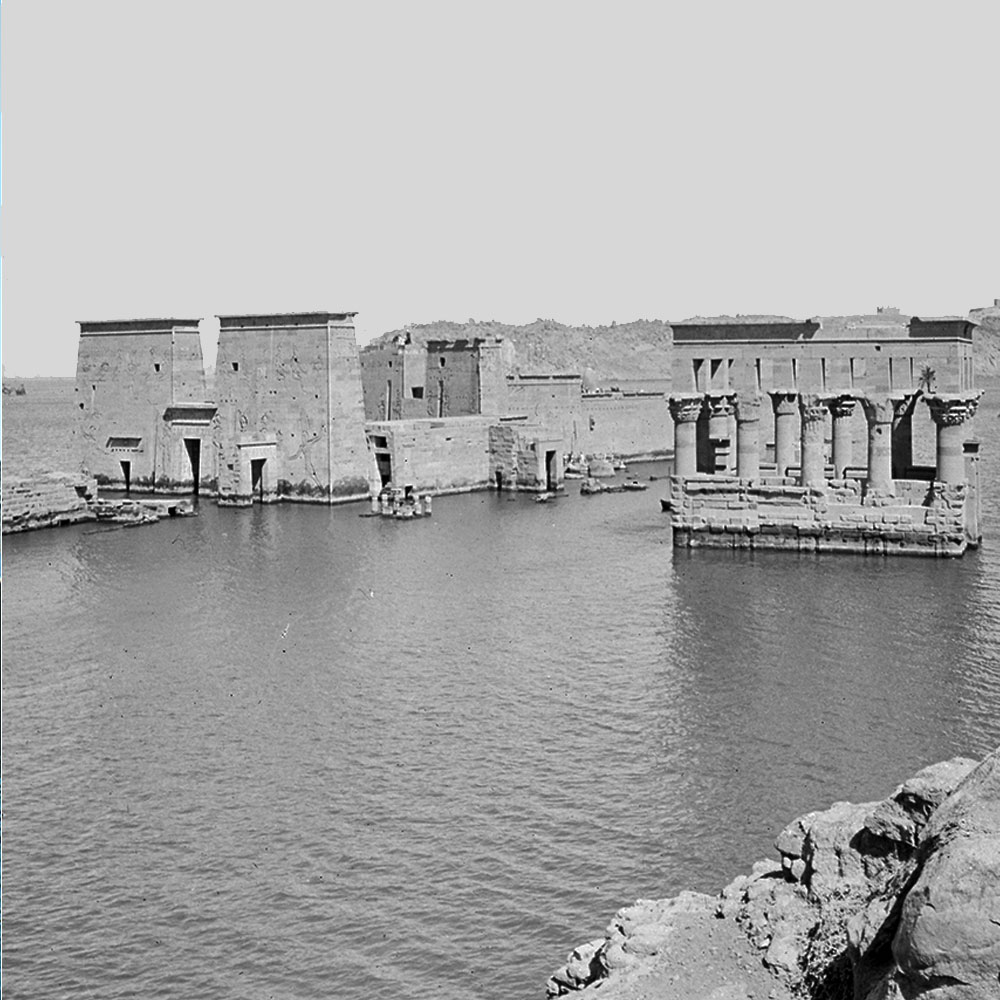 Temple of Philae during the flood of 1908, Lantern
Slide Collection by Stereo-Travel Co., Photographer: William
Henry Goodyear, 1846–1923 Brooklyn Museum Archives,
Public/domain, south of Aswan, Egypt
Temple of Philae during the flood of 1908, Lantern
Slide Collection by Stereo-Travel Co., Photographer: William
Henry Goodyear, 1846–1923 Brooklyn Museum Archives,
Public/domain, south of Aswan, Egypt
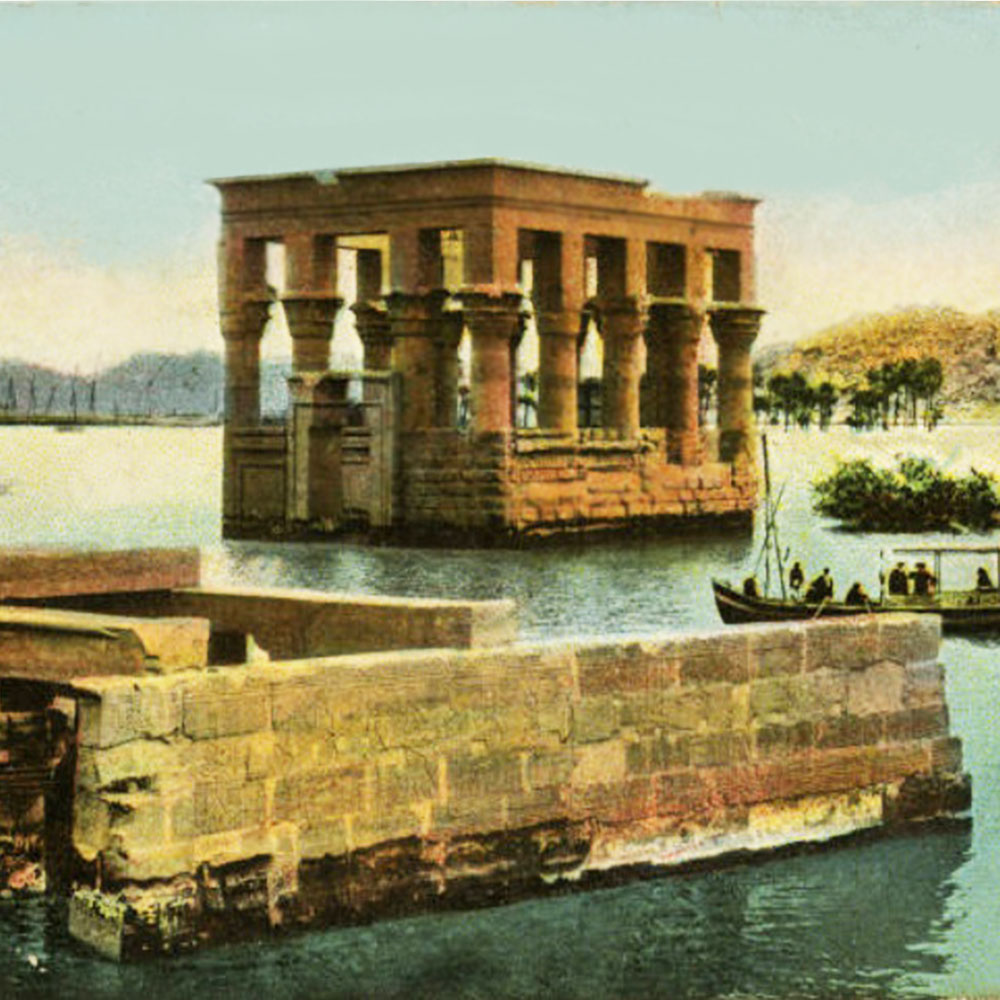 A Vintage Postcard from, Rare Books and Special Collections,
designed by Lichtenstern & Harari, circa 1900, showing
Philae flooded, before relocation to Agilkia Island in the
1960's, Public/domain, south of Aswan, Egypt
A Vintage Postcard from, Rare Books and Special Collections,
designed by Lichtenstern & Harari, circa 1900, showing
Philae flooded, before relocation to Agilkia Island in the
1960's, Public/domain, south of Aswan, Egypt
BOOK OF THE DEAD
Papyrus manuscript, vignettes &
illustrations from the Book of the Dead by Hunefer, 1275 BCE.
The scene reads from left to right. To the left, Anubis brings
Hunefer into the judgment area. Anubis is also shown supervising
the judgment scales. Hunefer's heart, represented as a pot, is
being weighed against a feather, the symbol of Maat, the
established order of things, meaning 'what is right' in this
context. The ancient Egyptians believed that the heart was the
seat of emotions, intellect, and character and thus represented
the good or bad aspects of a person's life. If the heart did not
balance with the feather, the dead person was condemned to
non-existence and consumption by the ferocious 'devourer,' the
strange beast shown here, part crocodile, part lion, and part
hippopotamus.
However, as a papyrus devoted to ensuring Hunefer's
continued existence in the Afterlife is not likely to depict
this outcome, he is shown to the right, brought into the
presence of Osiris by his son Horus, having become 'true of
voice' or 'justified.' This was a standard epithet applied to
dead individuals in their texts. Osiris sits under a canopy with
his sisters, Isis and Nephthys. At the top, Hunefer is shown
adoring a row of deities who supervise the judgment.
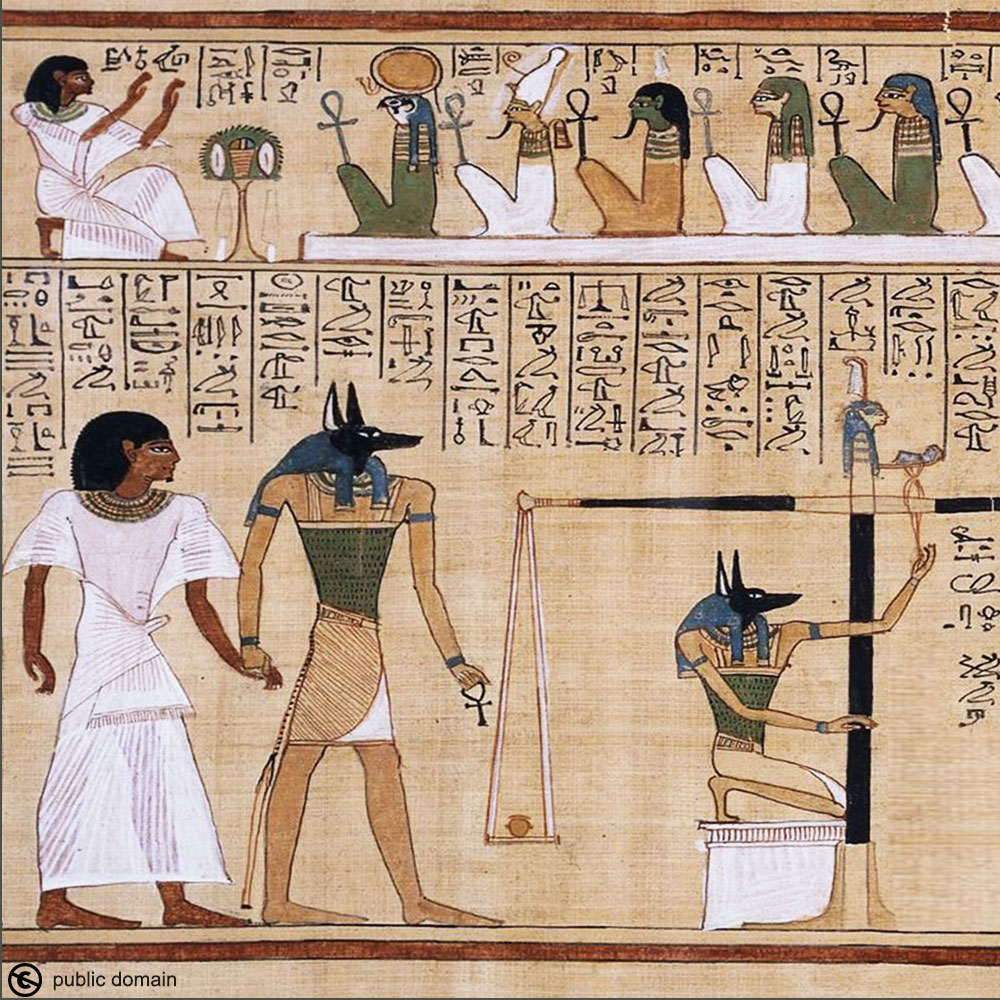 The Ancient Egyptian Book of the Dead depicts a
scene in which a deceased person's heart is weighed against the
feather of truth.
The Ancient Egyptian Book of the Dead depicts a
scene in which a deceased person's heart is weighed against the
feather of truth.
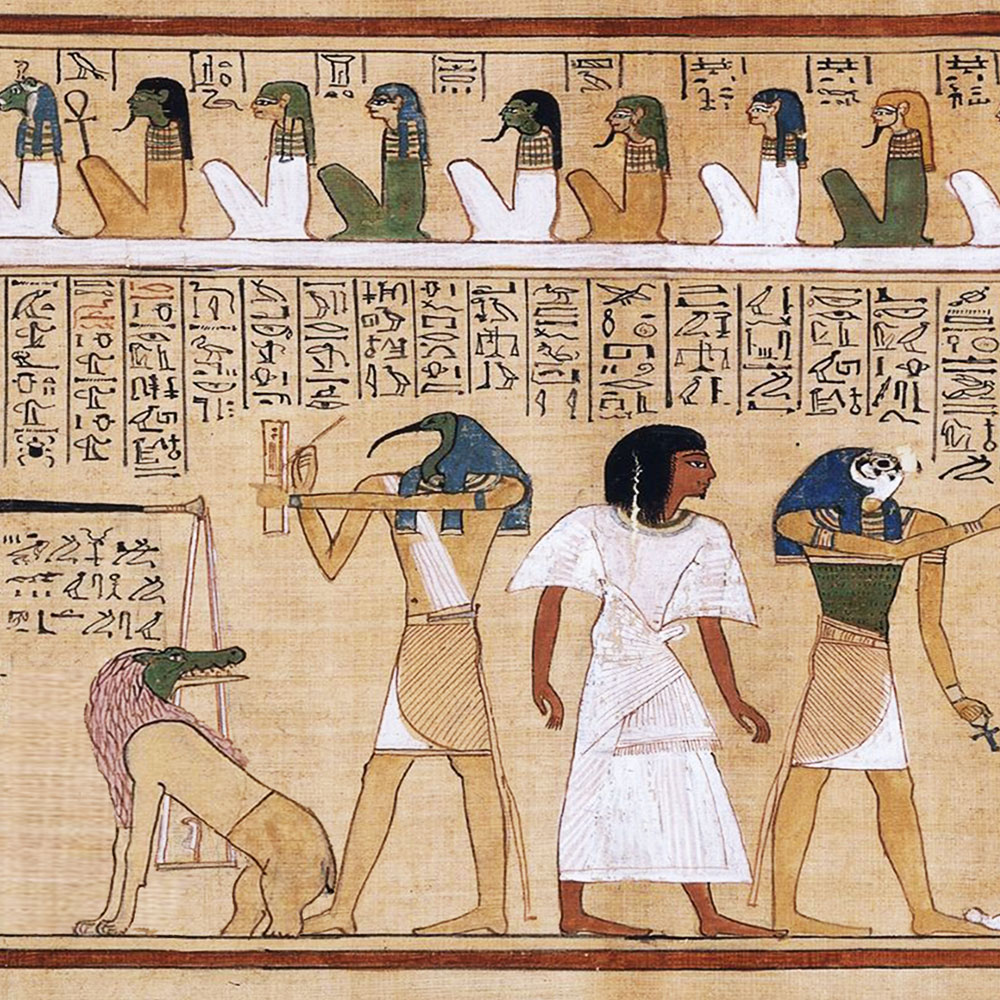 Ammit, "Devourer of the Dead", an Egyptian god with
the forequarters of a lion, the hindquarters of a hippopotamus,
and the head of a crocodile
Ammit, "Devourer of the Dead", an Egyptian god with
the forequarters of a lion, the hindquarters of a hippopotamus,
and the head of a crocodile
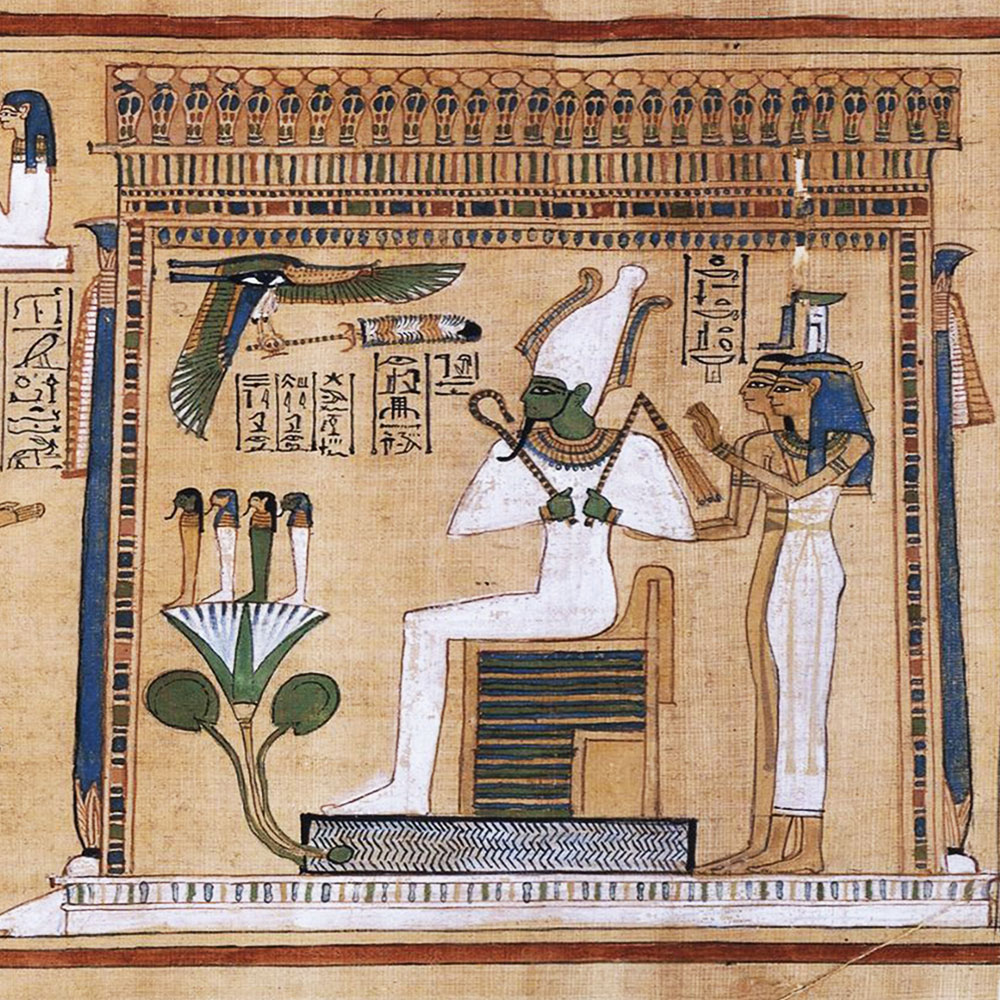 The judgement of the dead in the presence of Osiris,
public/domain
The judgement of the dead in the presence of Osiris,
public/domain
RAMESSEUM Mortuary Temple
The Ramesseum is the Mortuary Temple of
Pharaoh Ramesses II ("Ramesses the Great"); it is located in the
Theban Necropolis in Upper Egypt, on the west of the River Nile,
across from the modern city of Luxor, beyond the second
courtyard, at the center of the complex, was a covered 48-column
hypostyle hall, only fragments of the base and torso remain of
the syenite statue of the enthroned pharaoh, 19 m (62 ft) high
and weighing more than 1000 tons, Scattered remains of the two
statues of the seated king which once flanked the entrance to
the temple can also be seen, one in pink granite and the other
in black granite.
The head of one of these has been removed to the British Museum.
British Consul General Henry Salt hired Giovanni Belzoni in 1815
to collect from the Ramesseum Mortuary temple in Thebes the
so-called 'Younger Memnon,' one of two colossal granite heads
depicting Ramesses II, and transport it to England. Thanks to
Belzoni's hydraulics and his skill as an engineer (Napoleon's
men had failed in the same endeavor a decade or so earlier), the
7-ton stone head arrived in London in 1818, where it was dubbed
"The Younger Memnon" and some years later, given pride of place
in the British Museum. It was against the backdrop of intense
excitement surrounding the statue's arrival, and having heard
wondrous tales of treasures still in the desert, that the poet
Percy Bysshe Shelley penned his sonnet "Ozymandias," the
colossus would tower 19 m (62 ft) above the ground, rivaling the
Colossi of Memnon and the statues of Ramesses carved into the
mountain at Abu Simbel.
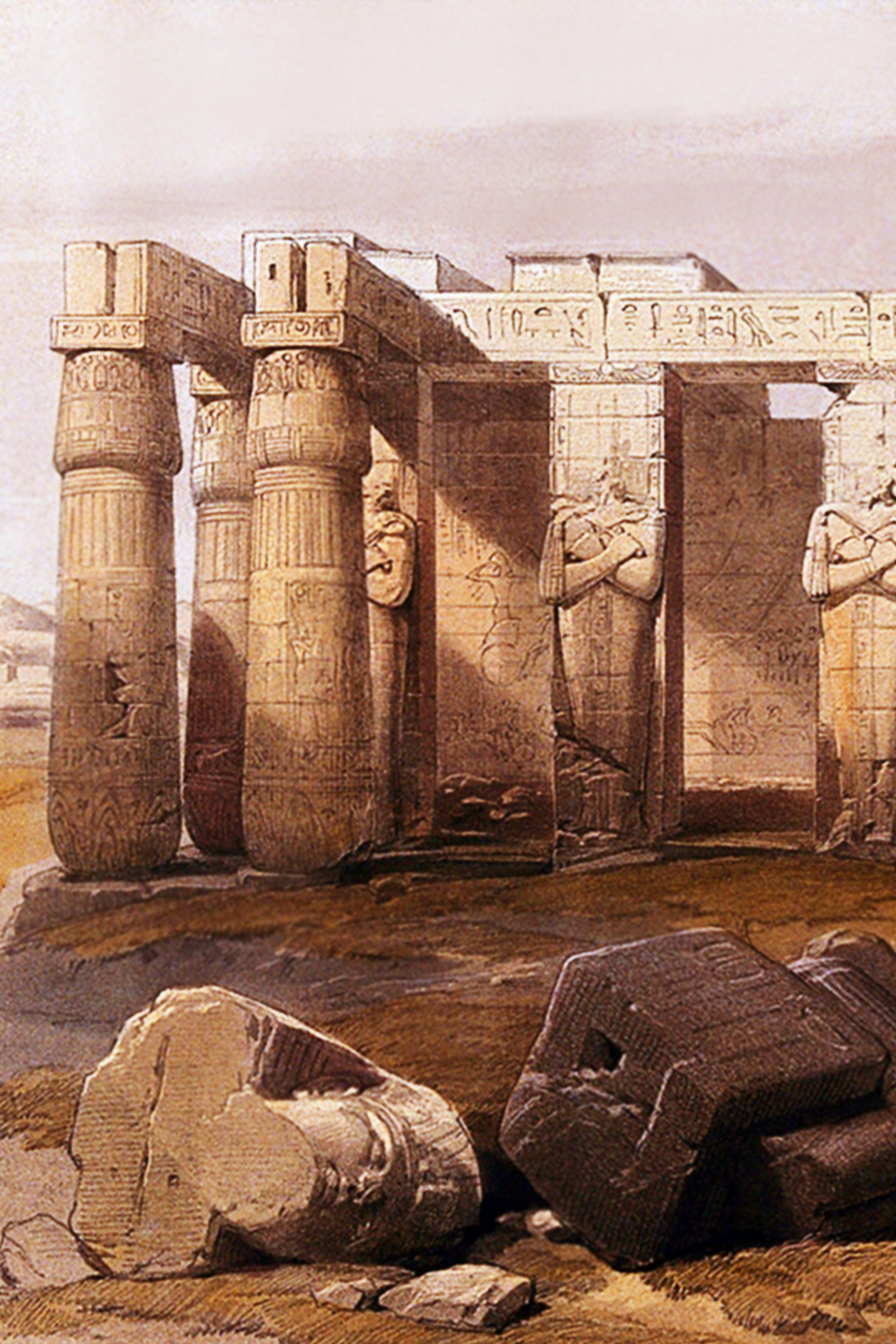 1.) Fragments of the Great Colossi of Ramesses the
Great, known as the Younger Memnon, moved to the British Museum,
by Giovanni Belzoni in 1815
1.) Fragments of the Great Colossi of Ramesses the
Great, known as the Younger Memnon, moved to the British Museum,
by Giovanni Belzoni in 1815
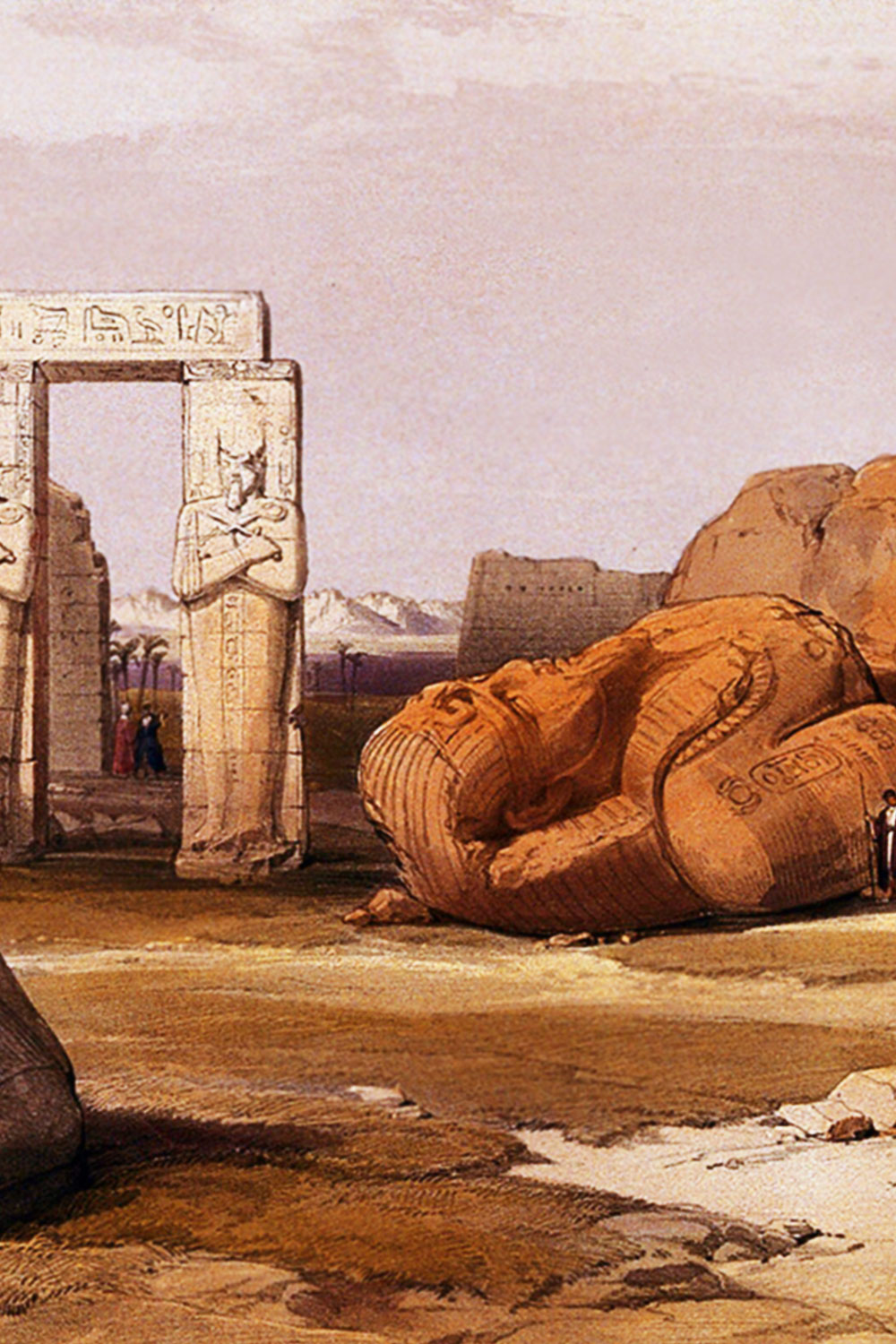 2.) Tinted Duotone Lithograph, by Louis Haghe
(1806-1895), after painter David Roberts (1796-1864) March 1,
1847,
2.) Tinted Duotone Lithograph, by Louis Haghe
(1806-1895), after painter David Roberts (1796-1864) March 1,
1847,
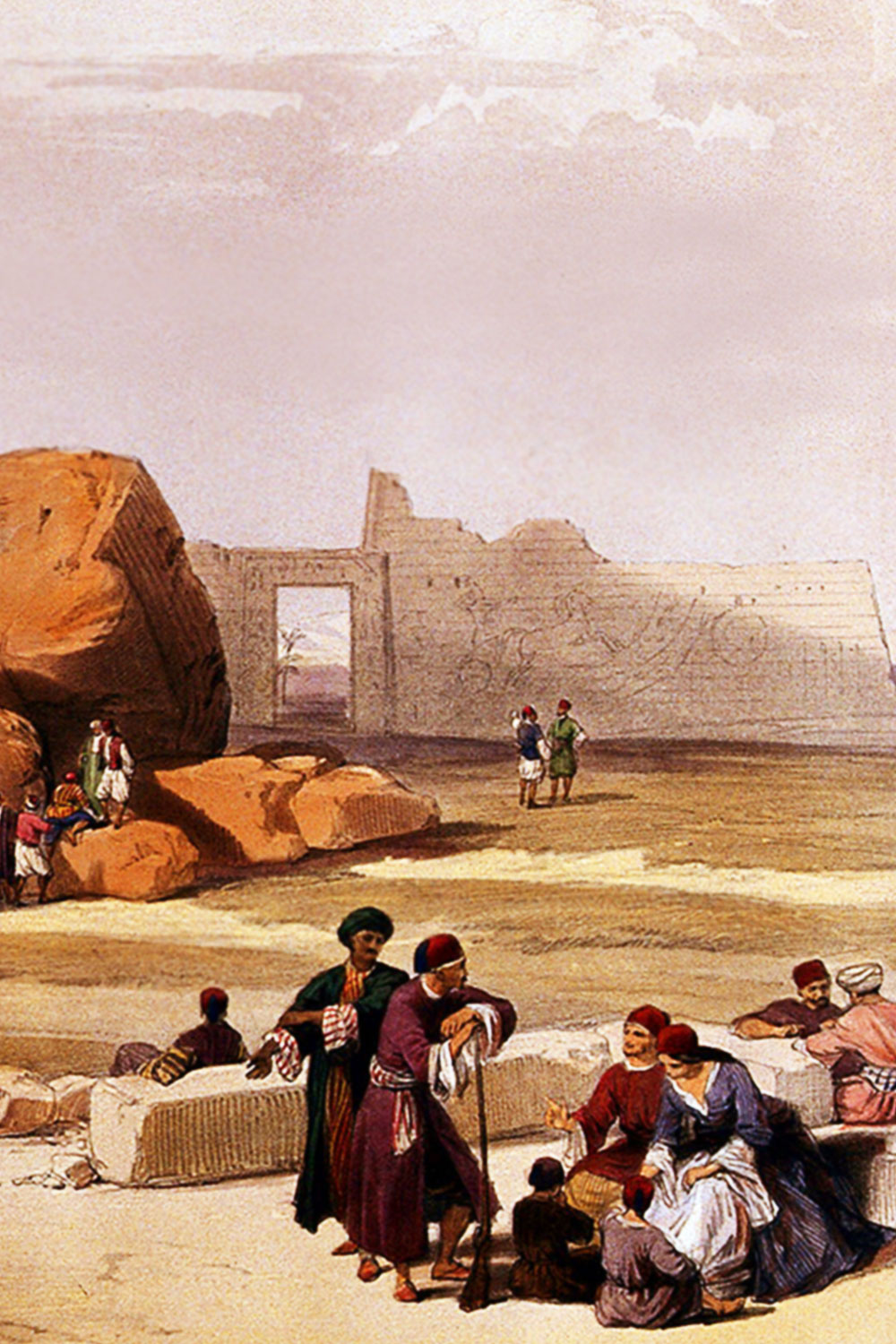 3.) The Ramesseum Mortuary Temple, 13th century BCE,
Theban Necropolis, Luxor, Egypt. public/domain
3.) The Ramesseum Mortuary Temple, 13th century BCE,
Theban Necropolis, Luxor, Egypt. public/domain
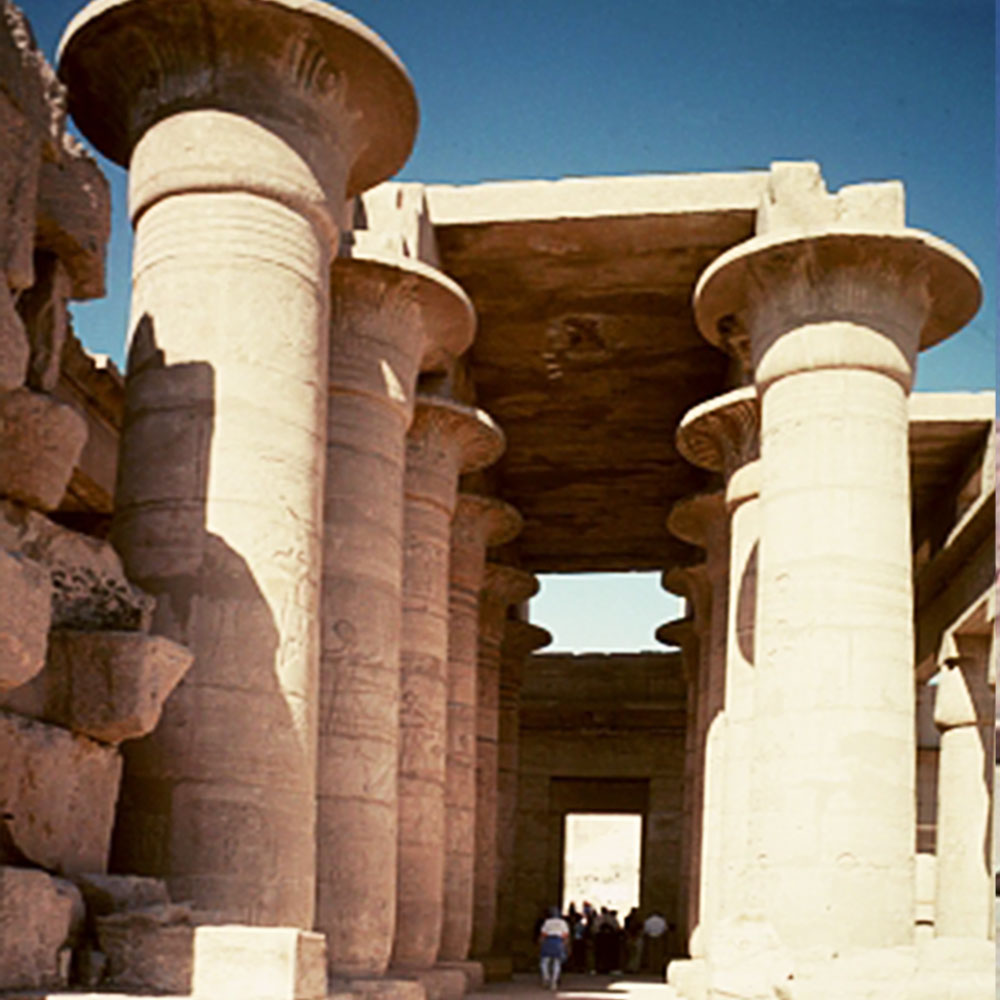 Entrance to the Hypostyle Hall, Ramesseum Mortuary
Temple, of Ramesses the Great, Theban Necropolis, 13th century
BC, Luxor, Egypt.
Entrance to the Hypostyle Hall, Ramesseum Mortuary
Temple, of Ramesses the Great, Theban Necropolis, 13th century
BC, Luxor, Egypt.
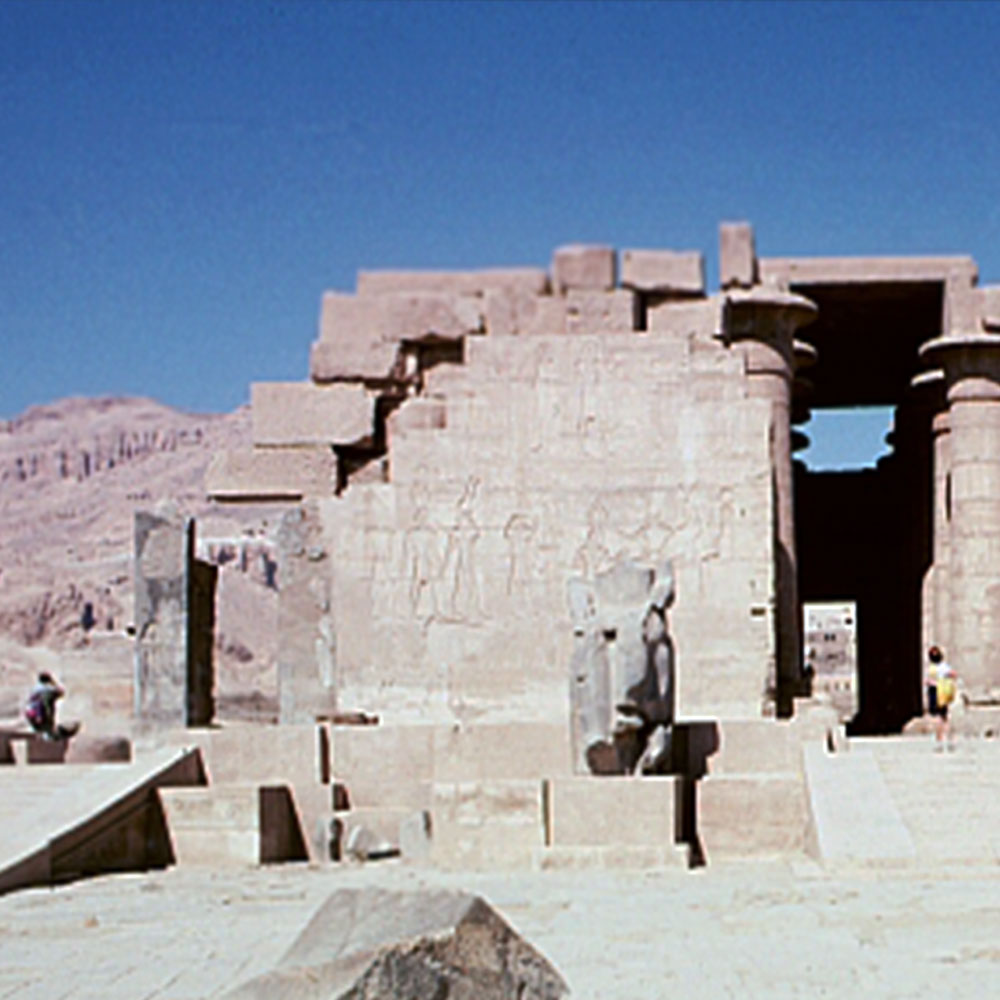 Front of the Hypostyle Hall, Ramesseum Mortuary
Temple, of Ramesses the Great, Theban Necropolis, 13th century
BC, Luxor, Egypt.
Front of the Hypostyle Hall, Ramesseum Mortuary
Temple, of Ramesses the Great, Theban Necropolis, 13th century
BC, Luxor, Egypt.
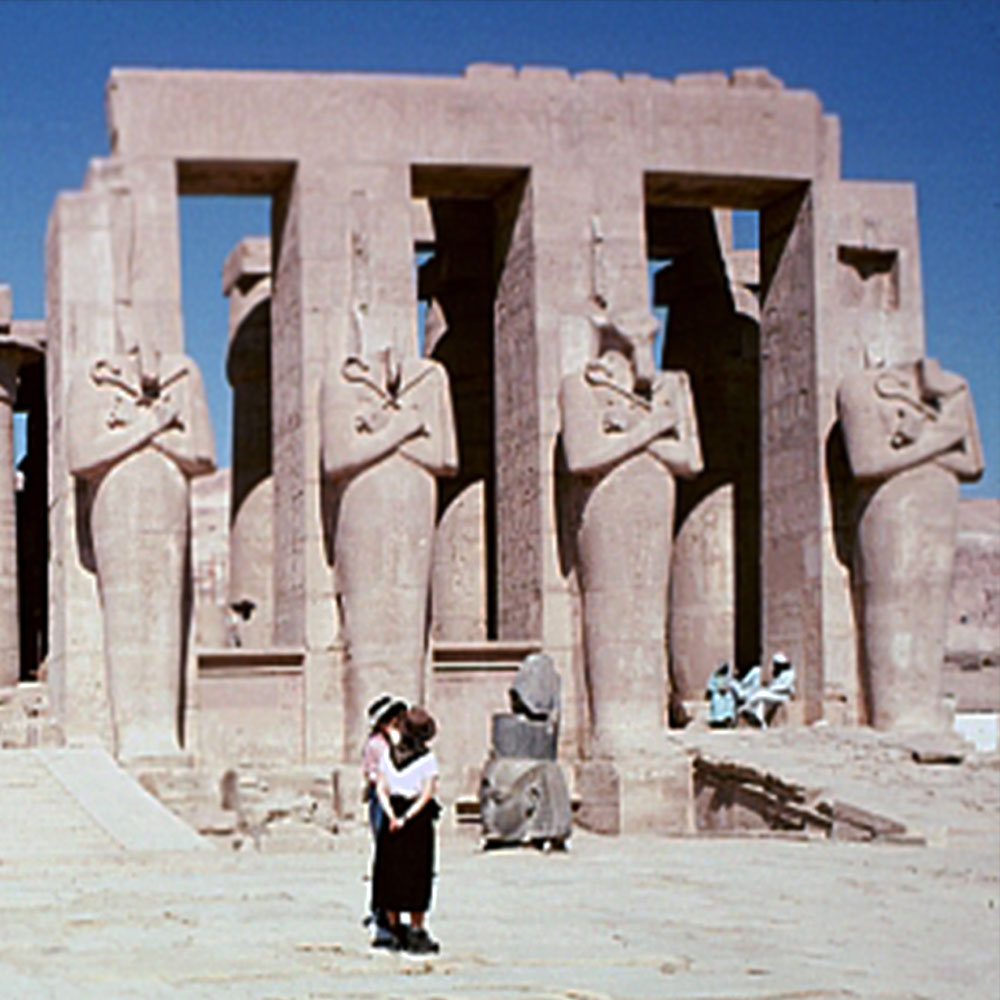 Statues of Osiris, the Egyptian god of the dead and
afterlife, Ramesseum Mortuary Temple, of Ramesses the Great,
Theban Necropolis, 13th century BC, Luxor, Egypt.
Statues of Osiris, the Egyptian god of the dead and
afterlife, Ramesseum Mortuary Temple, of Ramesses the Great,
Theban Necropolis, 13th century BC, Luxor, Egypt.
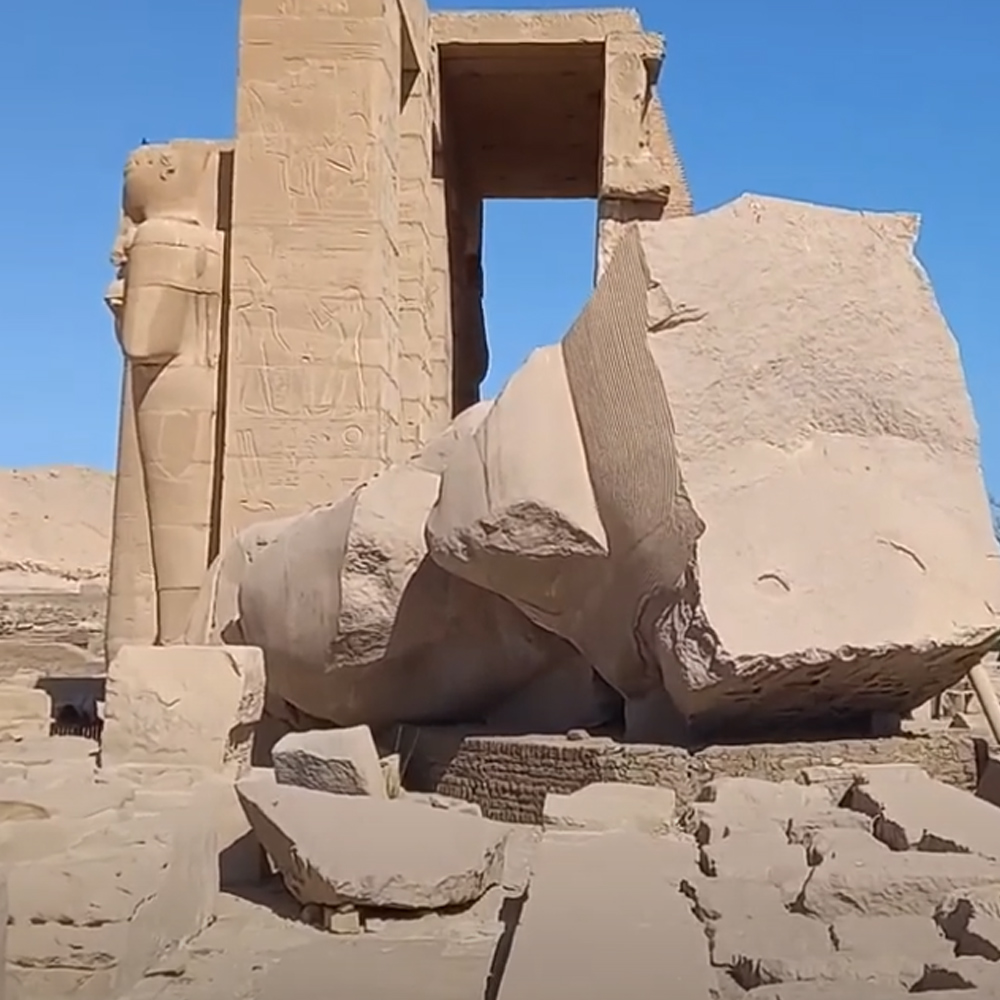 Collapsed Granite head of Pharaoh Ramesses the
Great, Ramesseum Mortuary Temple complex, Theban Necropolis,
13th century BC, Luxor, Egypt.
Collapsed Granite head of Pharaoh Ramesses the
Great, Ramesseum Mortuary Temple complex, Theban Necropolis,
13th century BC, Luxor, Egypt.
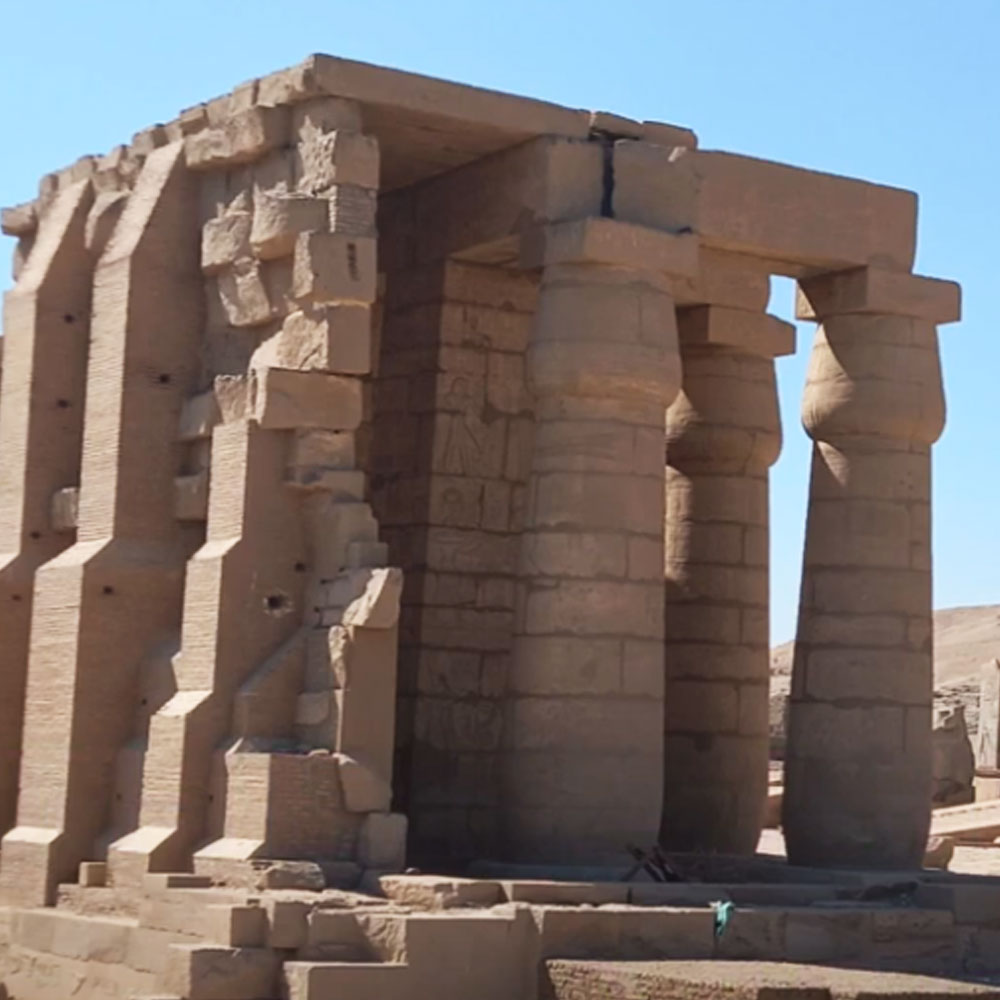 Ramesseum Mortuary Temple complex, Theban
Necropolis, 13th century BC, Luxor, Egypt.
Ramesseum Mortuary Temple complex, Theban
Necropolis, 13th century BC, Luxor, Egypt.
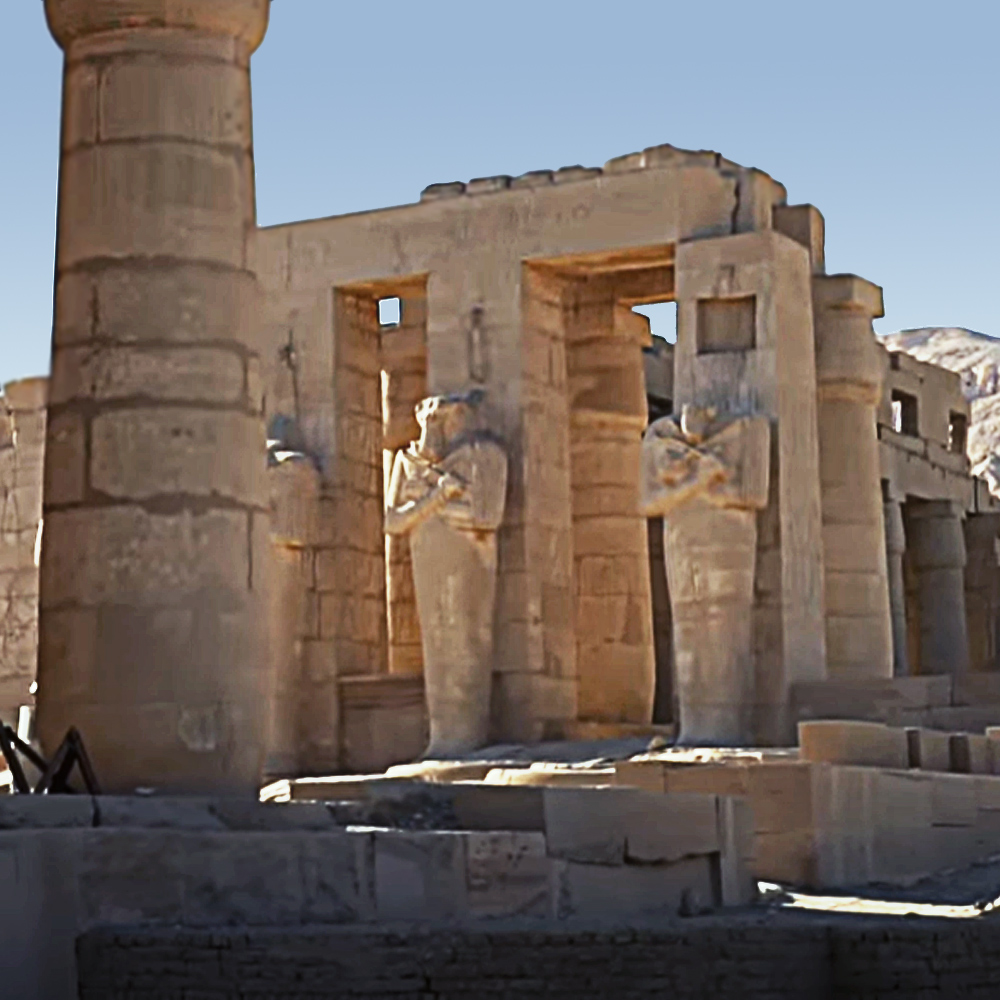 Hypostyle Hall, Ramesseum Mortuary Temple, of
Ramesses the Great, Theban Necropolis, 13th century BC, Luxor,
Egypt.
Hypostyle Hall, Ramesseum Mortuary Temple, of
Ramesses the Great, Theban Necropolis, 13th century BC, Luxor,
Egypt.
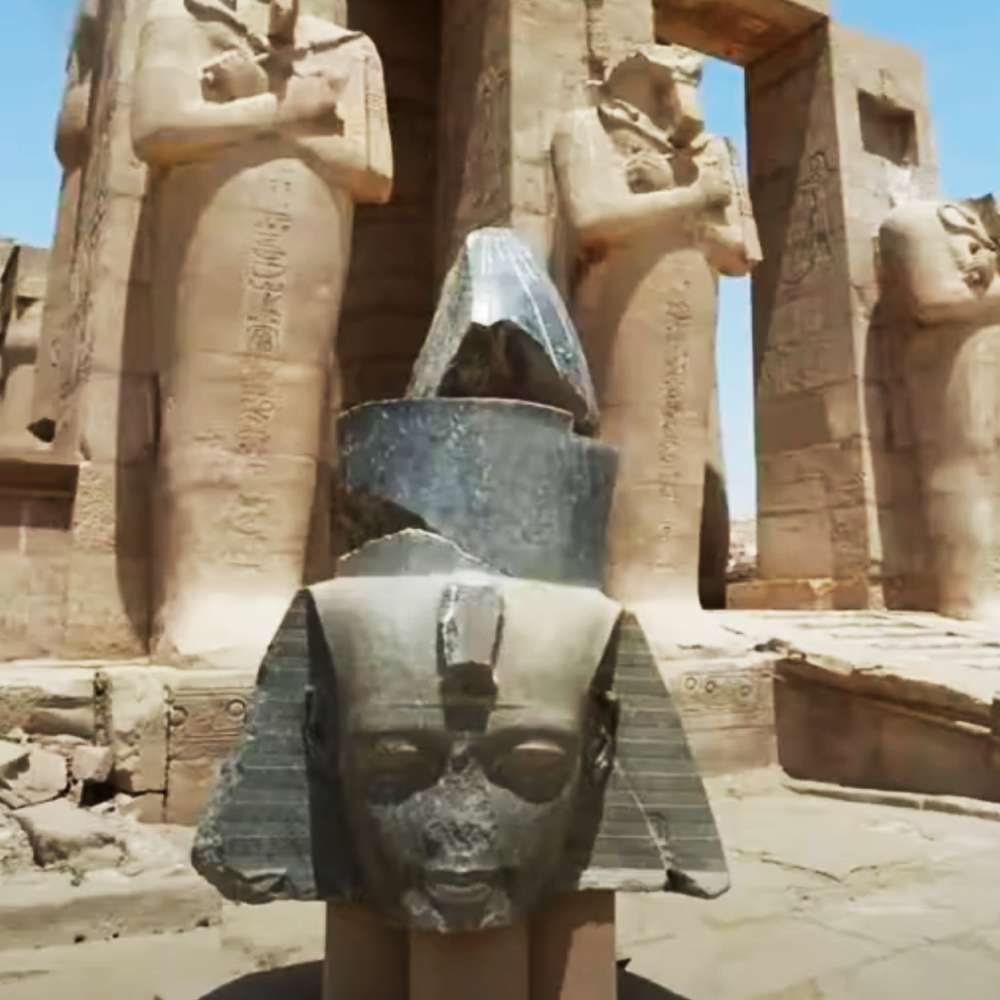 Granite head of Pharaoh Ramesses the Great, (the
smaller twin to the one in the British Museum, London),
Ramesseum Mortuary Temple, Theban Necropolis, 13th century BC,
Luxor, Egypt.
Granite head of Pharaoh Ramesses the Great, (the
smaller twin to the one in the British Museum, London),
Ramesseum Mortuary Temple, Theban Necropolis, 13th century BC,
Luxor, Egypt.
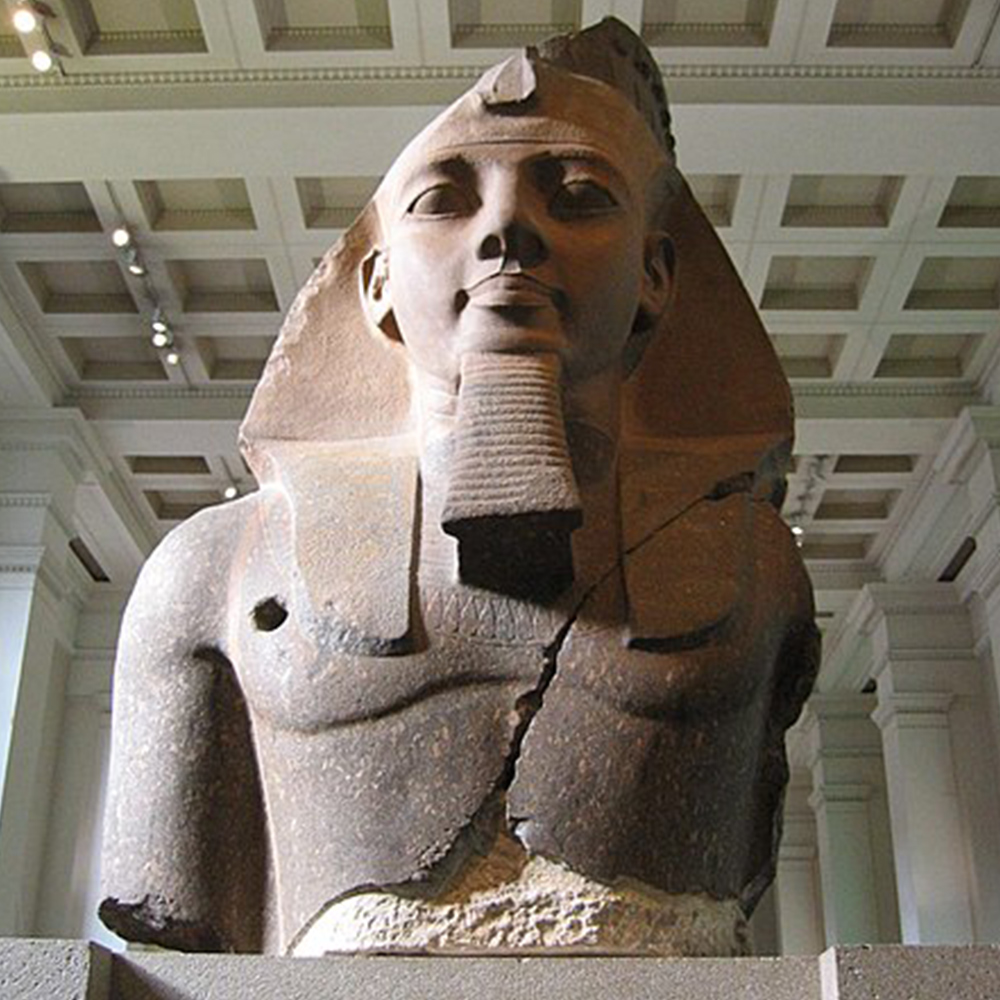 The Younger Memnon, in the collection of the British
Museum, London, England, since 1821, size: 2.7 metres (8 ft 10
in) high × 2 metres (6 ft 7 in) wide, It weighs 7.25 tons, cut
from a single block of two-coloured granite, dated 1270 BC,
Ramesseum Mortuary Temple, Luxor, Egypt.
The Younger Memnon, in the collection of the British
Museum, London, England, since 1821, size: 2.7 metres (8 ft 10
in) high × 2 metres (6 ft 7 in) wide, It weighs 7.25 tons, cut
from a single block of two-coloured granite, dated 1270 BC,
Ramesseum Mortuary Temple, Luxor, Egypt.
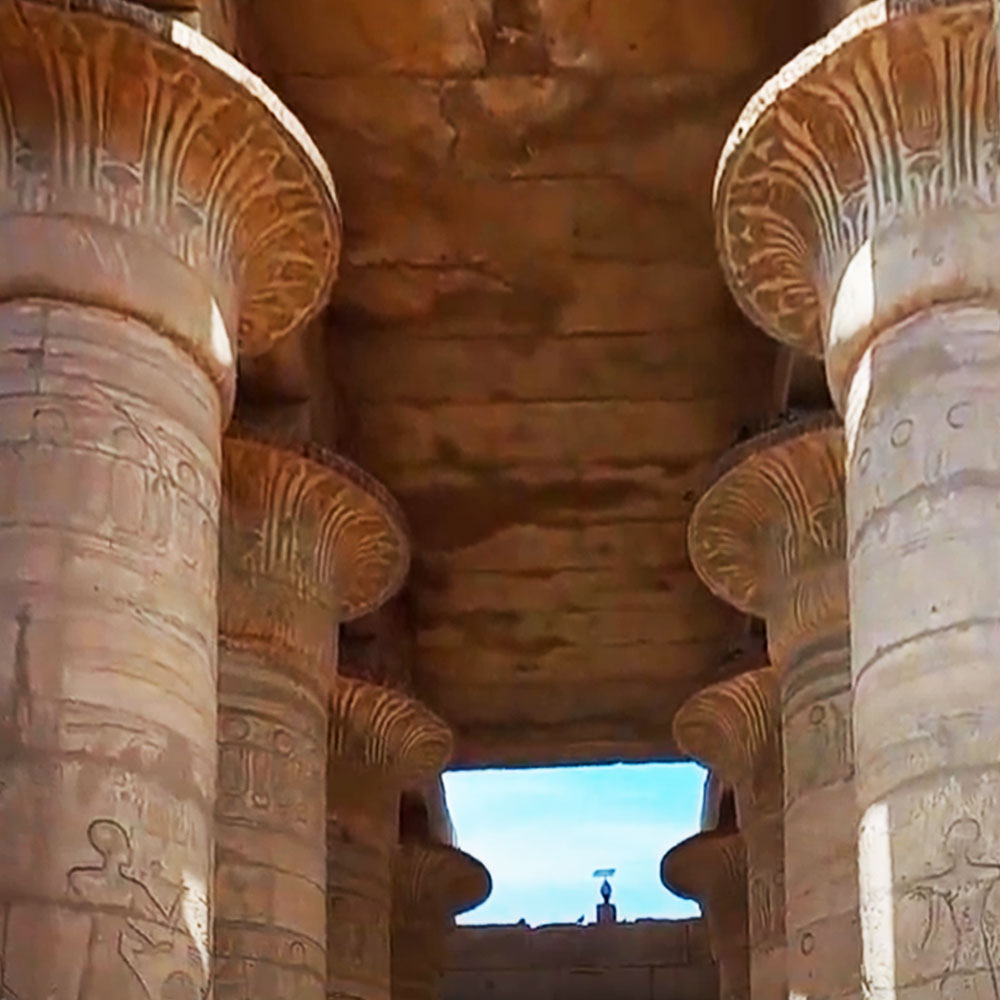 Hypostyle Hall, Ramesseum Mortuary Temple, of
Ramesses the Great, Theban Necropolis, 13th century BC, Luxor,
Egypt.
Hypostyle Hall, Ramesseum Mortuary Temple, of
Ramesses the Great, Theban Necropolis, 13th century BC, Luxor,
Egypt.
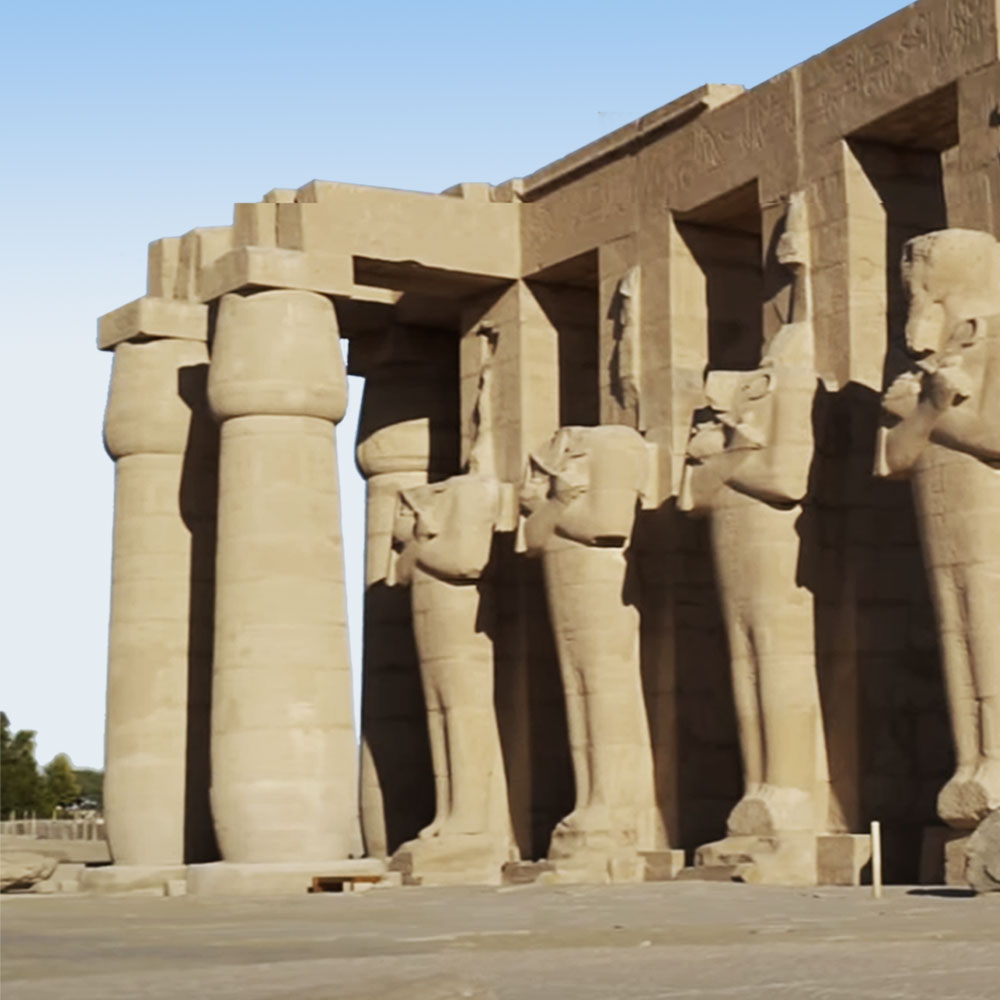 The ruins of Ramesseum Mortuary Temple, of Ramesses
the Great, Theban Necropolis,
The ruins of Ramesseum Mortuary Temple, of Ramesses
the Great, Theban Necropolis,
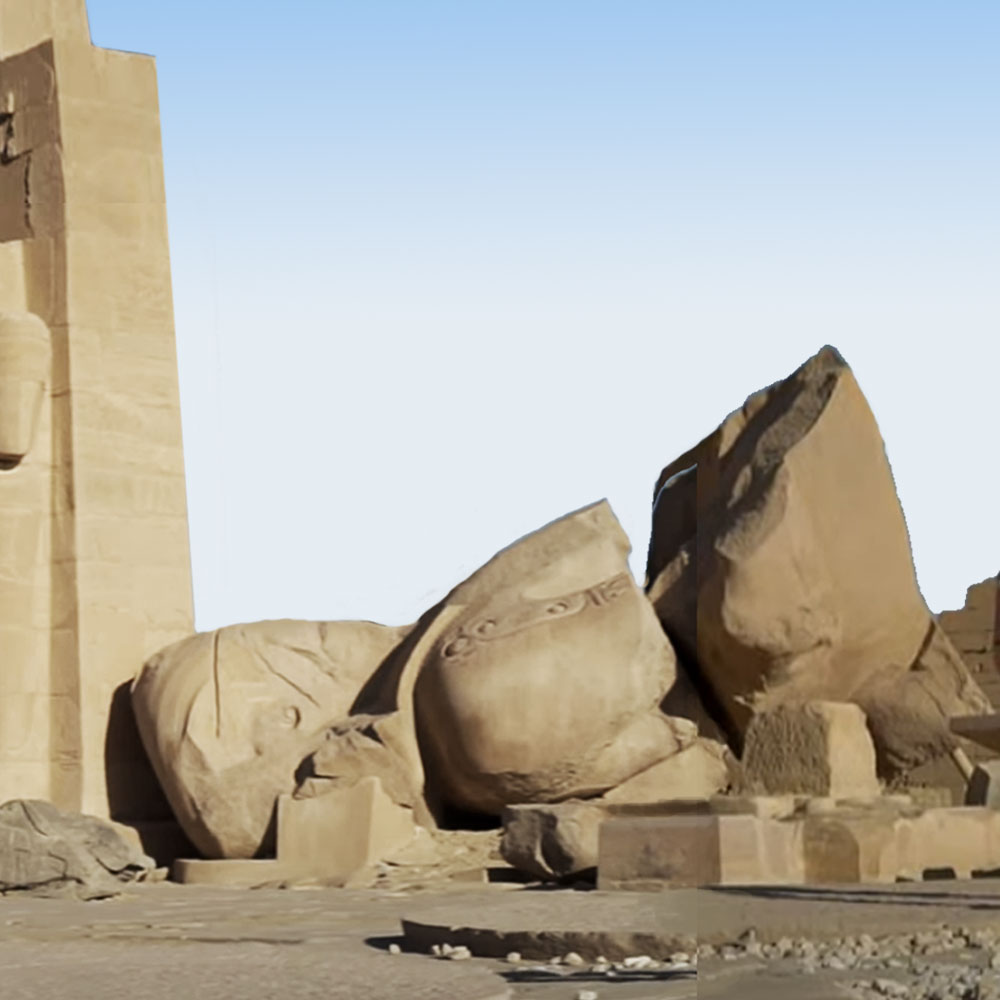 The toppled giant statue of Ramses the Great (by an
earthquake in the 2nd century AD), it inspired the poet Shelley
to write his poem Ozymandias,
The toppled giant statue of Ramses the Great (by an
earthquake in the 2nd century AD), it inspired the poet Shelley
to write his poem Ozymandias,
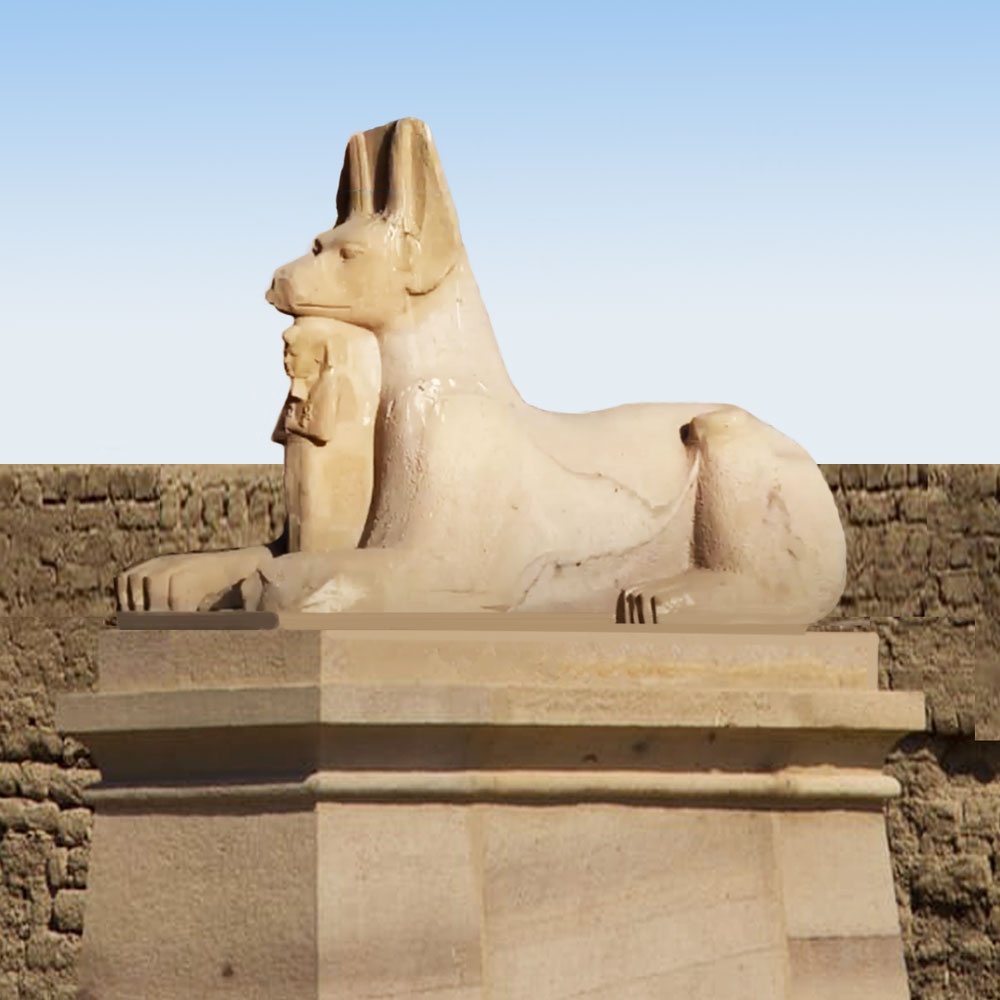 Jackal-Headed Sphinx, Anubis depicted as a white
jackal, he is god of the underworld who guided and protected the
spirits of the dead, Ramesseum Mortuary Temple, Theban
Necropolis, 13th century BC, Luxor, Egypt.
Jackal-Headed Sphinx, Anubis depicted as a white
jackal, he is god of the underworld who guided and protected the
spirits of the dead, Ramesseum Mortuary Temple, Theban
Necropolis, 13th century BC, Luxor, Egypt.
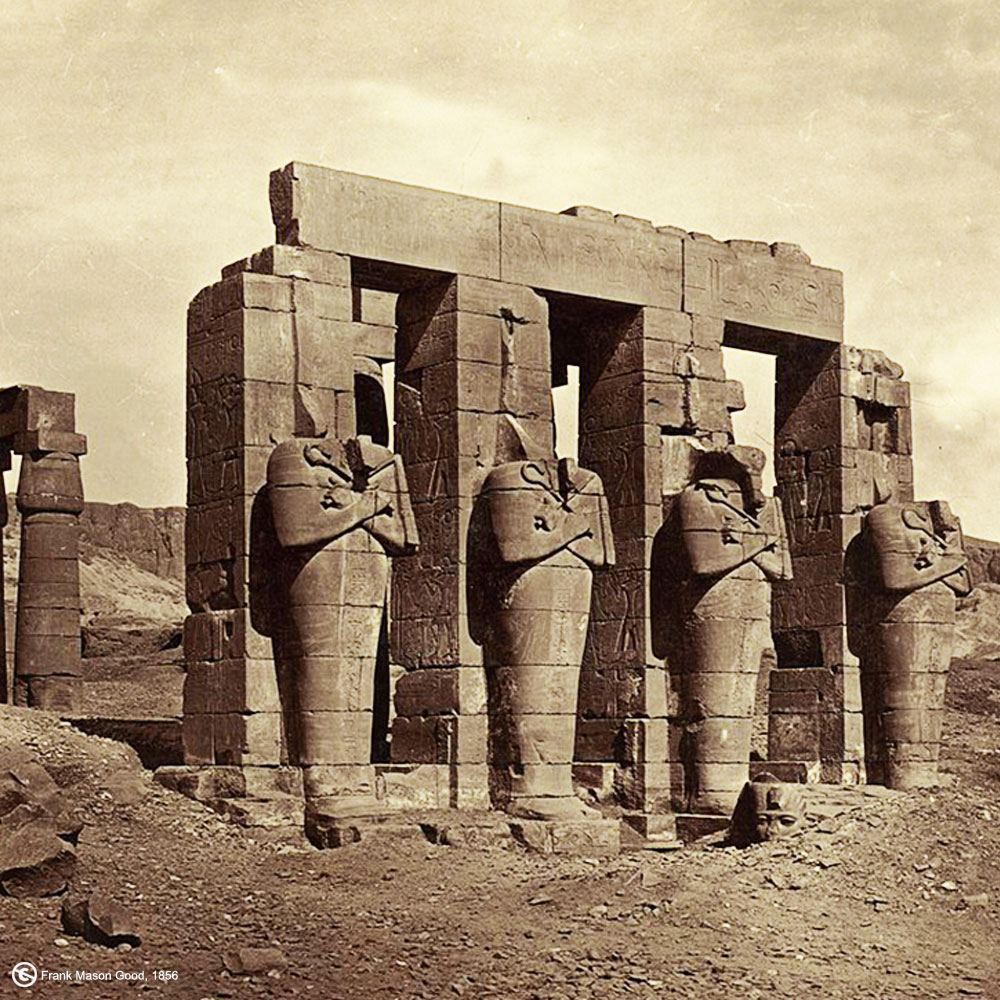 The ruins of Ramesseum Mortuary Temple, At
Memnonium, Thebes Abstract/medium: 1 photographic print:
albumen, 1856, photographer: Frank Mason Good, 1839-1928,
The ruins of Ramesseum Mortuary Temple, At
Memnonium, Thebes Abstract/medium: 1 photographic print:
albumen, 1856, photographer: Frank Mason Good, 1839-1928,
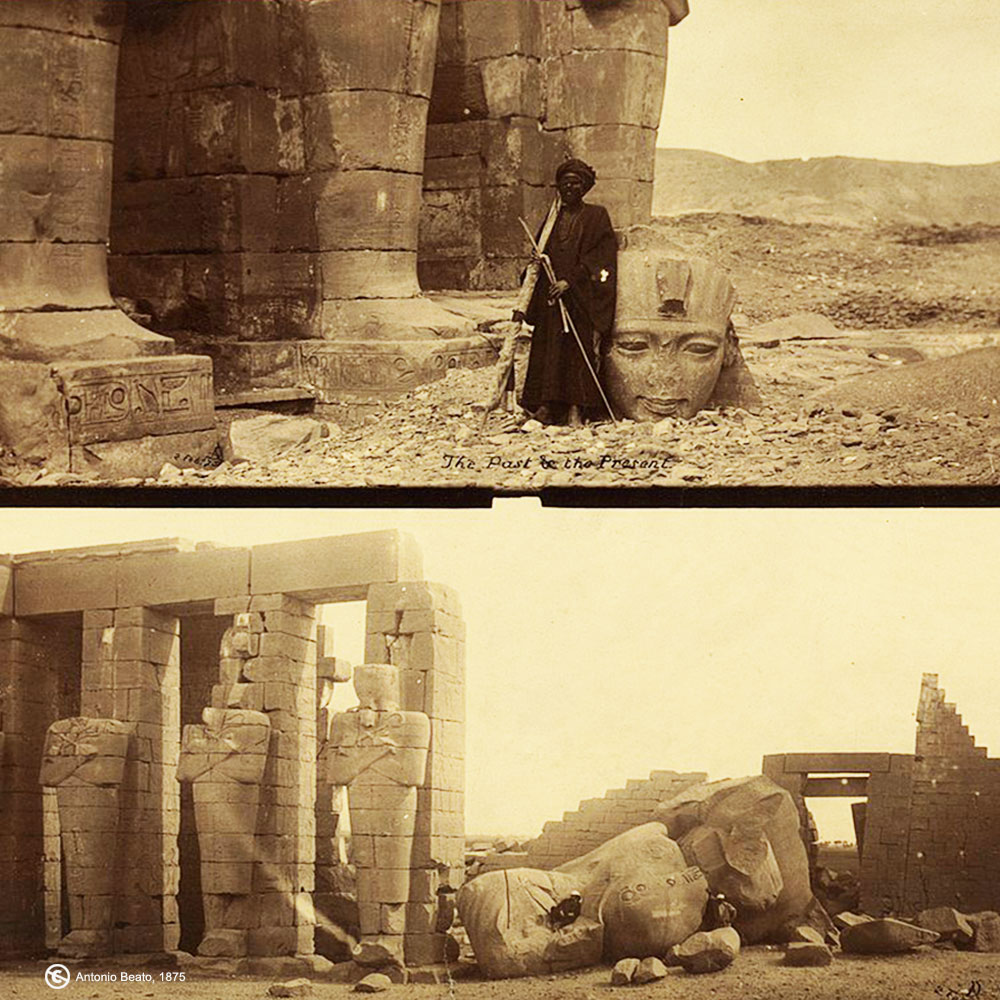 The past & the present [Pillars and fallen
colossus at the Memnonium, AB [monogram] Abstract/medium: 1
photographic print, 1875, photographer: Antonio Beato,
1832–1906, Theban Necropolis, Ramesseum Mortuary Temple,
The past & the present [Pillars and fallen
colossus at the Memnonium, AB [monogram] Abstract/medium: 1
photographic print, 1875, photographer: Antonio Beato,
1832–1906, Theban Necropolis, Ramesseum Mortuary Temple,
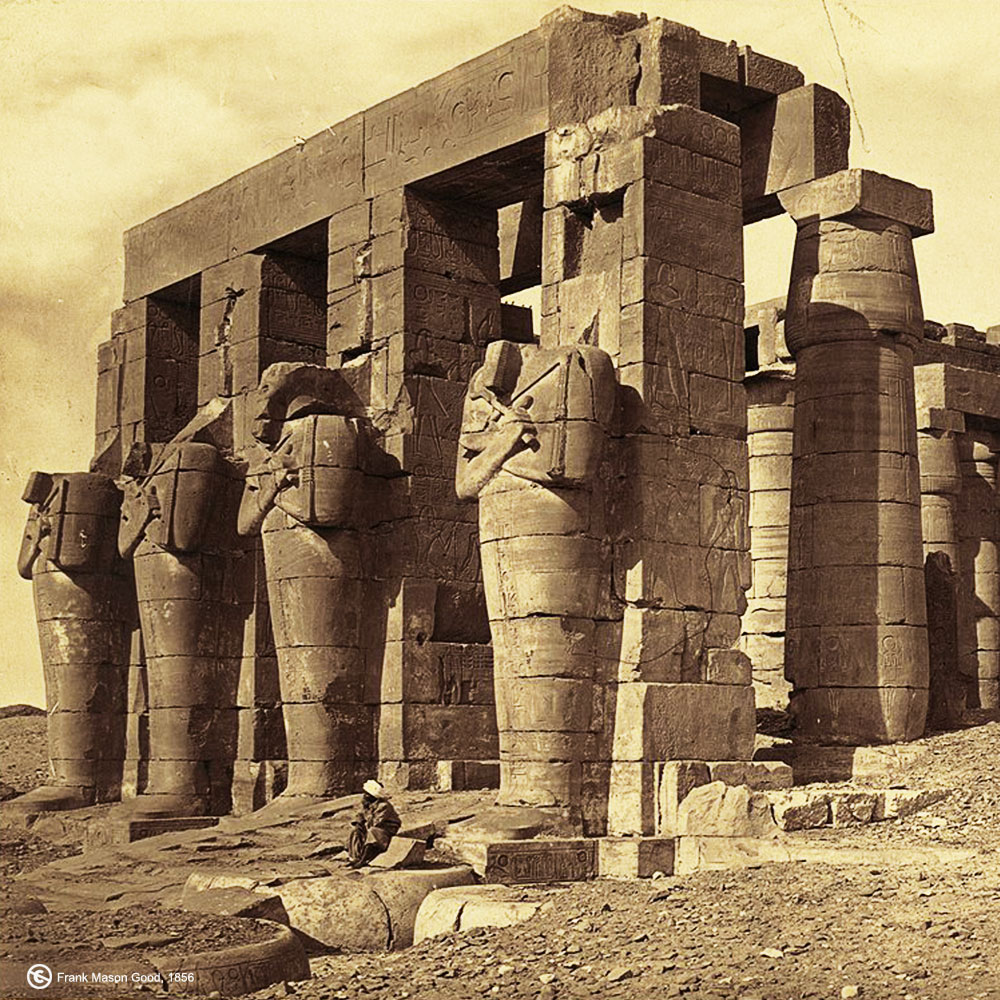 The ruins of Ramesseum Mortuary Temple, At
Memnonium, Thebes Abstract/medium: 1 photographic print:
albumen, 1856, photographer: Frank Mason Good, 1839-1928,
The ruins of Ramesseum Mortuary Temple, At
Memnonium, Thebes Abstract/medium: 1 photographic print:
albumen, 1856, photographer: Frank Mason Good, 1839-1928,
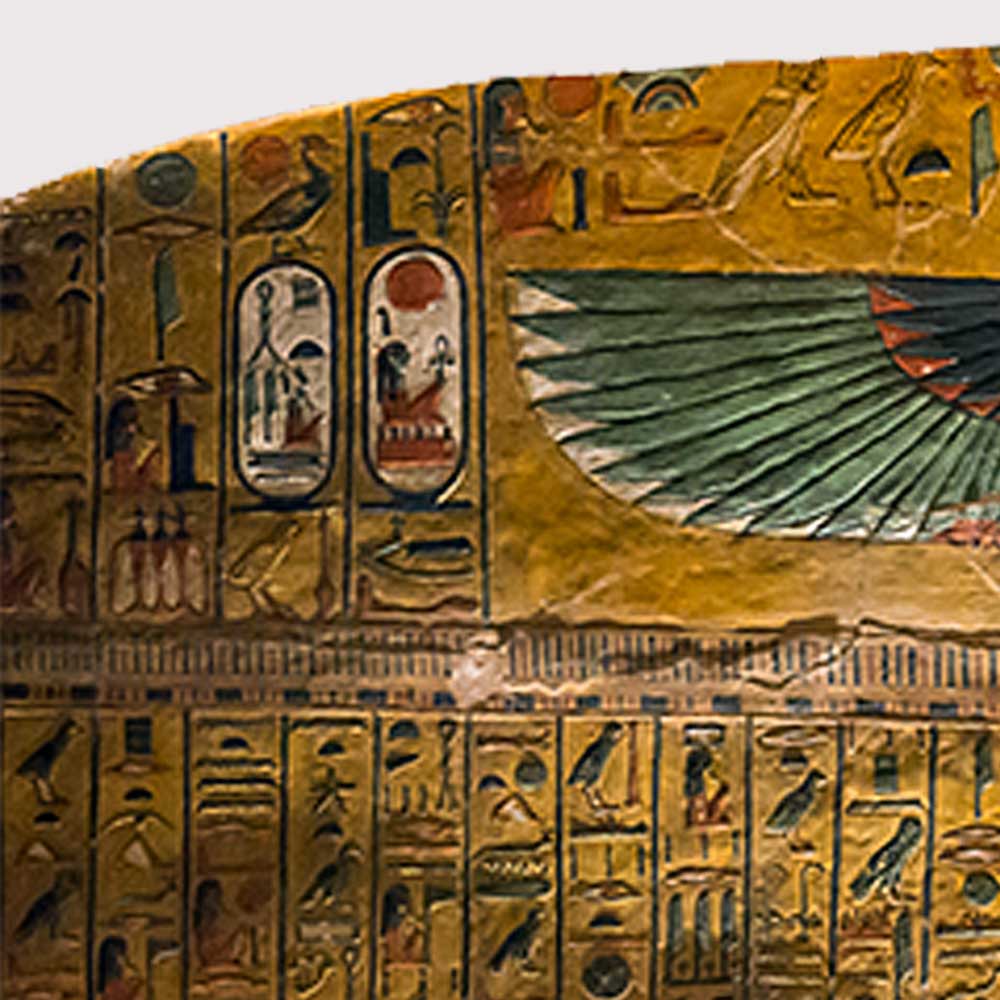 In ancient Egypt, the wings of the goddess Isis
symbolize protection, embracing, and transformation. Isis is one
of the oldest gods in the ancient Egyptian pantheon.
In ancient Egypt, the wings of the goddess Isis
symbolize protection, embracing, and transformation. Isis is one
of the oldest gods in the ancient Egyptian pantheon.
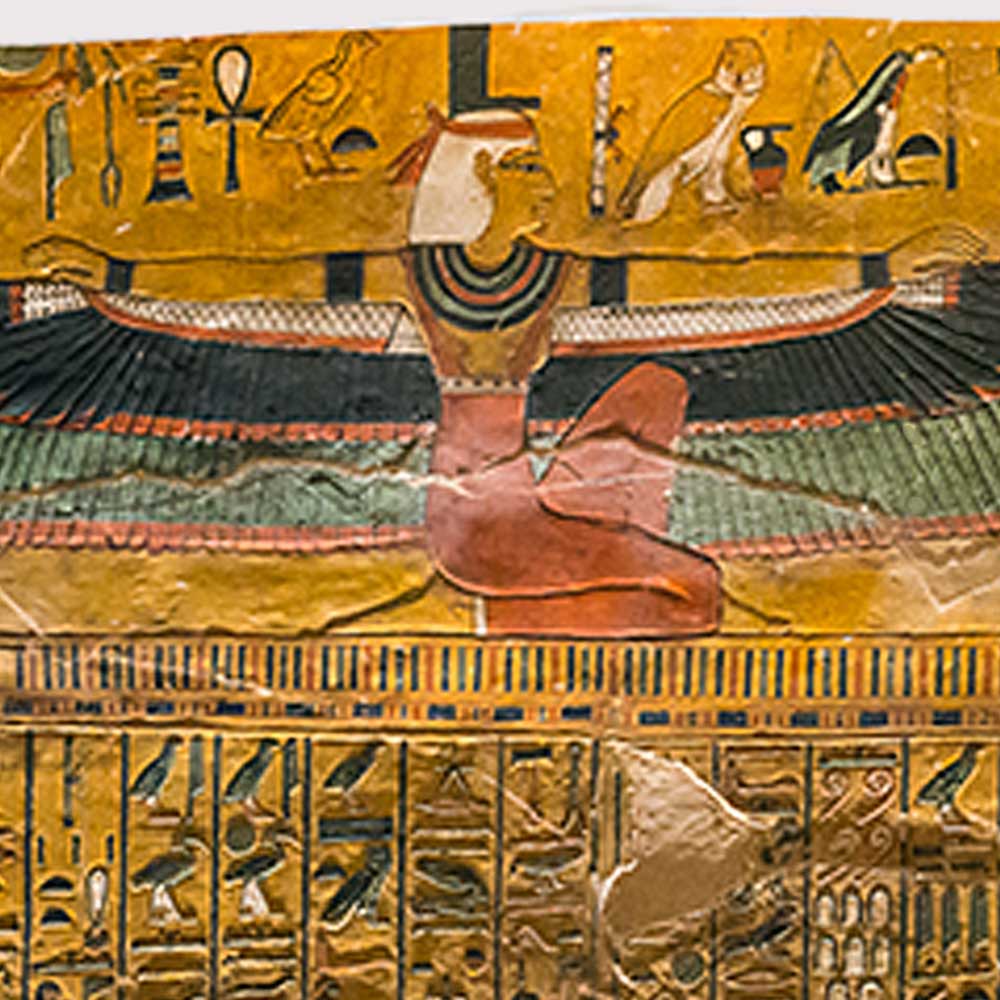 Isis's protective wings are seen in an Egyptian
mourning posture that mimics Osiris's embrace. The wings also
symbolize safety because they are depicted as spread out, which
is a protective gesture in Egyptian art.
Isis's protective wings are seen in an Egyptian
mourning posture that mimics Osiris's embrace. The wings also
symbolize safety because they are depicted as spread out, which
is a protective gesture in Egyptian art.
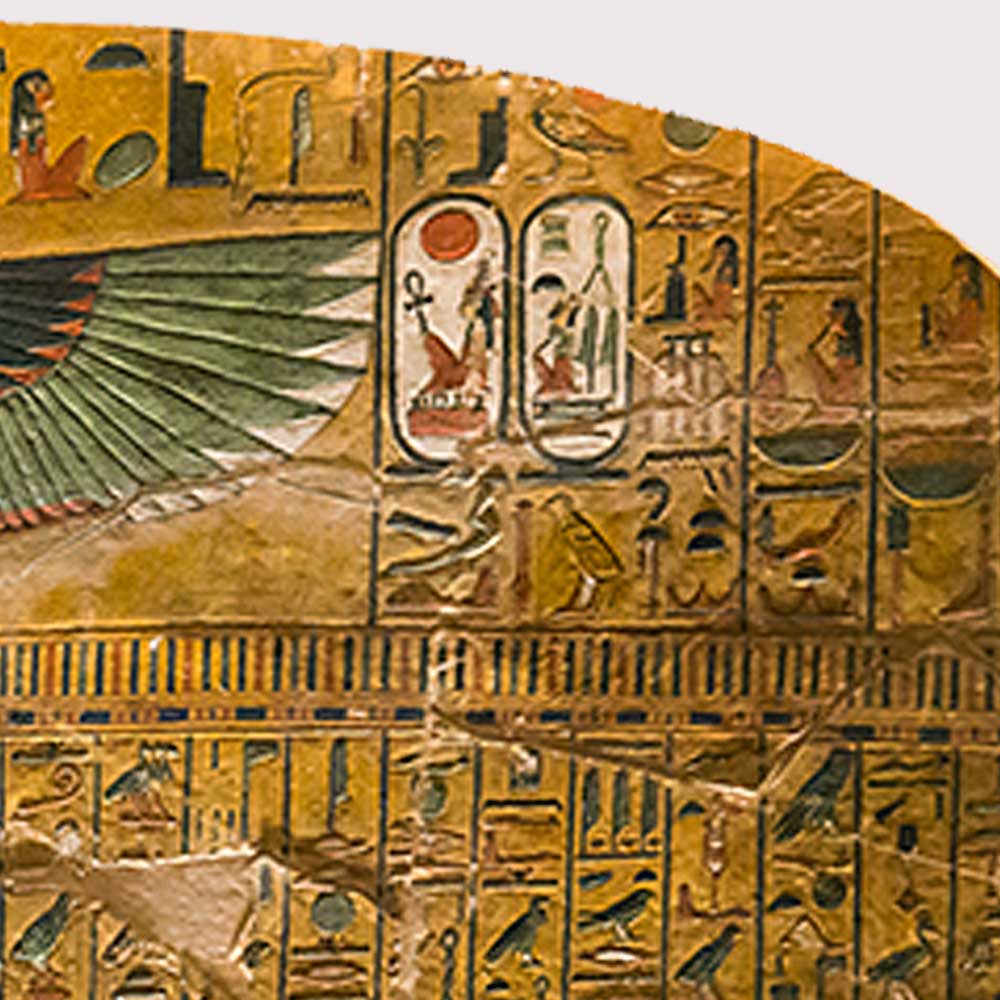 Isis is connected to the symbol of the kite hawk and
wings because of her ability to transform into a bird. She is
often depicted with a moon disk and cow horns. Tomb of Pharaoh
Seti I, KV17
Isis is connected to the symbol of the kite hawk and
wings because of her ability to transform into a bird. She is
often depicted with a moon disk and cow horns. Tomb of Pharaoh
Seti I, KV17
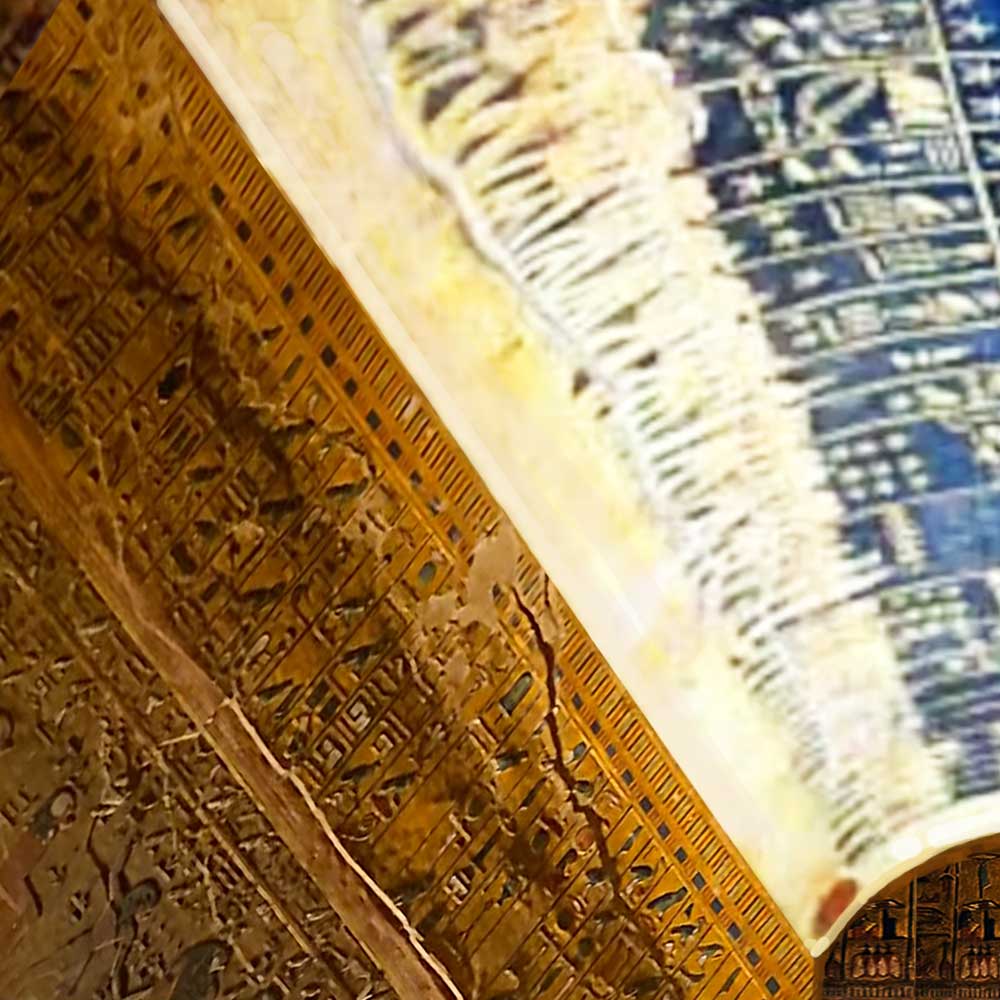 Paintings of hieroglyph prayers and offerings on the
vaulted ceiling over the Tomb of Pharaoh Seti I, with the open
wings of protection from goddess Isis,
Paintings of hieroglyph prayers and offerings on the
vaulted ceiling over the Tomb of Pharaoh Seti I, with the open
wings of protection from goddess Isis,
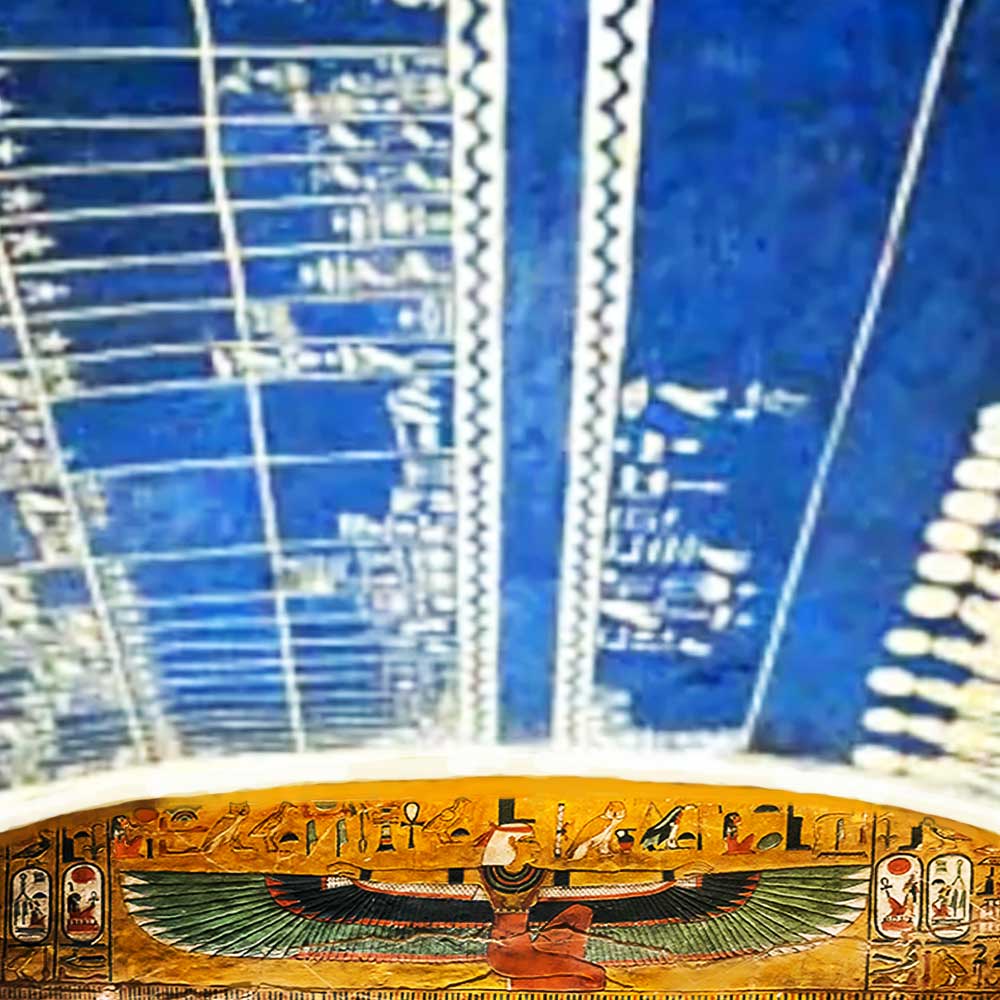 Isis's wings were thought to sweep away negative
energies, shield her followers from harm, and guide them toward
enlightenment.
Isis's wings were thought to sweep away negative
energies, shield her followers from harm, and guide them toward
enlightenment.
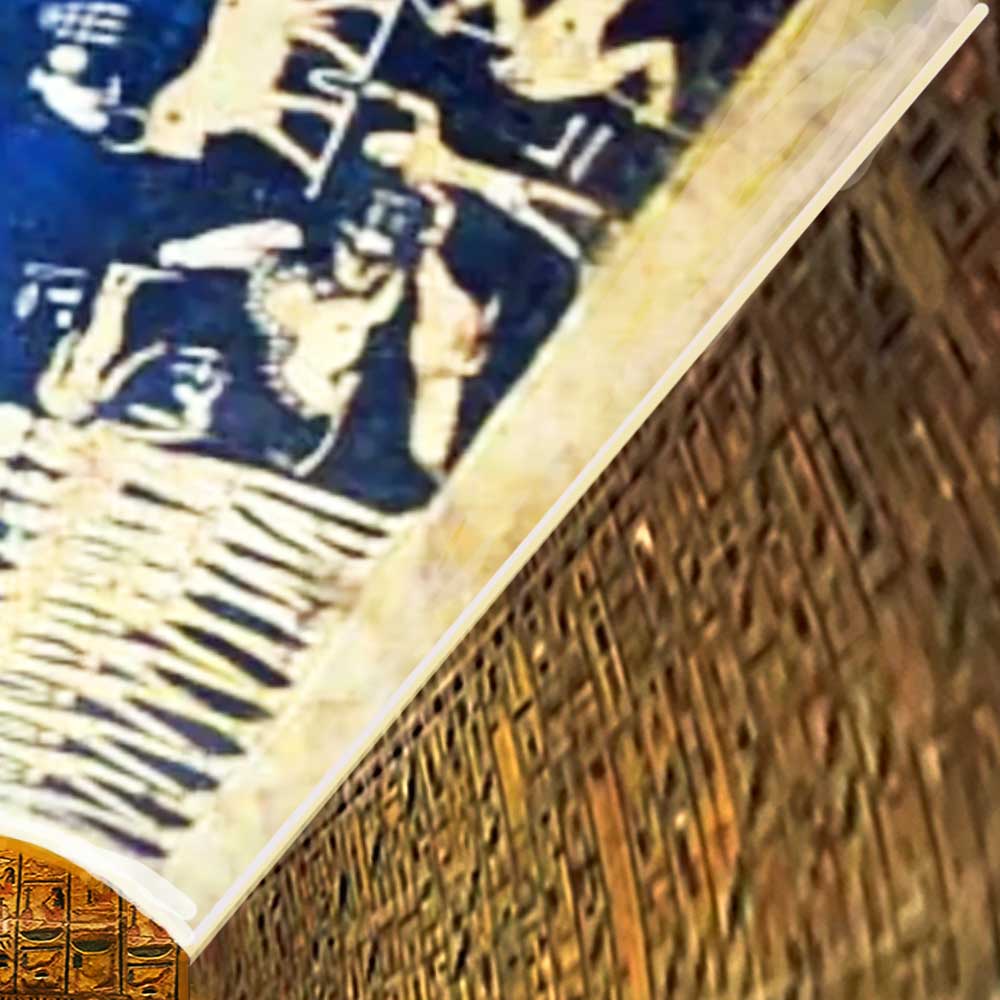 Isis' name is first attested in the fifth dynasty in
the Pyramid texts. She was the wife of Osiris and the mother of
Horus,
Isis' name is first attested in the fifth dynasty in
the Pyramid texts. She was the wife of Osiris and the mother of
Horus,
Seti has the only vaulted ceiling in the
Valley of the Kings painted with motifs and symbols of the
female hippopotamus constellation, which was believed to be a
guardian of the northern sky to keep it devoid of evil. It
stopped all who were unworthy to pass. These stars were
considered a substantial constellation that extends around the
north celestial pole, creating a hybrid goddess composed of a
hippopotamus head, lion paws, and a corpus resembling the
stellar snake, the Hippopotamus with the crocodile holding a
cane, where there are two ropes tied to the bull's tail. This
bull represents the "Big Dipper," the goddess Serqet is in front
of it, with a falcon next to her feet. Below this falcon is the
Lion, the crocodile, and the man fighting; a man with a solar
disk on his head is holding the ropes and Anu is standing on the
cane.
All represent circumpolar stars as a perfect metaphor for the
Afterlife because they never seem to set when viewed; they
rotate around the pole star. They are the undying stars, or in
Egyptian terminology, the Indestructibles, a perfect destination
for the dead king's soul. In ancient Egypt, the northern stars
were considered "imperishable" or "undying," signifying eternal
life. In Pyramid Texts from the third millennium BC, the
deceased pharaoh ascends to heaven and becomes an imperishable
star. Nevertheless, circumpolar stars belonged to Egypt's
northern group of constellations, which are depicted in several
tombs of New Kingdom pharaohs, including the famous astronomical
ceiling in tomb KV17, belonging to Pharaoh Seti I (c. 1292–1191
BCE.), Valley of the Kings, Cairo, Egypt.
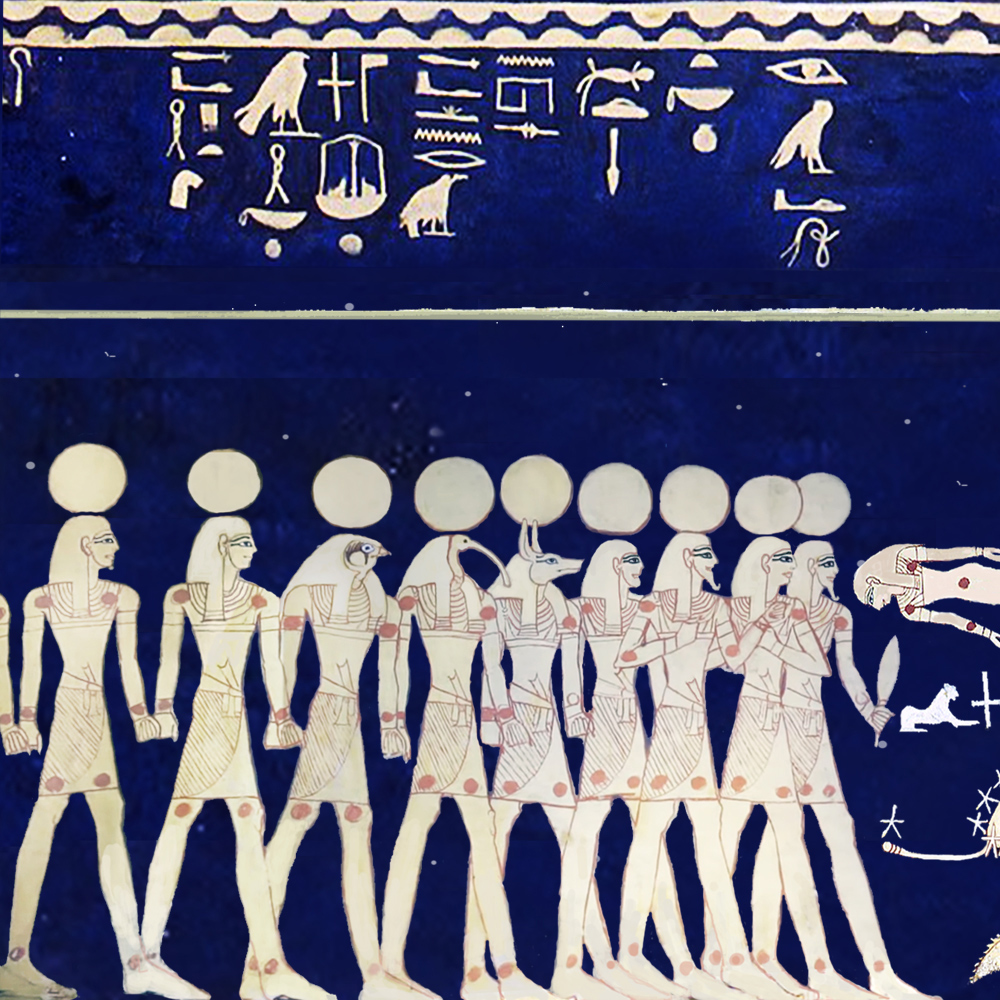 1.) The vaulted ceiling over Seti's tomb is painted
with motifs and symbols of Circumpolar stars,
1.) The vaulted ceiling over Seti's tomb is painted
with motifs and symbols of Circumpolar stars,
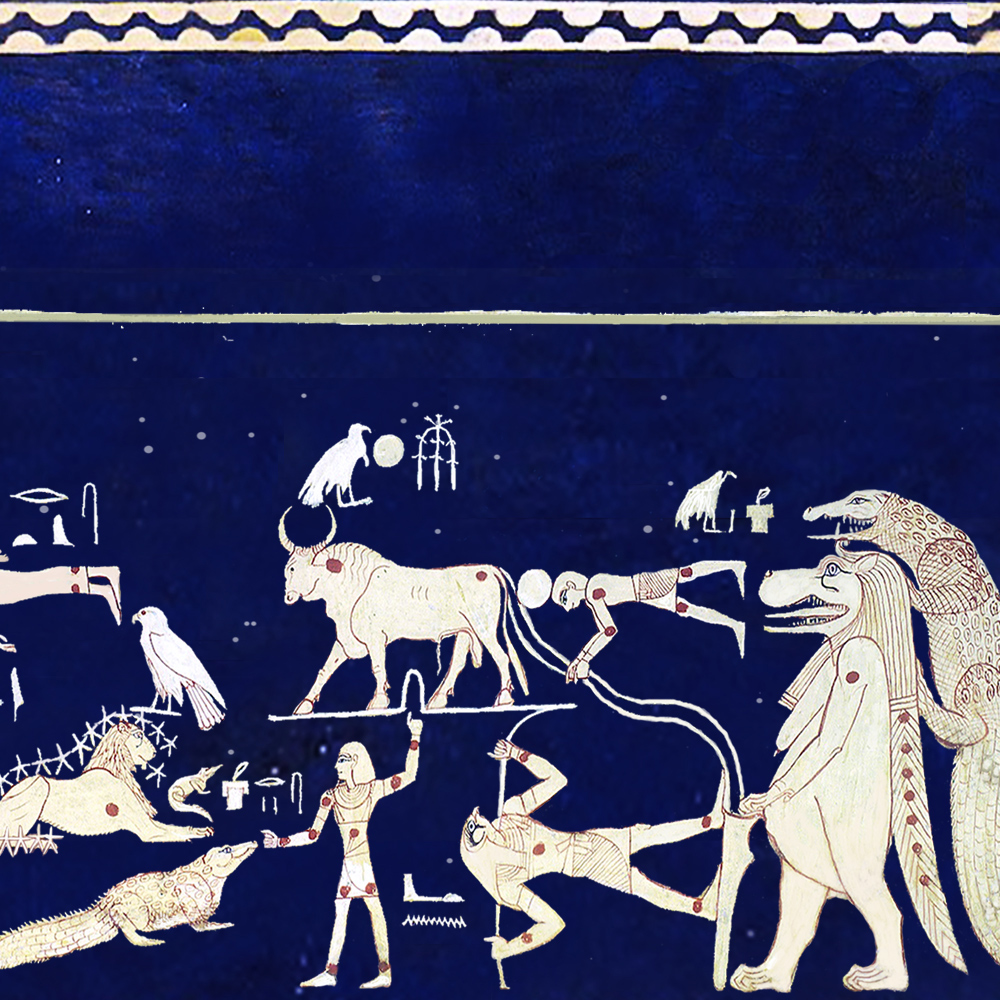 2.) which are stars that, due to their proximity to a
celestial pole, never set below the horizon,
2.) which are stars that, due to their proximity to a
celestial pole, never set below the horizon,
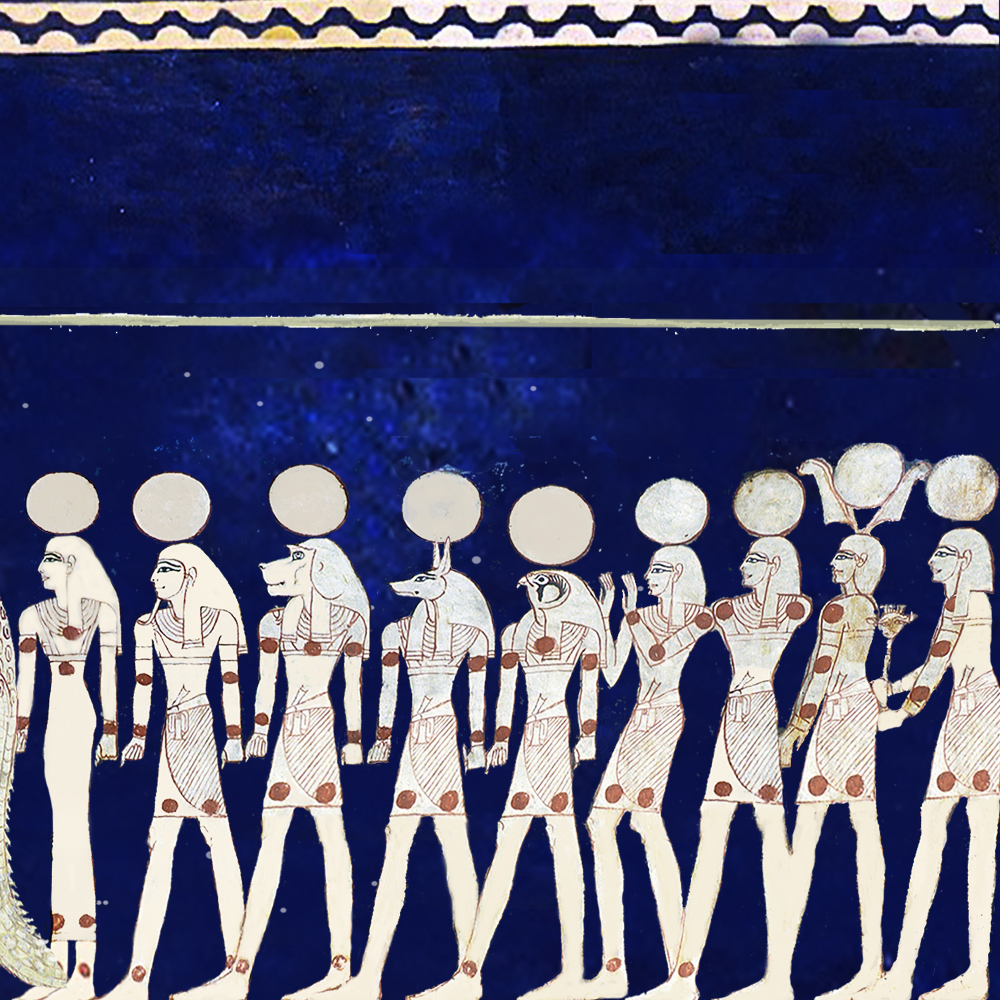 3.) for a given observer's location, appearing to
circle the pole and remain visible all night, every night of the
year.
3.) for a given observer's location, appearing to
circle the pole and remain visible all night, every night of the
year.
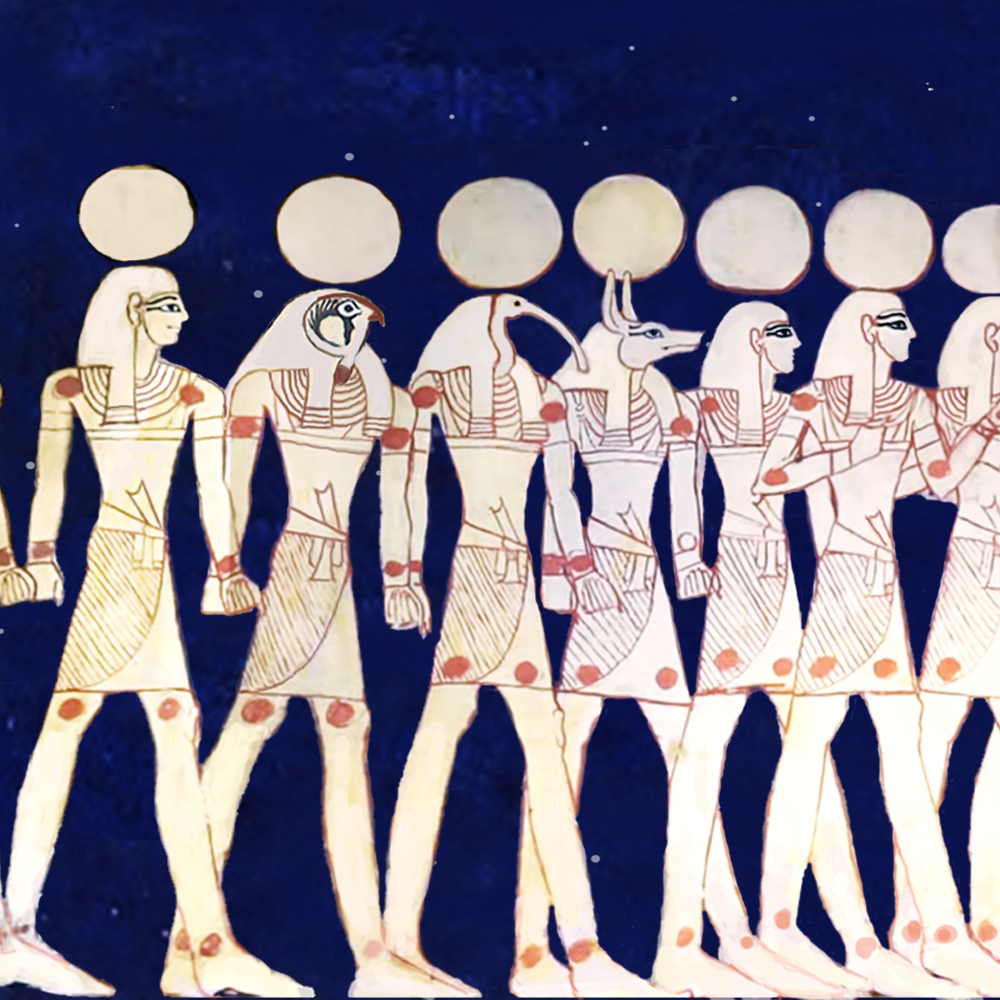 1.) Detail of above, Fellow judges of Seti come to
weigh his heart against a feather of Maat to determine his fate
in the afterlife,
1.) Detail of above, Fellow judges of Seti come to
weigh his heart against a feather of Maat to determine his fate
in the afterlife,
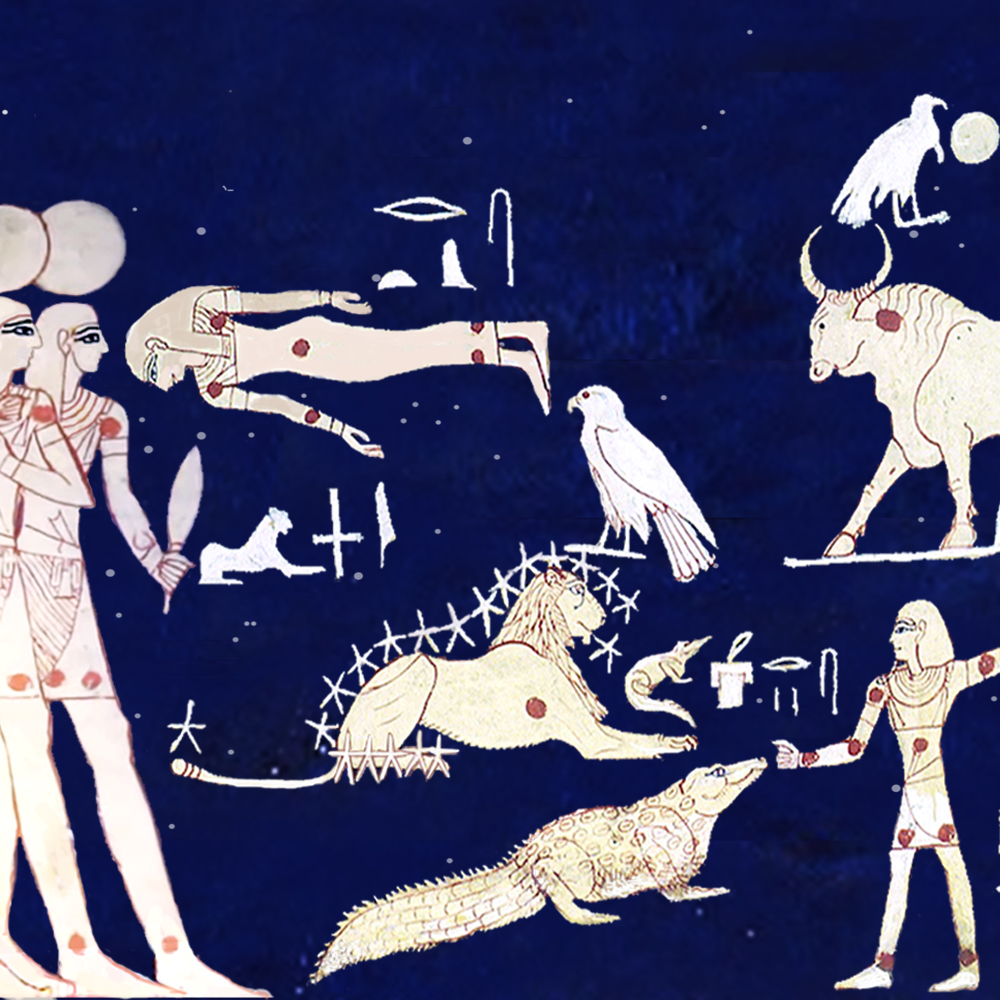 2.) If Seti's heart is lighter than the feather his
soul passes into the afterlife,
2.) If Seti's heart is lighter than the feather his
soul passes into the afterlife,
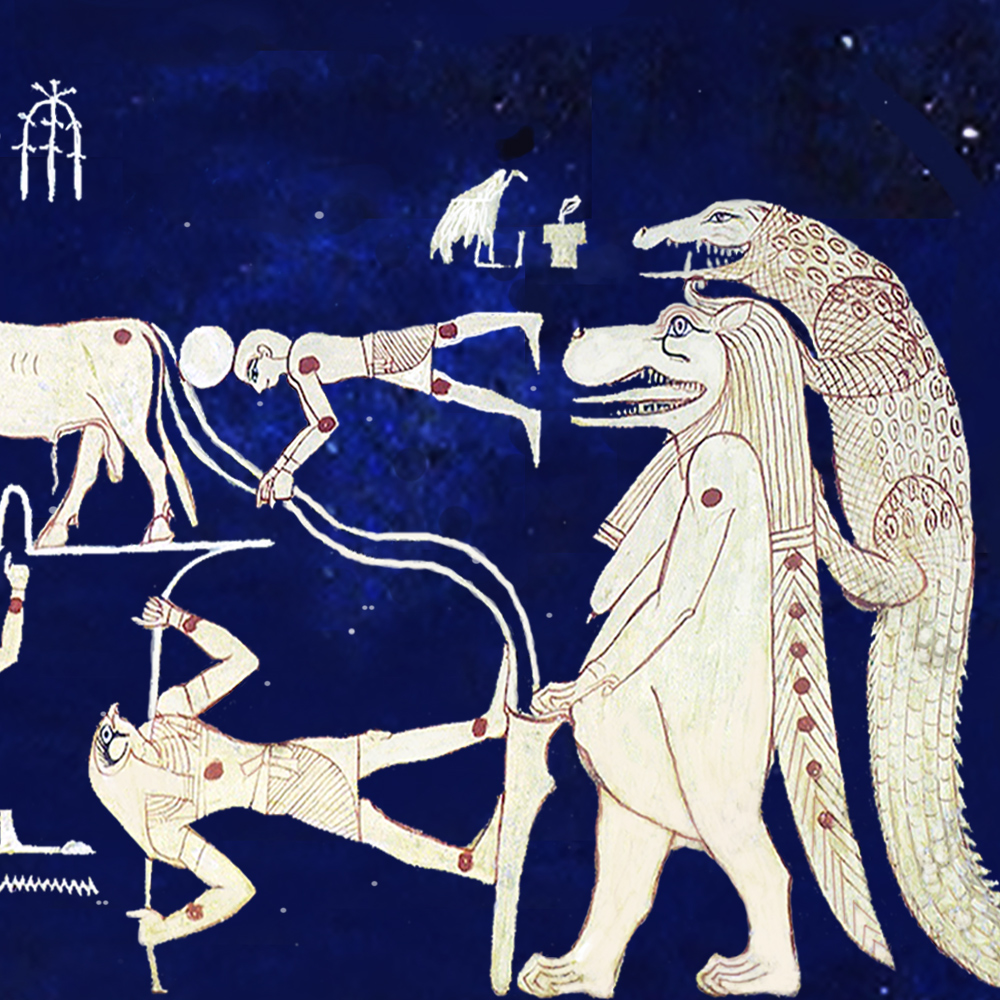 3.) If Seti's heart is heavier than the feather his
soul is consumed by Ammit, the "Devourer", and cast into
darkness, KV17, Tomb of Pharaoh Seti I, 1292-1191 BCE.
3.) If Seti's heart is heavier than the feather his
soul is consumed by Ammit, the "Devourer", and cast into
darkness, KV17, Tomb of Pharaoh Seti I, 1292-1191 BCE.
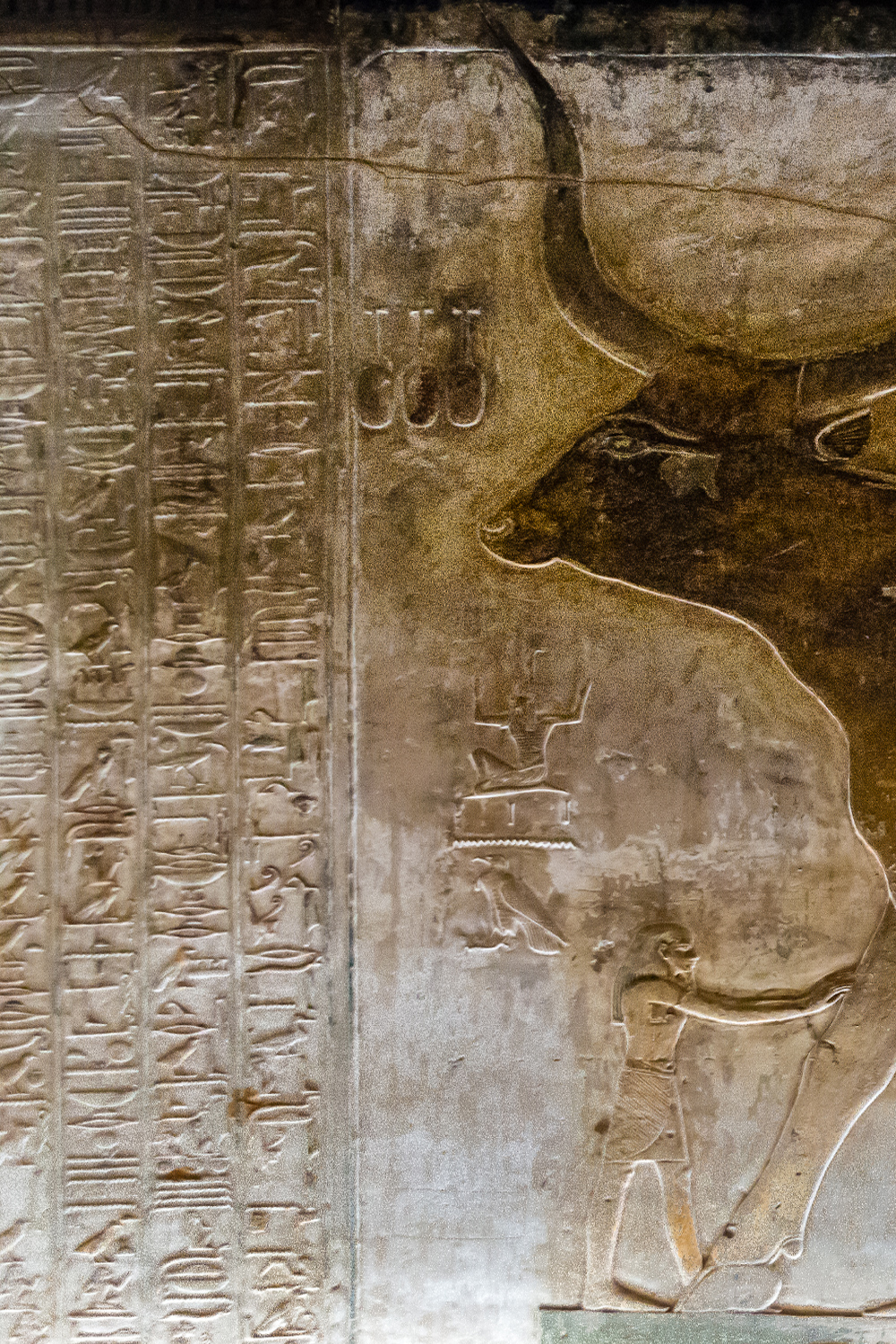 1.) The sky goddess Nut depicted as a cow and
supported by the eight Heh gods,
1.) The sky goddess Nut depicted as a cow and
supported by the eight Heh gods,
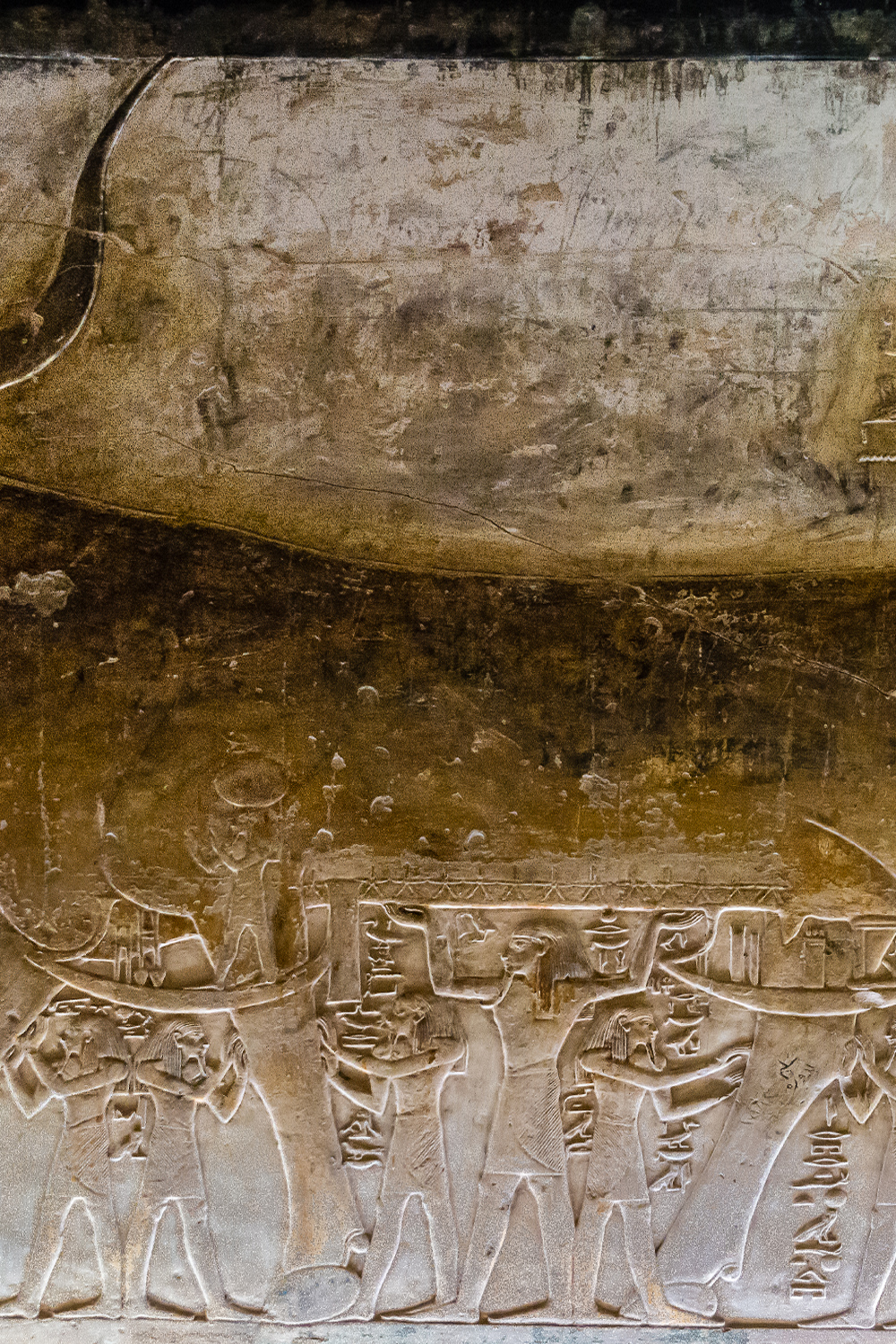 2.) the Book of the Heavenly Cow was discovered in
the outermost gilded shrine of Tutankhamun,
2.) the Book of the Heavenly Cow was discovered in
the outermost gilded shrine of Tutankhamun,
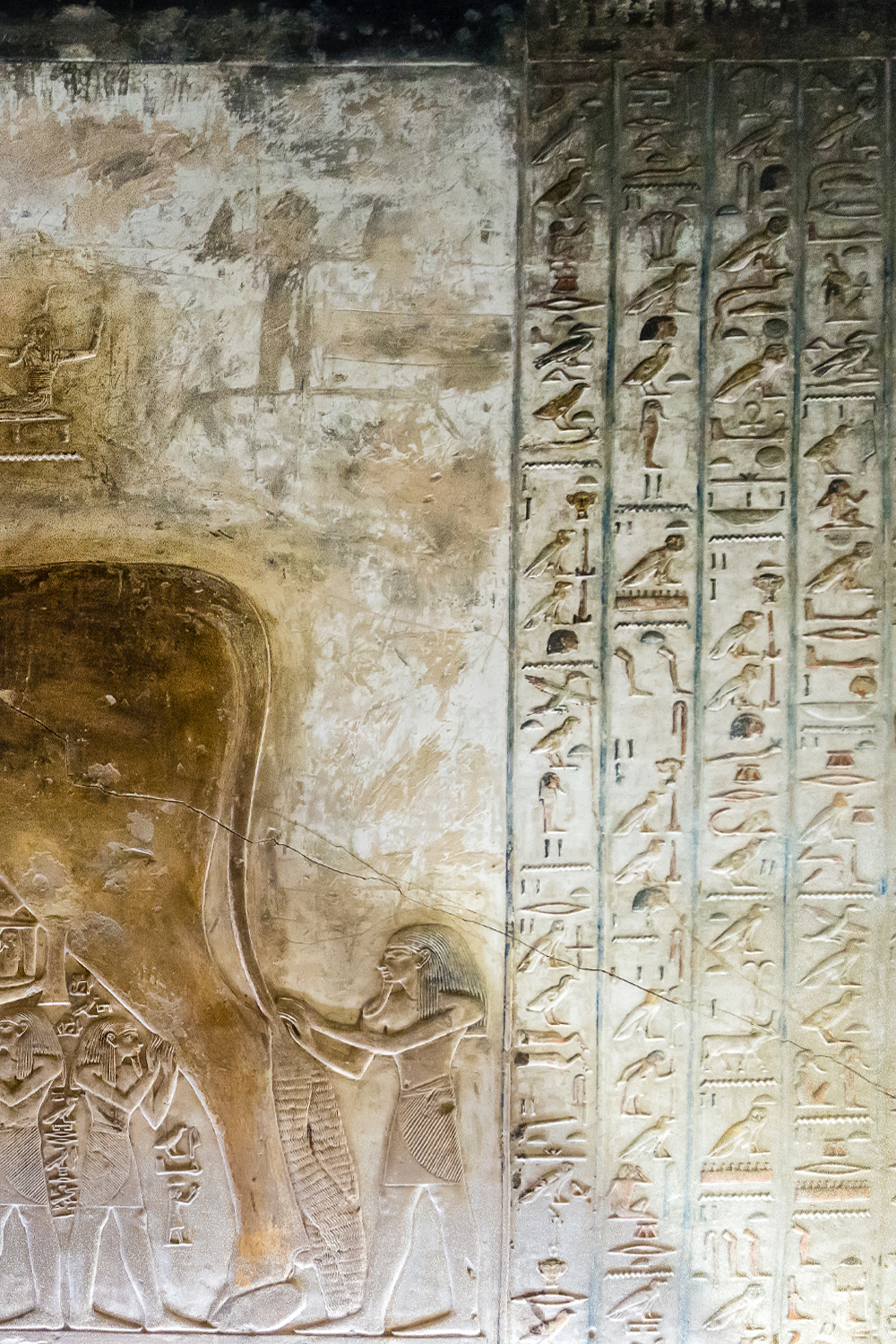 3.) Three complete versions of the ancient text were
discovered on the walls of the tombs of Seti I, Ramesses II, and
Ramesses III.
3.) Three complete versions of the ancient text were
discovered on the walls of the tombs of Seti I, Ramesses II, and
Ramesses III.
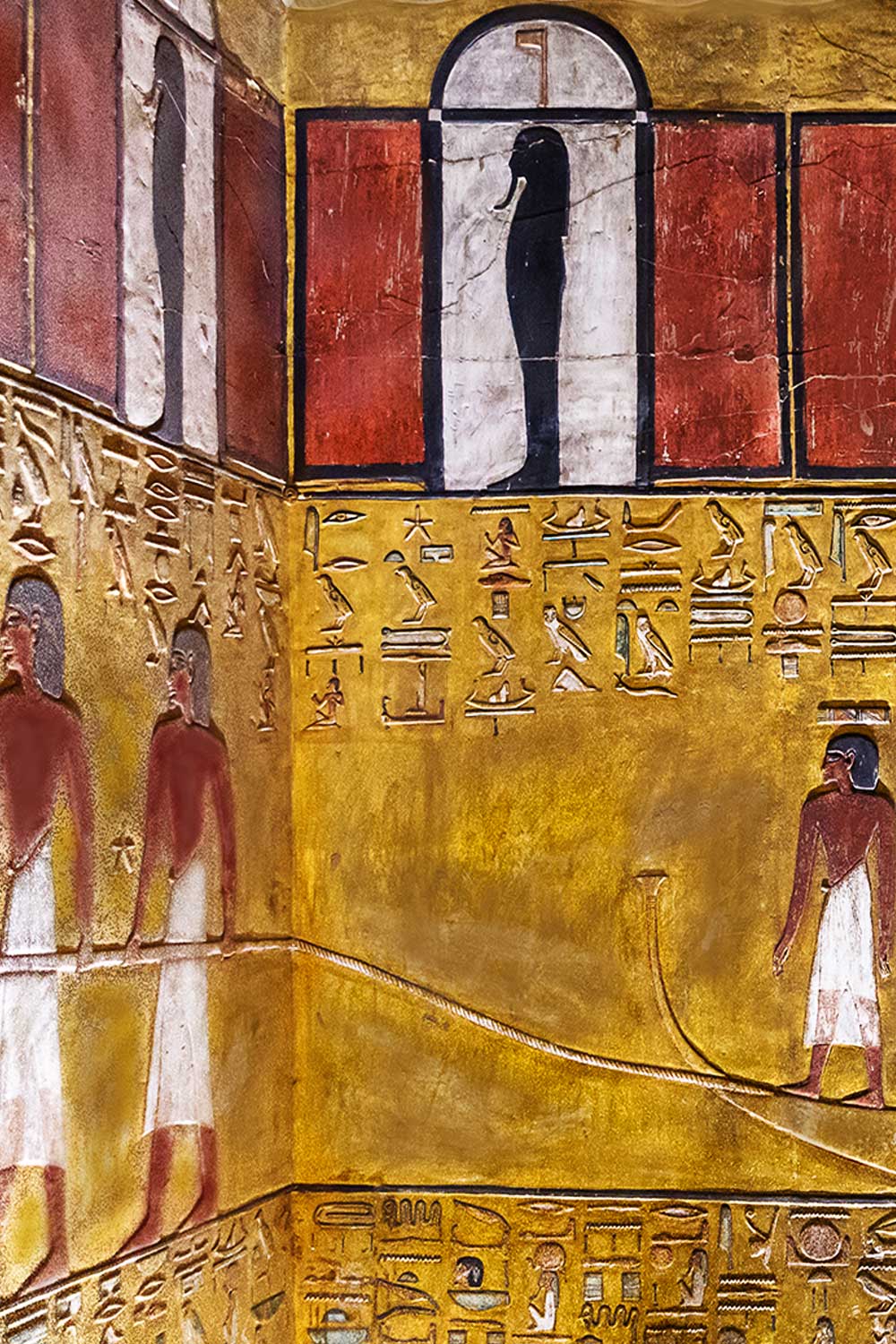 1.) Fresco releif Depicting the Sun Boat with a
Ram-Headed God,
1.) Fresco releif Depicting the Sun Boat with a
Ram-Headed God,
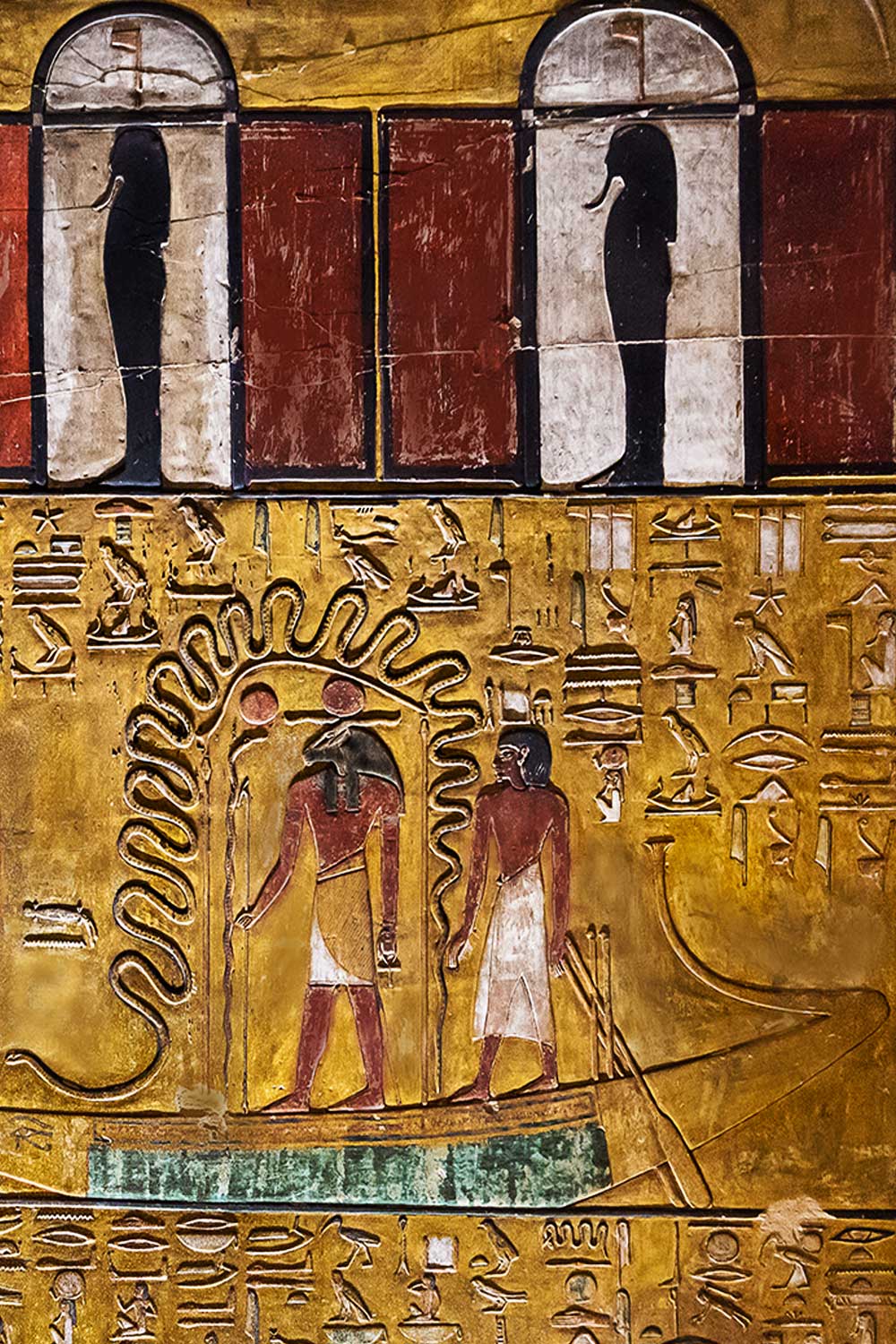 2.) Book of Gates, second division (P)/third hour (H)
solar bark, The snake represents royalty, divinity, and
protection,
2.) Book of Gates, second division (P)/third hour (H)
solar bark, The snake represents royalty, divinity, and
protection,
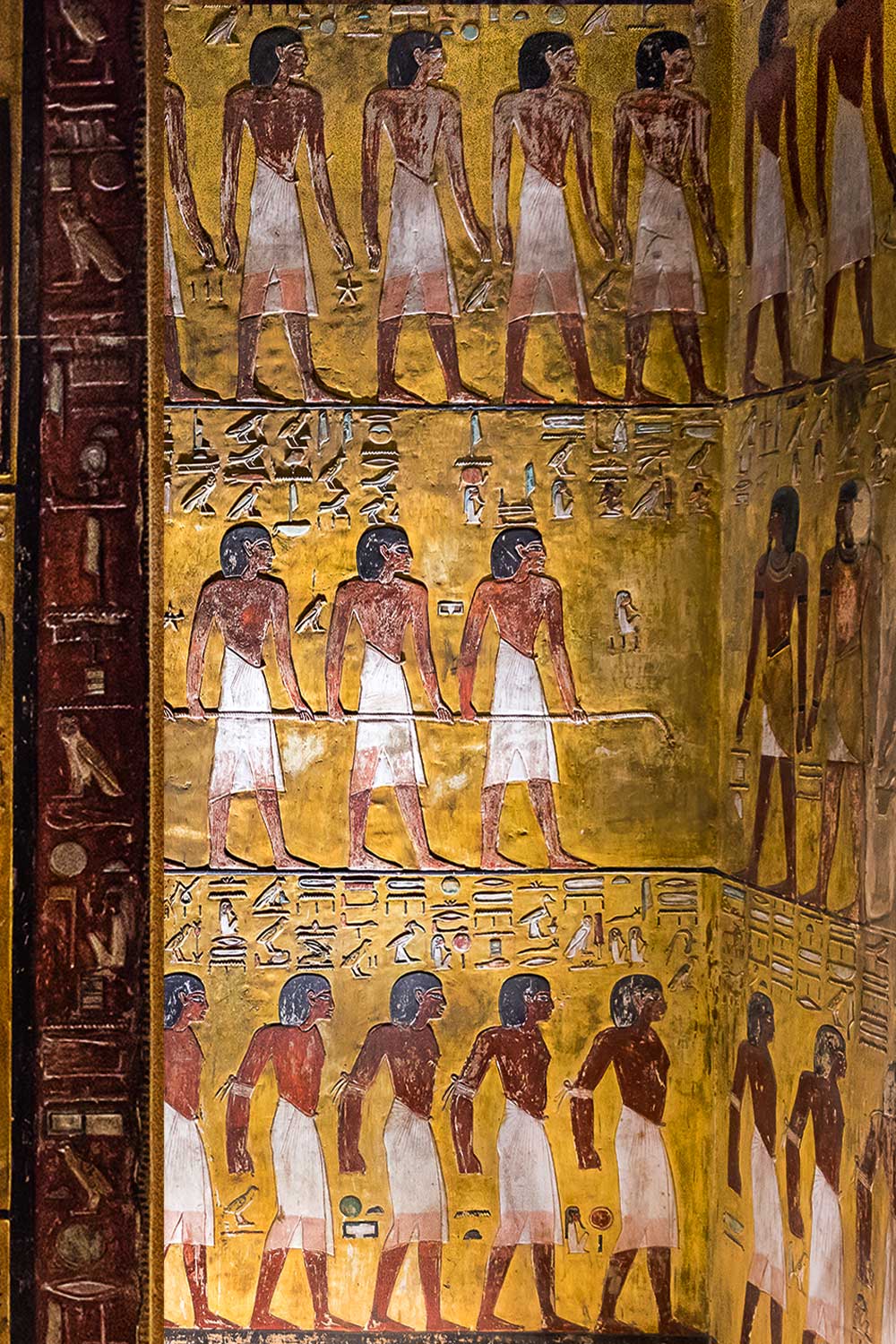 3.) Book of Gates, second division (P)/third hour (H)
solar bark, The snake represents royalty, divinity, and
protection,
3.) Book of Gates, second division (P)/third hour (H)
solar bark, The snake represents royalty, divinity, and
protection,
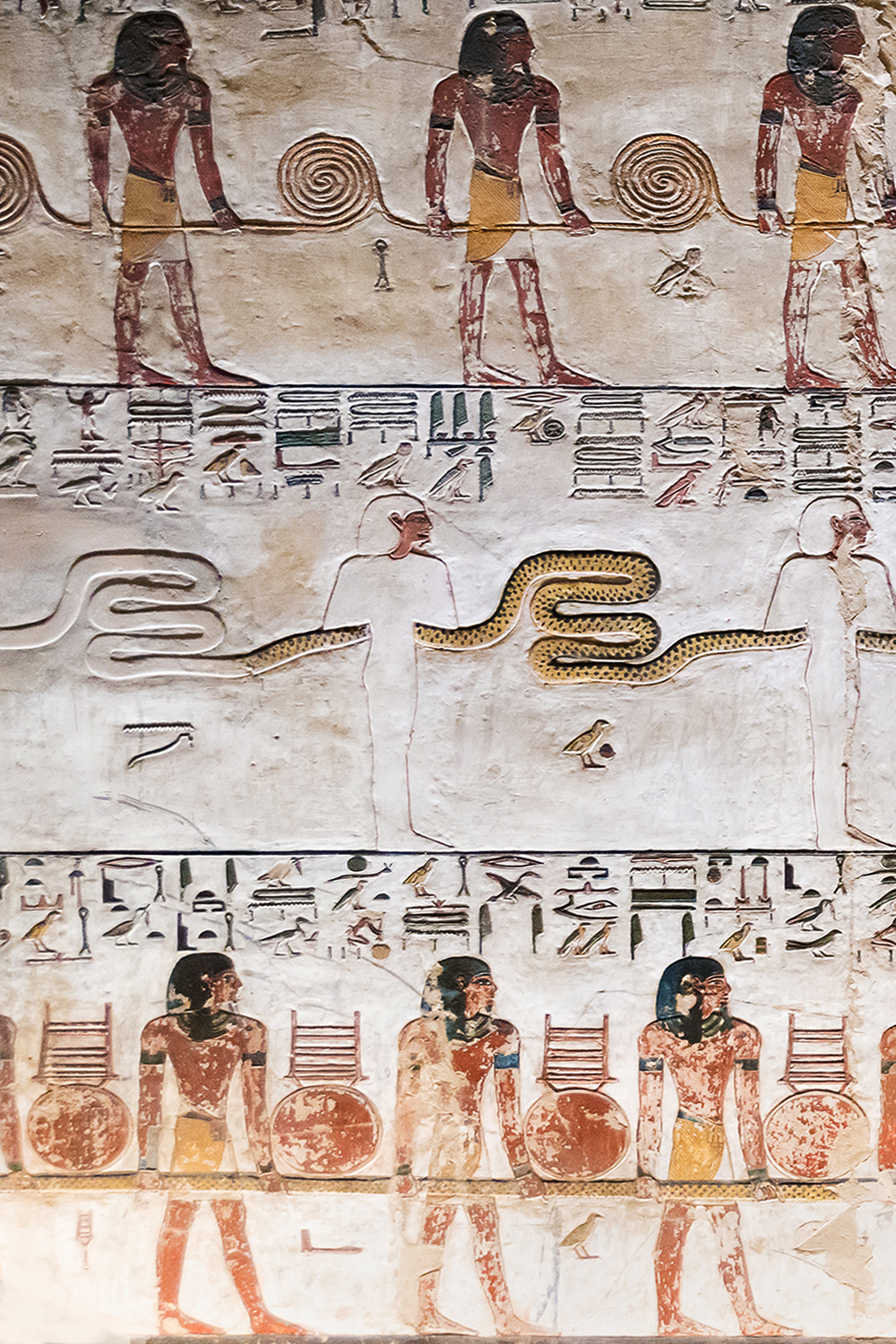 1.) Book of Gates, second division (P)/third hour
(H): solar bark.
1.) Book of Gates, second division (P)/third hour
(H): solar bark.
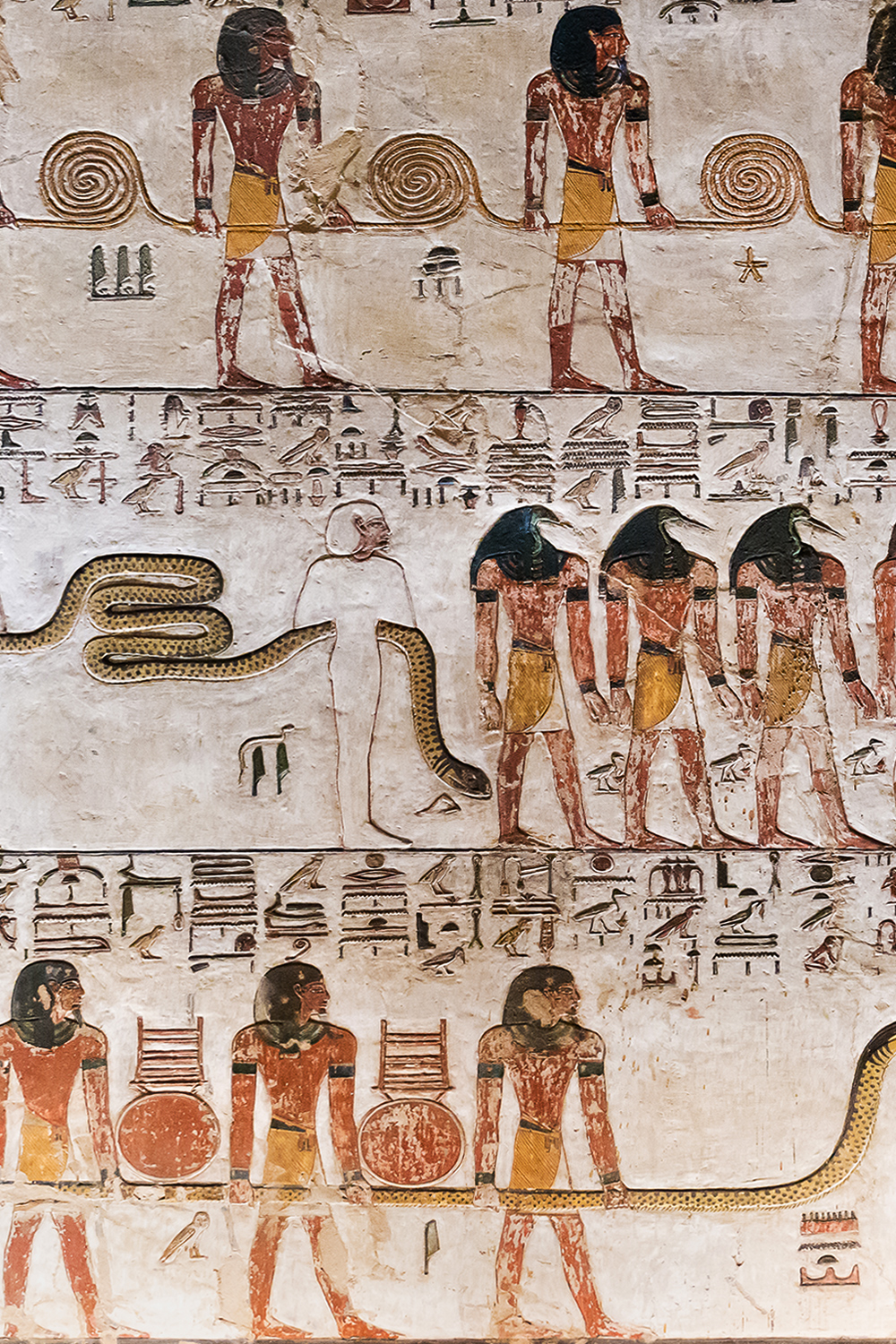 2.) Book of Gates first and fourth divisions
(P)/second and fifth hours (H). Courtesy of Uni Dia Verlag; Uni
Dia Image Nr. 35771,
2.) Book of Gates first and fourth divisions
(P)/second and fifth hours (H). Courtesy of Uni Dia Verlag; Uni
Dia Image Nr. 35771,
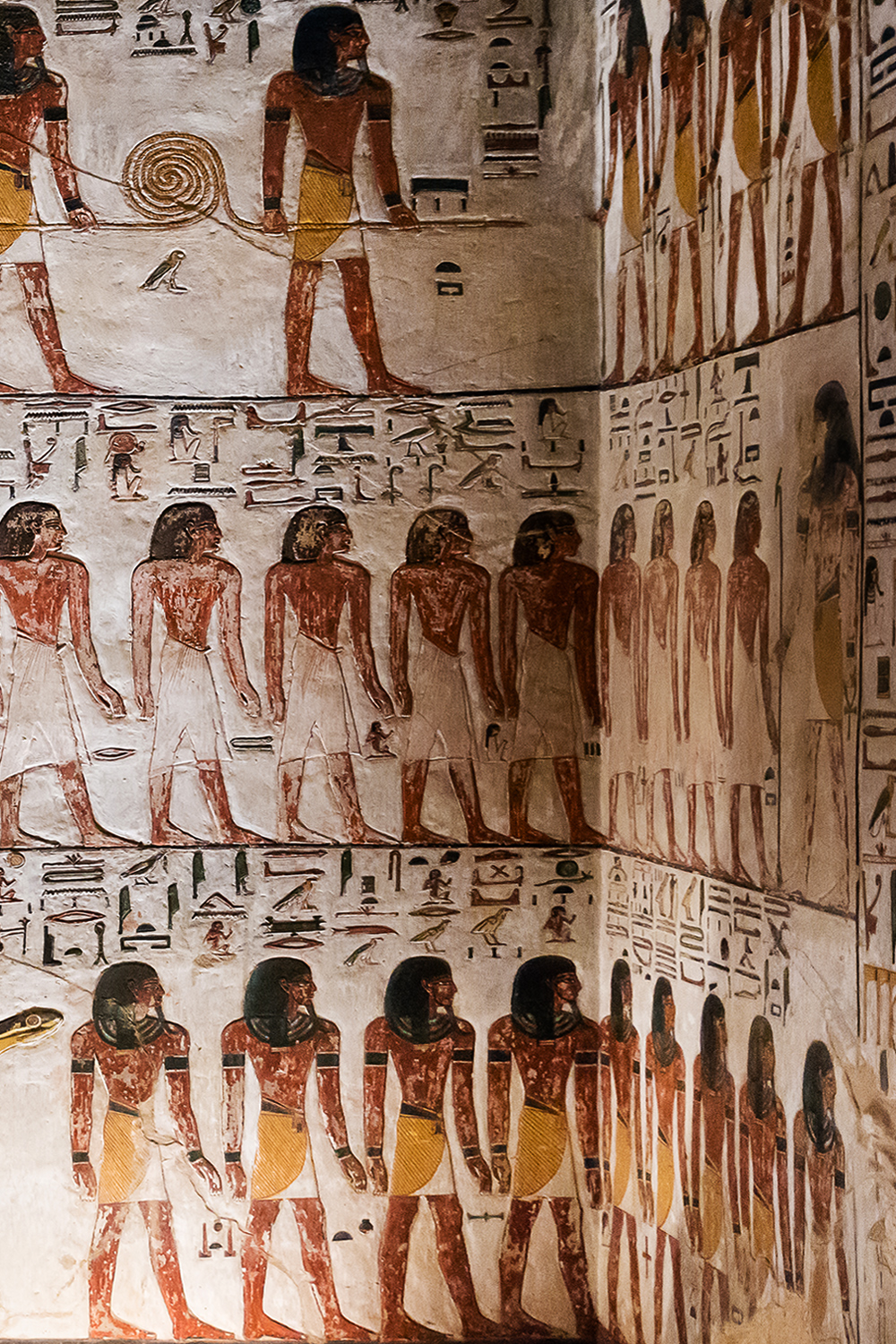 3.) Interior view of the famous Seti I, the first
tomb decorated with god figures and hieroglyphs
3.) Interior view of the famous Seti I, the first
tomb decorated with god figures and hieroglyphs
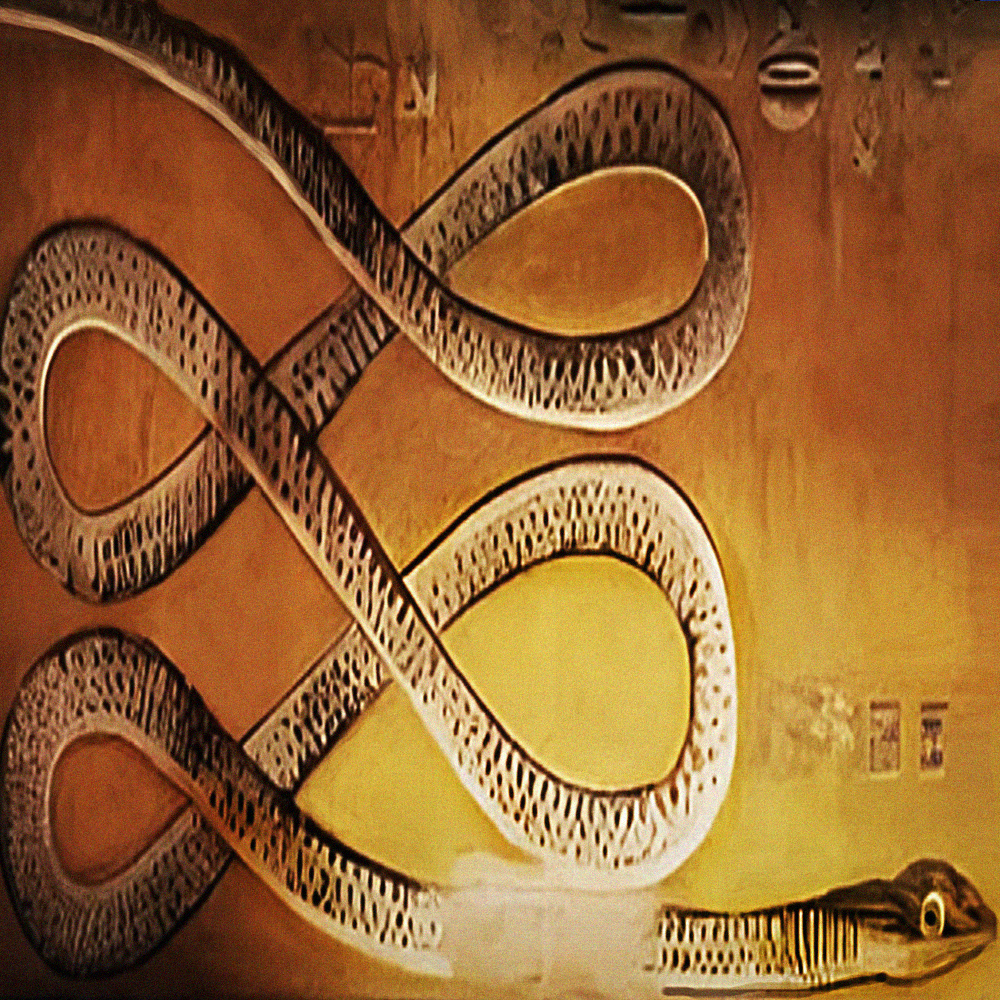 Interior painting of Apopis, or Rerek, an ancient
Egyptian demon of chaos, who had the form of a serpent snake, at
the tomb of Seti I,
Interior painting of Apopis, or Rerek, an ancient
Egyptian demon of chaos, who had the form of a serpent snake, at
the tomb of Seti I,
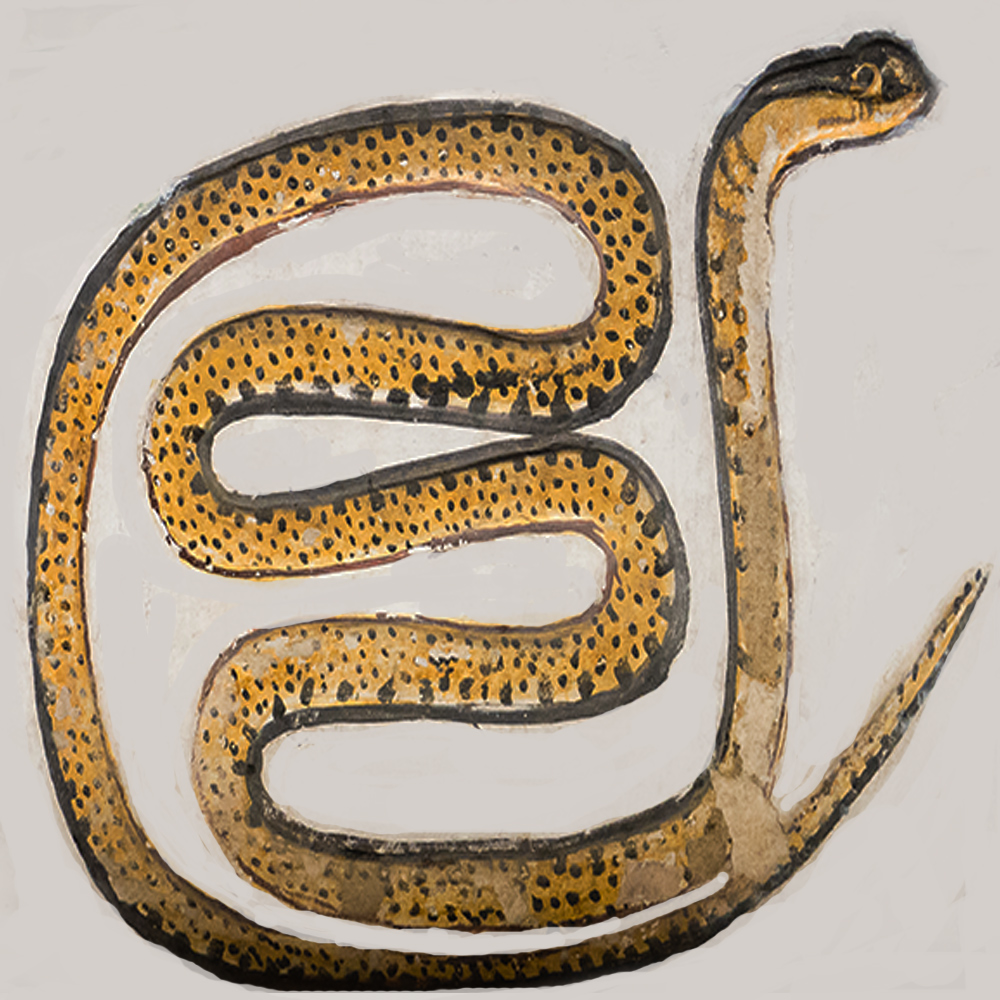 The serpent held a complex and multifaceted role in
ancient Egyptian culture, viewed with both fear and reverence.
It served as a potent symbol of protection, royalty, divinity,
and the cyclical nature of life and death.
The serpent held a complex and multifaceted role in
ancient Egyptian culture, viewed with both fear and reverence.
It served as a potent symbol of protection, royalty, divinity,
and the cyclical nature of life and death.
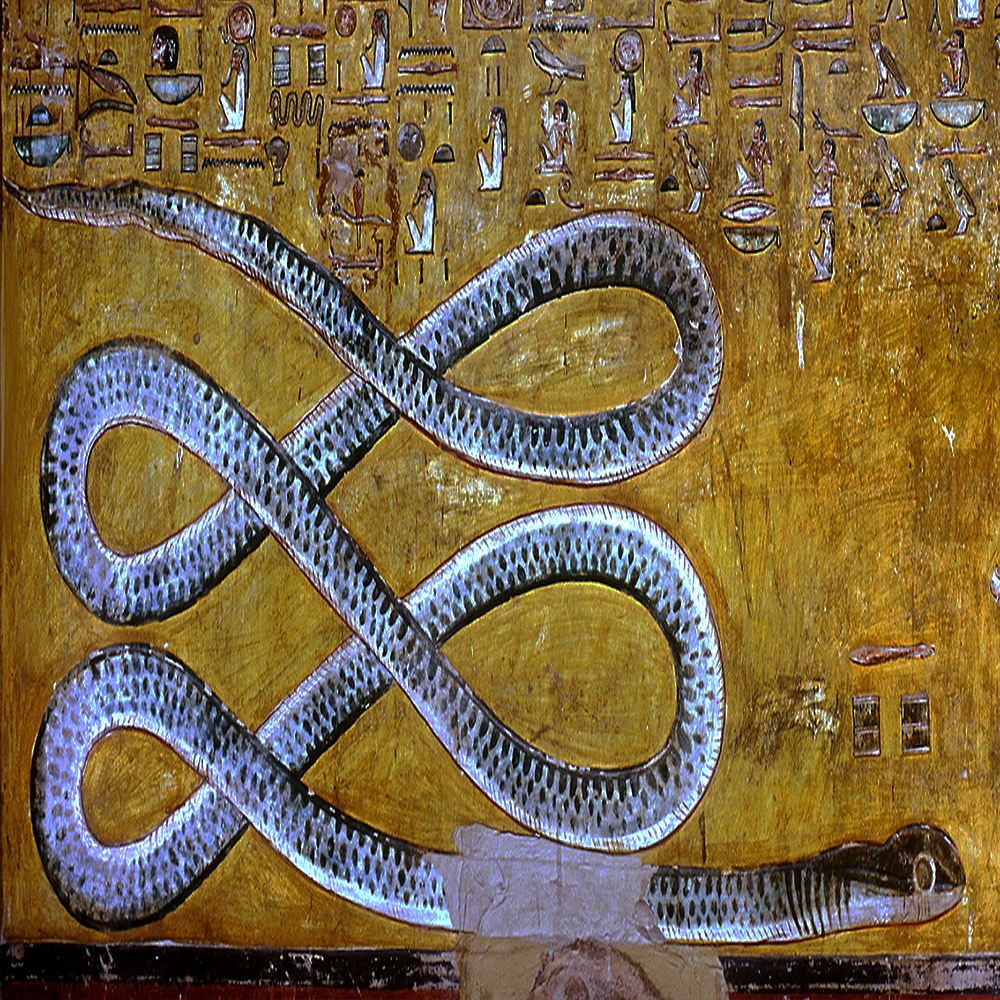 The serpent is a fascinating animal when it comes to
Egyptian mythology. Their power with ancient Egyptians, was
reflected in the duality of the serpent.
The serpent is a fascinating animal when it comes to
Egyptian mythology. Their power with ancient Egyptians, was
reflected in the duality of the serpent.
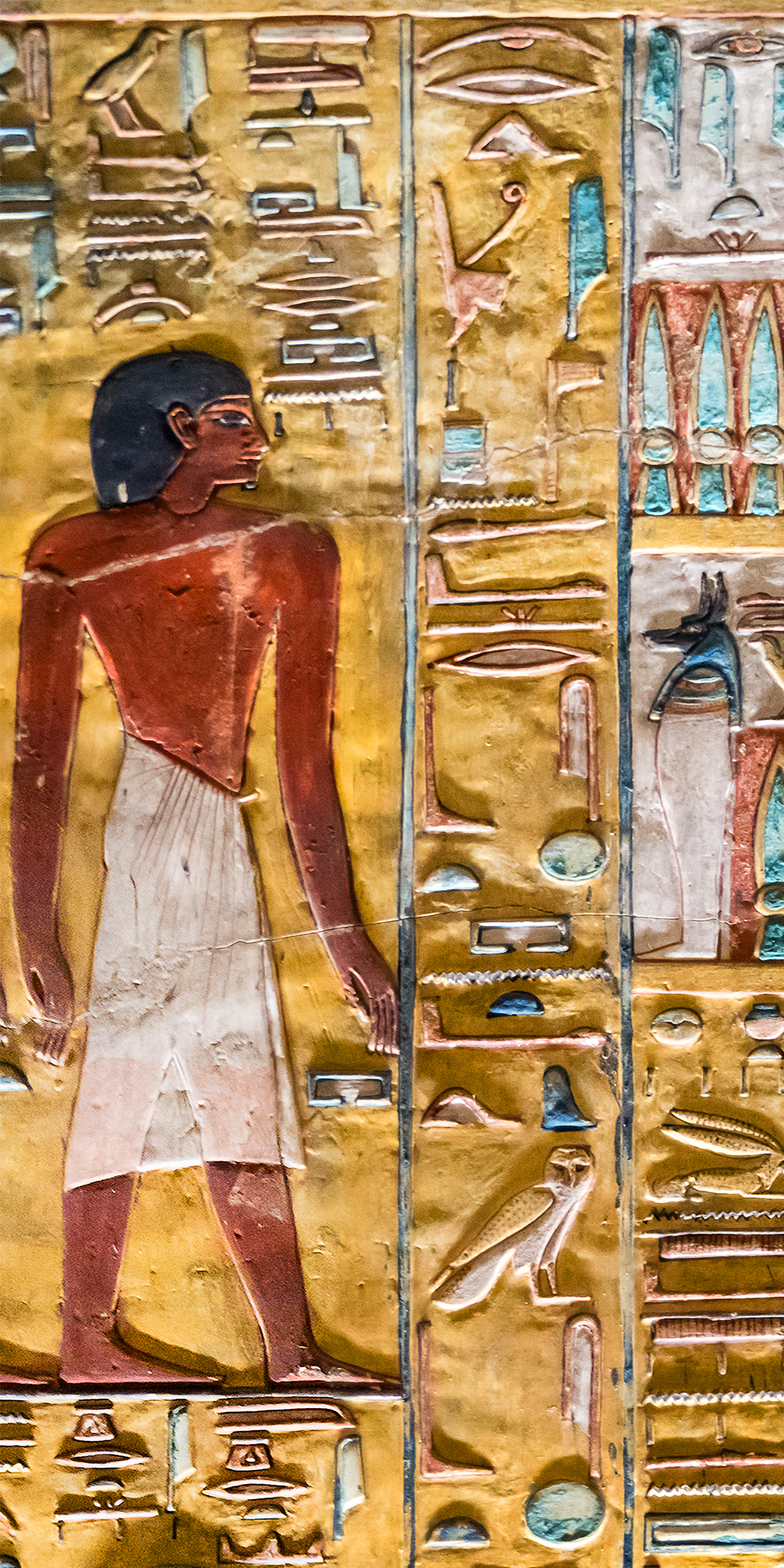 1.) Relief Depicting the Path Which the Dead Must
Cross to the Afterlife, from the Tomb of Seti I Relief from KV17
Burial chamber J: Book of Gates, end of the 2nd hour, 4th gate
and beginning of the 5th hour.
1.) Relief Depicting the Path Which the Dead Must
Cross to the Afterlife, from the Tomb of Seti I Relief from KV17
Burial chamber J: Book of Gates, end of the 2nd hour, 4th gate
and beginning of the 5th hour.
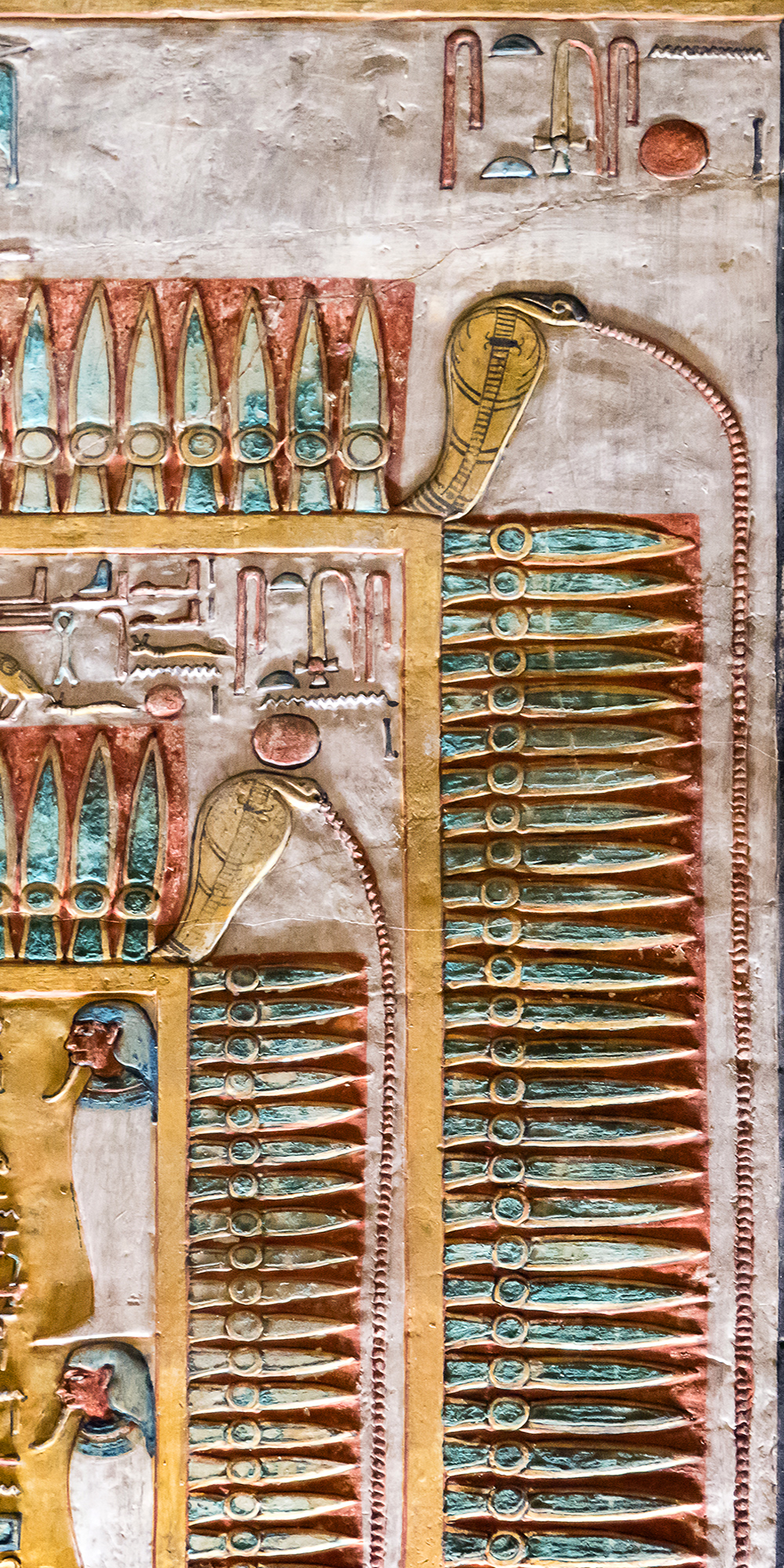 2.) Uraeus serpents spitting fire, Our own Lady of
Holy Fire… for Isis is a fiery Goddess.
2.) Uraeus serpents spitting fire, Our own Lady of
Holy Fire… for Isis is a fiery Goddess.
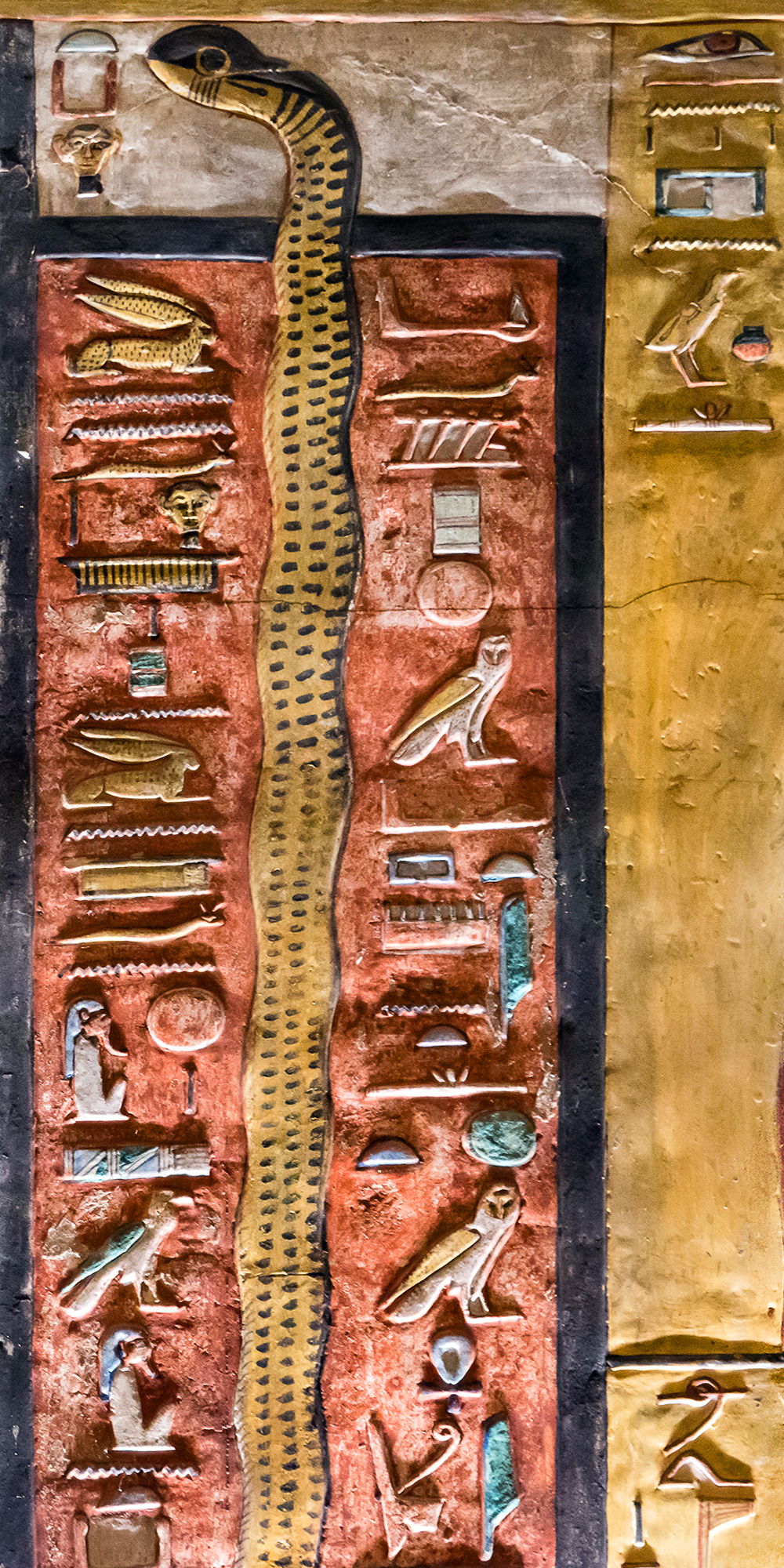 3.) Relief Depicting the Path Which the Dead Must
Cross to the Afterlife, from the Tomb of Seti I
3.) Relief Depicting the Path Which the Dead Must
Cross to the Afterlife, from the Tomb of Seti I
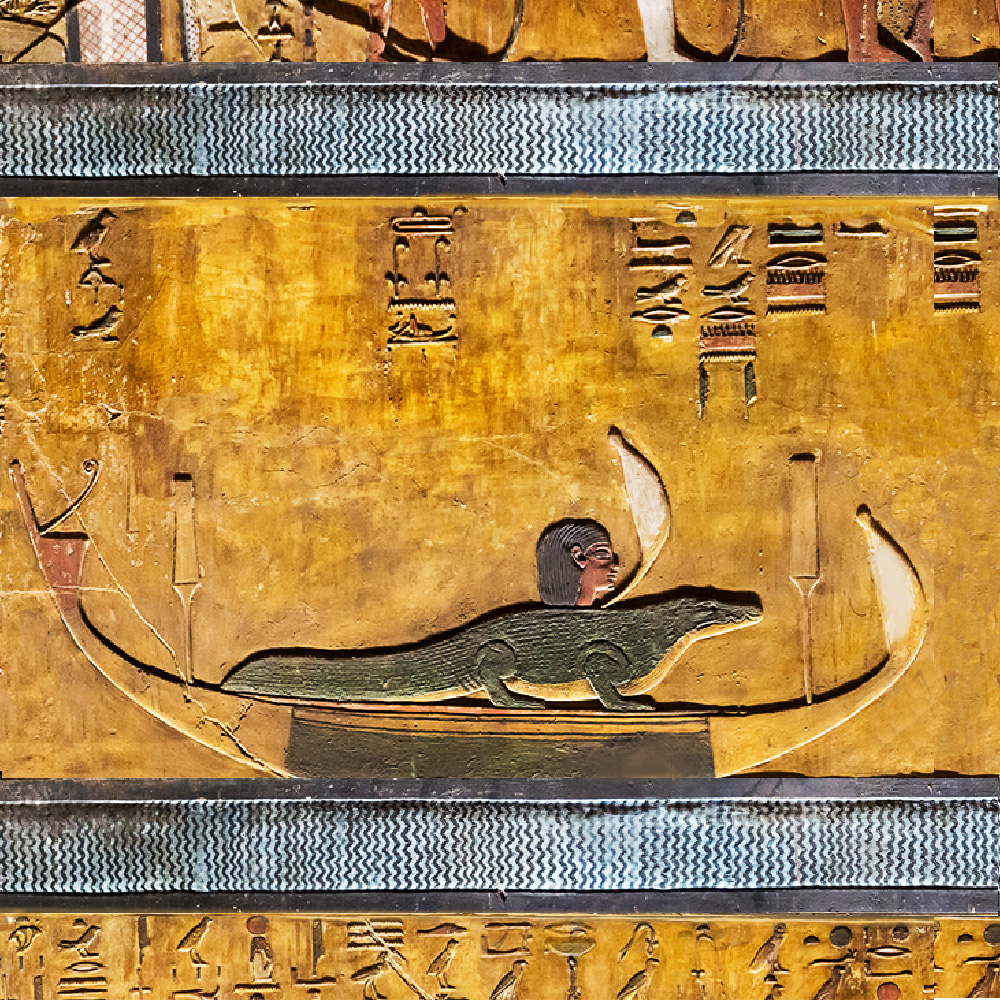 1.) Amduat, "Book of the Hidden Chamber" second hour,
Boat with big lizard, Tomb of Pharaoh Seti I,
1.) Amduat, "Book of the Hidden Chamber" second hour,
Boat with big lizard, Tomb of Pharaoh Seti I,
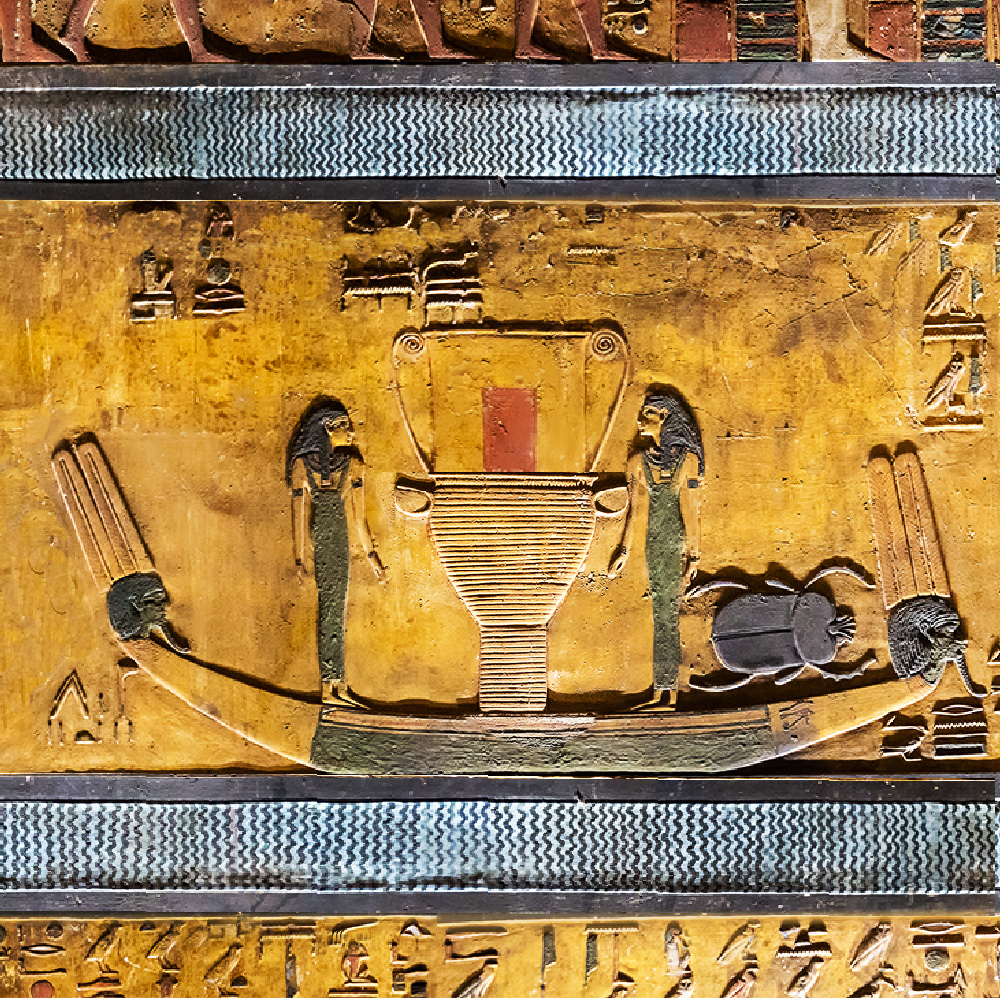 2.) Imydwat, second hour Scarab Beetle, Tomb of
Pharaoh Seti I,
2.) Imydwat, second hour Scarab Beetle, Tomb of
Pharaoh Seti I,
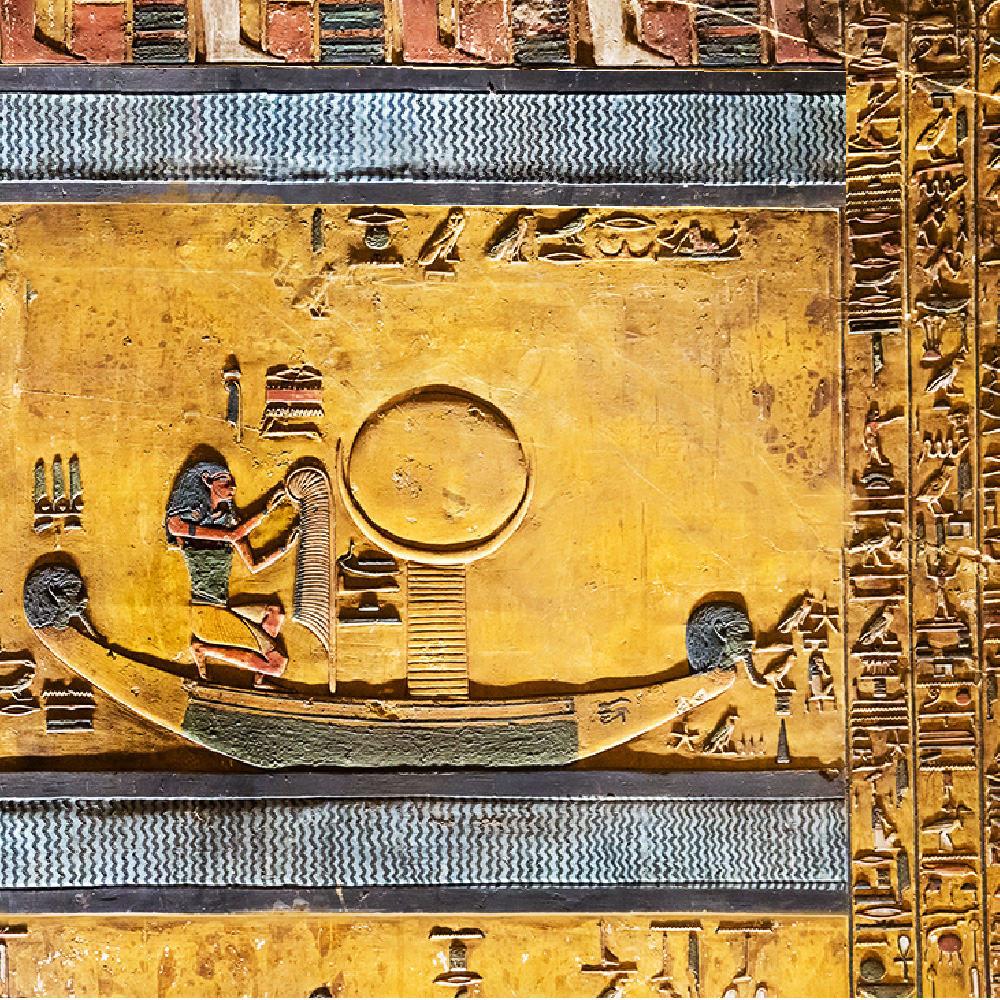 3.) Imydwat, second hour, Hour 2, Ra officially
enters the underworld, Tomb of Pharaoh Seti I,
3.) Imydwat, second hour, Hour 2, Ra officially
enters the underworld, Tomb of Pharaoh Seti I,
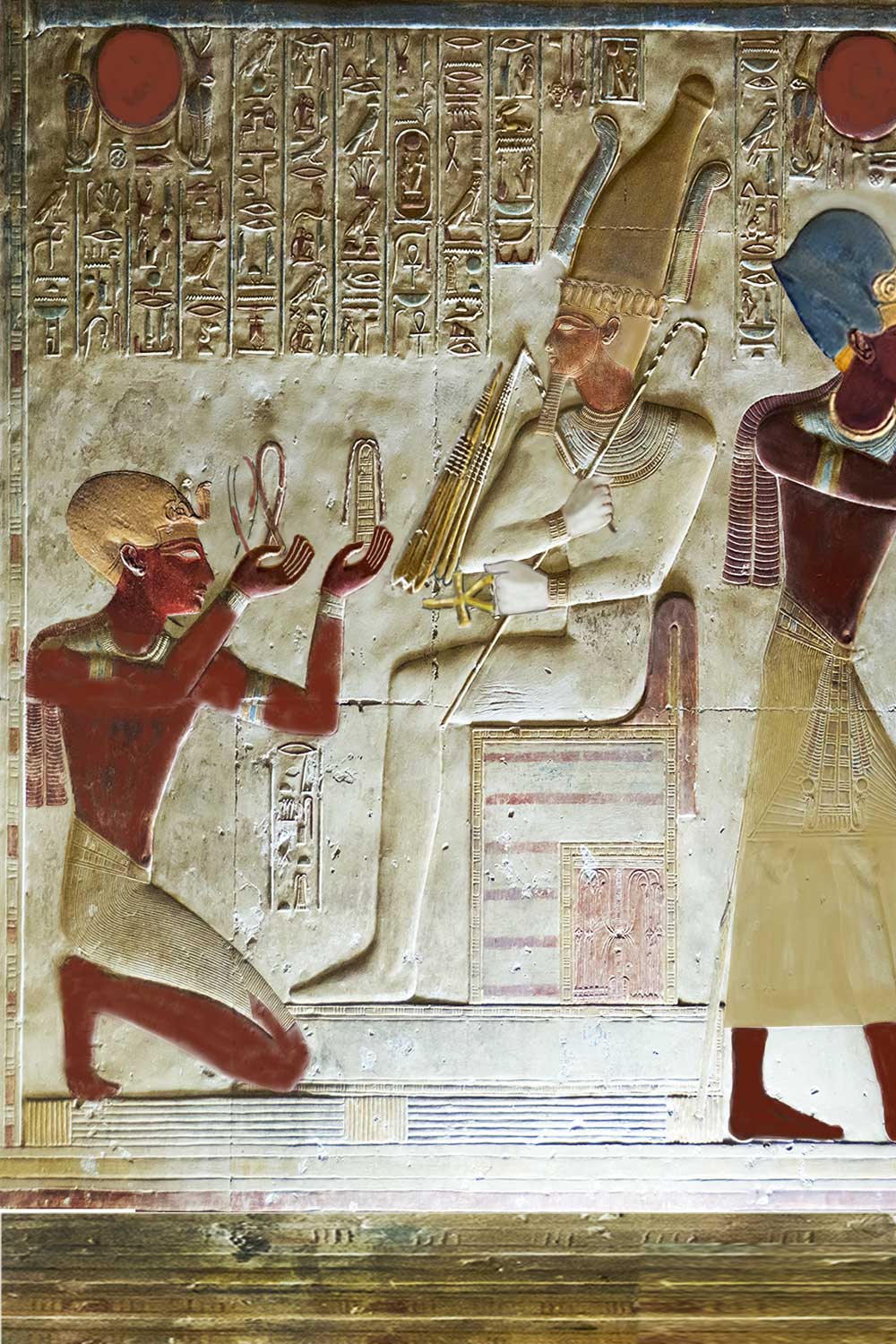 1.) Painted Relief of King Seti I facing Horus and
Osirius on his throne, 13th century BC, The Temple of Seti I at
Abydos
1.) Painted Relief of King Seti I facing Horus and
Osirius on his throne, 13th century BC, The Temple of Seti I at
Abydos
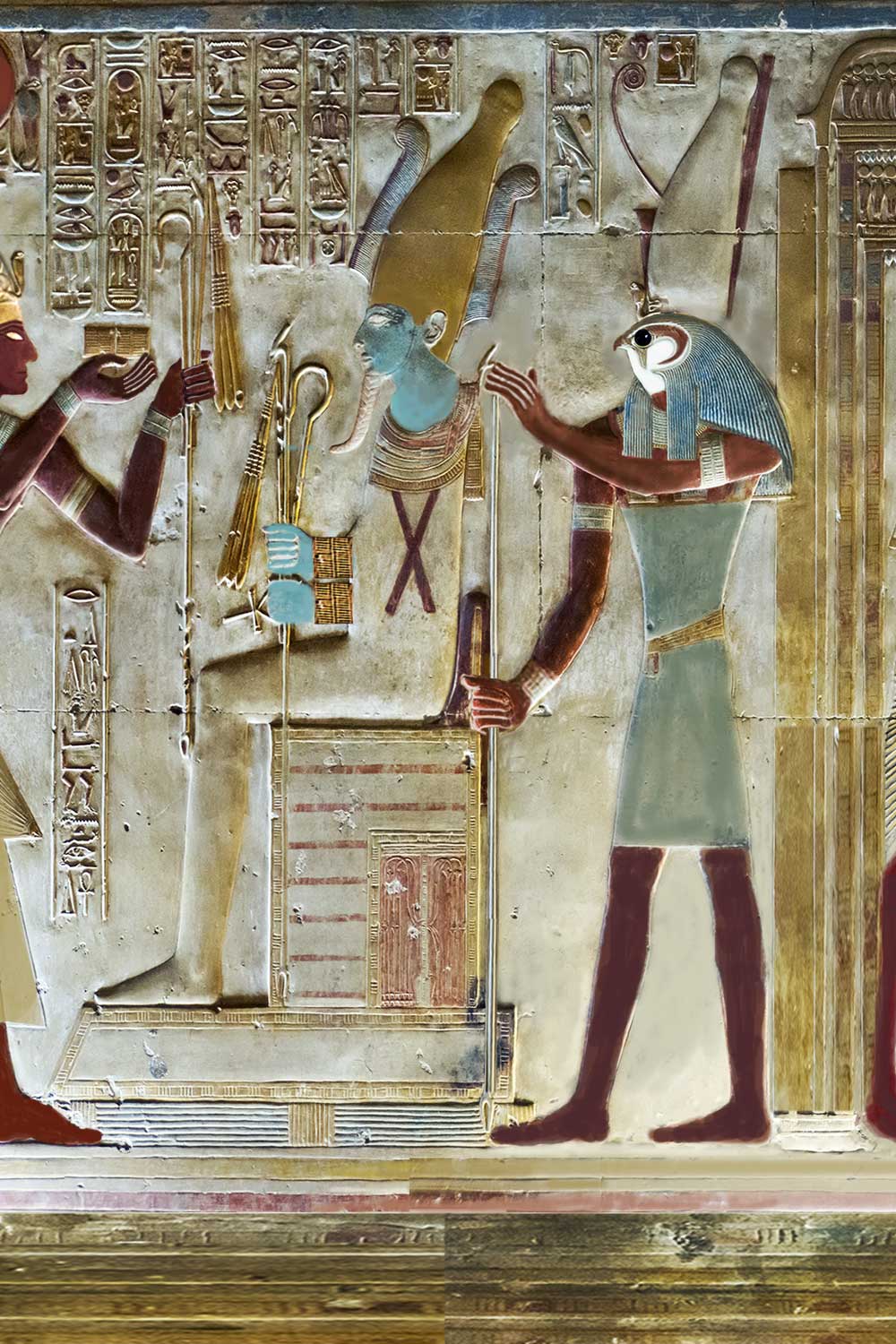 2.) Painted Relief of King Seti I facing Horus and
Osirius on his throne, 13th century BC, The Temple of Seti I at
Abydos
2.) Painted Relief of King Seti I facing Horus and
Osirius on his throne, 13th century BC, The Temple of Seti I at
Abydos
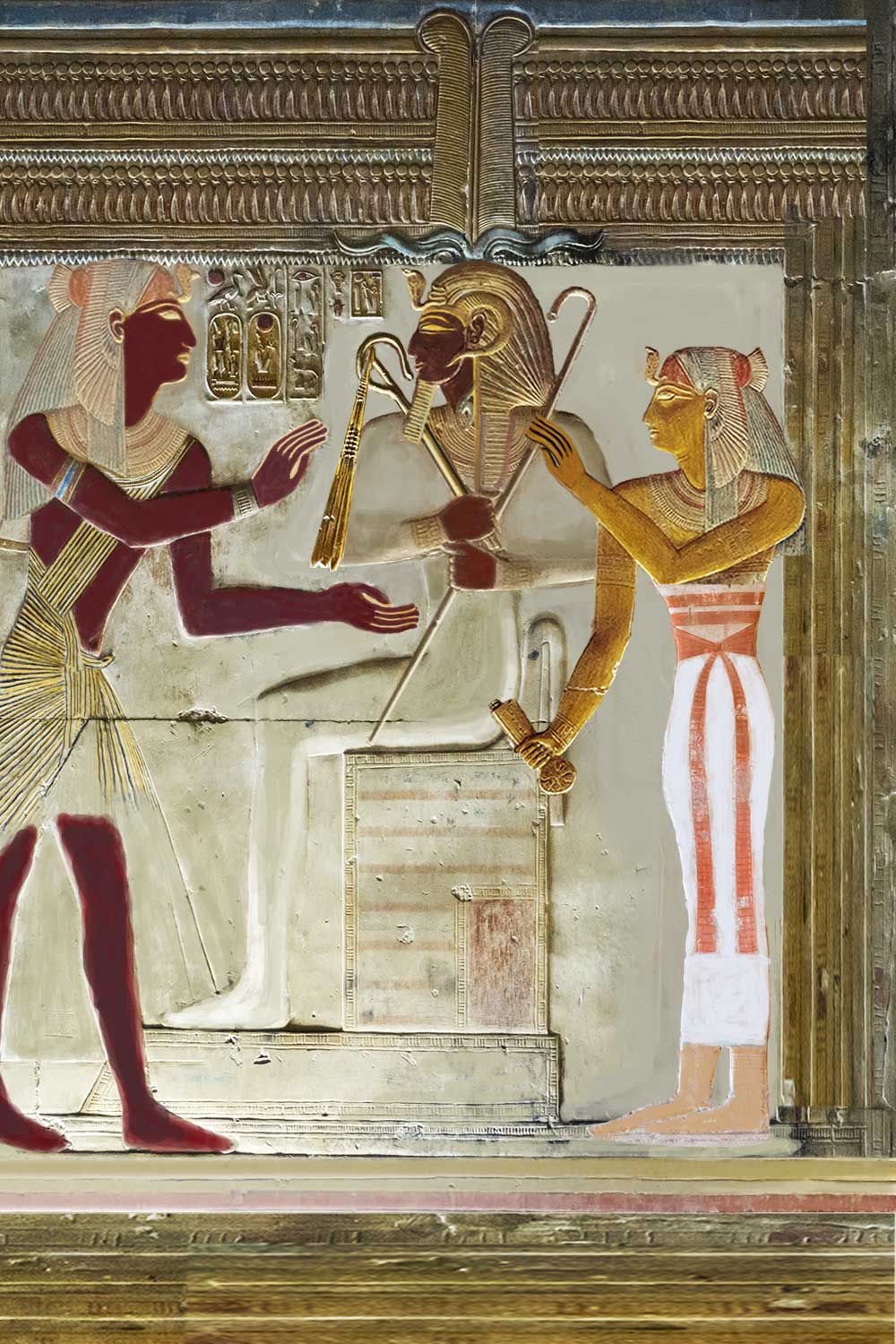 3.) Painted Relief of King Seti I facing Horus and
Osirius on his throne, 13th century BC, The Temple of Seti I at
Abydos
3.) Painted Relief of King Seti I facing Horus and
Osirius on his throne, 13th century BC, The Temple of Seti I at
Abydos
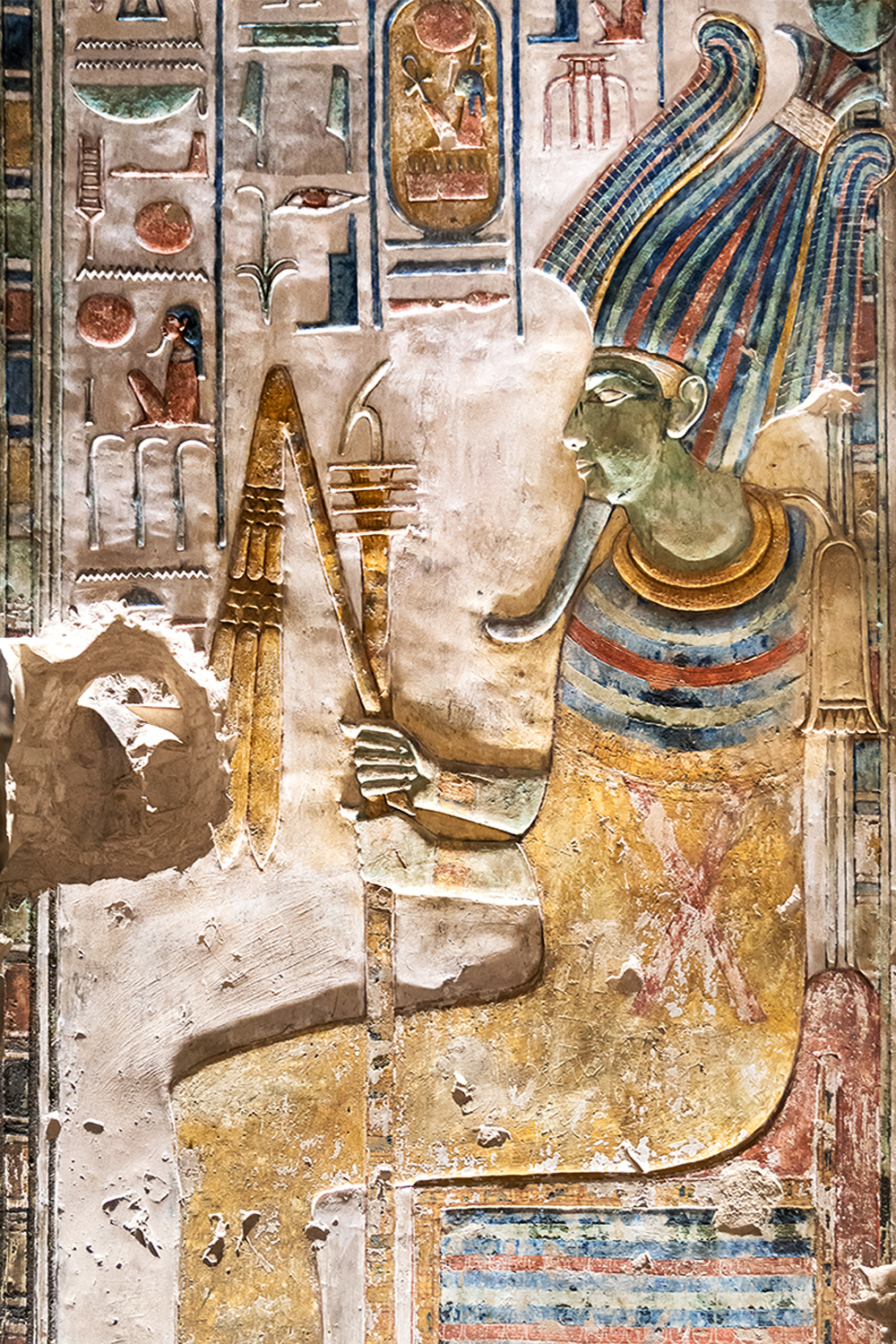 Osiris side chamber Jb Relief from KV17, the Tomb of
Seti I side chamber Jb, face of pillar 1
Osiris side chamber Jb Relief from KV17, the Tomb of
Seti I side chamber Jb, face of pillar 1
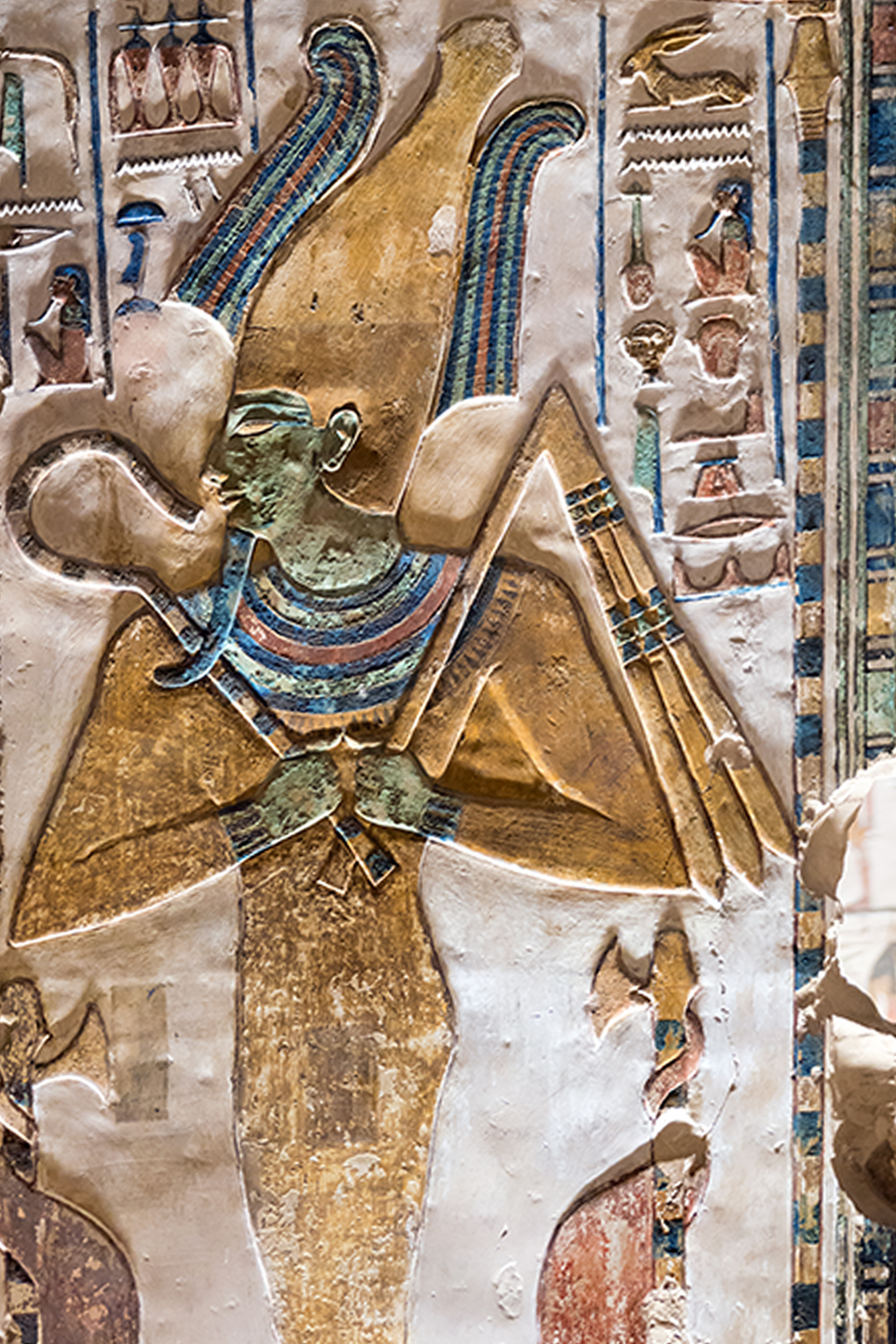 The deceased Seti I as Osiris side chamber Jb Relief
from KV17, the Tomb of Seti I side chamber Jb, face of pillar 2
Osiris between Imyut emblems
The deceased Seti I as Osiris side chamber Jb Relief
from KV17, the Tomb of Seti I side chamber Jb, face of pillar 2
Osiris between Imyut emblems
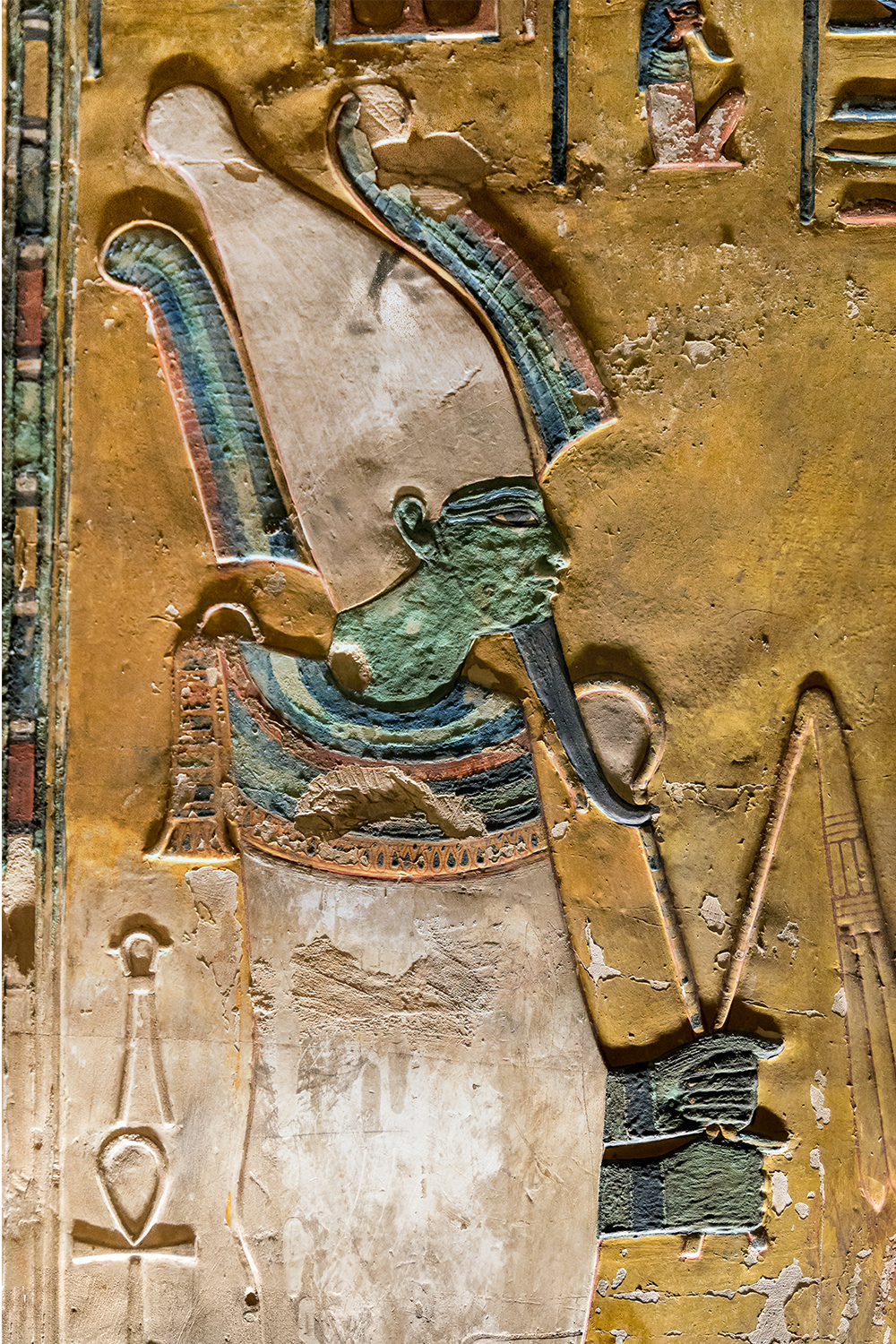 The deceased Seti I as Osiris. KV17, The Tomb of Seti
I,
The deceased Seti I as Osiris. KV17, The Tomb of Seti
I,
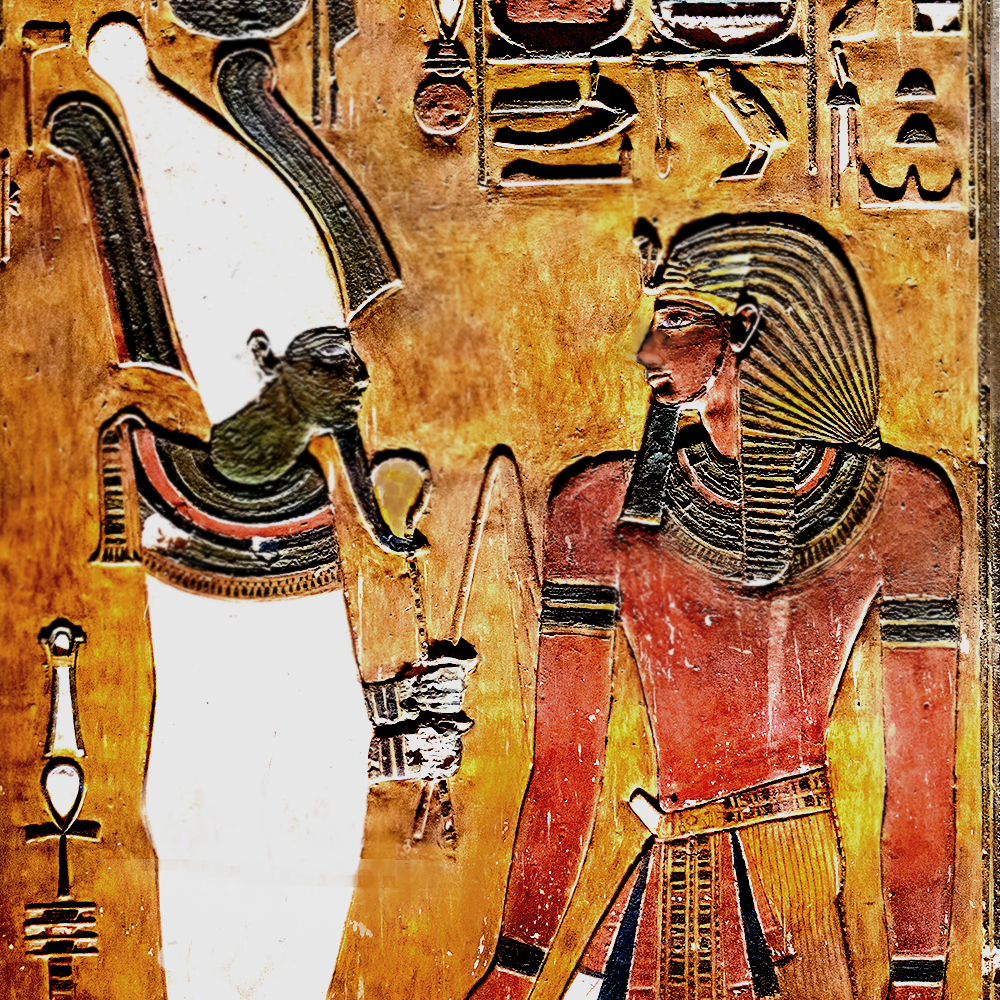 Relief from KV17, the Tomb of Seti I, Burial chamber
J, Face of pillar, Seti I before Osiris,
Relief from KV17, the Tomb of Seti I, Burial chamber
J, Face of pillar, Seti I before Osiris,
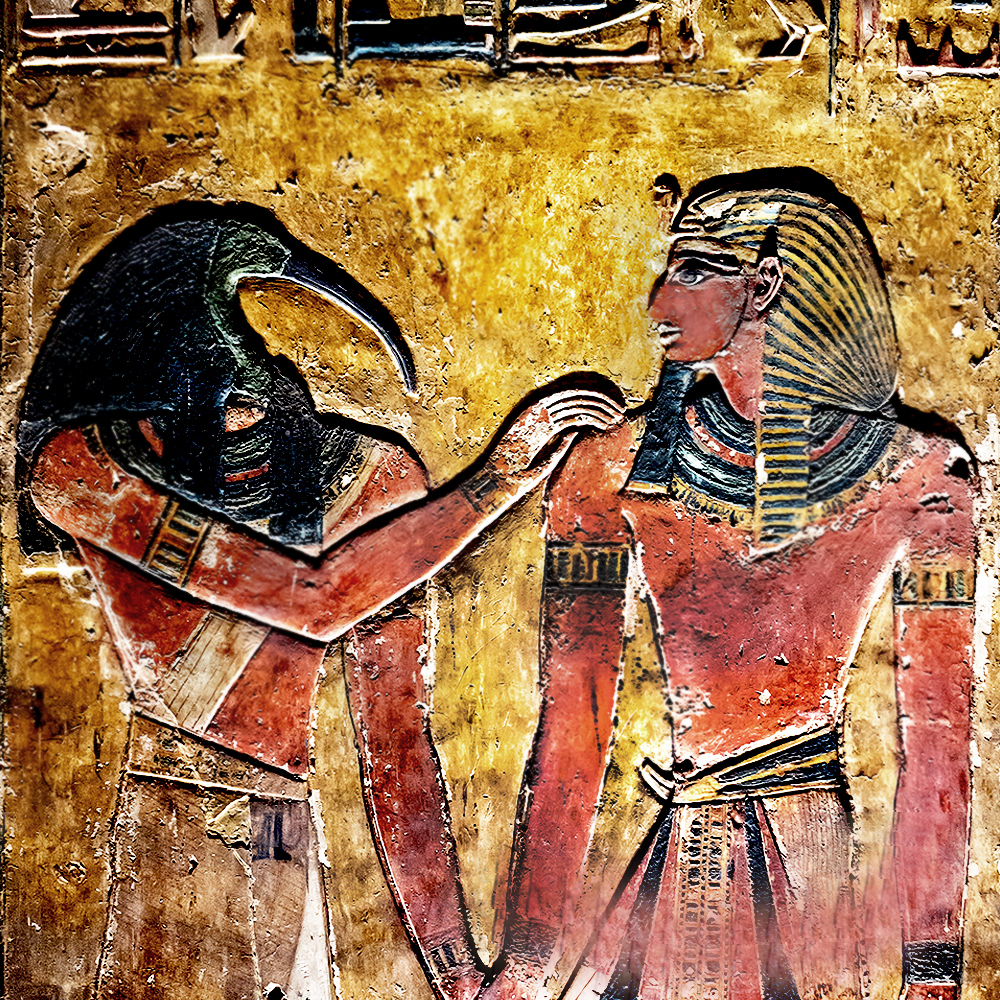 Relief from KV17, the Tomb of Seti I, Burial chamber
J, Seti I before Thoth,
Relief from KV17, the Tomb of Seti I, Burial chamber
J, Seti I before Thoth,
The Mortuary Temple of Hatshepsut
The Mortuary Temple of Hatshepsut, known as
the Djeser-Djeseruk, the "Holy of Holies," was built in the
Eighteenth Dynasty, 1500 BC, located in the Valley of the Queens
across the river from Luxor. It is considered to be a
masterpiece of ancient egyptian architecture. Its three massive
terraces rise above the desert floor and into the cliffs of Deir
el-Bahari. Her tomb, KV20, lies inside the same massif capped by
El Qurn, a pyramid for her mortuary complex. Note: The style of
sculpture used at this temple is "Figure Of Standing Osiris."
Hatshepsut is depicted as an upright pillar statue made of stone
in the guise of the god Osiris, often described as a mummy to
emphasize his transformed state, his hands holding a flail and a
short shepherd's crook to indicate Egyptian kingship, has a
long-braided beard, and is wearing an Atef crown with a sacred
cobra on the front ready to attack enemies.
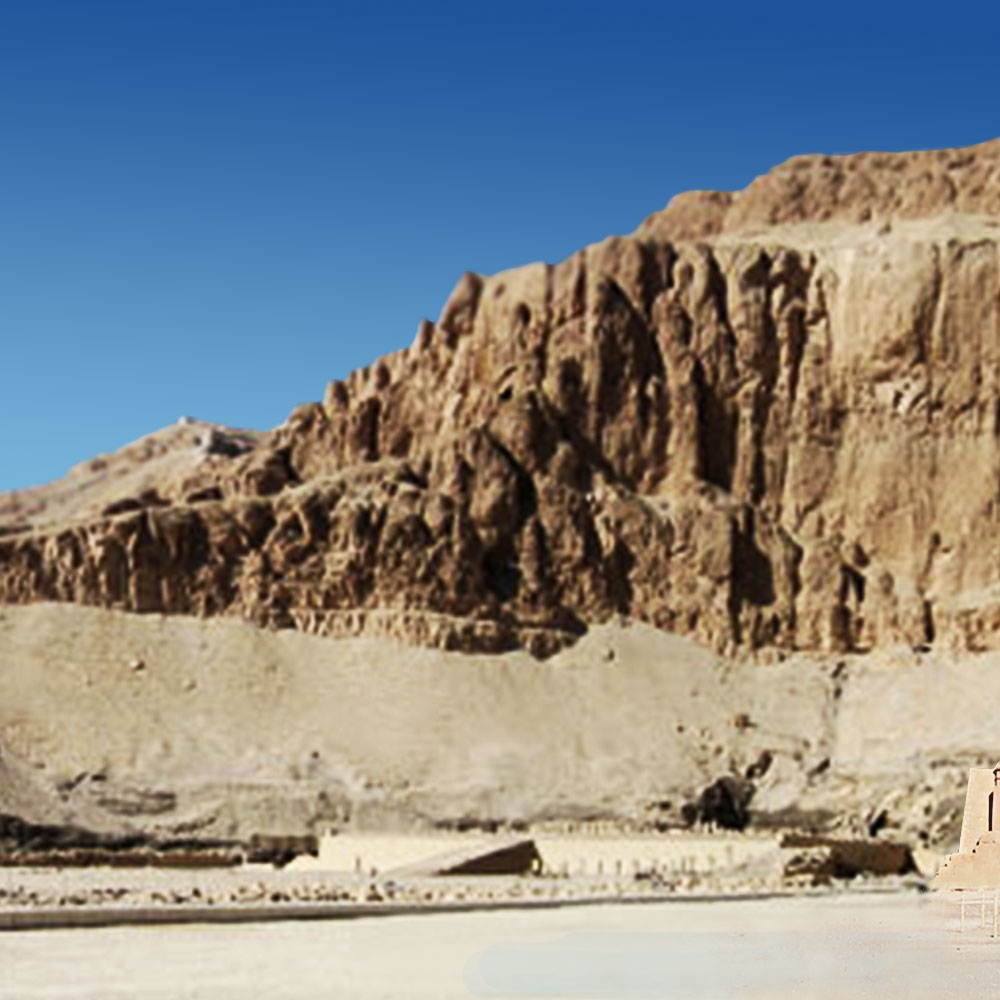 Three massive terraces rise above the desert floor
and into the cliffs of Deir el-Bahari, The Mortuary Temple of
Hatshepsut, 18th Dynasty, 1500 BCE, Deir al-Bahri, Luxor, Egypt.
Three massive terraces rise above the desert floor
and into the cliffs of Deir el-Bahari, The Mortuary Temple of
Hatshepsut, 18th Dynasty, 1500 BCE, Deir al-Bahri, Luxor, Egypt.
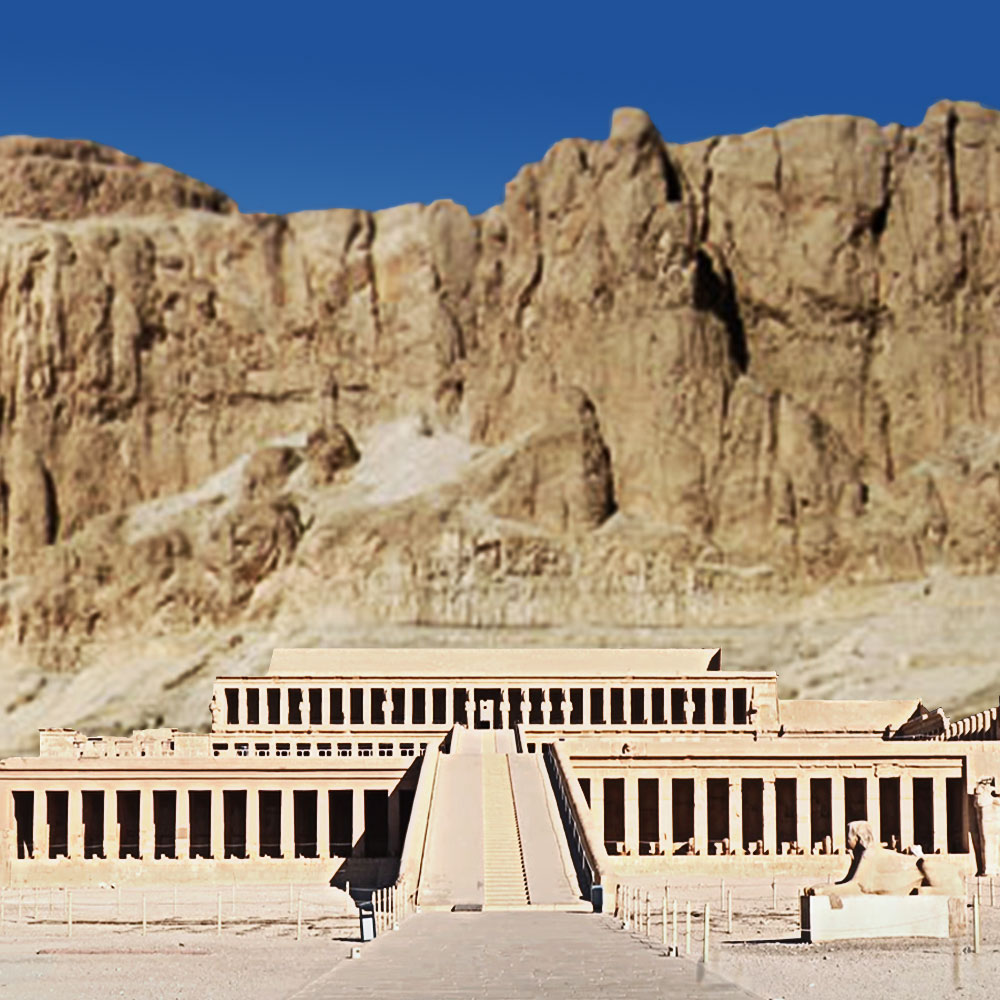 Entrance ramp with a gradual incline leading into the
temple through a series of terraces, The Mortuary Temple of
Hatshepsut, 18th Dynasty, 1500 BCE, Deir al-Bahri, Luxor, Egypt.
Entrance ramp with a gradual incline leading into the
temple through a series of terraces, The Mortuary Temple of
Hatshepsut, 18th Dynasty, 1500 BCE, Deir al-Bahri, Luxor, Egypt.
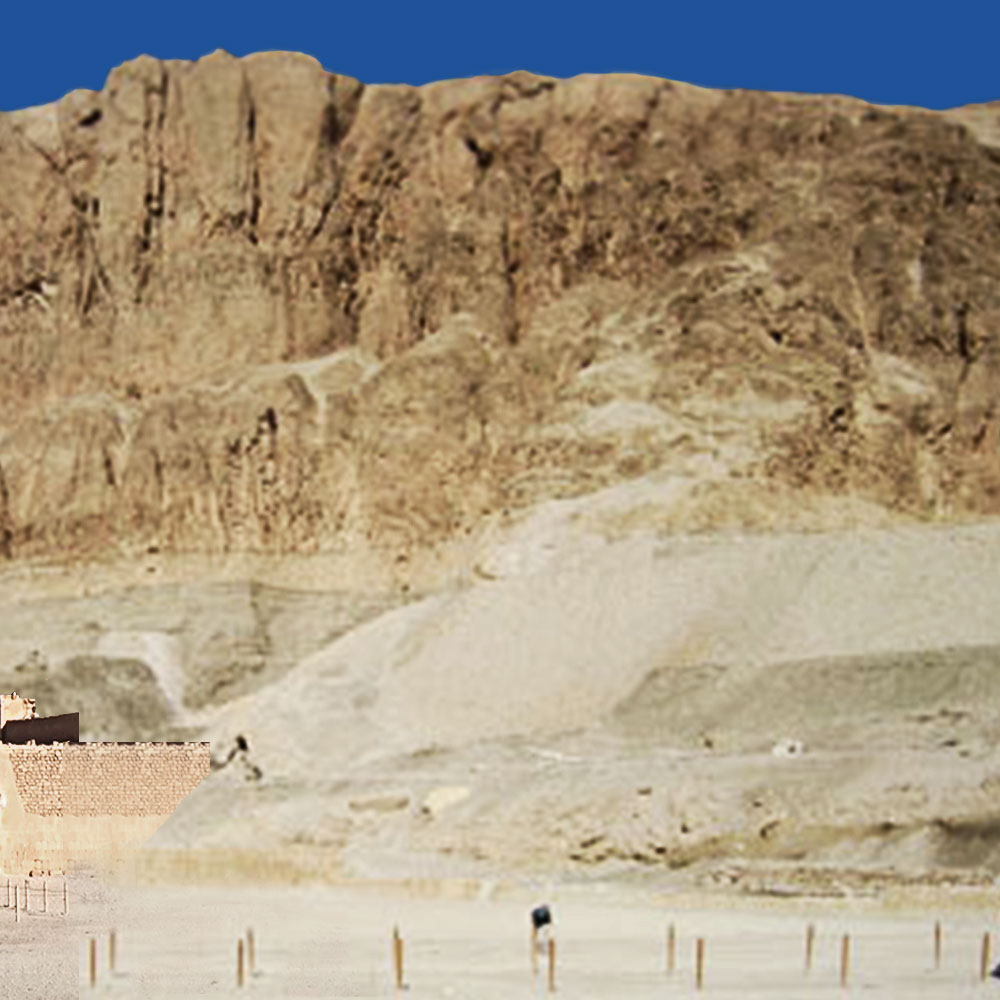 Her tomb, KV20, lies inside the same massif capped by
El Qurn, a pyramid for her mortuary complex, The Mortuary Temple
of Hatshepsut, 18th Dynasty, 1500 BCE, Deir al-Bahri, Luxor,
Egypt, image/public domain
Her tomb, KV20, lies inside the same massif capped by
El Qurn, a pyramid for her mortuary complex, The Mortuary Temple
of Hatshepsut, 18th Dynasty, 1500 BCE, Deir al-Bahri, Luxor,
Egypt, image/public domain
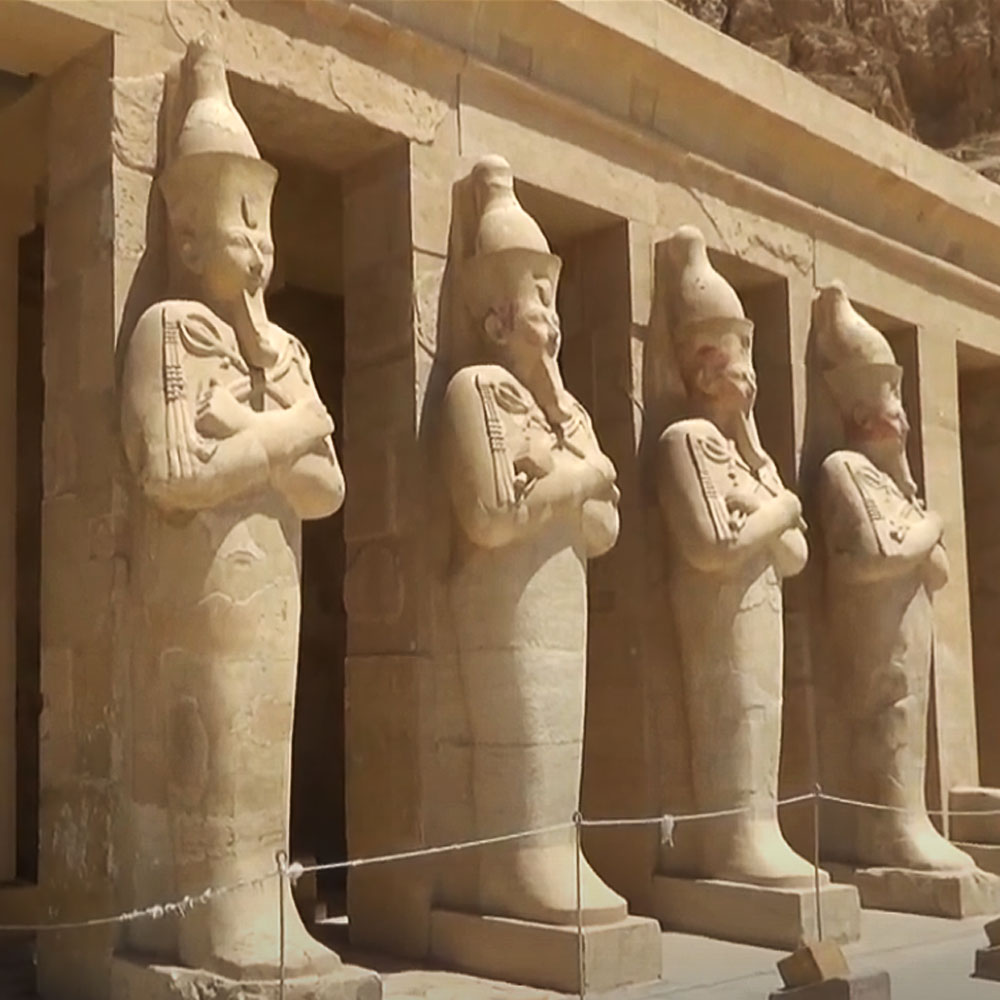 Osiride statues of Hatshepsut as upright pillars made
of stone supporting the upper terrace
Osiride statues of Hatshepsut as upright pillars made
of stone supporting the upper terrace
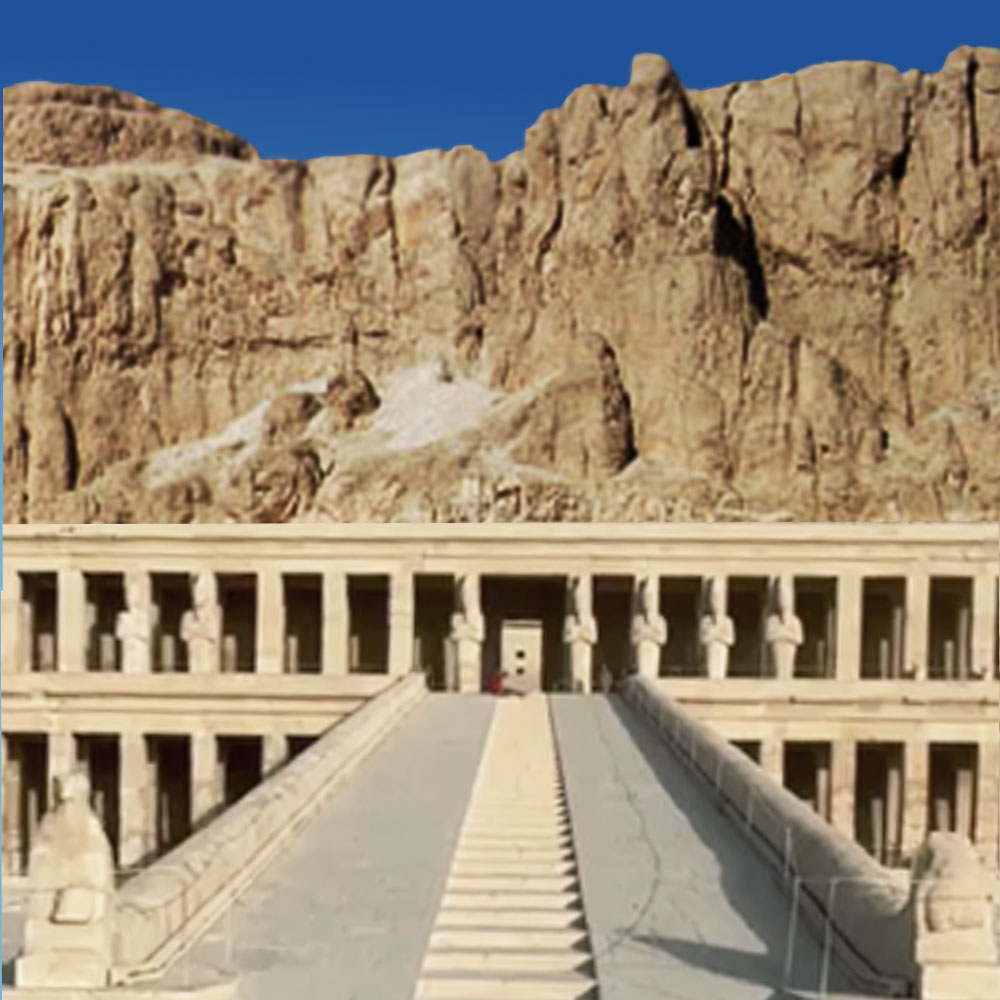 Entrance ramp with a gradual incline leading into the
temple through a series of terraces
Entrance ramp with a gradual incline leading into the
temple through a series of terraces
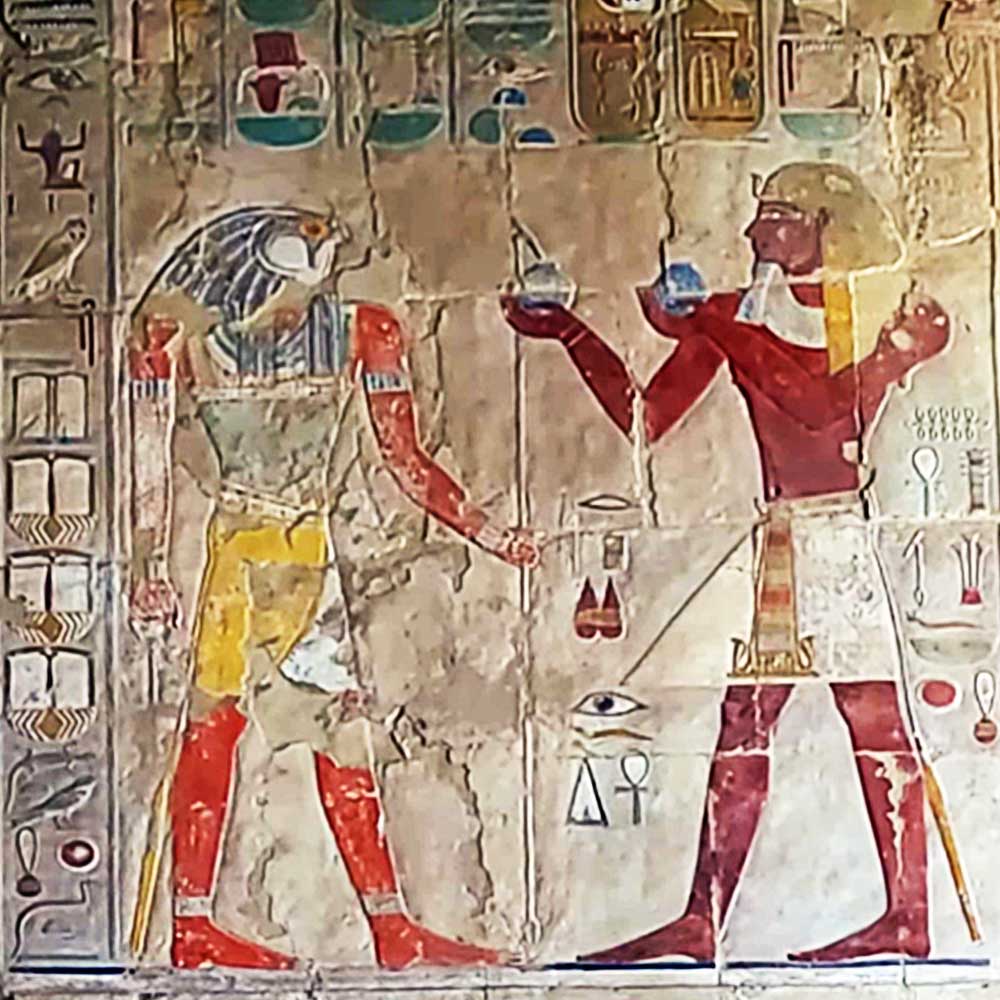 A painted relief of Sokaris (Osiris) presented with
wine by Thutmose III
A painted relief of Sokaris (Osiris) presented with
wine by Thutmose III
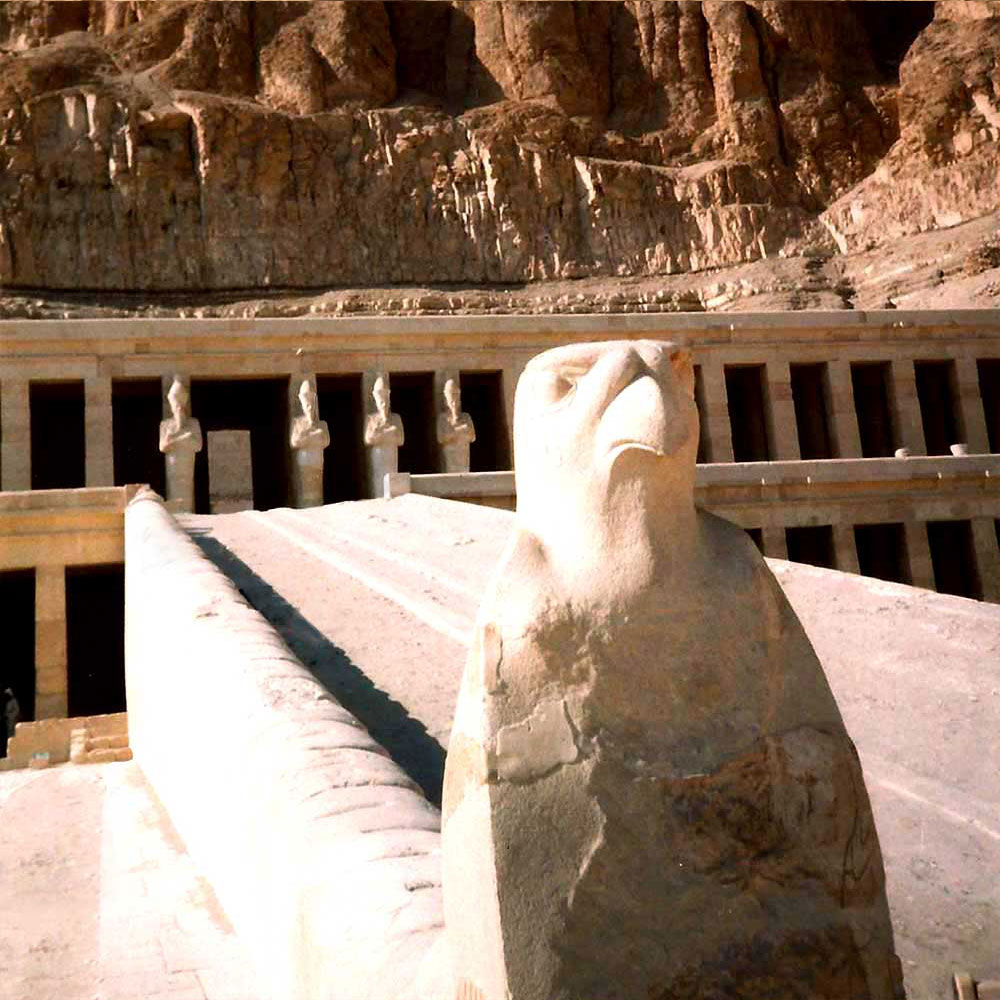 Balustrade entrance ramp adorned with a Falcon Bird
Statue known as The God Horus for protection
Balustrade entrance ramp adorned with a Falcon Bird
Statue known as The God Horus for protection
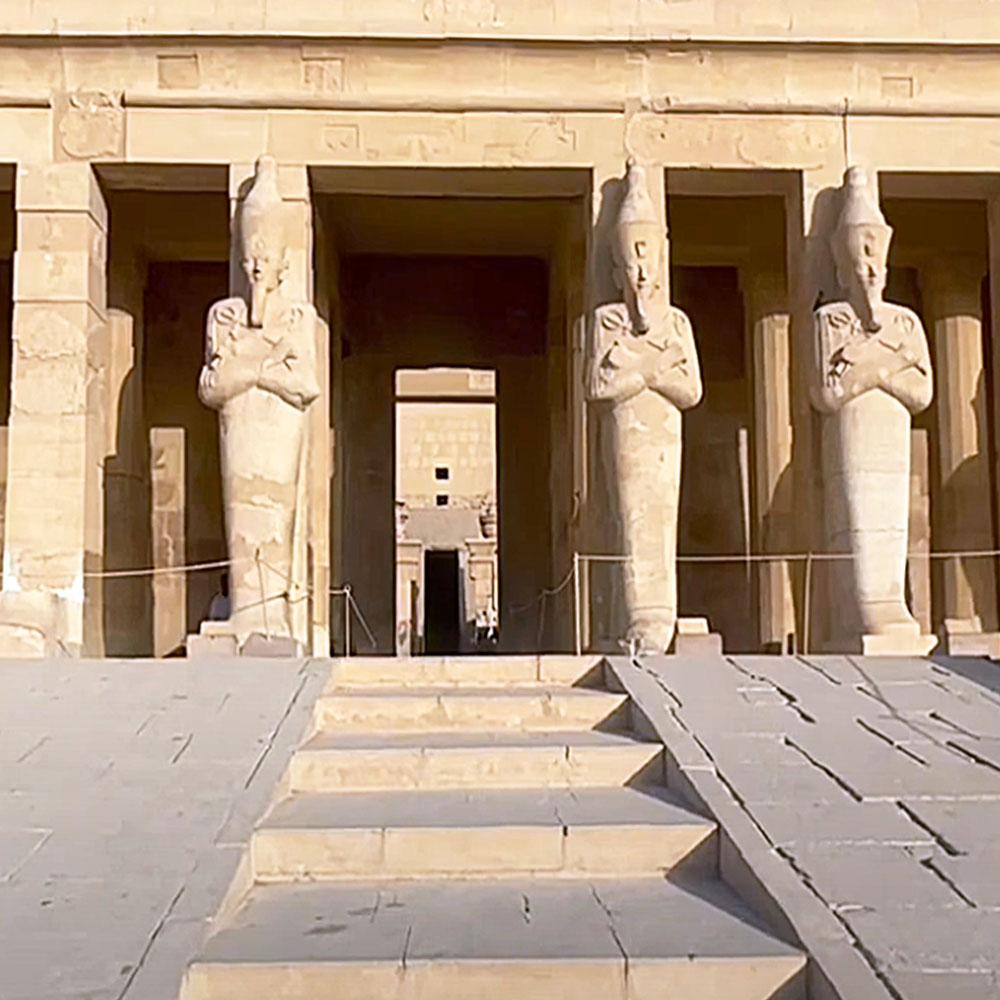 Osirian statues at the door entrance to the shrines
of Hatshepsut
Osirian statues at the door entrance to the shrines
of Hatshepsut
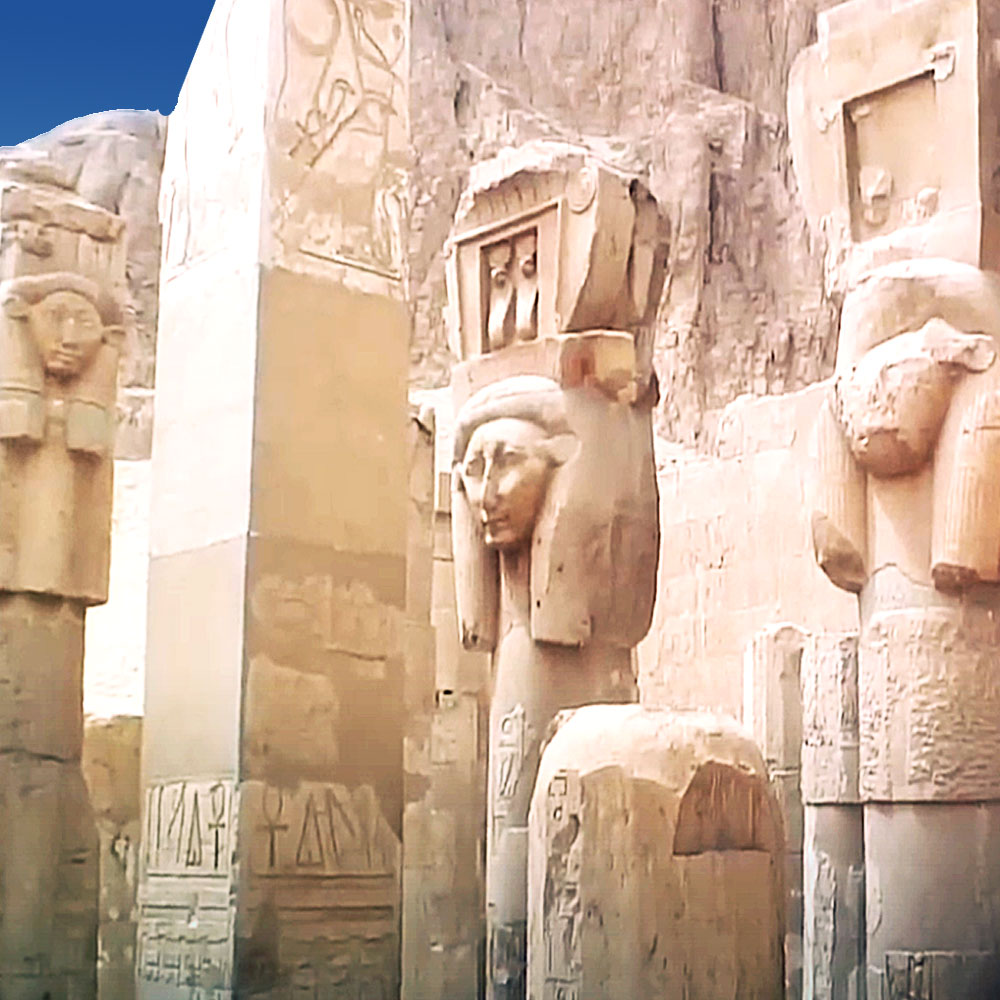 Hathor columns, the goddess of music, dancing, and
maternity
Hathor columns, the goddess of music, dancing, and
maternity
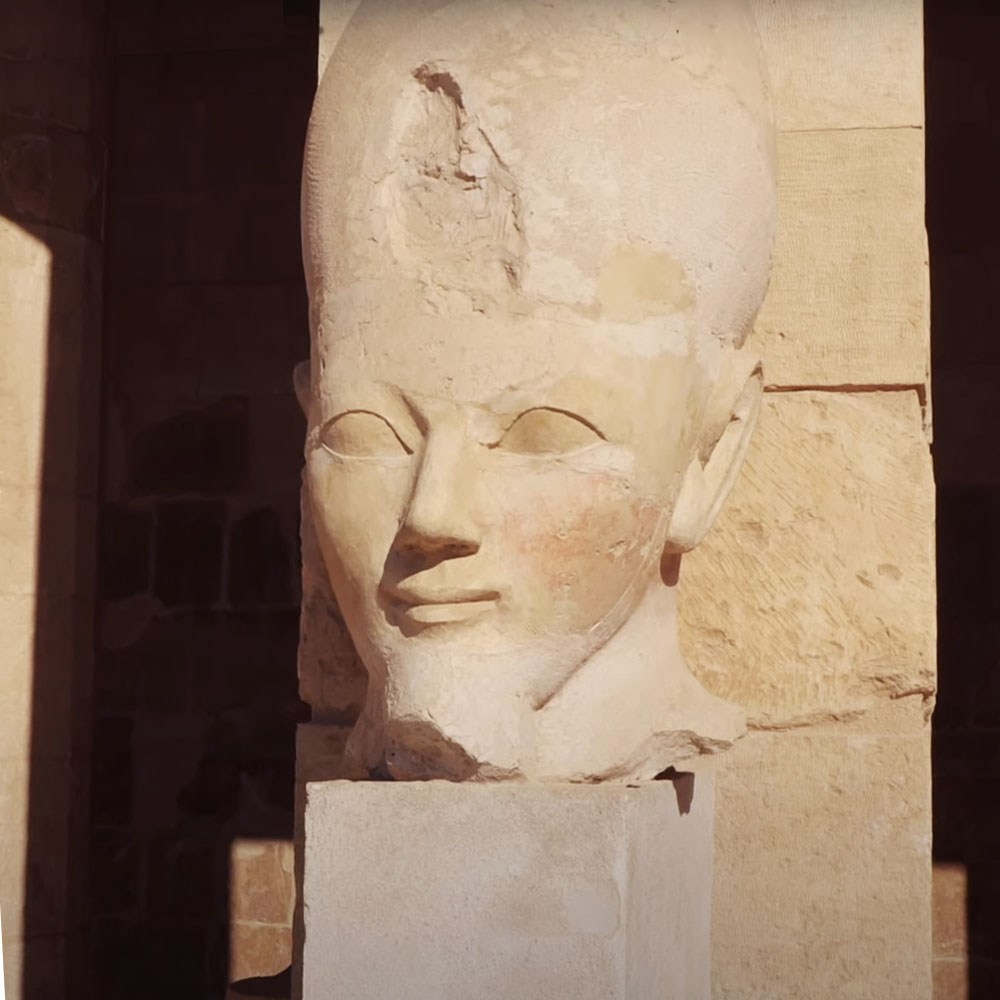 A carved bust of Queen Hatshepsut
A carved bust of Queen Hatshepsut
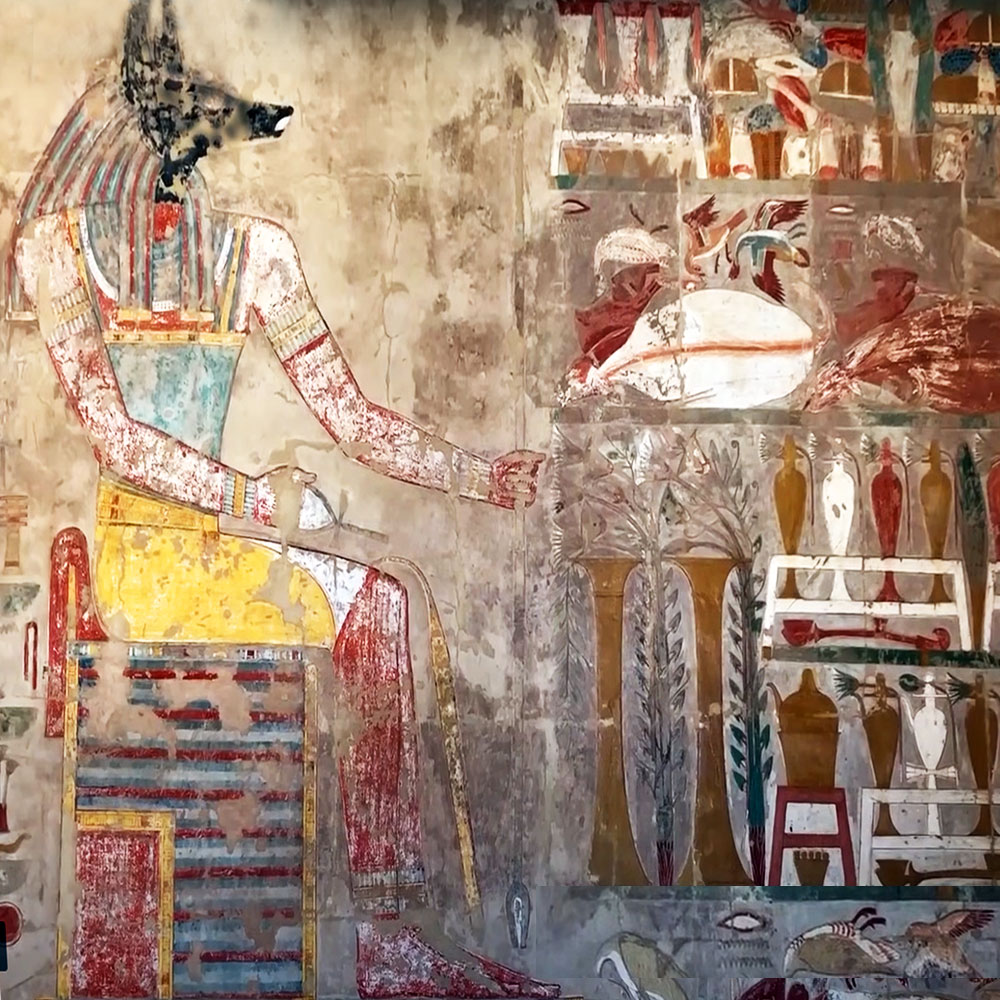 Hatshepsut's Chapel of Anubis, the God of The Dead
bestowed with generous offerings
Hatshepsut's Chapel of Anubis, the God of The Dead
bestowed with generous offerings
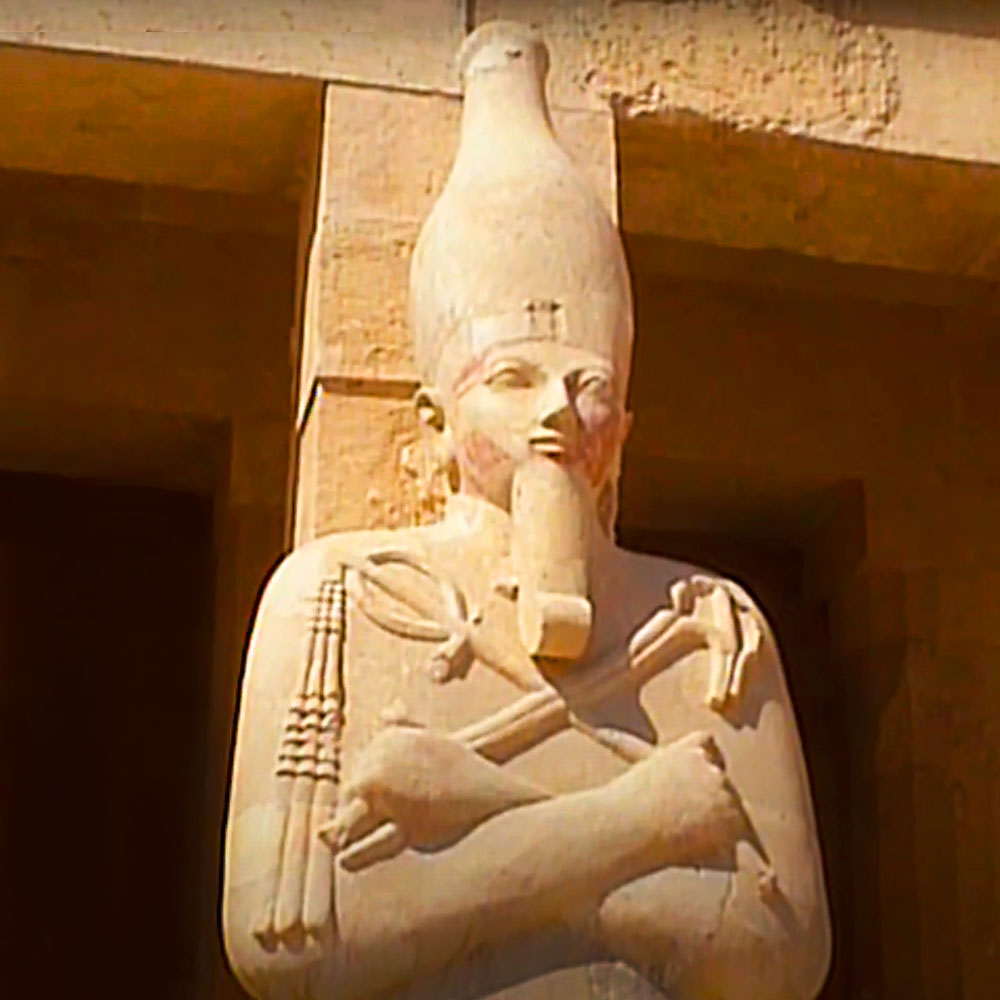 A Hatshepsut Standing Osiris column, wrapped as a
mummy, wearing a broad bead collar, bearded, on her head is a
Atef and the crown of Upper Egypt,
A Hatshepsut Standing Osiris column, wrapped as a
mummy, wearing a broad bead collar, bearded, on her head is a
Atef and the crown of Upper Egypt,
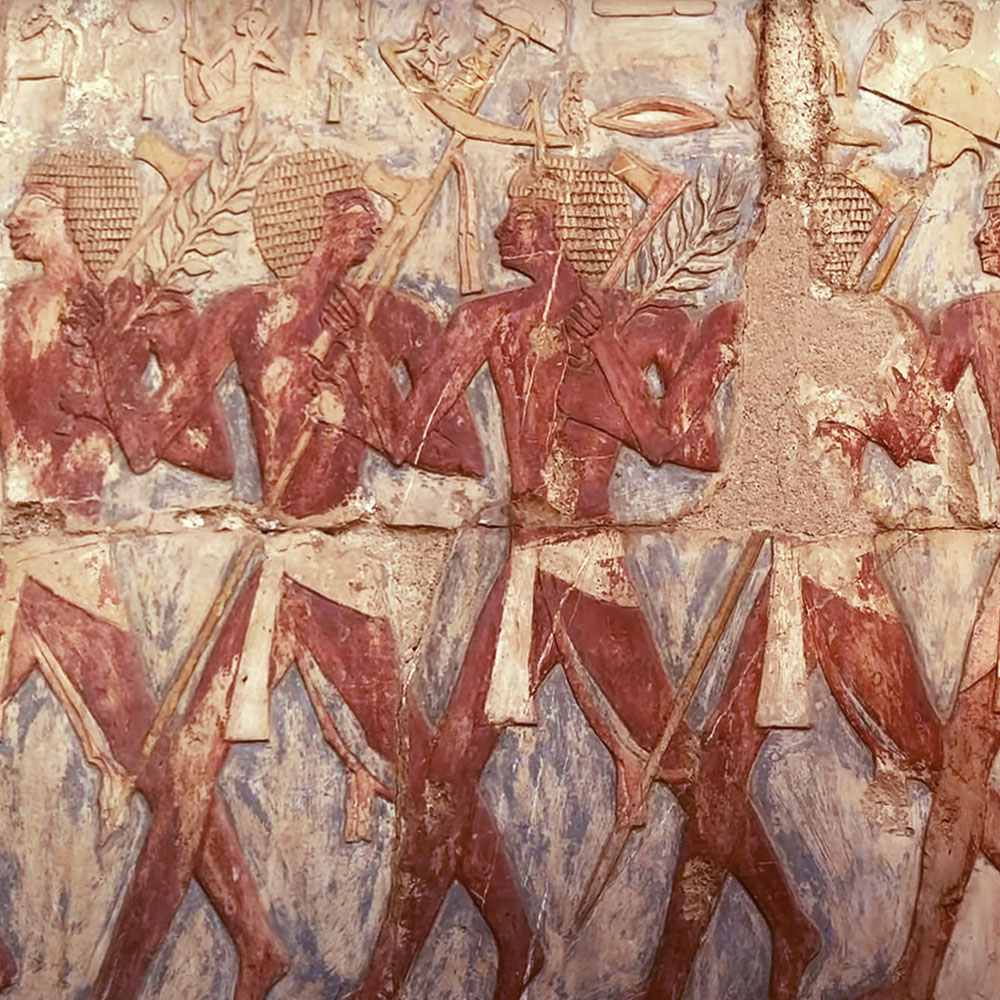 Relief of a trade expedition to the mysterious 'Land
of Punt' the soldiers bear tree branches and axes, The Mortuary
Temple of Hatshepsut
Relief of a trade expedition to the mysterious 'Land
of Punt' the soldiers bear tree branches and axes, The Mortuary
Temple of Hatshepsut
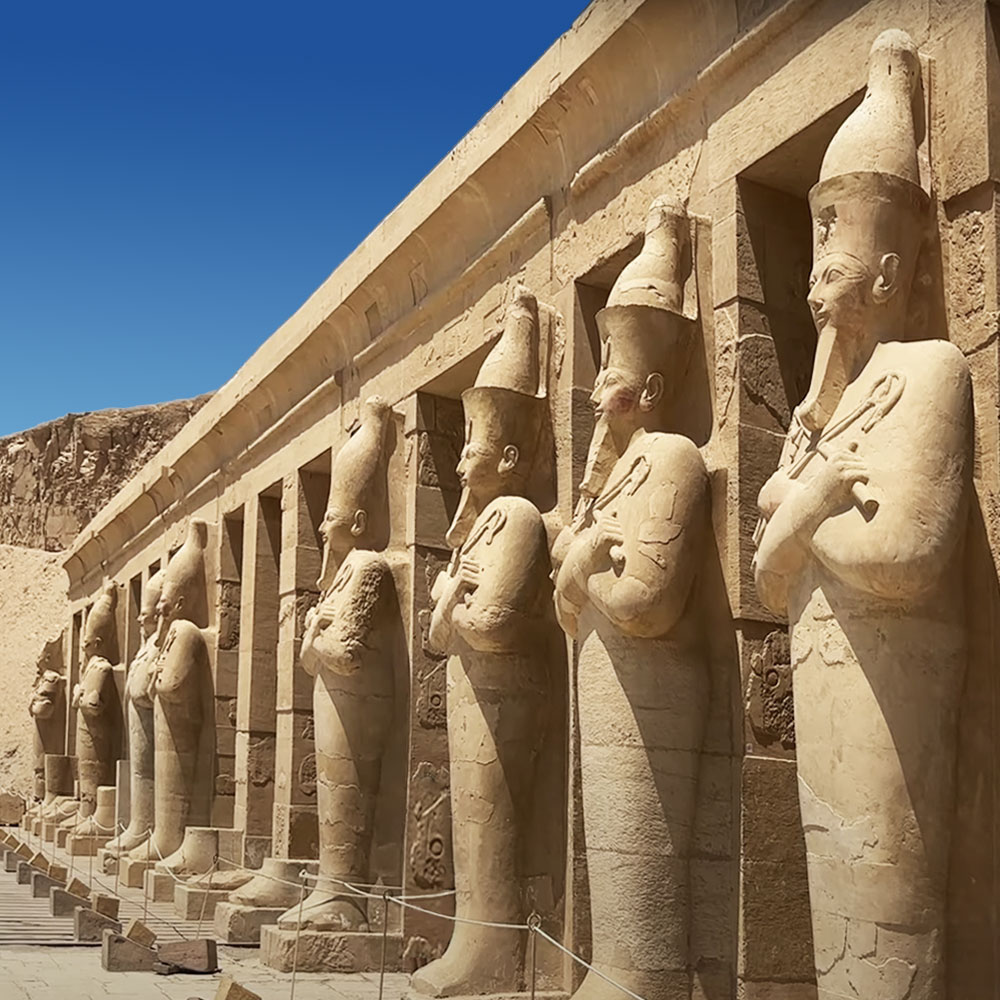 Colonnade of Colosses Osiriens standing statues of
Queen Hatshepsut on lower terrace, The Mortuary Temple of
Hatshepsut
Colonnade of Colosses Osiriens standing statues of
Queen Hatshepsut on lower terrace, The Mortuary Temple of
Hatshepsut
TOMB OF NEFERTARI, QV66
It is called the Sistine Chapel of Ancient
Egypt, created in 1255 BCE., Nefertari which means "beautiful
companion," was Ramesses II's favorite wife; he went out of his
way to make this obvious, referring to her as "the one for whom
the sun shines" in his writings, built the Temple of Hathor to
idolize her as a deity, and commissioned portraiture wall
paintings. In the Valley of the Queens, The details of the
ceremonies concerning the Afterlife also tell us much about the
duties and roles of many major and minor gods during the reign
of the 19th Dynasty in the New Kingdom. Gods mentioned on the
tomb walls include Isis, Osiris, Anubis, Hathor, Neith, Serket,
Ma'at, Wadjet, Nekhbet, Amunet, Ra, Nephthys, Khepri, Amun, and
Horus.
After the tomb's discovery in 1904, scientists found
deterioration in many paintings caused by water damage,
bacterial growth, salt formation, and, recently, the humidity of
visitors' breath. Two factors damaged the tomb at a rapid rate:
Capillary absorption of trapped flood-waters into the walls of
the tomb and direct entry of flood-waters. In 1986, the Egyptian
Antiquities Organisation and the Getty Conservation Institute
embarked upon an operation to restore all the paintings within
the tomb and replace over 3,000 years' worth of dust and soot
with paper pasted to the fragile walls and ceilings to preserve
the paintings. In 2006, the tomb was restricted to visitors
except for private tours of a maximum of 20 people purchasing a
license for US$3000. As of December 2023, holders of a 2000 EGP
entry ticket or a premium Luxor pass can visit this tomb.
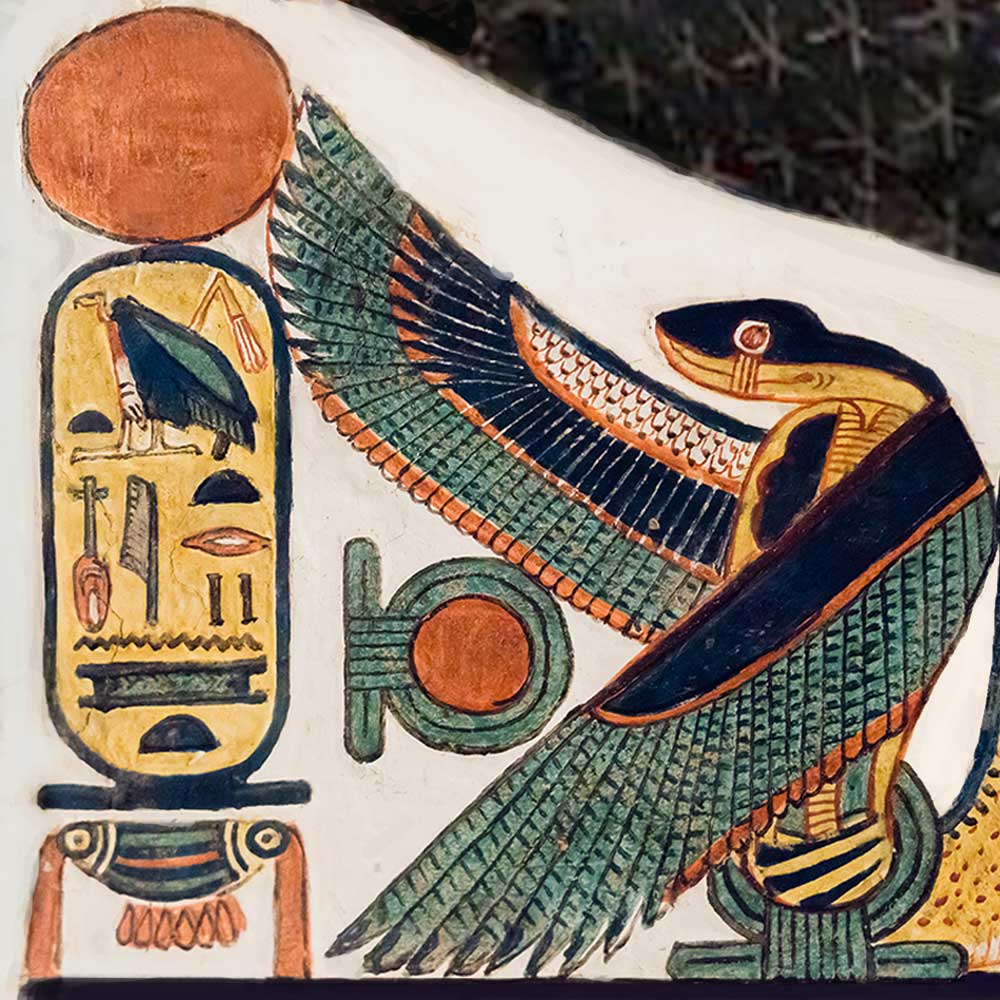 Wadjet in the form of a
winged cobra as protector, on the staircase to the Tomb of
Nefertari, QV66, Thebes, Egypt.
Wadjet in the form of a
winged cobra as protector, on the staircase to the Tomb of
Nefertari, QV66, Thebes, Egypt.
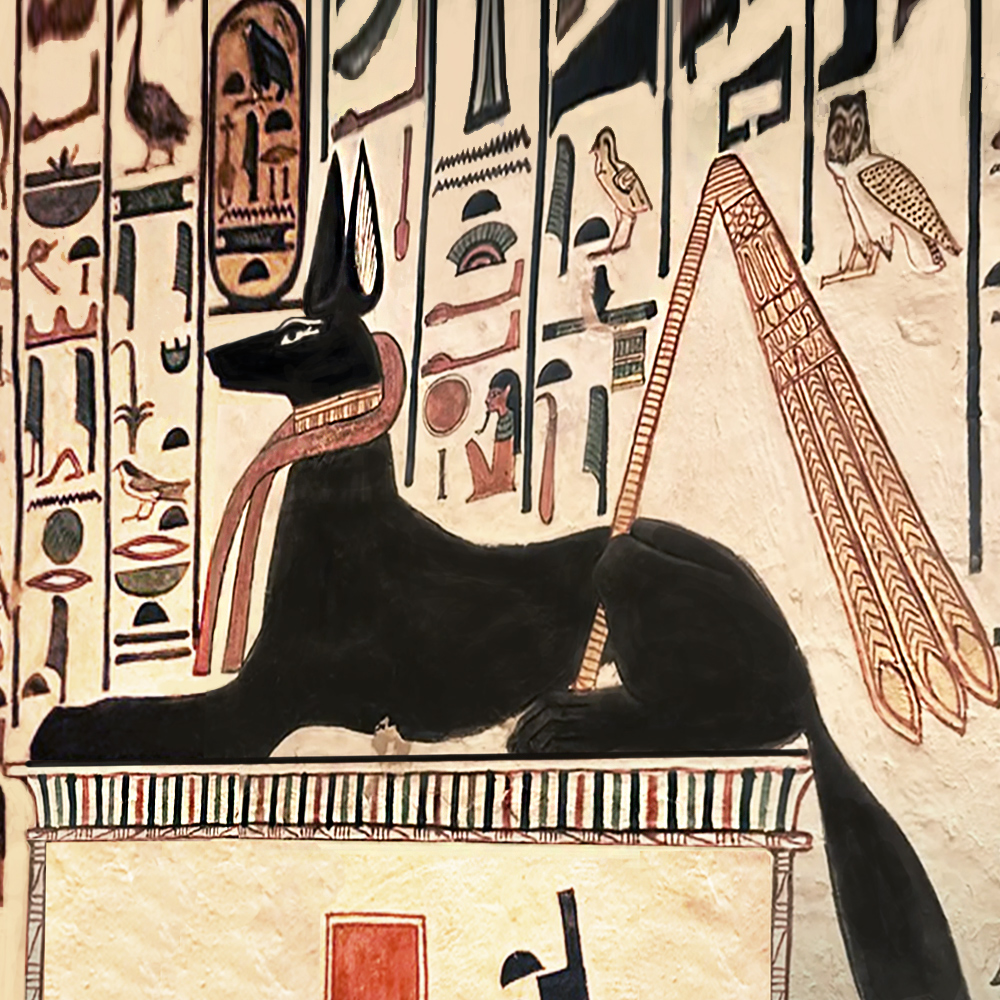 Anubis is the god of embalming and mummification, he
is often portrayed as a jackal, or as a jackal-headed man, Tomb
of Nefertari, QV66, Thebes, Egypt.
Anubis is the god of embalming and mummification, he
is often portrayed as a jackal, or as a jackal-headed man, Tomb
of Nefertari, QV66, Thebes, Egypt.
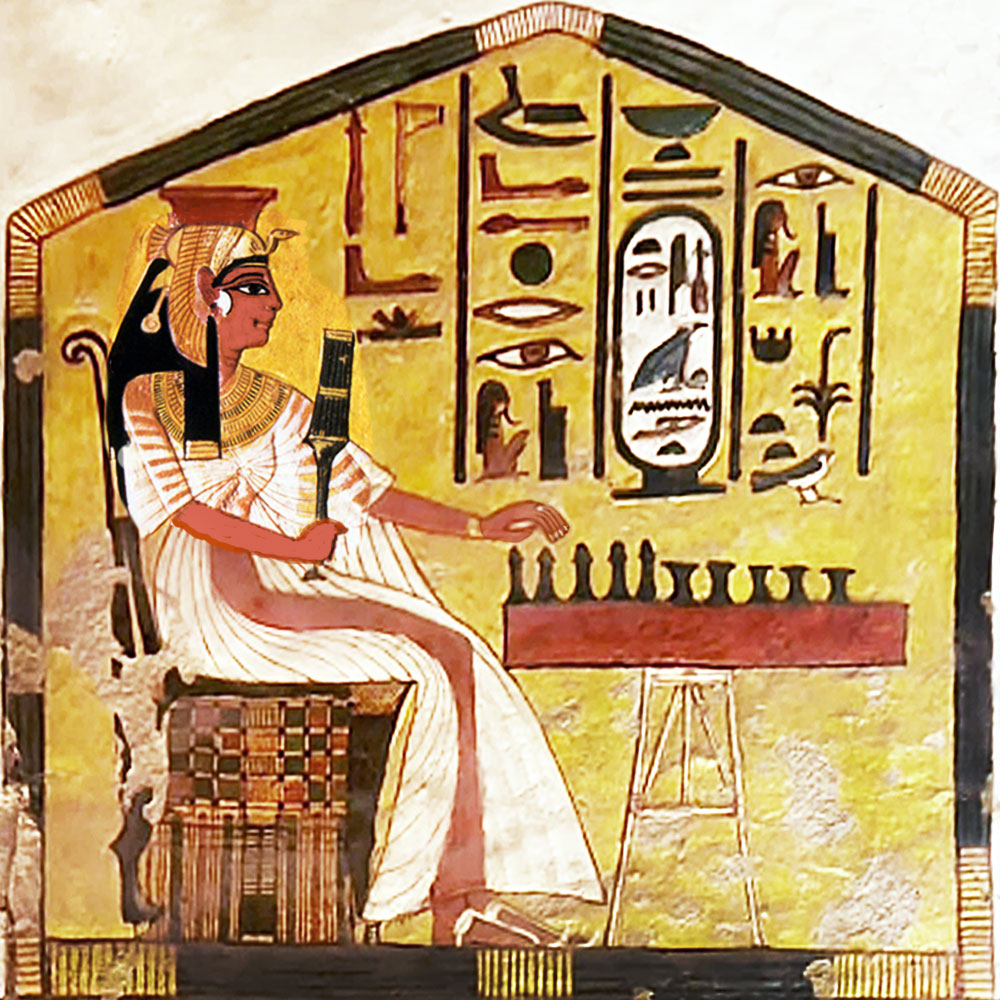 Nefertari plays Senet the oldest game in the world
while on her journey to immortality, Tomb of Nefertari, QV66,
Thebes, Egypt.
Nefertari plays Senet the oldest game in the world
while on her journey to immortality, Tomb of Nefertari, QV66,
Thebes, Egypt.
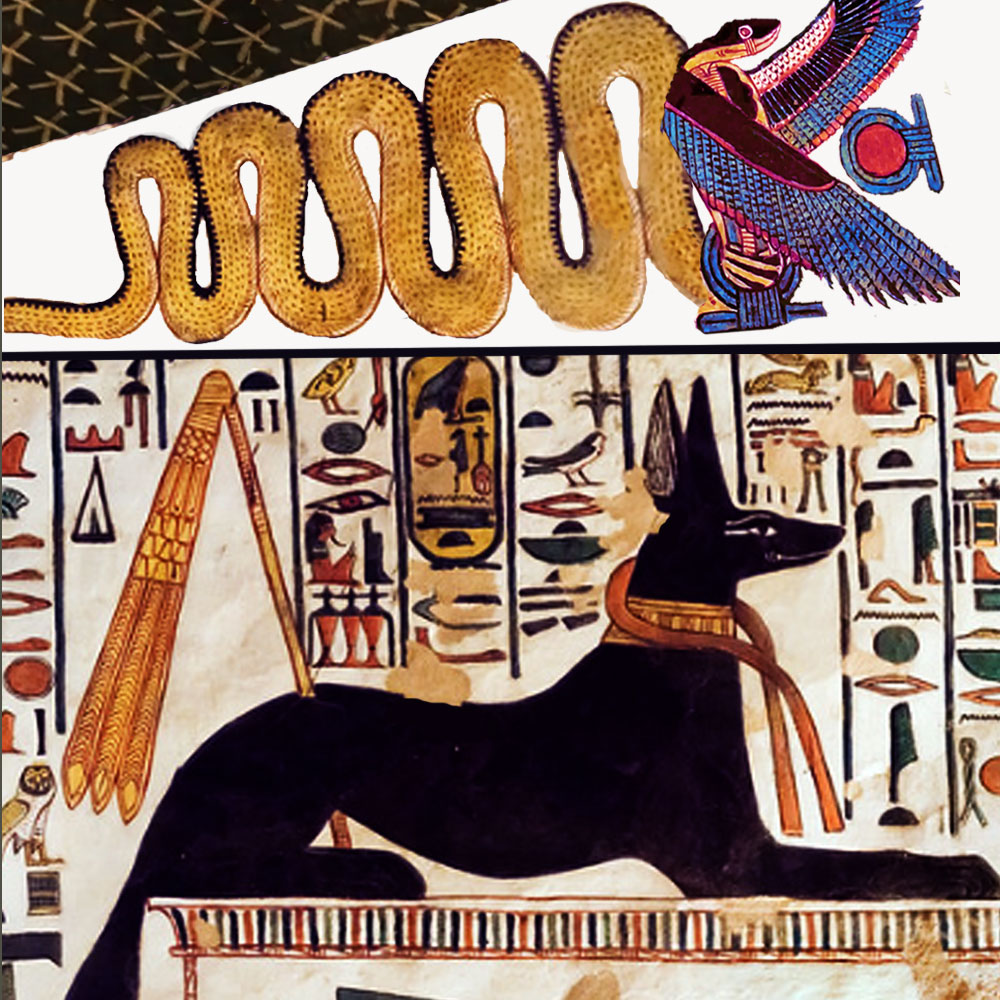 Anubis is the god of embalming and mummification, he
is often portrayed as a jackal, or as a jackal-headed man, Tomb
of Nefertari, QV66, Thebes, Egypt
Anubis is the god of embalming and mummification, he
is often portrayed as a jackal, or as a jackal-headed man, Tomb
of Nefertari, QV66, Thebes, Egypt
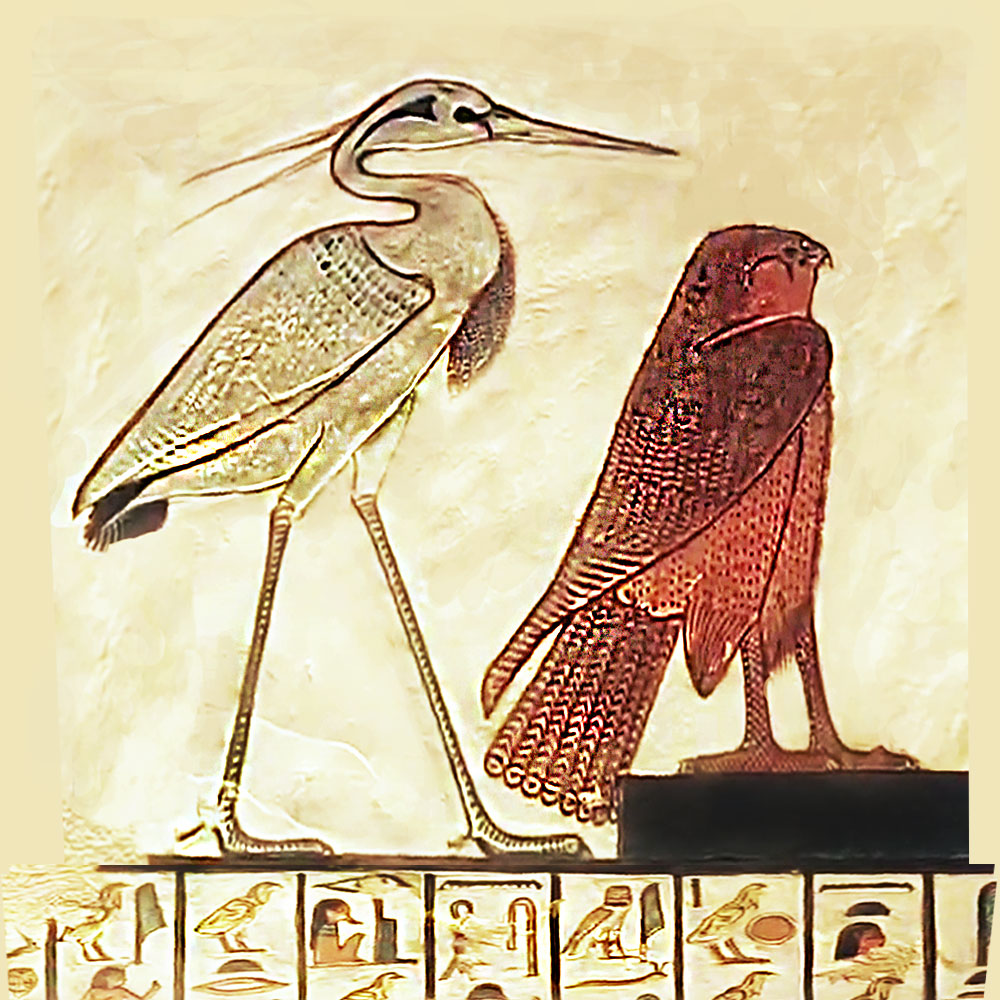 Egret and a Falcon guarding a bull and seven cows;
Tomb of Nefertari, QV66, Thebes, Egypt.
Egret and a Falcon guarding a bull and seven cows;
Tomb of Nefertari, QV66, Thebes, Egypt.
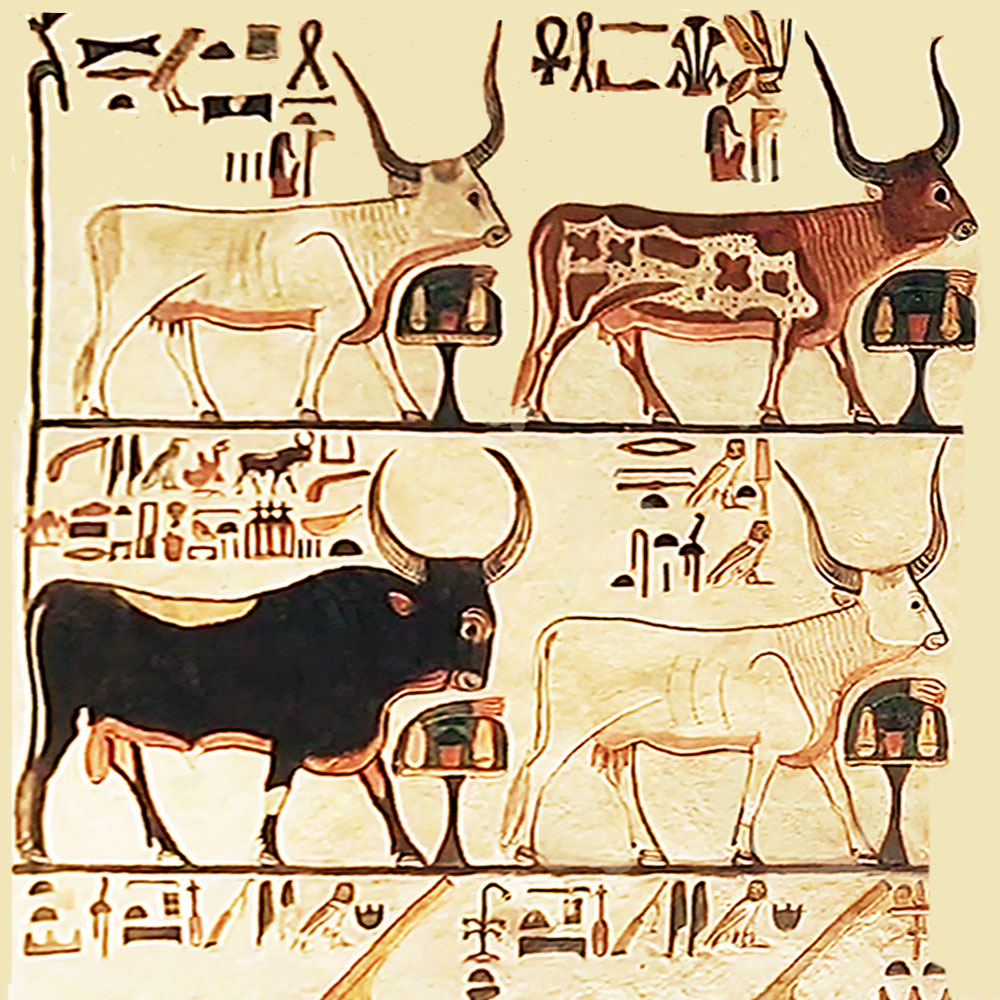 Mural Painting of Heavenly Bull and Seven Cows, Tomb
of Nefertari, QV66, Thebes, Egypt
Mural Painting of Heavenly Bull and Seven Cows, Tomb
of Nefertari, QV66, Thebes, Egypt
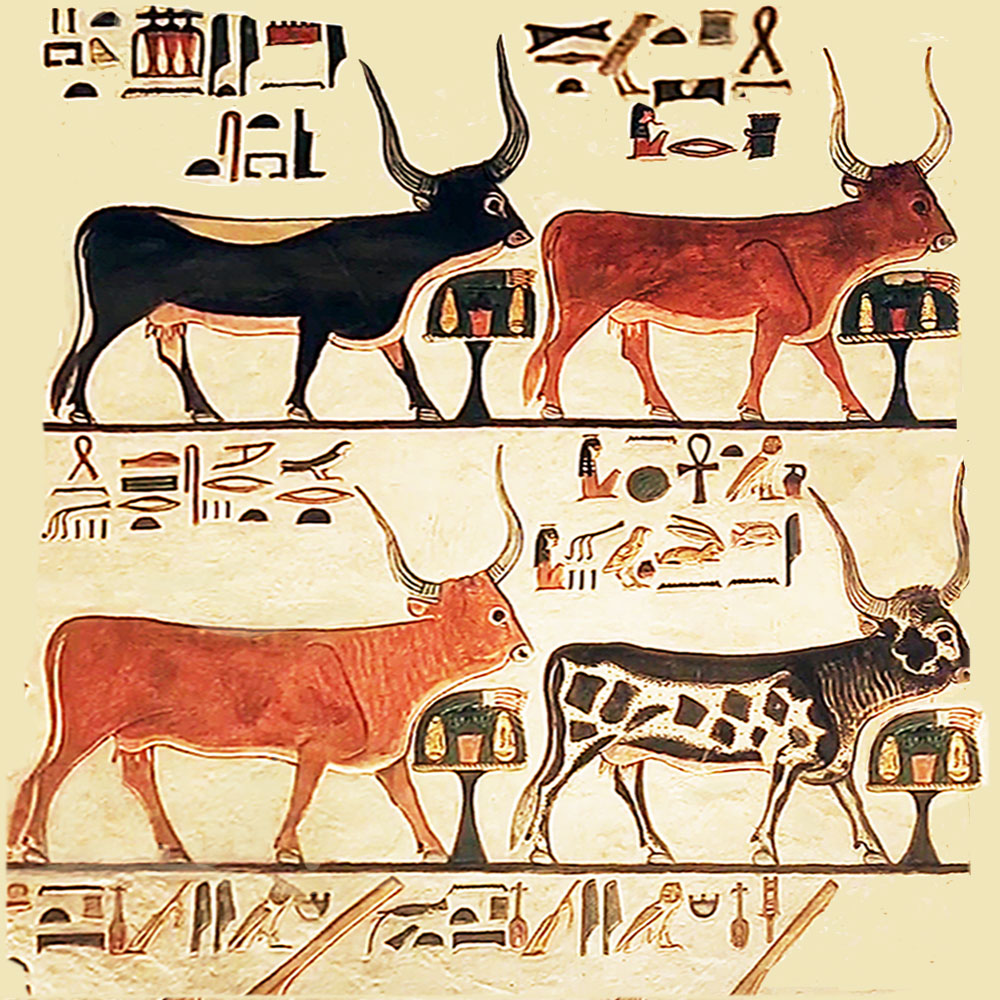 Mural Painting, eight mythological bovine cows of
different colors in profile face offering tables, Tomb of
Nefertari, QV66, Thebes, Egypt.
Mural Painting, eight mythological bovine cows of
different colors in profile face offering tables, Tomb of
Nefertari, QV66, Thebes, Egypt.
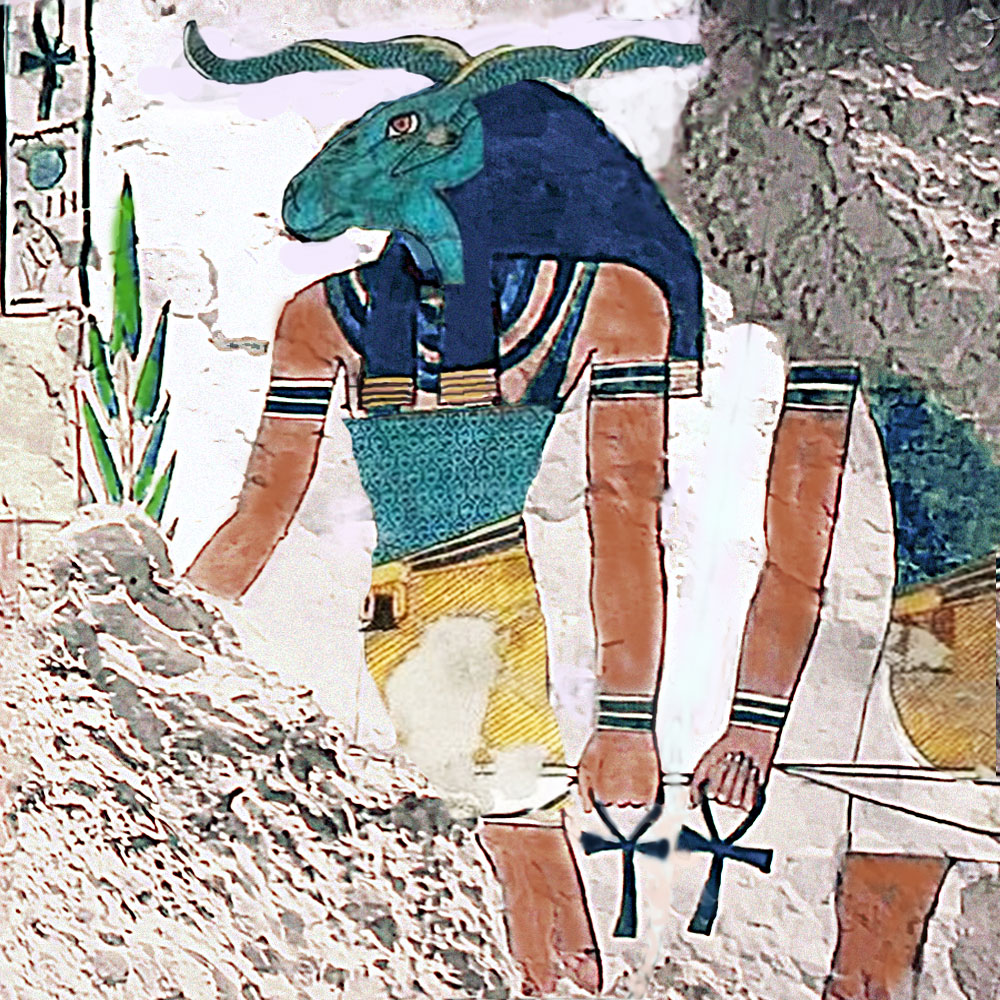 Guardians of the underworld: The messenger with a
ram’s head, third door of the Kingdom of Osiris, chapter 144 of
the Book of the Dead, Tomb of Nefertari, QV66, Thebes, Egypt.
Guardians of the underworld: The messenger with a
ram’s head, third door of the Kingdom of Osiris, chapter 144 of
the Book of the Dead, Tomb of Nefertari, QV66, Thebes, Egypt.
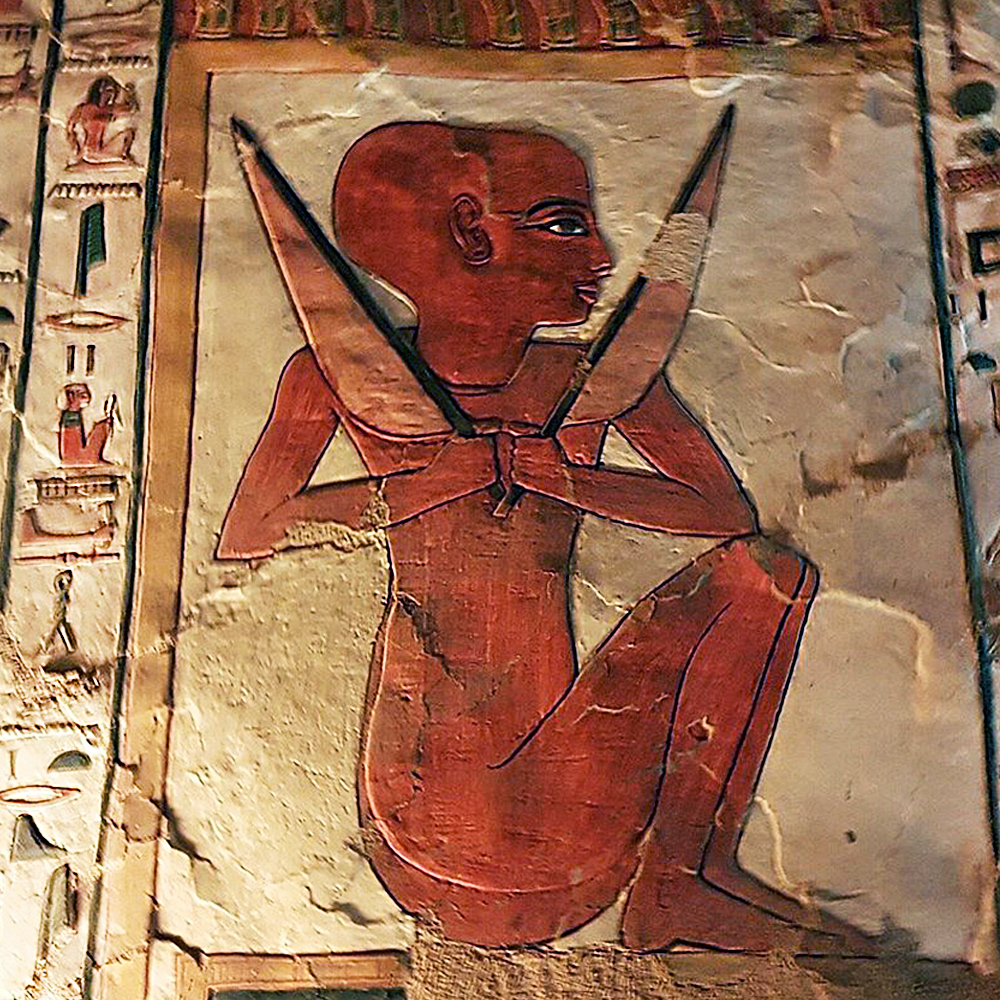 Guardian At Fifth Gate Of Osiris' Kingdom Henty-reki,
19th Dynasty, Tomb of Nefertari, QV66, Thebes, Egypt.
Guardian At Fifth Gate Of Osiris' Kingdom Henty-reki,
19th Dynasty, Tomb of Nefertari, QV66, Thebes, Egypt.
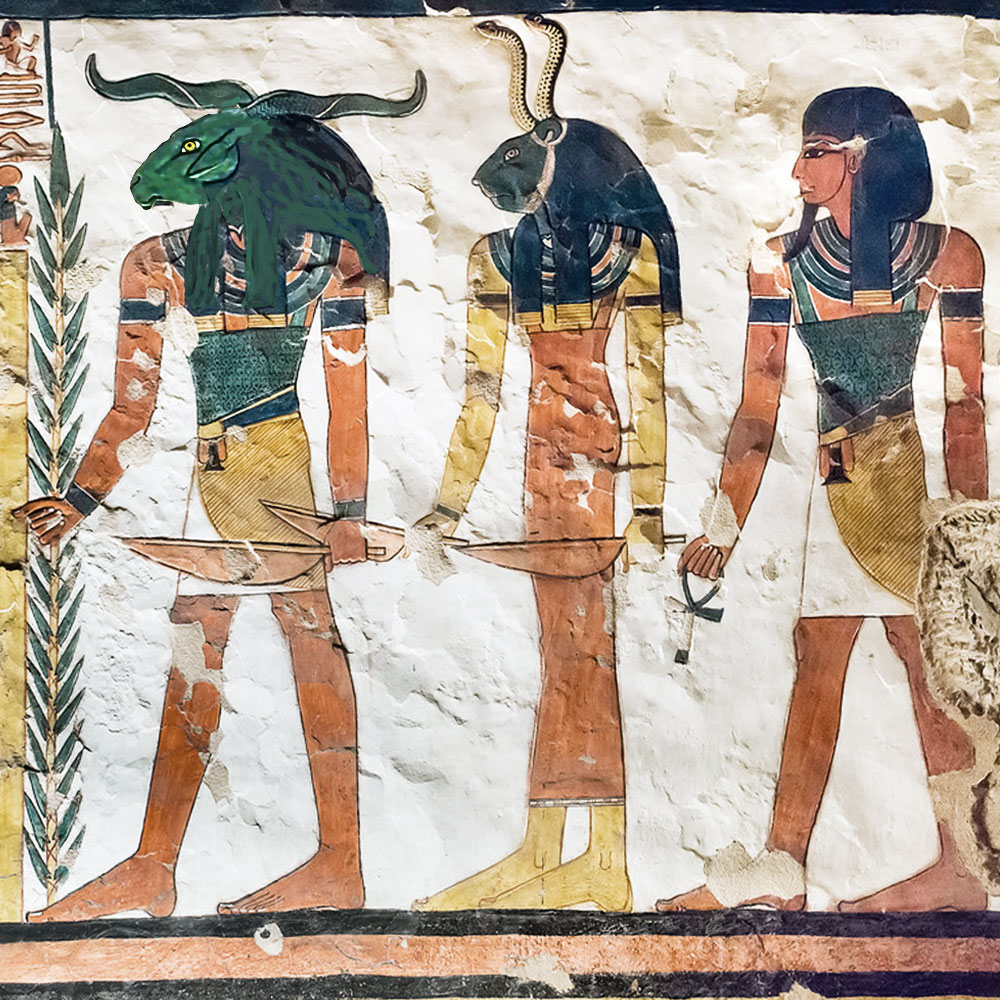 Taken from Spell 144 of the ‘Book of the Dead’, they
were the keepers of the gates of the Underworld, menacing the
enemies of order with their sharpened knives, Tomb of Nefertari,
QV66, Thebes, Egypt.
Taken from Spell 144 of the ‘Book of the Dead’, they
were the keepers of the gates of the Underworld, menacing the
enemies of order with their sharpened knives, Tomb of Nefertari,
QV66, Thebes, Egypt.
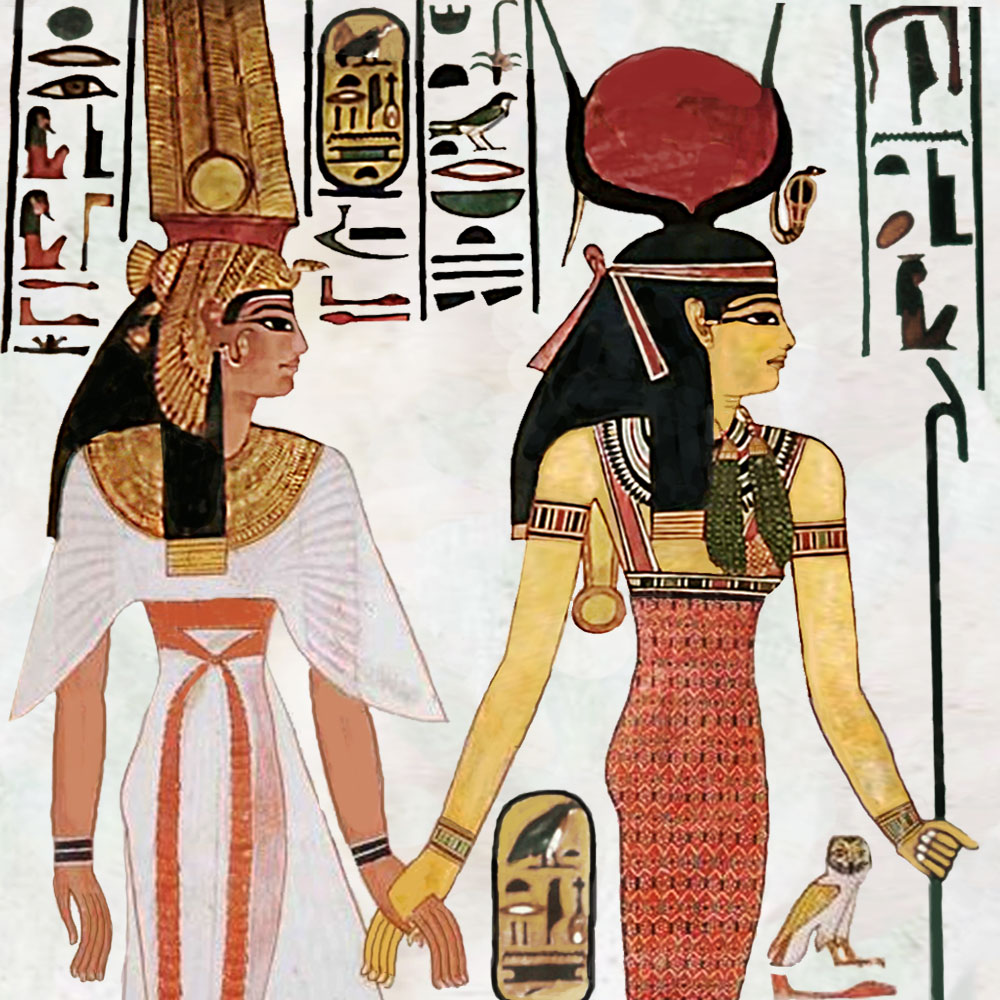 Nefertari's journey to immortality, led by Isis a
protector of the dead in the afterlife, Tomb of Nefertari, QV66,
Thebes, Egypt.
Nefertari's journey to immortality, led by Isis a
protector of the dead in the afterlife, Tomb of Nefertari, QV66,
Thebes, Egypt.
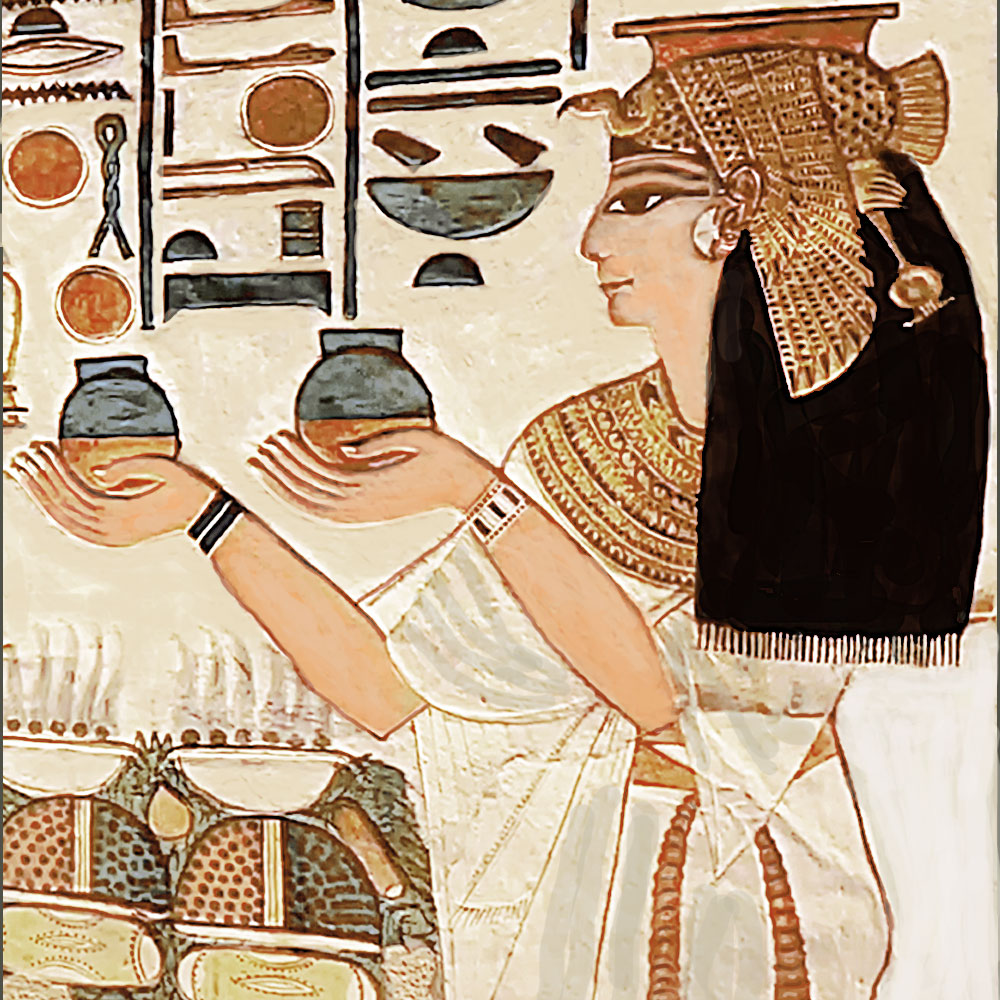 Mural Painting of Queen Nefertari presenting nu jars
before the offering table, Tomb of Nefertari, QV66, Thebes,
Egypt.
Mural Painting of Queen Nefertari presenting nu jars
before the offering table, Tomb of Nefertari, QV66, Thebes,
Egypt.
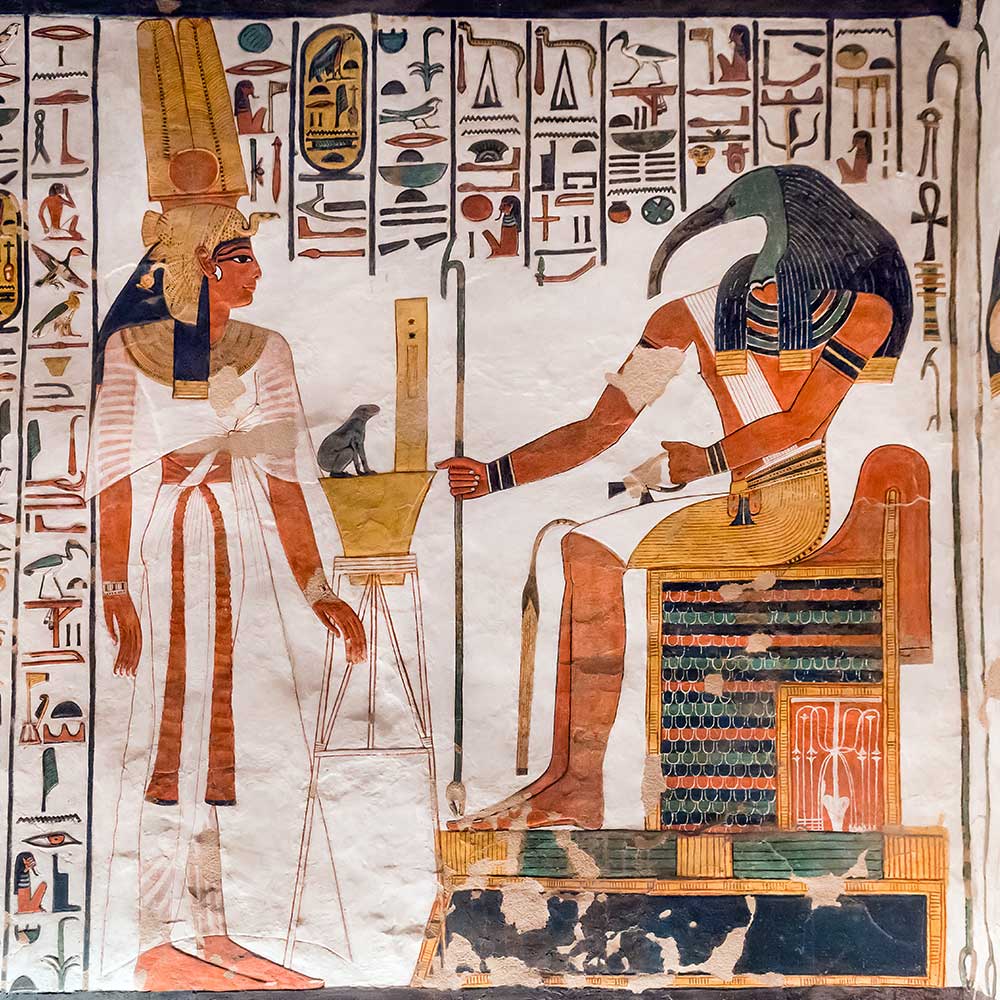 Queen Neferati presenting scrolls to the Egyptian
god Thoth, the inventor of writing and a scribe to the gods, he
is depicted as a man with the head of an ibis, Tomb of
Nefertari, QV66, Thebes, Egypt.
Queen Neferati presenting scrolls to the Egyptian
god Thoth, the inventor of writing and a scribe to the gods, he
is depicted as a man with the head of an ibis, Tomb of
Nefertari, QV66, Thebes, Egypt.
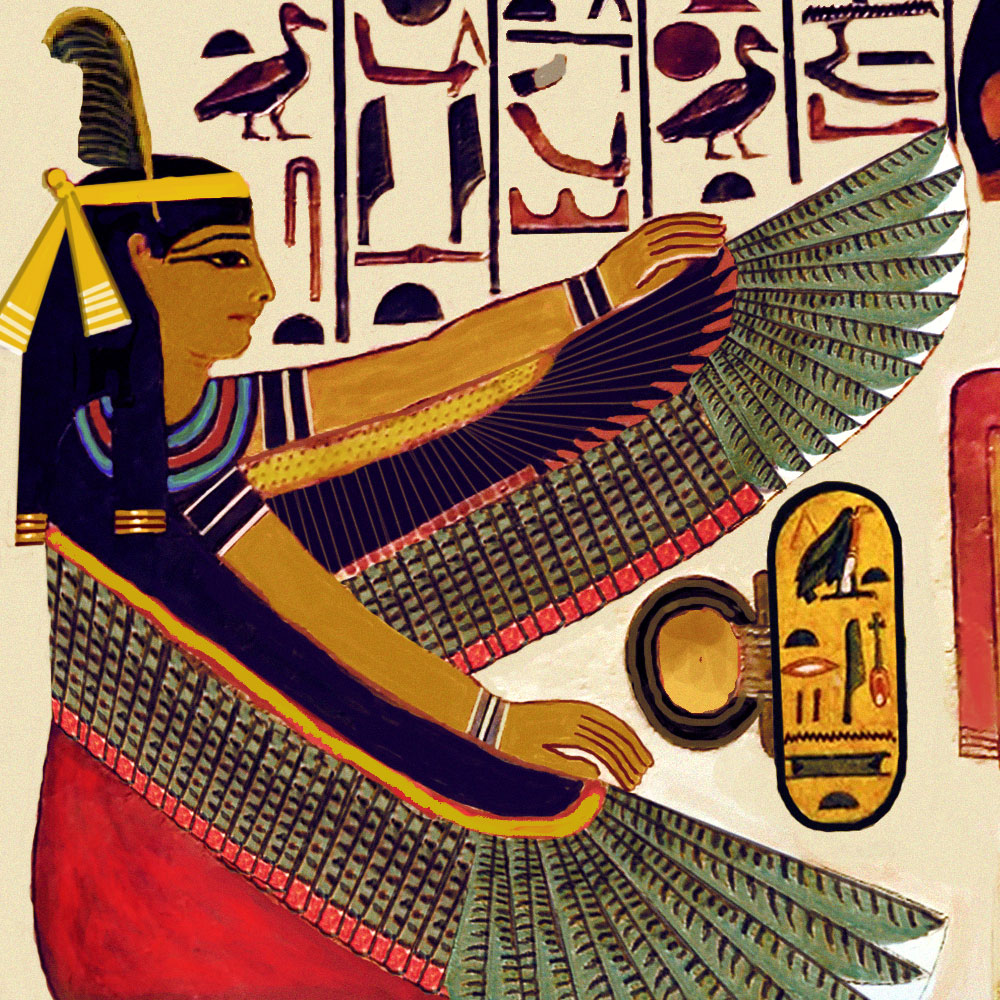 The Goddess Maat kneeling and spreading Her wings in
protection toward the cartouche of Queen “Nefertari Beloved of
Mut” at left of the cartouche, the ‘shen’-ring of protection,
Tomb of Nefertari, QV66, Thebes, Egypt.
The Goddess Maat kneeling and spreading Her wings in
protection toward the cartouche of Queen “Nefertari Beloved of
Mut” at left of the cartouche, the ‘shen’-ring of protection,
Tomb of Nefertari, QV66, Thebes, Egypt.
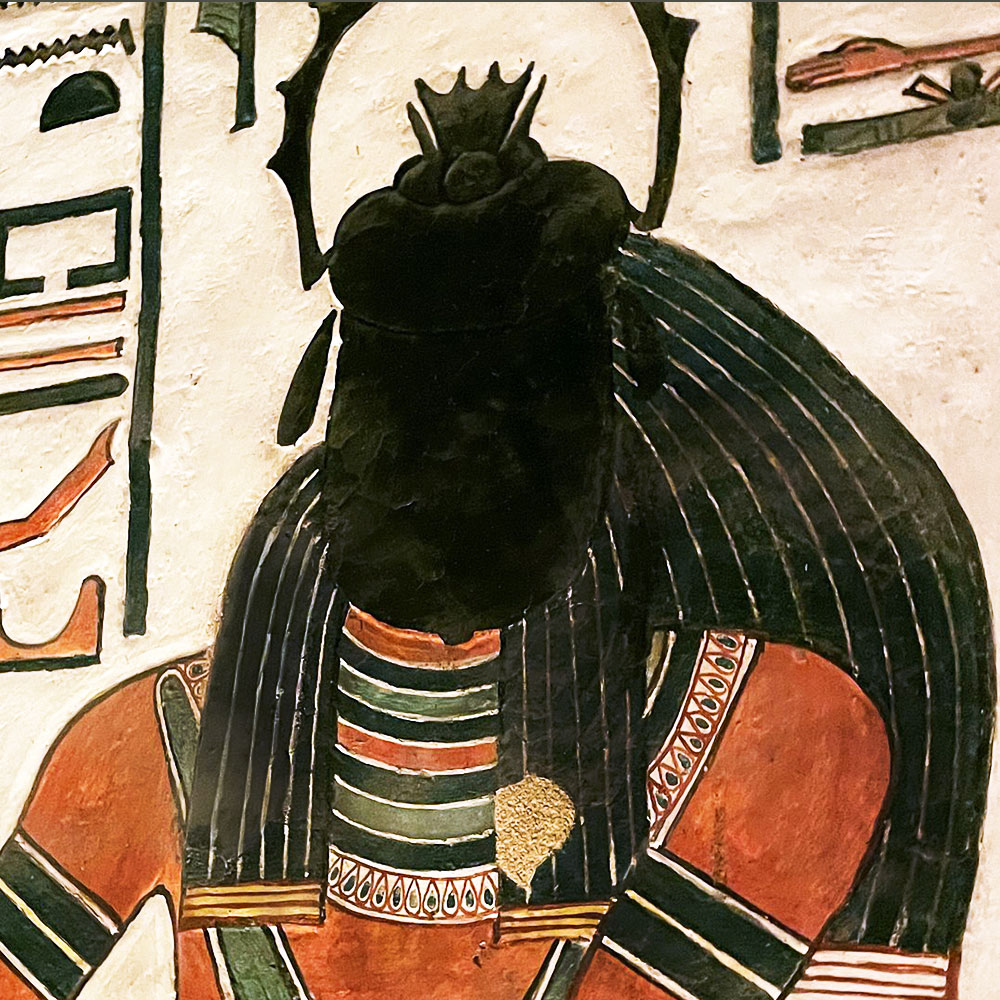 Egyptian god Khepri symbolises the Sun, rebirth,
renewal and resurrection, he is depicted as a man with the head
of a dung beetle, Tomb of Nefertari, QV66, Thebes, Egypt.
Egyptian god Khepri symbolises the Sun, rebirth,
renewal and resurrection, he is depicted as a man with the head
of a dung beetle, Tomb of Nefertari, QV66, Thebes, Egypt.
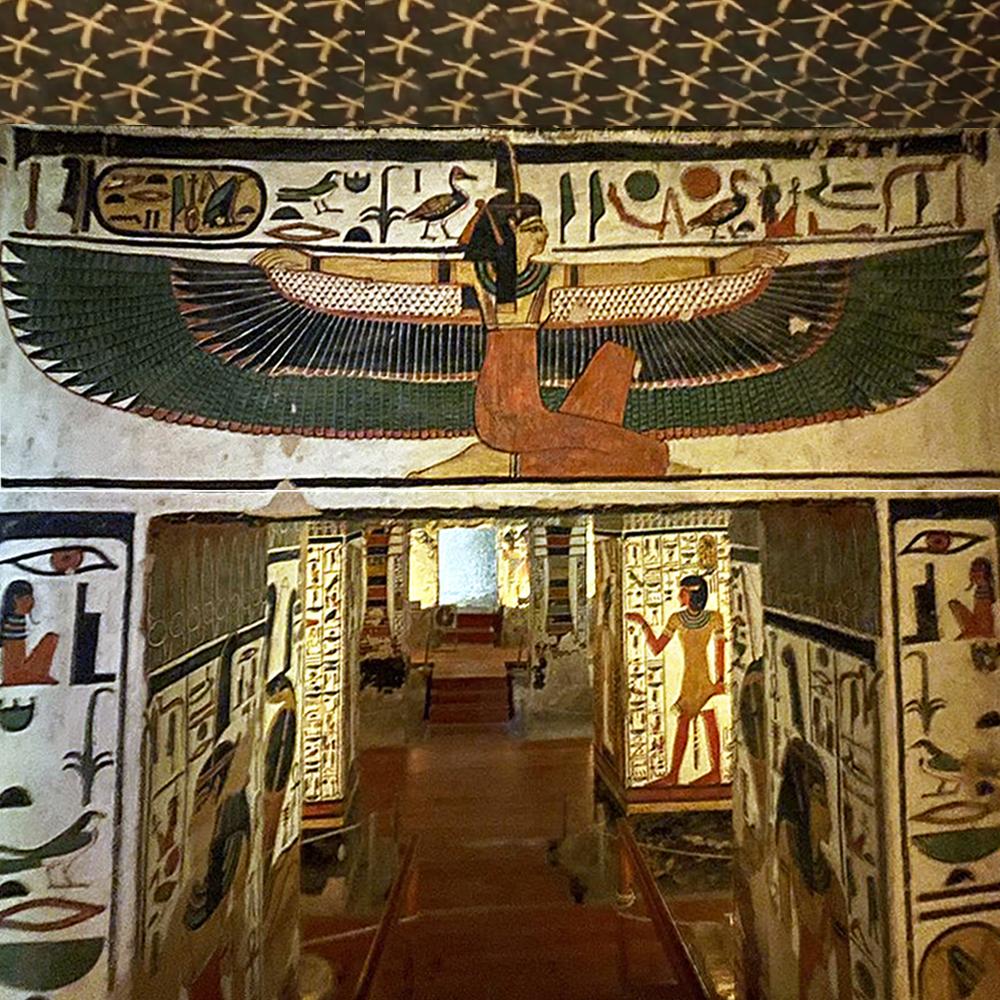 Nefertari's tomb staircase, the Goddess Maat guards
the entrance to the Burial Chamber, Tomb of Nefertari, QV66,
Thebes, Egypt.
Nefertari's tomb staircase, the Goddess Maat guards
the entrance to the Burial Chamber, Tomb of Nefertari, QV66,
Thebes, Egypt.
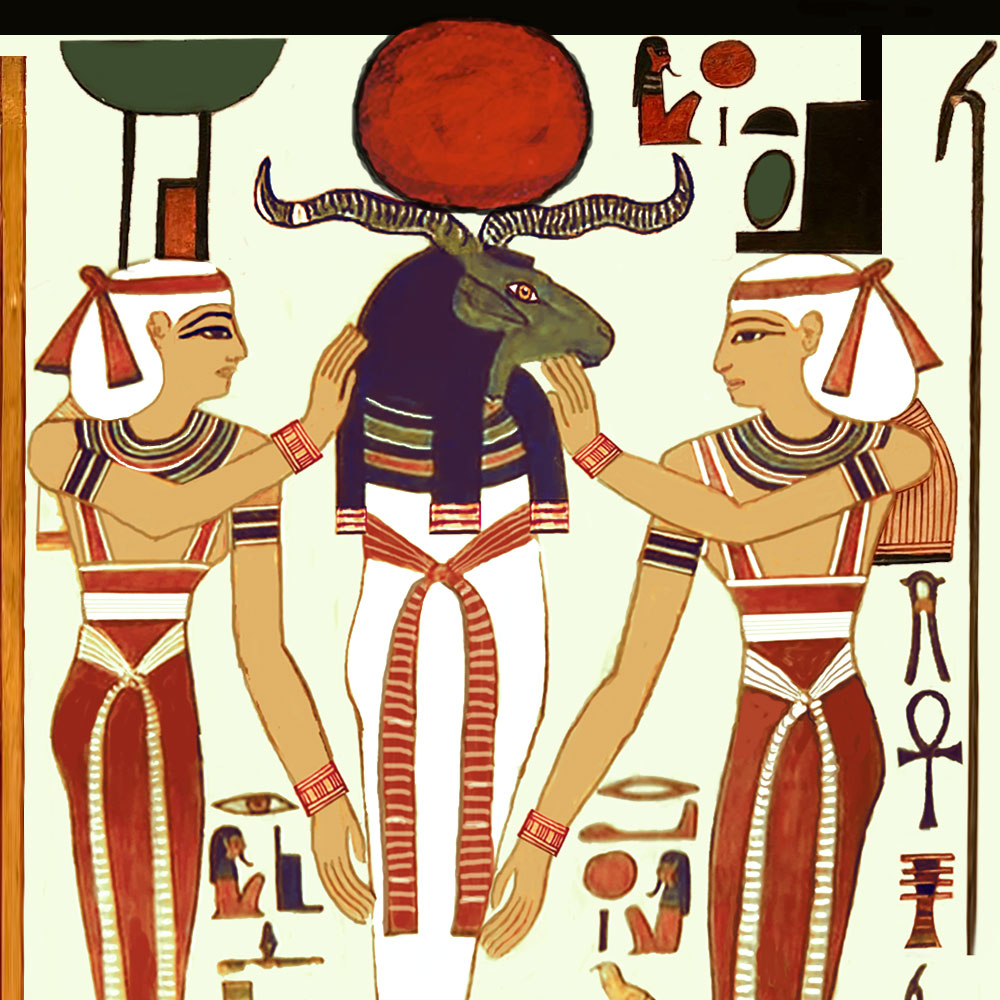 Ra'a in a mummiform, Rams head and solar disc as a
crown. Ra'a is flanked by Ises (Aset) (Iset) on the right and
Nephthys (NbtHwt) on the left, Tomb of Nefertari, QV66, Thebes,
Egypt.
Ra'a in a mummiform, Rams head and solar disc as a
crown. Ra'a is flanked by Ises (Aset) (Iset) on the right and
Nephthys (NbtHwt) on the left, Tomb of Nefertari, QV66, Thebes,
Egypt.
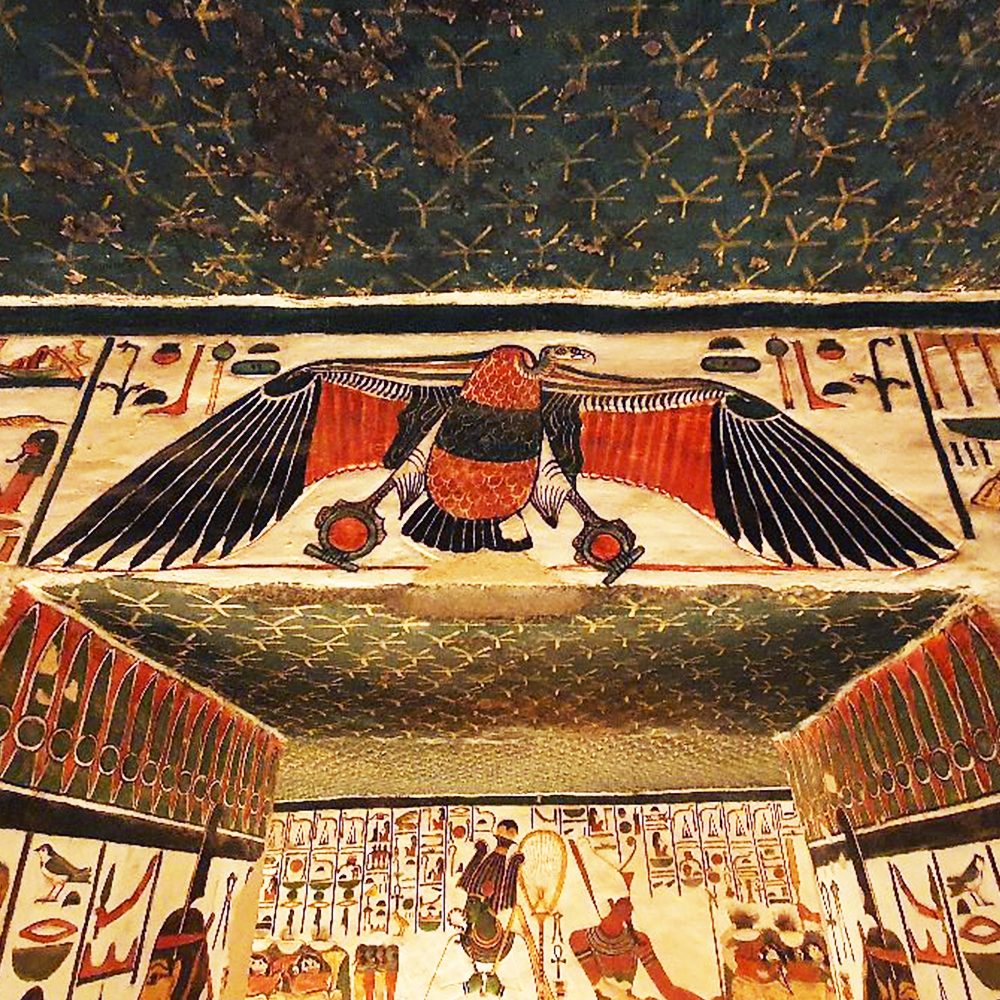 Nekhbet guards the side chamber’s entrance, the
vulture god appears on the antechamber’s lintel, Tomb of
Nefertari, QV66, Thebes, Egypt.
Nekhbet guards the side chamber’s entrance, the
vulture god appears on the antechamber’s lintel, Tomb of
Nefertari, QV66, Thebes, Egypt.
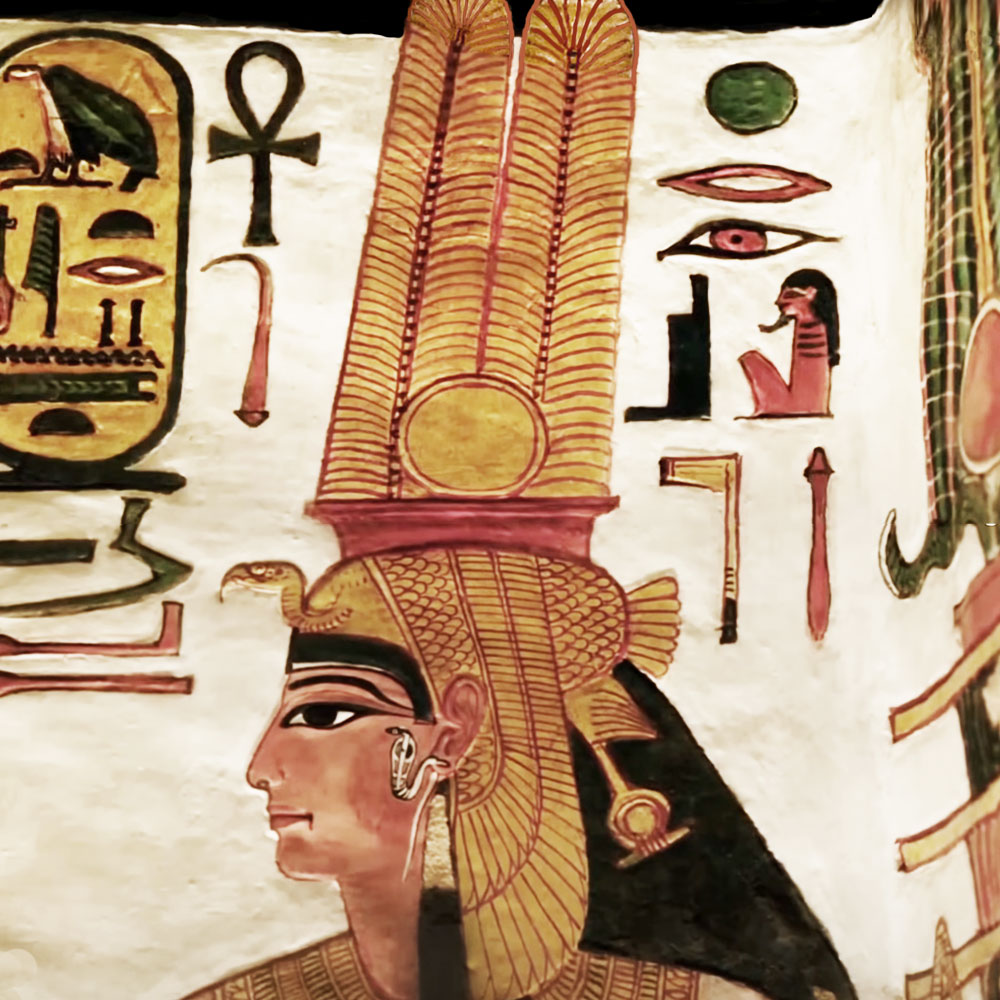 The Queen wearing the falcon headdress is a Shuti
consisting of two, tall ostrich or falcon feathers combined with
a sun disk a symbol of divine law, Tomb of Nefertari, QV66,
Thebes, Egypt.
The Queen wearing the falcon headdress is a Shuti
consisting of two, tall ostrich or falcon feathers combined with
a sun disk a symbol of divine law, Tomb of Nefertari, QV66,
Thebes, Egypt.
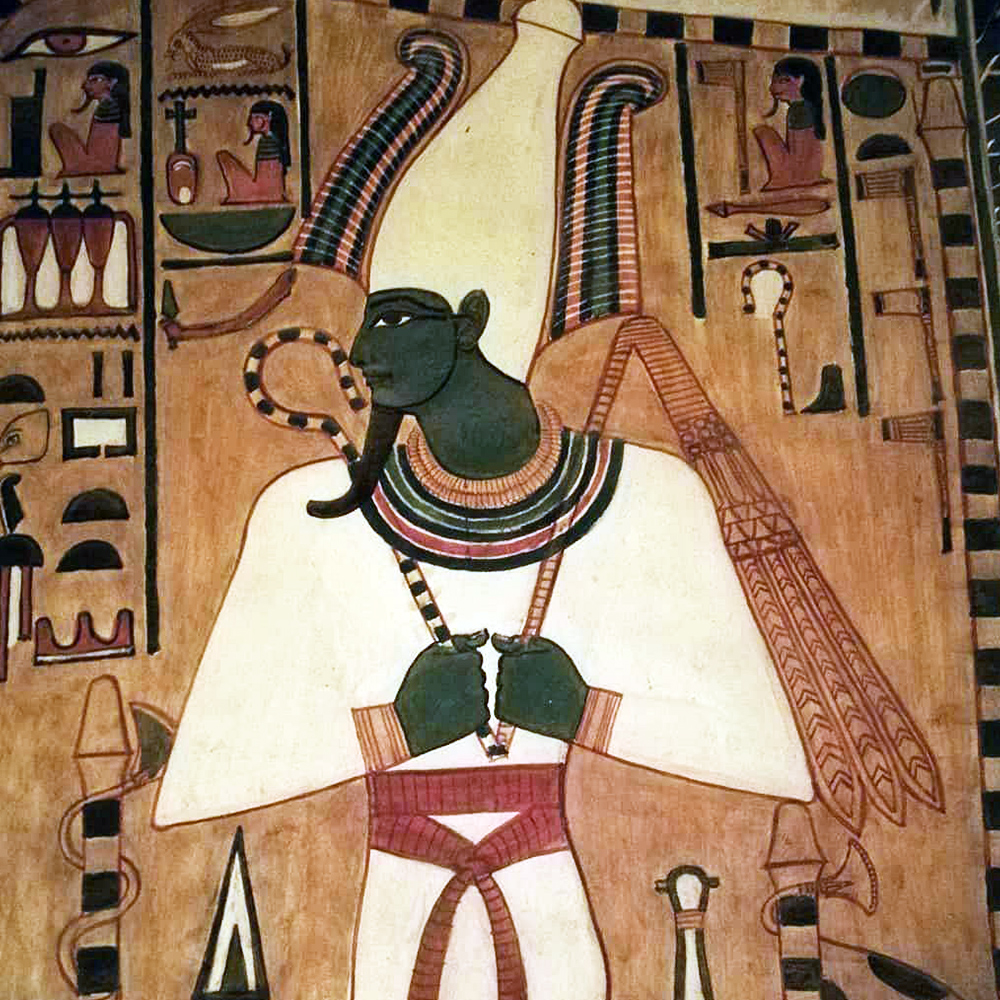 Osiris God of the Underworld and Judge of the Dead,
brother-husband to Isis, Tomb of Nefertari, QV66, Thebes, Egypt.
Osiris God of the Underworld and Judge of the Dead,
brother-husband to Isis, Tomb of Nefertari, QV66, Thebes, Egypt.
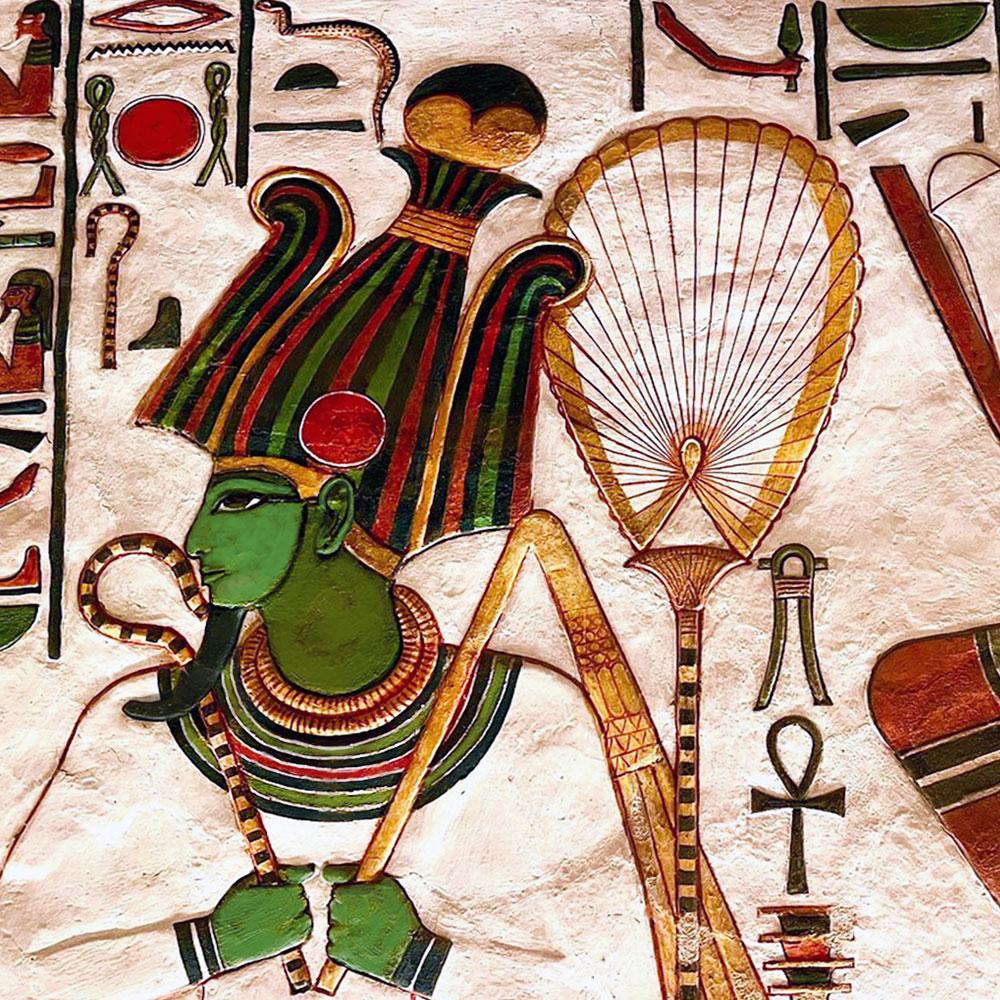 Mummiform Osiris, his skin is green, he clutches the
emblems of power and wears the Atef crown and a false beard,
Tomb of Nefertari, QV66, Thebes, Egypt.
Mummiform Osiris, his skin is green, he clutches the
emblems of power and wears the Atef crown and a false beard,
Tomb of Nefertari, QV66, Thebes, Egypt.
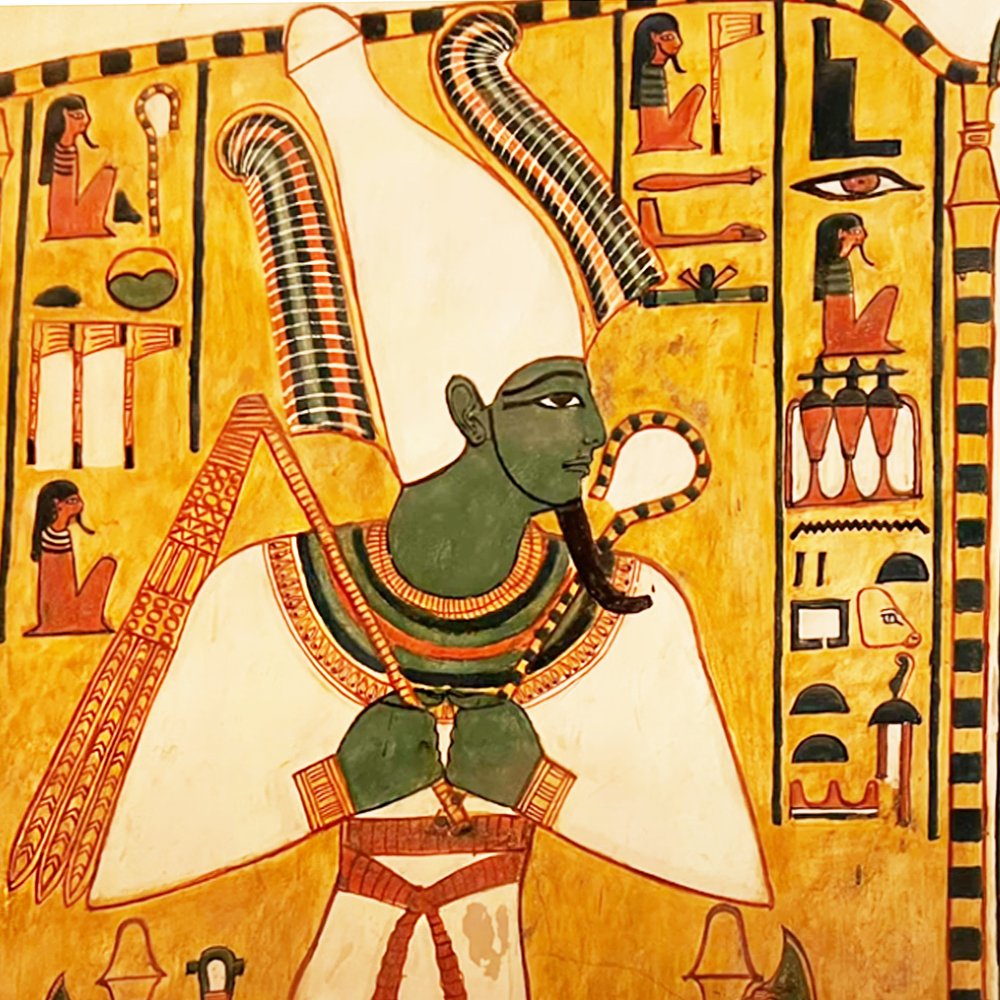 Naos deity, guardian at fifth gate of Osiris, Tomb of
Nefertari, QV66, Thebes, Egypt.
Naos deity, guardian at fifth gate of Osiris, Tomb of
Nefertari, QV66, Thebes, Egypt.
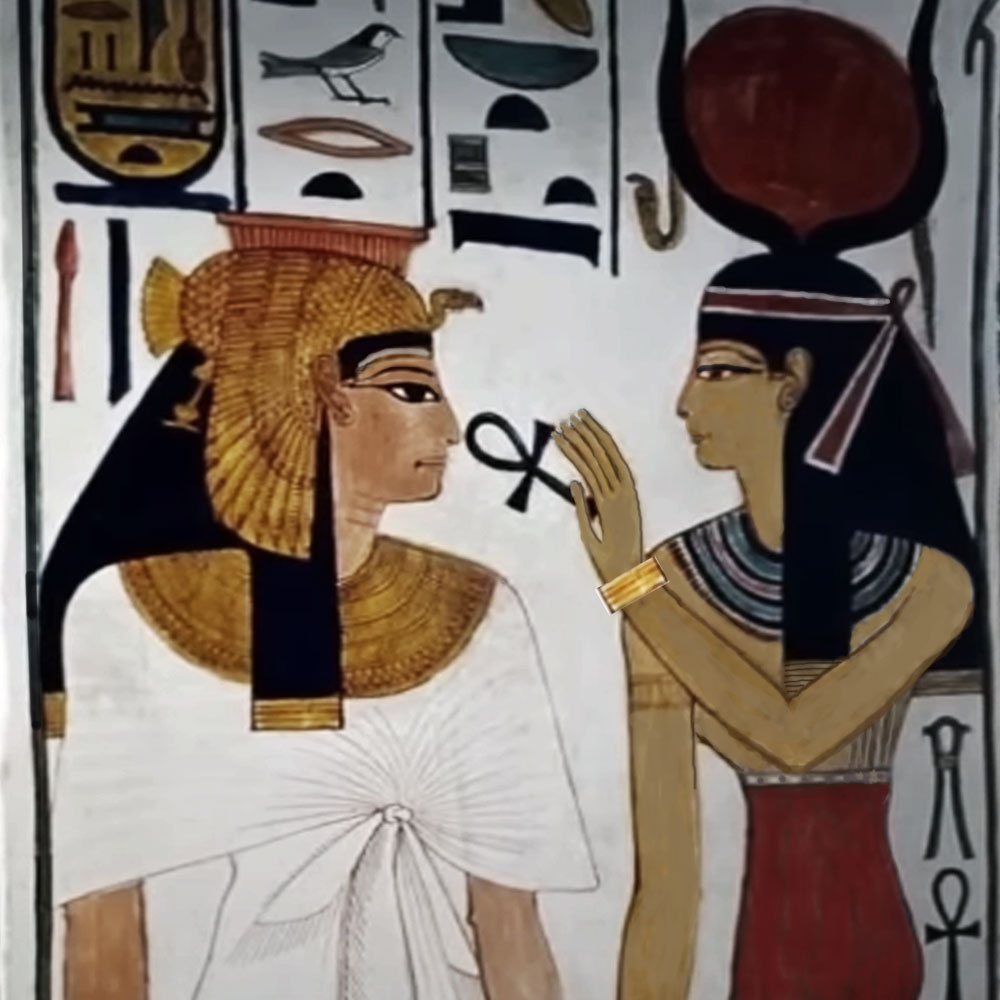 The keepers of the gates of the Underworld, menacing
the enemies of order with their sharpened knives, Tomb of
Nefertari, QV66, Thebes, Egypt.
The keepers of the gates of the Underworld, menacing
the enemies of order with their sharpened knives, Tomb of
Nefertari, QV66, Thebes, Egypt.
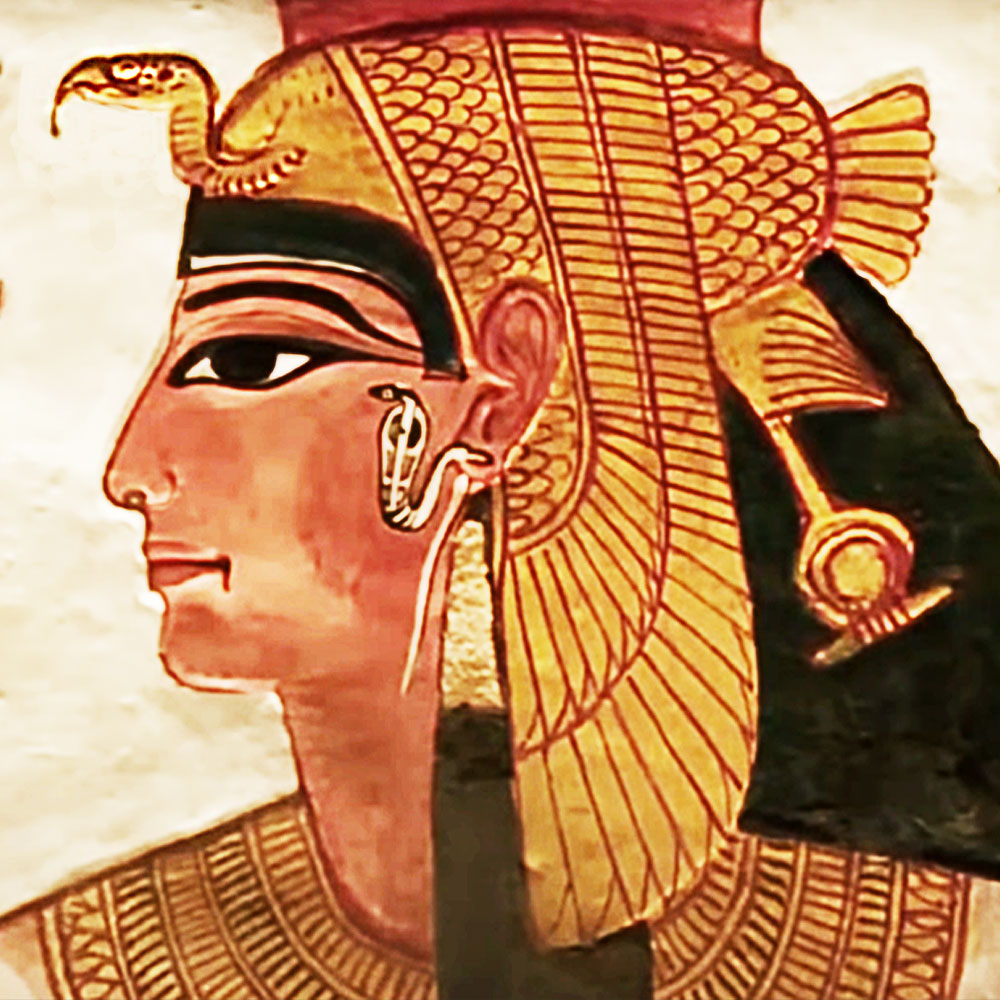 Queen Nefertari wearing a Vulture Headdress dating
to the 4th and 5th Dynasties, a symbol of their divinity, Tomb
of Nefertari, QV66, Thebes, Egypt
Queen Nefertari wearing a Vulture Headdress dating
to the 4th and 5th Dynasties, a symbol of their divinity, Tomb
of Nefertari, QV66, Thebes, Egypt
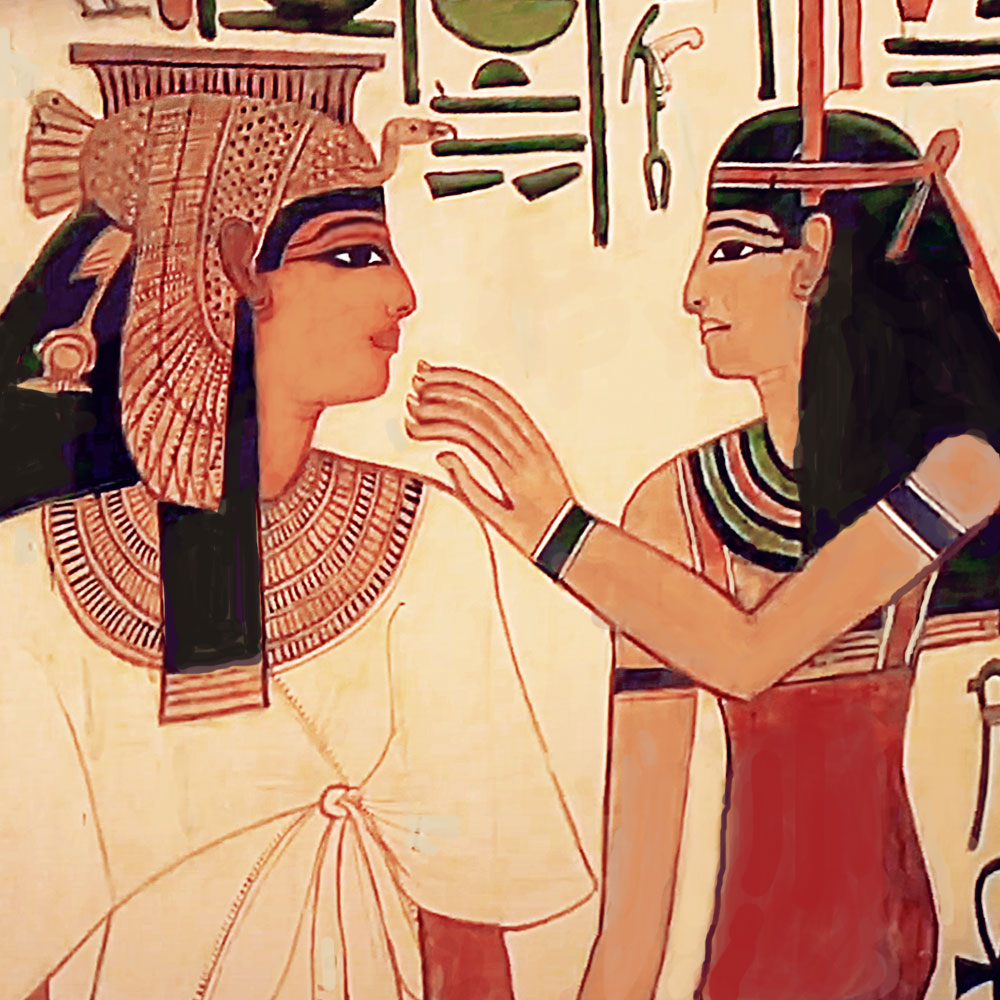 Queen Nefertari before God Anubis in Burial Chamber,
Queen Nefertari before God Anubis in Burial Chamber,
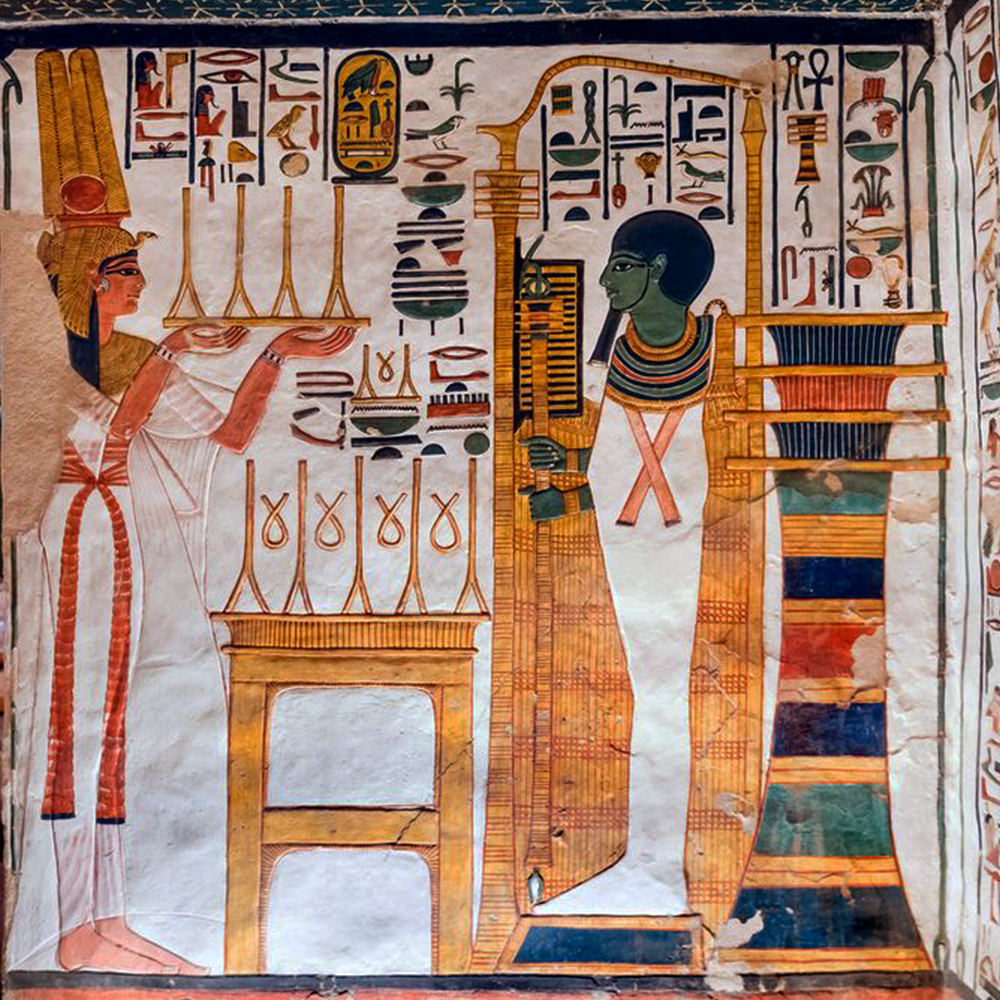 The queen is making offerings of linen to the god
Ptah, the creator god of weaving and crafts, Tomb of Nefertari,
QV66, Thebes, Egypt.
The queen is making offerings of linen to the god
Ptah, the creator god of weaving and crafts, Tomb of Nefertari,
QV66, Thebes, Egypt.
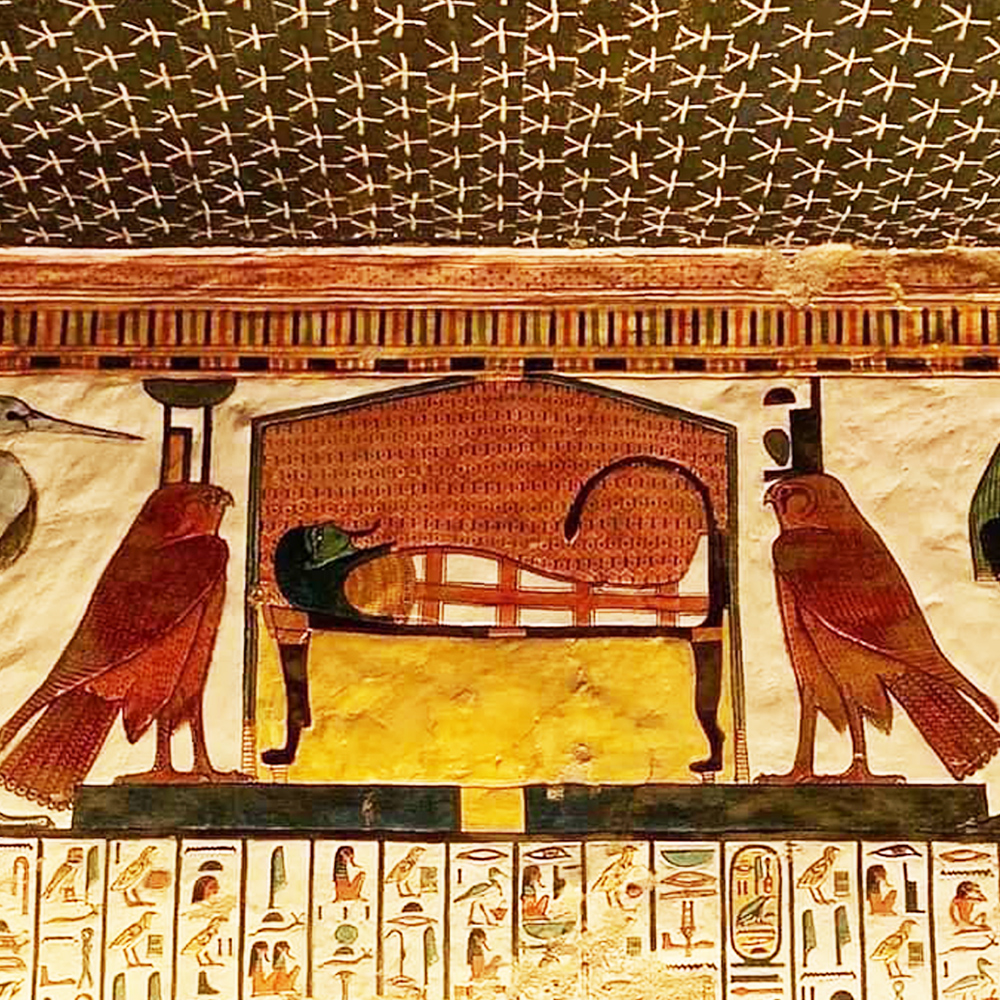 Antechamber to burial chamber from Illustrated Book
of the Dead depicting an egret and a falcon, Tomb of Nefertari,
QV66, Thebes, Egypt.
Antechamber to burial chamber from Illustrated Book
of the Dead depicting an egret and a falcon, Tomb of Nefertari,
QV66, Thebes, Egypt.
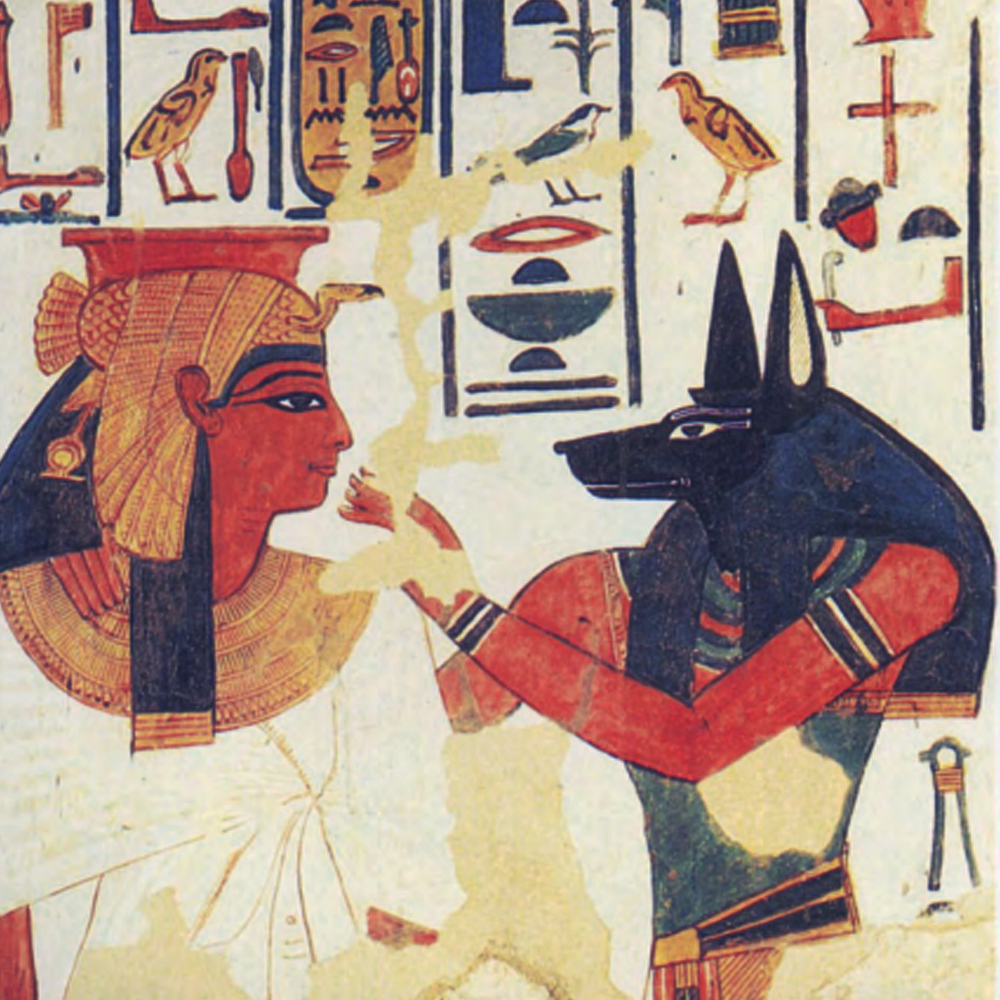 Anubis, god of funerary practices, represented by a
jackal or the figure of a man with the head of a jackal, Tomb of
Nefertari, QV66, Thebes, Egypt.
Anubis, god of funerary practices, represented by a
jackal or the figure of a man with the head of a jackal, Tomb of
Nefertari, QV66, Thebes, Egypt.
TEMPLE OF HORUS AT EDFU
Over the centuries, the temple of Horus
at Edfu, became buried to a depth of 12 meters or 39 feet
beneath drifting desert sand and layers of river silt
deposited by the Nile. Local inhabitants unaware of the temple
built homes directly over the former grounds. Horus, a god in
the form of a falcon bird, was a cult in its era, evidenced by
late predynastic times and widespread in Egypt. This Ptolemaic
temple, built between 237 and 57 BC, is one of the
best-preserved ancient monuments in Egypt. It is the only
temple with its roof intact and preserved by desert sand,
which filled the temple after the pagan cult was banned. When
approaching the temple, you may notice the two meticulously
carved granite falcons flanking the entrance, acting as
guards. In the present day, we are fortunate to be able to
appreciate the splendor of this once-buried temple.
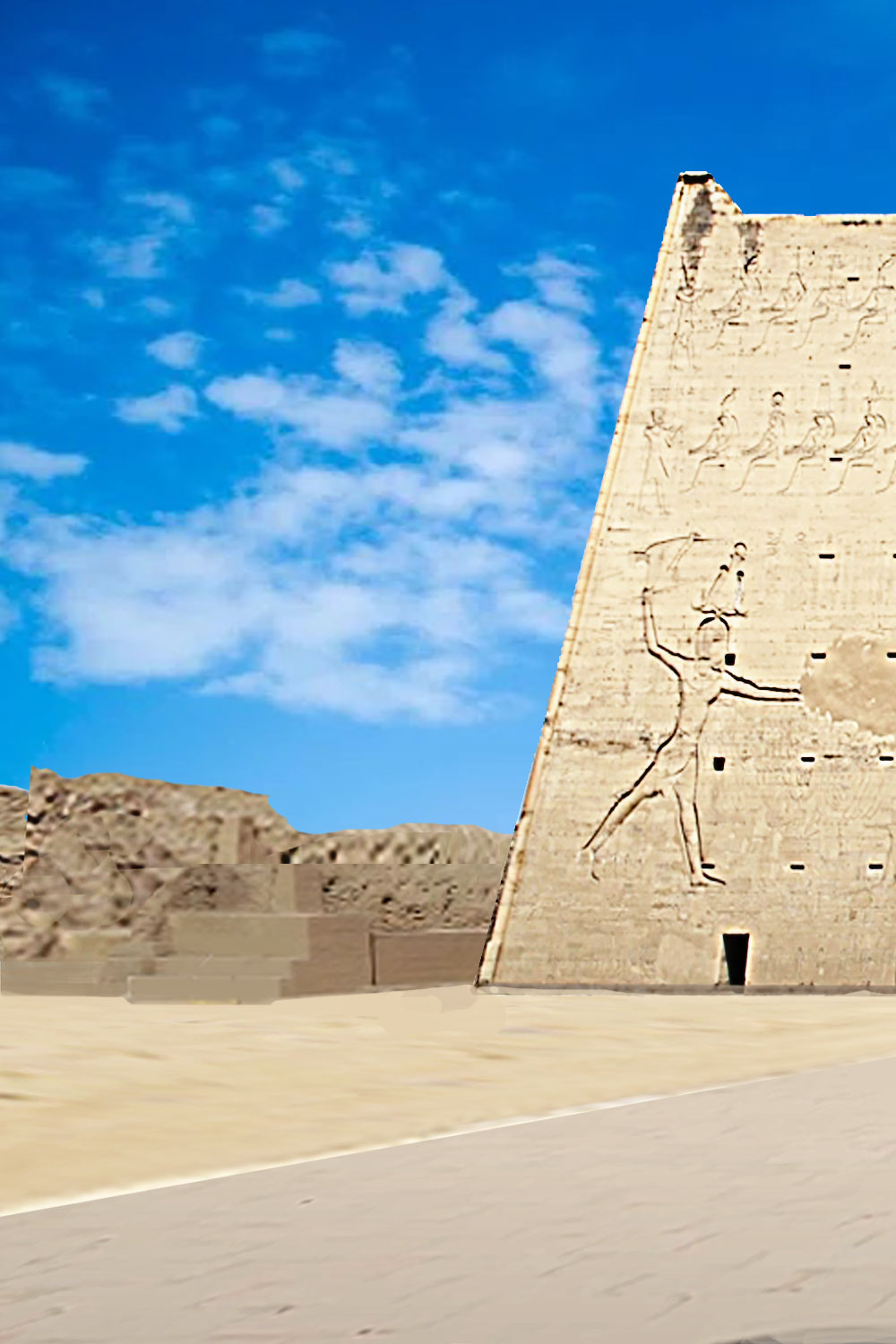 1.) The main entrance of
the Temple of Horus at Edfu, showing the first pylon
1.) The main entrance of
the Temple of Horus at Edfu, showing the first pylon
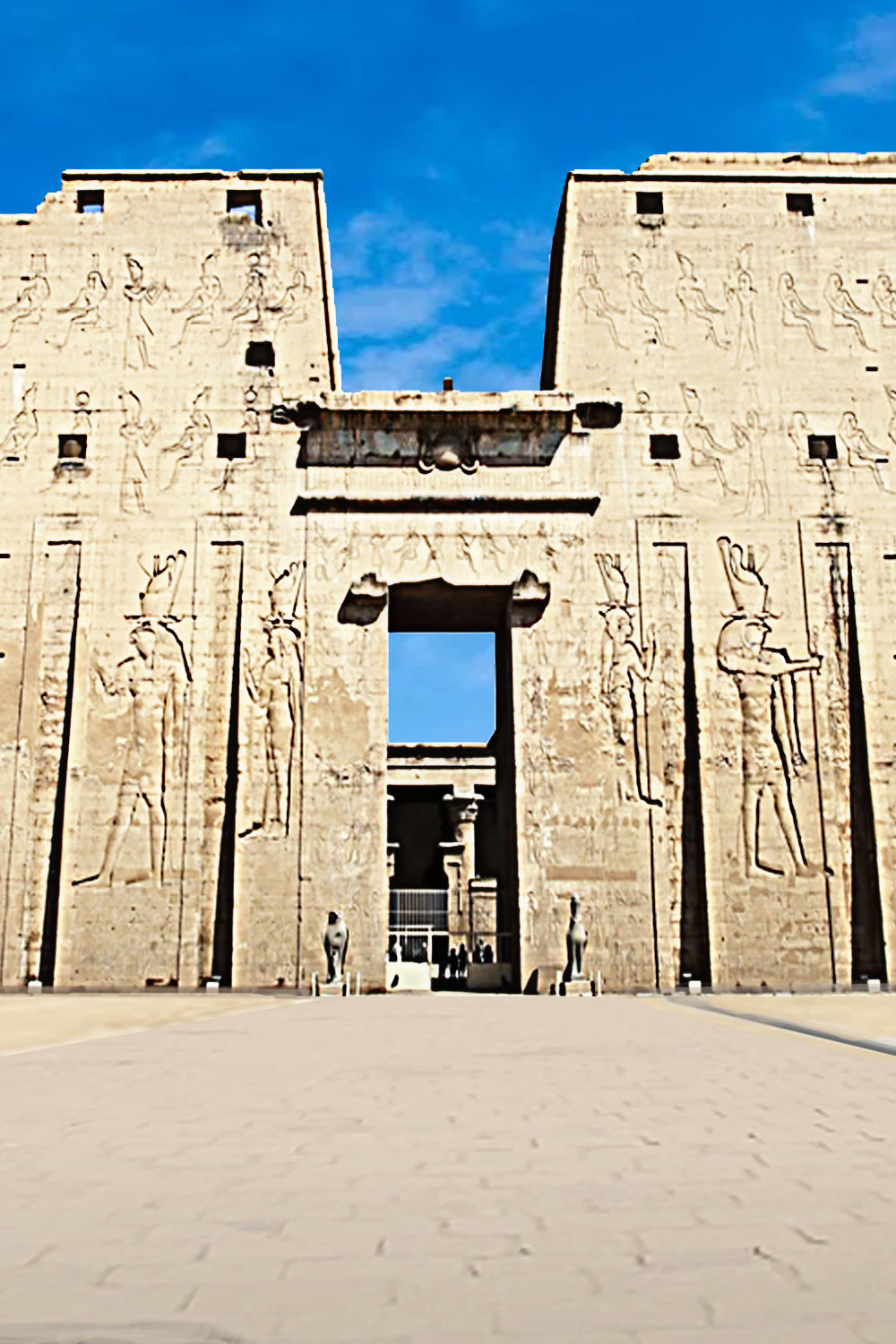 2.) It is one of the
best preserved shrines in Egypt. The temple was built in the
Ptolemaic Kingdom between 237 and 57 BC.
2.) It is one of the
best preserved shrines in Egypt. The temple was built in the
Ptolemaic Kingdom between 237 and 57 BC.
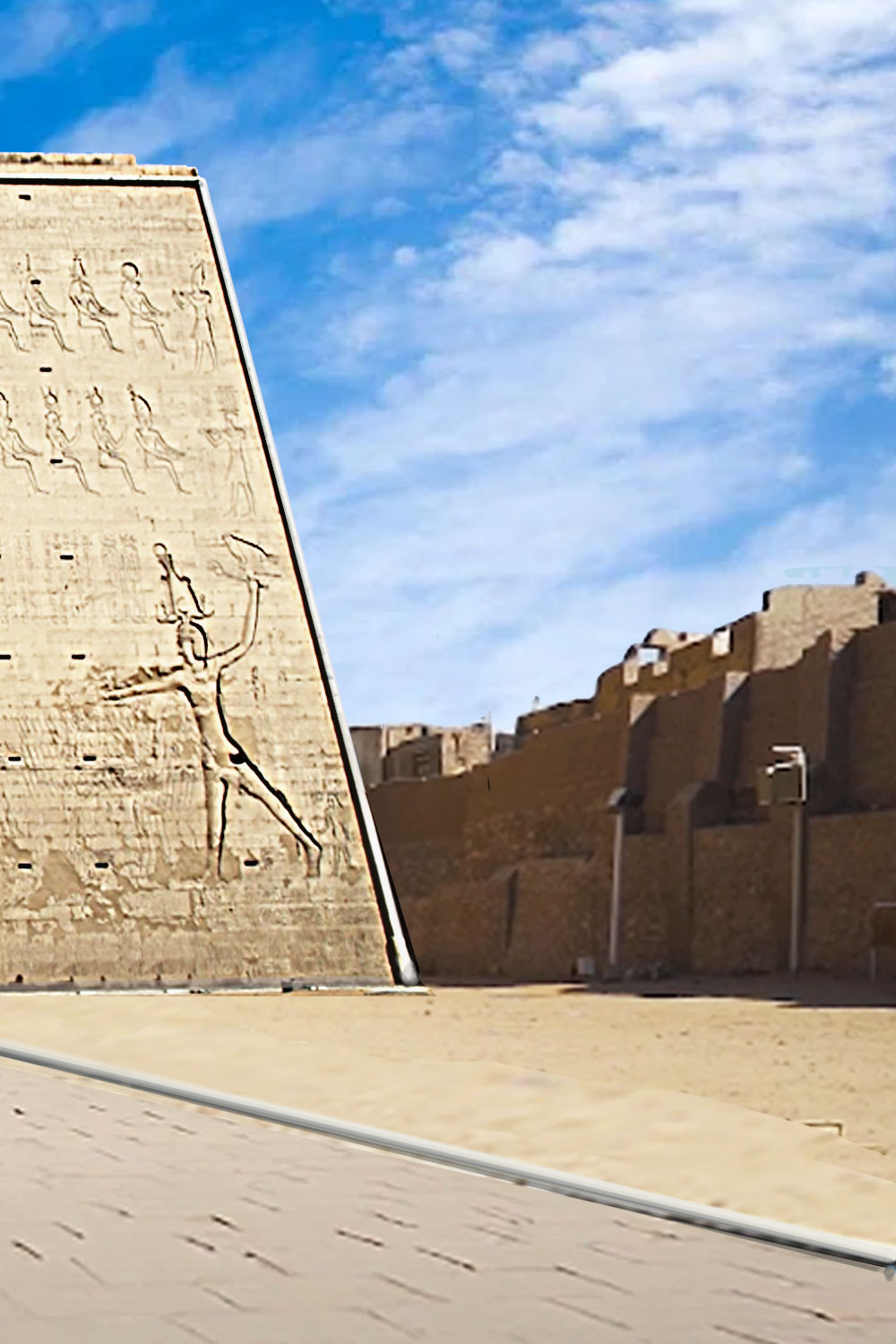 3.) The Temple of Horus
fell into disuse following Emperor Theodosius I persecution
of pagans and edict banning non-Christian worship within the
Roman Empire in 391 AD
3.) The Temple of Horus
fell into disuse following Emperor Theodosius I persecution
of pagans and edict banning non-Christian worship within the
Roman Empire in 391 AD
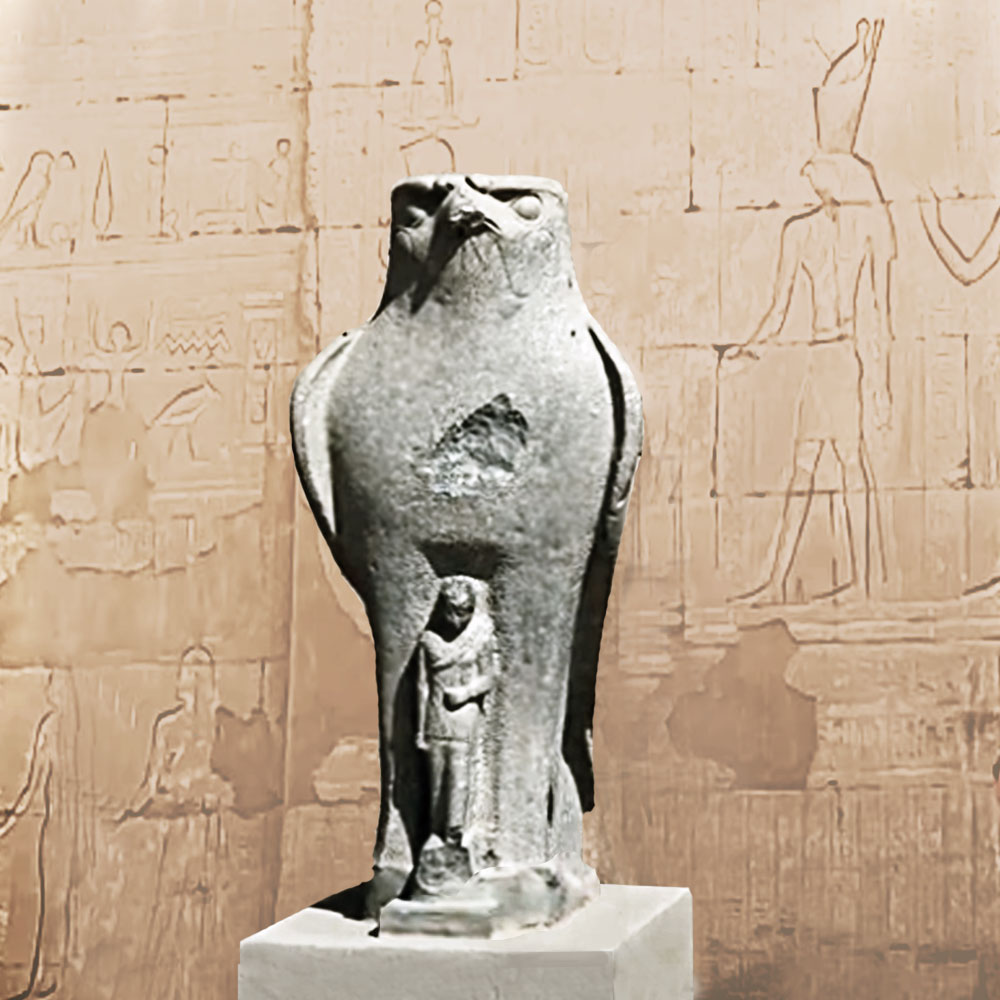 The granite sculpture of
Horus left of the main entrance pylon of the temple, with a
miniature of Caesarion (Ptolemy XV), son of Cleopatra VII,
33 BC, Temple of Horus at Edfu, Egypt.
The granite sculpture of
Horus left of the main entrance pylon of the temple, with a
miniature of Caesarion (Ptolemy XV), son of Cleopatra VII,
33 BC, Temple of Horus at Edfu, Egypt.
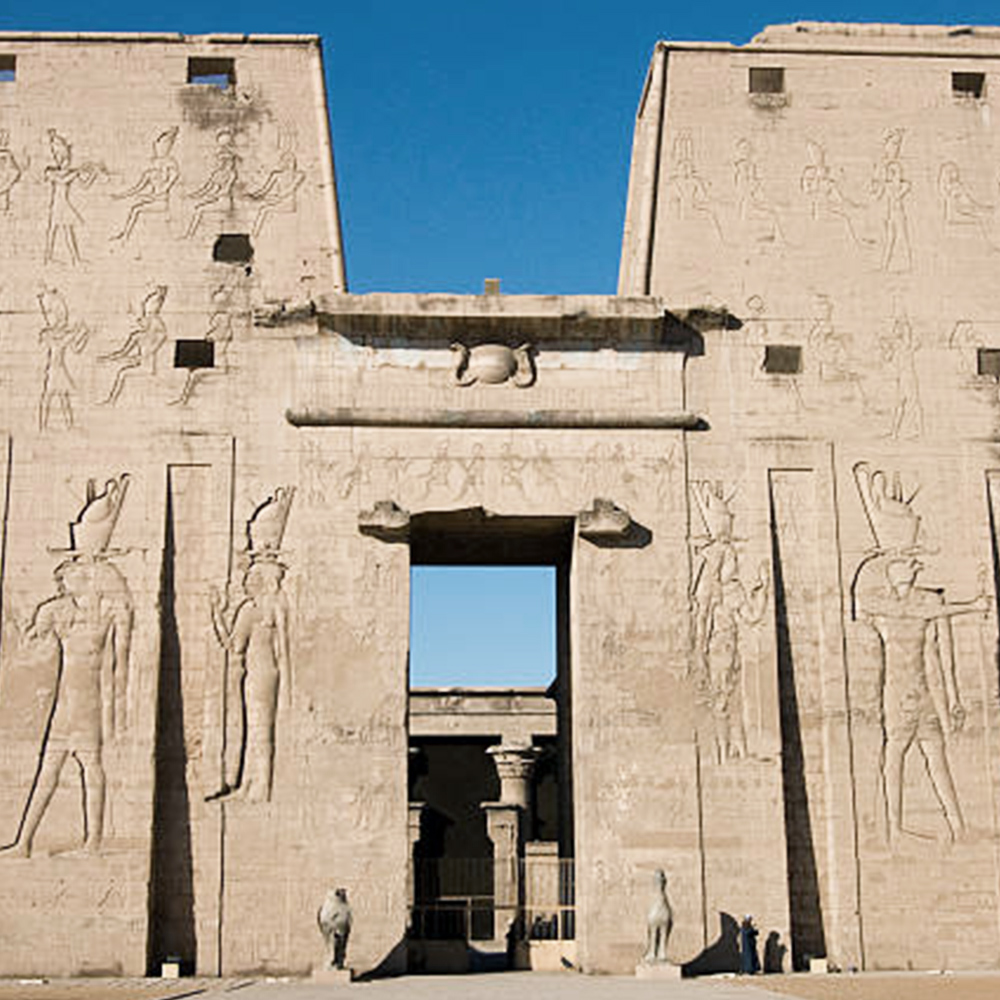 The main entrance pylon of
the Temple dedicated to sculpture in relief of Horus
avenging his mother Isis and Osiris
The main entrance pylon of
the Temple dedicated to sculpture in relief of Horus
avenging his mother Isis and Osiris
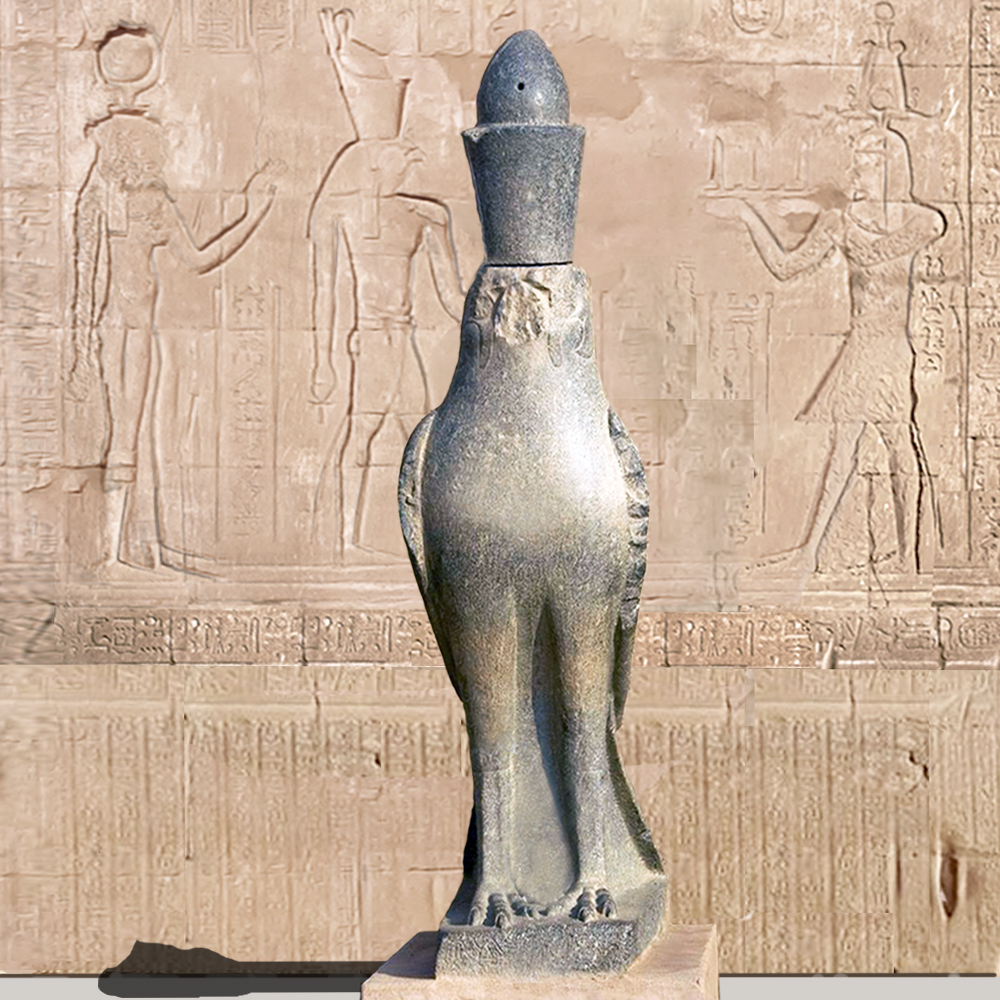 The granite sculpture of
Horus right of the main entrance pylon of the temple with a
gouged out disfigured face, Temple of Horus at Edfu, Egypt.
The granite sculpture of
Horus right of the main entrance pylon of the temple with a
gouged out disfigured face, Temple of Horus at Edfu, Egypt.
 Main entrance, first pylon,
left side detail relief of the pharaoh Ptolemy XII, smiting
the enemy Seth in front of the god Horus, Temple of Horus at
Edfu, Egypt.
Main entrance, first pylon,
left side detail relief of the pharaoh Ptolemy XII, smiting
the enemy Seth in front of the god Horus, Temple of Horus at
Edfu, Egypt.
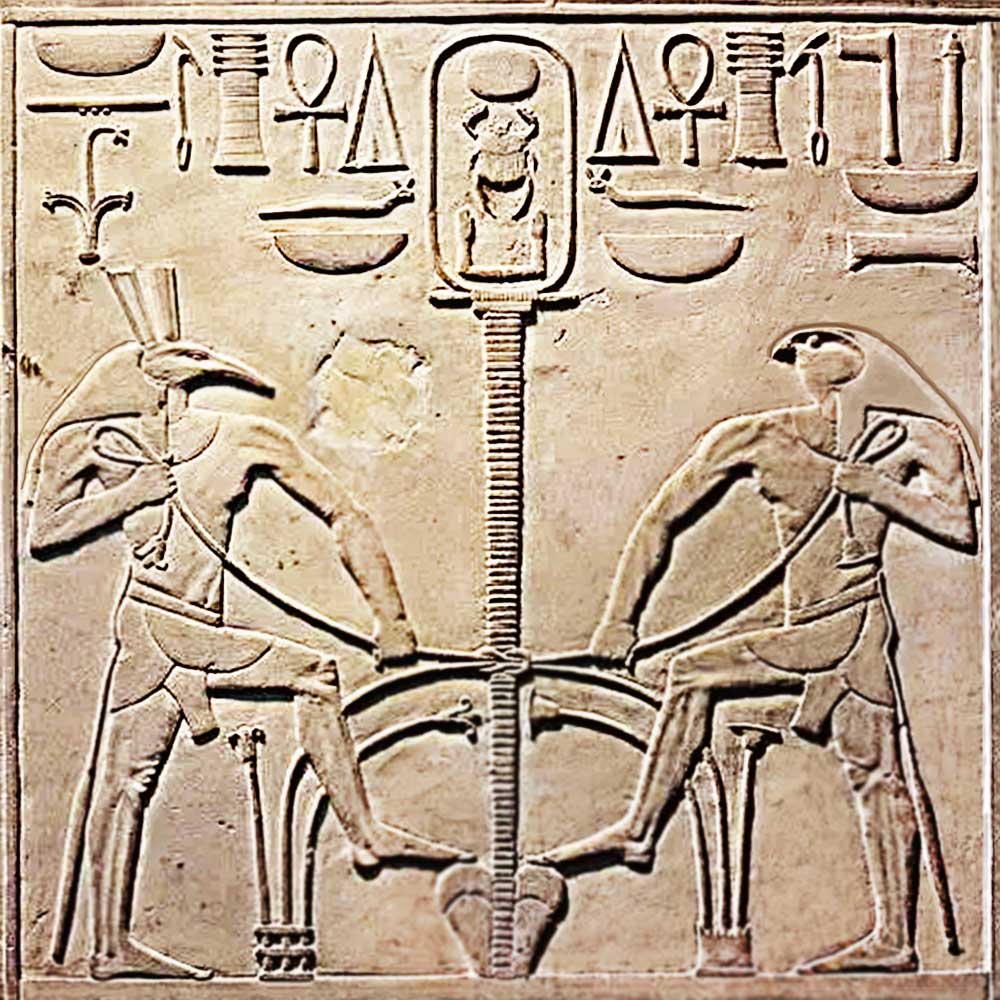 Relief of Horus and Seth
from the throne of Seti I, 1550-1077 BCE, The Temple of Seti
I, Abydos, Egypt.
Relief of Horus and Seth
from the throne of Seti I, 1550-1077 BCE, The Temple of Seti
I, Abydos, Egypt.
 Main entrance, first pylon,
right side detail relief of the pharaoh Ptolemy XII, smiting
the enemy Seth in front of the god Horus, Temple of Horus at
Edfu, Egypt.
Main entrance, first pylon,
right side detail relief of the pharaoh Ptolemy XII, smiting
the enemy Seth in front of the god Horus, Temple of Horus at
Edfu, Egypt.
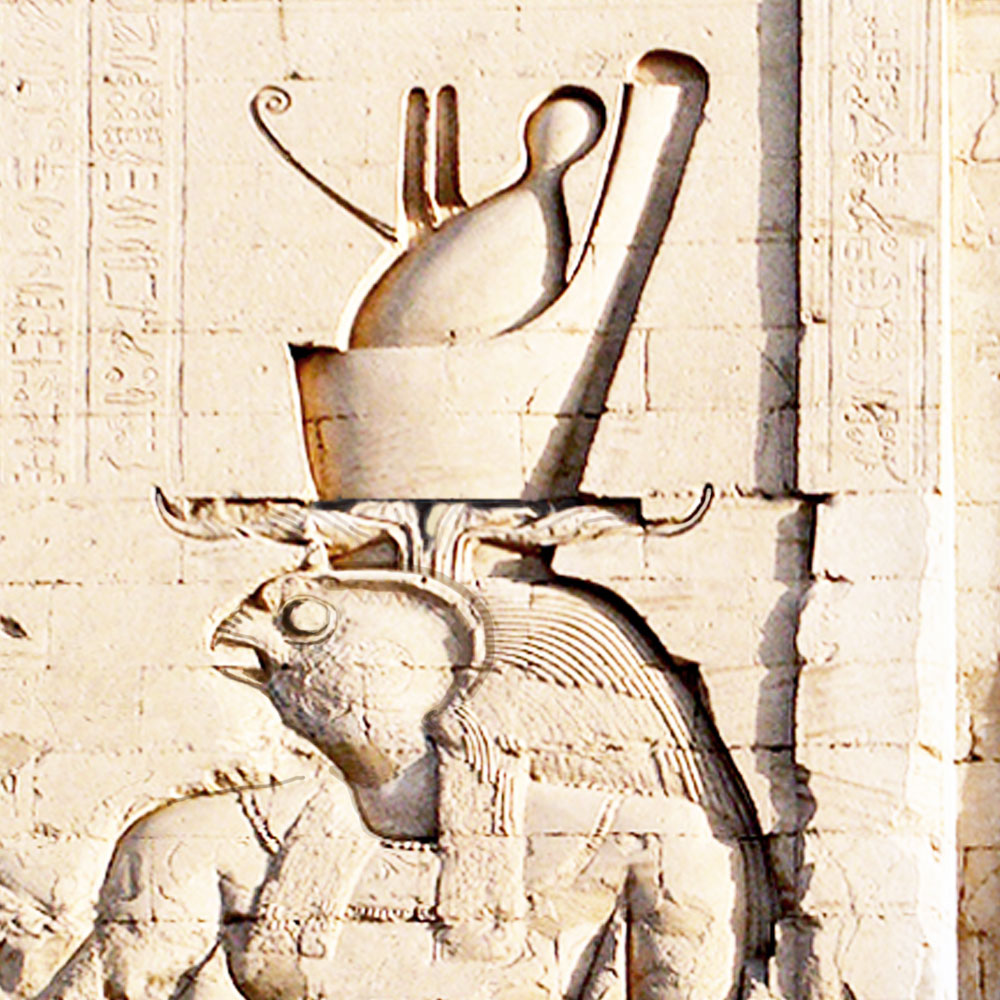 Detail relief of
Horus, left of main entrance wearing a Pschent double crown,
symbolizing the unification of Egypt, Temple of Horus at
Edfu, Egypt.
Detail relief of
Horus, left of main entrance wearing a Pschent double crown,
symbolizing the unification of Egypt, Temple of Horus at
Edfu, Egypt.
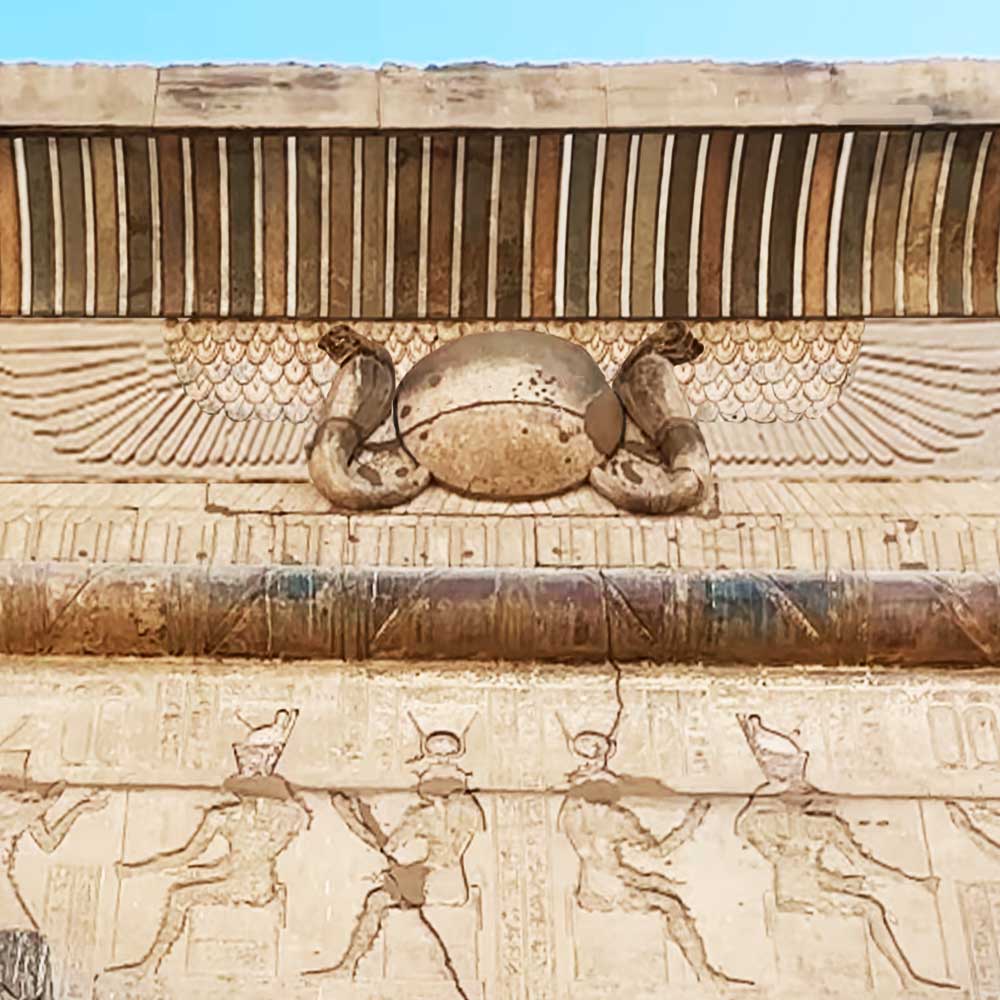 Over the main
entrance, sun disk flanked by 2 cobras and outspread wings:
solar disk represents Ra, the sun god, Cobras represent the
Uraeuses (Wadjet and Nekhbet), Falcon wings represent Horus,
A symbol of protection.
Over the main
entrance, sun disk flanked by 2 cobras and outspread wings:
solar disk represents Ra, the sun god, Cobras represent the
Uraeuses (Wadjet and Nekhbet), Falcon wings represent Horus,
A symbol of protection.
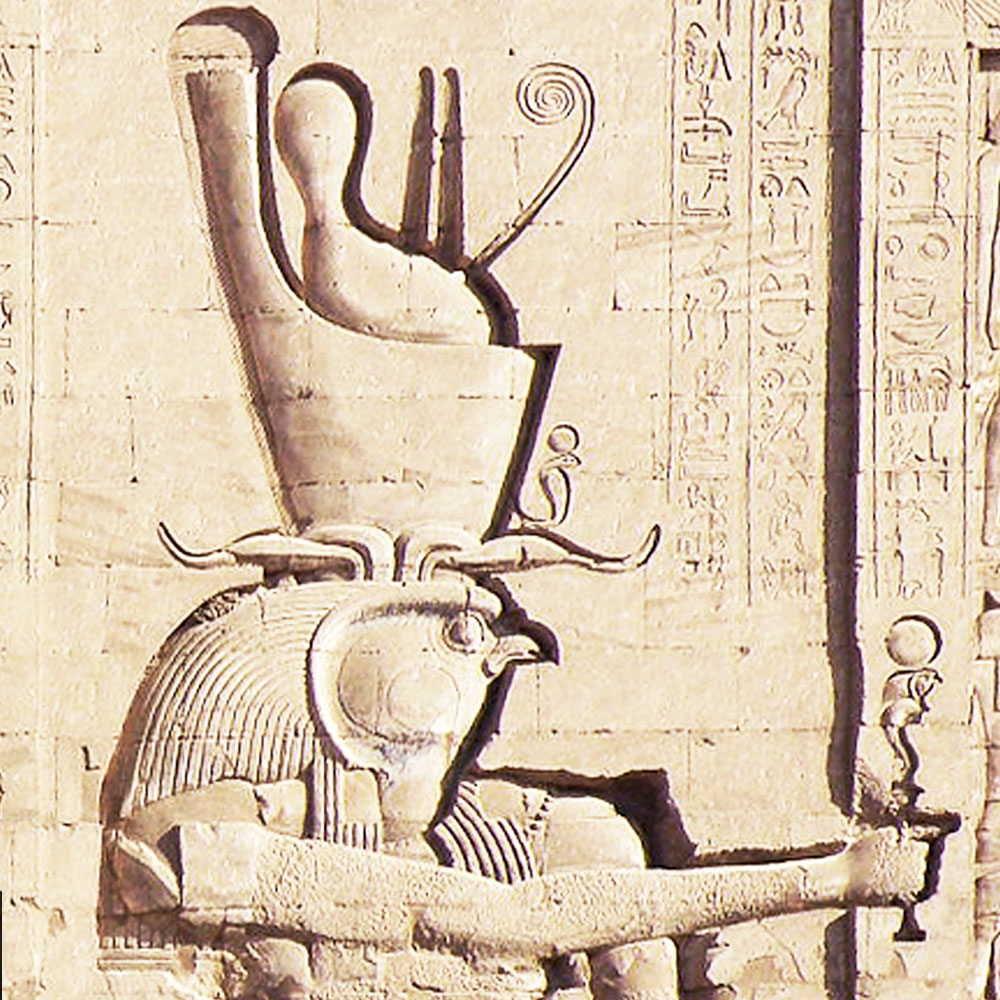 Detail relief of
Horus, right of main entrance wearing a Pschent double
crown, symbolizing the unification of Egypt, Temple of Horus
at Edfu, Egypt.
Detail relief of
Horus, right of main entrance wearing a Pschent double
crown, symbolizing the unification of Egypt, Temple of Horus
at Edfu, Egypt.
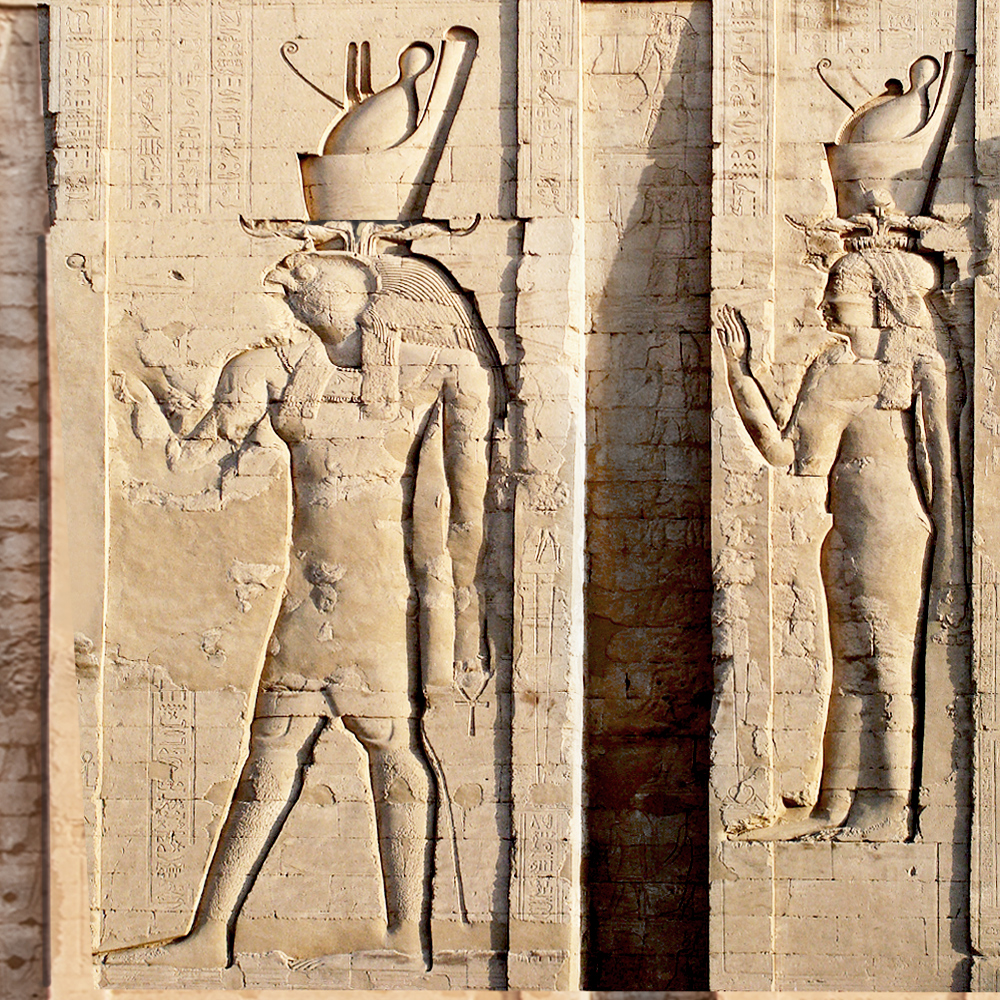 Relief of Horus and his
consort Hathor left of the entrance, both wearing a Pschent
double crown, holding the ankh that represents life and
immortality.
Relief of Horus and his
consort Hathor left of the entrance, both wearing a Pschent
double crown, holding the ankh that represents life and
immortality.
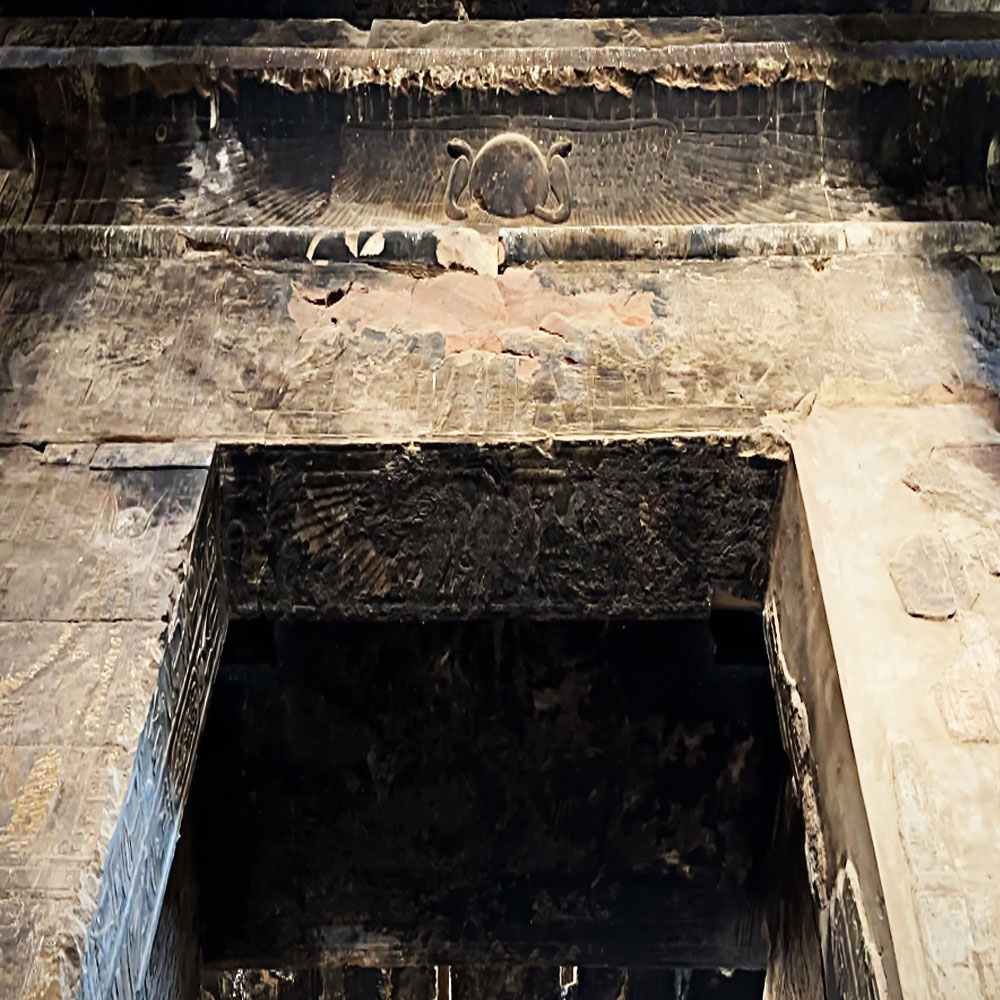 Horus's wings, sun disk
& cobras protecting the entrance to the sanctuary once
brightly painted, is now blackened, by early Christians who
sought to eliminate the worship of pagan gods.
Horus's wings, sun disk
& cobras protecting the entrance to the sanctuary once
brightly painted, is now blackened, by early Christians who
sought to eliminate the worship of pagan gods.
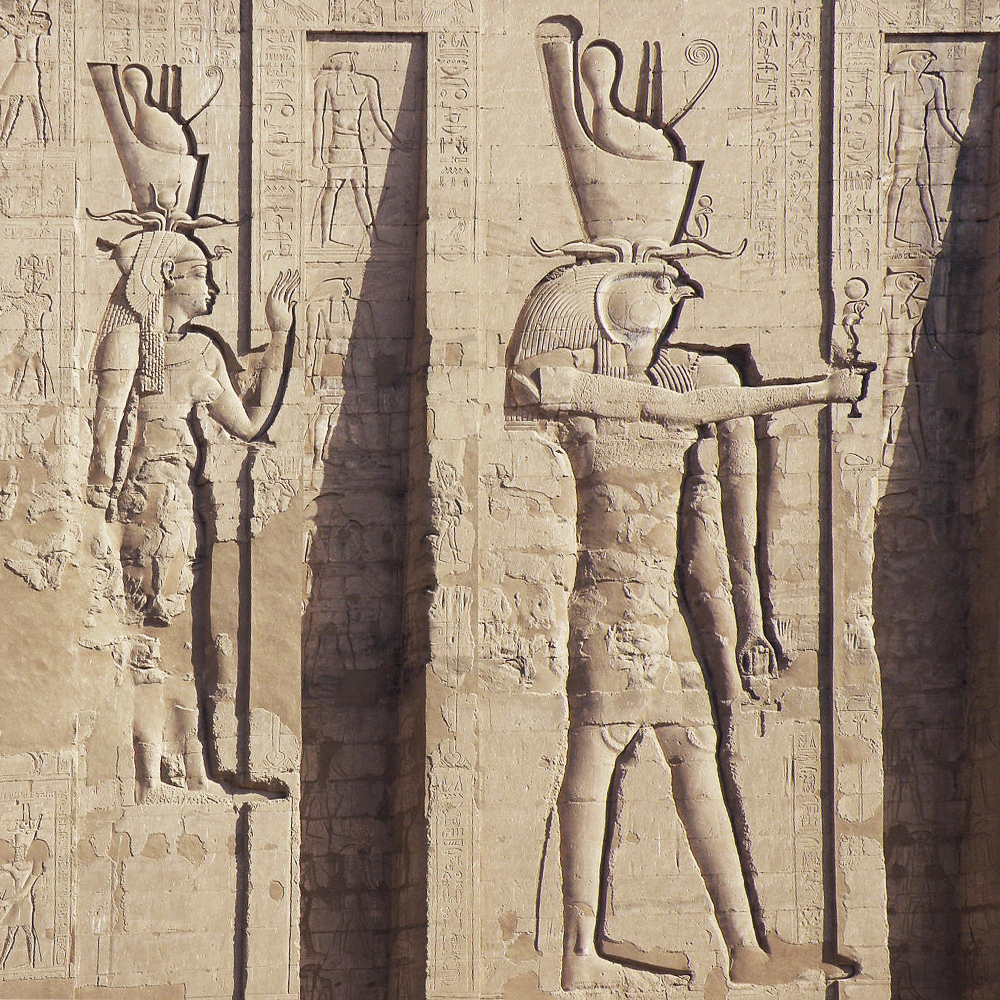 Relief of Horus and his
consort Hathor right of the entrance, both wearing a Pschent
double crown, holding the ankh that represents life and
immortality.
Relief of Horus and his
consort Hathor right of the entrance, both wearing a Pschent
double crown, holding the ankh that represents life and
immortality.
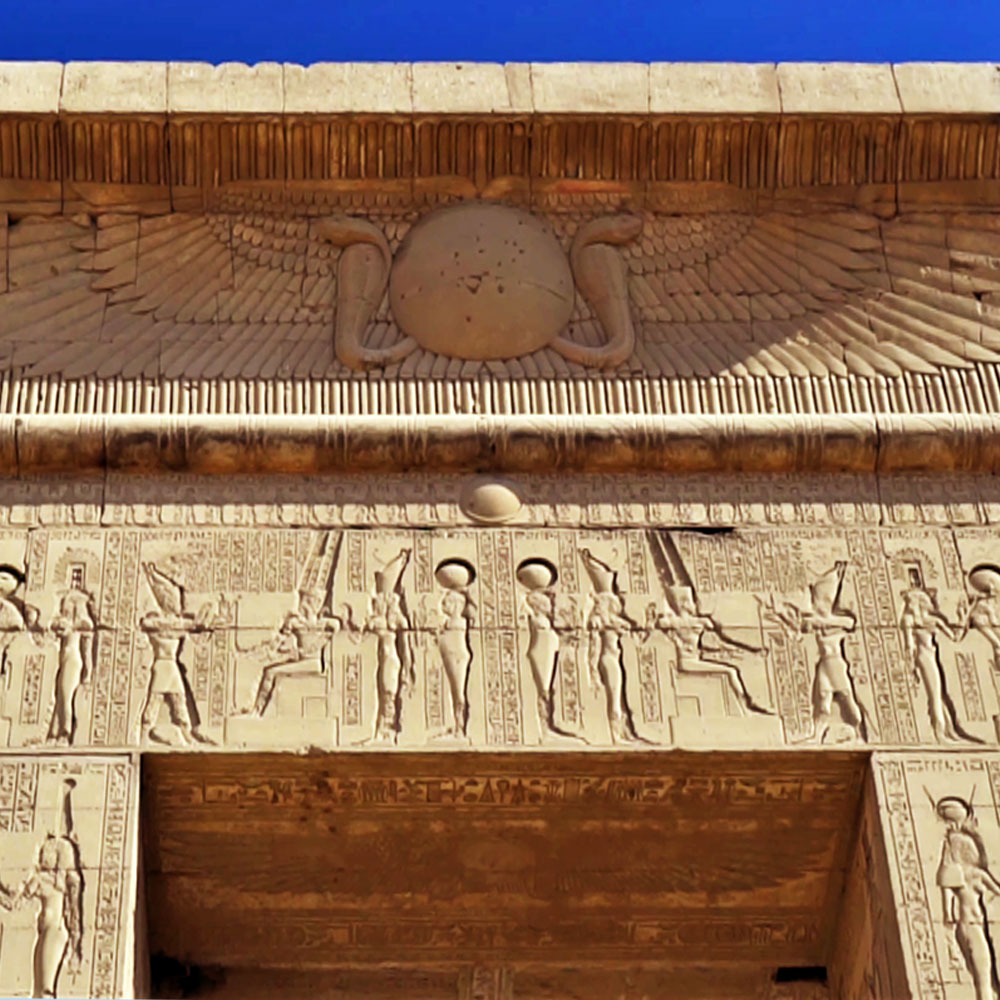 The falcon is the
primary symbol of Horus, the sky god, his wings represent
protection over doorways in Egyptian mythology, Gateway
Ptolemy III Euergettes, Karnak Temple, Egypt.
The falcon is the
primary symbol of Horus, the sky god, his wings represent
protection over doorways in Egyptian mythology, Gateway
Ptolemy III Euergettes, Karnak Temple, Egypt.
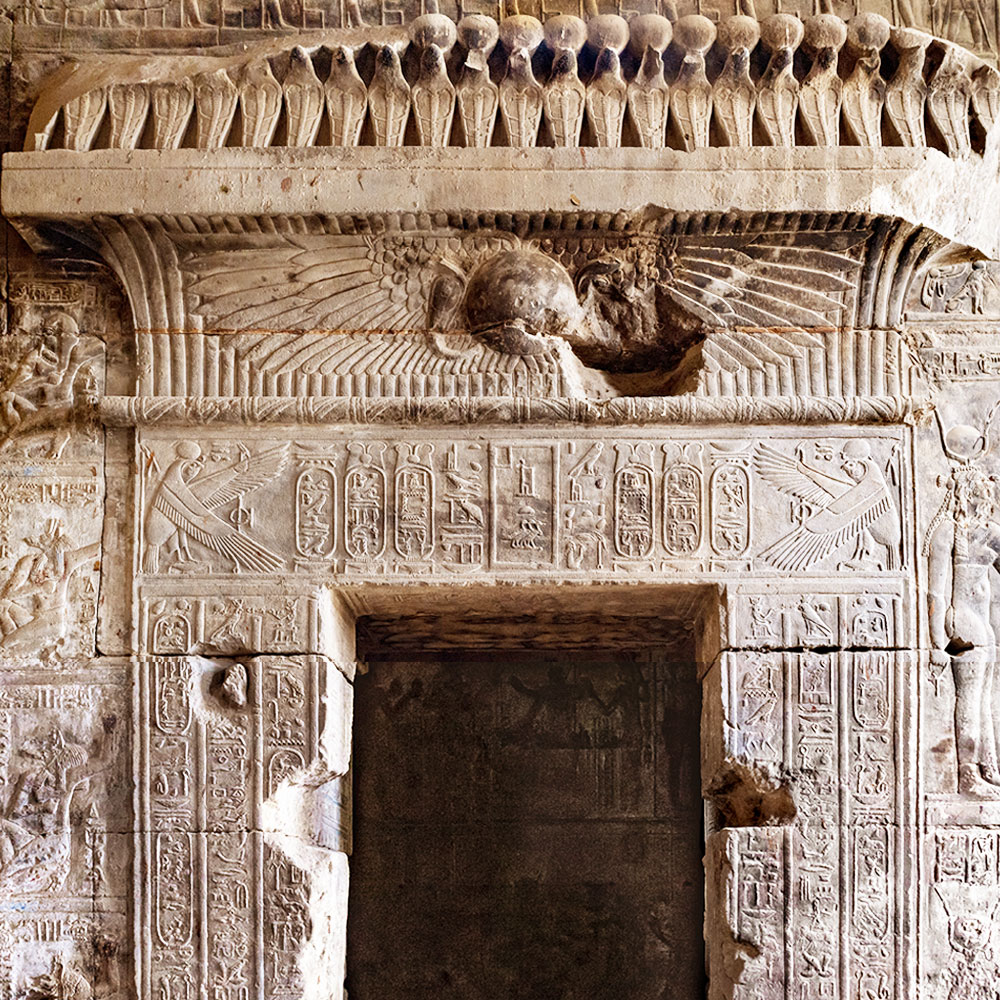 Falcon Wings, Sun Disk
& Cobras, Opet Temple, Originally built by Nectanebo I,
380 BCE, modified by Ptolemy III, 246 BCE and Ptolemy VIII,
170 BCE, Karnak Temple, Egypt.
Falcon Wings, Sun Disk
& Cobras, Opet Temple, Originally built by Nectanebo I,
380 BCE, modified by Ptolemy III, 246 BCE and Ptolemy VIII,
170 BCE, Karnak Temple, Egypt.
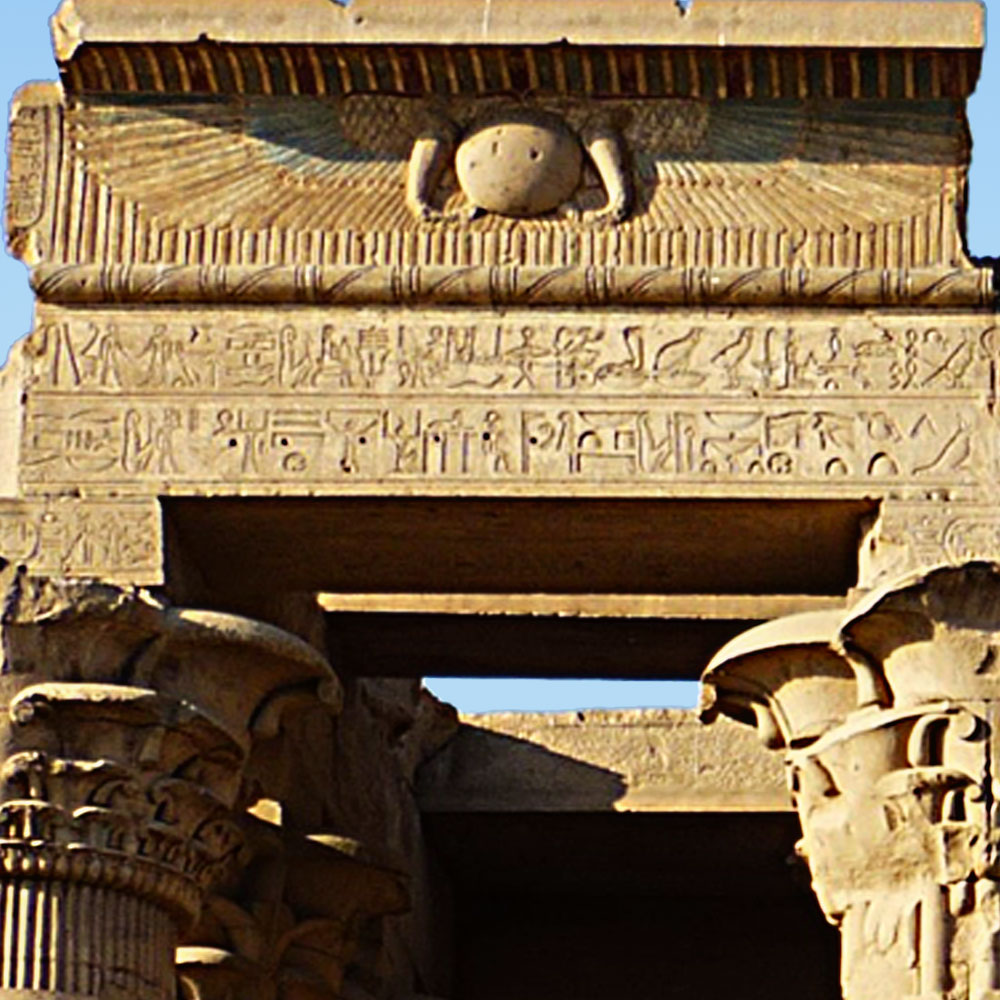 As Horus was also
considered the patron god of kings, the falcon wings above a
doorway could also symbolize royal power. Horus Temple,
built in the Ptolemaic Kingdom, 237-57 BCE, Edfu, Egypt.
As Horus was also
considered the patron god of kings, the falcon wings above a
doorway could also symbolize royal power. Horus Temple,
built in the Ptolemaic Kingdom, 237-57 BCE, Edfu, Egypt.
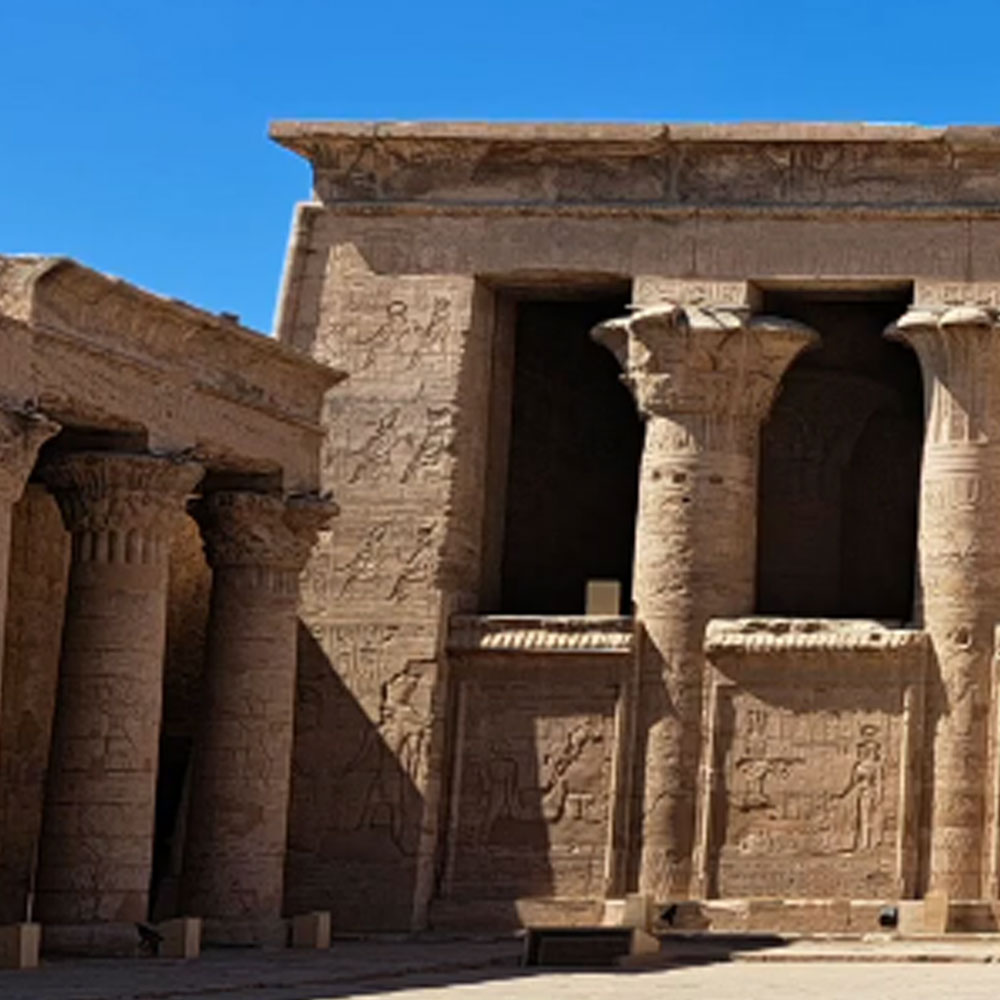 1.) The back court of
the Temple of Edfu, also known as the Court of Offerings,
served as a public space where individuals could present
offerings to the statue of the god Horus.
1.) The back court of
the Temple of Edfu, also known as the Court of Offerings,
served as a public space where individuals could present
offerings to the statue of the god Horus.
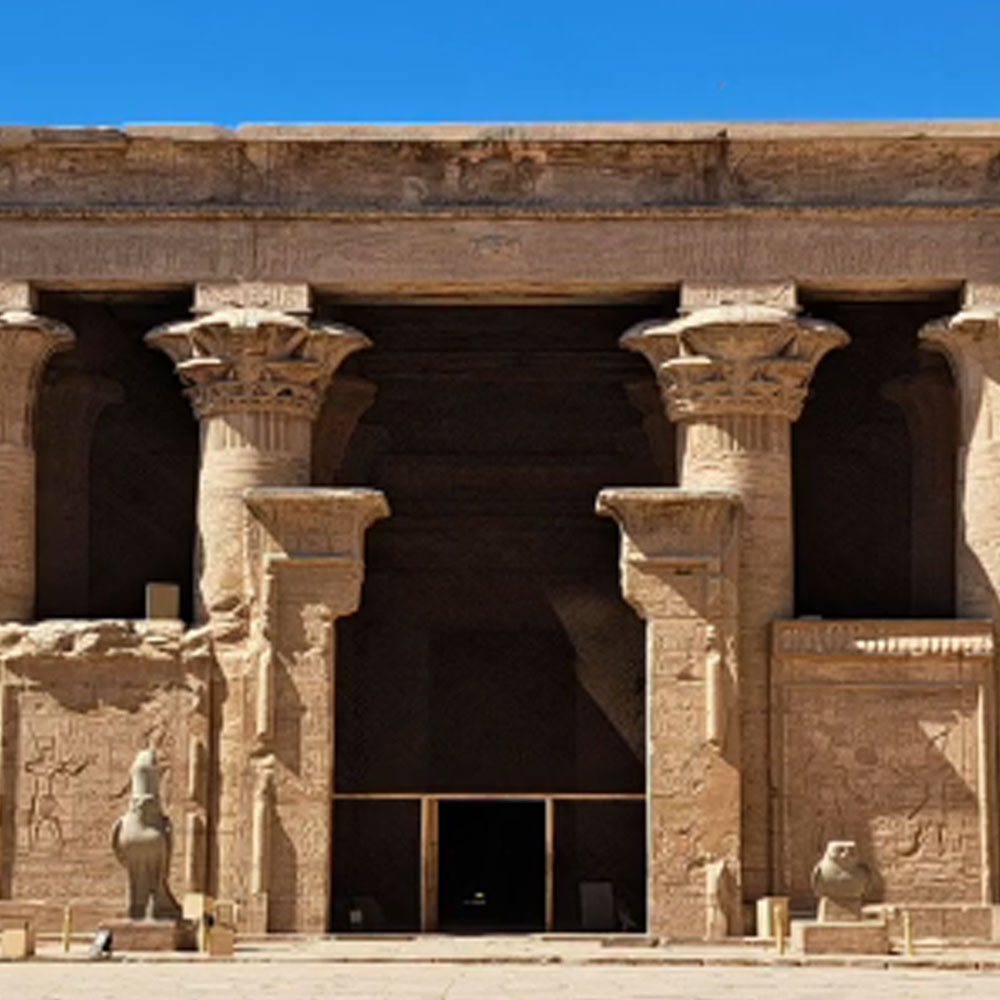 2.) Located beyond
the first hypostyle hall, this court precedes the inner
sections of the temple, including the second Hypostyle Hall,
the Transverse Hall, and the Sanctuary.
2.) Located beyond
the first hypostyle hall, this court precedes the inner
sections of the temple, including the second Hypostyle Hall,
the Transverse Hall, and the Sanctuary.
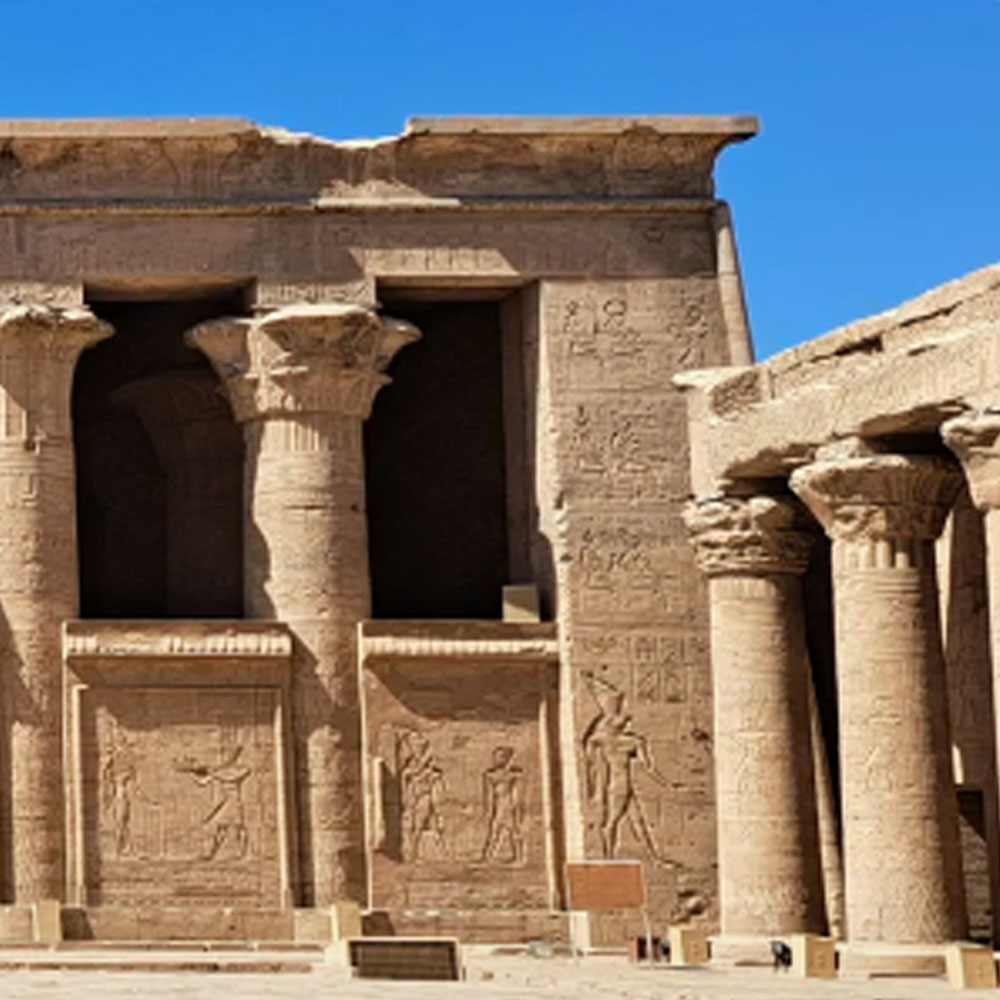 3.) The walls of the
forecourt feature carvings related to the Feast of the
Joyous Union, an important festival celebrating the marriage
between Horus and Hathor. Temple of Horus at Edfu, Egypt.
3.) The walls of the
forecourt feature carvings related to the Feast of the
Joyous Union, an important festival celebrating the marriage
between Horus and Hathor. Temple of Horus at Edfu, Egypt.
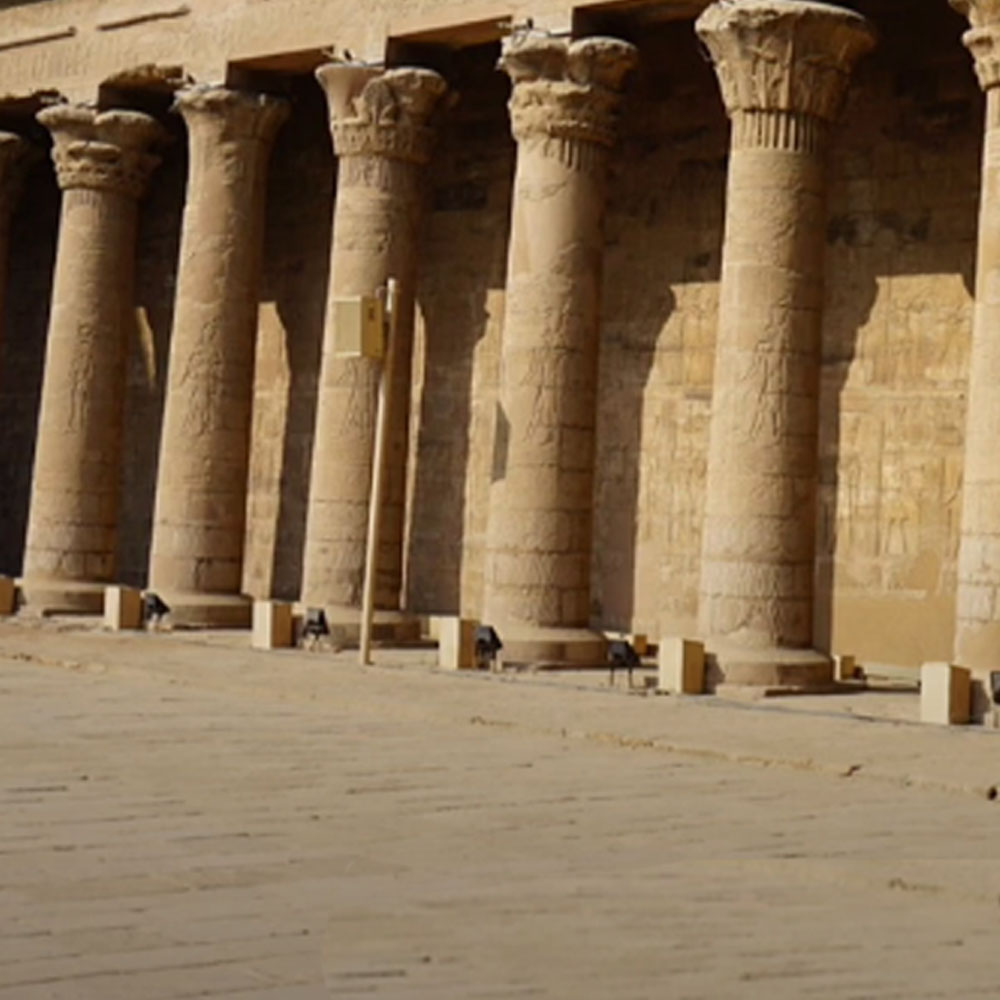 1.) The back court
features statues of Horus, including a notable ten-foot-tall
statue.
1.) The back court
features statues of Horus, including a notable ten-foot-tall
statue.
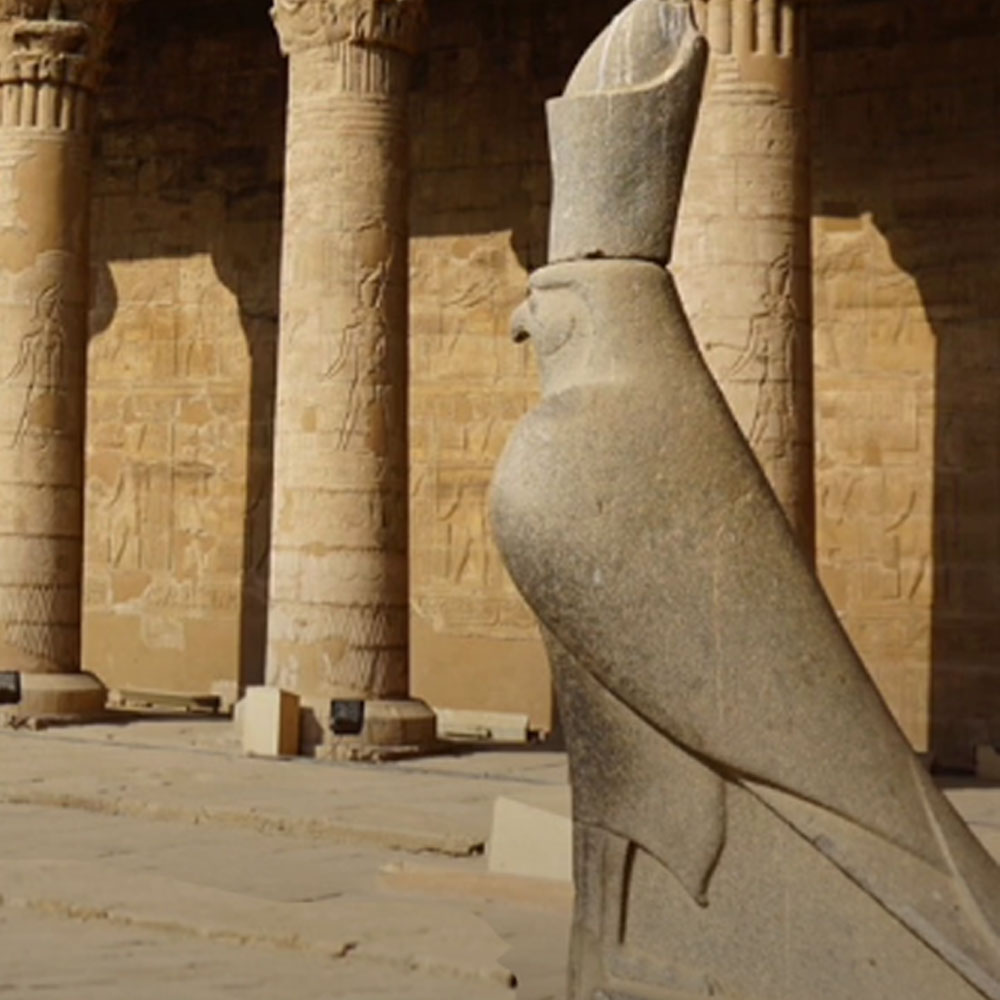 2.) Wall reliefs depict
the pharaoh Ptolemy IX, Ptolemy X, & Alexander I)
interacting with the victorious god Horus.
2.) Wall reliefs depict
the pharaoh Ptolemy IX, Ptolemy X, & Alexander I)
interacting with the victorious god Horus.
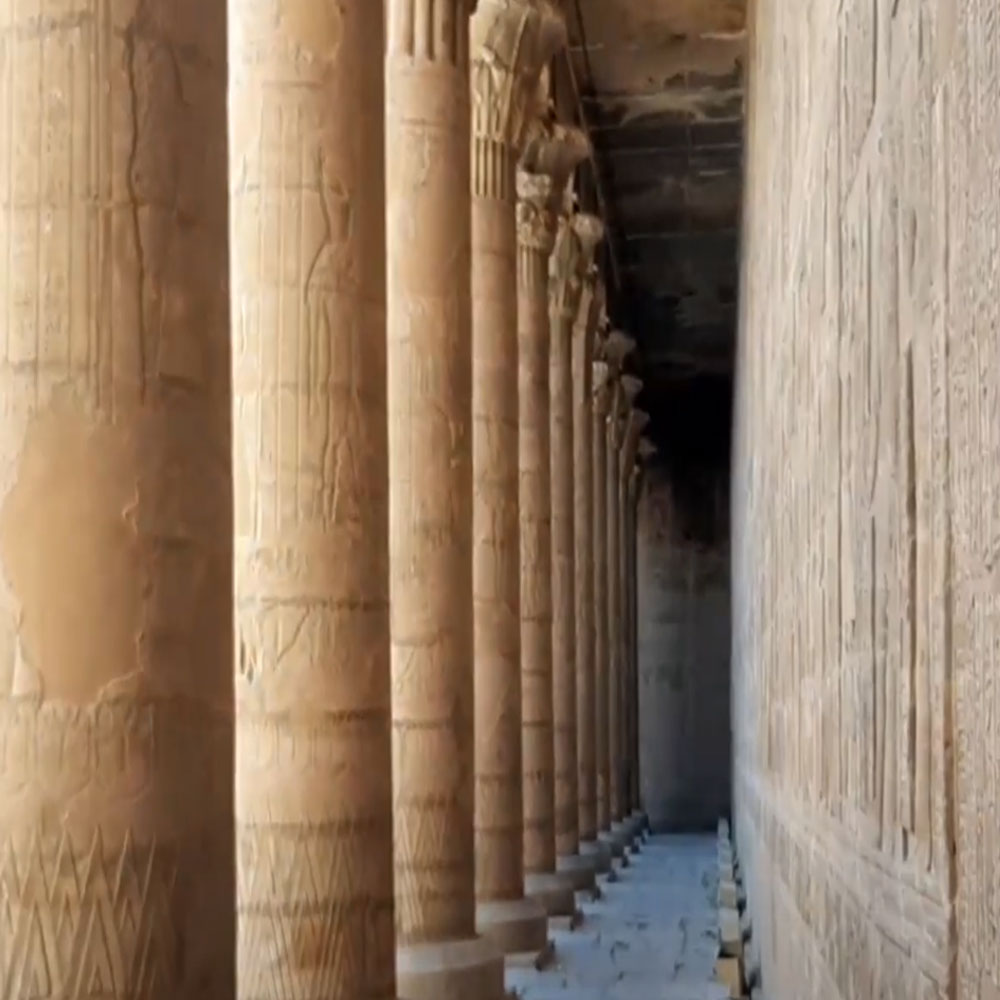 3.) A colonnade, with
walls adorned with reliefs depicting scenes of the divine
marriage of Hathor and Horus, Temple of Horus at Edfu,
Egypt.
3.) A colonnade, with
walls adorned with reliefs depicting scenes of the divine
marriage of Hathor and Horus, Temple of Horus at Edfu,
Egypt.
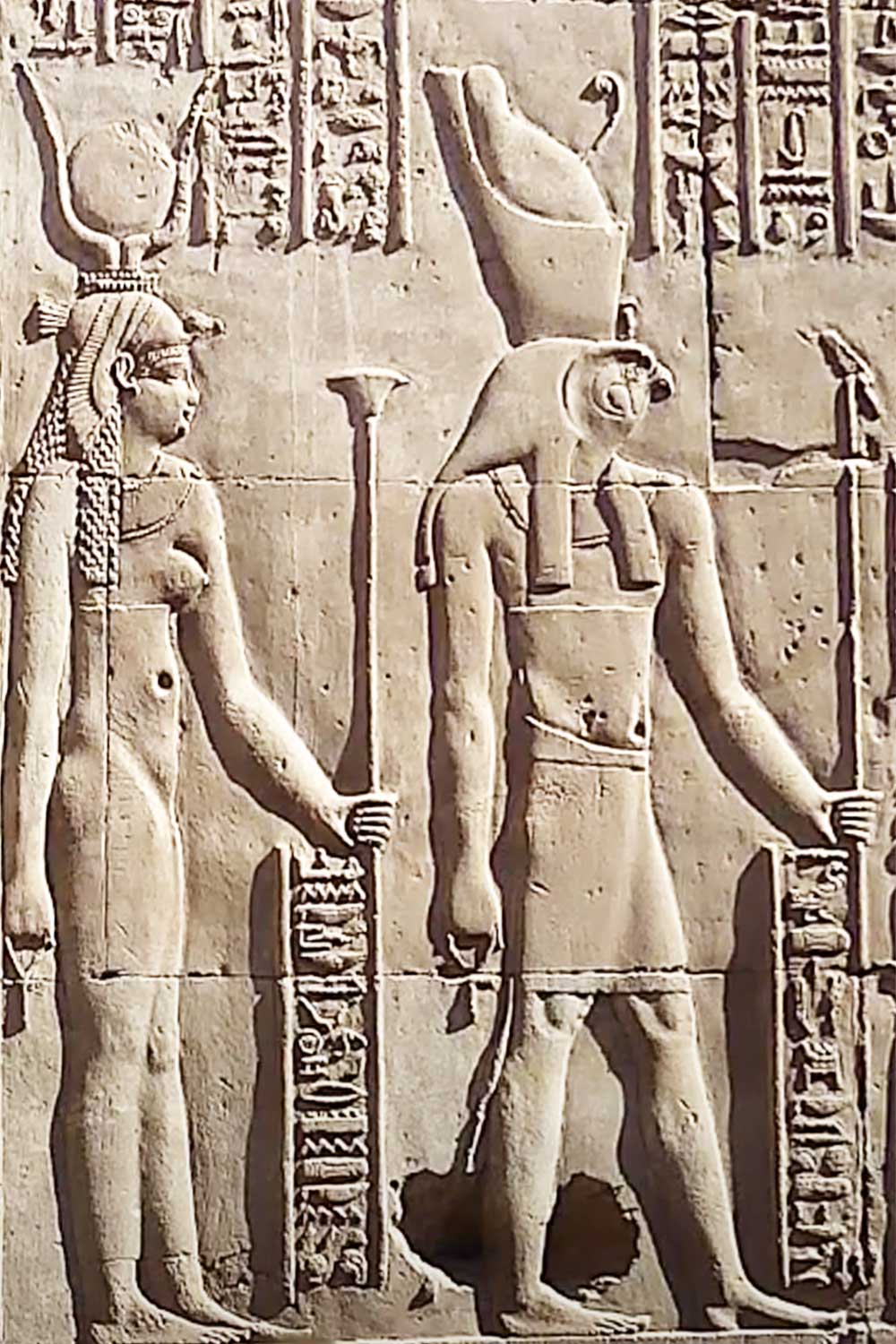 Relief of Horus and his
wife Hathor, Temple of Horus, Edfu.
Relief of Horus and his
wife Hathor, Temple of Horus, Edfu.
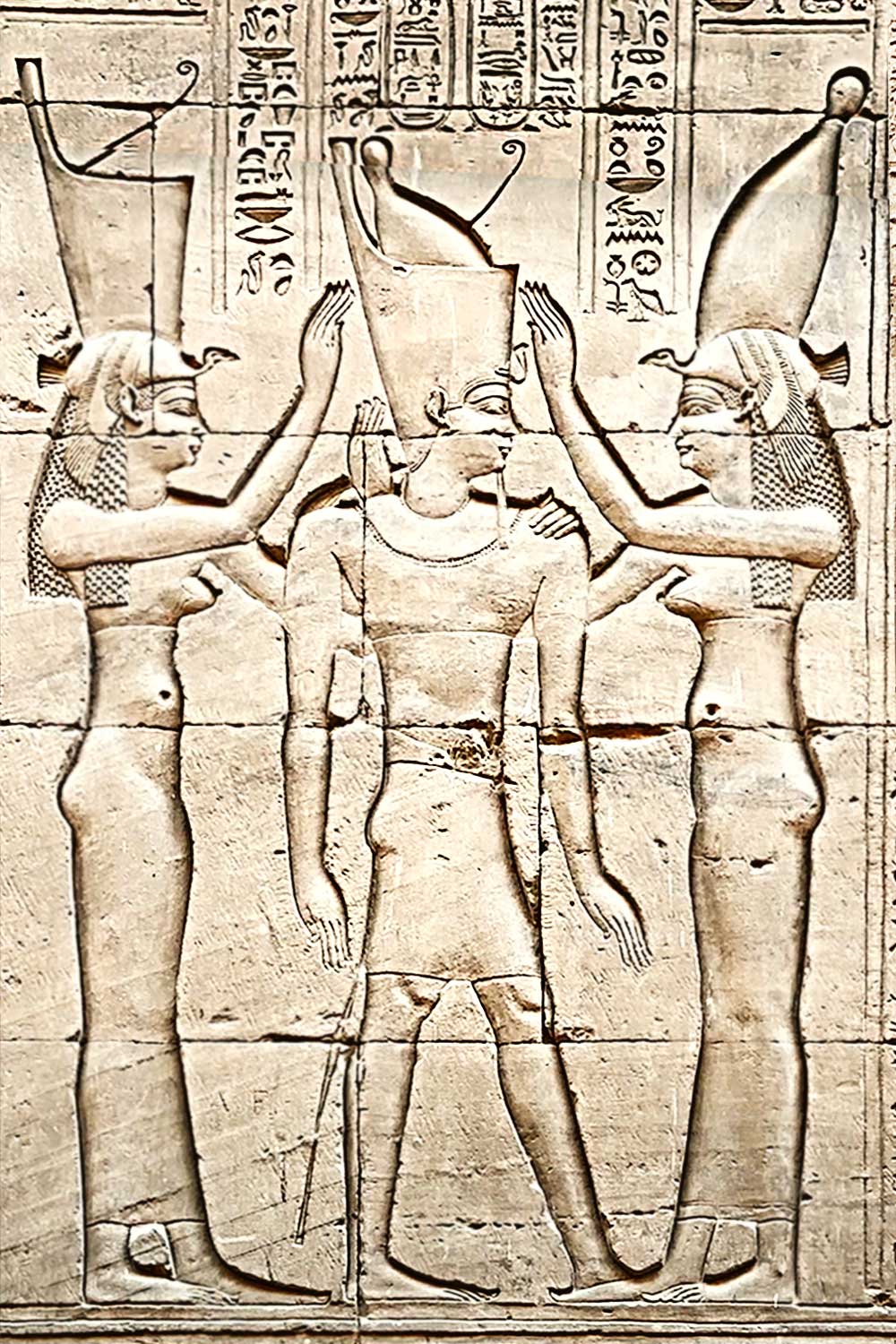 Relief of Pharoah
Ptolemy VIII between the goddesses Wadjet of upper egypt and
Nekhbet of lower Egypt, Temple of Horus, Edfu.
Relief of Pharoah
Ptolemy VIII between the goddesses Wadjet of upper egypt and
Nekhbet of lower Egypt, Temple of Horus, Edfu.
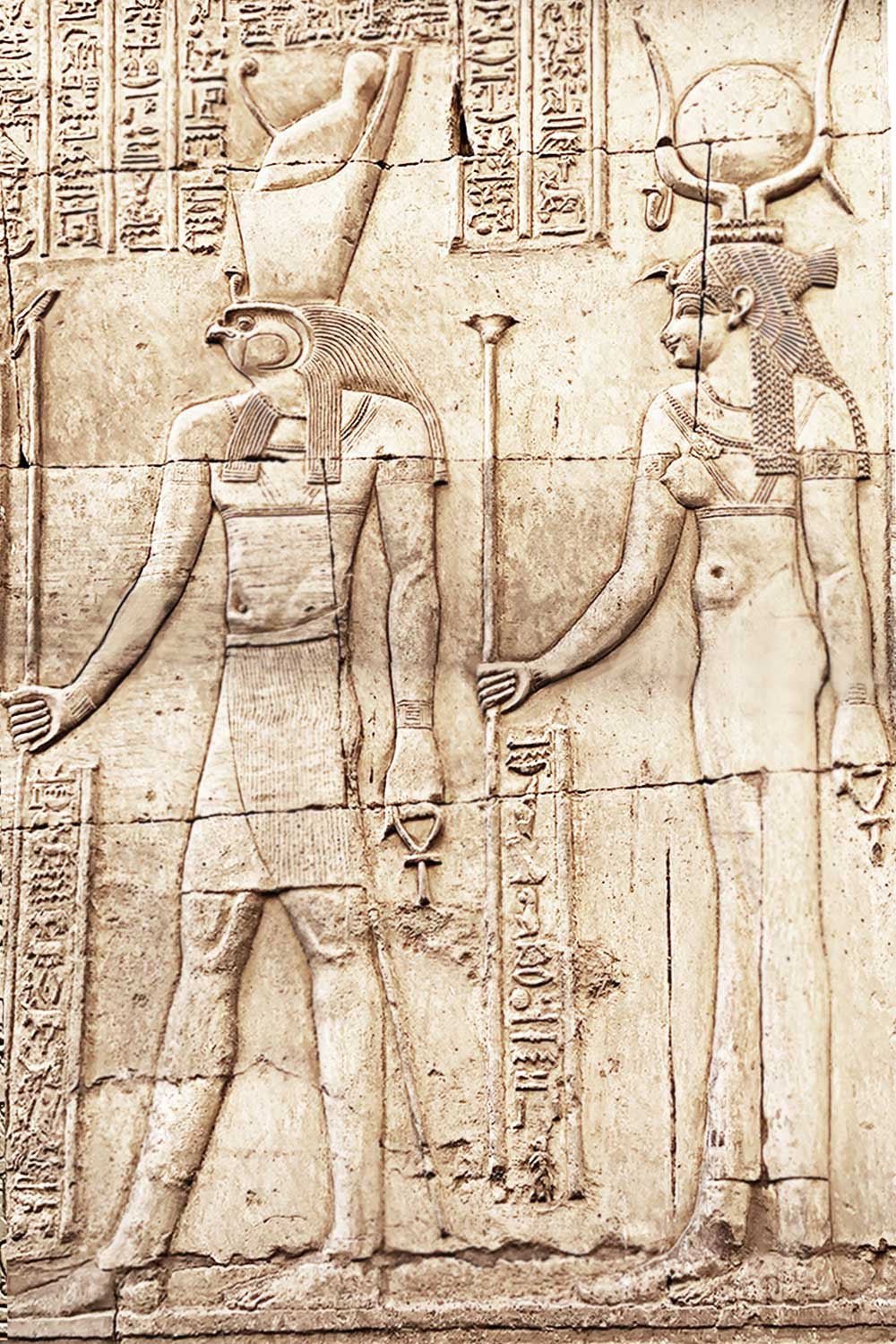 Relief of Horus and his
wife Hathor, Temple of Horus, Edfu.
Relief of Horus and his
wife Hathor, Temple of Horus, Edfu.
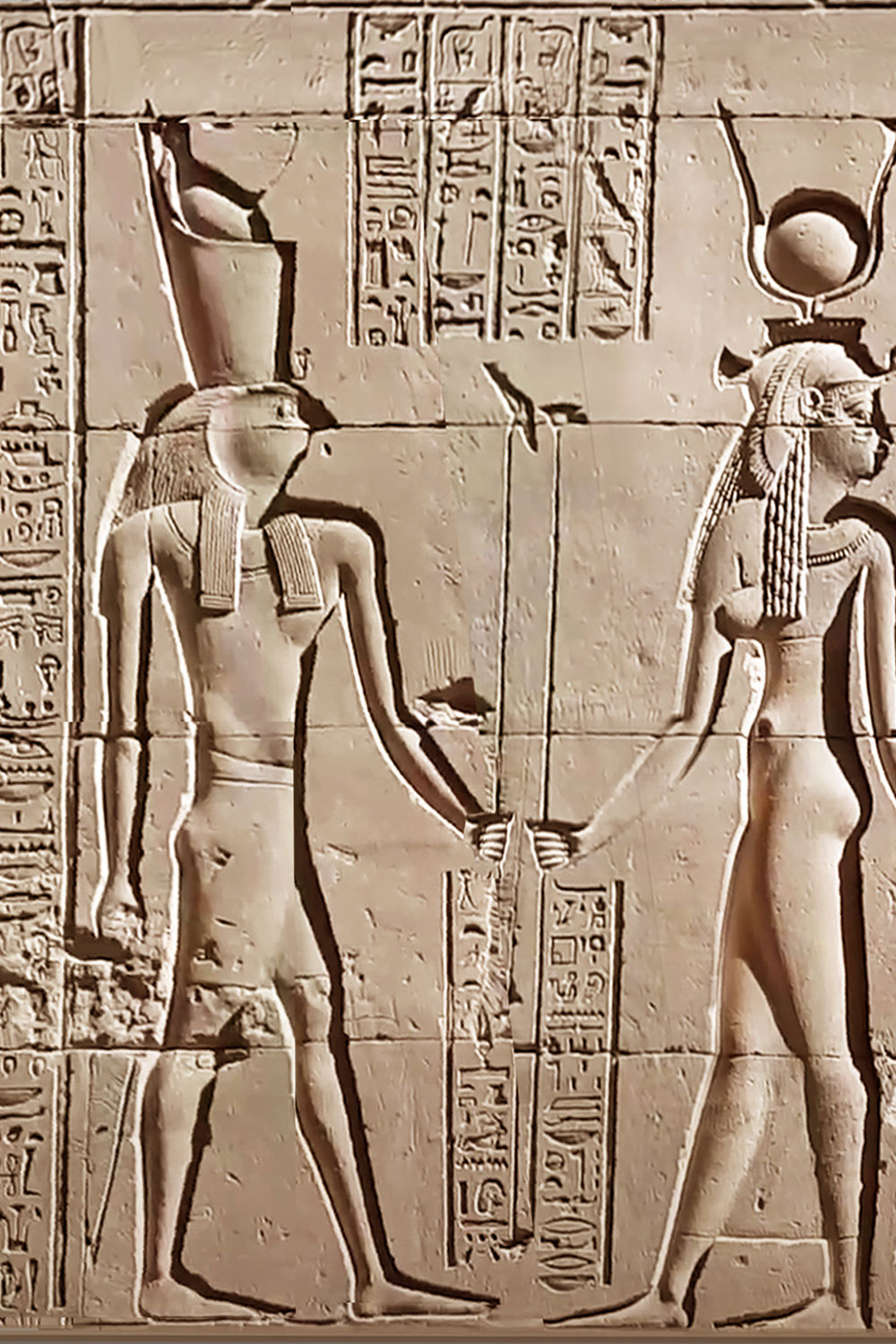 1.) Relief at Temple
of Horus, Edfu, Horus and Isis
1.) Relief at Temple
of Horus, Edfu, Horus and Isis
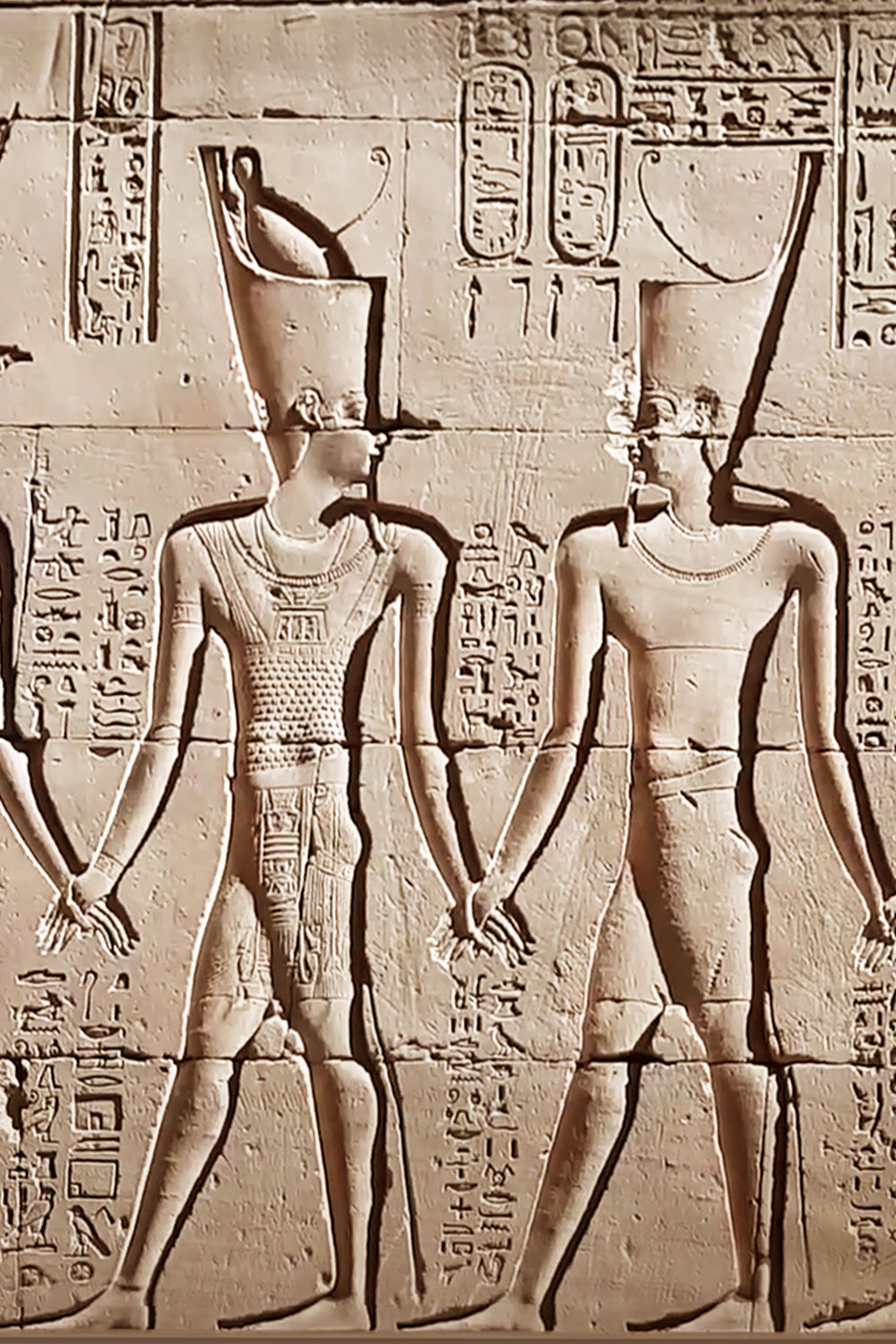 2.) Relief at Temple
of Horus, Edfu.
2.) Relief at Temple
of Horus, Edfu.
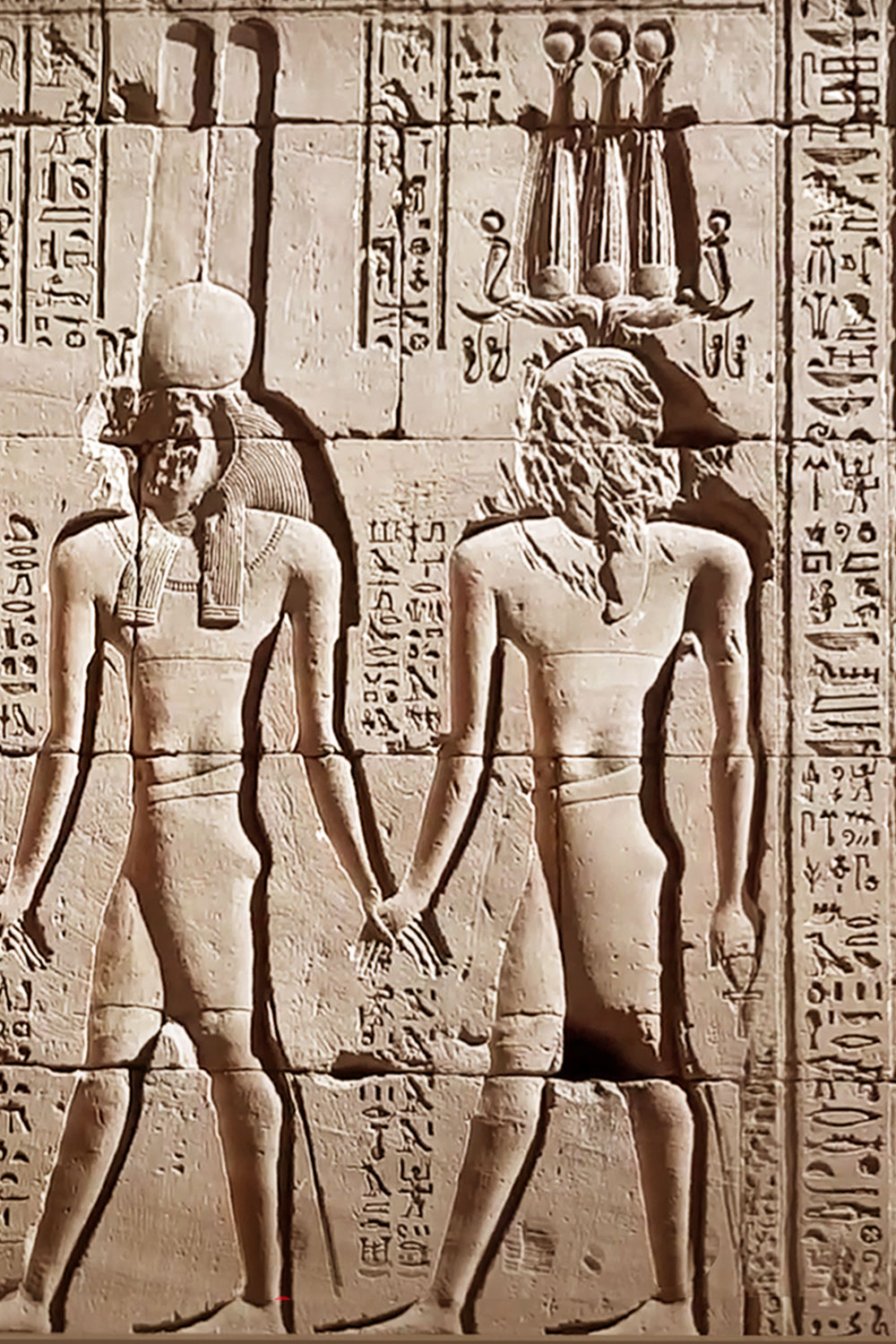 3.) Relief at Temple
of Horus, Edfu.
3.) Relief at Temple
of Horus, Edfu.
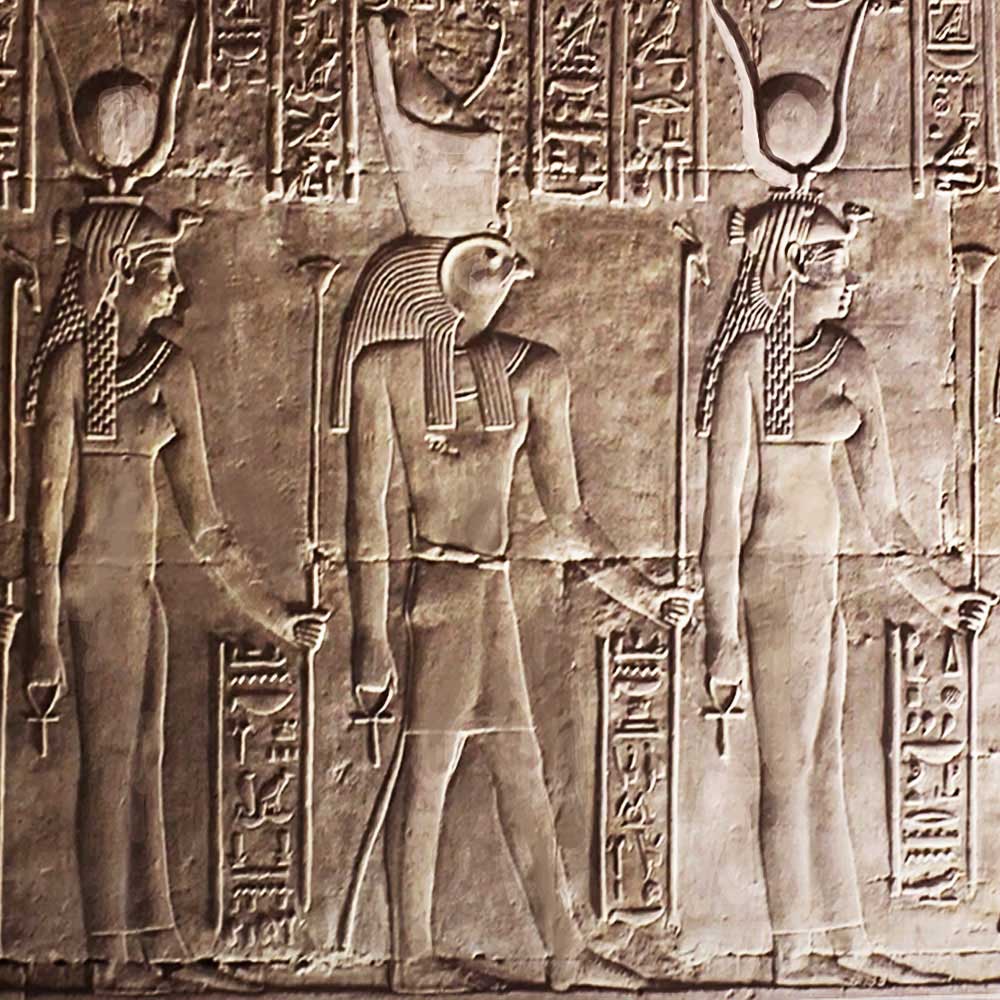 Relief of Horus and his
wife Hathor and Isis holding the ankh, shaped like a cross
with a loop at the top, that represents life and
immortality.
Relief of Horus and his
wife Hathor and Isis holding the ankh, shaped like a cross
with a loop at the top, that represents life and
immortality.
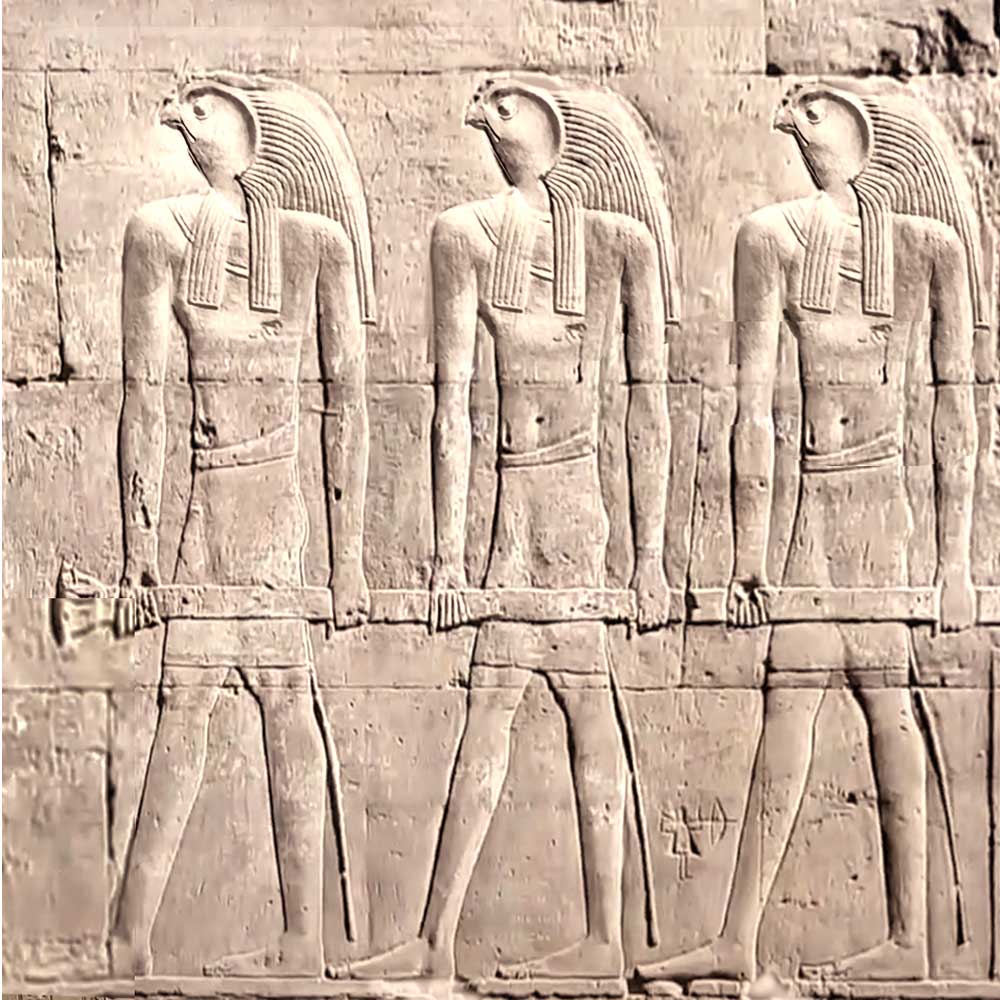 Relief of Horus at work,
Temple of Horus, Edfu.
Relief of Horus at work,
Temple of Horus, Edfu.
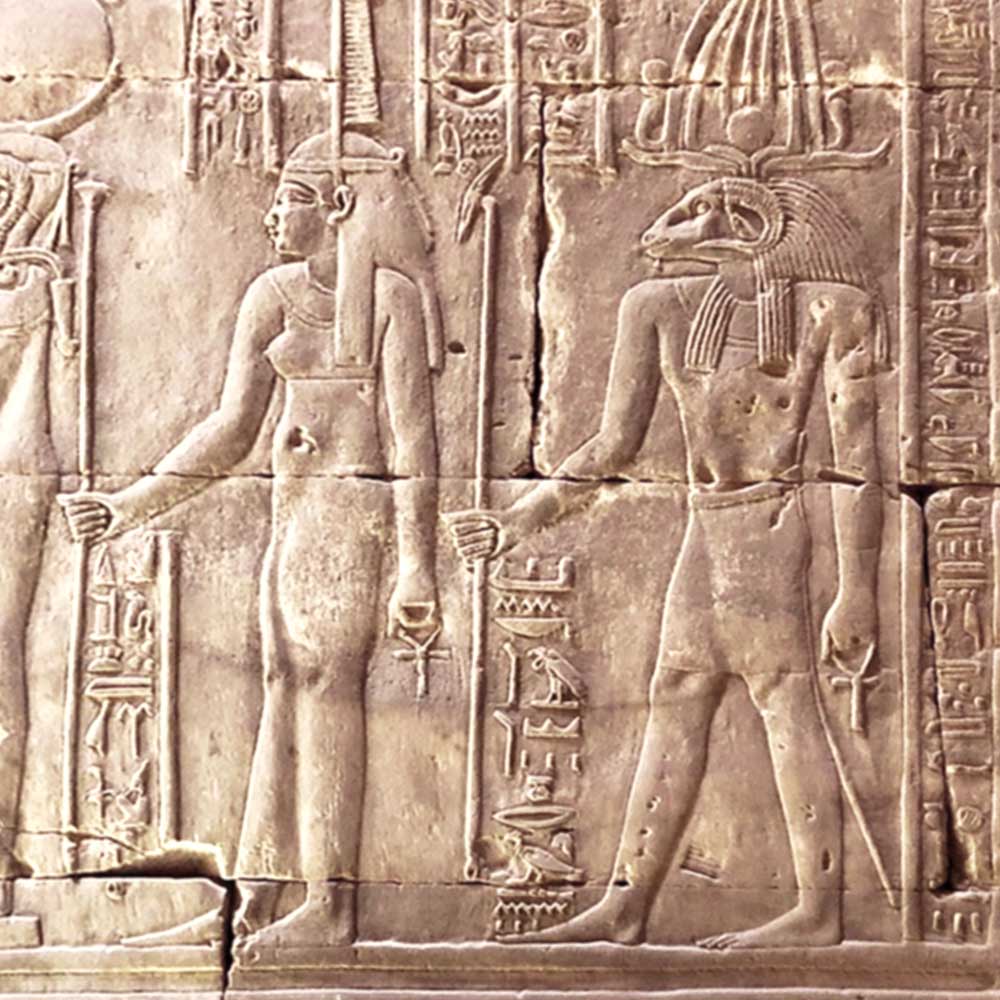 Relief depicting the
reunion Horus and his wife Hathor and Sobek
Relief depicting the
reunion Horus and his wife Hathor and Sobek
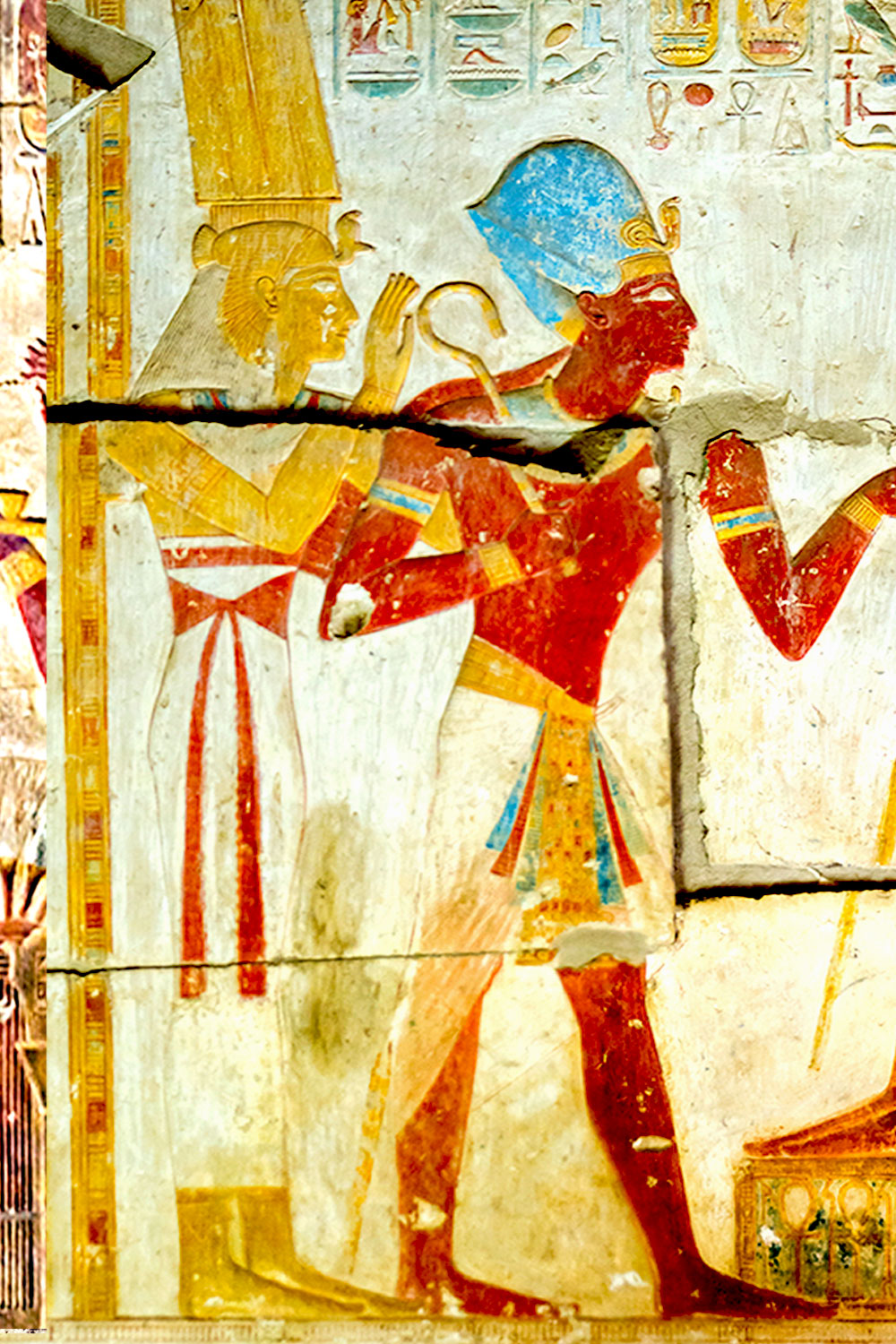 1.) Relief painting in the
Chapel of Horus dedicated to Osiris, Isis introduces Seti to
her son Horus,
1.) Relief painting in the
Chapel of Horus dedicated to Osiris, Isis introduces Seti to
her son Horus,
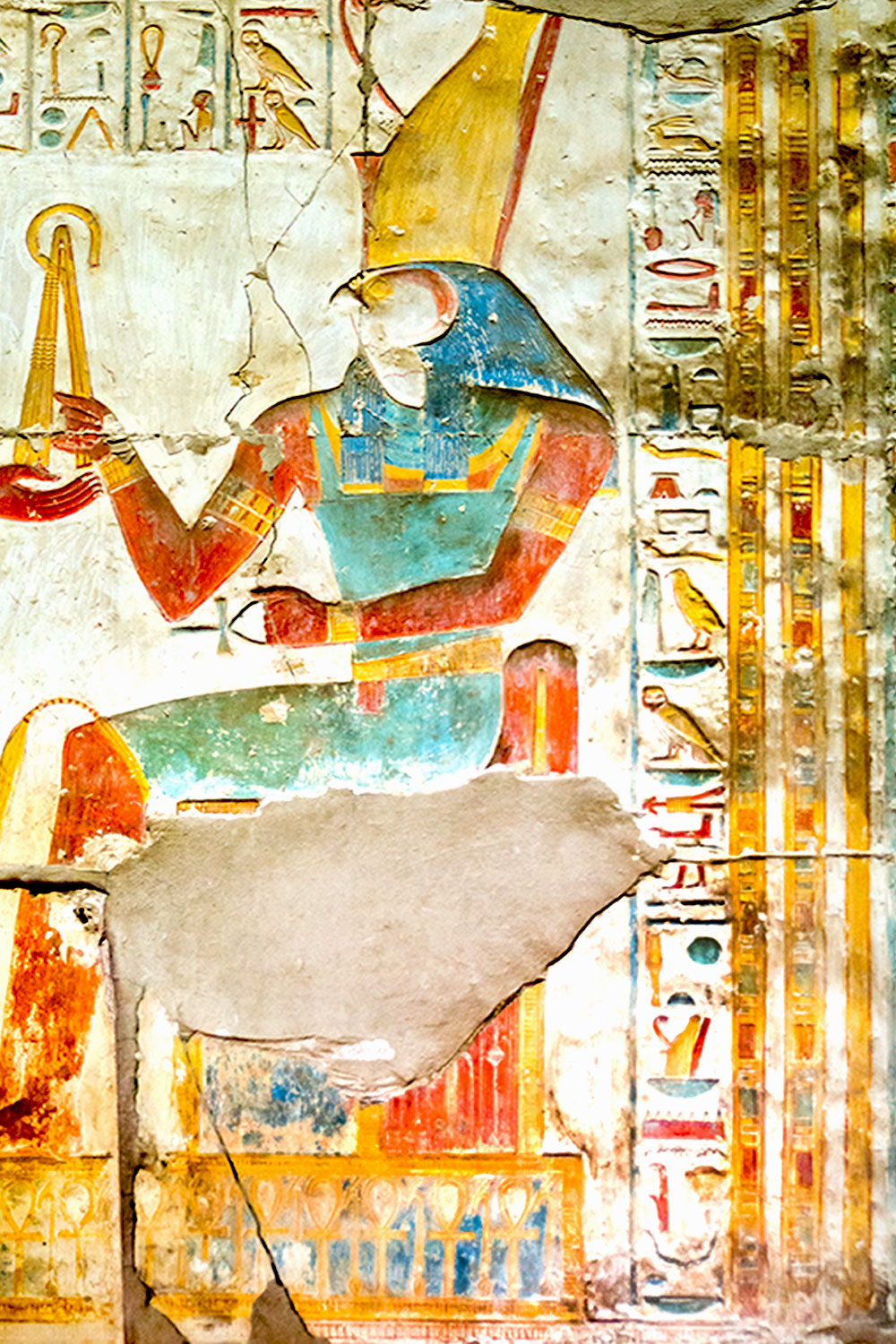 2.) The King raises his
hand to receive from Horus the royal emblems of the crook
and flail. Seti's Temple of Abydos, Egypt
2.) The King raises his
hand to receive from Horus the royal emblems of the crook
and flail. Seti's Temple of Abydos, Egypt
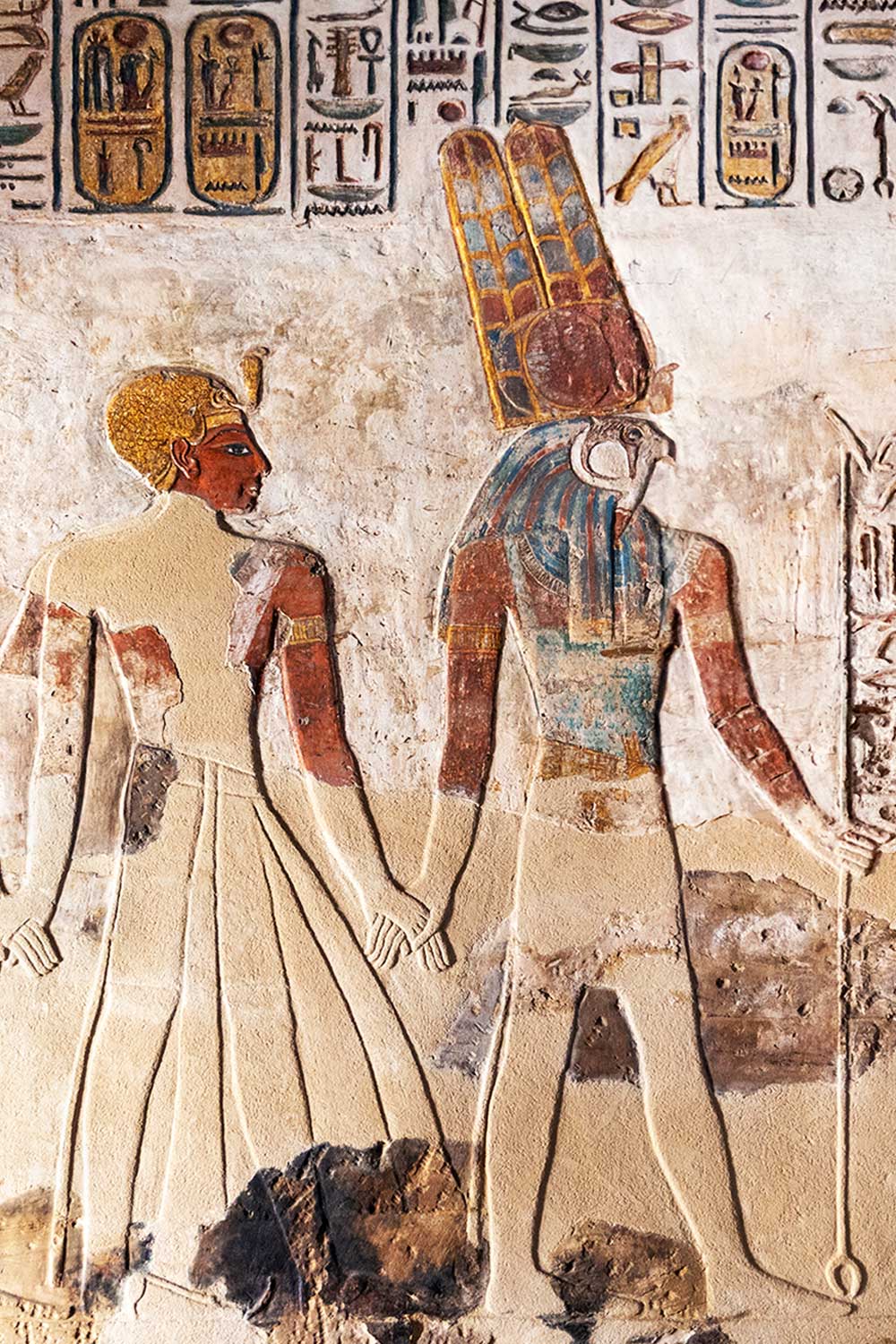 Horus performing the
purification rite on "Osiris Seti", sprinkles a lustration
of natron and water from three conjoined golden vases,
Seti's Temple of Abydos, Egypt.
Horus performing the
purification rite on "Osiris Seti", sprinkles a lustration
of natron and water from three conjoined golden vases,
Seti's Temple of Abydos, Egypt.
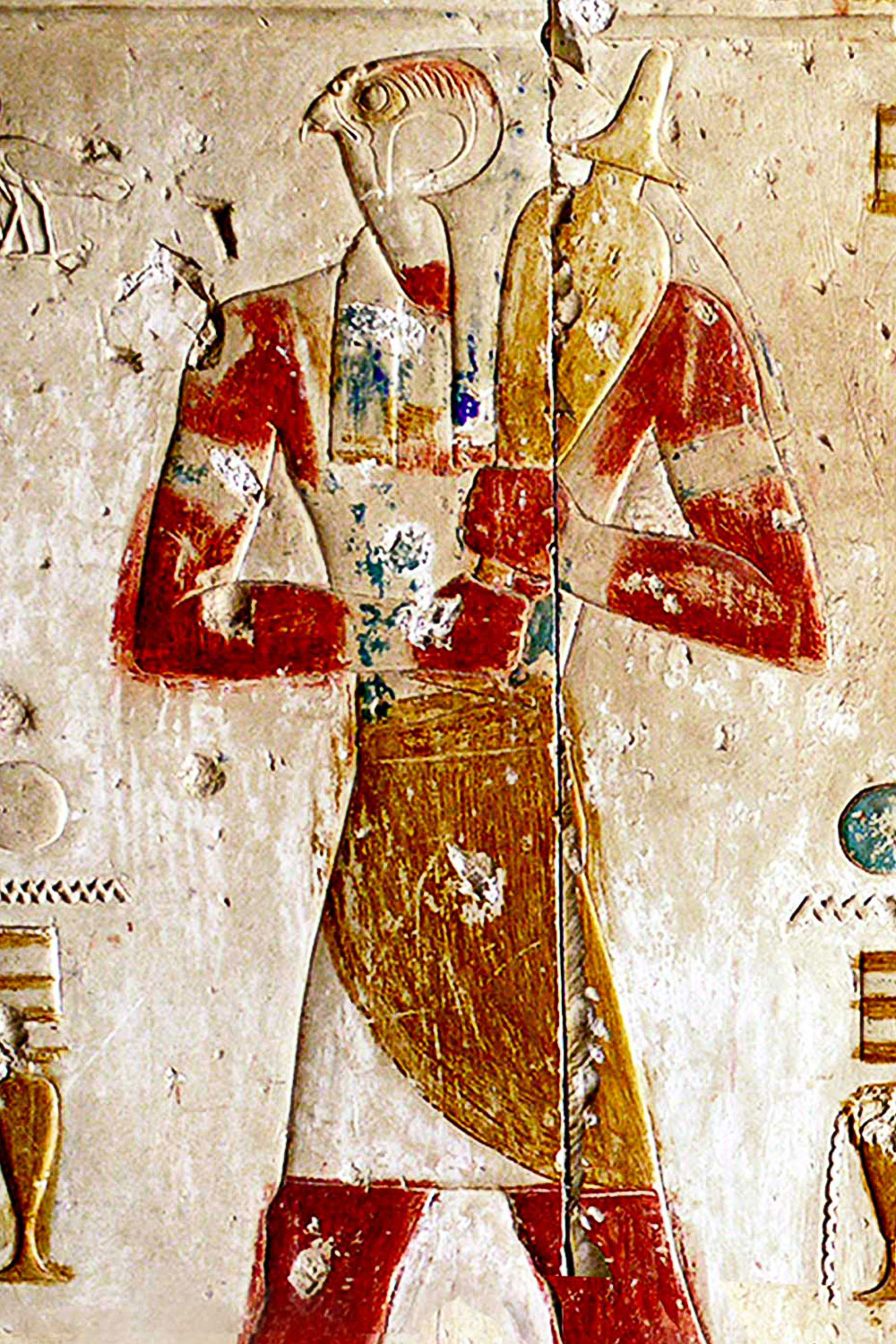 1.) All egyptians viewed
Horus as the protector of the Pharaoh, he was an important
unifying tool used to tie the people together under their
leader,
1.) All egyptians viewed
Horus as the protector of the Pharaoh, he was an important
unifying tool used to tie the people together under their
leader,
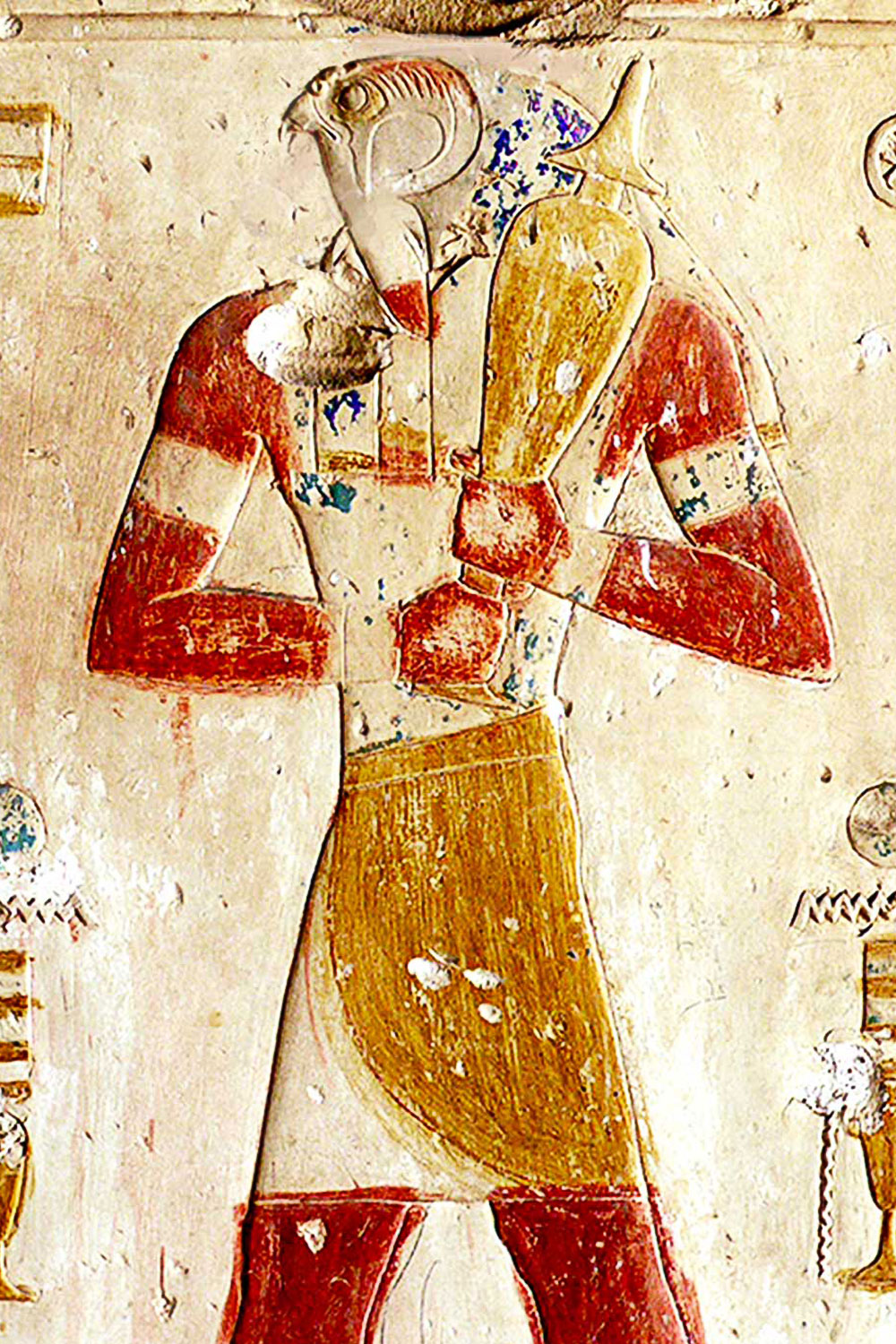 2.) Horus the falcon god
was Egypt’s first national god worshiped by all, the worship
of Horus spanned over 5,000 years,
2.) Horus the falcon god
was Egypt’s first national god worshiped by all, the worship
of Horus spanned over 5,000 years,
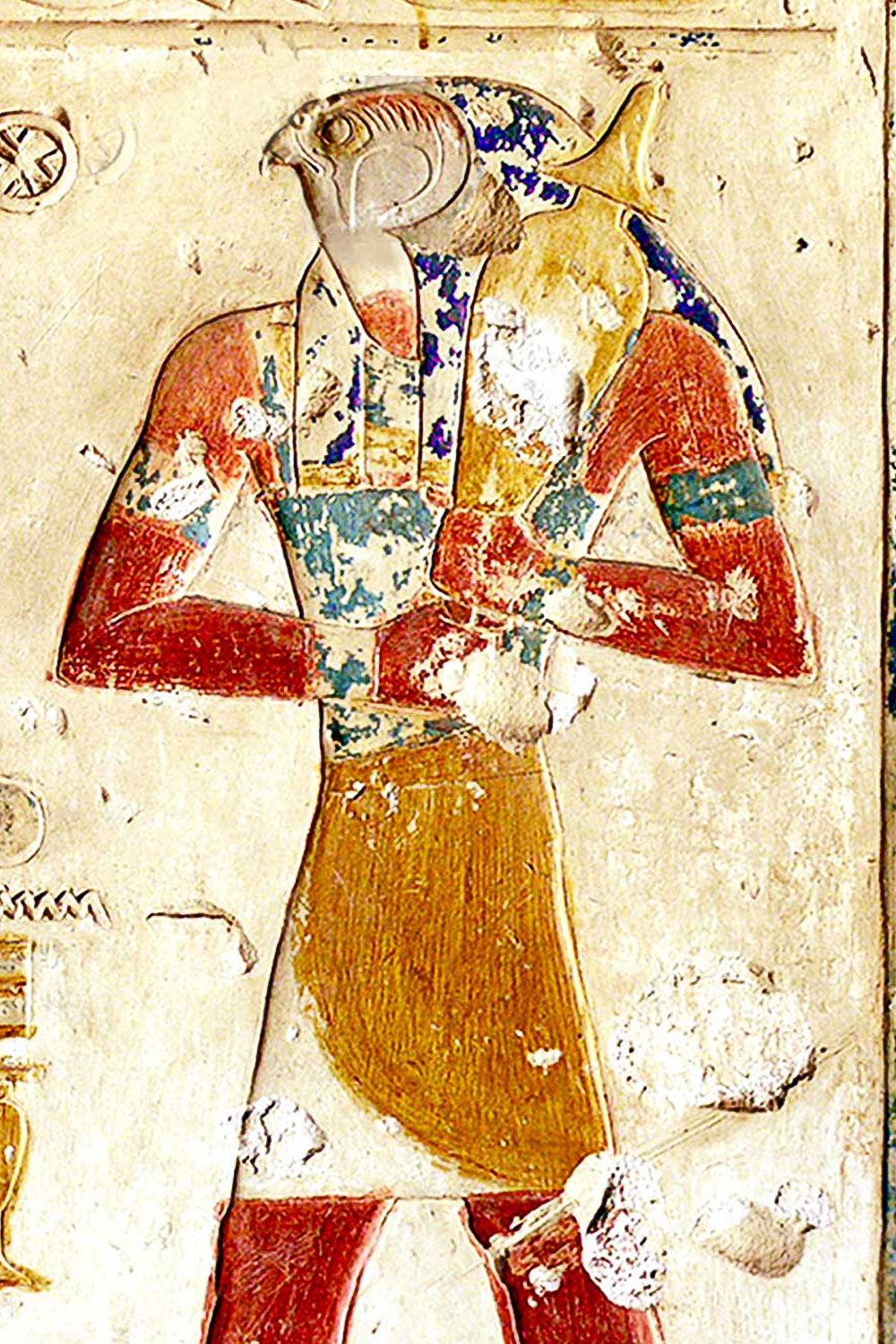 3.) He is one of the most
significant deities who served many functions, most notably
god of kingship and the sky, Seti's Temple of Abydos, Egypt.
3.) He is one of the most
significant deities who served many functions, most notably
god of kingship and the sky, Seti's Temple of Abydos, Egypt.
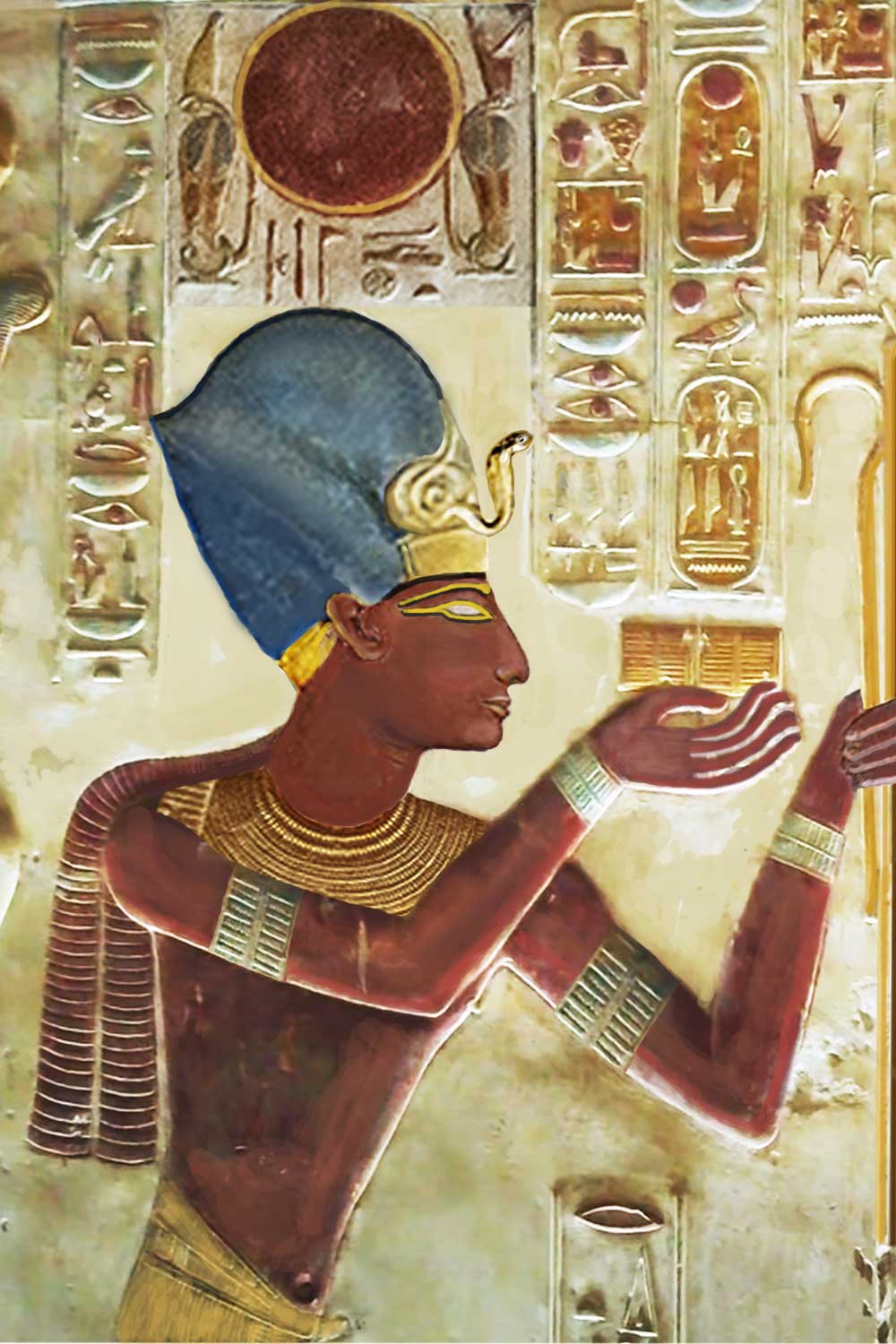 1.) A detail of a wall
relief representing Seti, Osiris and Horus,
1.) A detail of a wall
relief representing Seti, Osiris and Horus,
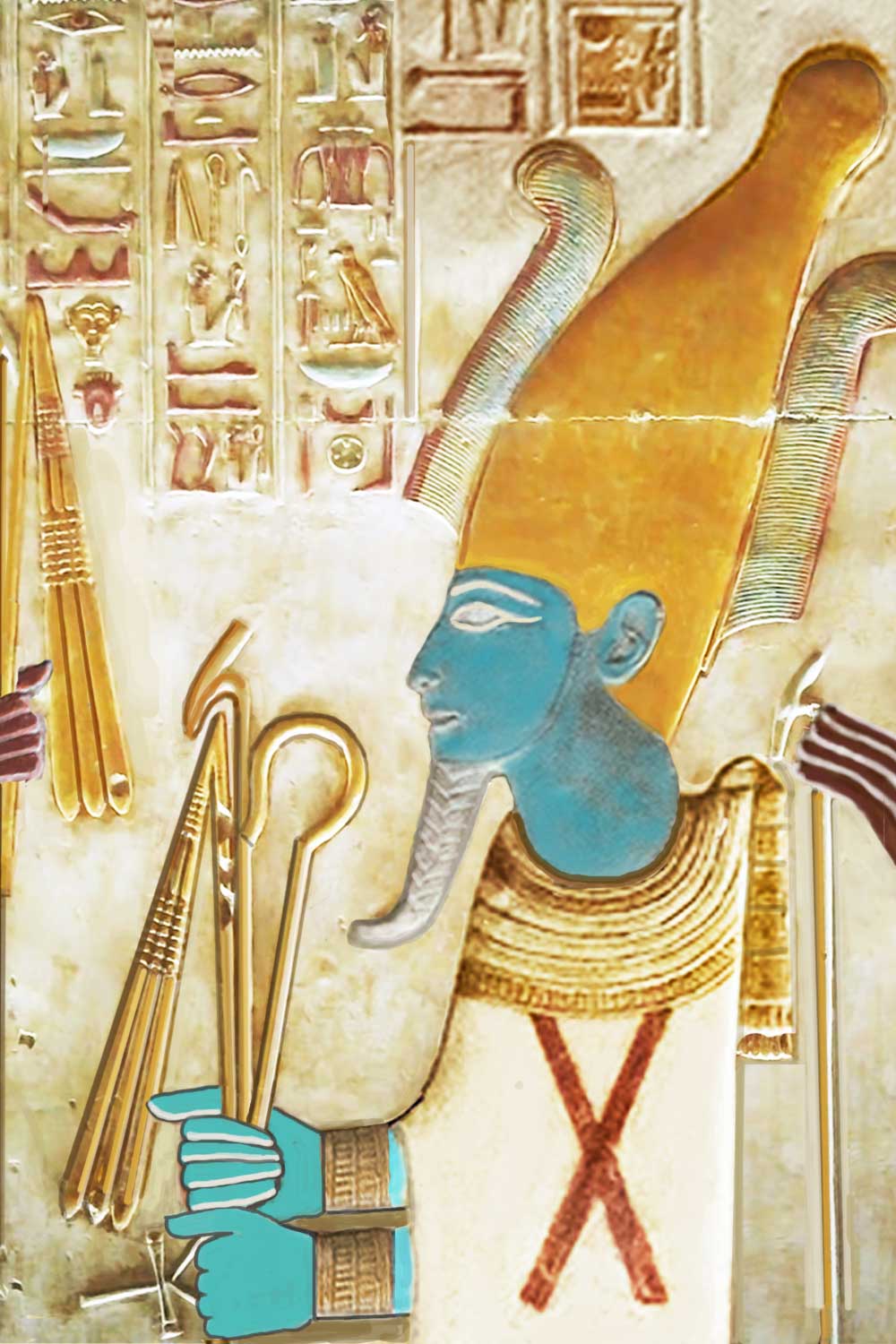 2.) Relief of Osiris
with original attributes crook and flail, symbols that
represented his power and majesty,
2.) Relief of Osiris
with original attributes crook and flail, symbols that
represented his power and majesty,
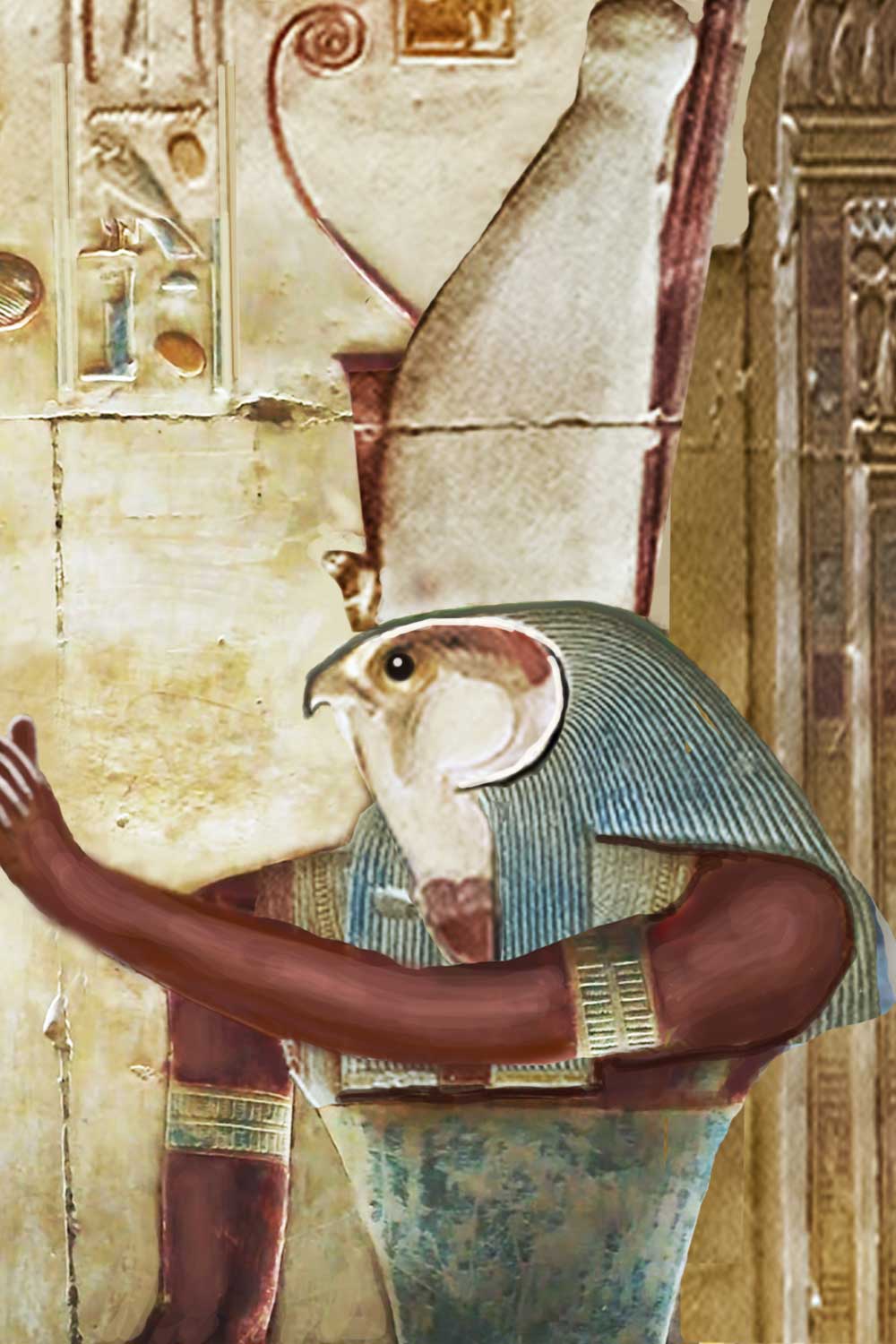 3.) King Seti I
receiving the royal flail and crook after death, from the
god Horus as Osiris, Seti's Temple of Abydos, Egypt.
3.) King Seti I
receiving the royal flail and crook after death, from the
god Horus as Osiris, Seti's Temple of Abydos, Egypt.
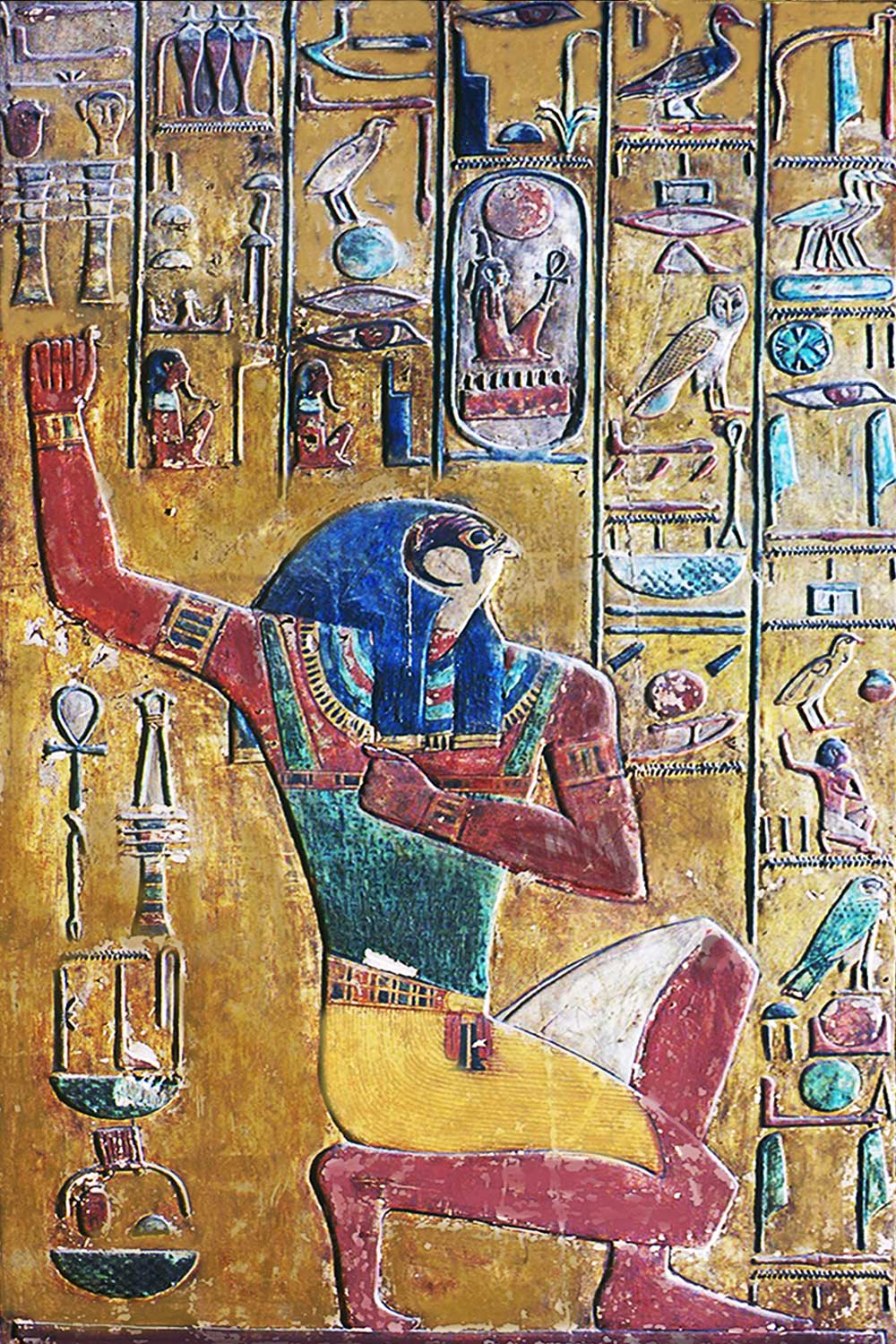 The souls of Pe a Falcon
and Nekhen a Jackal kneeling atop Nome standards, the Greek
Hierakonpolis was the Upper Egyptian centre of the worship
of the god Horus
The souls of Pe a Falcon
and Nekhen a Jackal kneeling atop Nome standards, the Greek
Hierakonpolis was the Upper Egyptian centre of the worship
of the god Horus
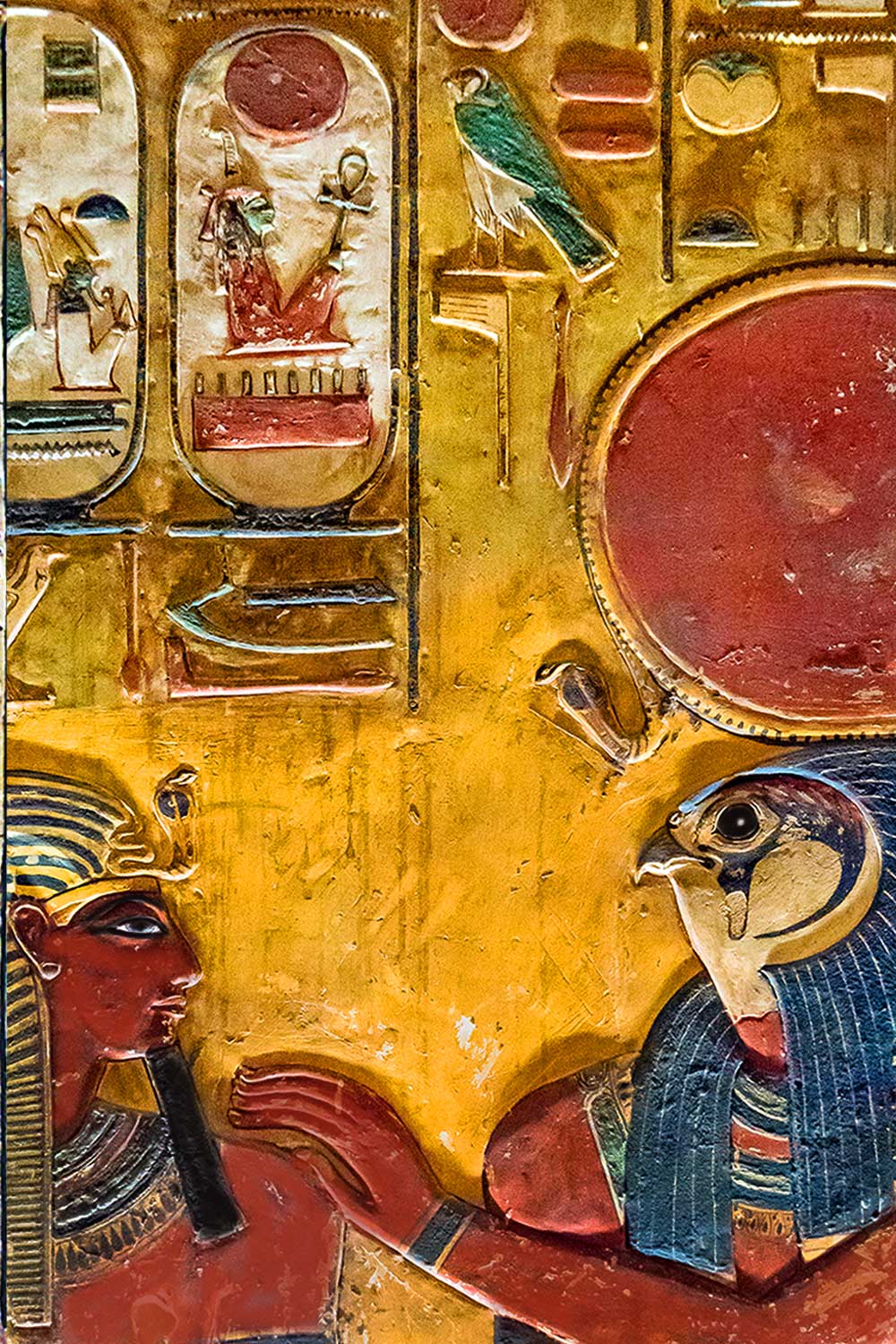 Seti and the God Ra as a
falcon-headed man in anthropomorphic form of Ra as the god
Horus, Seti's Tomb KV17,
Seti and the God Ra as a
falcon-headed man in anthropomorphic form of Ra as the god
Horus, Seti's Tomb KV17,
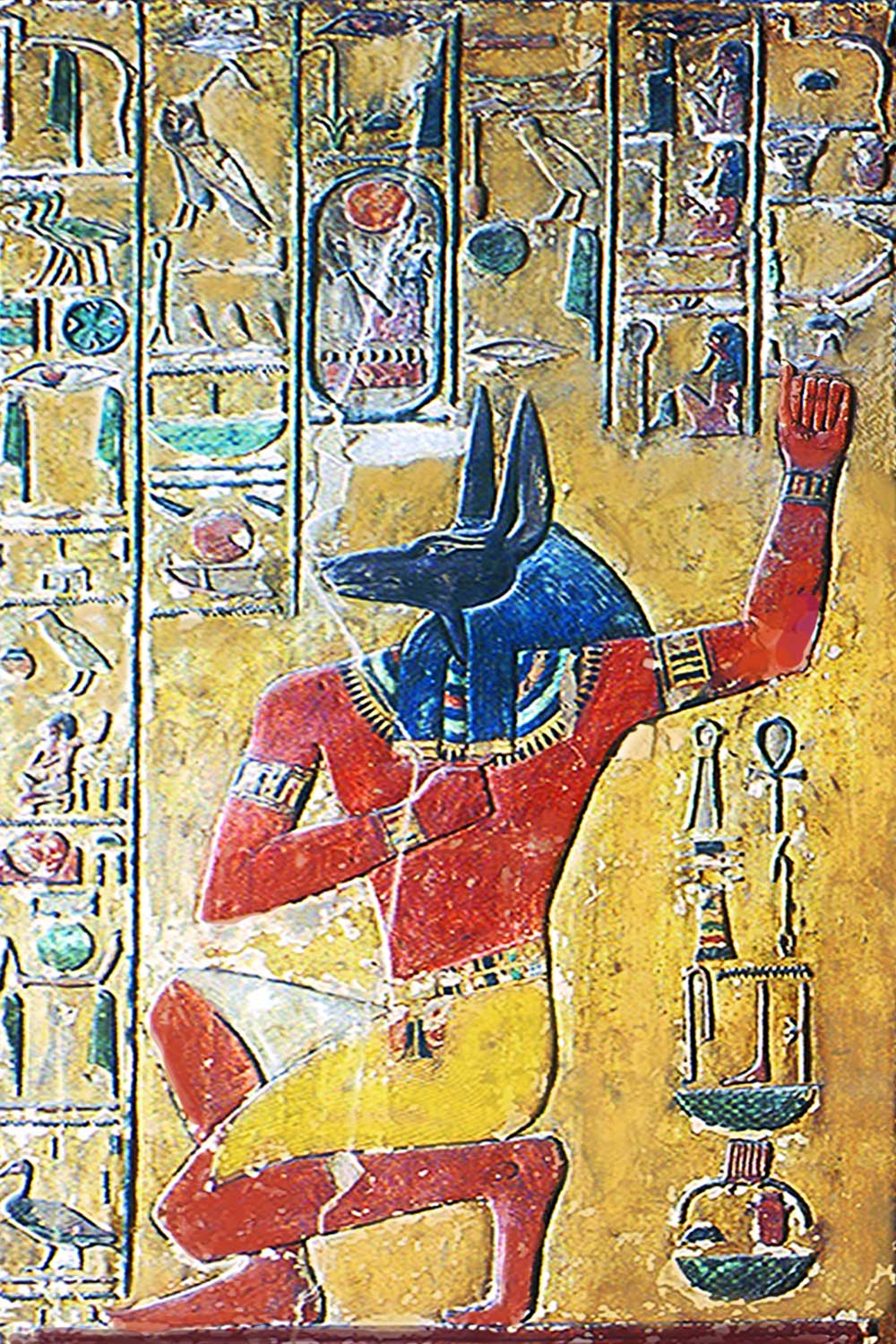 Pe (Greek Buto) was a
Lower Egyptian town, not known for its Horus worship, but Ra
had awarded the town to Horus after his eye was injured in
the struggle for the throne of Egypt
Pe (Greek Buto) was a
Lower Egyptian town, not known for its Horus worship, but Ra
had awarded the town to Horus after his eye was injured in
the struggle for the throne of Egypt
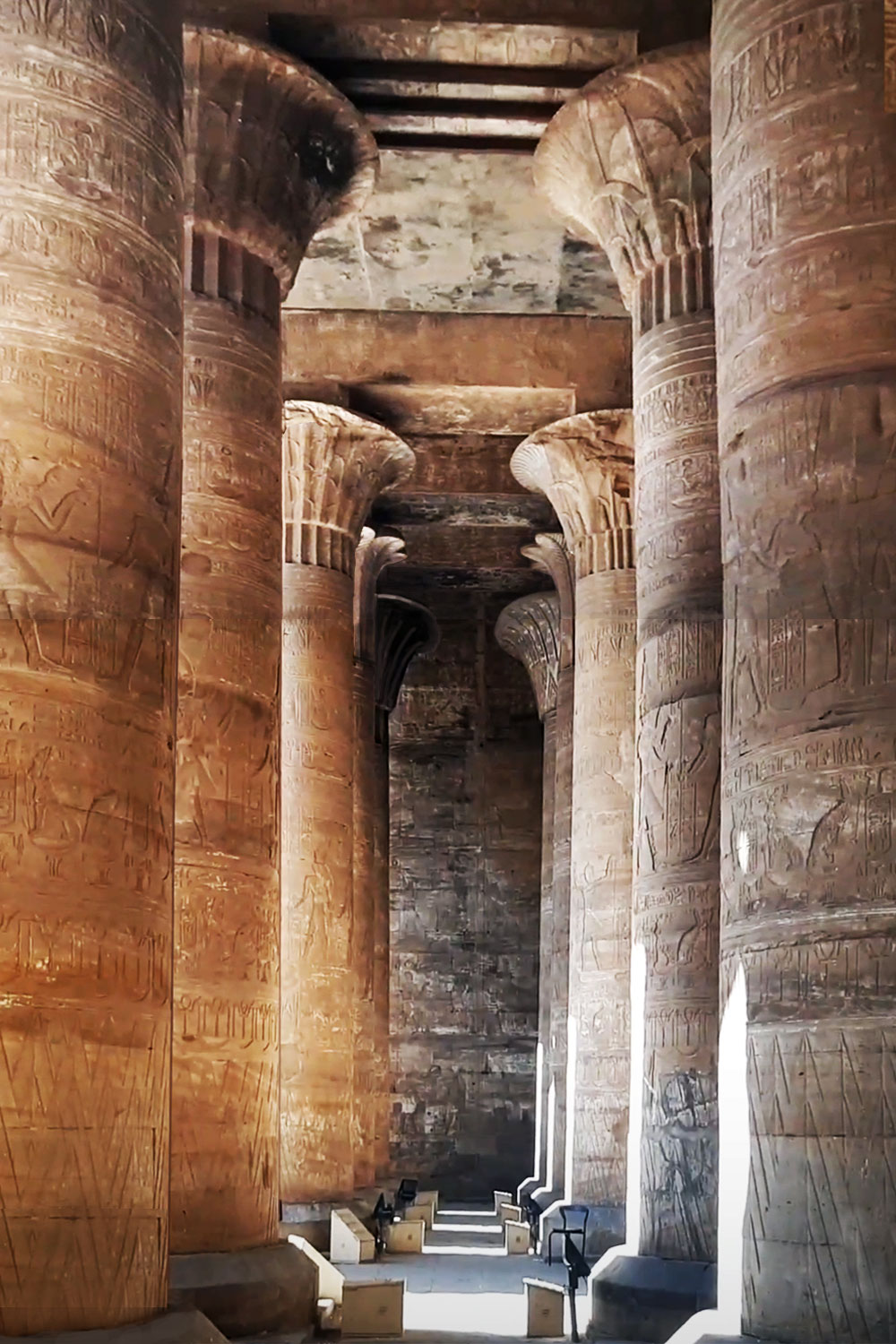 1.) The Hypostyle Hall at
the Temple of Horus at Edfu, 2600 BC the architect Imhotep
made use of stone columns highly decorated with carved and
painted hieroglyphs, texts, ritual imagery and natural
motifs.
1.) The Hypostyle Hall at
the Temple of Horus at Edfu, 2600 BC the architect Imhotep
made use of stone columns highly decorated with carved and
painted hieroglyphs, texts, ritual imagery and natural
motifs.
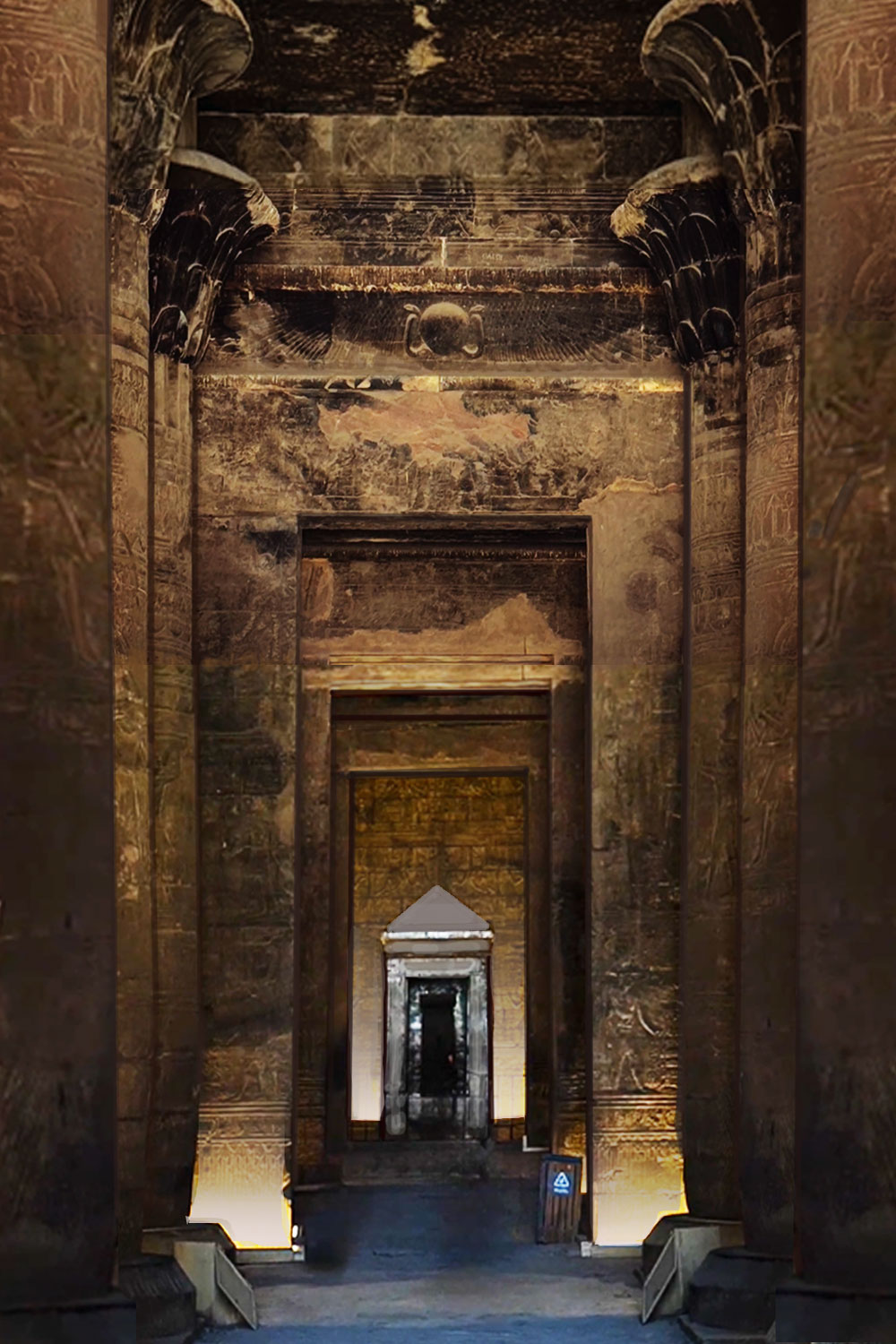 2.) One of the most
important type are the papyriform columns. The origin of
these columns goes back to the 5th Dynasty composed of
carved lotus (papyrus) stems.
2.) One of the most
important type are the papyriform columns. The origin of
these columns goes back to the 5th Dynasty composed of
carved lotus (papyrus) stems.
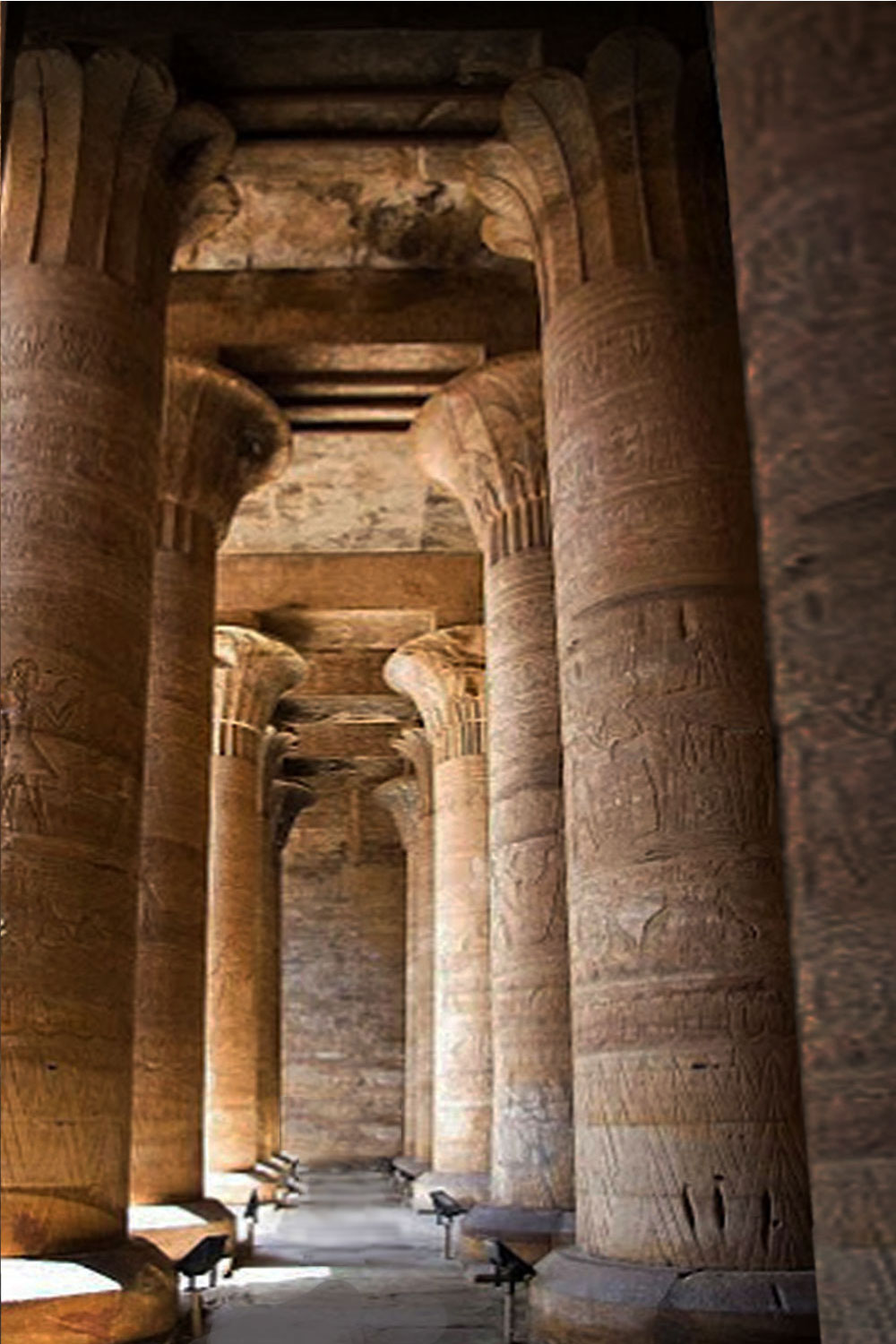 3.) Many motifs of Egyptian
ornamentation are symbolic, such as the scarab, or sacred
beetle, the solar disk, and the vulture. Other common motifs
include palm leaves, the papyrus plant, and the buds and
flowers of the lotus.
3.) Many motifs of Egyptian
ornamentation are symbolic, such as the scarab, or sacred
beetle, the solar disk, and the vulture. Other common motifs
include palm leaves, the papyrus plant, and the buds and
flowers of the lotus.
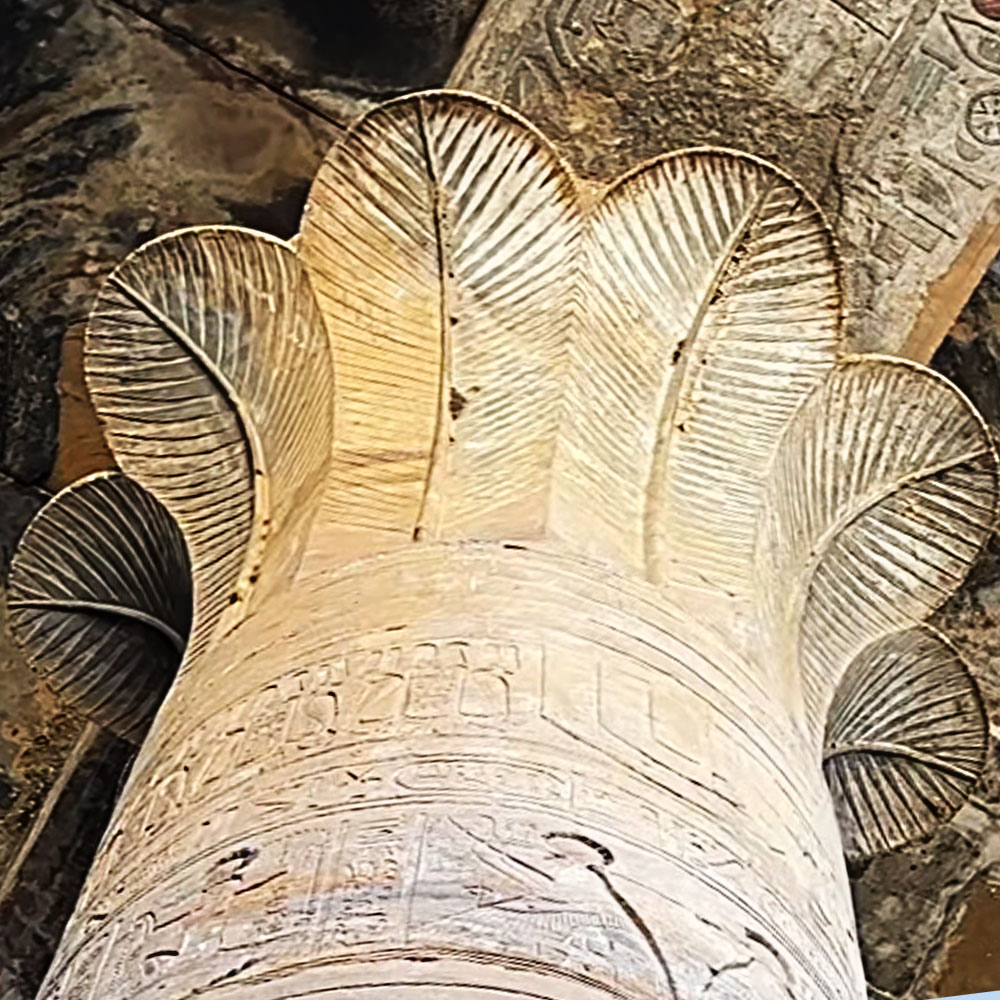 4.) The column
capitals in the Temple of Horus are of the highest order,
including, like here, the magnificent Palm leaves capitals
(above)
4.) The column
capitals in the Temple of Horus are of the highest order,
including, like here, the magnificent Palm leaves capitals
(above)
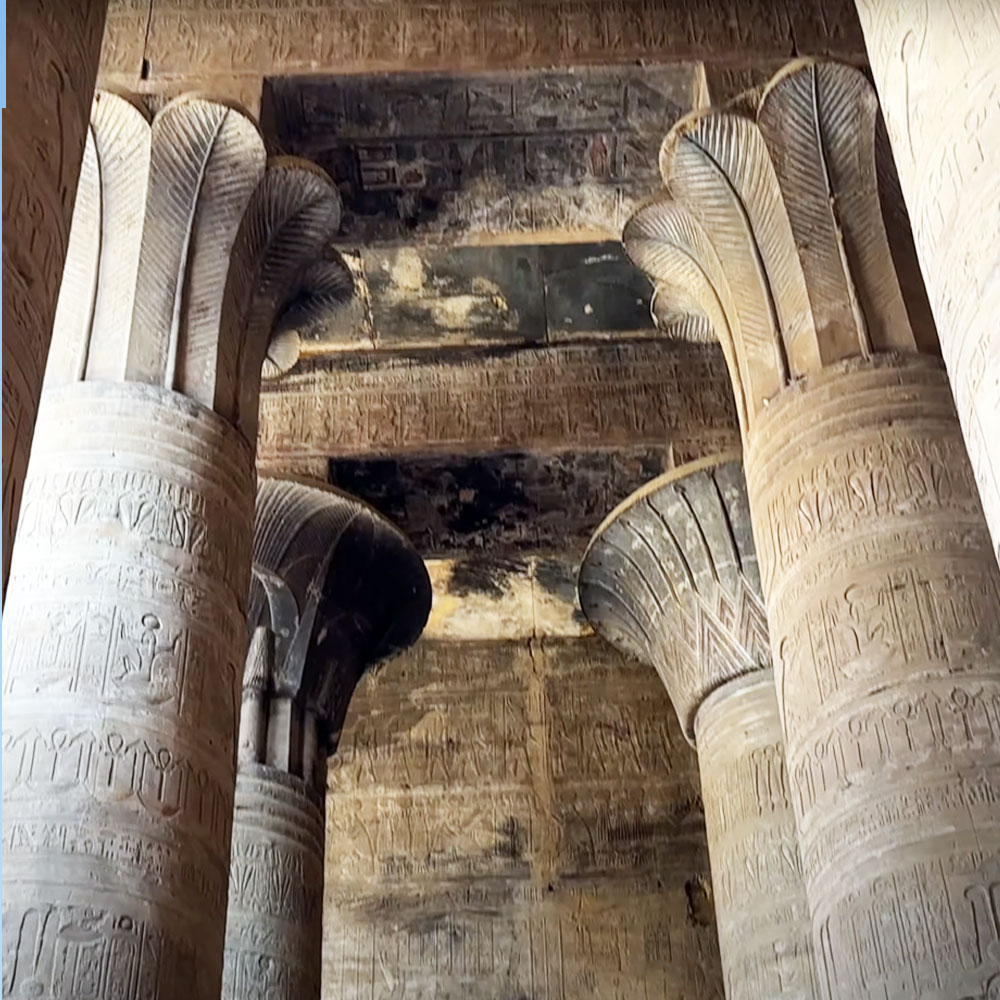 5.) The Temple of
Horus at Edfu is one of the few ancient temples with its
roof intact and the column capitals follow the forms of the
lotus, the papyrus, and the palm.
5.) The Temple of
Horus at Edfu is one of the few ancient temples with its
roof intact and the column capitals follow the forms of the
lotus, the papyrus, and the palm.
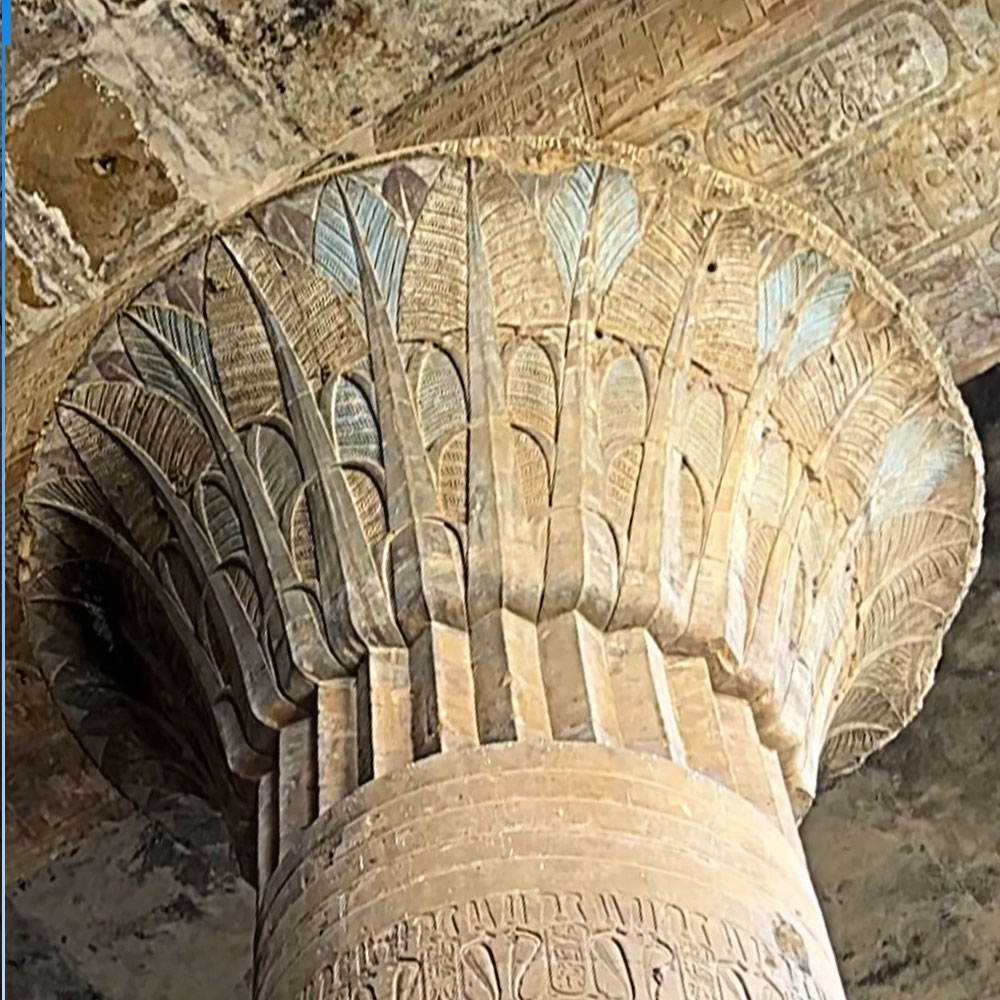 6.) The Temple of
Horus has column capitals in the shape of a papyrus with
lotus flowers representing the cosmos. Columns in the shape
of papyrus plants symbolized the sky, represented by the
ceiling.
6.) The Temple of
Horus has column capitals in the shape of a papyrus with
lotus flowers representing the cosmos. Columns in the shape
of papyrus plants symbolized the sky, represented by the
ceiling.
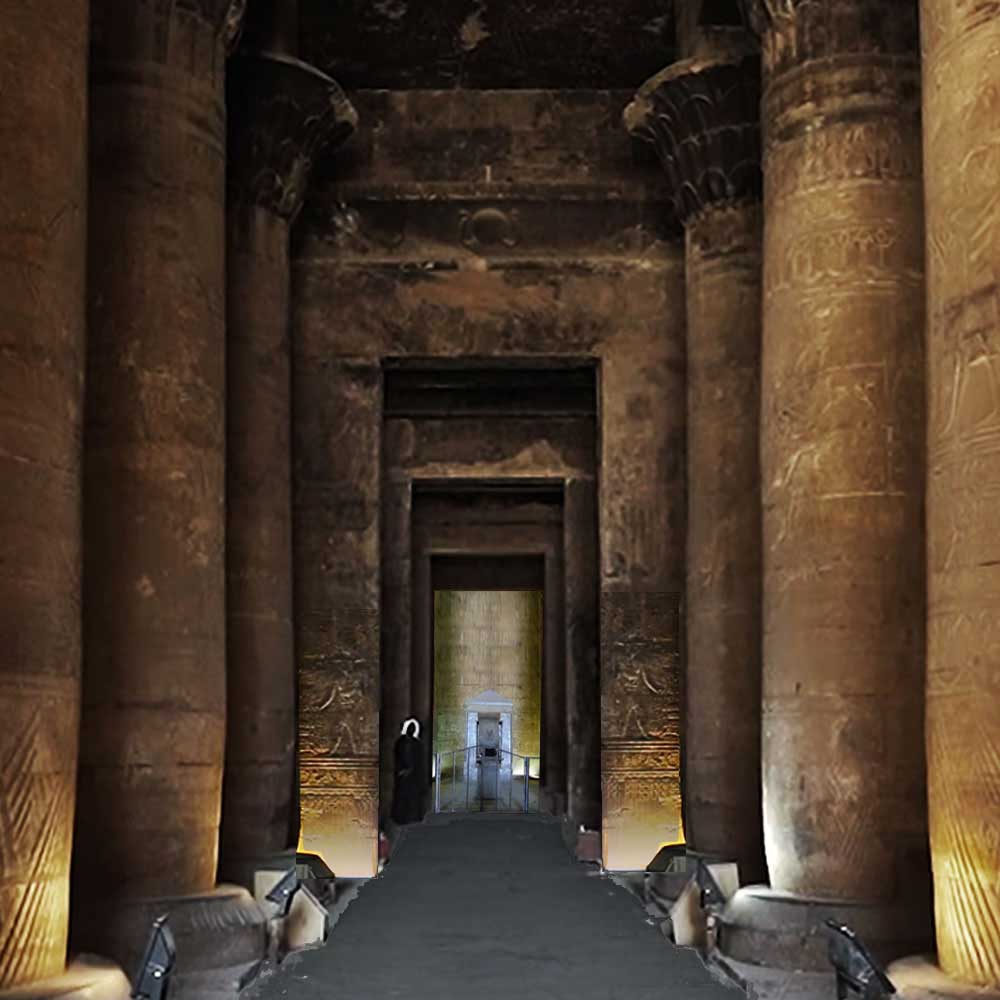 1.) The Temple of Horus
& The Hypostyle Hall leading to the ceremonial boat of
Hathor and the sacred bark of Horus are both located in the
sanctuary. The temple of Horus at Edfu, Egypt
1.) The Temple of Horus
& The Hypostyle Hall leading to the ceremonial boat of
Hathor and the sacred bark of Horus are both located in the
sanctuary. The temple of Horus at Edfu, Egypt
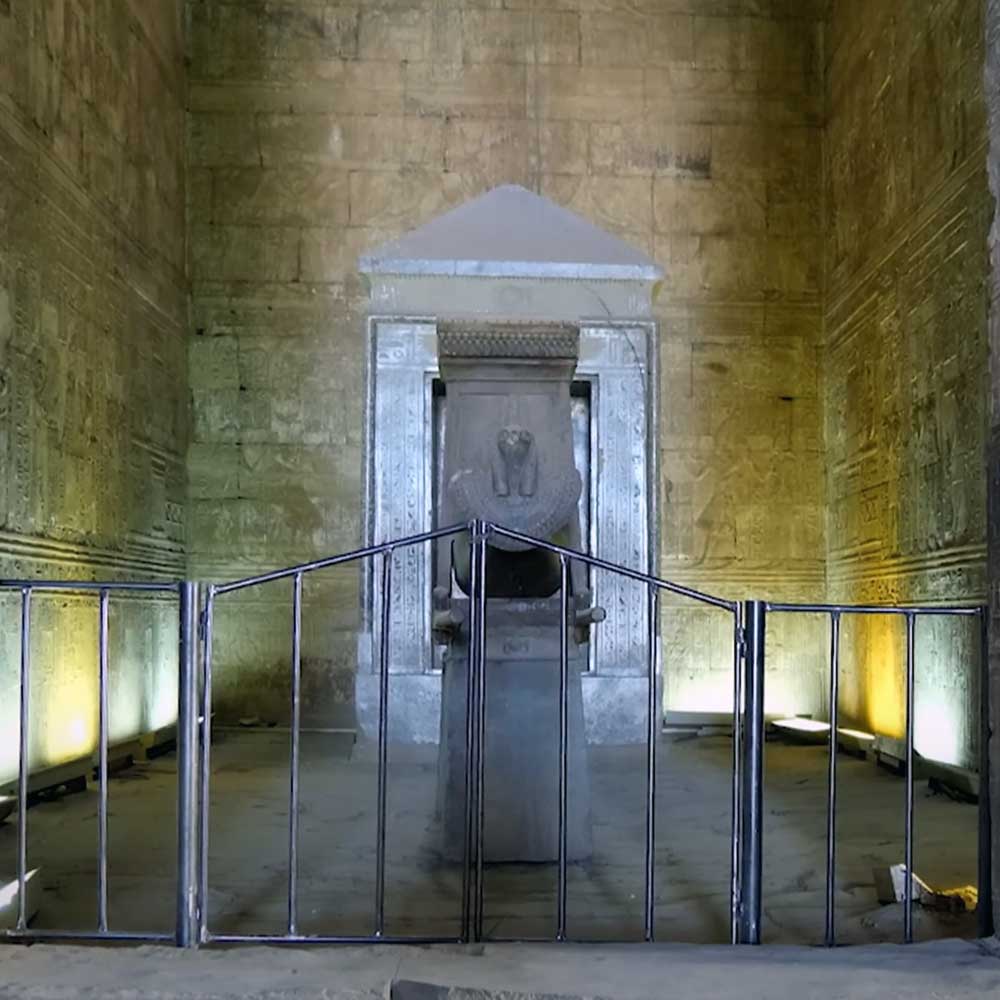 2.) The sanctuary is the
most sacred part of the temple and is made of black granite.
It contains the shrine of Horus, the offering table, and the
ceremonial boat. The temple of Horus at Edfu, Egypt
2.) The sanctuary is the
most sacred part of the temple and is made of black granite.
It contains the shrine of Horus, the offering table, and the
ceremonial boat. The temple of Horus at Edfu, Egypt
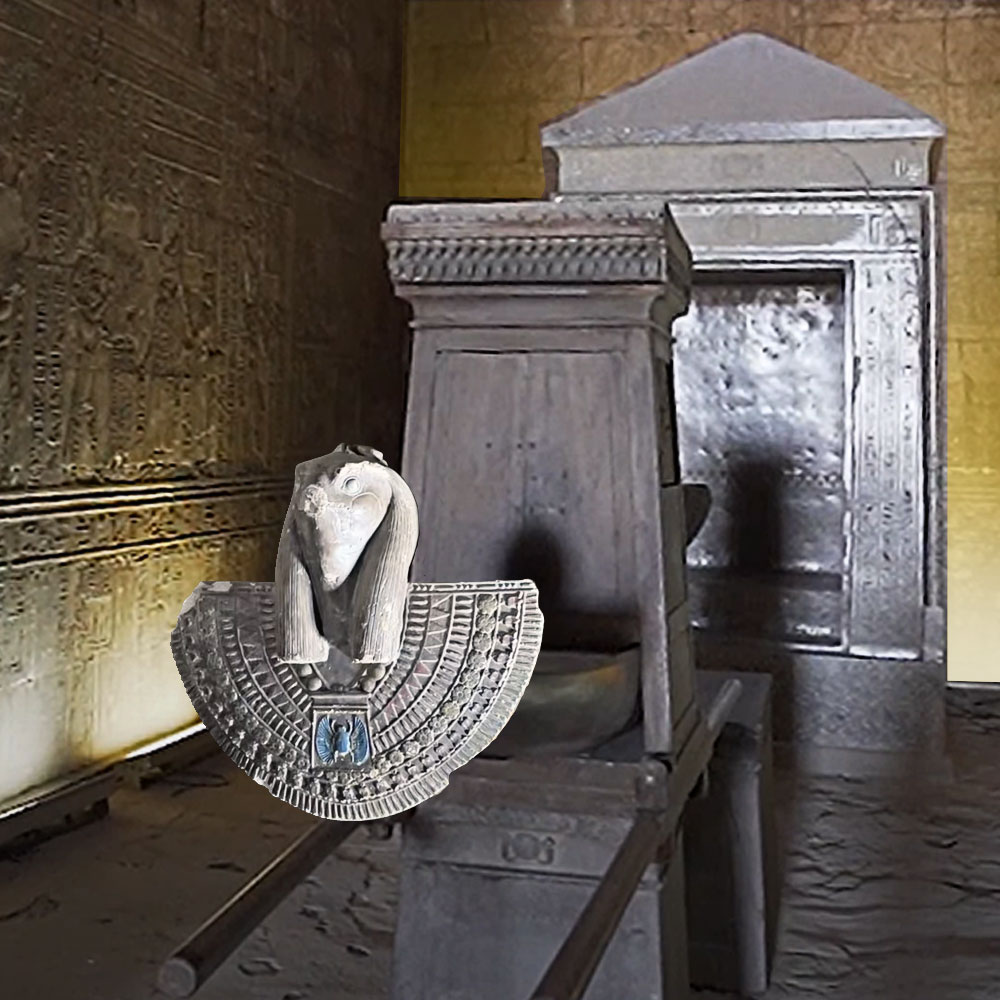 3.) The sacred bark of
Hathor was used in processions. Hathor was the patron
goddess of love, beauty, pleasure, and music. The temple of
Horus at Edfu, Egypt.
3.) The sacred bark of
Hathor was used in processions. Hathor was the patron
goddess of love, beauty, pleasure, and music. The temple of
Horus at Edfu, Egypt.
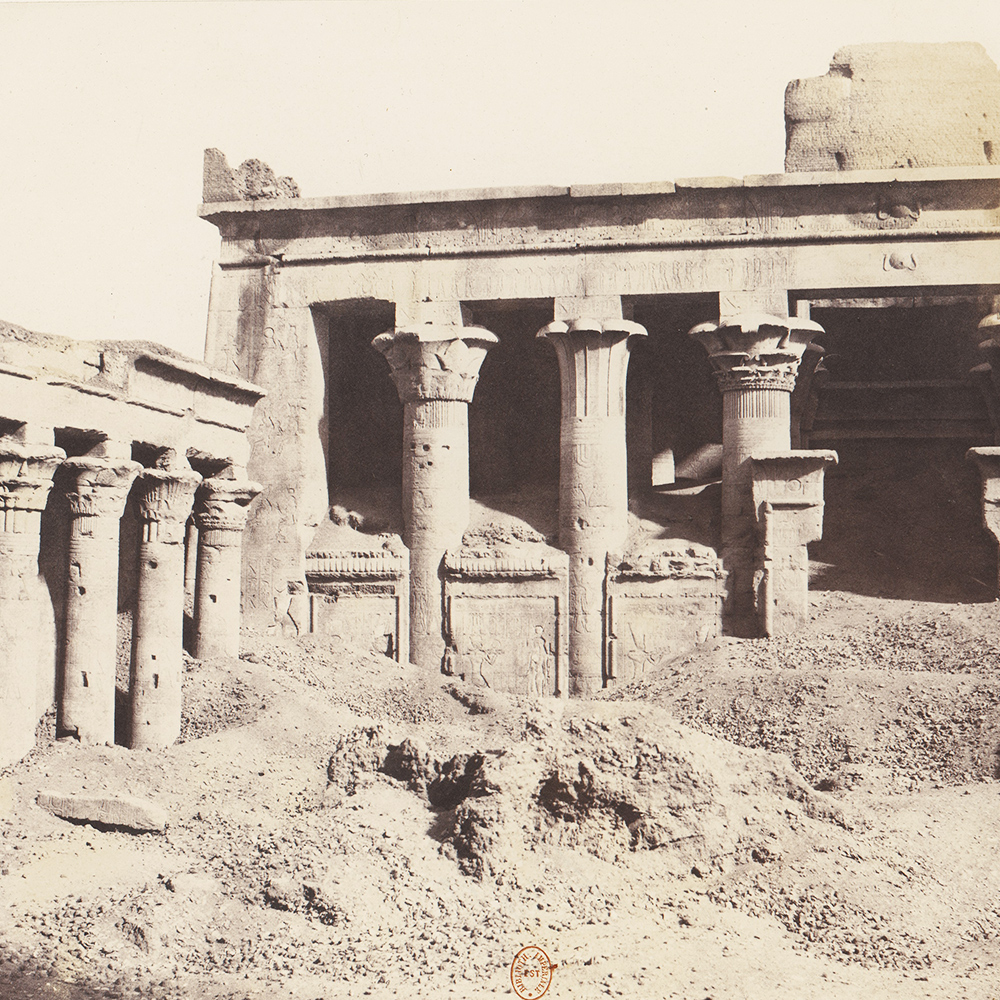 Temple of Horus at Edfu
buried in sand, 1852, Photographed by Félix Teynard, French,
1817–1892, Salted paper print from paper negative
Temple of Horus at Edfu
buried in sand, 1852, Photographed by Félix Teynard, French,
1817–1892, Salted paper print from paper negative
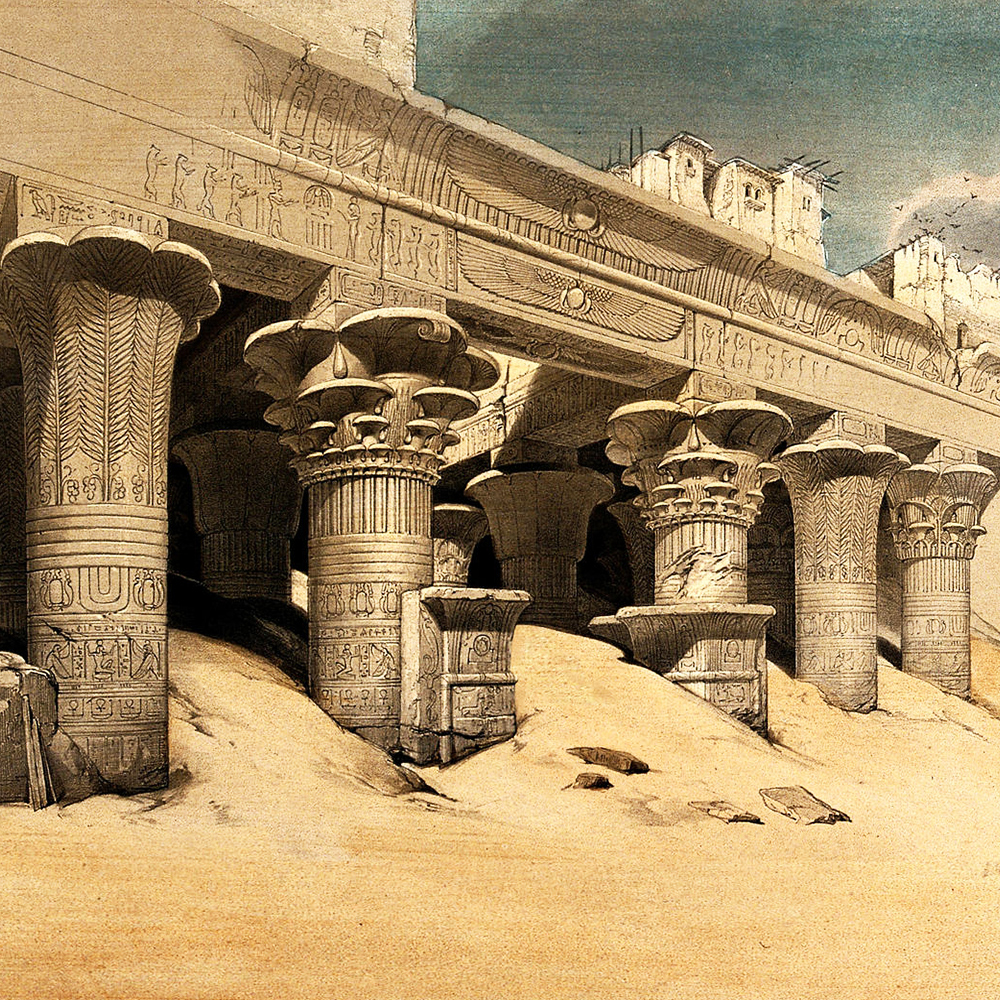 The Temple of Horus at Edfu,
1838, by David Roberts, 1796-1864, Watercolor, pen and black
ink, The Pierpont Morgan Library, New York
The Temple of Horus at Edfu,
1838, by David Roberts, 1796-1864, Watercolor, pen and black
ink, The Pierpont Morgan Library, New York
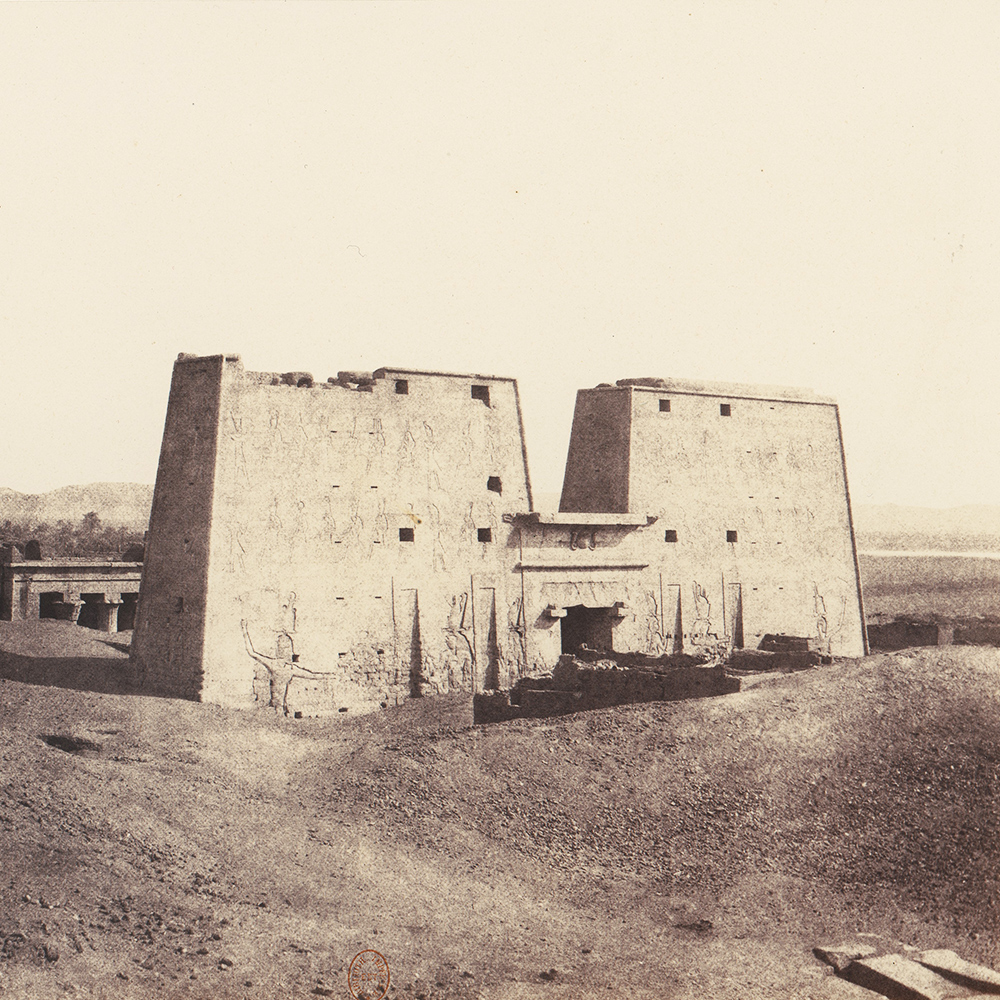 Temple of Horus at Edfu
buried in sand, 1852, Photographed by Félix Teynard, French,
1817–1892, Salted paper print from paper negative
Temple of Horus at Edfu
buried in sand, 1852, Photographed by Félix Teynard, French,
1817–1892, Salted paper print from paper negative
MOUNT SINAI
Mount Sinai and Saint Catherine's
Monastery built in 565 AD, by Emperor Justinian I,
located on the Sinai Peninsula, Egypt, at the foot of
Mount Sinai that claims to be the mountain of the burning
bush where, according to the Torah, New Testiment, and the
Quran, Moses received the Ten Commandments. The 7,500 foot
climb to the top is part camel ride and then by foot. At
the summit is "Moses' cave", where Moses was said to have
waited to receive the Ten Commandments. During your visit
don't miss the tour of the monastary it houses
irreplaceable works of art: the best collection in the
world of 120 icons dated back to the 5th and 6th
centuries.
 I on the boat suffering
seasickness crossing the Red Sea after visiting the Temple
of Horus in Edfu, Egypt
I on the boat suffering
seasickness crossing the Red Sea after visiting the Temple
of Horus in Edfu, Egypt
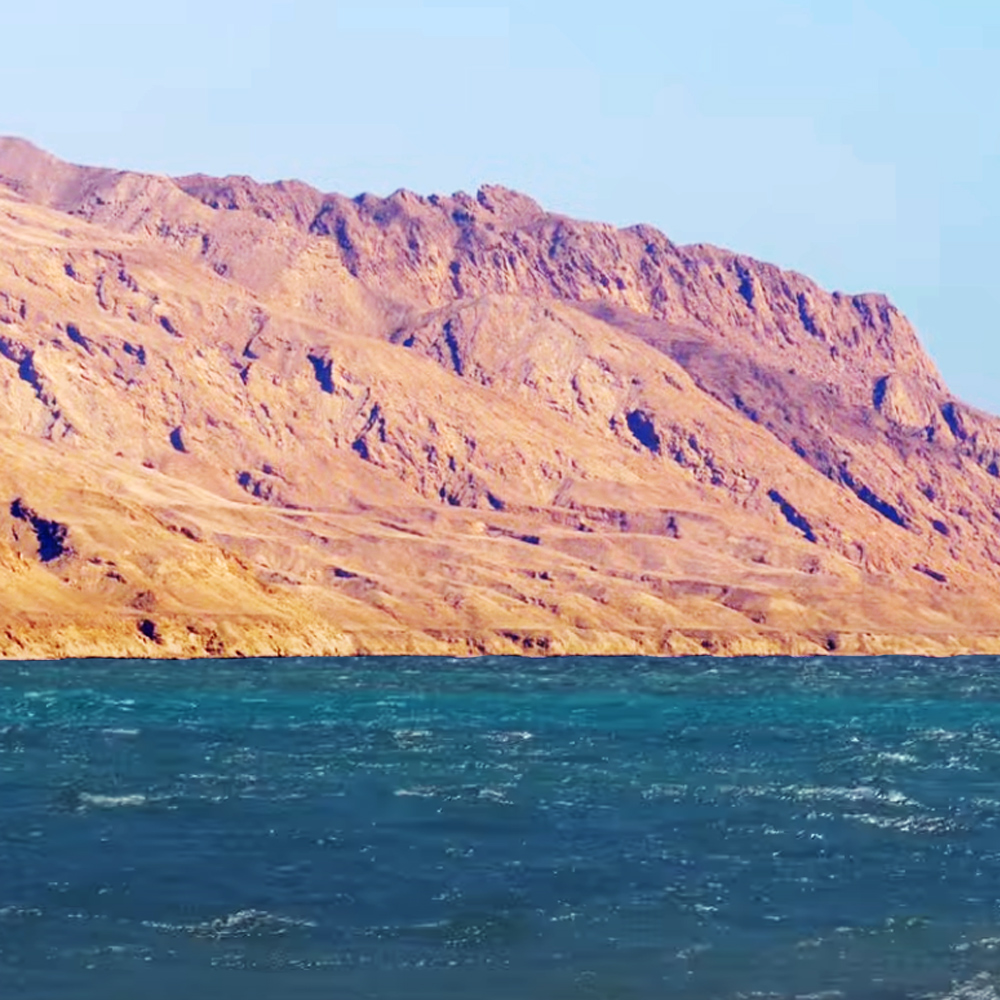 The view of the mountains of
the Sinai Peninsula jetting up out of the sea is
spectacular! This is where the myth of Moses on Mount Sinai
spoke to Yahweh via a burning bush, and received the
commandments.
The view of the mountains of
the Sinai Peninsula jetting up out of the sea is
spectacular! This is where the myth of Moses on Mount Sinai
spoke to Yahweh via a burning bush, and received the
commandments.
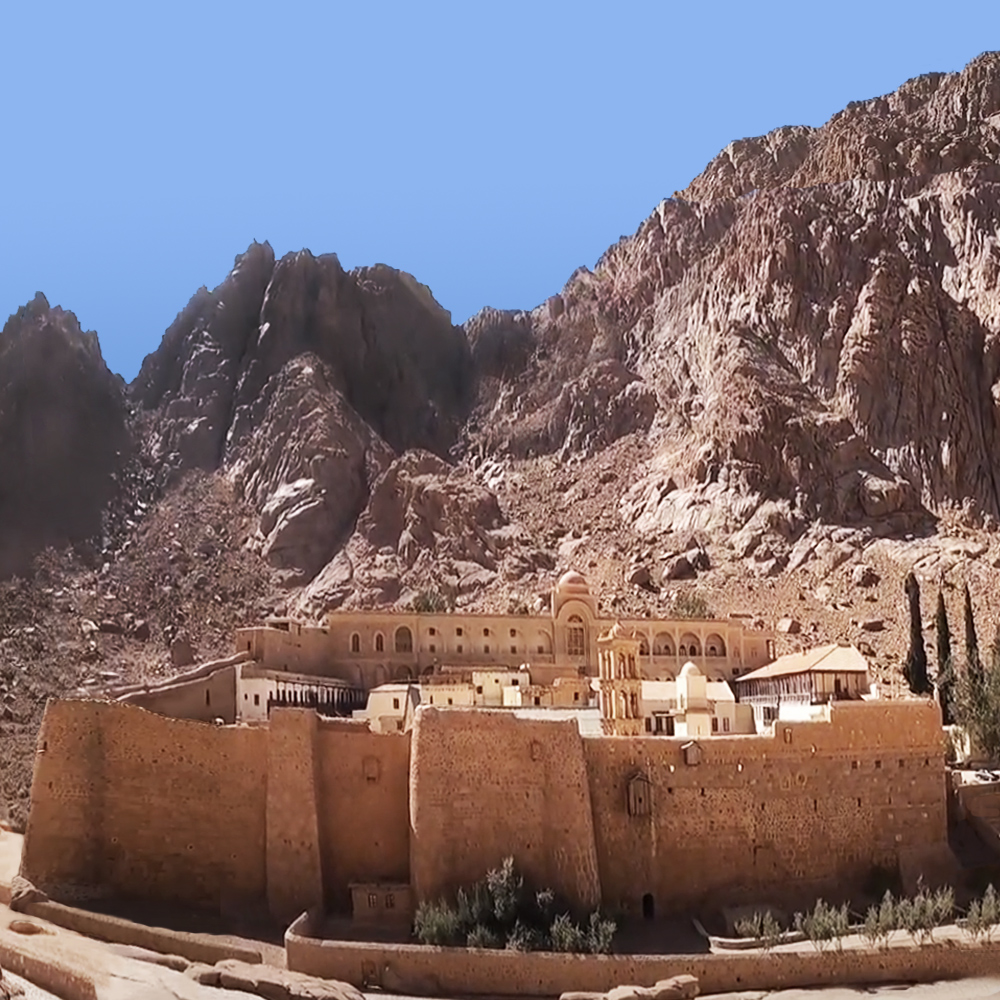 Saint Catherine's Monastery
built by the orders of the Byzantine emperor Justinian I, in
565 AD at the foot of Mount Sinai, Sinai Peninsula, Egypt
Saint Catherine's Monastery
built by the orders of the Byzantine emperor Justinian I, in
565 AD at the foot of Mount Sinai, Sinai Peninsula, Egypt
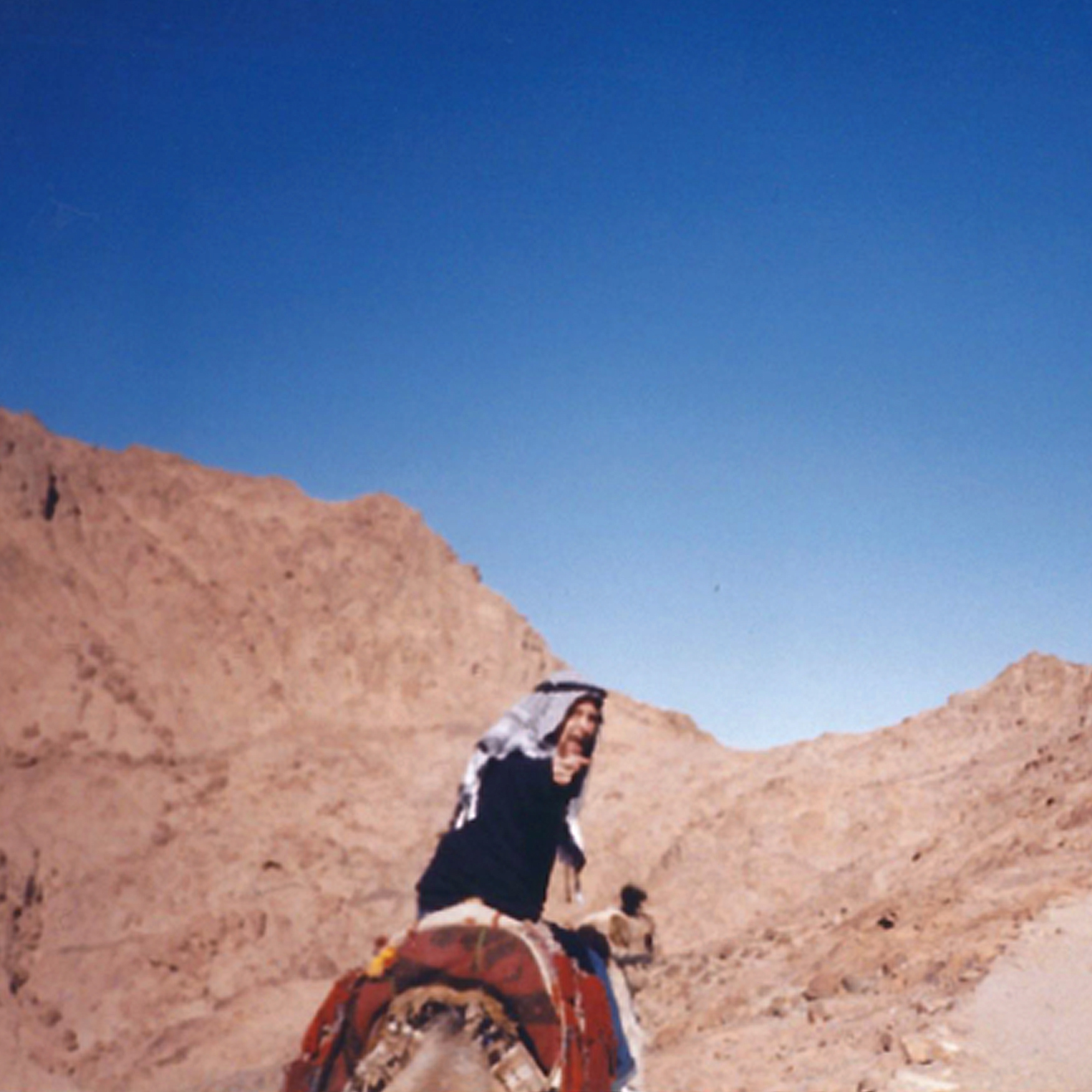 I on a Camel going
to the top of Mount Sinai at 7,500 feet to ask Yahweh why he
made people so irrational and gullible to believe in
delusional religions like monotheism.
I on a Camel going
to the top of Mount Sinai at 7,500 feet to ask Yahweh why he
made people so irrational and gullible to believe in
delusional religions like monotheism.
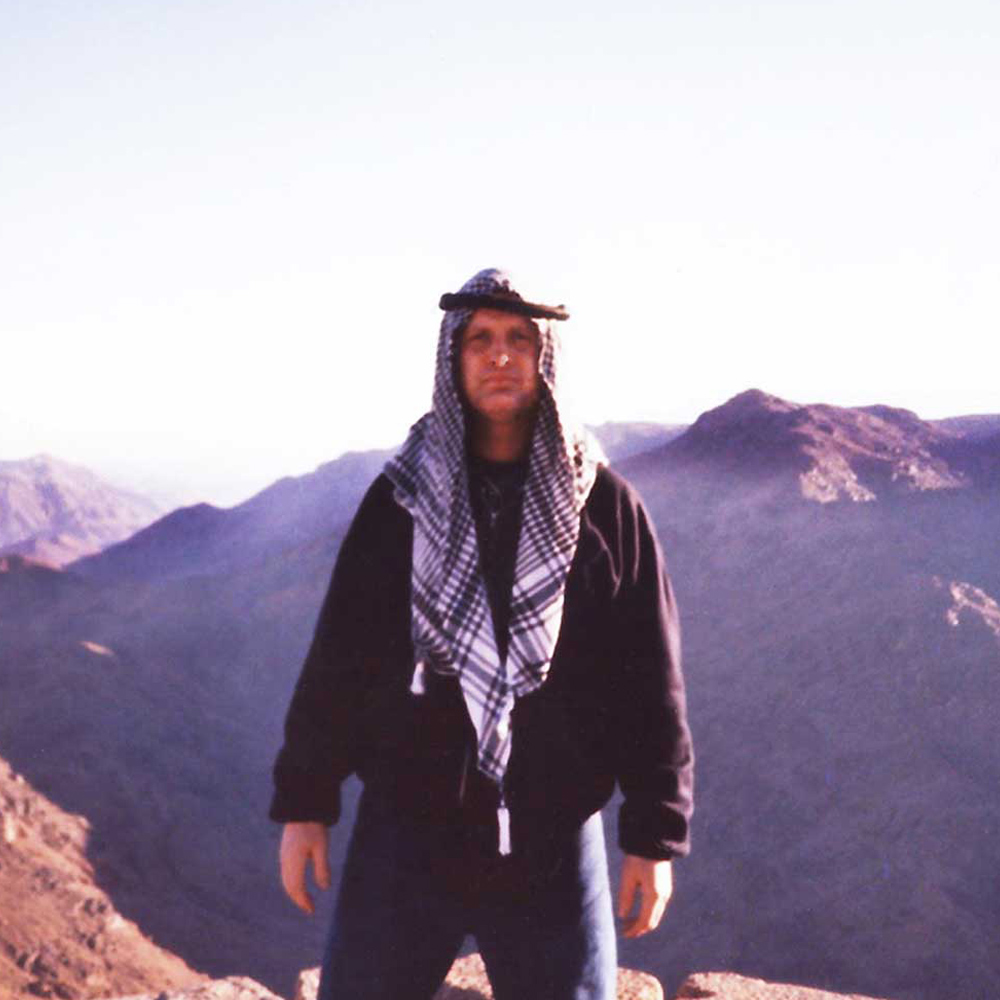 That is Moi
(holier-than-thou) on top of Mount Sinai. Yahweh spoke and
he agreed, man is a bunch of dimwitted greedy twits, let
them all continue to kill each other over delusional
monotheism. Hallelujah!
That is Moi
(holier-than-thou) on top of Mount Sinai. Yahweh spoke and
he agreed, man is a bunch of dimwitted greedy twits, let
them all continue to kill each other over delusional
monotheism. Hallelujah!
Historic Images of MOUNT SINAI
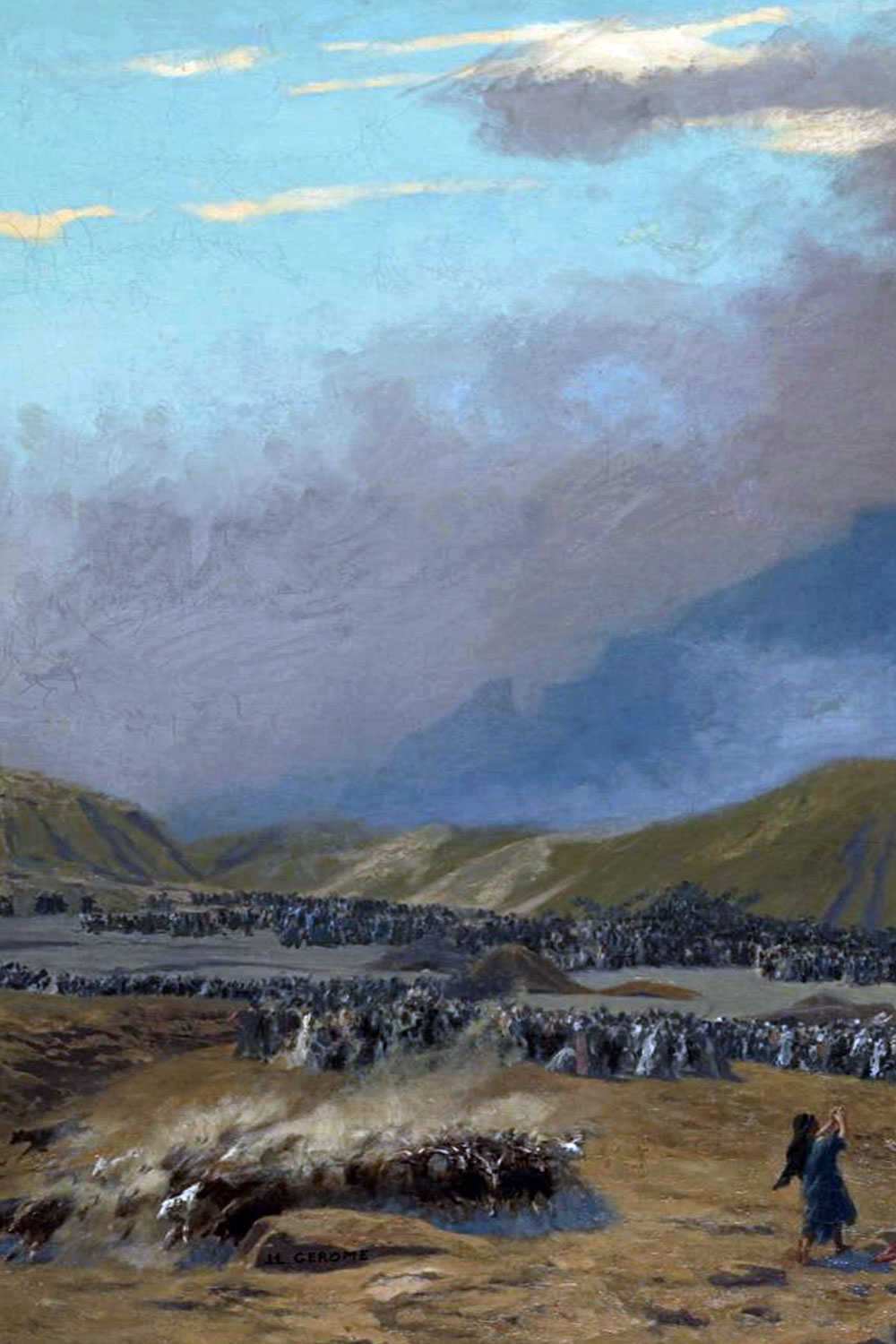 1.) Moses on Mount Sinai,
Artist: Jean-Léon Gérôme, Oil on Canvas, First Exhibited:
Paris, Cercle de L'Union artistique, 1895, public/domain
1.) Moses on Mount Sinai,
Artist: Jean-Léon Gérôme, Oil on Canvas, First Exhibited:
Paris, Cercle de L'Union artistique, 1895, public/domain
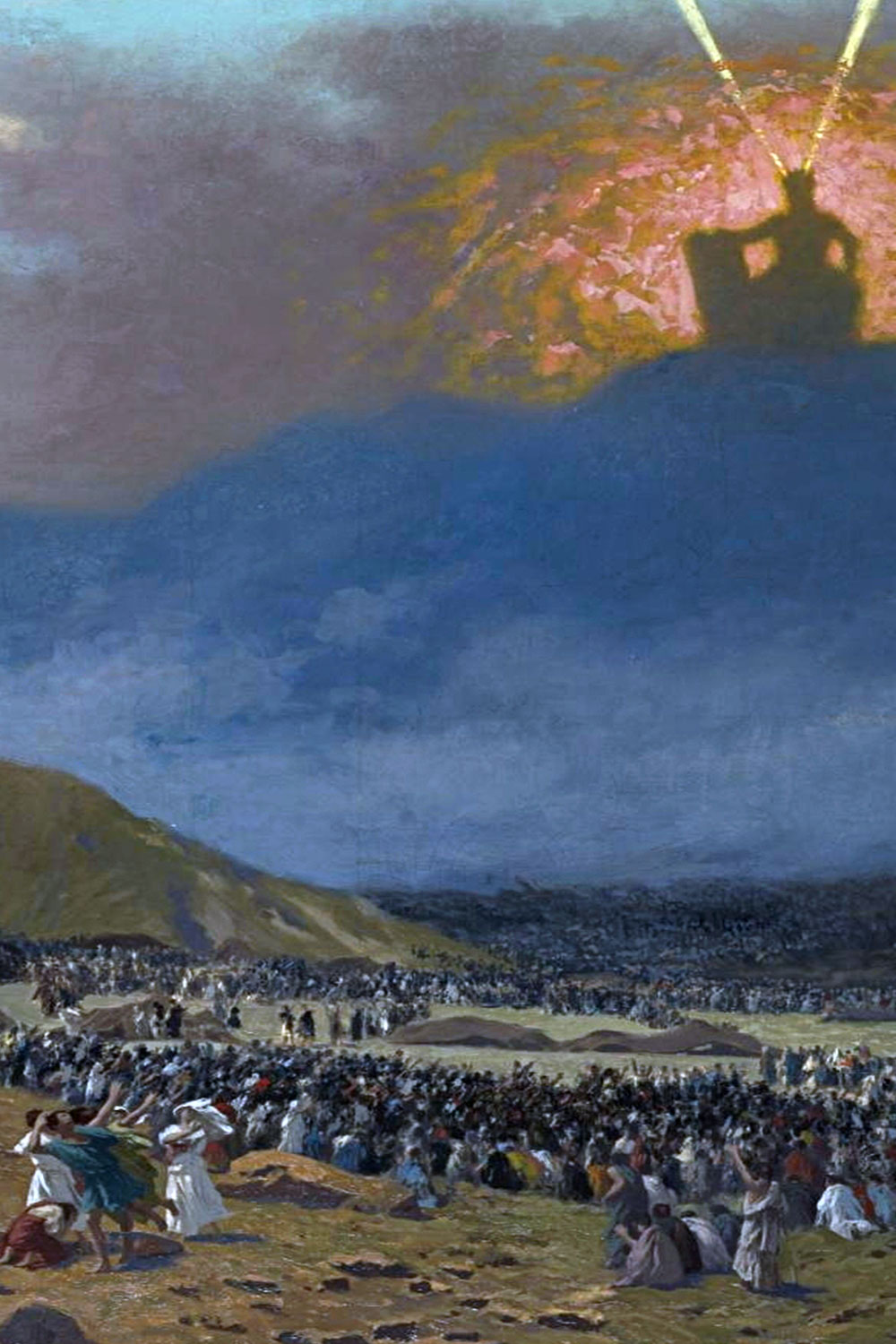 2.) The setting for
Gérôme’s painting derives from descriptions of the
Revelation in the Books of Exodus and Deuteronomy;
2.) The setting for
Gérôme’s painting derives from descriptions of the
Revelation in the Books of Exodus and Deuteronomy;
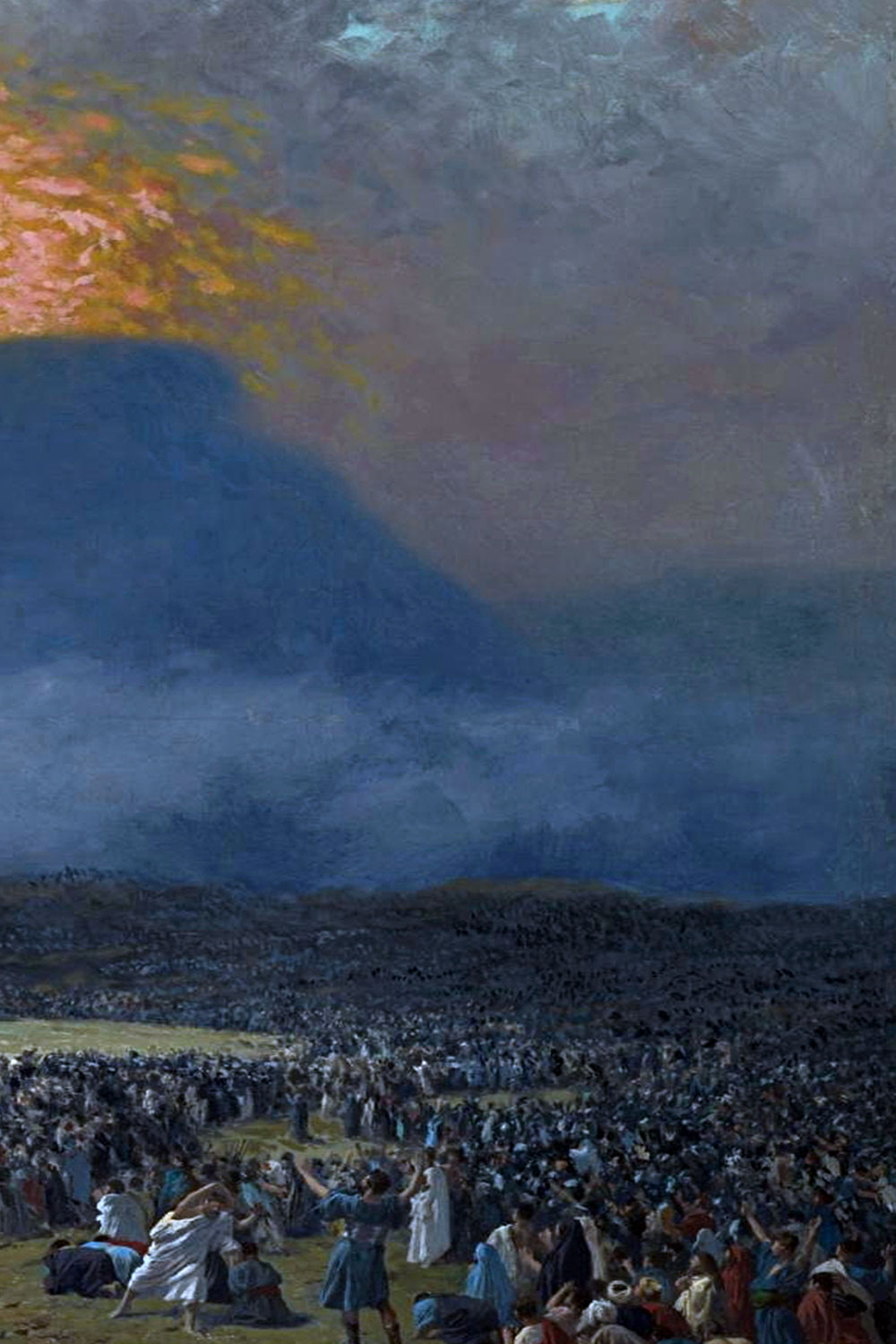 3.) “There was thunder
and lightning and a heavy cloud on the mountain, and the
sound of the ram's-horn and the people in the camp
shuddered"
3.) “There was thunder
and lightning and a heavy cloud on the mountain, and the
sound of the ram's-horn and the people in the camp
shuddered"
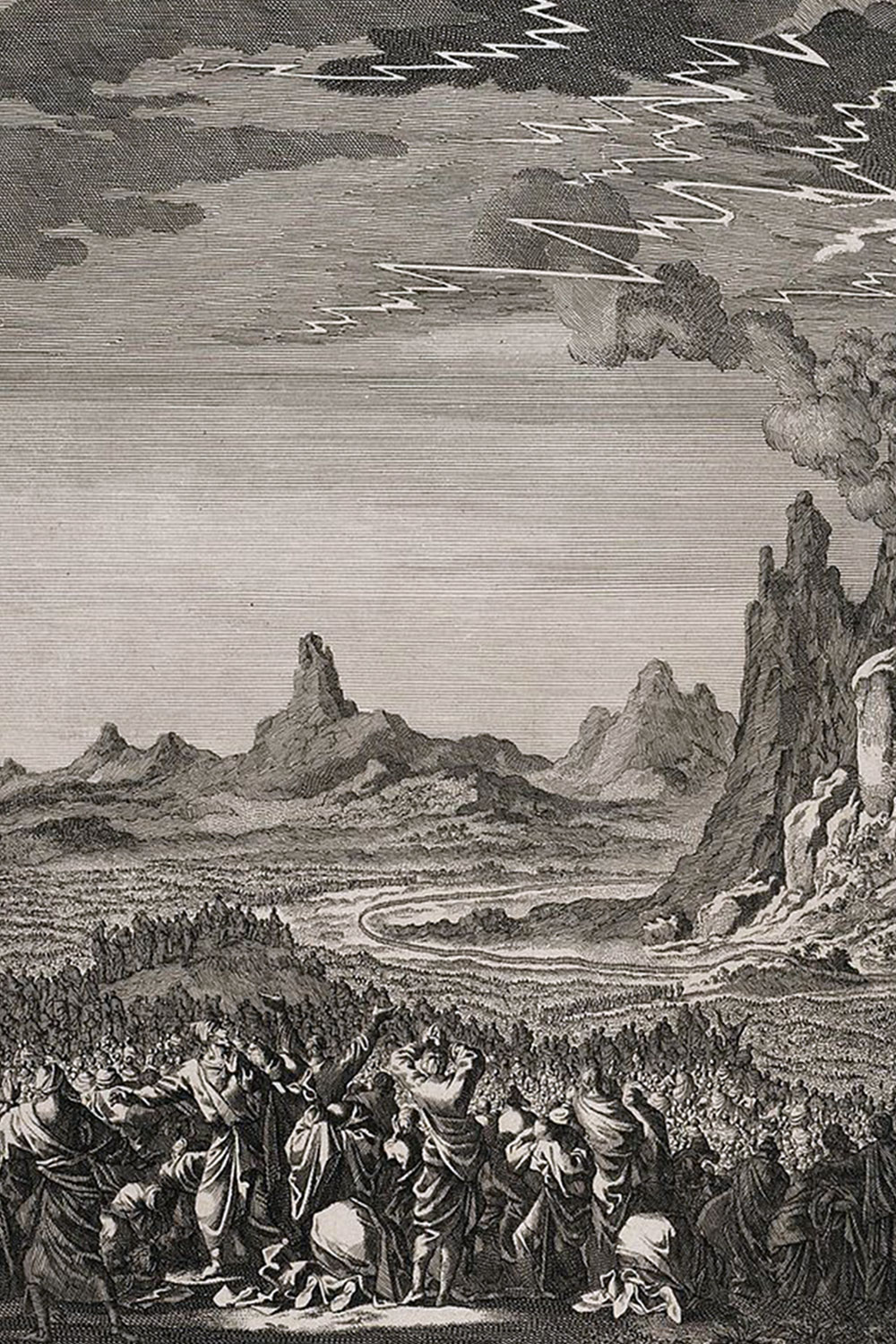 1.) Mount Sinai 1723,
An Illustration from the Aforementioned Book, Published:
1723, Amsterdam,
1.) Mount Sinai 1723,
An Illustration from the Aforementioned Book, Published:
1723, Amsterdam,
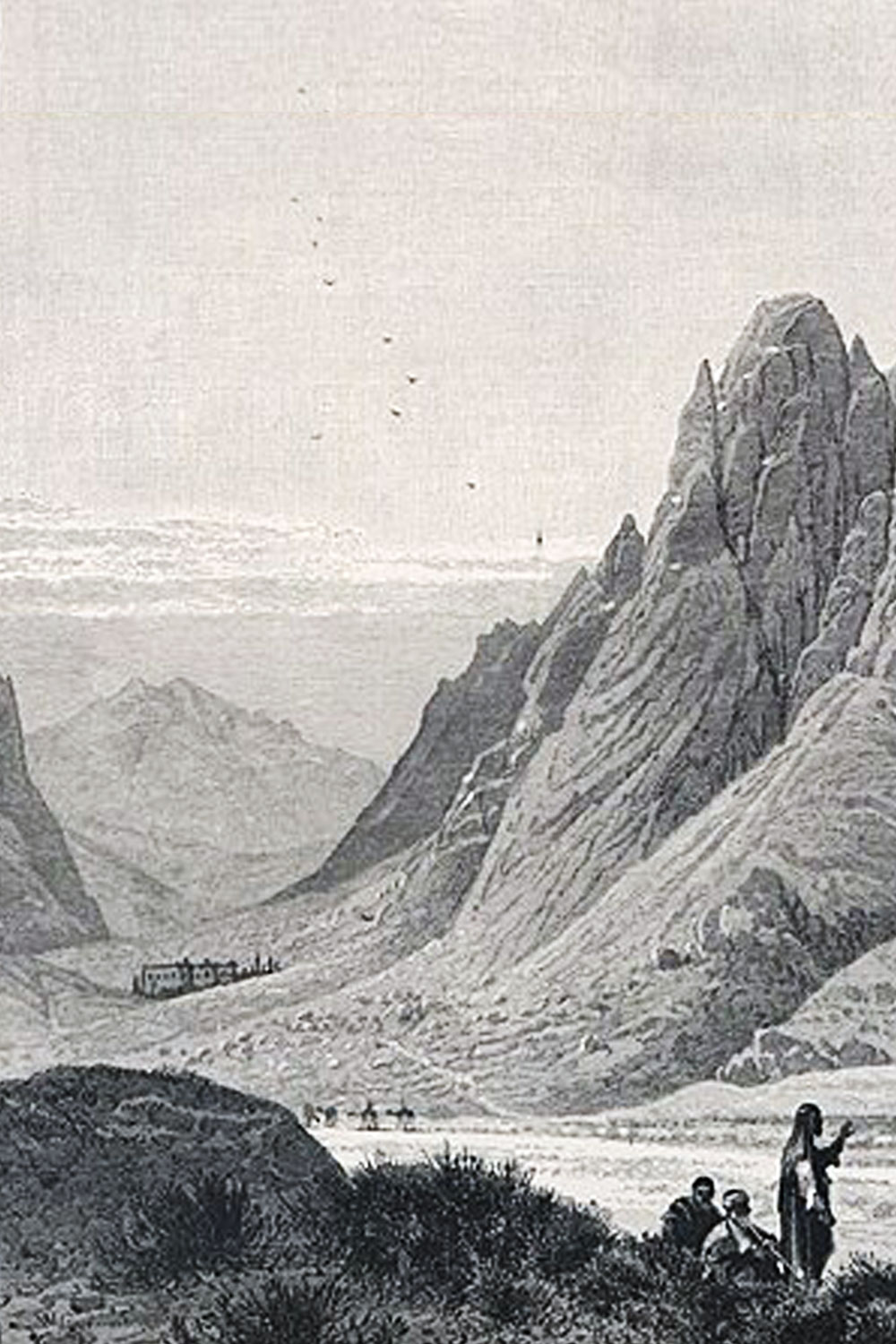 1.) Âs Sufsâfeh, (Mount
Sinai), 1881, Contributor: Sir Charles William Wilson
(1836-1905), Artist: John Douglas Woodward (1846-1924),
1.) Âs Sufsâfeh, (Mount
Sinai), 1881, Contributor: Sir Charles William Wilson
(1836-1905), Artist: John Douglas Woodward (1846-1924),
















































